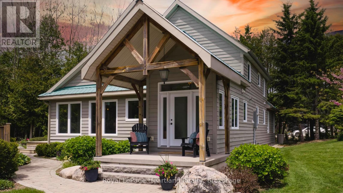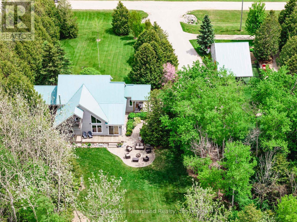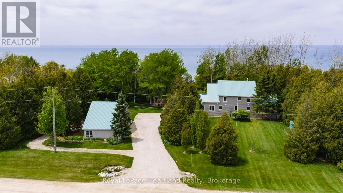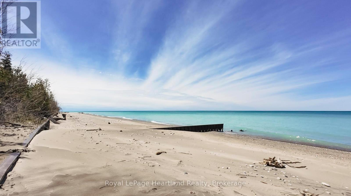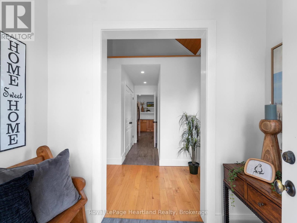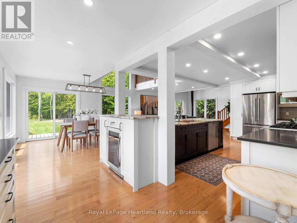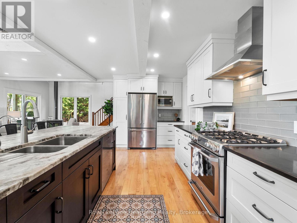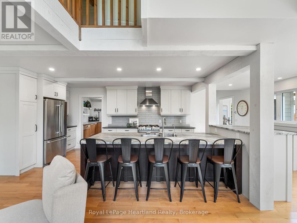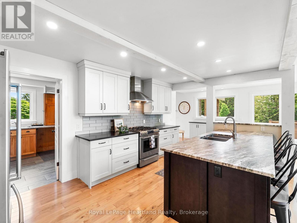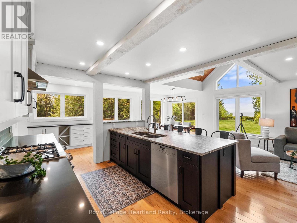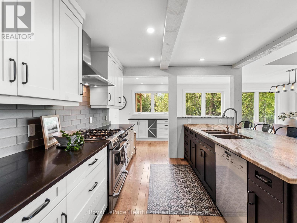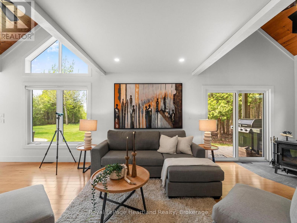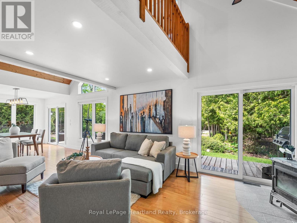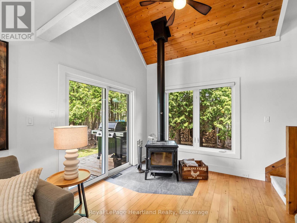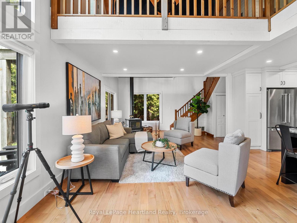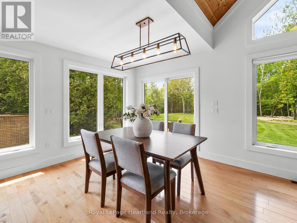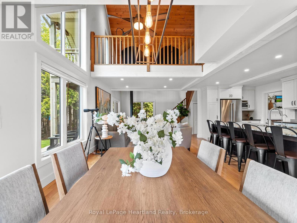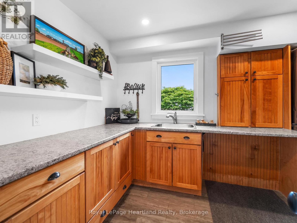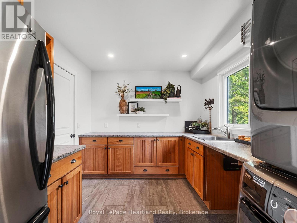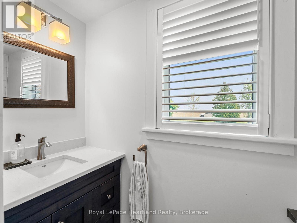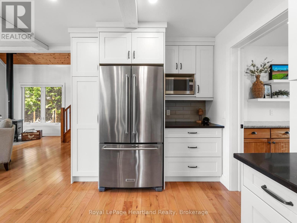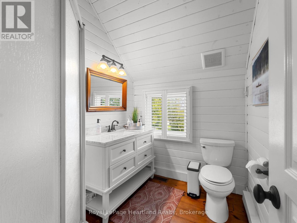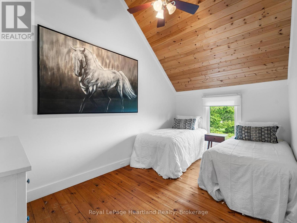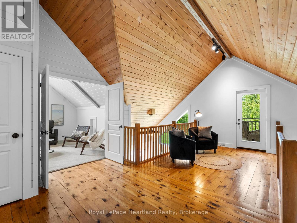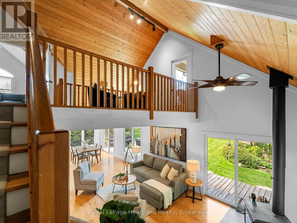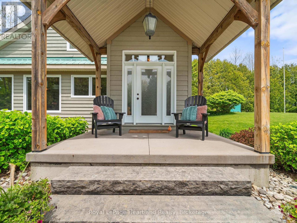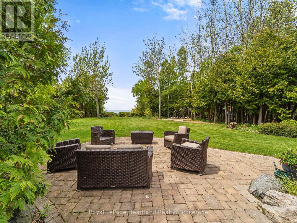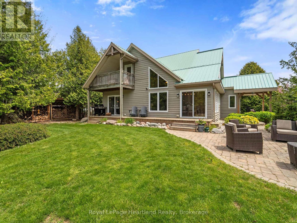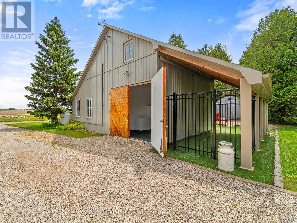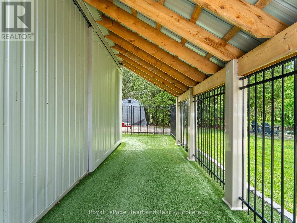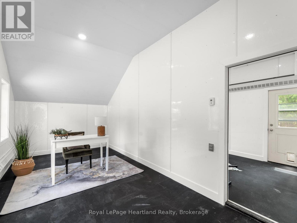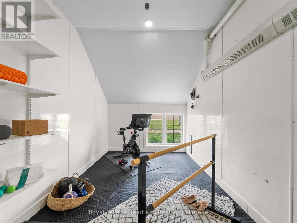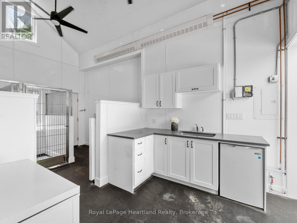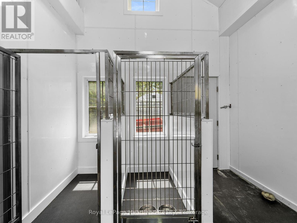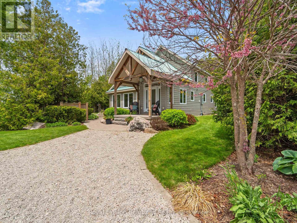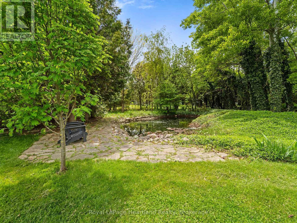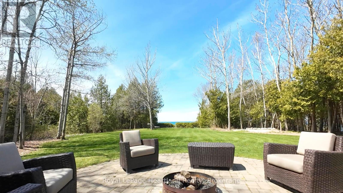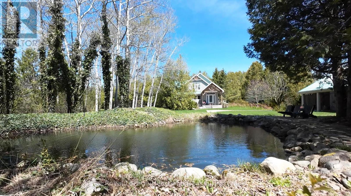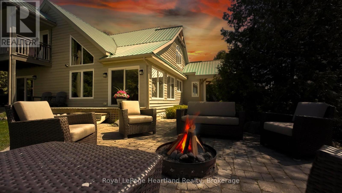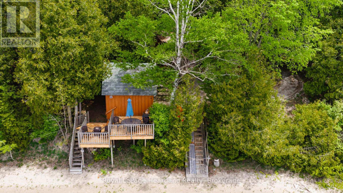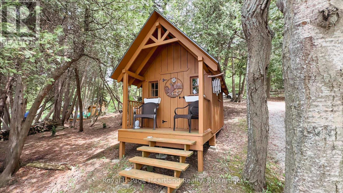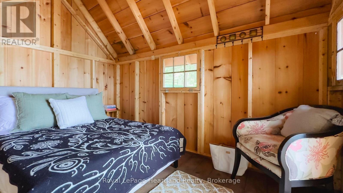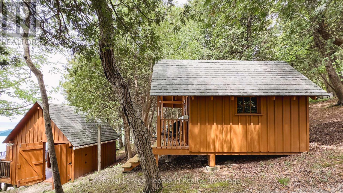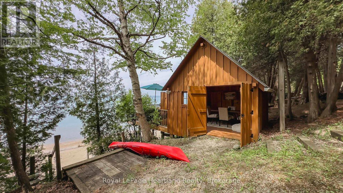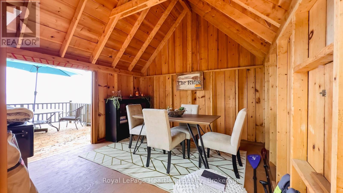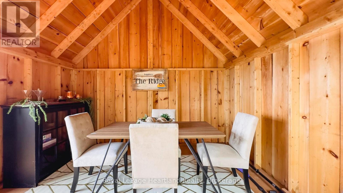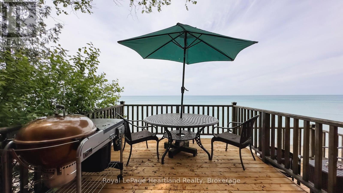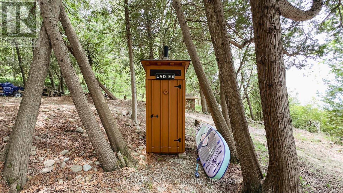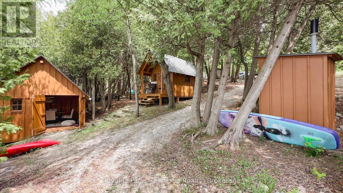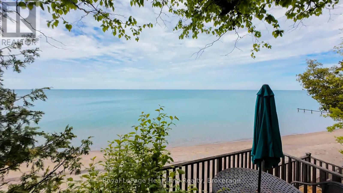84539 Ridge Drive Ashfield-Colborne-Wawanosh, Ontario N7A 3X9
$1,999,000
LUXURY. PRIVACY. WATERFRONT- Experience refined lakeside living in this one-of-a-kind luxury estate, gracefully set on 1.4 acres of pristine land spanning two separate lots along the shores of majestic Lake Huron. This exquisite 3-bedroom, 3-bathroom residence combines timeless elegance with modern sophistication, showcasing high-end finishes, an abundance of natural light, and an advanced geothermal heating and cooling system for ultimate year-round comfort. Designed to impress and built for effortless entertaining, the home features expansive outdoor living spaces, including a sun-drenched deck, a peaceful patio, and an upper balcony each offering panoramic views of nature, vibrant sunsets, and the tranquil surroundings. Lush, mature trees and professionally curated gardens surround the property, complemented by a picturesque pond ready for koi fish creating a private oasis that feels worlds away. A secondary heated outbuilding with a partial kitchen offers endless potential as a guest suite, office, fitness studio, or creative retreat. Descend the private stairway or take your golf cart down the dedicated access road to your lower lakefront lot, where serenity and seclusion await. This rare waterfront escape features two beautifully crafted bunkies and an impressive 85 feet of private sandy shoreline a personal beach retreat perfect for hosting, relaxing, or simply soaking in the peaceful rhythm of Lake Huron. This is more than a home its an extraordinary lifestyle opportunity, where luxury, privacy, and natural beauty converge. A true legacy property for the discerning buyer. (id:44887)
Property Details
| MLS® Number | X12181199 |
| Property Type | Single Family |
| Community Name | Ashfield |
| Easement | Unknown, None |
| EquipmentType | Propane Tank |
| ParkingSpaceTotal | 8 |
| RentalEquipmentType | Propane Tank |
| Structure | Deck, Patio(s), Porch, Workshop |
| ViewType | Lake View, Direct Water View |
| WaterFrontType | Waterfront |
Building
| BathroomTotal | 3 |
| BedroomsAboveGround | 3 |
| BedroomsTotal | 3 |
| Age | 16 To 30 Years |
| Amenities | Fireplace(s) |
| Appliances | Water Heater, Dishwasher, Dryer, Hood Fan, Stove, Washer, Wine Fridge, Refrigerator |
| BasementDevelopment | Unfinished |
| BasementType | Crawl Space (unfinished) |
| ConstructionStyleAttachment | Detached |
| CoolingType | Central Air Conditioning |
| ExteriorFinish | Wood |
| FireplacePresent | Yes |
| FoundationType | Poured Concrete |
| HalfBathTotal | 1 |
| HeatingType | Forced Air |
| StoriesTotal | 2 |
| SizeInterior | 2000 - 2500 Sqft |
| Type | House |
| UtilityPower | Generator |
| UtilityWater | Drilled Well |
Parking
| No Garage |
Land
| AccessType | Year-round Access |
| Acreage | No |
| LandscapeFeatures | Landscaped |
| Sewer | Septic System |
| SizeDepth | 294 Ft ,3 In |
| SizeFrontage | 193 Ft |
| SizeIrregular | 193 X 294.3 Ft ; 118.78 X 77.44 X 294.29 X 193.42 X |
| SizeTotalText | 193 X 294.3 Ft ; 118.78 X 77.44 X 294.29 X 193.42 X|1/2 - 1.99 Acres |
| ZoningDescription | Rc1, Ne1 |
Rooms
| Level | Type | Length | Width | Dimensions |
|---|---|---|---|---|
| Second Level | Family Room | 4.13 m | 4.01 m | 4.13 m x 4.01 m |
| Second Level | Loft | 7.21 m | 3.59 m | 7.21 m x 3.59 m |
| Second Level | Bathroom | 2.45 m | 1.9 m | 2.45 m x 1.9 m |
| Second Level | Bedroom 2 | 3.19 m | 3.25 m | 3.19 m x 3.25 m |
| Second Level | Bedroom 3 | 4.36 m | 2.59 m | 4.36 m x 2.59 m |
| Main Level | Foyer | 2.38 m | 1.62 m | 2.38 m x 1.62 m |
| Main Level | Kitchen | 5.11 m | 3.42 m | 5.11 m x 3.42 m |
| Main Level | Living Room | 5.29 m | 5.6 m | 5.29 m x 5.6 m |
| Main Level | Dining Room | 3.4 m | 4.79 m | 3.4 m x 4.79 m |
| Main Level | Pantry | 2.77 m | 3.41 m | 2.77 m x 3.41 m |
| Main Level | Primary Bedroom | 4.32 m | 4.77 m | 4.32 m x 4.77 m |
| Main Level | Bathroom | 2.69 m | 1.98 m | 2.69 m x 1.98 m |
| Main Level | Bathroom | 2.36 m | 0.93 m | 2.36 m x 0.93 m |
Utilities
| Electricity | Installed |
Interested?
Contact us for more information
Melissa Daer
Salesperson
Branch: 33 Hamilton St
Goderich, Ontario N7A 1P8
Jarod Mcmanus
Salesperson
Branch: 33 Hamilton St
Goderich, Ontario N7A 1P8

