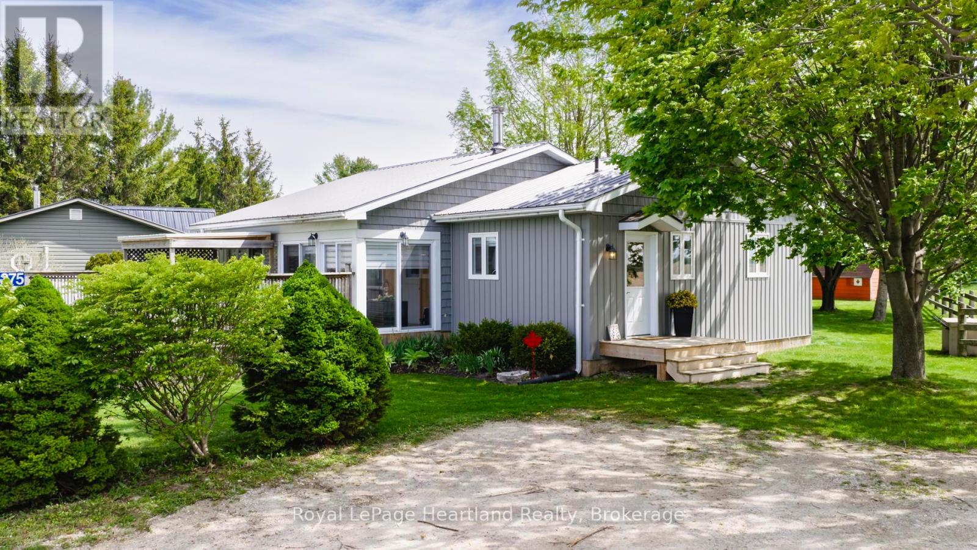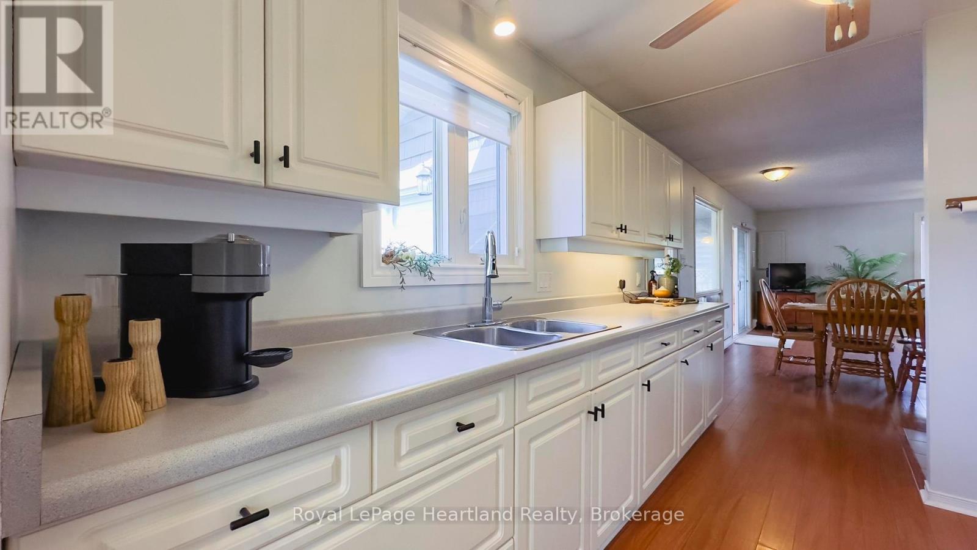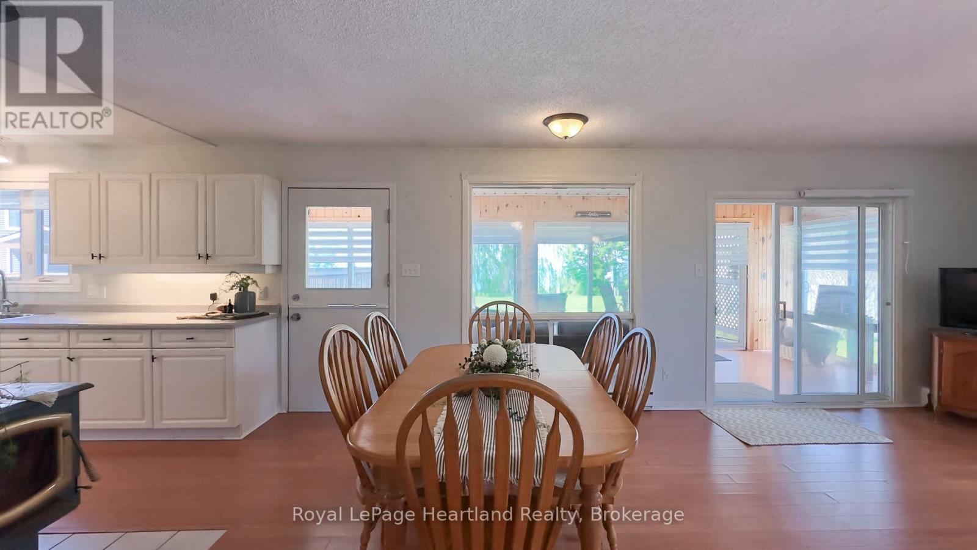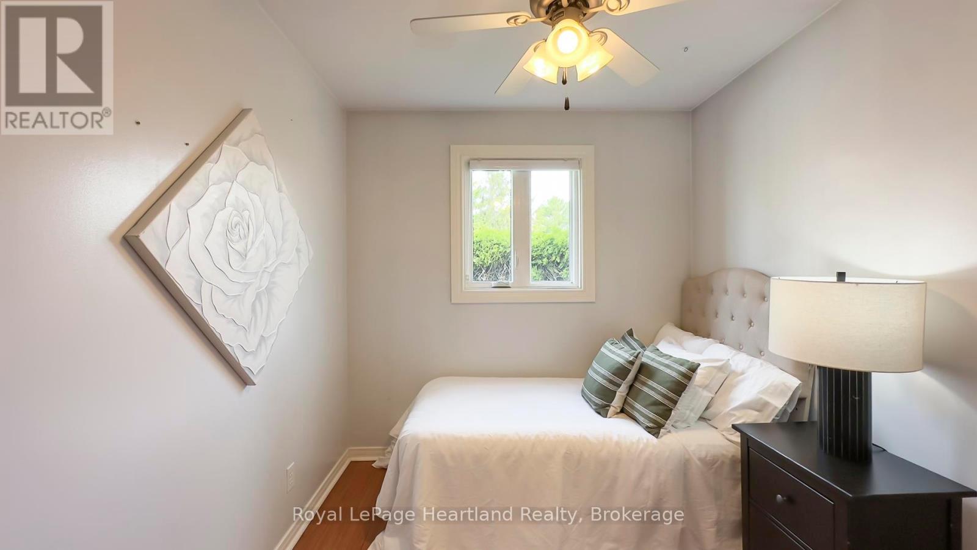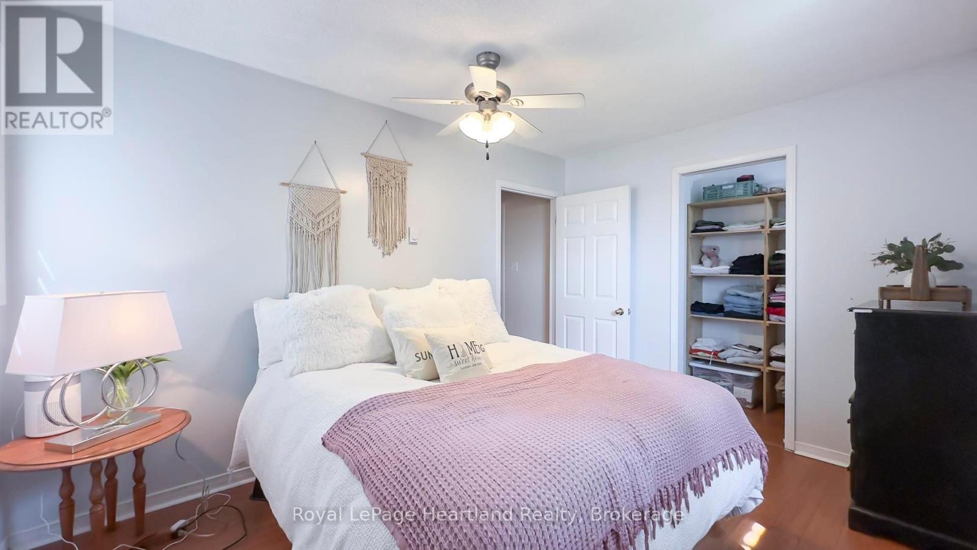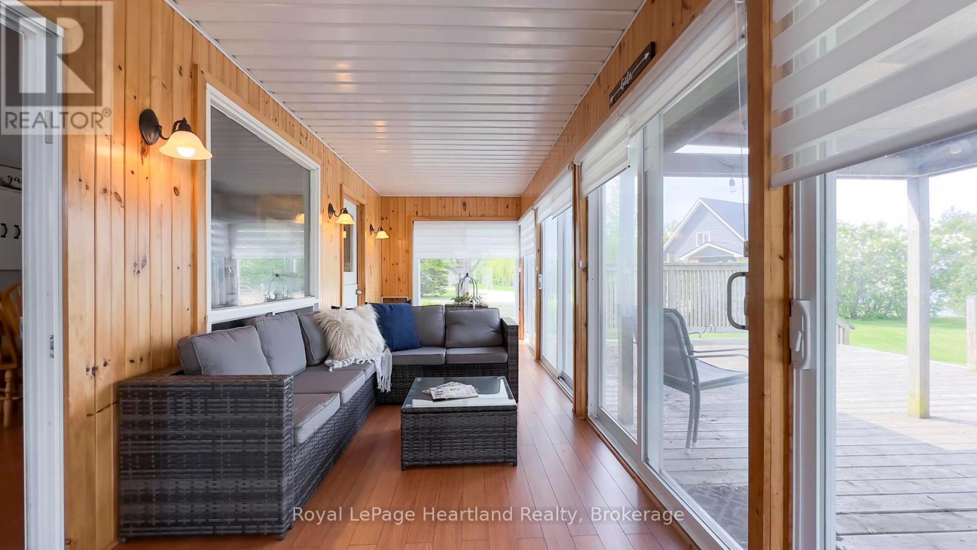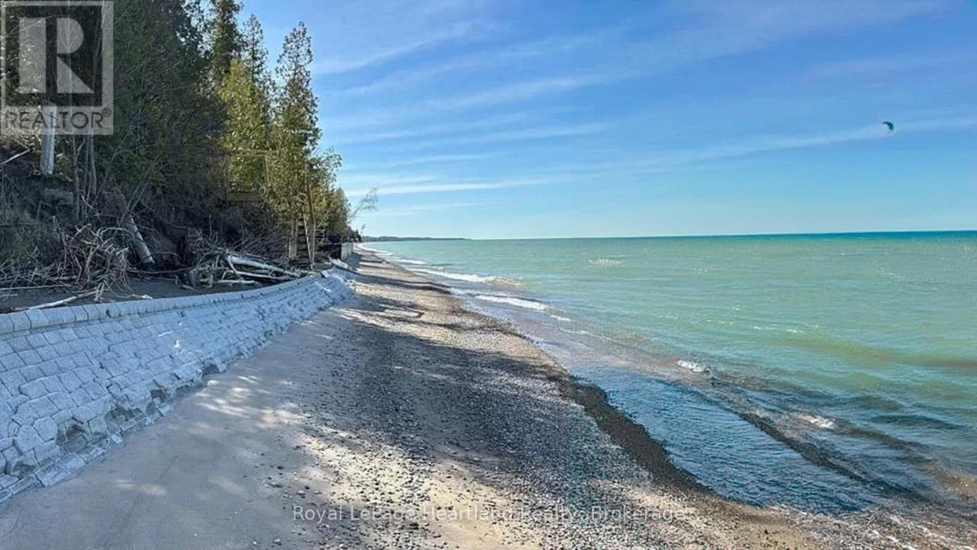85375 Mackenzie Camp Road N Ashfield-Colborne-Wawanosh, Ontario N7A 3X9
$819,900
Your lakeside escape awaits, ideal as a full-time residence or seasonal retreat! This charming 2-bedroom, 2-bathroom home or cottage offers 154 feet of direct Lake Huron frontage, with sweeping views, peaceful surroundings, and world-class sunsets. Inside, you'll find a bright and inviting living space designed for comfort and connection. The open-concept dining area, warmed by a cozy wood stove, flows into a sunlit living room perfect for relaxing or entertaining. A functional kitchen serves as the heart of the home, while two well-appointed bathrooms add convenience for family and guests. Enjoy your morning coffee or evening glass of wine in the 3-season sunroom, or step outside to a spacious deck where you can take in panoramic lake views and golden sunsets. A second level of lush green space features a fire pit and steps continue leading down to the sandy beaches of Lake Huron. Whether you're hosting loved ones or looking for a peaceful place to recharge, this property offers the ultimate blend of nature, comfort, and lakeside charm. (id:44887)
Property Details
| MLS® Number | X12181742 |
| Property Type | Single Family |
| Community Name | Ashfield |
| AmenitiesNearBy | Beach |
| Easement | Unknown, None |
| Features | Cul-de-sac, Hillside |
| ParkingSpaceTotal | 2 |
| ViewType | View Of Water, Direct Water View |
| WaterFrontType | Waterfront |
Building
| BathroomTotal | 2 |
| BedroomsAboveGround | 2 |
| BedroomsTotal | 2 |
| Age | 31 To 50 Years |
| Appliances | Water Heater, Stove, Washer, Refrigerator |
| ArchitecturalStyle | Bungalow |
| BasementType | Crawl Space |
| ConstructionStyleAttachment | Detached |
| CoolingType | Window Air Conditioner |
| ExteriorFinish | Vinyl Siding |
| FireplacePresent | Yes |
| FireplaceType | Woodstove |
| FoundationType | Block, Wood/piers |
| HalfBathTotal | 1 |
| HeatingFuel | Electric |
| HeatingType | Baseboard Heaters |
| StoriesTotal | 1 |
| SizeInterior | 700 - 1100 Sqft |
| Type | House |
| UtilityWater | Shared Well |
Parking
| No Garage |
Land
| Acreage | No |
| LandAmenities | Beach |
| Sewer | Septic System |
| SizeDepth | 418 Ft |
| SizeFrontage | 154 Ft |
| SizeIrregular | 154 X 418 Ft ; 47.15m X 65.70m X 7.08m X 158.78m X 127m |
| SizeTotalText | 154 X 418 Ft ; 47.15m X 65.70m X 7.08m X 158.78m X 127m|1/2 - 1.99 Acres |
| ZoningDescription | Ne1-1 |
Rooms
| Level | Type | Length | Width | Dimensions |
|---|---|---|---|---|
| Main Level | Kitchen | 3.96 m | 2.87 m | 3.96 m x 2.87 m |
| Main Level | Dining Room | 2.59 m | 4.09 m | 2.59 m x 4.09 m |
| Main Level | Primary Bedroom | 3.86 m | 2.79 m | 3.86 m x 2.79 m |
| Main Level | Bedroom 2 | 3.51 m | 2.44 m | 3.51 m x 2.44 m |
| Main Level | Den | 2.59 m | 2.13 m | 2.59 m x 2.13 m |
| Main Level | Living Room | 5.23 m | 4.67 m | 5.23 m x 4.67 m |
| Main Level | Sunroom | 7.52 m | 2.18 m | 7.52 m x 2.18 m |
Utilities
| Electricity | Installed |
| Electricity Connected | Connected |
Interested?
Contact us for more information
Melissa Daer
Salesperson
Branch: 33 Hamilton St
Goderich, Ontario N7A 1P8
Jarod Mcmanus
Salesperson
Branch: 33 Hamilton St
Goderich, Ontario N7A 1P8

