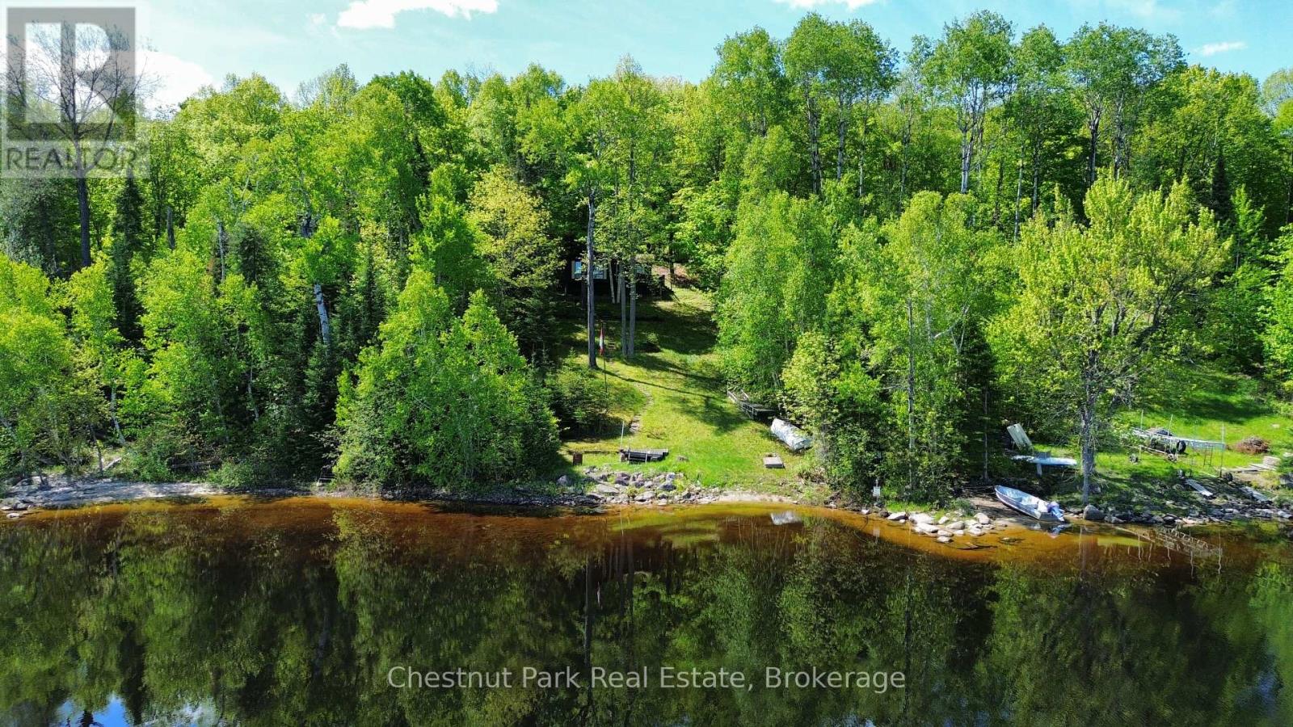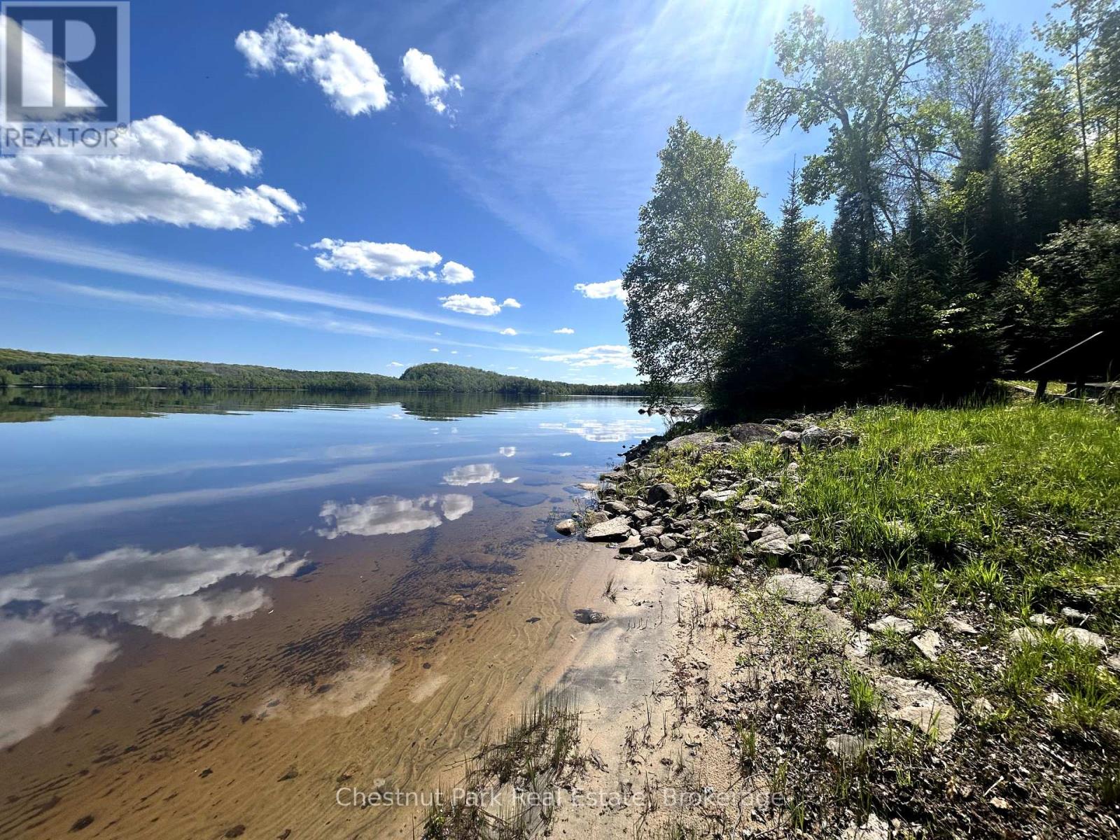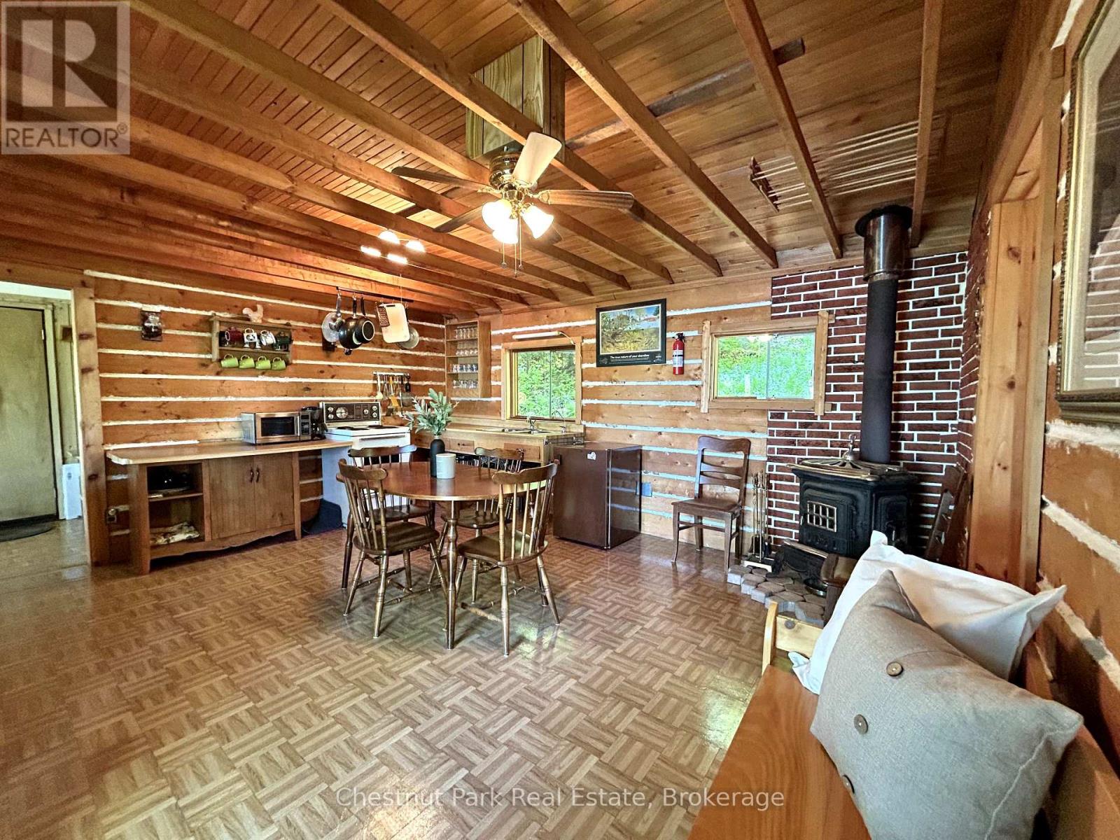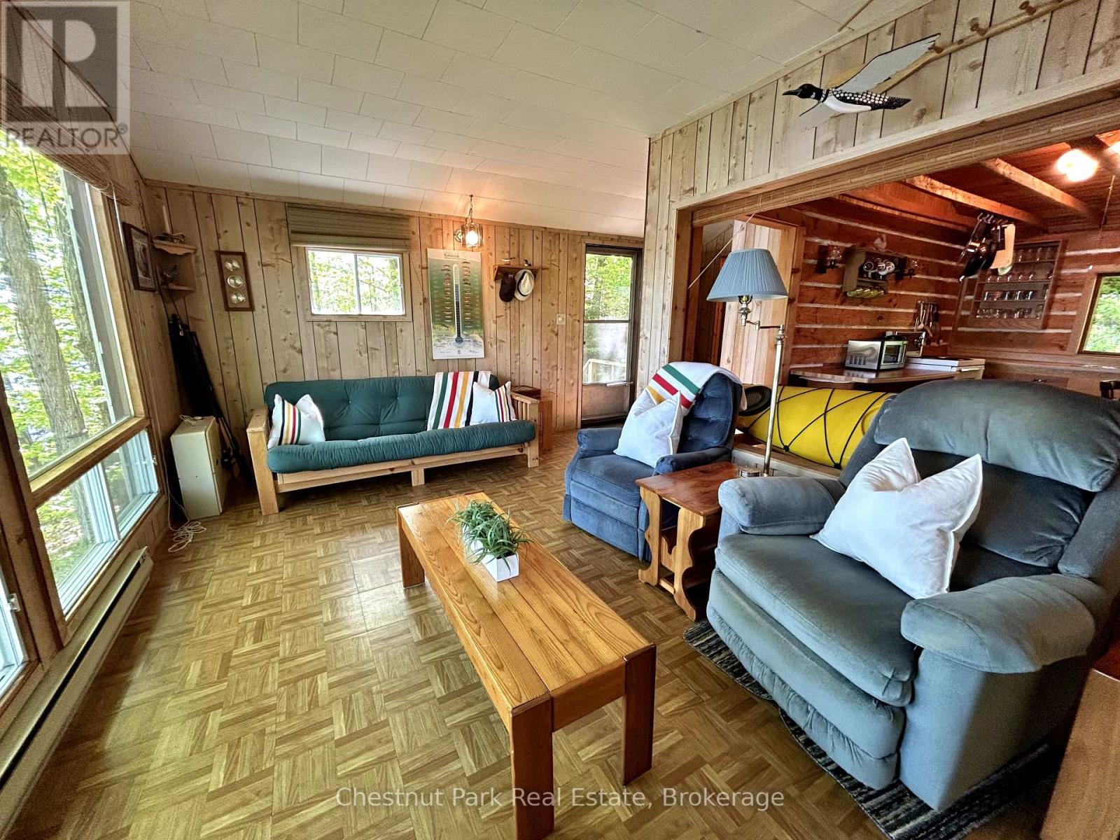855 Limberlost Point Road Parry Sound Remote Area, Ontario P0H 2R0
$449,500
Escape to the tranquility and natural beauty of Northern Ontario with this impeccably maintained, true 3-season cottage, nestled in an unorganized township on the picturesque shores of Commanda Lake. Offering over 150 feet of crescent-shaped sandy shoreline, a generous front yard, and a private, well-treed lot, this charming 2-bedroom, 1-bathroom retreat offers the perfect setting to relax, recharge, and make lasting memories.Step inside to a warm and welcoming open-concept living, dining, and kitchen area, highlighted by vaulted wood ceilings that enhance the cottages rustic character. This fully turn-key property includes furnishings, appliances, 100-amp electrical service, and a septic system, everything you need to start enjoying cottage life right away. A gentle path leads to the waters edge, where you'll find a wheel-mounted aluminum dock and a 16' Northwood aluminum boat with an 8hp Mercury motor- ready for fishing, exploring, or simply soaking in the serenity. With abundant wildlife and excellent fishing, this lakeside haven offers peace without sacrificing convenience; just a short drive or boat ride to town and accessible year-round via a municipally maintained road.Whether you're planning weekend escapes or long summer stays, this is your opportunity to own a piece of waterfront paradise on Commanda Lake. (id:44887)
Property Details
| MLS® Number | X12181353 |
| Property Type | Single Family |
| Community Name | Restoule |
| Easement | Unknown, None |
| Features | Wooded Area, Sloping |
| ParkingSpaceTotal | 3 |
| ViewType | View Of Water, Direct Water View |
| WaterFrontType | Waterfront |
Building
| BathroomTotal | 1 |
| BedroomsAboveGround | 2 |
| BedroomsTotal | 2 |
| Amenities | Fireplace(s) |
| Appliances | Stove, Refrigerator |
| ArchitecturalStyle | Bungalow |
| ConstructionStyleAttachment | Detached |
| ExteriorFinish | Wood |
| FireplacePresent | Yes |
| FoundationType | Wood/piers |
| HeatingType | Baseboard Heaters |
| StoriesTotal | 1 |
| Type | House |
| UtilityWater | Lake/river Water Intake |
Parking
| No Garage |
Land
| AccessType | Year-round Access |
| Acreage | No |
| Sewer | Septic System |
| SizeDepth | 195 Ft ,8 In |
| SizeFrontage | 98 Ft ,7 In |
| SizeIrregular | 98.66 X 195.7 Ft |
| SizeTotalText | 98.66 X 195.7 Ft|1/2 - 1.99 Acres |
| ZoningDescription | Unorganized |
Rooms
| Level | Type | Length | Width | Dimensions |
|---|---|---|---|---|
| Main Level | Kitchen | 2.07 m | 2.31 m | 2.07 m x 2.31 m |
| Main Level | Primary Bedroom | 2.2 m | 2.04 m | 2.2 m x 2.04 m |
| Main Level | Bedroom 2 | 2.07 m | 2.31 m | 2.07 m x 2.31 m |
| Main Level | Living Room | 4.69 m | 3.01 m | 4.69 m x 3.01 m |
| Main Level | Bathroom | 2.31 m | 1.73 m | 2.31 m x 1.73 m |
| Main Level | Other | 1.76 m | 2.31 m | 1.76 m x 2.31 m |
Utilities
| Wireless | Available |
Interested?
Contact us for more information
Jennah Mcintyre
Salesperson
Unit 2 - 59 Main St East
Huntsville, Ontario P1H 2B8
Ashley Jeffery
Broker
2676 Muskoka Road #117
Baysville, Ontario P0B 1A0










































