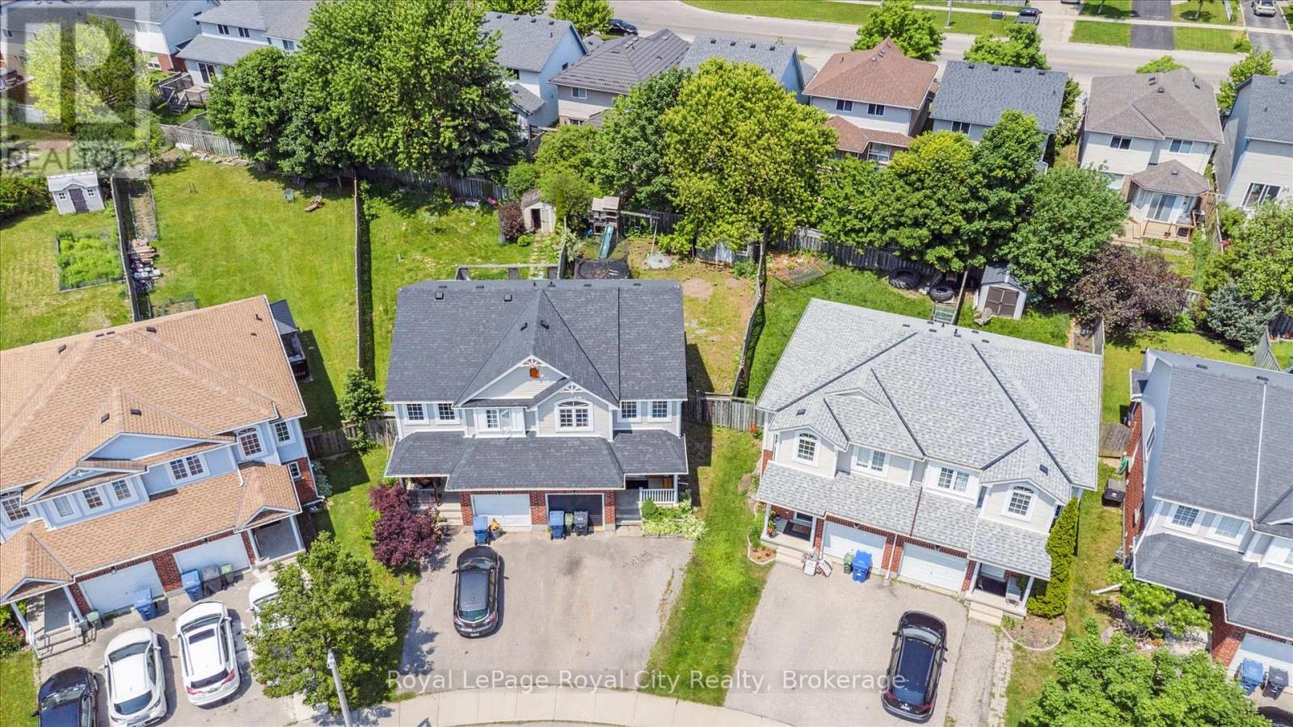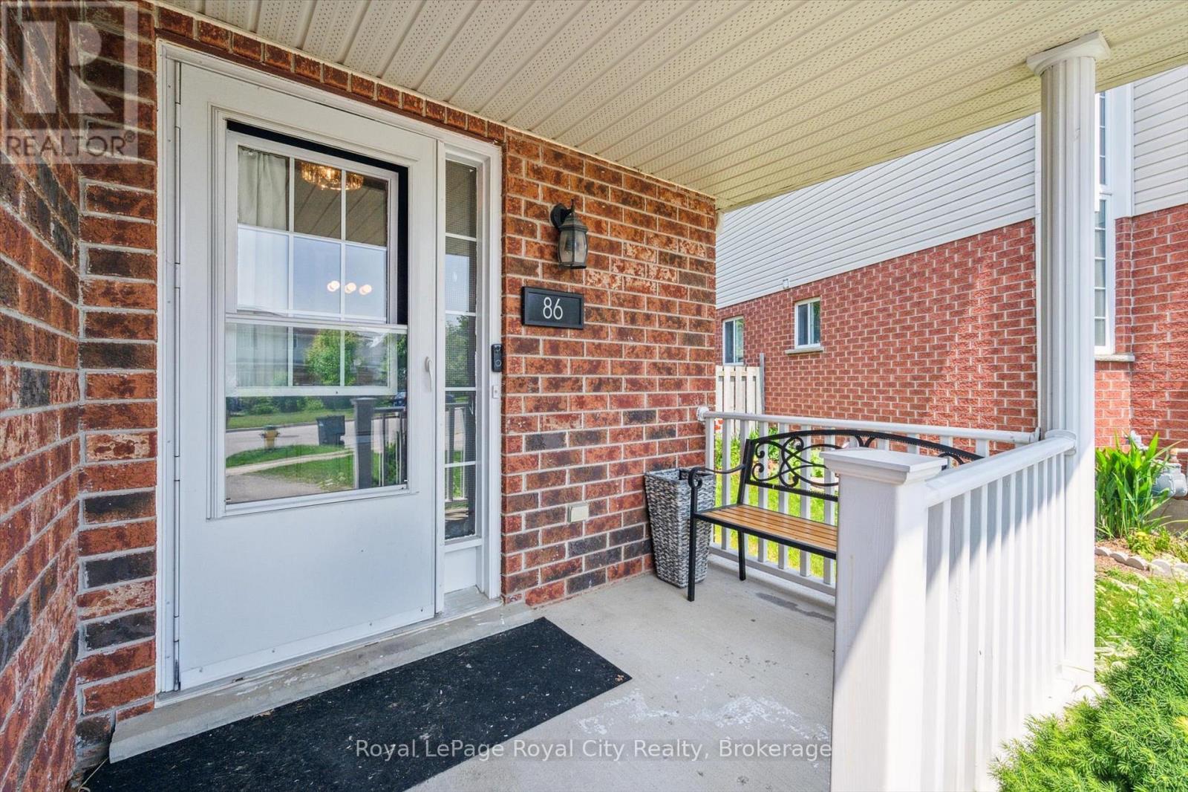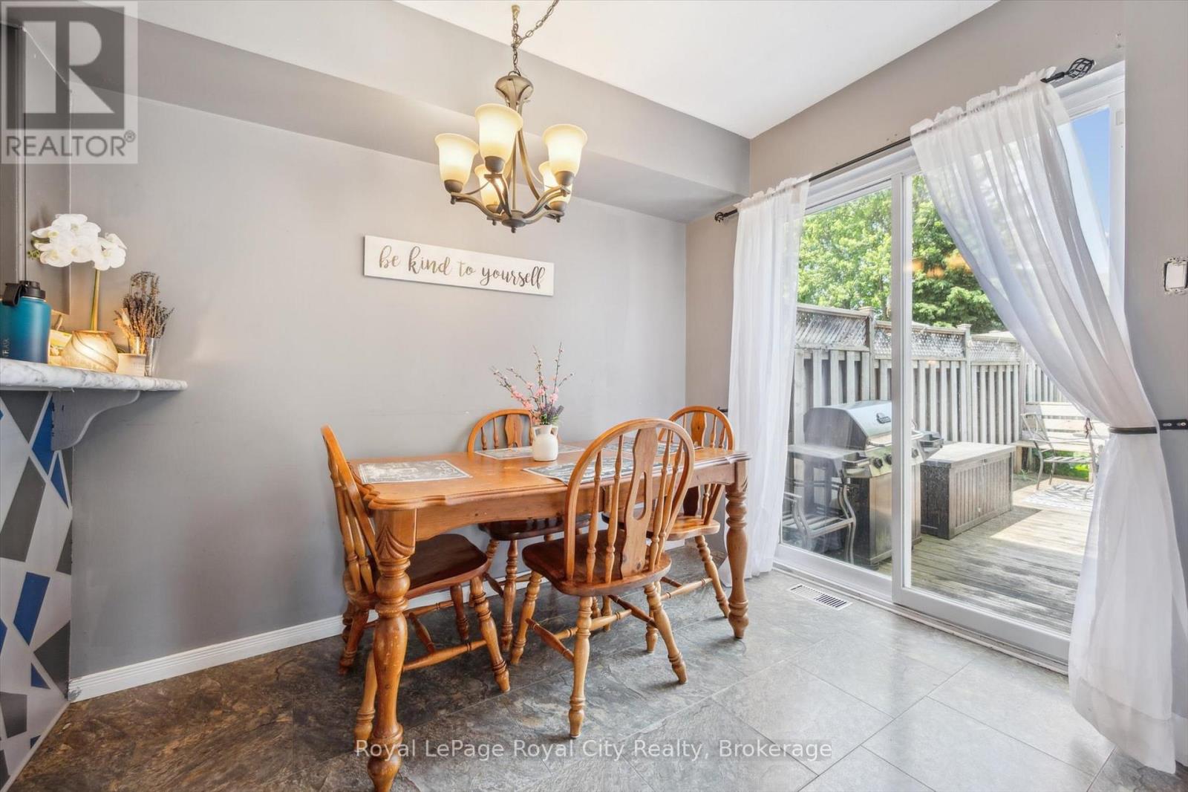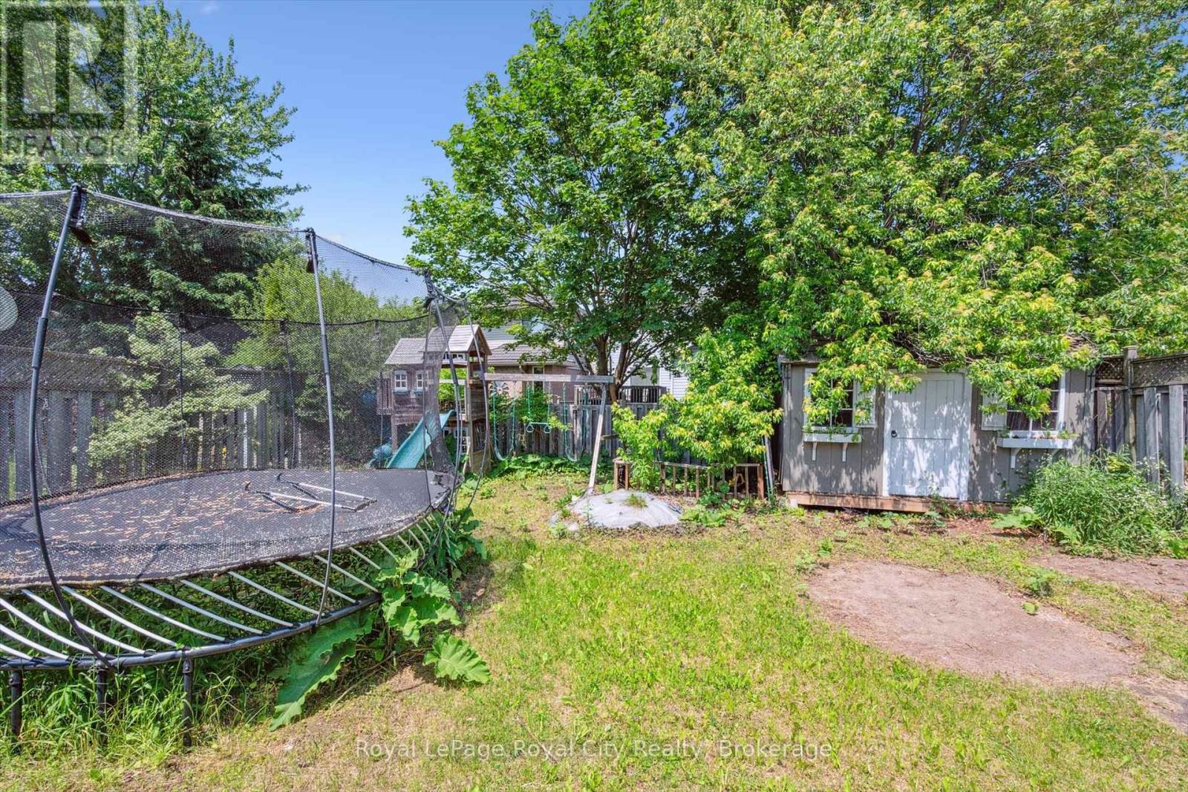86 Swift Crescent Guelph, Ontario N1E 7J1
$675,000
A Great Family Home in Guelphs East End! Set on a quiet pie-shaped lot just steps from Ken Danby and Holy Trinity elementary schools, parks, and sports fields, this semi-detached home offers the ideal setting for your growing family. With 3 bedrooms and 3 bathrooms, theres plenty of space to spread out and settle in. Inside, youll find a bright, functional layout with a spacious living room and an eat-in kitchen featuring stainless steel appliances. Step out from the kitchen onto a large deck overlooking the private, fully fenced backyard - perfect for summer BBQs, playtime, or simply relaxing while the kids run free. Upstairs, the primary bedroom offers a walk-in closet and private ensuite, while two additional bedrooms share a 4-piece family bath. The unfinished basement is full of potential - create a rec room, playroom, or whatever suits your familys needs. With charming curb appeal, a covered front porch, and a location in one of Guelphs most family-friendly neighbourhoods, this home is a smart and inviting step up from condo or townhome living! (id:44887)
Property Details
| MLS® Number | X12218778 |
| Property Type | Single Family |
| Community Name | Grange Road |
| AmenitiesNearBy | Public Transit, Schools |
| CommunityFeatures | School Bus |
| Features | Conservation/green Belt |
| ParkingSpaceTotal | 2 |
Building
| BathroomTotal | 3 |
| BedroomsAboveGround | 3 |
| BedroomsTotal | 3 |
| Appliances | Dishwasher, Microwave, Stove, Refrigerator |
| BasementDevelopment | Unfinished |
| BasementType | Full (unfinished) |
| ConstructionStyleAttachment | Semi-detached |
| CoolingType | Central Air Conditioning |
| ExteriorFinish | Brick |
| FoundationType | Concrete |
| HalfBathTotal | 1 |
| HeatingFuel | Natural Gas |
| HeatingType | Forced Air |
| StoriesTotal | 2 |
| SizeInterior | 1100 - 1500 Sqft |
| Type | House |
| UtilityWater | Municipal Water |
Parking
| Attached Garage | |
| Garage |
Land
| Acreage | No |
| LandAmenities | Public Transit, Schools |
| Sewer | Sanitary Sewer |
| SizeDepth | 105 Ft |
| SizeFrontage | 20 Ft ,4 In |
| SizeIrregular | 20.4 X 105 Ft |
| SizeTotalText | 20.4 X 105 Ft |
Rooms
| Level | Type | Length | Width | Dimensions |
|---|---|---|---|---|
| Second Level | Bathroom | 2.76 m | 2.22 m | 2.76 m x 2.22 m |
| Second Level | Bathroom | 1.64 m | 2.43 m | 1.64 m x 2.43 m |
| Second Level | Bedroom | 3.06 m | 4.52 m | 3.06 m x 4.52 m |
| Second Level | Bedroom | 2.88 m | 2.78 m | 2.88 m x 2.78 m |
| Second Level | Primary Bedroom | 4.27 m | 3.45 m | 4.27 m x 3.45 m |
| Basement | Cold Room | 2.61 m | 1.61 m | 2.61 m x 1.61 m |
| Basement | Laundry Room | 2.57 m | 3.29 m | 2.57 m x 3.29 m |
| Main Level | Bathroom | 1.63 m | 1.58 m | 1.63 m x 1.58 m |
| Main Level | Dining Room | 2.52 m | 2.7 m | 2.52 m x 2.7 m |
| Main Level | Foyer | 1.99 m | 3.45 m | 1.99 m x 3.45 m |
| Main Level | Kitchen | 3.09 m | 2.92 m | 3.09 m x 2.92 m |
| Main Level | Living Room | 3.24 m | 5.58 m | 3.24 m x 5.58 m |
https://www.realtor.ca/real-estate/28464476/86-swift-crescent-guelph-grange-road-grange-road
Interested?
Contact us for more information
Andra Arnold
Broker
30 Edinburgh Road North
Guelph, Ontario N1H 7J1




































