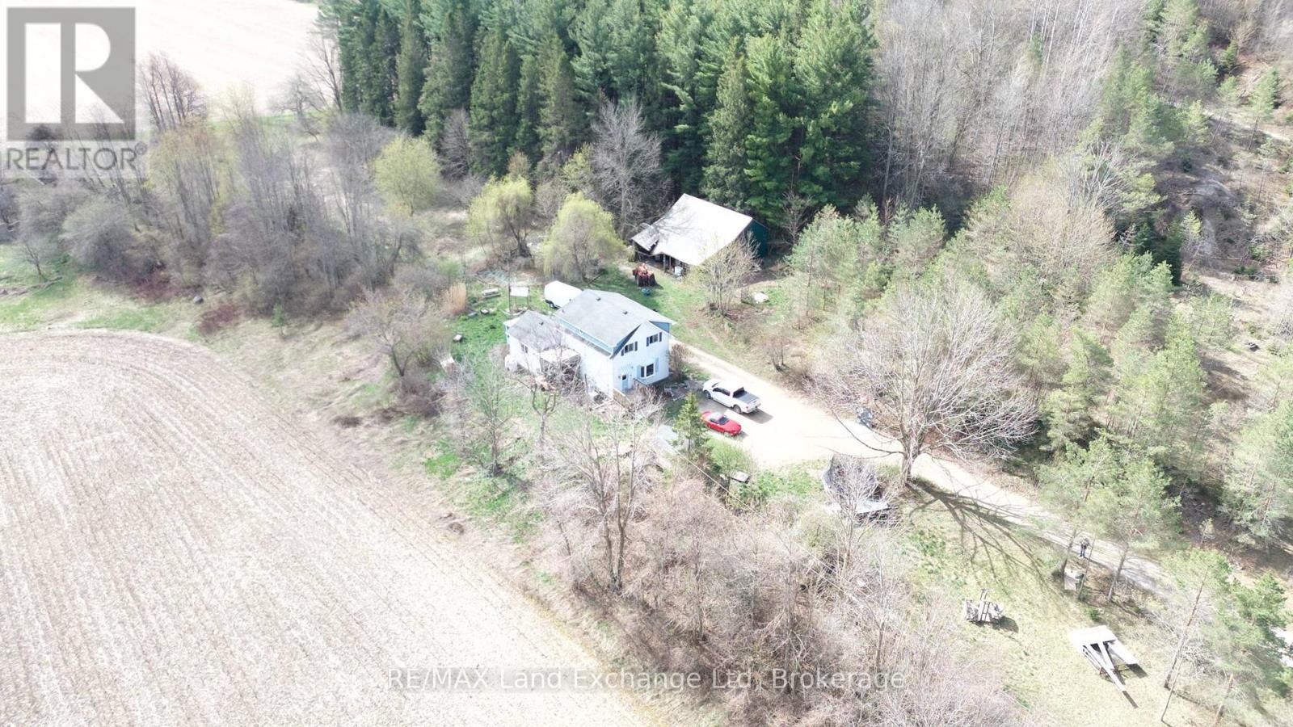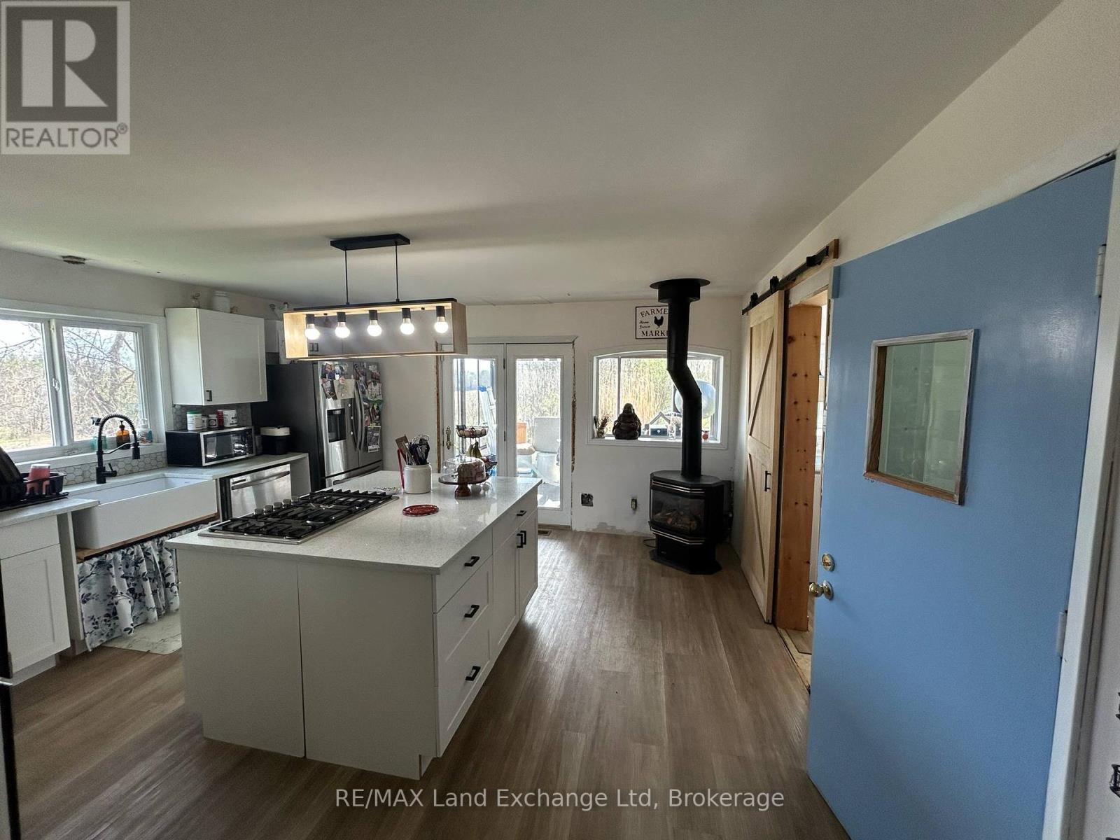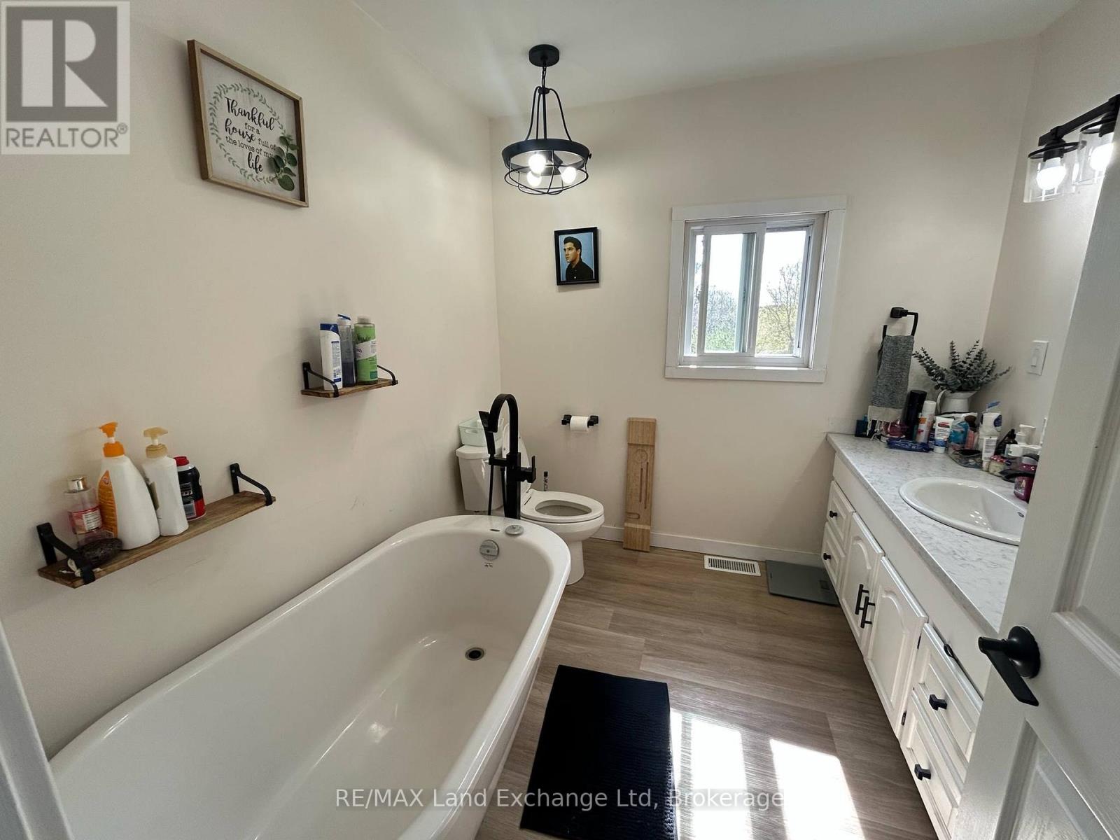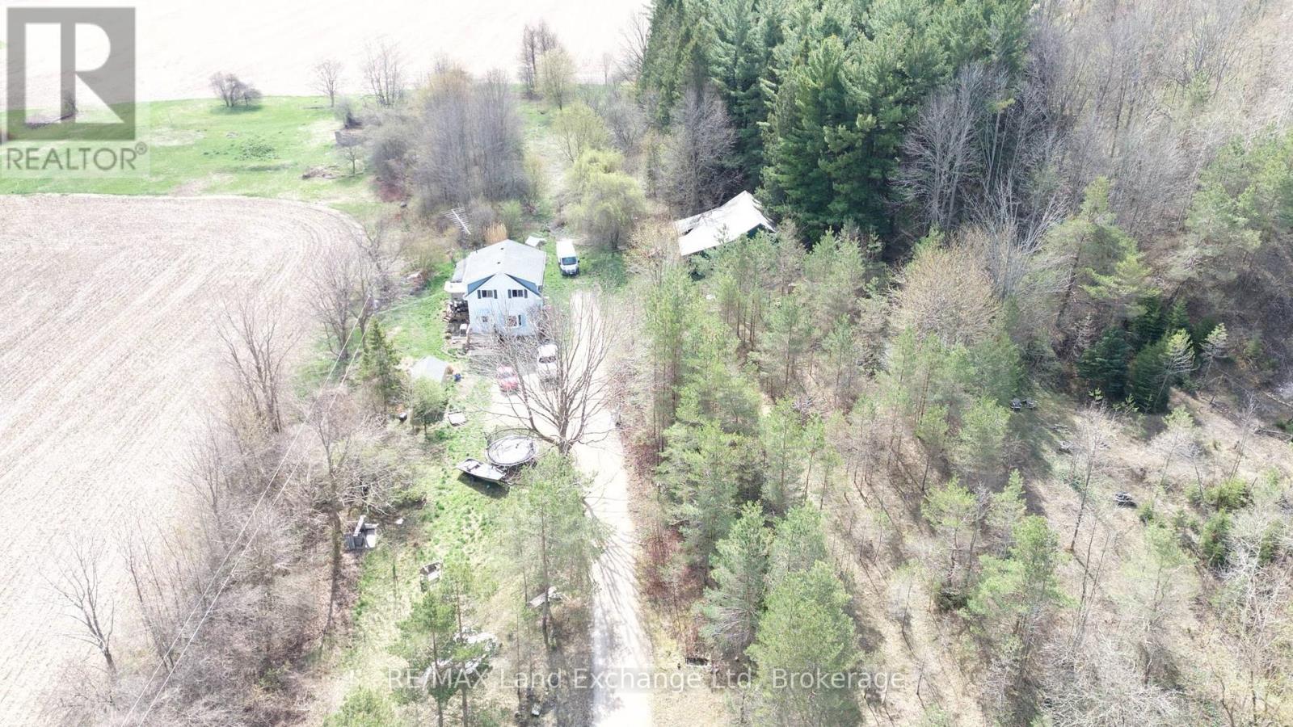86194 Beecroft Line North Huron, Ontario N0G 2W0
$699,900
Nature Lover's Dream Home*Escape to your very own sanctuary with this stunning three-bedroom, two-bathroom home nestled on just under 4 acres of lush greenery. Surrounded by mature trees, this property provides the perfect blend of privacy and natural beauty, making it an ideal retreat for nature enthusiasts. Step inside to discover an open-concept layout that effortlessly connects the kitchen, living, and dining areas, perfect for entertaining or enjoying quiet family gatherings. The spacious kitchen is designed for both functionality and style, while the large master bedroom offers a cozy haven to unwind after a long day. Indulge in relaxation in your luxurious soaker tub, providing a spa-like experience right at home. For added peace of mind, the property is equipped with a backup generator, ensuring you're always connected, no matter the circumstances. Don't miss this unique opportunity to own a private lot that feels like a world away while still being conveniently located. Embrace the beauty of nature and make this dream home your reality! (id:44887)
Property Details
| MLS® Number | X12124187 |
| Property Type | Single Family |
| Community Name | East Wawanosh |
| ParkingSpaceTotal | 10 |
Building
| BathroomTotal | 2 |
| BedroomsAboveGround | 3 |
| BedroomsTotal | 3 |
| BasementDevelopment | Unfinished |
| BasementType | Partial (unfinished) |
| ConstructionStyleAttachment | Detached |
| ExteriorFinish | Vinyl Siding |
| FoundationType | Poured Concrete |
| HeatingFuel | Propane |
| HeatingType | Forced Air |
| StoriesTotal | 2 |
| SizeInterior | 1500 - 2000 Sqft |
| Type | House |
| UtilityPower | Generator |
Parking
| No Garage |
Land
| Acreage | No |
| Sewer | Septic System |
| SizeDepth | 460 Ft |
| SizeFrontage | 350 Ft |
| SizeIrregular | 350 X 460 Ft |
| SizeTotalText | 350 X 460 Ft |
| ZoningDescription | Ag4 |
Rooms
| Level | Type | Length | Width | Dimensions |
|---|---|---|---|---|
| Second Level | Bedroom | 5.67 m | 3.39 m | 5.67 m x 3.39 m |
| Second Level | Bedroom | 3.69 m | 3.9 m | 3.69 m x 3.9 m |
| Second Level | Bathroom | 2.5 m | 2.16 m | 2.5 m x 2.16 m |
| Main Level | Living Room | 6.13 m | 3.44 m | 6.13 m x 3.44 m |
| Main Level | Kitchen | 4.6 m | 4.63 m | 4.6 m x 4.63 m |
| Main Level | Dining Room | 4.27 m | 3.2 m | 4.27 m x 3.2 m |
| Main Level | Bedroom | 3.11 m | 2.53 m | 3.11 m x 2.53 m |
| Main Level | Bathroom | 2.35 m | 1.52 m | 2.35 m x 1.52 m |
| Main Level | Laundry Room | 2.47 m | 1.7 m | 2.47 m x 1.7 m |
| Main Level | Mud Room | 1.77 m | 1.52 m | 1.77 m x 1.52 m |
Interested?
Contact us for more information
Jamie Raymond Fischer
Salesperson
262 Josephine St
Wingham, Ontario N0G 2W0





































