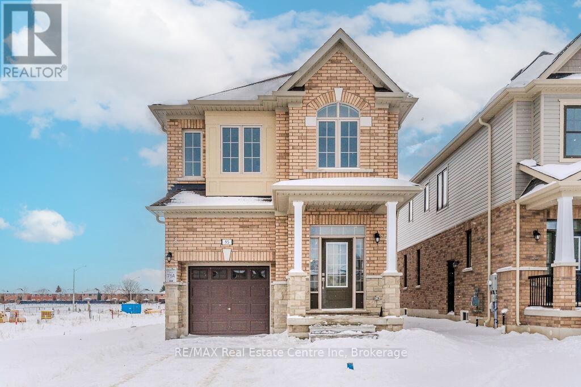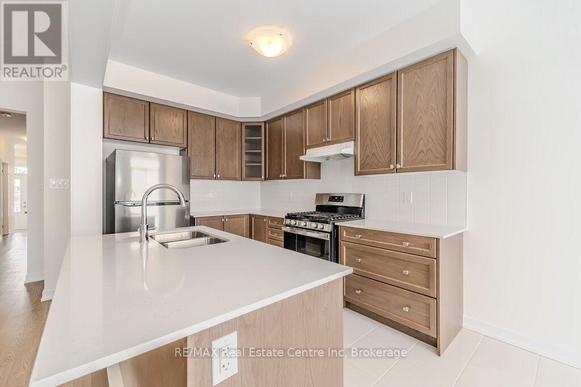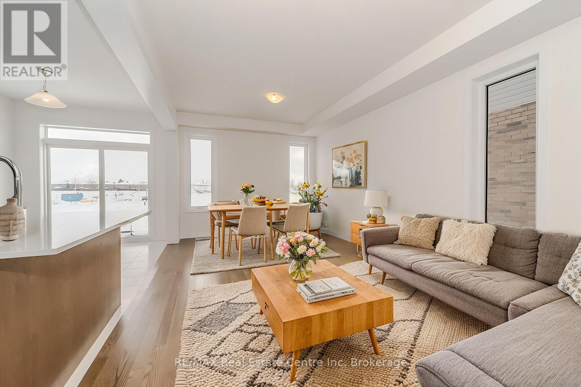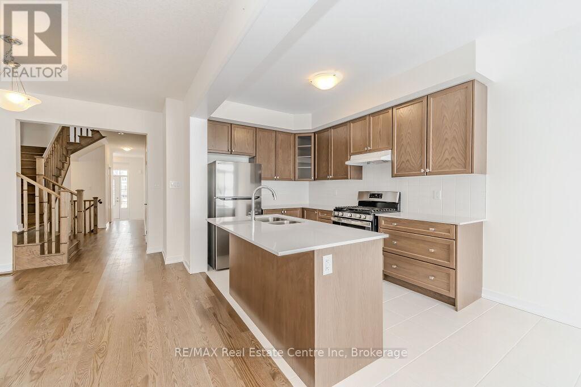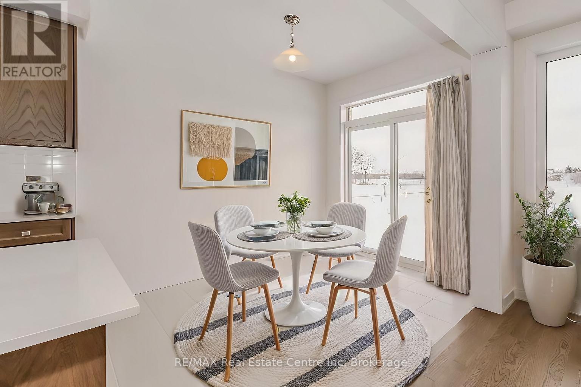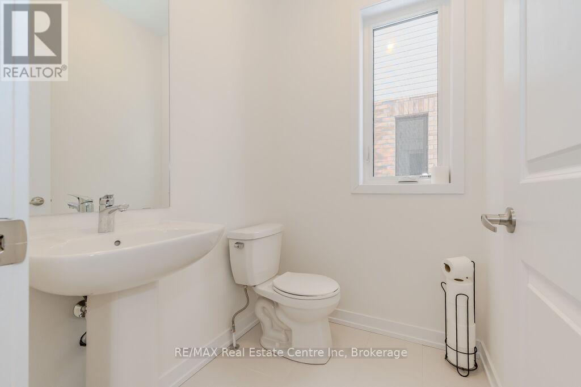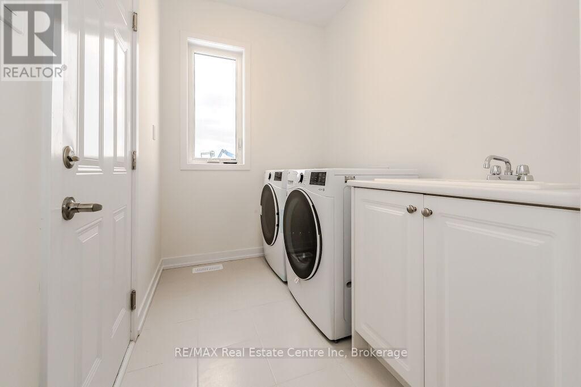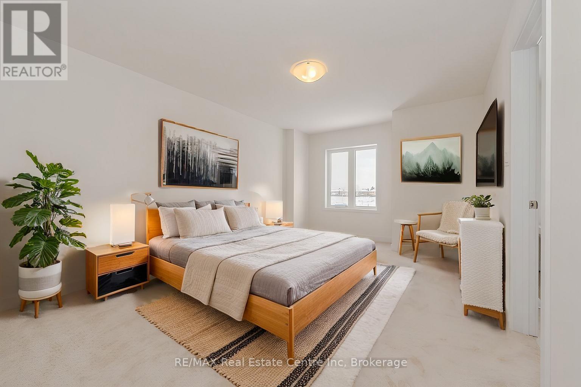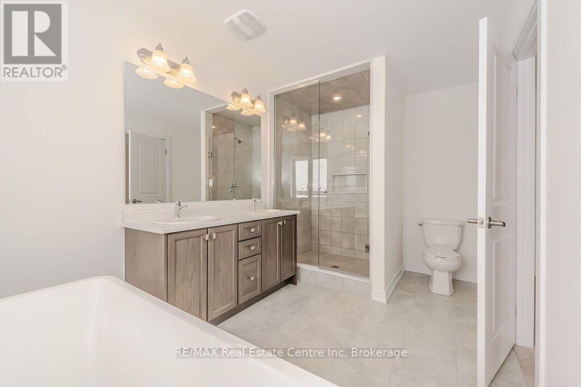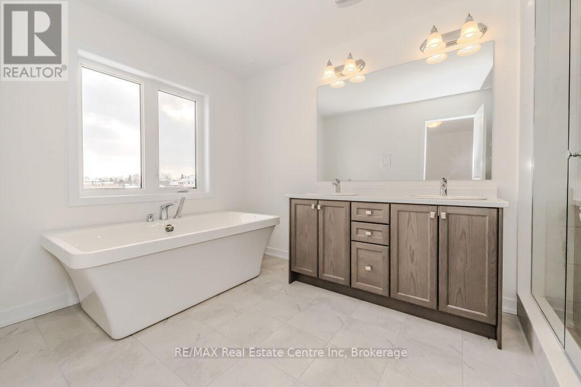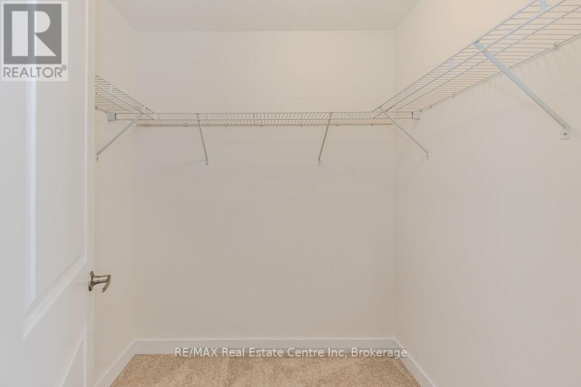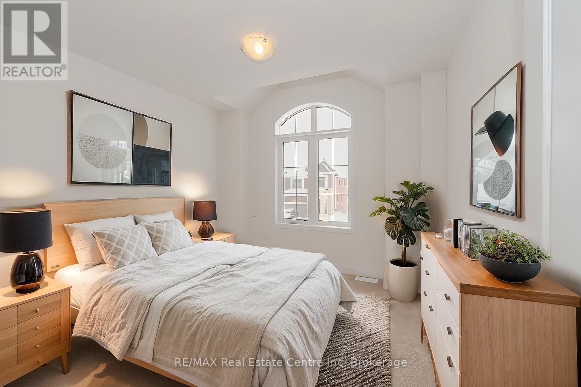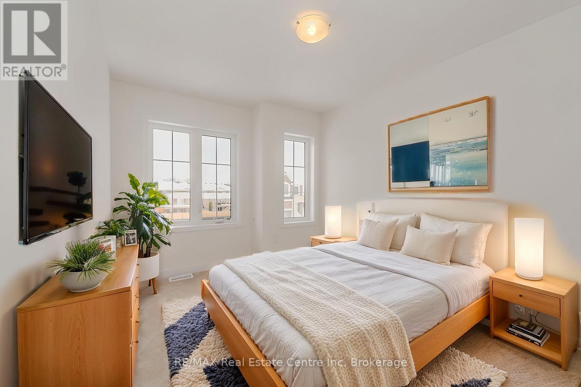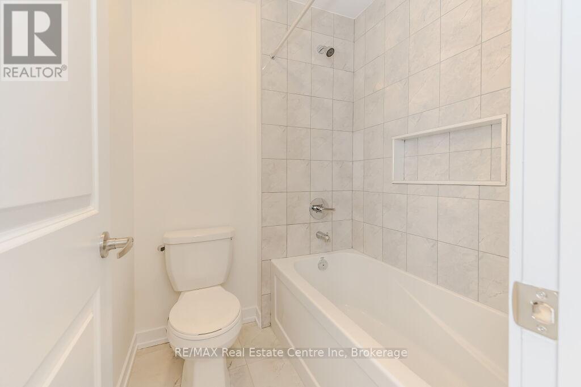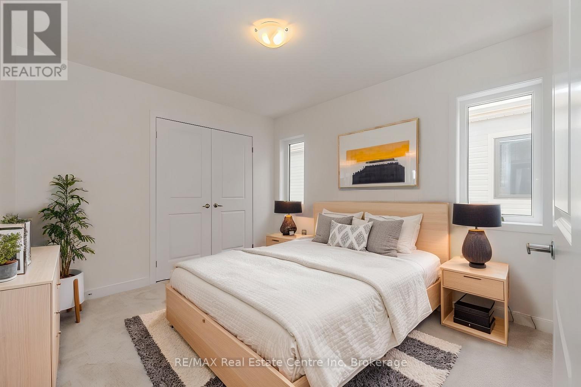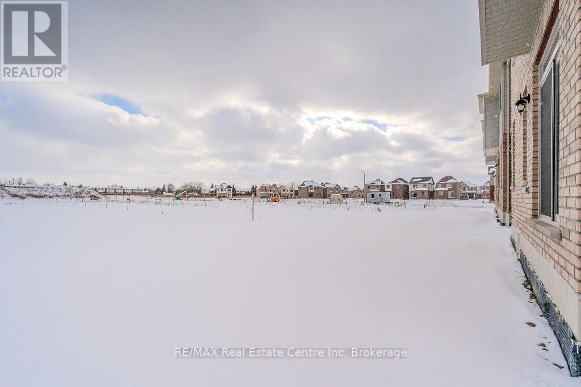87 Moss Drive Cambridge, Ontario N1T 0H1
$3,200 Monthly
Welcome to 87 Moss Dr, a beautifully designed 4-bedroom home that blends modern sophistication with everyday convenience. Located just steps from local amenities, picturesque river trails and a variety of dining and shopping options, this home offers an unbeatable lifestyle! Step inside to discover a bright and airy open-concept main floor, where natural light pours in through expansive windows. The living and dining areas feature rich hardwood flooring, creating a warm and inviting atmosphere that's perfect for both relaxing and entertaining. The gourmet kitchen isa true showstopper, boasting elegant cabinetry, sleek quartz countertops and premium stainless steel appliances. A spacious centre island with a double sink adds functionality and style, while sliding glass doors from the dining area lead seamlessly to the backyard. On the second level, the primary suite is a tranquil retreat featuring large windows, a generous walk-in closet and a spa-inspired ensuite. Enjoy a glass-enclosed shower, dual vanity and a luxurious freestanding soaker tuba perfect way to unwind at the end of the day. 3 additional well-appointed bedrooms offer plenty of space, each featuring bright windows and ample closet storage. A sleek 4-piece main bathroom completes this level. Additional highlights of this home include a modern powder room on the main floor, a convenient second-floor laundry room with built-in cabinetry and an elegant staircase with wood railings. With easy access to shopping, dining and major commuter routes, this home is the perfect blend of style, function and location! (id:44887)
Property Details
| MLS® Number | X11990225 |
| Property Type | Single Family |
| AmenitiesNearBy | Public Transit, Place Of Worship, Park, Schools |
| CommunityFeatures | Community Centre |
| Features | In Suite Laundry |
| ParkingSpaceTotal | 3 |
Building
| BathroomTotal | 3 |
| BedroomsAboveGround | 4 |
| BedroomsTotal | 4 |
| Age | 0 To 5 Years |
| Appliances | Dishwasher, Dryer, Stove, Washer, Refrigerator |
| BasementDevelopment | Unfinished |
| BasementType | Full (unfinished) |
| ConstructionStyleAttachment | Detached |
| CoolingType | Central Air Conditioning |
| ExteriorFinish | Brick, Vinyl Siding |
| FoundationType | Poured Concrete |
| HalfBathTotal | 1 |
| HeatingFuel | Natural Gas |
| HeatingType | Forced Air |
| StoriesTotal | 2 |
| SizeInterior | 2000 - 2500 Sqft |
| Type | House |
| UtilityWater | Municipal Water |
Parking
| Attached Garage | |
| Garage |
Land
| Acreage | No |
| LandAmenities | Public Transit, Place Of Worship, Park, Schools |
| Sewer | Sanitary Sewer |
| SizeDepth | 98 Ft ,6 In |
| SizeFrontage | 30 Ft |
| SizeIrregular | 30 X 98.5 Ft |
| SizeTotalText | 30 X 98.5 Ft|under 1/2 Acre |
Rooms
| Level | Type | Length | Width | Dimensions |
|---|---|---|---|---|
| Second Level | Bathroom | Measurements not available | ||
| Second Level | Primary Bedroom | 5.31 m | 3.4 m | 5.31 m x 3.4 m |
| Second Level | Bathroom | Measurements not available | ||
| Second Level | Bedroom 2 | 3.43 m | 3.05 m | 3.43 m x 3.05 m |
| Second Level | Bedroom 3 | 3.96 m | 2.79 m | 3.96 m x 2.79 m |
| Second Level | Bedroom 4 | 3.17 m | 3.05 m | 3.17 m x 3.05 m |
| Main Level | Foyer | 2.79 m | 1.65 m | 2.79 m x 1.65 m |
| Main Level | Living Room | 3.66 m | 3.48 m | 3.66 m x 3.48 m |
| Main Level | Dining Room | 3.66 m | 3.48 m | 3.66 m x 3.48 m |
| Main Level | Kitchen | 3.28 m | 2.44 m | 3.28 m x 2.44 m |
| Main Level | Bathroom | Measurements not available |
https://www.realtor.ca/real-estate/27956425/87-moss-drive-cambridge
Interested?
Contact us for more information
Bradley Wylde
Salesperson
238 Speedvale Avenue West
Guelph, Ontario N1H 1C4
Ishwinder Bhola
Salesperson
238 Speedvale Avenue West
Guelph, Ontario N1H 1C4

