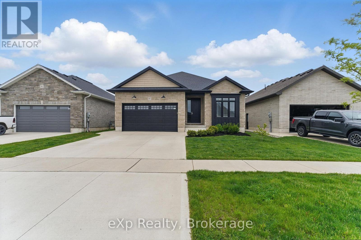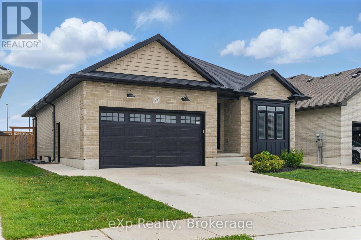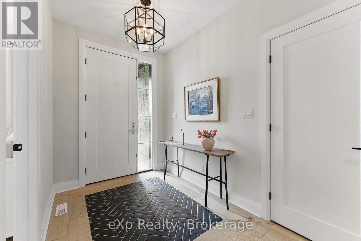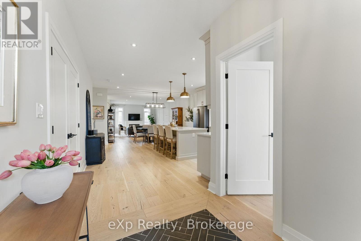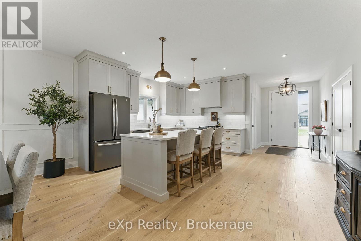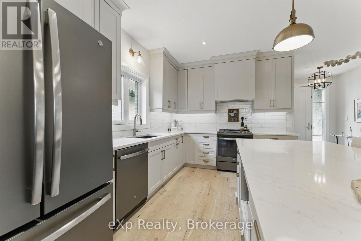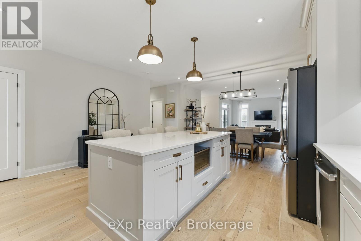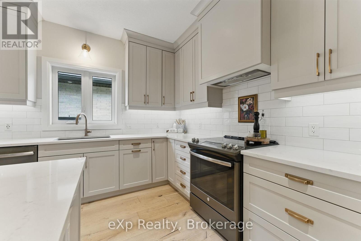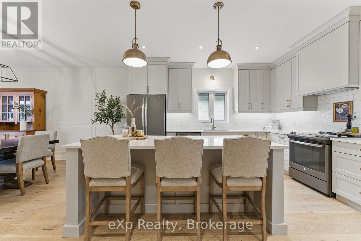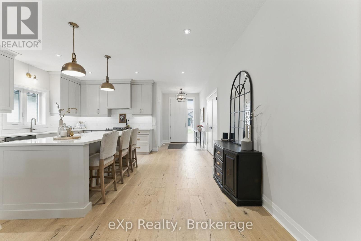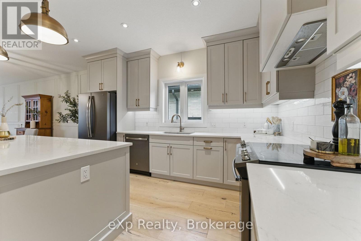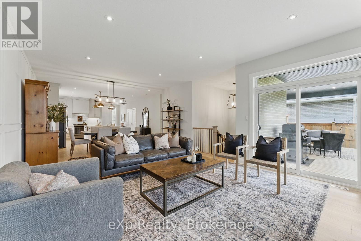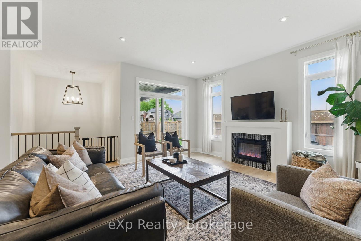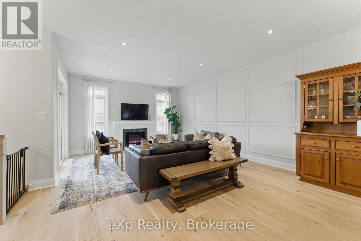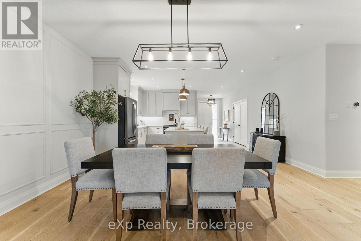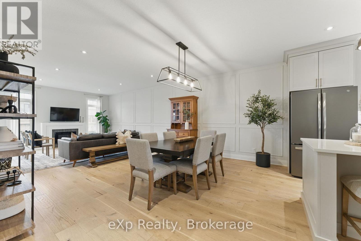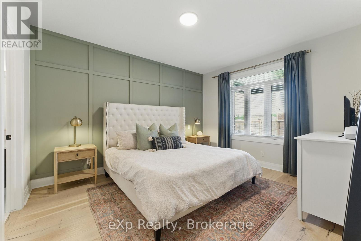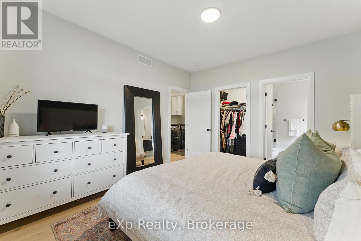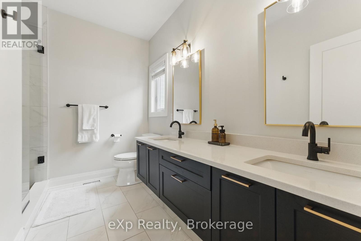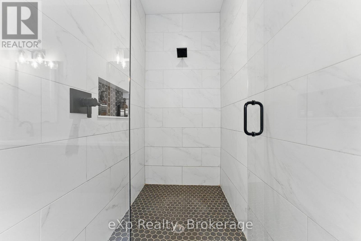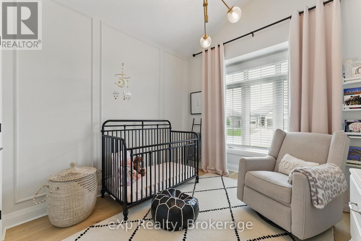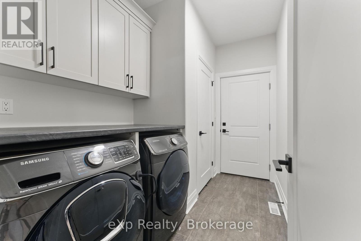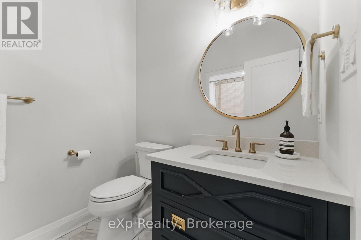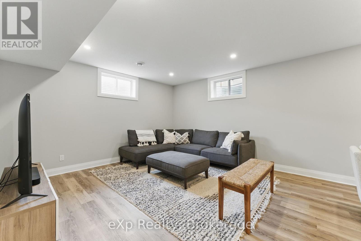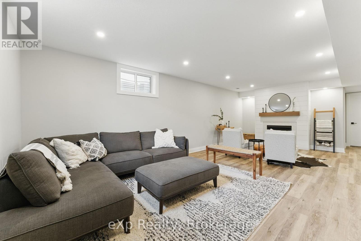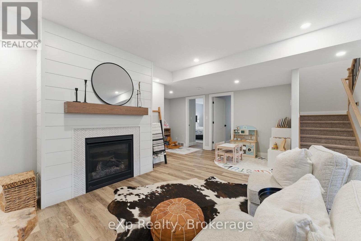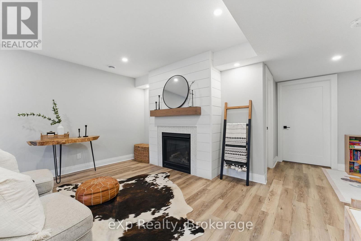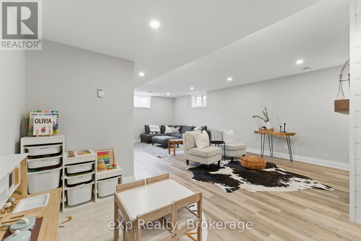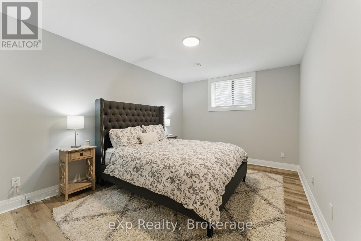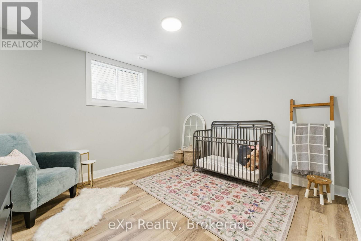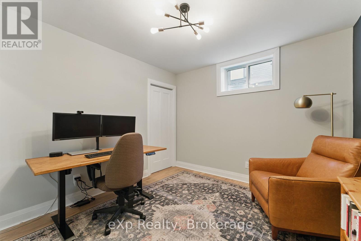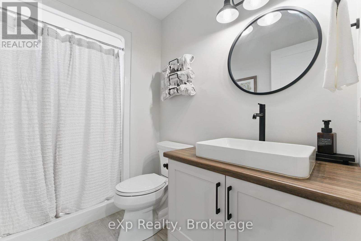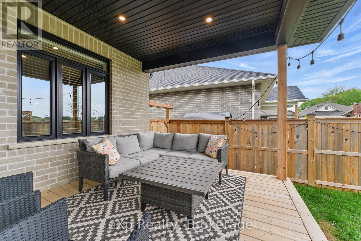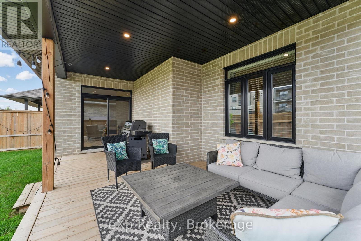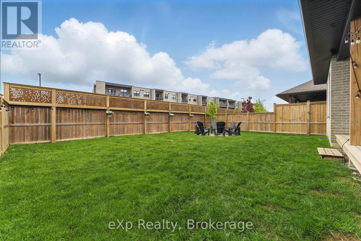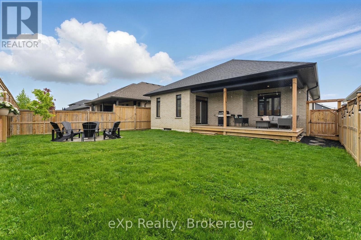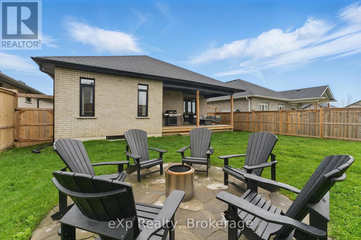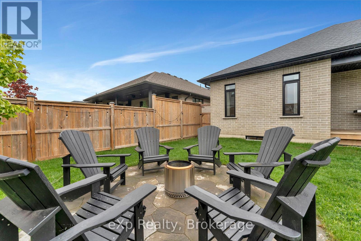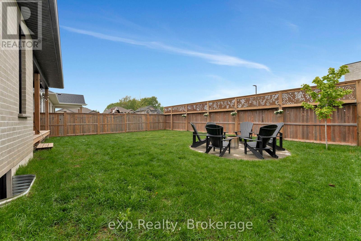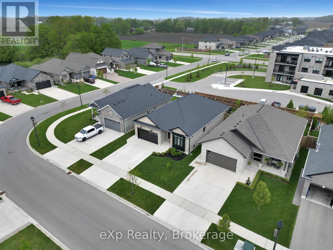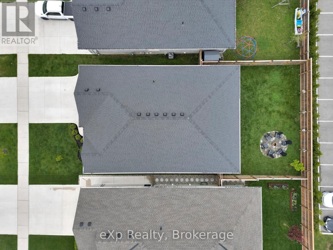87 Orr Street Stratford, Ontario N5A 0H7
$979,900
Tucked into a family-friendly neighbourhood, this beautifully designed bungalow is the kind of home where life's best moments unfold. With over 2,800 sq ft of finished living space, including 5 spacious bedrooms and 3 full bathrooms, there's room for everyone to live, work, and play. Built in 2020, every inch of this home has been thoughtfully crafted with both beauty and practicality in mind. Step through the front door and you're instantly welcomed by a sense of space and flow, where 9-foot ceilings and an open-concept design create a warm and airy atmosphere that invites you to settle in and stay awhile. The heart of the home is the kitchen, featuring a generous island that's perfect for everything from morning pancakes to charcuterie boards shared with family and friends. Effortlessly flowing into the dining space and cozy living room, where an electric fireplace sets the scene for family movie nights and quiet evenings in. The main floor features a primary suite with a walk-in closet and ensuite, plus a second bedroom and full bathroom offer the perfect setup for guests, kids, or a home office. The mudroom and laundry, conveniently located just off the garage, help keep life organized for busy households. Head downstairs and discover a fully finished lower level made for memory-making: a spacious rec room with an electric fireplace, three more bright bedrooms, and a full bathroom. Tons of space for children, visiting family, or your dream home gym. The fully fenced yard offers peace of mind and privacy, while the generous covered deck invites everything from summer barbecues to quiet morning coffees. With an attached double garage, and schools, parks, and the recreation centre just a short stroll away, this home delivers on lifestyle and location. Whether you're raising a family, hosting grandkids, or simply craving the ease of main-floor living, this home offers the perfect balance of space, function, and comfort all wrapped in a beautifully finished package. (id:44887)
Open House
This property has open houses!
10:00 am
Ends at:12:00 pm
Property Details
| MLS® Number | X12191045 |
| Property Type | Single Family |
| Community Name | Stratford |
| AmenitiesNearBy | Place Of Worship, Public Transit |
| CommunityFeatures | Community Centre, School Bus |
| Features | Sump Pump |
| ParkingSpaceTotal | 5 |
Building
| BathroomTotal | 3 |
| BedroomsAboveGround | 5 |
| BedroomsTotal | 5 |
| Age | 0 To 5 Years |
| Amenities | Fireplace(s) |
| Appliances | Water Softener, Water Heater, Garage Door Opener Remote(s), Dishwasher, Dryer, Stove, Washer, Refrigerator |
| ArchitecturalStyle | Bungalow |
| BasementDevelopment | Finished |
| BasementType | Full (finished) |
| ConstructionStyleAttachment | Detached |
| CoolingType | Central Air Conditioning |
| ExteriorFinish | Brick Veneer |
| FireProtection | Smoke Detectors |
| FireplacePresent | Yes |
| FireplaceTotal | 1 |
| FoundationType | Concrete |
| HeatingFuel | Natural Gas |
| HeatingType | Forced Air |
| StoriesTotal | 1 |
| SizeInterior | 1500 - 2000 Sqft |
| Type | House |
| UtilityWater | Municipal Water |
Parking
| Attached Garage | |
| Garage |
Land
| Acreage | No |
| FenceType | Fenced Yard |
| LandAmenities | Place Of Worship, Public Transit |
| Sewer | Sanitary Sewer |
| SizeDepth | 115 Ft |
| SizeFrontage | 48 Ft |
| SizeIrregular | 48 X 115 Ft |
| SizeTotalText | 48 X 115 Ft |
| ZoningDescription | R4(2)-10 |
Rooms
| Level | Type | Length | Width | Dimensions |
|---|---|---|---|---|
| Basement | Bedroom 4 | 3.21 m | 5.1 m | 3.21 m x 5.1 m |
| Basement | Bedroom 5 | 3.09 m | 3.4 m | 3.09 m x 3.4 m |
| Basement | Bathroom | 1.66 m | 2.56 m | 1.66 m x 2.56 m |
| Basement | Recreational, Games Room | 9.5 m | 5.57 m | 9.5 m x 5.57 m |
| Basement | Bedroom 3 | 3.8 m | 5.12 m | 3.8 m x 5.12 m |
| Main Level | Bedroom 2 | 4.02 m | 3.04 m | 4.02 m x 3.04 m |
| Main Level | Kitchen | 4.17 m | 5.19 m | 4.17 m x 5.19 m |
| Main Level | Dining Room | 2.87 m | 5.19 m | 2.87 m x 5.19 m |
| Main Level | Living Room | 5.76 m | 4.78 m | 5.76 m x 4.78 m |
| Main Level | Laundry Room | 3.09 m | 1.96 m | 3.09 m x 1.96 m |
| Main Level | Bathroom | 1.82 m | 2.54 m | 1.82 m x 2.54 m |
| Main Level | Primary Bedroom | 4.24 m | 3.58 m | 4.24 m x 3.58 m |
| Main Level | Bathroom | 3.07 m | 3.56 m | 3.07 m x 3.56 m |
https://www.realtor.ca/real-estate/28405579/87-orr-street-stratford-stratford
Interested?
Contact us for more information
Marlyse Ennett
Salesperson
356 Ontario St
Stratford, Ontario N5A 7X6
Shaun Pickering
Salesperson
356 Ontario St
Stratford, Ontario N5A 7X6


