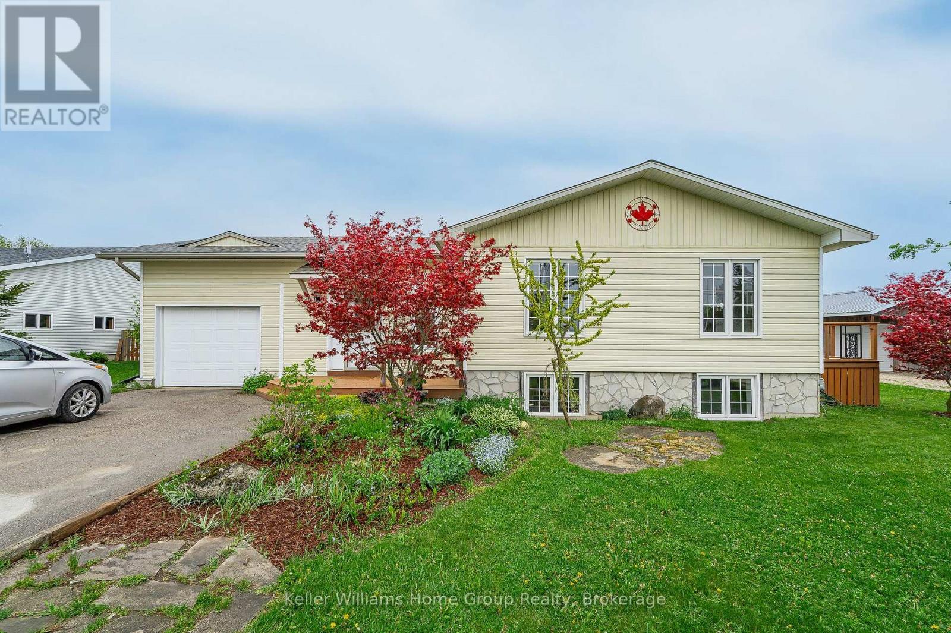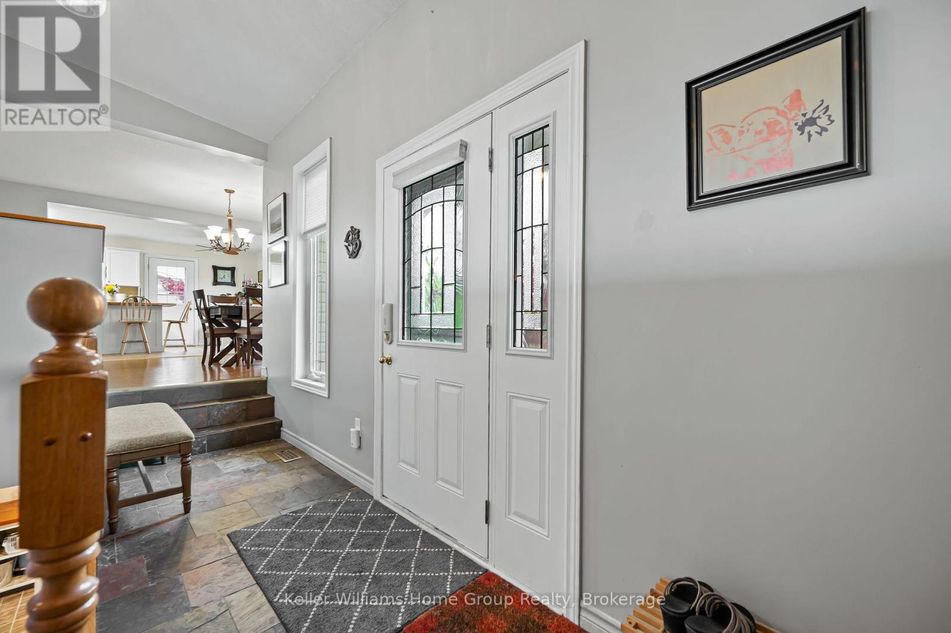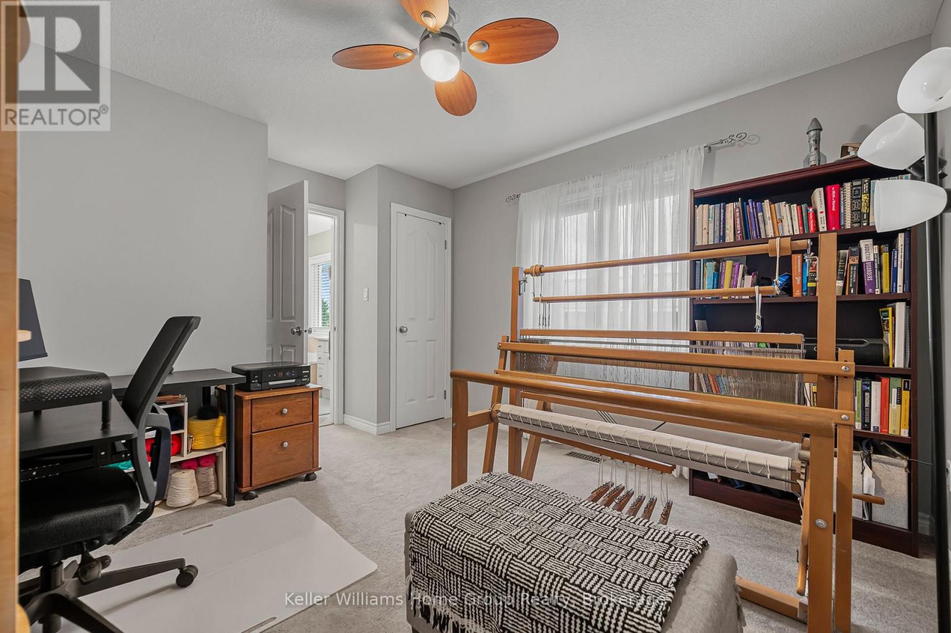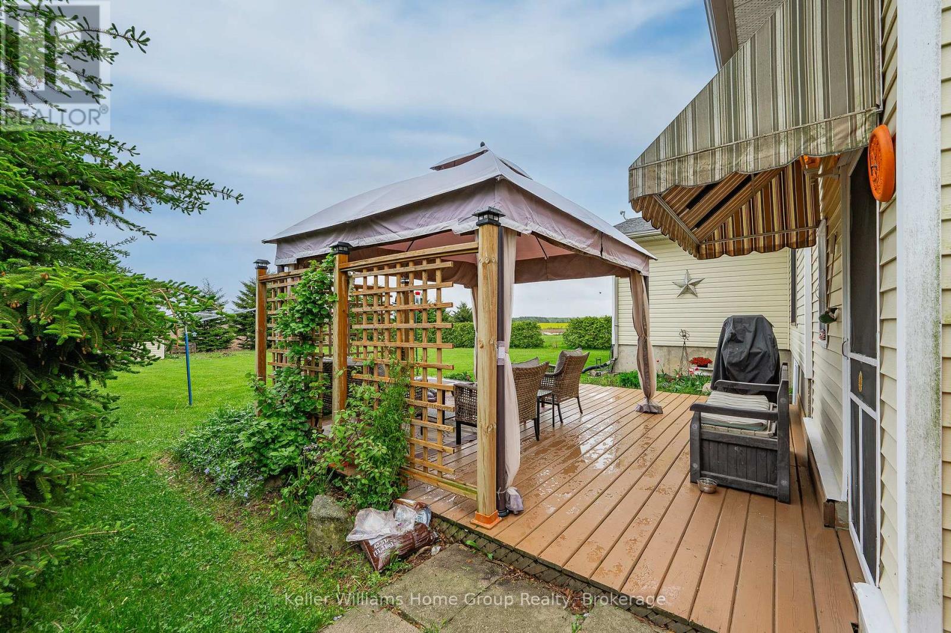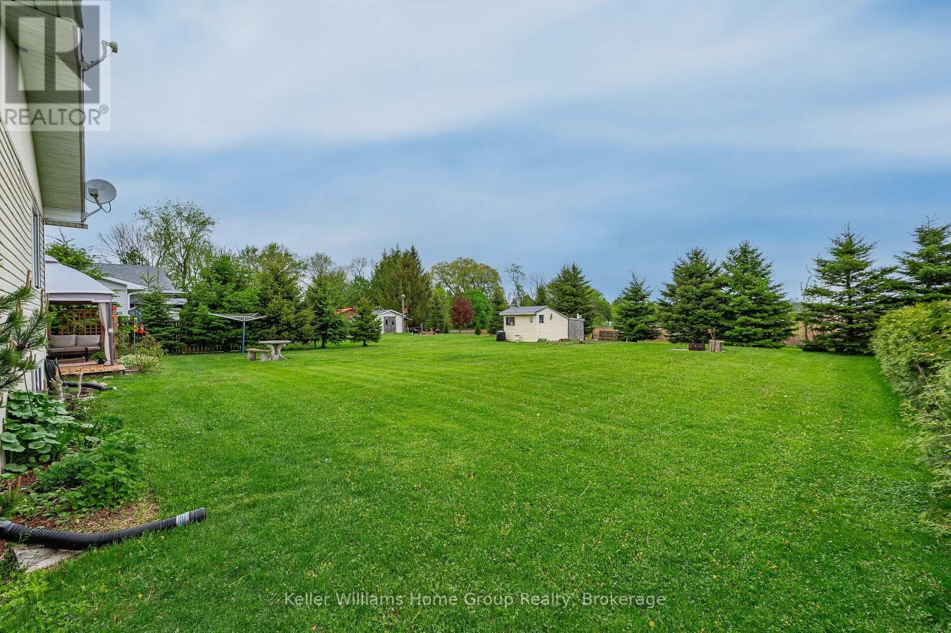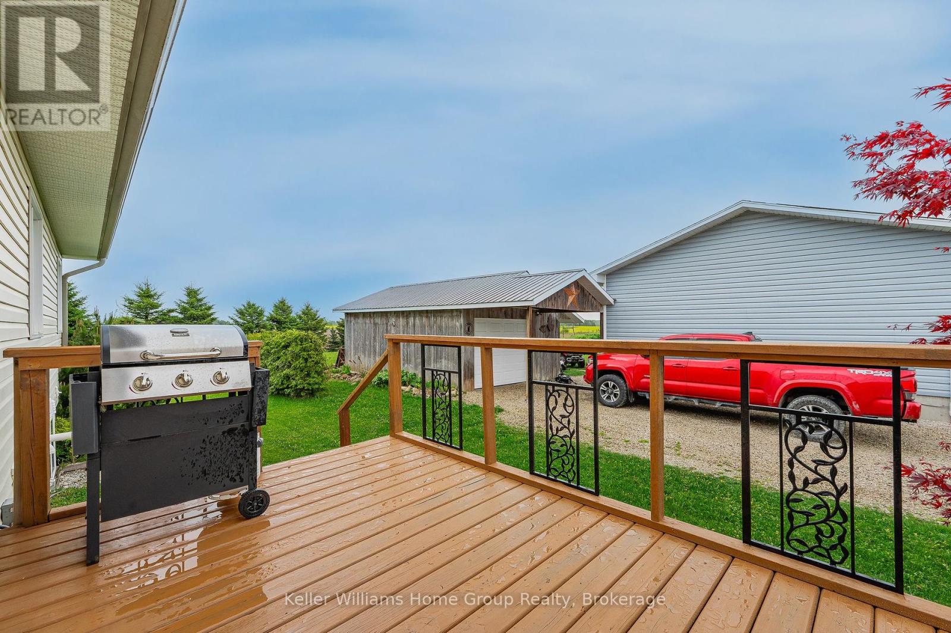8751 Concession 9, Lot 11 Wellington North, Ontario N0G 2K0
$549,900
You don't want to miss this one, a very well maintained Royal Home on a beautiful 80' x 165' lot overlooking farmland and just a short drive to Palmerston and Arthur. This property has a lot to offer, as you enter the home you will notice the beautiful slate floors in the foyer, the main floor has a good sized living room with a vaulted ceiling and a large picture window overlooking the back of the property, there is a nice bright dining area, open concept kitchen with centre island, recently updated stainless appliances, and walkout to a barbecue deck at the side of the house.The main floor also has a 2 piece bathroom, primary bedroom, with cheater style 4 piece ensuite bathroom and a second bedroom. Head downstairs to the basement and you will find a den, a cozy guest bedroom with a 3 piece ensuite bathroom, storage/utility room, large mechanical room with a workbench, cabinetry and lots of storage, a laundry room with recently updated washer and dryer. There is also an attached single car garage with loft storage, access out to the backyard where you will find a nice private deck with gazebo, a firepit, storage shed and more. This home is located on a leased land lot on a private road, land lease is just $249month, including snow removal in the winter, common area grass cutting, well and septic system maintenance. Very affordable country living; this home is well worth a look! (id:44887)
Property Details
| MLS® Number | X12160740 |
| Property Type | Single Family |
| Community Name | Rural Wellington North |
| Features | Cul-de-sac, Level Lot, Conservation/green Belt, Sump Pump |
| ParkingSpaceTotal | 5 |
| Structure | Shed |
| ViewType | View |
Building
| BathroomTotal | 3 |
| BedroomsAboveGround | 2 |
| BedroomsBelowGround | 1 |
| BedroomsTotal | 3 |
| Appliances | Garage Door Opener Remote(s), Water Heater, Water Softener, Water Treatment, Blinds, Dishwasher, Dryer, Freezer, Garage Door Opener, Hood Fan, Storage Shed, Stove, Refrigerator |
| ArchitecturalStyle | Raised Bungalow |
| BasementDevelopment | Partially Finished |
| BasementType | Full (partially Finished) |
| CoolingType | Central Air Conditioning, Air Exchanger |
| ExteriorFinish | Vinyl Siding |
| FireProtection | Smoke Detectors |
| FoundationType | Poured Concrete |
| HalfBathTotal | 1 |
| HeatingFuel | Propane |
| HeatingType | Forced Air |
| StoriesTotal | 1 |
| SizeInterior | 1100 - 1500 Sqft |
| Type | Other |
| UtilityWater | Community Water System |
Parking
| Attached Garage | |
| Garage |
Land
| Acreage | No |
| Sewer | Septic System |
| SizeDepth | 165 Ft |
| SizeFrontage | 8 Ft |
| SizeIrregular | 8 X 165 Ft |
| SizeTotalText | 8 X 165 Ft|under 1/2 Acre |
Rooms
| Level | Type | Length | Width | Dimensions |
|---|---|---|---|---|
| Basement | Laundry Room | 3.52 m | 2.25 m | 3.52 m x 2.25 m |
| Basement | Recreational, Games Room | 4.44 m | 4.5 m | 4.44 m x 4.5 m |
| Basement | Utility Room | 8.51 m | 6.74 m | 8.51 m x 6.74 m |
| Basement | Other | 1.19 m | 5.39 m | 1.19 m x 5.39 m |
| Basement | Bathroom | 3.42 m | 1.27 m | 3.42 m x 1.27 m |
| Basement | Bedroom | 6.35 m | 3.19 m | 6.35 m x 3.19 m |
| Main Level | Bathroom | 1.6 m | 2.34 m | 1.6 m x 2.34 m |
| Main Level | Bathroom | 3.42 m | 3.41 m | 3.42 m x 3.41 m |
| Main Level | Foyer | 2.27 m | 4.69 m | 2.27 m x 4.69 m |
| Main Level | Living Room | 5.65 m | 4.69 m | 5.65 m x 4.69 m |
| Main Level | Dining Room | 4.36 m | 3.58 m | 4.36 m x 3.58 m |
| Main Level | Kitchen | 5.5 m | 3.4 m | 5.5 m x 3.4 m |
| Main Level | Primary Bedroom | 5.44 m | 3.39 m | 5.44 m x 3.39 m |
| Main Level | Bedroom | 3.96 m | 3.4 m | 3.96 m x 3.4 m |
Interested?
Contact us for more information
Carl Wilkinson
Broker
135 St David Street South Unit 6
Fergus, Ontario N1M 2L4
Scott Couling
Salesperson
135 St David Street South Unit 6
Fergus, Ontario N1M 2L4
Eric Stupak
Salesperson
135 St David Street South Unit 6
Fergus, Ontario N1M 2L4
Jesse Giovinazzo
Salesperson
5 Edinburgh Road South Unit 1
Guelph, Ontario N1H 5N8

