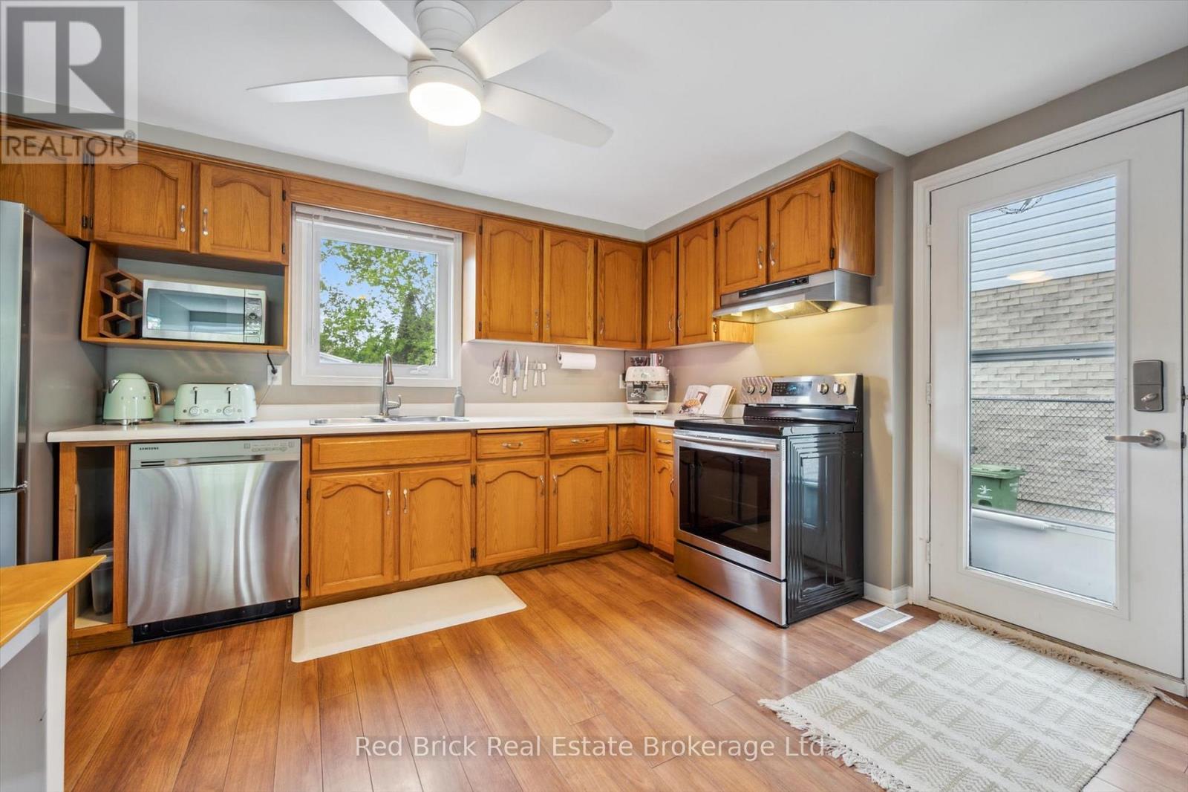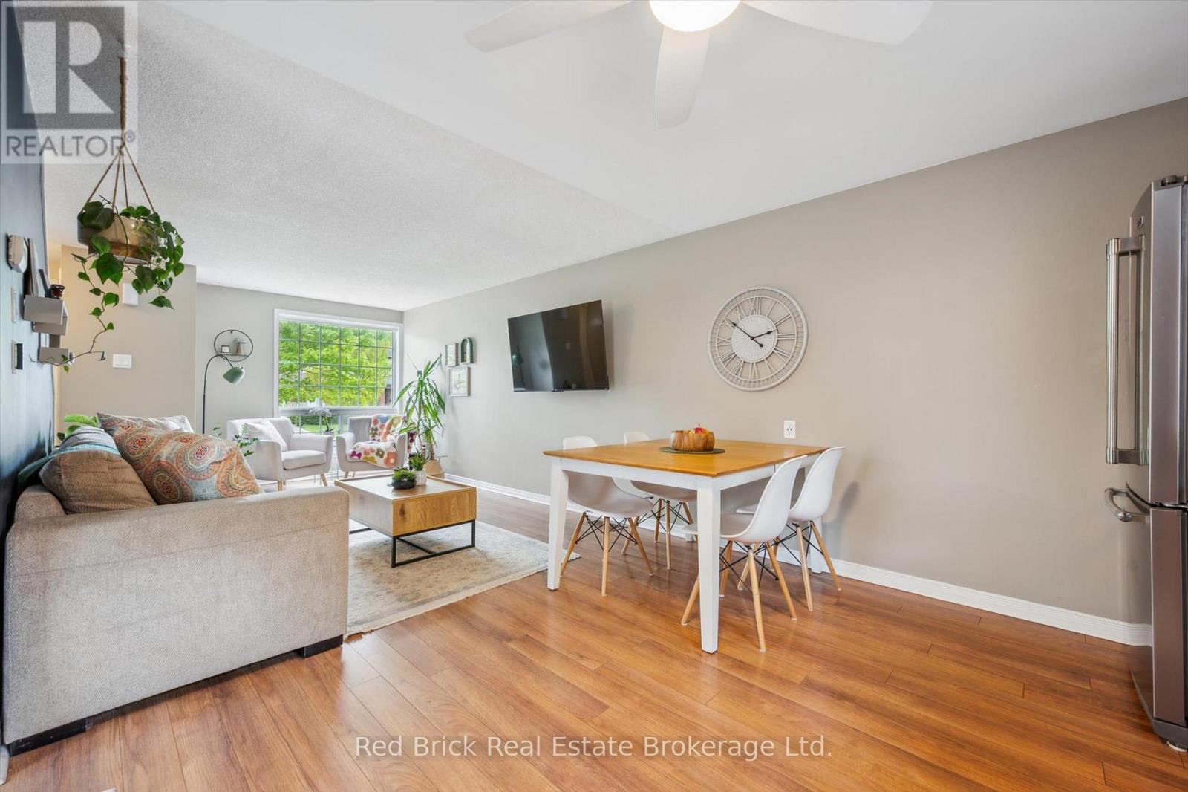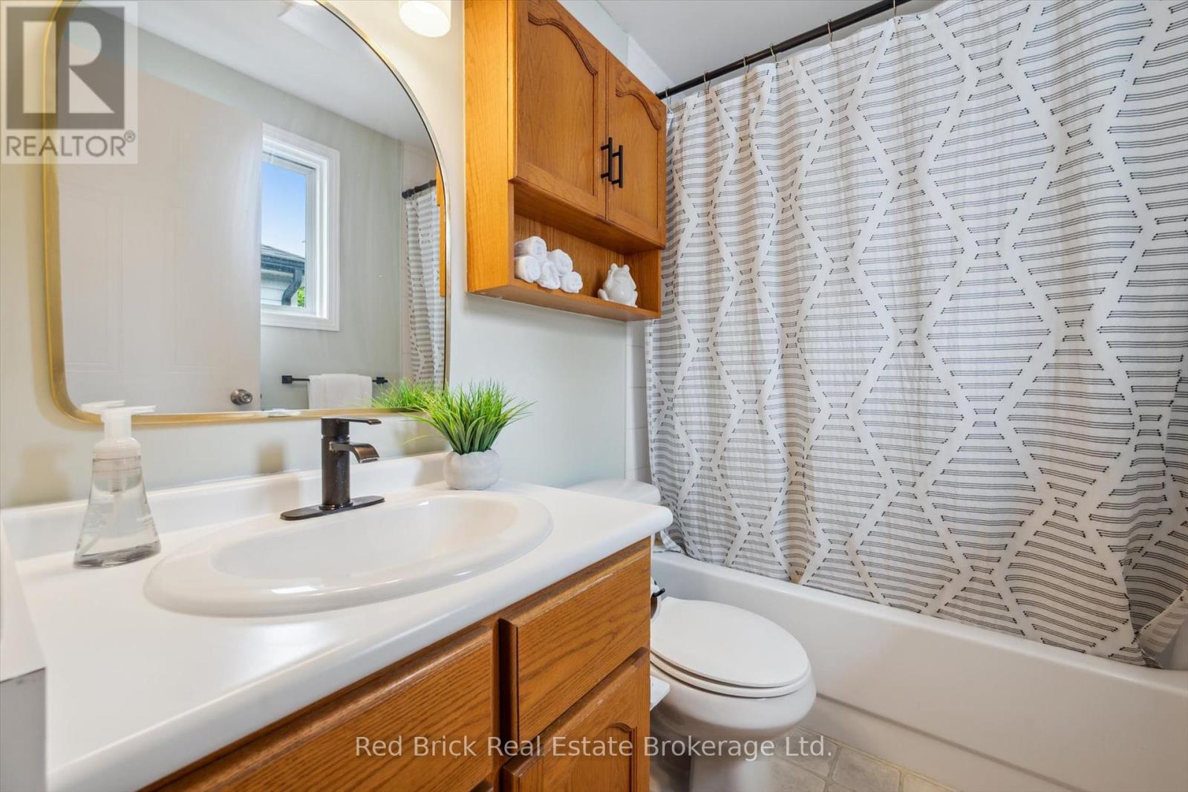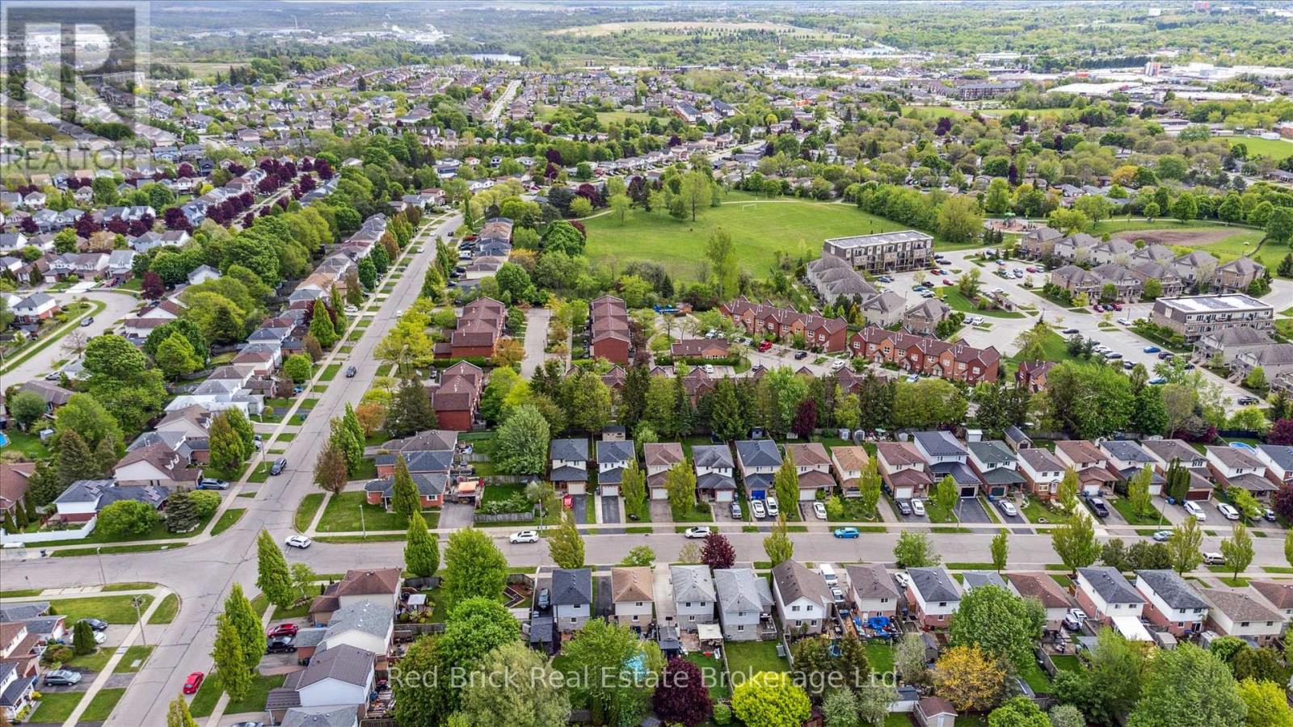88 Watt Street Guelph, Ontario N1E 6W6
$692,500
Super Sweet Starter home with POOL! Yes, you read that right - a 3-bedroom, detached home with a heated, above-ground pool is officially one of the newest and hottest listings on the market! Nestled in a family-friendly neighbourhood on Guelph's desirable east side, this charming home is the perfect place to start your next chapter. From the moment you arrive, you'll love the great curb appeal, parking for two cars, and a neatly landscaped, low-maintenance yard. The extra-deep lot offers plenty of room for both relaxation and play. Enjoy summer days floating in the 12' x 24' heated pool, with plenty of green space left over for kids, pets or backyard BBQs. Step inside to discover a home that is as cozy as it is inviting. Thoughtfully laid out and lovingly maintained, every inch exudes warmth and personality. Whether you're a first-time buyer, young family, or downsizer, this home is sure to check all your boxes. Don't miss out - this gem won't last long! (id:44887)
Property Details
| MLS® Number | X12171246 |
| Property Type | Single Family |
| Community Name | Grange Road |
| AmenitiesNearBy | Public Transit, Schools |
| CommunityFeatures | School Bus |
| EquipmentType | Water Heater - Gas |
| Features | Flat Site |
| ParkingSpaceTotal | 2 |
| PoolType | Above Ground Pool |
| RentalEquipmentType | Water Heater - Gas |
| Structure | Deck, Porch, Shed |
Building
| BathroomTotal | 1 |
| BedroomsAboveGround | 3 |
| BedroomsTotal | 3 |
| Age | 31 To 50 Years |
| Amenities | Fireplace(s) |
| Appliances | Water Softener, Blinds, Dishwasher, Dryer, Stove, Washer, Refrigerator |
| BasementDevelopment | Finished |
| BasementType | N/a (finished) |
| ConstructionStyleAttachment | Detached |
| CoolingType | Central Air Conditioning |
| ExteriorFinish | Vinyl Siding, Brick Veneer |
| FireplacePresent | Yes |
| FireplaceTotal | 1 |
| FoundationType | Poured Concrete |
| HeatingFuel | Natural Gas |
| HeatingType | Forced Air |
| StoriesTotal | 2 |
| SizeInterior | 700 - 1100 Sqft |
| Type | House |
| UtilityWater | Municipal Water |
Parking
| No Garage |
Land
| Acreage | No |
| FenceType | Fully Fenced, Fenced Yard |
| LandAmenities | Public Transit, Schools |
| Sewer | Sanitary Sewer |
| SizeDepth | 112 Ft ,3 In |
| SizeFrontage | 30 Ft ,6 In |
| SizeIrregular | 30.5 X 112.3 Ft |
| SizeTotalText | 30.5 X 112.3 Ft |
| ZoningDescription | R1d |
Rooms
| Level | Type | Length | Width | Dimensions |
|---|---|---|---|---|
| Second Level | Primary Bedroom | 3.35 m | 3.36 m | 3.35 m x 3.36 m |
| Second Level | Bedroom 2 | 3.65 m | 2.13 m | 3.65 m x 2.13 m |
| Second Level | Bedroom 3 | 2.43 m | 2.43 m | 2.43 m x 2.43 m |
| Second Level | Bathroom | 2.28 m | 1.45 m | 2.28 m x 1.45 m |
| Basement | Recreational, Games Room | 7.9 m | 3 m | 7.9 m x 3 m |
| Main Level | Living Room | 4.75 m | 3.04 m | 4.75 m x 3.04 m |
| Main Level | Kitchen | 4.26 m | 3.08 m | 4.26 m x 3.08 m |
| Main Level | Dining Room | 2.43 m | 1.52 m | 2.43 m x 1.52 m |
https://www.realtor.ca/real-estate/28362408/88-watt-street-guelph-grange-road-grange-road
Interested?
Contact us for more information
Beth Brombal
Salesperson
101a-160 Macdonell Street
Guelph, Ontario N1H 0A9
Victoria Brombal
Salesperson
101a-160 Macdonell Street
Guelph, Ontario N1H 0A9



















































