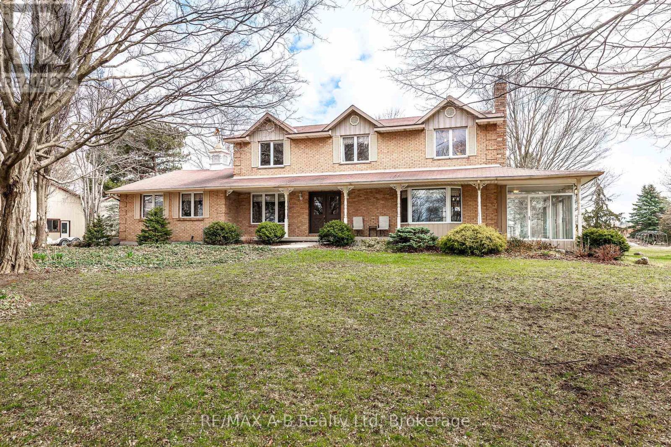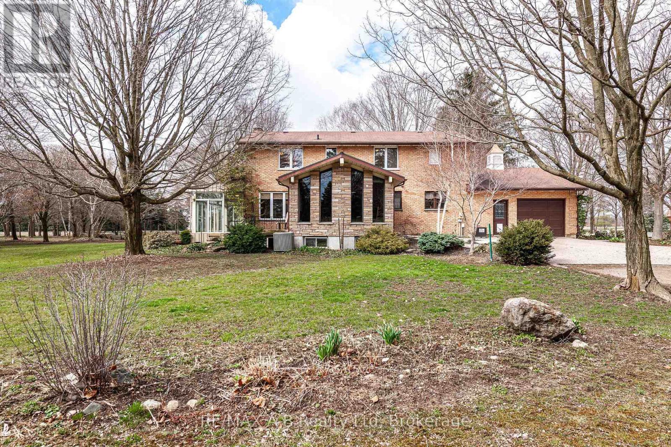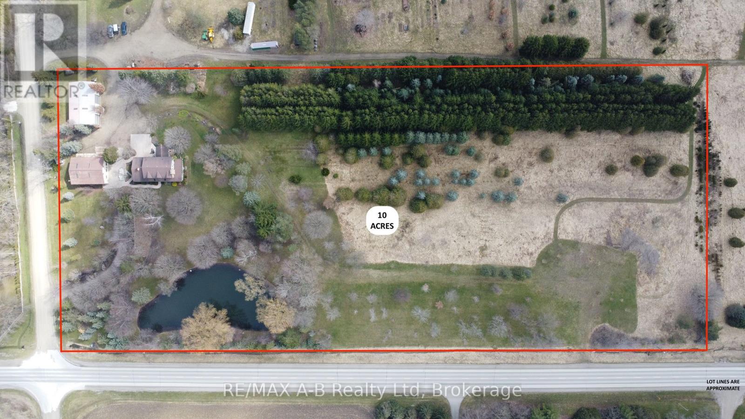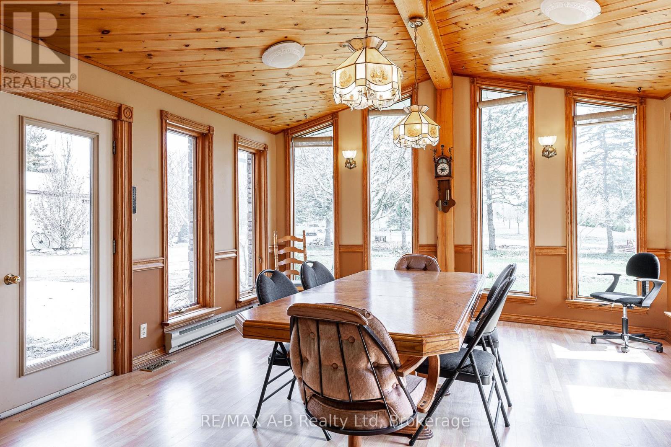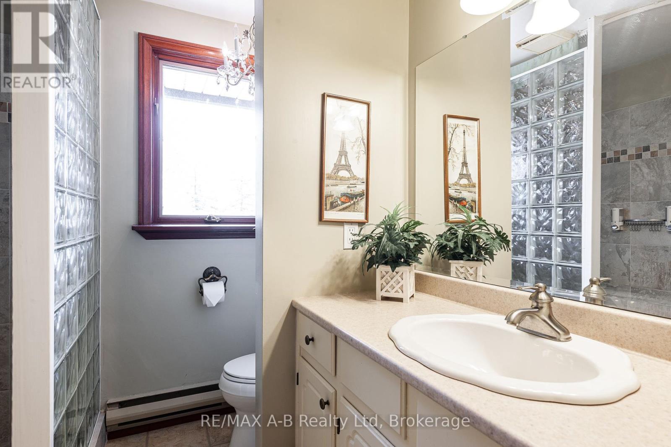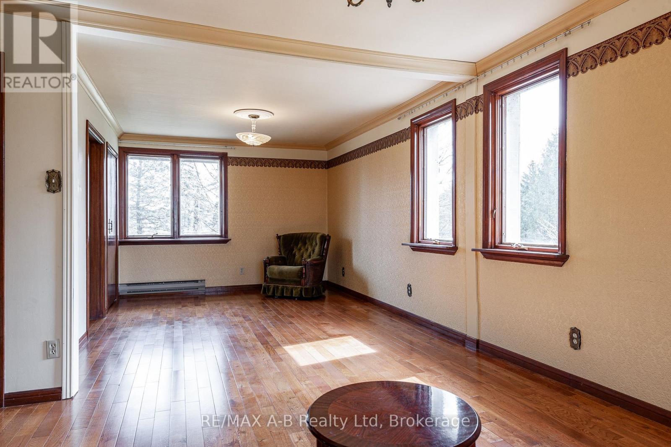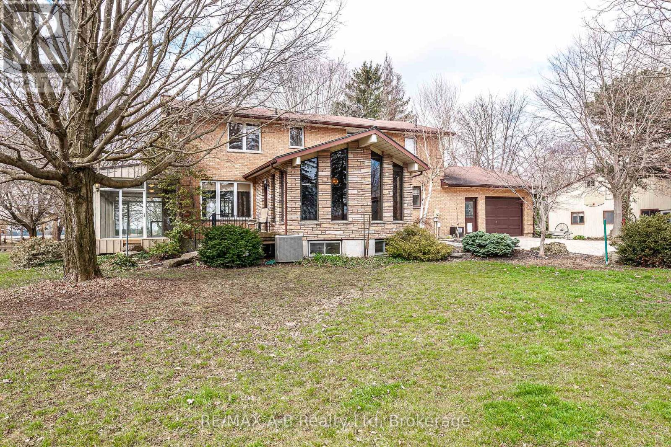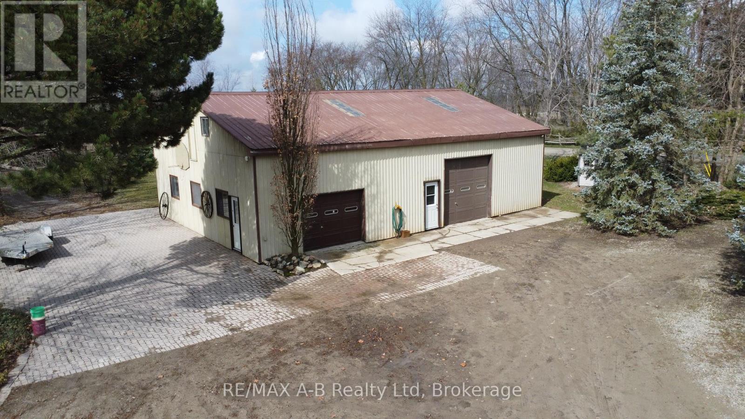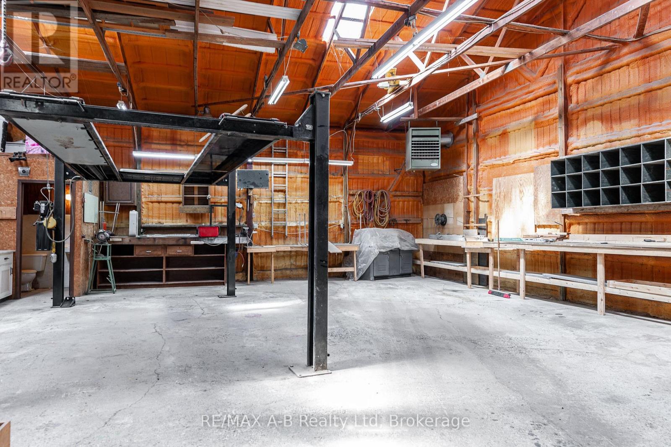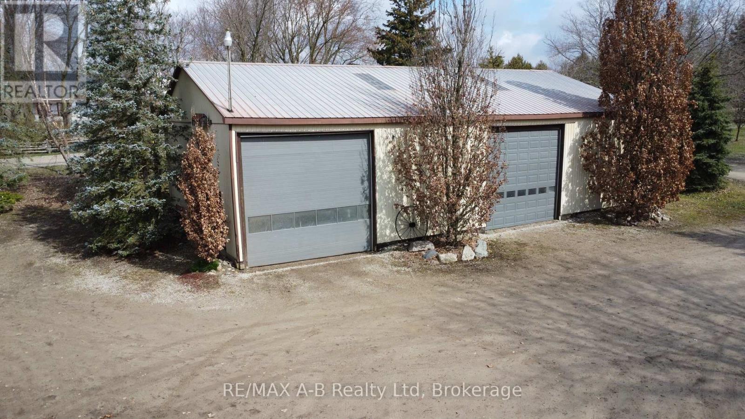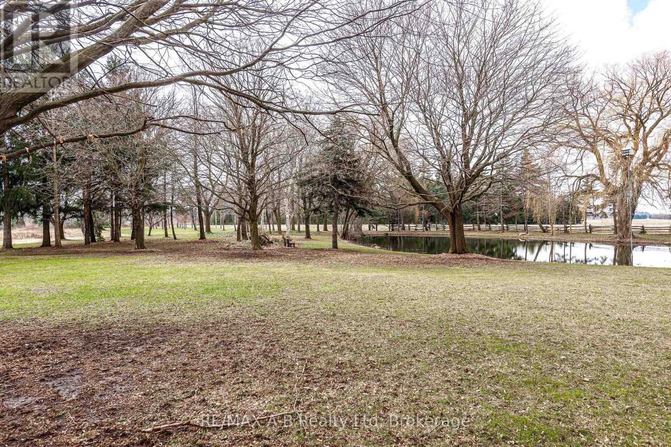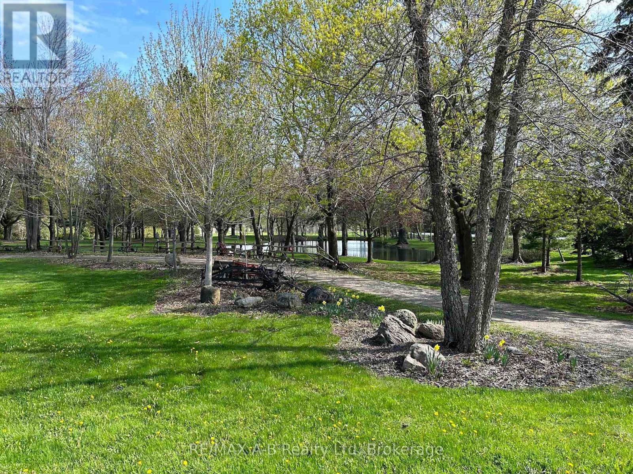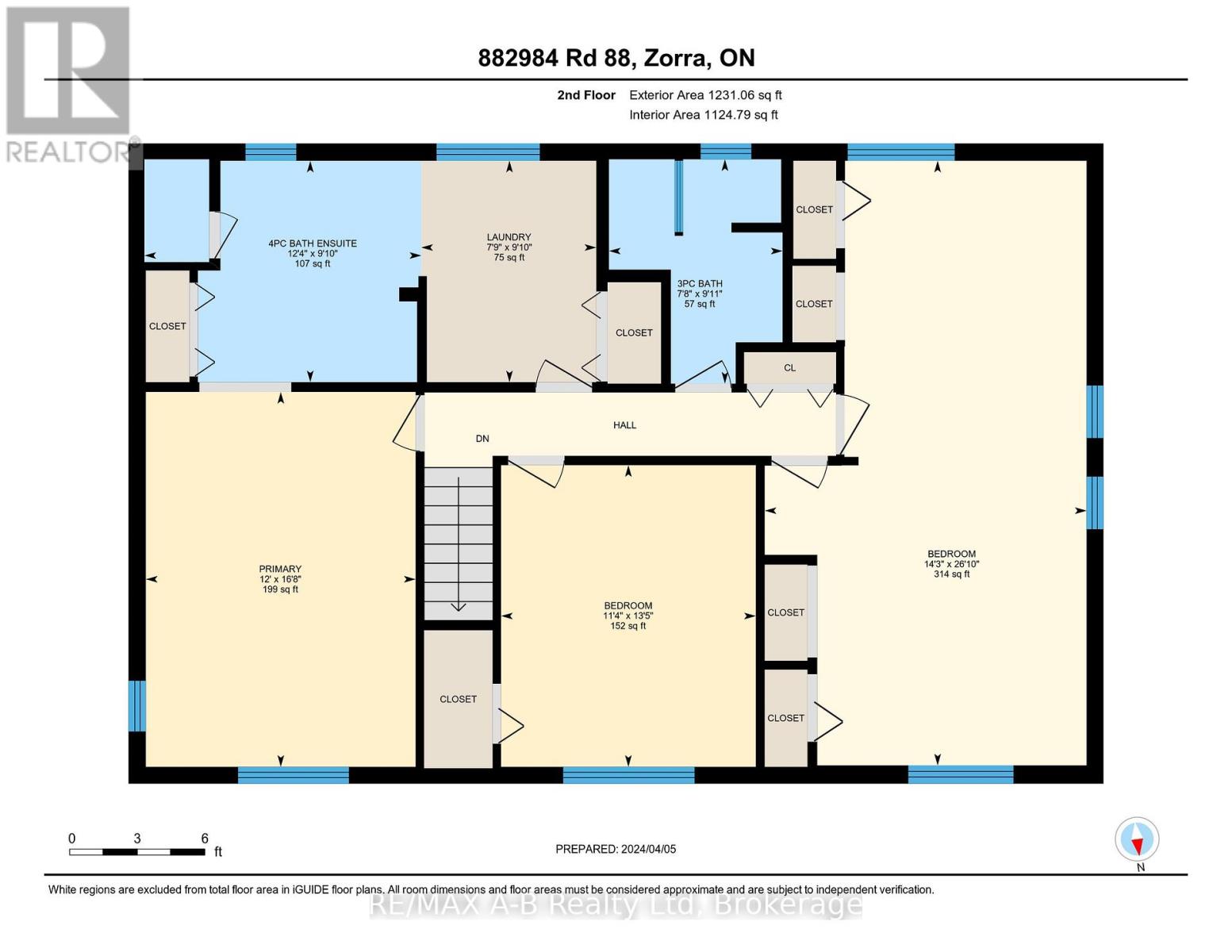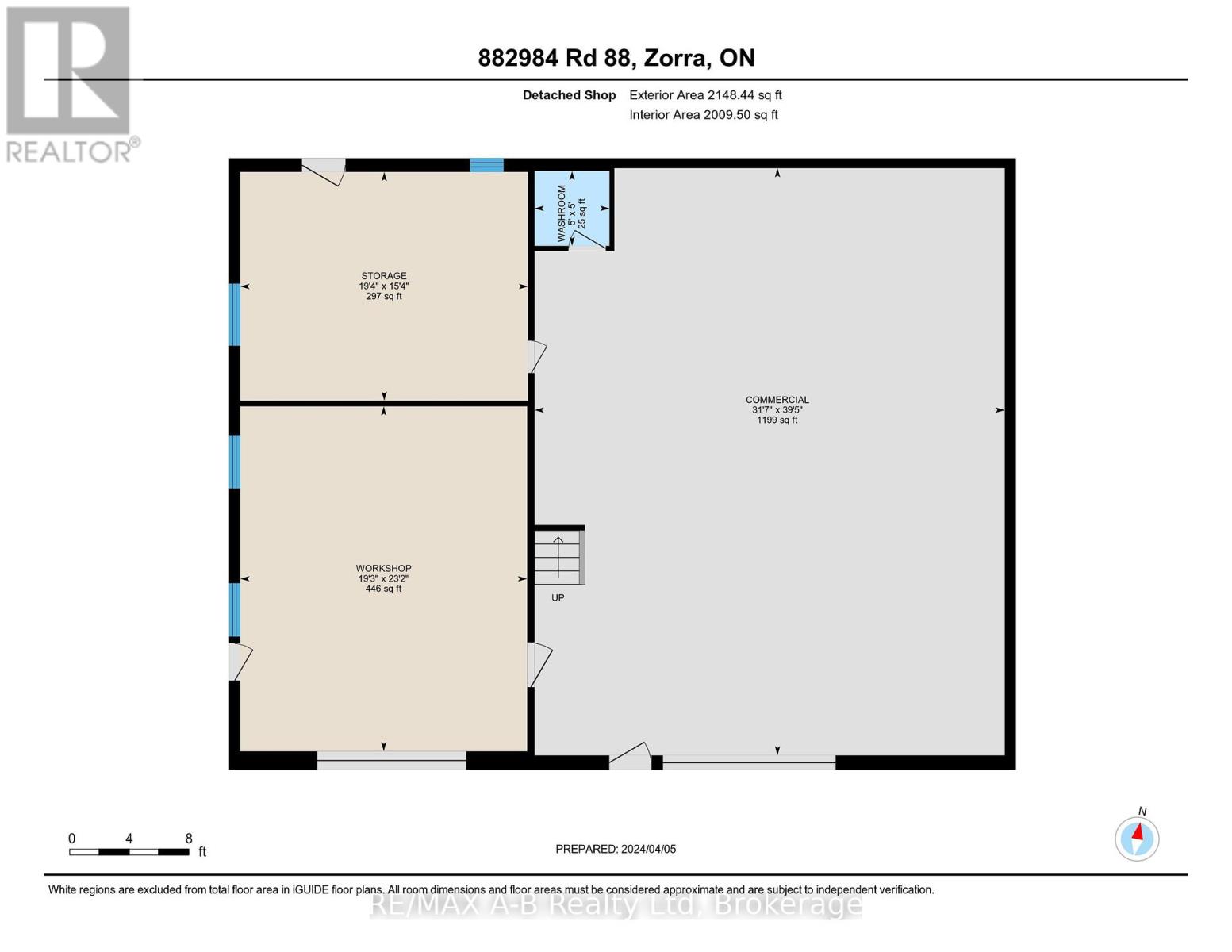882984 Rd 88 Zorra, Ontario N0M 2M0
$1,550,000
Welcome to this exceptional 10-acre country estate, a rare blend of privacy, natural beauty, and versatile living. Surrounded by mature trees, lush gardens, and a scenic pond, this property offers an idyllic setting conveniently located close to from St. Marys, Thamesford, Woodstock, and London. Outdoors, the property shines with two impressive outbuildings: a large heated shop complete with a storage room, loft, and bathroom, plus a separate 40' x 60' drive shed, perfect for hobbyists, entrepreneurs, or anyone needing extra space for work or play. Inside the spacious family home, you'll find over 4,000 sq. ft. of finished living space filled with charm and functionality. The main level includes a sun-filled kitchen and dining area, formal dining room, cozy family room with gas fireplace, sunroom, 2 home offices, a 2-piece bath, and a generous mudroom entry from the attached garage. Upstairs are three spacious bedrooms, a 4-piece ensuite, a second full bath, and convenient upper-level laundry. The fully finished basement, with separate access from both inside and the garage, offers a self-contained in-law suite complete with kitchen, living area, bedroom, and bath. This is country living at its finest, with space, style, and endless potential. Click on the virtual tour link, view the floor plans, photos, layout and YouTube link and then call your REALTOR to schedule your private viewing of this great property! (id:44887)
Property Details
| MLS® Number | X12181638 |
| Property Type | Single Family |
| Community Name | Rural Zorra |
| EquipmentType | None |
| Features | Wooded Area, In-law Suite |
| ParkingSpaceTotal | 12 |
| RentalEquipmentType | None |
| Structure | Porch, Drive Shed, Workshop |
Building
| BathroomTotal | 4 |
| BedroomsAboveGround | 3 |
| BedroomsBelowGround | 1 |
| BedroomsTotal | 4 |
| Age | 31 To 50 Years |
| Amenities | Fireplace(s) |
| Appliances | Water Purifier, Water Heater, Water Softener, Garage Door Opener Remote(s), Dishwasher, Dryer, Freezer, Garage Door Opener, Stove, Washer, Window Coverings, Refrigerator |
| BasementDevelopment | Finished |
| BasementFeatures | Walk-up |
| BasementType | N/a (finished) |
| ConstructionStyleAttachment | Detached |
| CoolingType | Wall Unit |
| ExteriorFinish | Brick |
| FireplacePresent | Yes |
| FireplaceTotal | 2 |
| FoundationType | Poured Concrete |
| HalfBathTotal | 1 |
| HeatingFuel | Natural Gas |
| HeatingType | Forced Air |
| StoriesTotal | 2 |
| SizeInterior | 3000 - 3500 Sqft |
| Type | House |
| UtilityWater | Dug Well |
Parking
| Attached Garage | |
| Garage |
Land
| Acreage | Yes |
| LandscapeFeatures | Landscaped |
| Sewer | Septic System |
| SizeDepth | 1002 Ft ,2 In |
| SizeFrontage | 405 Ft ,2 In |
| SizeIrregular | 405.2 X 1002.2 Ft |
| SizeTotalText | 405.2 X 1002.2 Ft|5 - 9.99 Acres |
| SurfaceWater | Pond Or Stream |
| ZoningDescription | Ab-9 Agri-business |
Rooms
| Level | Type | Length | Width | Dimensions |
|---|---|---|---|---|
| Second Level | Bathroom | 3.04 m | 2.35 m | 3.04 m x 2.35 m |
| Second Level | Bathroom | 3 m | 3.75 m | 3 m x 3.75 m |
| Second Level | Bedroom | 8.18 m | 4.34 m | 8.18 m x 4.34 m |
| Second Level | Bedroom | 4.09 m | 3.45 m | 4.09 m x 3.45 m |
| Second Level | Primary Bedroom | 5.08 m | 3.66 m | 5.08 m x 3.66 m |
| Basement | Bathroom | 2.55 m | 1.85 m | 2.55 m x 1.85 m |
| Basement | Bedroom | 5.11 m | 3.53 m | 5.11 m x 3.53 m |
| Basement | Kitchen | 5.05 m | 4.32 m | 5.05 m x 4.32 m |
| Main Level | Bathroom | 1.75 m | 1.63 m | 1.75 m x 1.63 m |
| Main Level | Dining Room | 4.04 m | 3.84 m | 4.04 m x 3.84 m |
| Main Level | Kitchen | 4.04 m | 3.84 m | 4.04 m x 3.84 m |
| Main Level | Living Room | 4.7 m | 6.71 m | 4.7 m x 6.71 m |
Utilities
| Cable | Available |
https://www.realtor.ca/real-estate/28384704/882984-rd-88-zorra-rural-zorra
Interested?
Contact us for more information
Tristan Dundas
Broker
Branch-194 Queen St.w. Box 2649
St. Marys, Ontario N4X 1A4
Reid Dundas
Broker
Branch-194 Queen St.w. Box 2649
St. Marys, Ontario N4X 1A4

