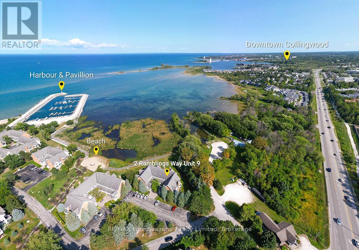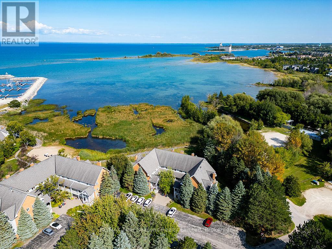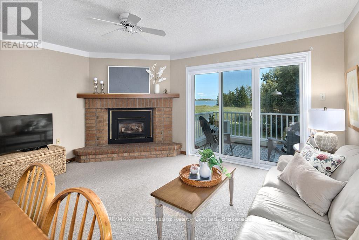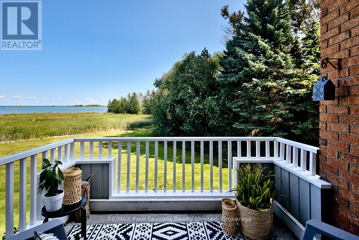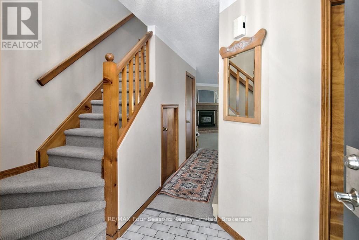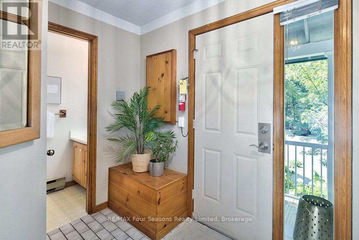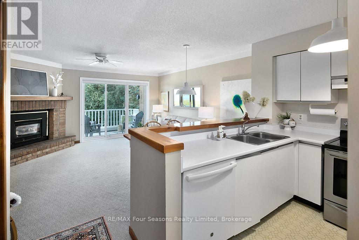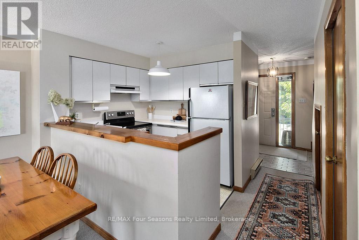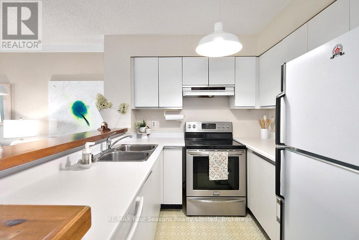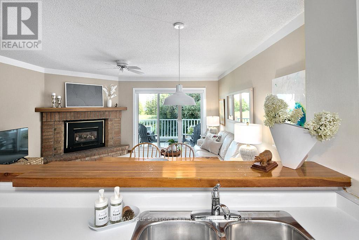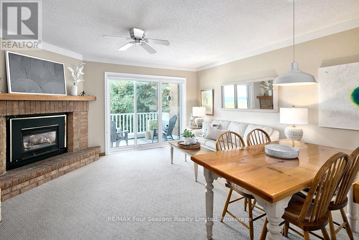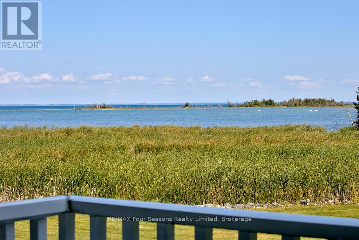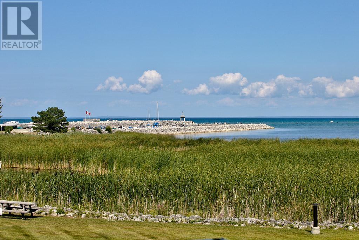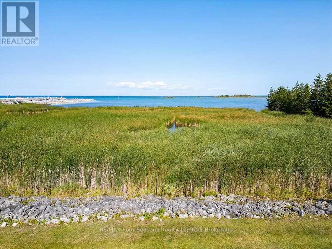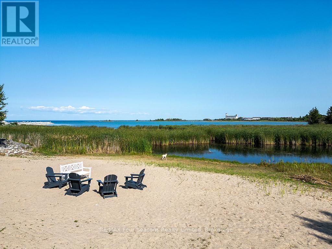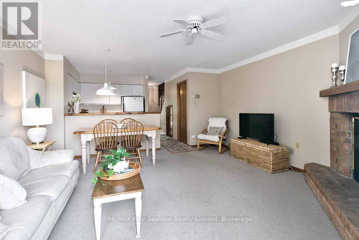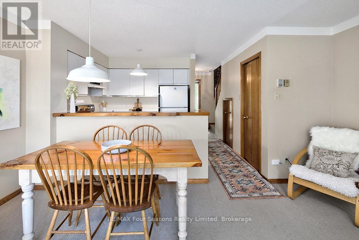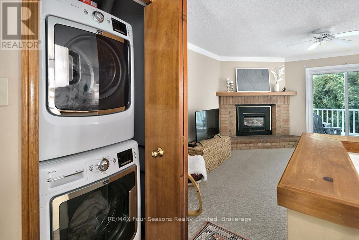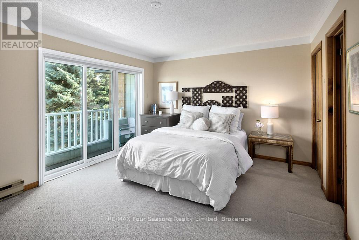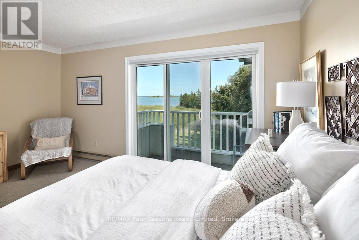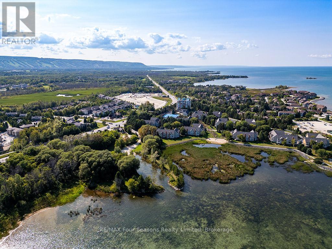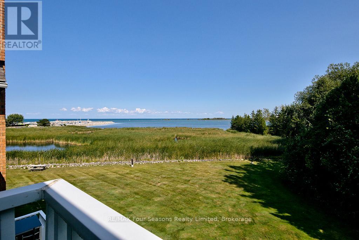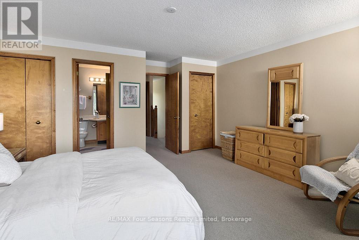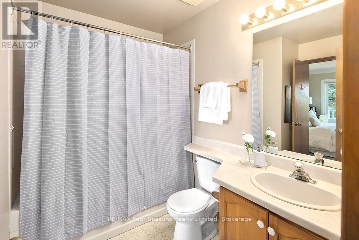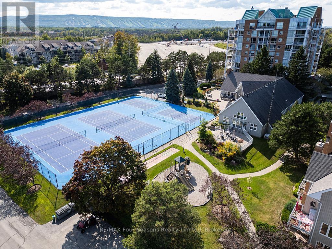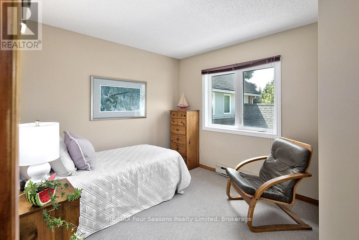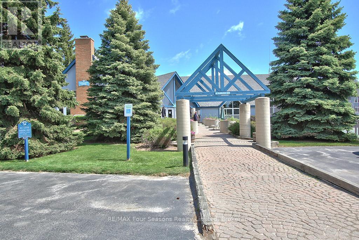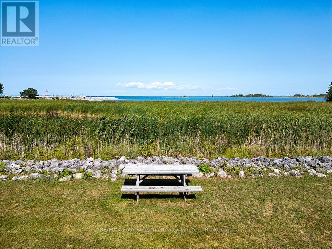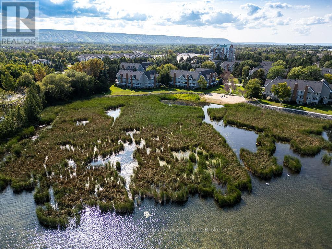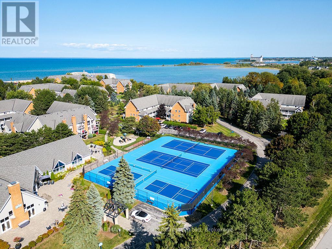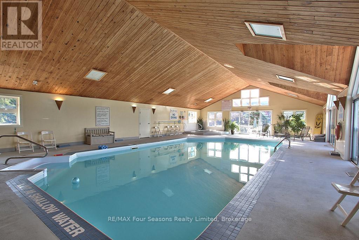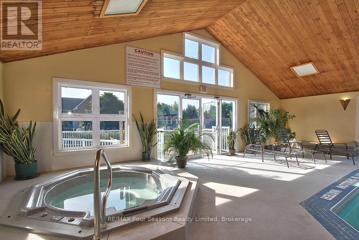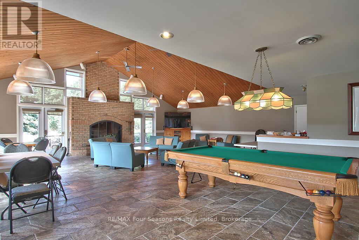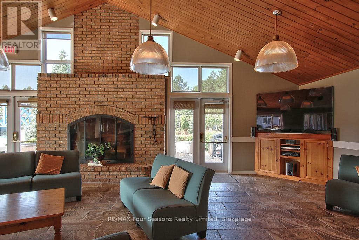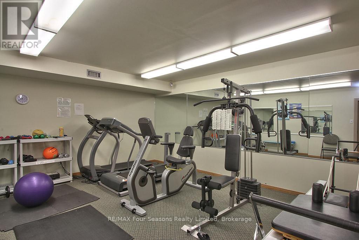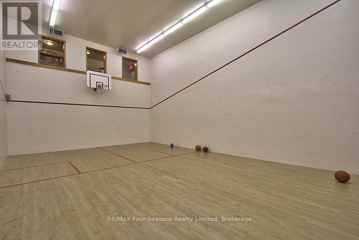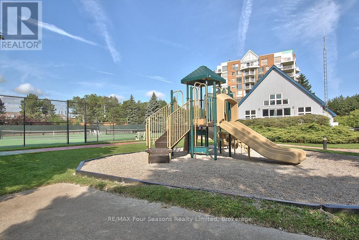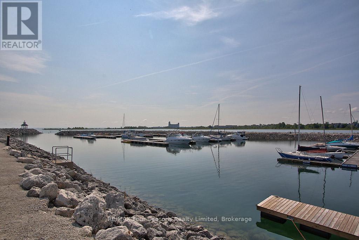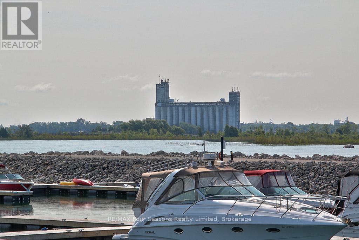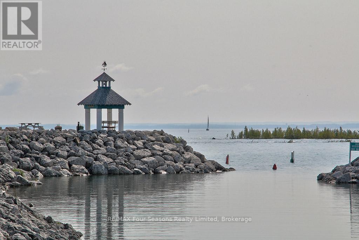9 - 2 Ramblings Way Collingwood, Ontario L9Y 5C6
$498,000Maintenance, Cable TV, Insurance, Water, Parking
$560 Monthly
Maintenance, Cable TV, Insurance, Water, Parking
$560 MonthlySearching for Your Waterfront Dream? Look No Further! Welcome to Ruperts Landing, an exclusive gated community designed for those who treasure the waterfront lifestyle. This stunning 1,026 sq. ft. waterfront view condo spans two levels, featuring 2 bedrooms and 2 baths. The main floor boasts an open-concept kitchen, a cozy living area with a gas fireplace, and a spacious deck where you can soak in uninterrupted, private views of Georgian Bays sparkling waters and scenic surroundings. A convenient powder room and laundry area complete the main floor. Upstairs, the primary bedroom offers a 3-piece ensuite and a private deck, providing even more breathtaking water views. The second bedroom is generously sized, ideal for family or guests. Ruperts Landing is celebrated for its vibrant community and top-tier amenities, including an indoor pool, fitness center, tennis and pickleball courts, a private beach, and a marina equipped with storage for paddleboards and canoes. Outdoor enthusiasts will love the proximity to skiing, golf, hiking, and biking trails, all just minutes away. Plus, you're a short drive from Blue Mountain Village and downtown Collingwood, where dining, shopping, and recreational opportunities abound. (id:44887)
Property Details
| MLS® Number | S11906963 |
| Property Type | Single Family |
| Community Name | Collingwood |
| CommunityFeatures | Pet Restrictions |
| Features | Wooded Area, Balcony |
| ParkingSpaceTotal | 1 |
| PoolType | Outdoor Pool |
| Structure | Tennis Court |
| ViewType | Lake View, Direct Water View |
| WaterFrontType | Waterfront |
Building
| BathroomTotal | 2 |
| BedroomsAboveGround | 2 |
| BedroomsTotal | 2 |
| Amenities | Recreation Centre, Exercise Centre, Party Room, Sauna, Storage - Locker |
| Appliances | Water Heater |
| ExteriorFinish | Brick, Wood |
| FireProtection | Smoke Detectors |
| FireplacePresent | Yes |
| FireplaceTotal | 1 |
| HalfBathTotal | 1 |
| HeatingFuel | Electric |
| HeatingType | Baseboard Heaters |
| StoriesTotal | 2 |
| SizeInterior | 999.992 - 1198.9898 Sqft |
| Type | Row / Townhouse |
Land
| AccessType | Year-round Access, Marina Docking |
| Acreage | No |
| ZoningDescription | R3 |
Rooms
| Level | Type | Length | Width | Dimensions |
|---|---|---|---|---|
| Second Level | Primary Bedroom | 4.62 m | 3.96 m | 4.62 m x 3.96 m |
| Second Level | Other | 1.85 m | 2.18 m | 1.85 m x 2.18 m |
| Second Level | Bedroom | 3.53 m | 2.92 m | 3.53 m x 2.92 m |
| Main Level | Living Room | 4.75 m | 4.62 m | 4.75 m x 4.62 m |
| Main Level | Bathroom | 1.55 m | 1.55 m | 1.55 m x 1.55 m |
| Main Level | Kitchen | 2.74 m | 2.54 m | 2.74 m x 2.54 m |
| Main Level | Foyer | 3.05 m | 1.22 m | 3.05 m x 1.22 m |
Utilities
| Wireless | Available |
https://www.realtor.ca/real-estate/27766188/9-2-ramblings-way-collingwood-collingwood
Interested?
Contact us for more information
Kate Veer
Salesperson
67 First St.
Collingwood, Ontario L9Y 1A2
Cori Woolley
Salesperson
67 First St.
Collingwood, Ontario L9Y 1A2

