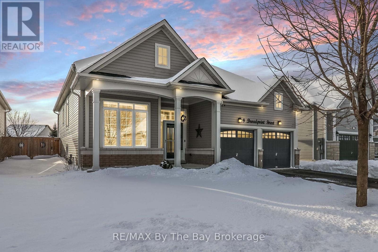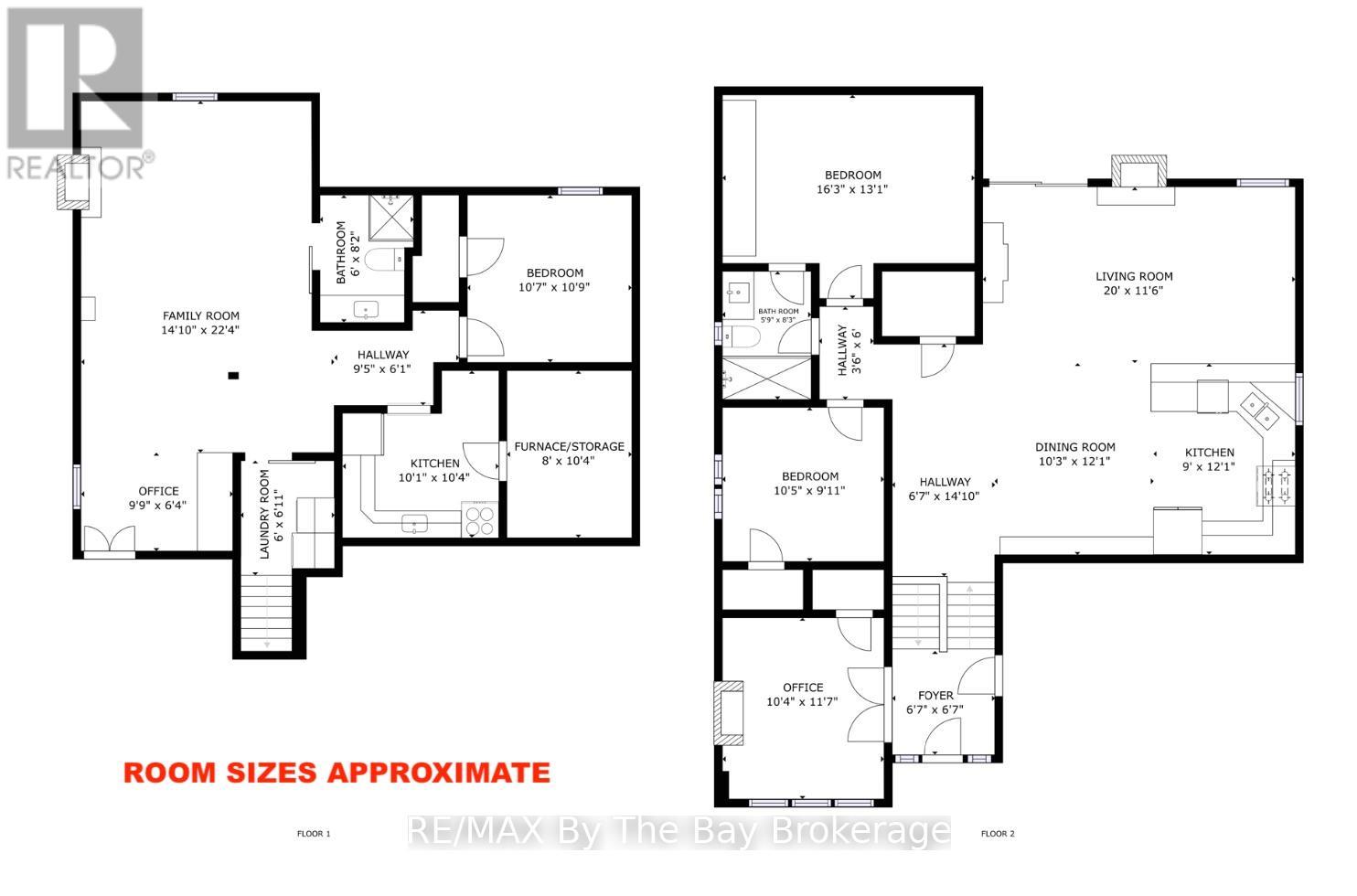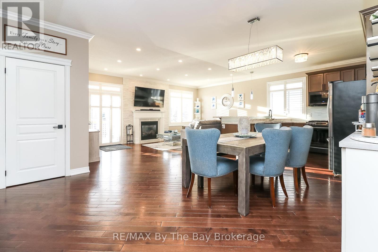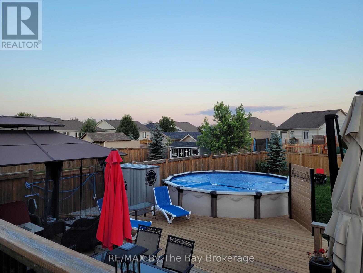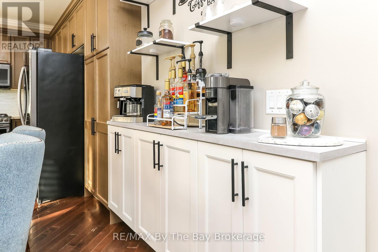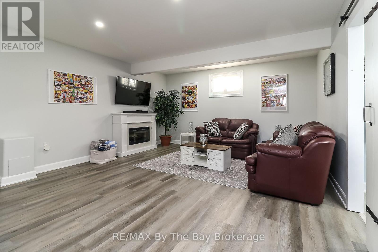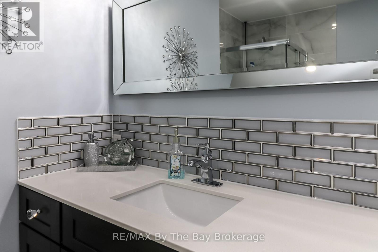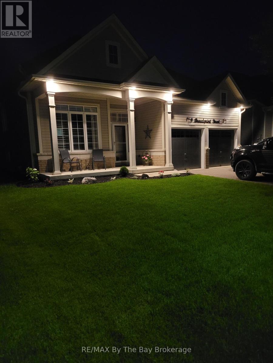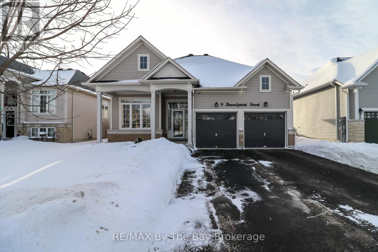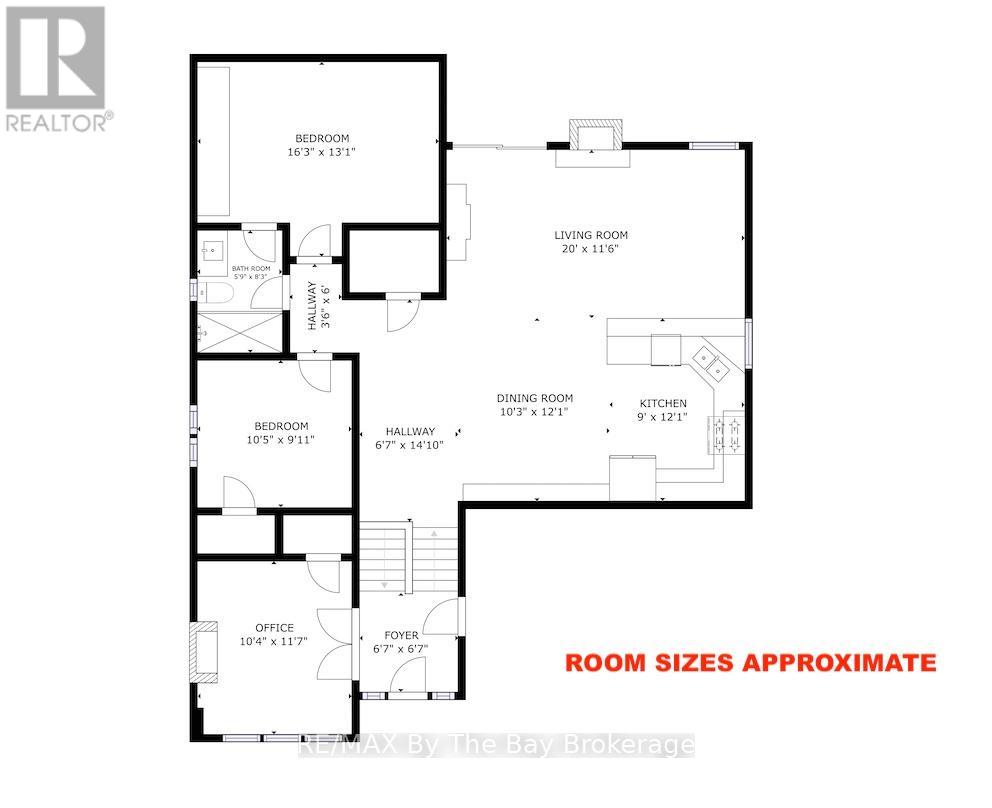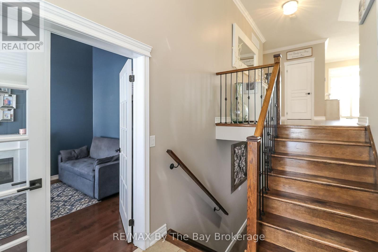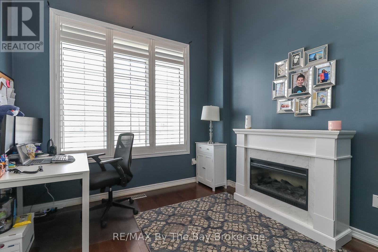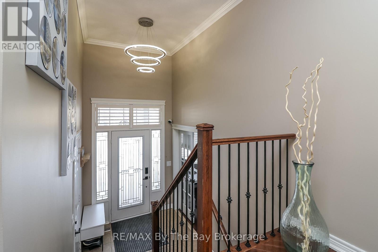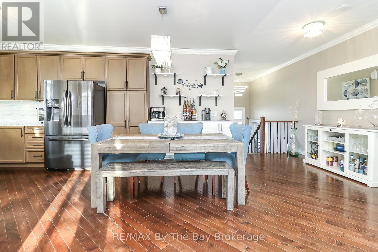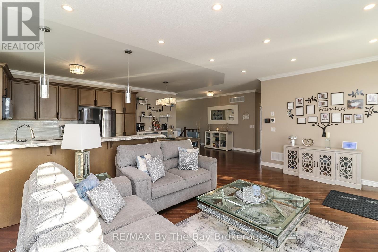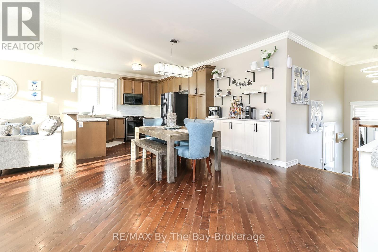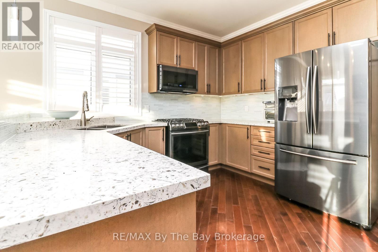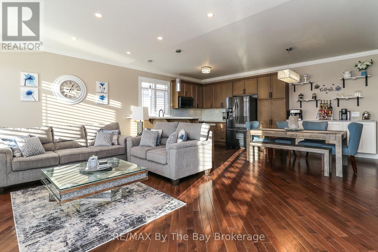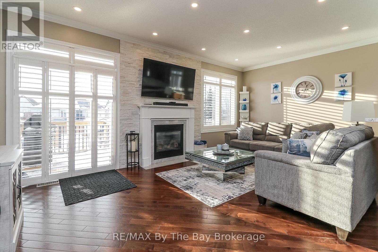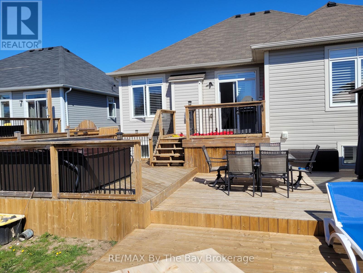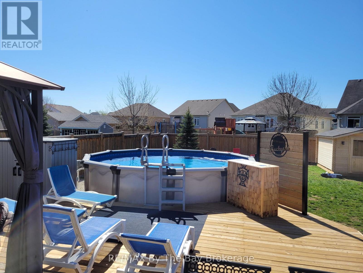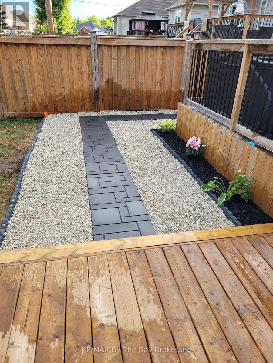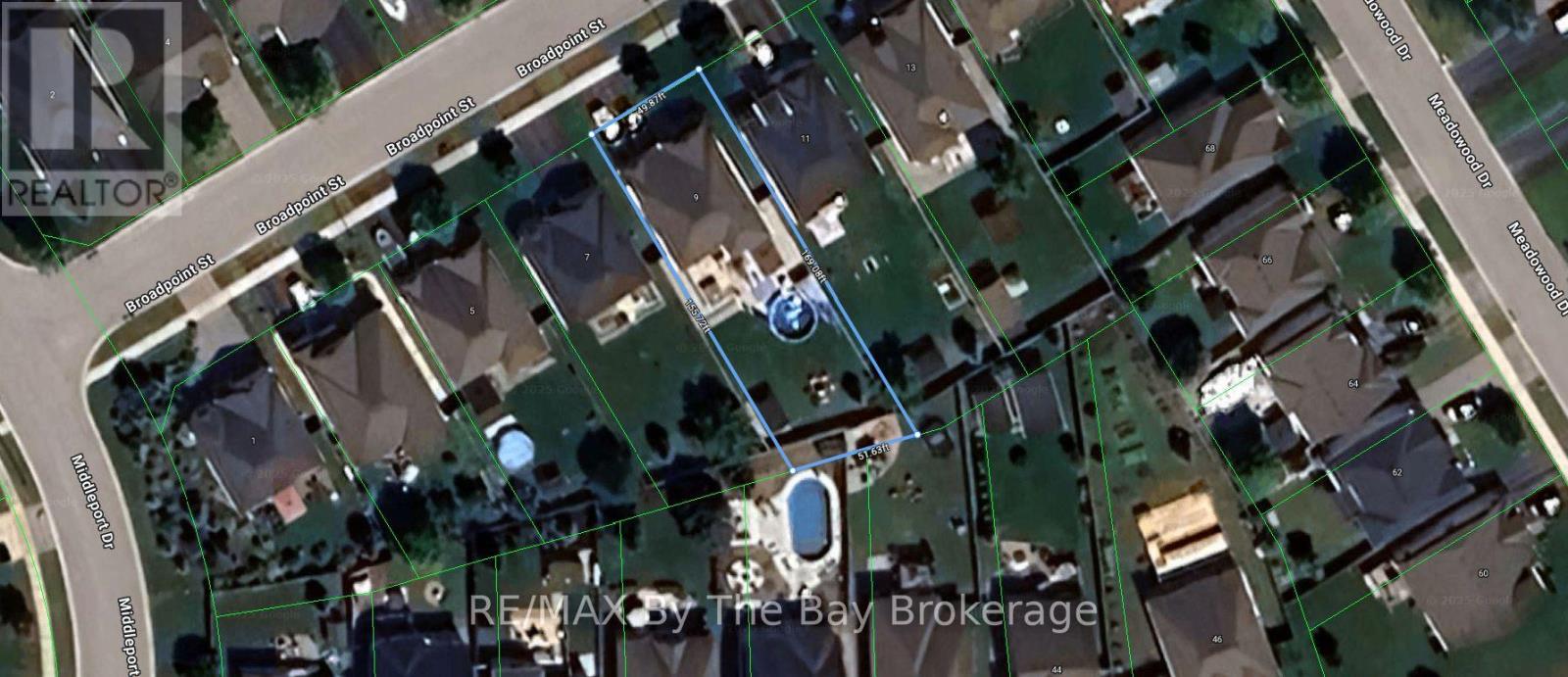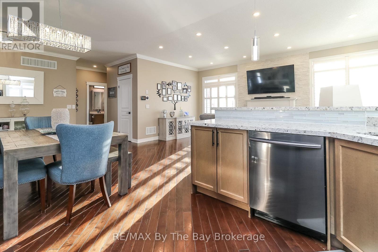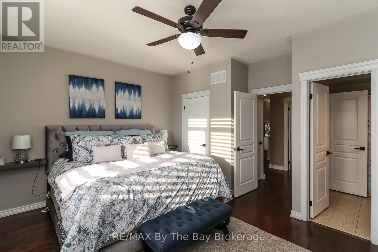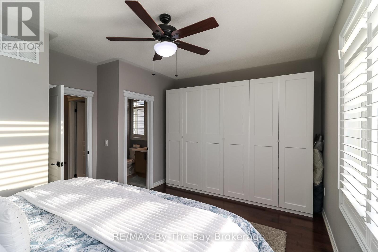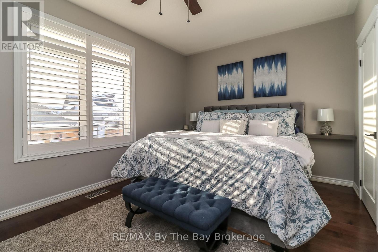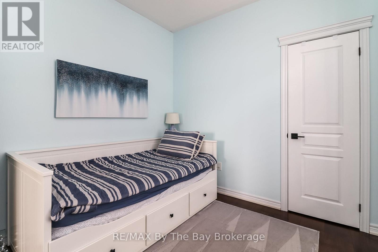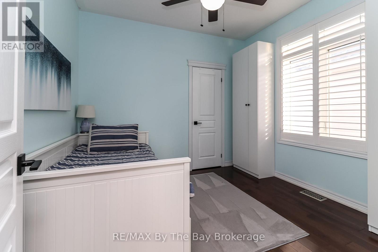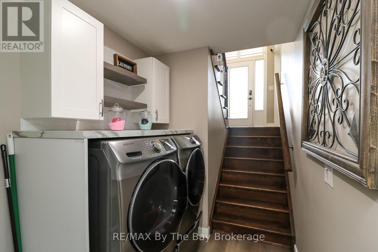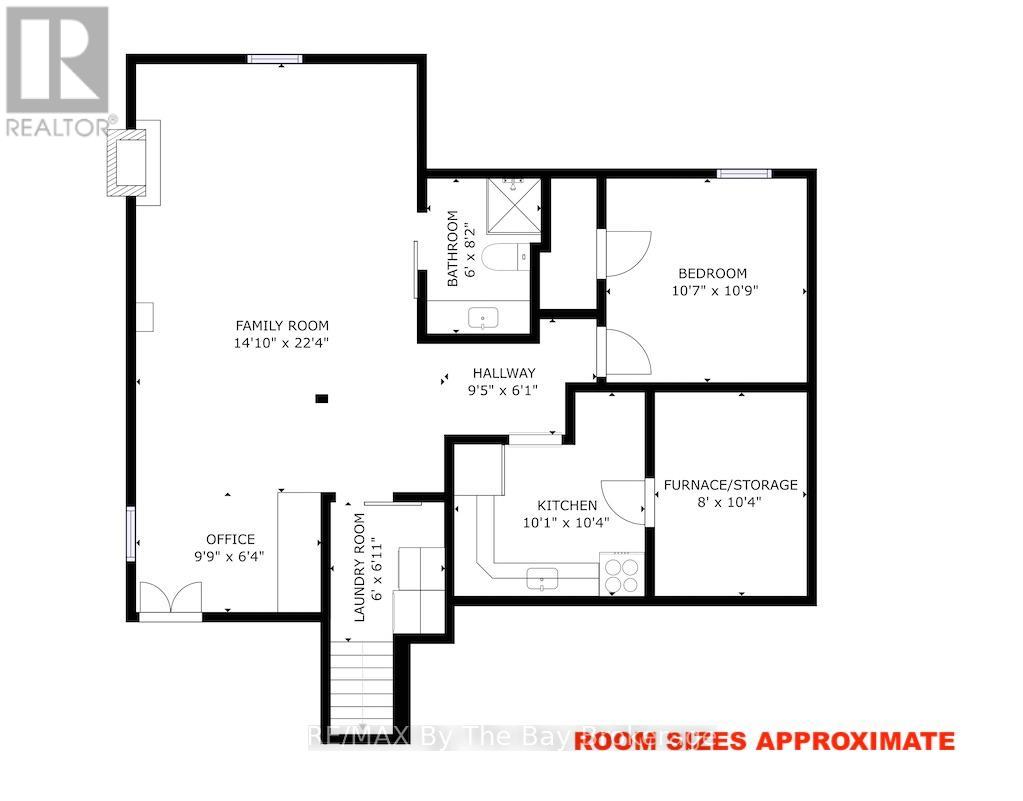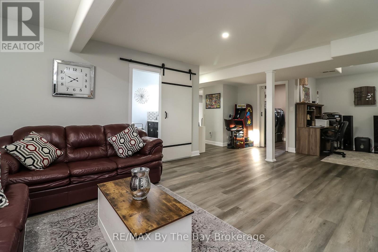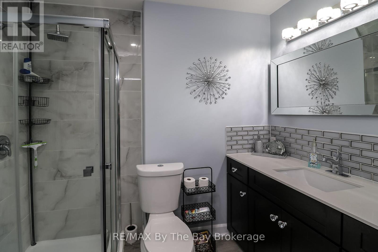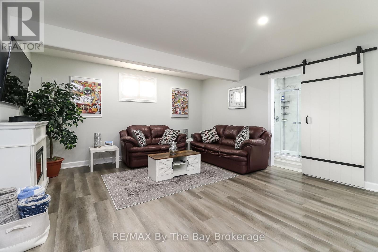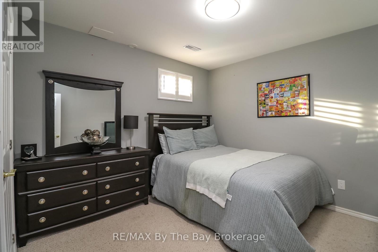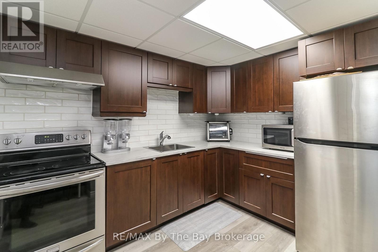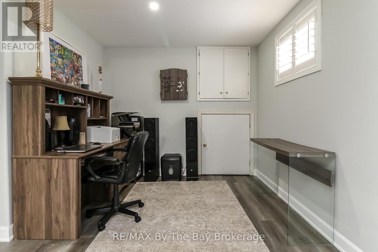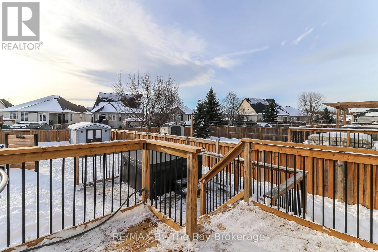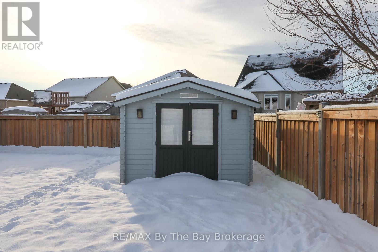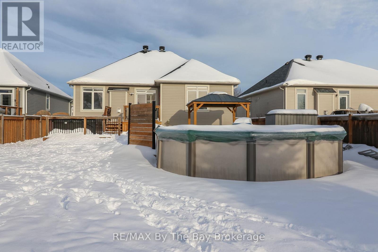9 Broadpoint Street Wasaga Beach, Ontario L9Z 3B8
$875,000
Are you looking for a move-in ready family home in Wasaga Beach? A home with the perfect blend of style & function designed to cater to a diverse lifestyle, from growing families to dedicated professionals. With over 2,500 sq ft of living space & the flexibility to suit families, retirees or those looking to downsize. Open-concept main floor living. Family room with a feature gas fireplace, modern kitchen and dining area accentuated by 9' ceilings and pot lights. 3 bedrooms, making it optimal for families needing extra space or professionals seeking the perfect work from home environment. The slightly separated bedroom is currently used as a home office. 14 foot ceiling enhance productivity & creativity. Fenced backyard with a 4 tier deck, stylish landscaped walkway, above ground pool and hot tub. Back yards this size are rare in newer sub divisions, a place to relax or enjoy family fun and the Wasaga Beach lifestyle. Finished basement if anything exceeds the expectations set on the main floor. Huge rec room, modern bathroom with a walk-in glass shower plus an additional bedroom & fully equipped kitchen. Ideal as an in-law suite but still very, very usable as part of a single family home. Practicalities are well-covered with additional storage in the crawl space and a spacious double garage with inside entry.Situated in a very quiet, peaceful residential development with a mixture of families, couples retirees, the surrounding trails green space enhance this lifestyle both in the summer with cycling and walking trails enjoy the winter with snowshoeing, cross country skiing & snow mobiling on the doorstep. Stores & restaurants at Stonebridge town centre, including Walmart, Boston Pizza of course Tims are only 5 minutes drive away, as is Beach 1. California shutters; pot lights; 18' gas heated above ground pool; pool bar; hard top gazebo, gas bbq hook up; quart kitchen counter tops; sprinkler system front and back; hot tub; roof reshingled 2024; r/i central vac. (id:44887)
Property Details
| MLS® Number | S11946674 |
| Property Type | Single Family |
| Community Name | Wasaga Beach |
| CommunityFeatures | School Bus |
| EquipmentType | Water Heater |
| ParkingSpaceTotal | 6 |
| PoolType | Above Ground Pool |
| RentalEquipmentType | Water Heater |
| Structure | Deck, Shed |
Building
| BathroomTotal | 2 |
| BedroomsAboveGround | 3 |
| BedroomsBelowGround | 1 |
| BedroomsTotal | 4 |
| Amenities | Fireplace(s) |
| Appliances | Dishwasher, Dryer, Garage Door Opener Remote(s), Microwave, Stove, Washer, Refrigerator |
| ArchitecturalStyle | Raised Bungalow |
| BasementDevelopment | Finished |
| BasementType | Full (finished) |
| ConstructionStyleAttachment | Detached |
| CoolingType | Central Air Conditioning, Air Exchanger |
| ExteriorFinish | Vinyl Siding |
| FireplacePresent | Yes |
| FireplaceTotal | 1 |
| FoundationType | Concrete |
| HeatingFuel | Natural Gas |
| HeatingType | Forced Air |
| StoriesTotal | 1 |
| SizeInterior | 1099.9909 - 1499.9875 Sqft |
| Type | House |
| UtilityWater | Municipal Water |
Parking
| Attached Garage |
Land
| Acreage | No |
| FenceType | Fenced Yard |
| LandscapeFeatures | Landscaped, Lawn Sprinkler |
| Sewer | Sanitary Sewer |
| SizeDepth | 169 Ft ,1 In |
| SizeFrontage | 49 Ft ,10 In |
| SizeIrregular | 49.9 X 169.1 Ft |
| SizeTotalText | 49.9 X 169.1 Ft |
Rooms
| Level | Type | Length | Width | Dimensions |
|---|---|---|---|---|
| Basement | Recreational, Games Room | 6.81 m | 4.52 m | 6.81 m x 4.52 m |
| Basement | Bedroom 4 | 3.27 m | 3.22 m | 3.27 m x 3.22 m |
| Basement | Kitchen | 3.15 m | 2.44 m | 3.15 m x 2.44 m |
| Main Level | Family Room | 6.09 m | 3.5 m | 6.09 m x 3.5 m |
| Main Level | Dining Room | 3.68 m | 3.12 m | 3.68 m x 3.12 m |
| Main Level | Kitchen | 3.68 m | 2.74 m | 3.68 m x 2.74 m |
| Main Level | Primary Bedroom | 4.95 m | 3.98 m | 4.95 m x 3.98 m |
| Main Level | Bedroom 2 | 0.17 m | 3.02 m | 0.17 m x 3.02 m |
| Main Level | Bedroom 3 | 3.53 m | 3.14 m | 3.53 m x 3.14 m |
https://www.realtor.ca/real-estate/27857129/9-broadpoint-street-wasaga-beach-wasaga-beach
Interested?
Contact us for more information
Andrew Mckay
Salesperson
6-1263 Mosley Street
Wasaga Beach, Ontario L9Z 2Y7
Jeff Mcinnis
Broker
6-1263 Mosley Street
Wasaga Beach, Ontario L9Z 2Y7

