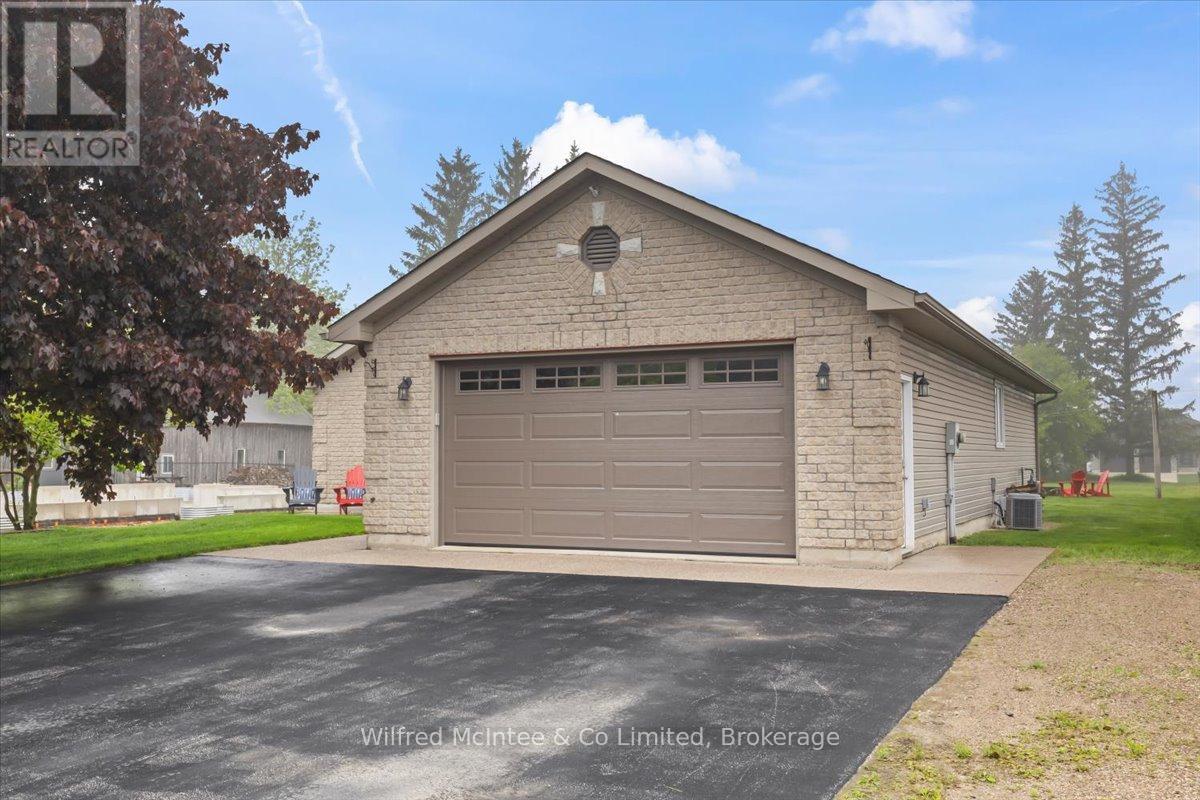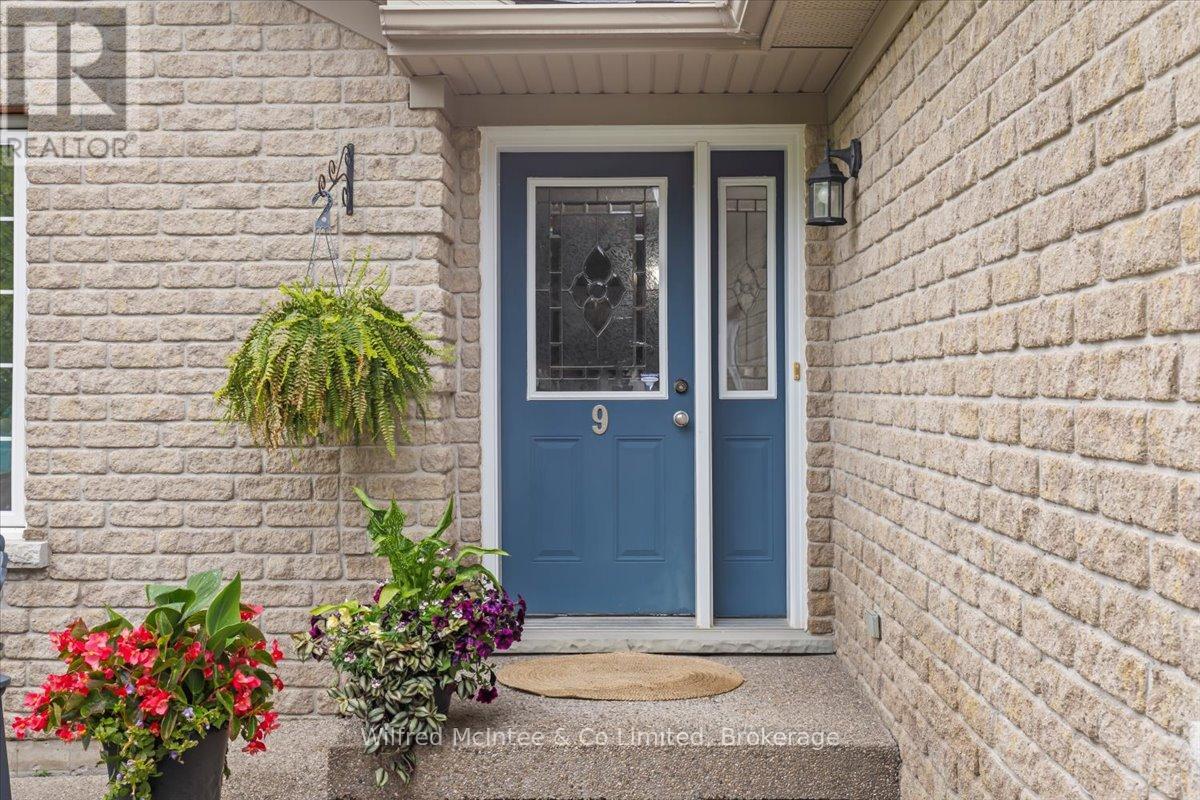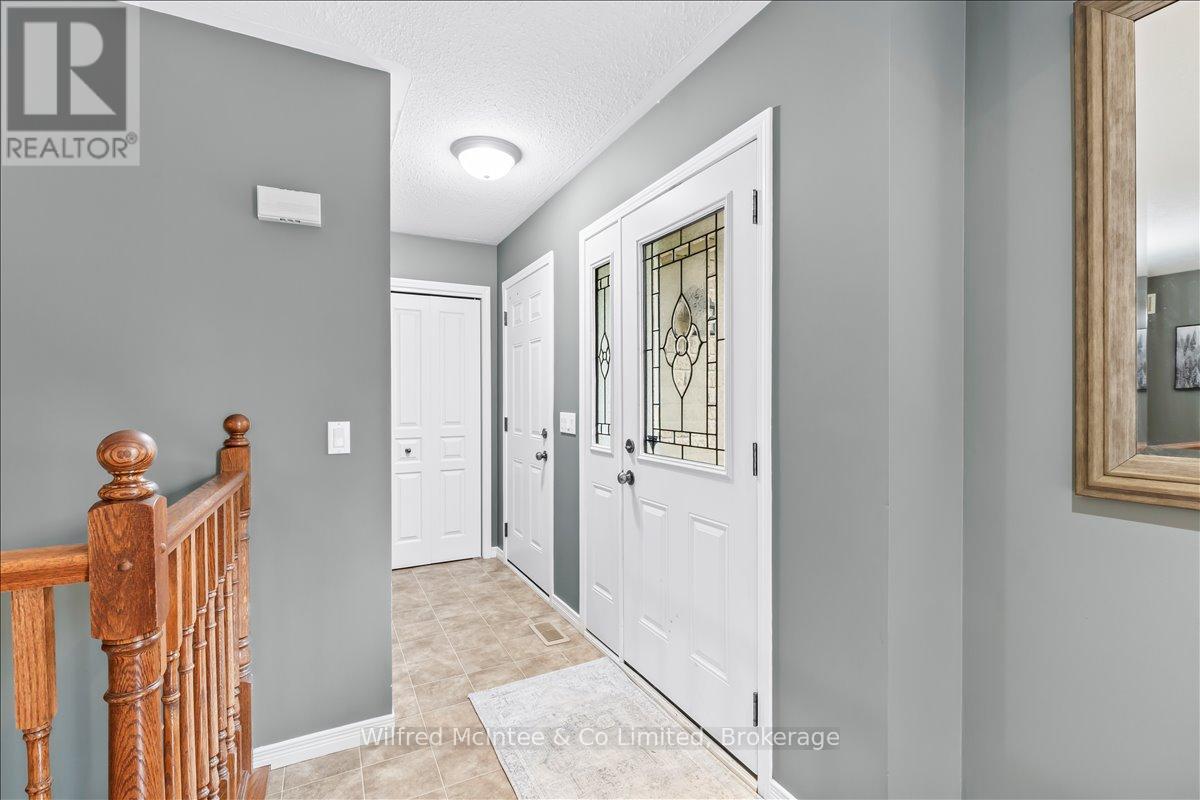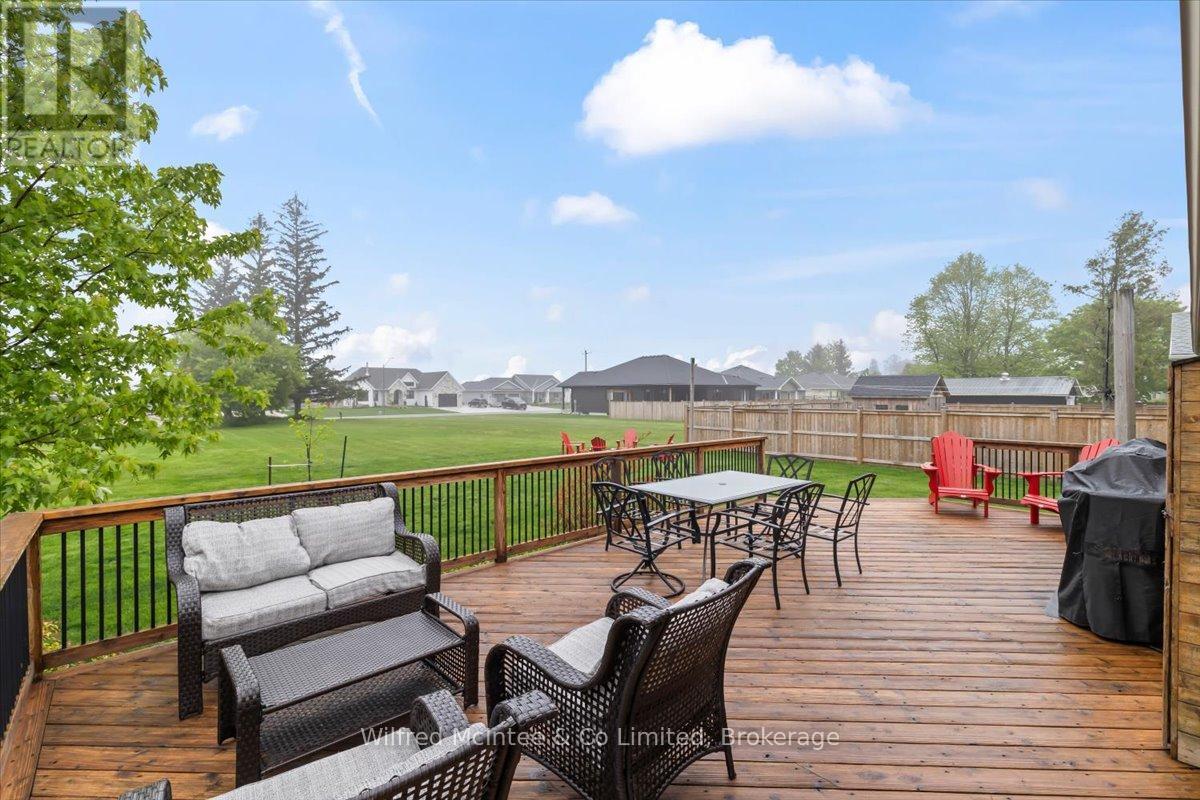9 Malcolm Street Huron-Kinloss, Ontario N0G 2R0
$640,000
Welcome to this beautifully maintained 3-bedroom, 2-bathroom home located in a quiet, sought-after neighborhood. Featuring a bright, open-concept layout, this home is perfect for both everyday living and entertaining guests.The main living area is filled with natural light and showcases stunning hardwood floors that add warmth and elegance. The seamless flow between the living, dining, and kitchen spaces creates an inviting atmosphere for family gatherings or cozy nights in.Enjoy the convenience of direct access to the basement from the garage, offering flexibility and function. The unfinished basement presents a fantastic opportunity to expand your living space whether you envision a home gym, rough in for a bathroom, additional bedrooms or a rec room, the possibilities are endless. Step outside to a large deck that overlooks the spacious backyard perfect for summer barbecues, outdoor dining, or simply relaxing in the peaceful surroundings. With plenty of storage throughout the home, you'll have space for everything you need. Don't miss this incredible opportunity to own a bright, open, and versatile home with room to growall in a quiet, welcoming neighborhood. (id:44887)
Property Details
| MLS® Number | X12185414 |
| Property Type | Single Family |
| Community Name | Huron-Kinloss |
| ParkingSpaceTotal | 5 |
Building
| BathroomTotal | 2 |
| BedroomsAboveGround | 3 |
| BedroomsTotal | 3 |
| Age | 16 To 30 Years |
| Amenities | Fireplace(s) |
| Appliances | Garage Door Opener Remote(s), Water Heater - Tankless, Water Heater, Water Softener, Dishwasher, Dryer, Microwave, Stove, Washer, Refrigerator |
| ArchitecturalStyle | Bungalow |
| BasementDevelopment | Unfinished |
| BasementType | N/a (unfinished) |
| ConstructionStyleAttachment | Detached |
| CoolingType | Central Air Conditioning, Air Exchanger |
| ExteriorFinish | Stone |
| FireplacePresent | Yes |
| FoundationType | Poured Concrete |
| HeatingFuel | Natural Gas |
| HeatingType | Forced Air |
| StoriesTotal | 1 |
| SizeInterior | 1100 - 1500 Sqft |
| Type | House |
| UtilityWater | Municipal Water |
Parking
| Attached Garage | |
| Garage |
Land
| Acreage | No |
| Sewer | Sanitary Sewer |
| SizeDepth | 132 Ft |
| SizeFrontage | 66 Ft |
| SizeIrregular | 66 X 132 Ft |
| SizeTotalText | 66 X 132 Ft |
| ZoningDescription | R1 |
Rooms
| Level | Type | Length | Width | Dimensions |
|---|---|---|---|---|
| Main Level | Living Room | 6.24 m | 5.6 m | 6.24 m x 5.6 m |
| Main Level | Dining Room | 3.5 m | 3.53 m | 3.5 m x 3.53 m |
| Main Level | Kitchen | 3.44 m | 3.53 m | 3.44 m x 3.53 m |
| Main Level | Primary Bedroom | 3.96 m | 3.99 m | 3.96 m x 3.99 m |
| Main Level | Bathroom | 3.07 m | 1.58 m | 3.07 m x 1.58 m |
| Main Level | Bedroom | 2.77 m | 3.41 m | 2.77 m x 3.41 m |
| Main Level | Bedroom | 3.41 m | 3.41 m | 3.41 m x 3.41 m |
| Main Level | Bathroom | 3.07 m | 1.55 m | 3.07 m x 1.55 m |
https://www.realtor.ca/real-estate/28392970/9-malcolm-street-huron-kinloss-huron-kinloss
Interested?
Contact us for more information
Shawna Fischer
Salesperson
11 Durham St W
Walkerton, Ontario N0G 2V0
Jodi Snell
Broker
318 Josephine St
Wingham, Ontario N0G 2W0
































