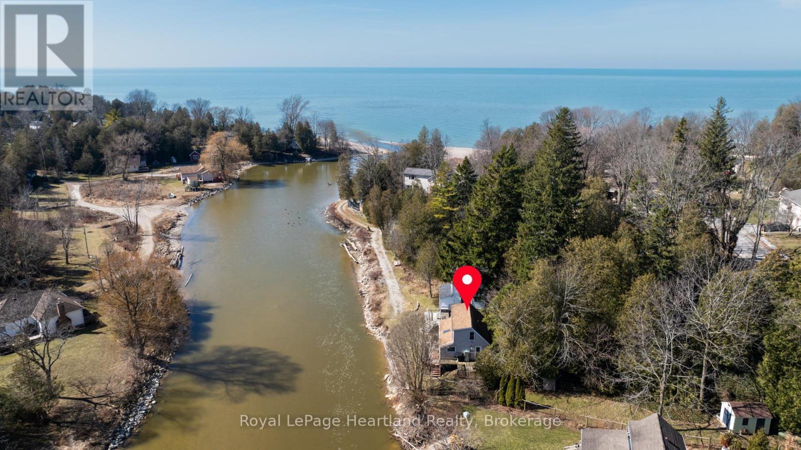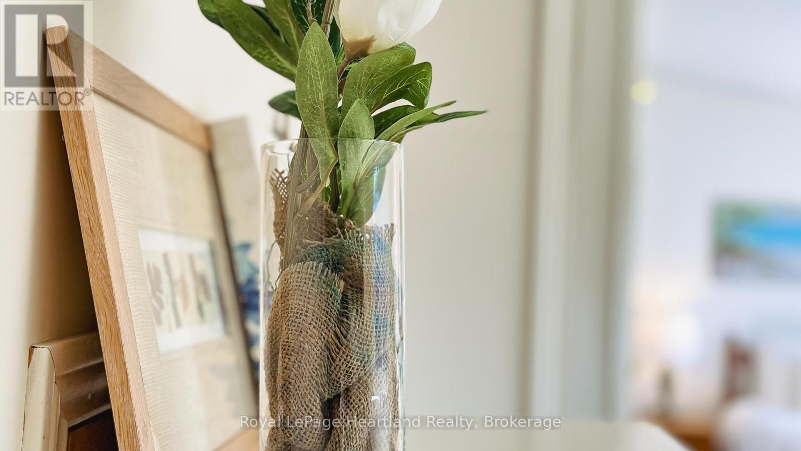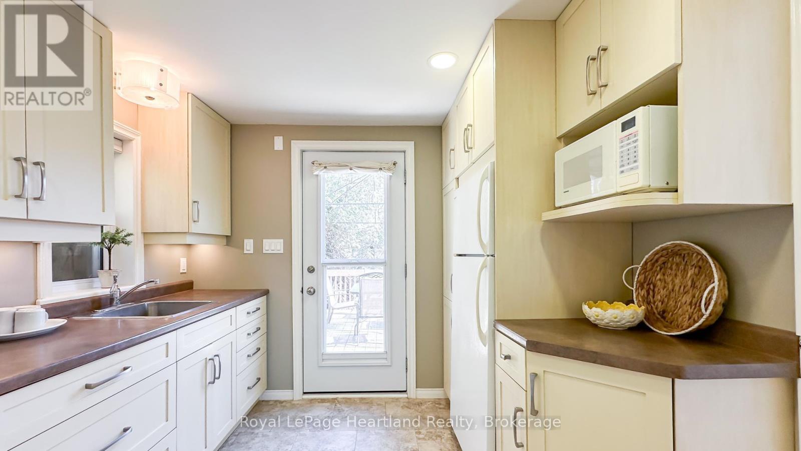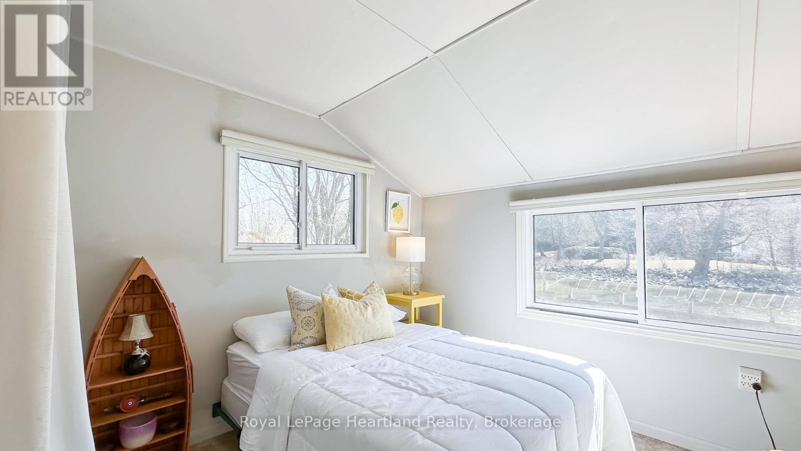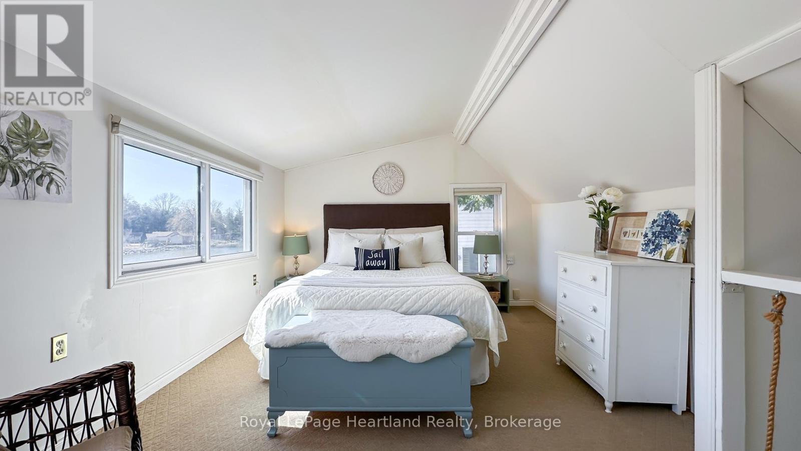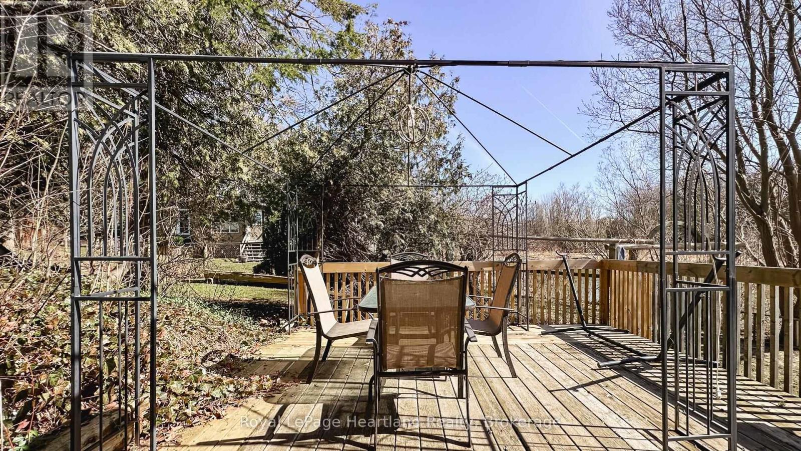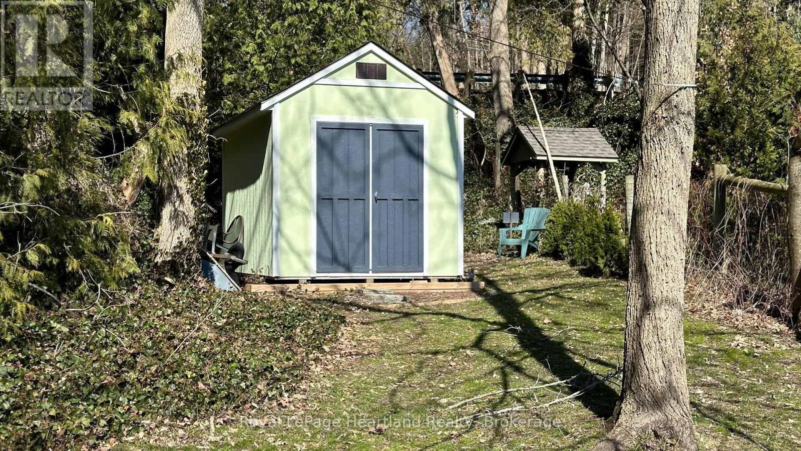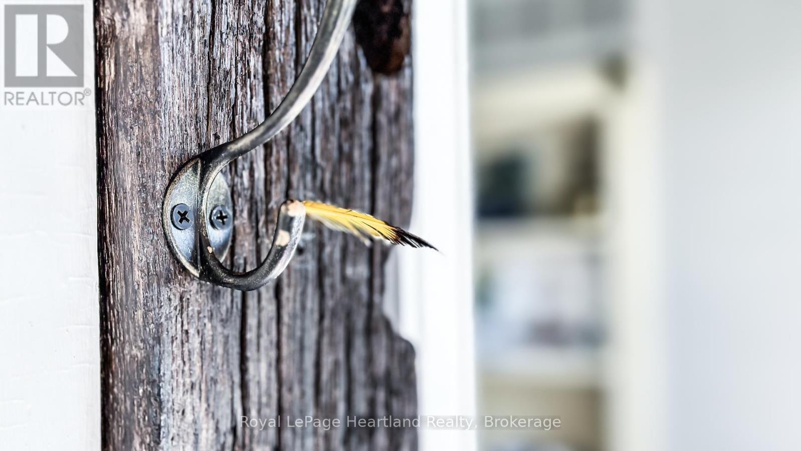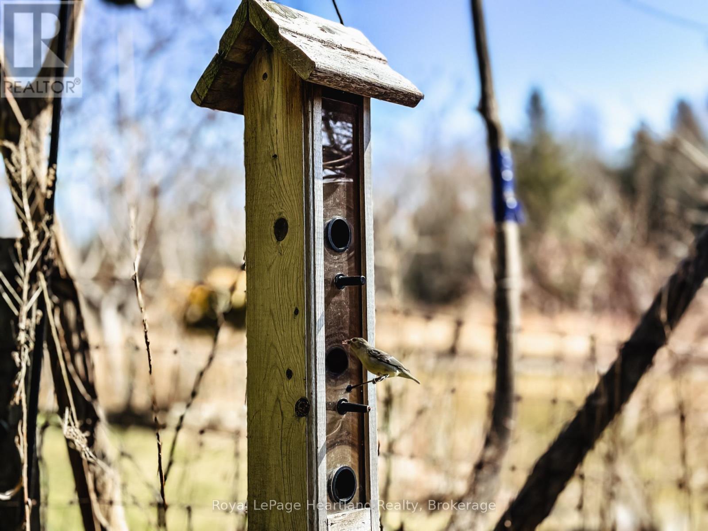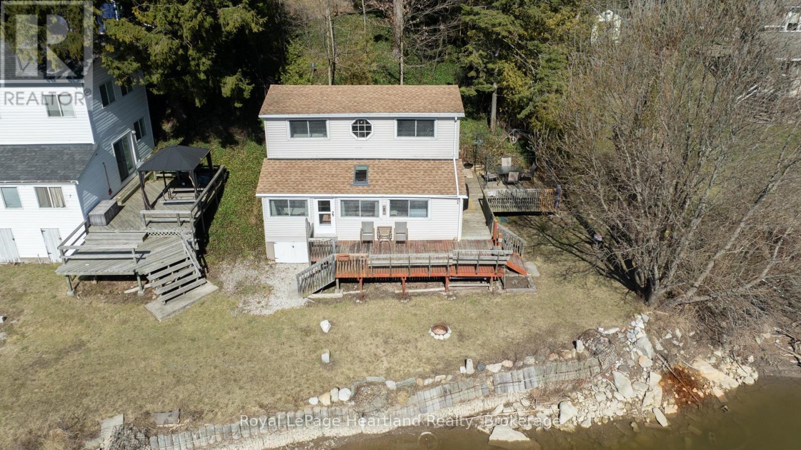9 Maple Lane Ashfield-Colborne-Wawanosh, Ontario N7A 3X9
$549,900
Charming 3-Bedroom Cottage on the Nine Mile River. Steps from Lake Huron nestled along the serene banks of the Nine Mile River, this beautifully updated 3-bedroom cottage offers the perfect blend of cozy comfort and stylish decor. Just a short walk to the sandy shores of Lake Huron, youll enjoy the best of river and lakeside living. Relax on the front deck with your morning coffee or unwind at sunset as you take in stunning views of the river. The spacious property includes shared ownership in two additional lots to the east, providing extra space for outdoor fun and future possibilities. A brand new 8x12 shed is ideal for storing kayaks, paddleboards, and all your water toys. Whether you're looking for a peaceful getaway or a place to make lifelong memories, this riverside retreat is a must-see! (id:44887)
Property Details
| MLS® Number | X12185675 |
| Property Type | Single Family |
| Community Name | Ashfield |
| Easement | Unknown, None |
| ParkingSpaceTotal | 1 |
| Structure | Deck, Dock, Breakwater |
| ViewType | River View, Direct Water View |
| WaterFrontType | Waterfront |
Building
| BathroomTotal | 1 |
| BedroomsAboveGround | 3 |
| BedroomsTotal | 3 |
| Age | 51 To 99 Years |
| Appliances | Water Heater, Furniture, Microwave, Stove, Refrigerator |
| BasementDevelopment | Unfinished |
| BasementType | Crawl Space (unfinished) |
| ConstructionStyleAttachment | Detached |
| ExteriorFinish | Wood, Vinyl Siding |
| FoundationType | Block |
| HeatingFuel | Electric |
| HeatingType | Baseboard Heaters |
| StoriesTotal | 2 |
| SizeInterior | 700 - 1100 Sqft |
| Type | House |
| UtilityWater | Shared Well |
Parking
| No Garage |
Land
| Acreage | No |
| Sewer | Holding Tank |
| SizeDepth | 49 Ft ,9 In |
| SizeFrontage | 46 Ft ,3 In |
| SizeIrregular | 46.3 X 49.8 Ft |
| SizeTotalText | 46.3 X 49.8 Ft|under 1/2 Acre |
| ZoningDescription | Vr1 & Ne1 |
Rooms
| Level | Type | Length | Width | Dimensions |
|---|---|---|---|---|
| Second Level | Bedroom 2 | 3.63 m | 2.93 m | 3.63 m x 2.93 m |
| Second Level | Primary Bedroom | 3.28 m | 4.76 m | 3.28 m x 4.76 m |
| Main Level | Foyer | 1.71 m | 4.78 m | 1.71 m x 4.78 m |
| Main Level | Living Room | 4.71 m | 4.78 m | 4.71 m x 4.78 m |
| Main Level | Bathroom | 1.58 m | 1.96 m | 1.58 m x 1.96 m |
| Main Level | Bedroom | 3.58 m | 2.9 m | 3.58 m x 2.9 m |
| Main Level | Kitchen | 2.8 m | 2.9 m | 2.8 m x 2.9 m |
Interested?
Contact us for more information
Melissa Daer
Salesperson
Branch: 33 Hamilton St
Goderich, Ontario N7A 1P8
Jarod Mcmanus
Salesperson
Branch: 33 Hamilton St
Goderich, Ontario N7A 1P8


