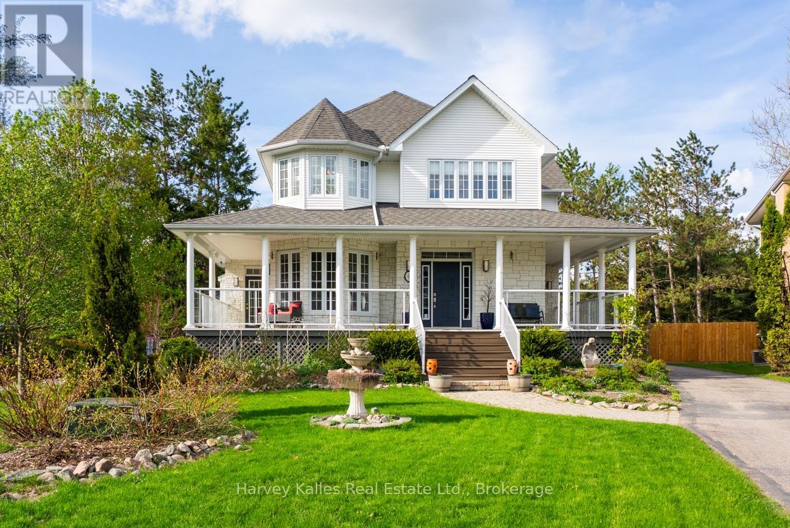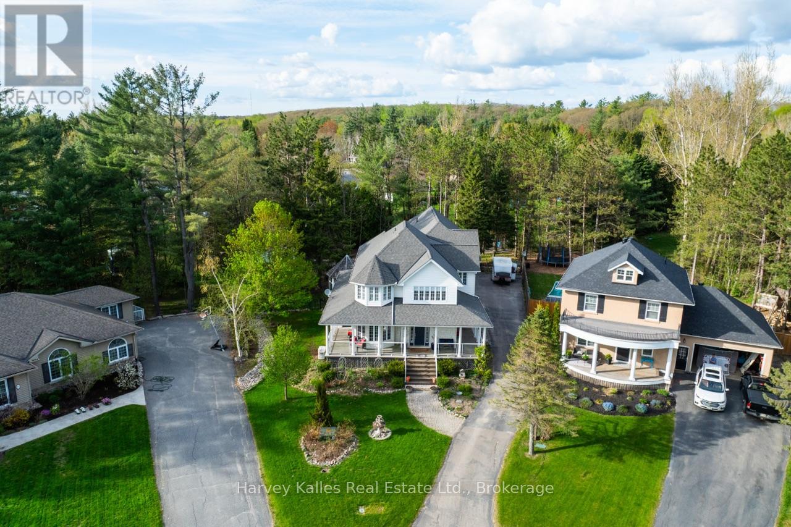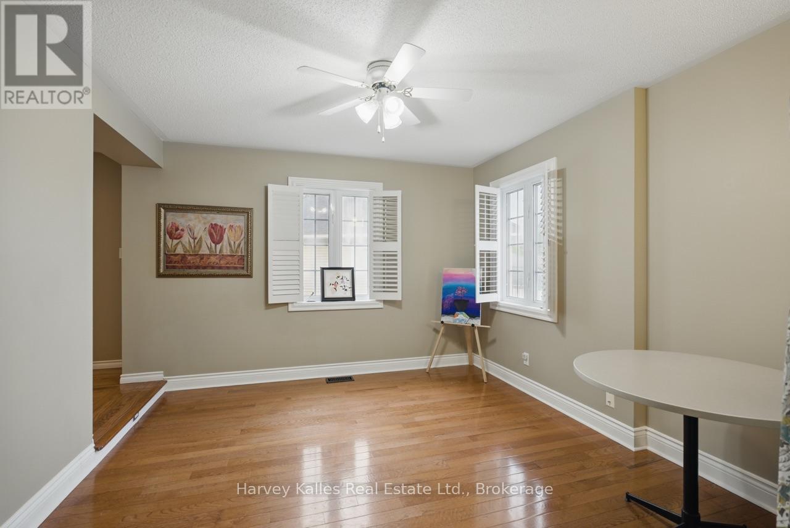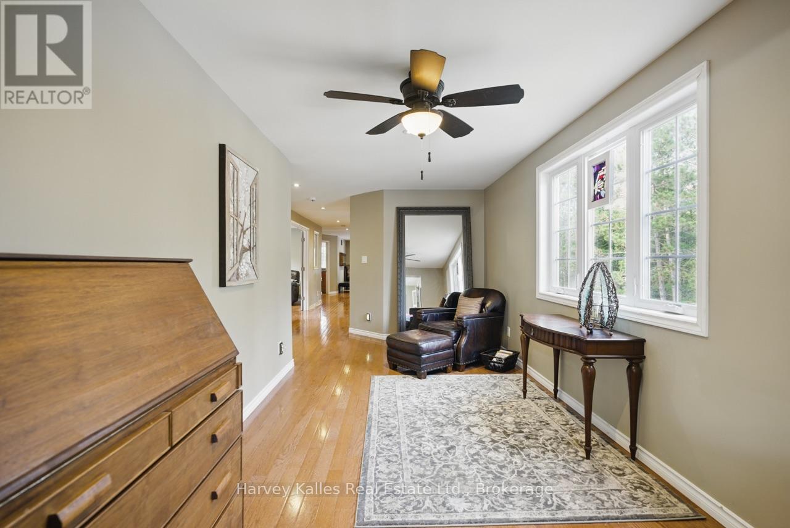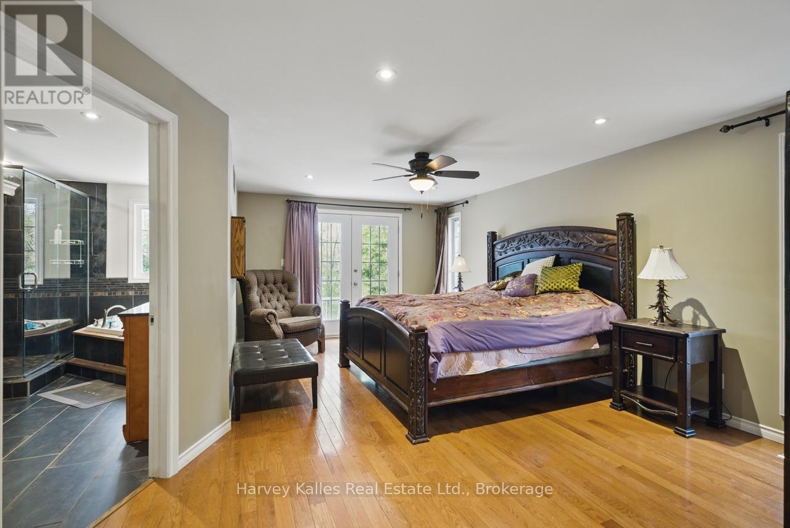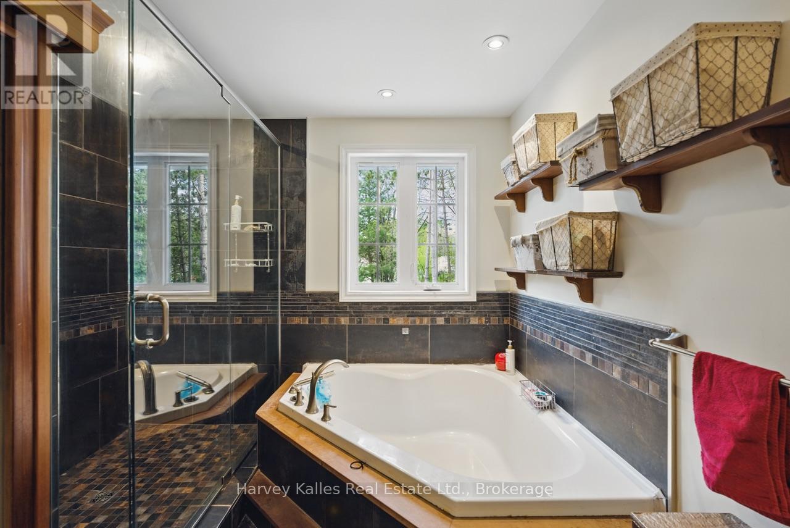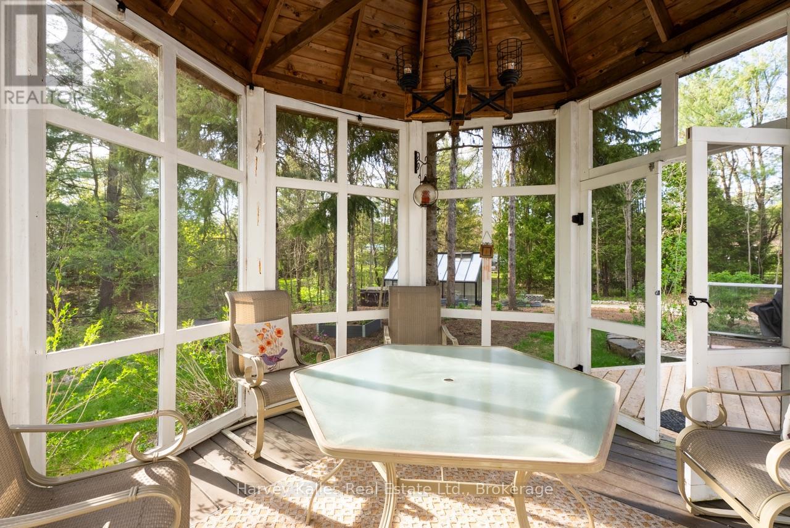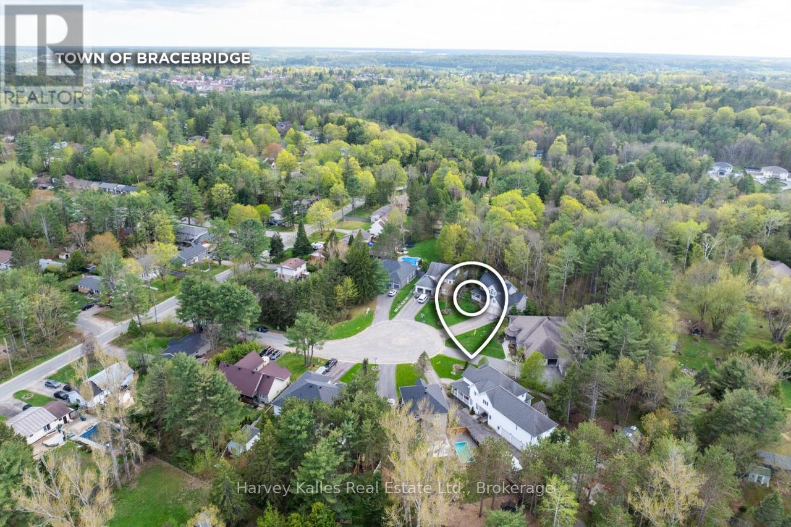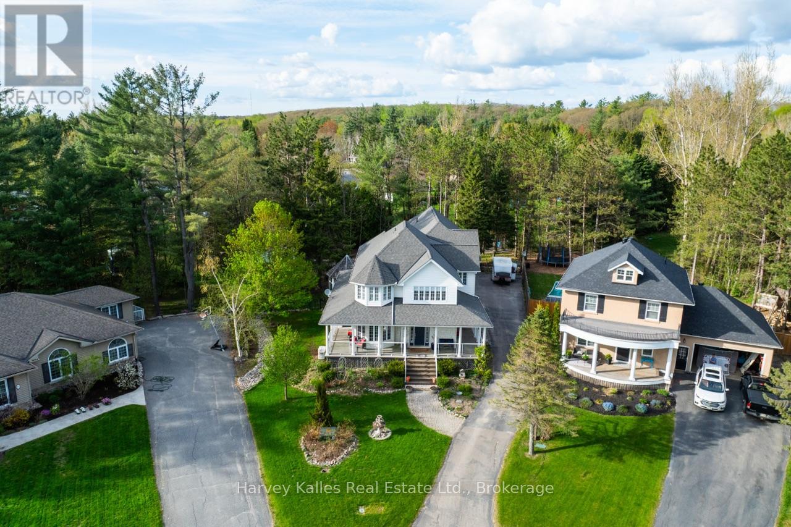9 Melane Court Bracebridge, Ontario P1L 1X7
$1,495,000
Extraordinary, postcard perfect curb appeal at this sophisticated and stunning 4-6 bedroom, 5 bathroom, 2 storey home, serving up exciting and sleek architectural details, with an invigorating layout, comfortable for just a couple, yet with a family friendly spirit. Over 5,100 sq. ft. of beautifully flowing living space. Exquisitely positioned, in-town, on full municipal services, within walking distance of amenities, yet exclusively nestled on a quiet and secluded true 'cul-de-sac'. Melane Court is unquestionably one of Bracebridge's finest addresses. Built in 2002 and originally owned by the builder, the home stands proudly with a beautiful wrap-around covered southwest facing porch, with a cleverly tucked away attached 4-car garage along the side with paved drive, ample parking, on a large 1/2 acre lot with fully fenced garden oasis back yard. Inside, a dramatic 2-storey foyer beckons with its curved staircase. The main floor features a solar southerly office/den, hardwood floors, formal living room, dining room, eat-in kitchen, and separate family room. Plus a handy mudroom, powder room, and MF laundry room. Upper level presents 3 sizeable bedrooms plus a loft, one with an ensuite privilege, one fully ensuited, plus the 1,100+ sq. ft. primary wing featuring a private den/T.V. room, walk-in closet, ensuite with soaker tub, sauna, studio, and walk-out to deck. Finished lower level is a flexible space with access from the garage, 3 pc. bath, ample storage, bedroom, gymnasium, and rec. room. Potential to create a nanny's suite with the basement. 10 kW back-up generator, central air, forced air gas heat, multiple fireplaces. Newly resurfaced back deck and large patio area with custom greenhouse, and separate gazebo enliven outdoor living. An executive family home in a neighbourhood where very, very rarely is anything offered for sale. This is a truly exemplary offering exuding so much warmth and charm, with features and facets everyone desires. (id:44887)
Property Details
| MLS® Number | X12149307 |
| Property Type | Single Family |
| Community Name | Macaulay |
| AmenitiesNearBy | Hospital, Public Transit, Schools |
| EquipmentType | Water Heater - Gas |
| Features | Cul-de-sac, Level Lot, Wooded Area, Irregular Lot Size, Flat Site, Level, Carpet Free, Gazebo, Sauna |
| ParkingSpaceTotal | 10 |
| RentalEquipmentType | Water Heater - Gas |
| Structure | Porch, Deck, Patio(s), Shed, Greenhouse |
Building
| BathroomTotal | 5 |
| BedroomsAboveGround | 3 |
| BedroomsBelowGround | 1 |
| BedroomsTotal | 4 |
| Age | 16 To 30 Years |
| Amenities | Fireplace(s), Separate Heating Controls |
| Appliances | Water Heater - Tankless, Garage Door Opener Remote(s), Central Vacuum, Dishwasher, Dryer, Microwave, Stove, Washer, Whirlpool, Refrigerator |
| BasementDevelopment | Finished |
| BasementType | Full (finished) |
| ConstructionStyleAttachment | Detached |
| CoolingType | Central Air Conditioning |
| ExteriorFinish | Vinyl Siding, Stone |
| FireProtection | Alarm System, Smoke Detectors |
| FireplacePresent | Yes |
| FireplaceTotal | 3 |
| FlooringType | Hardwood, Tile, Vinyl, Cushion/lino/vinyl |
| FoundationType | Block |
| HalfBathTotal | 1 |
| HeatingFuel | Natural Gas |
| HeatingType | Forced Air |
| StoriesTotal | 2 |
| SizeInterior | 3500 - 5000 Sqft |
| Type | House |
| UtilityPower | Generator |
| UtilityWater | Municipal Water |
Parking
| Attached Garage | |
| Garage |
Land
| AccessType | Public Road, Year-round Access |
| Acreage | No |
| FenceType | Fully Fenced, Fenced Yard |
| LandAmenities | Hospital, Public Transit, Schools |
| Sewer | Sanitary Sewer |
| SizeDepth | 204 Ft ,7 In |
| SizeFrontage | 61 Ft ,9 In |
| SizeIrregular | 61.8 X 204.6 Ft |
| SizeTotalText | 61.8 X 204.6 Ft|1/2 - 1.99 Acres |
| ZoningDescription | R1 |
Rooms
| Level | Type | Length | Width | Dimensions |
|---|---|---|---|---|
| Second Level | Bathroom | 3.8354 m | 2.4384 m | 3.8354 m x 2.4384 m |
| Second Level | Bedroom 3 | 3.81 m | 6.9342 m | 3.81 m x 6.9342 m |
| Second Level | Bathroom | 3.8354 m | 3.8862 m | 3.8354 m x 3.8862 m |
| Second Level | Primary Bedroom | 4.5466 m | 6.5278 m | 4.5466 m x 6.5278 m |
| Second Level | Bathroom | 2.7686 m | 4.5974 m | 2.7686 m x 4.5974 m |
| Second Level | Den | 2.8702 m | 5.6642 m | 2.8702 m x 5.6642 m |
| Second Level | Bedroom 2 | 3.8354 m | 3.9116 m | 3.8354 m x 3.9116 m |
| Lower Level | Recreational, Games Room | 7.874 m | 8.5598 m | 7.874 m x 8.5598 m |
| Lower Level | Bedroom 4 | 4.8006 m | 3.0734 m | 4.8006 m x 3.0734 m |
| Lower Level | Exercise Room | 6.0452 m | 4.2926 m | 6.0452 m x 4.2926 m |
| Lower Level | Workshop | 1.7272 m | 4.2672 m | 1.7272 m x 4.2672 m |
| Lower Level | Bathroom | 3.0988 m | 2.286 m | 3.0988 m x 2.286 m |
| Lower Level | Mud Room | 2.3368 m | 7.0612 m | 2.3368 m x 7.0612 m |
| Main Level | Kitchen | 4.0386 m | 3.8862 m | 4.0386 m x 3.8862 m |
| Main Level | Living Room | 6.1468 m | 4.9022 m | 6.1468 m x 4.9022 m |
| Main Level | Mud Room | 1.5748 m | 3.6322 m | 1.5748 m x 3.6322 m |
| Main Level | Bathroom | 1.5748 m | 0.9906 m | 1.5748 m x 0.9906 m |
| Main Level | Laundry Room | 2.3622 m | 2.2606 m | 2.3622 m x 2.2606 m |
| Main Level | Dining Room | 6.0198 m | 3.6322 m | 6.0198 m x 3.6322 m |
| Main Level | Living Room | 6.0198 m | 4.4196 m | 6.0198 m x 4.4196 m |
| Main Level | Foyer | 3.9624 m | 4.9022 m | 3.9624 m x 4.9022 m |
| Main Level | Den | 3.81 m | 3.8862 m | 3.81 m x 3.8862 m |
https://www.realtor.ca/real-estate/28314643/9-melane-court-bracebridge-macaulay-macaulay
Interested?
Contact us for more information
Dustin Cleveland
Broker
1a Lee Valley Drive
Port Carling, Ontario P0B 1J0
Richard Scully
Salesperson
1a Lee Valley Drive
Port Carling, Ontario P0B 1J0

