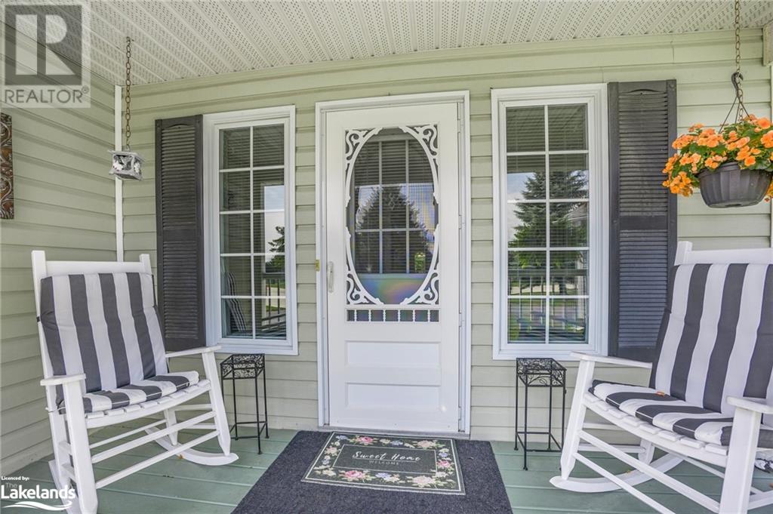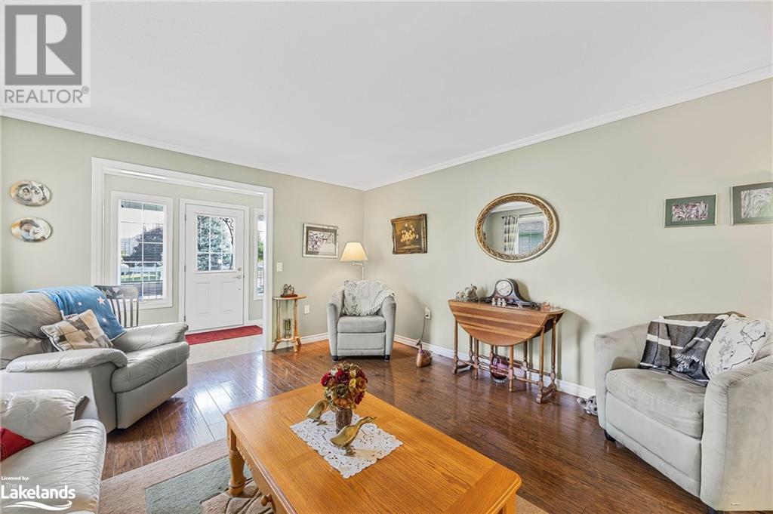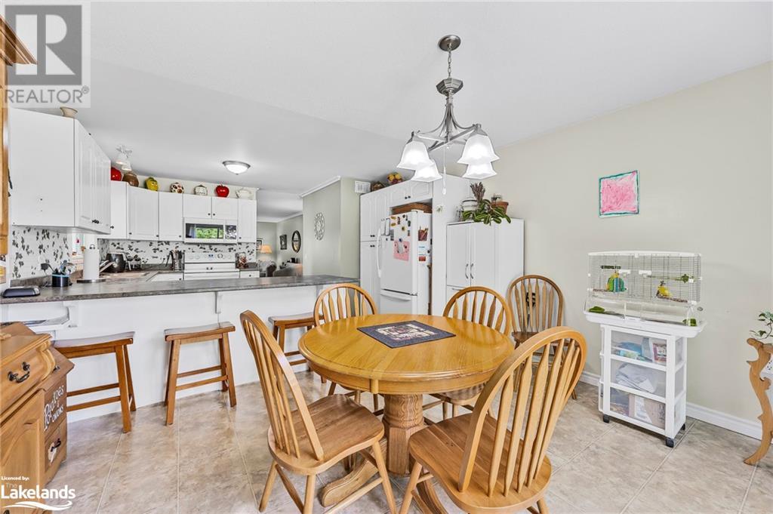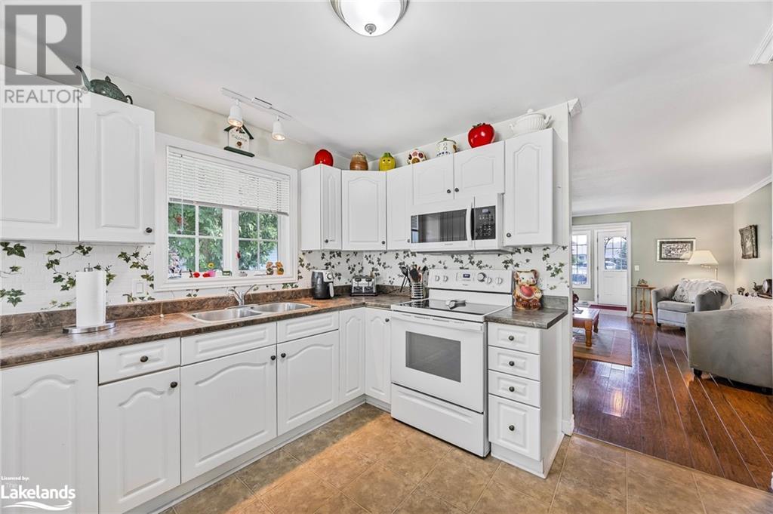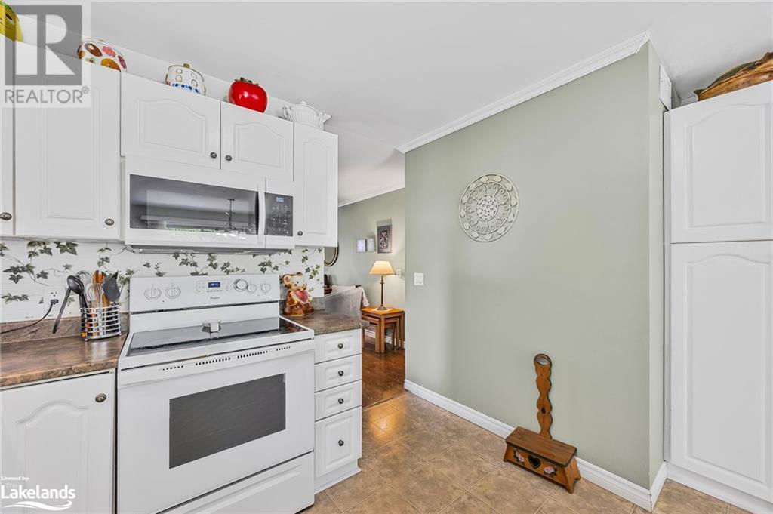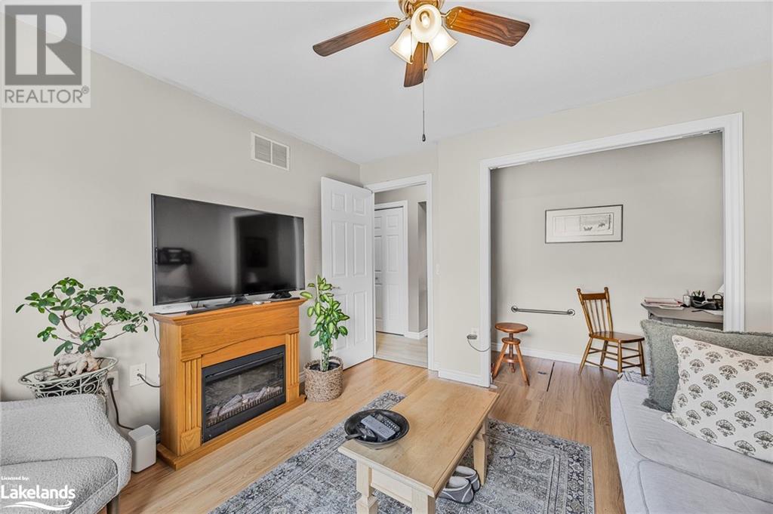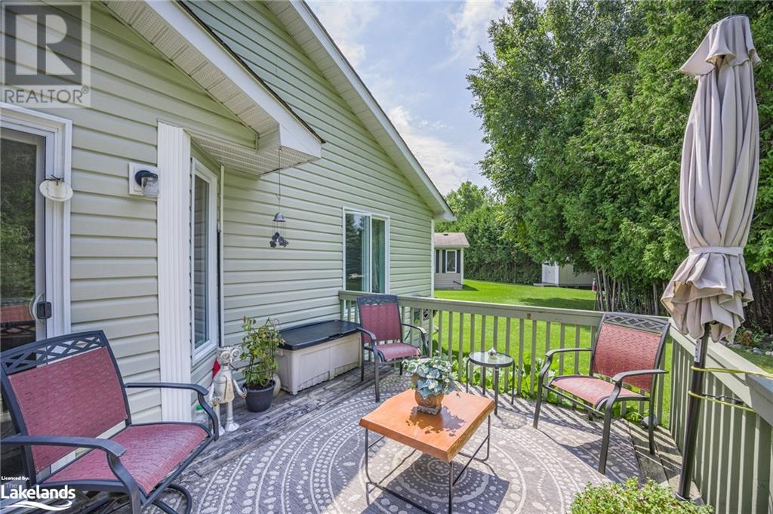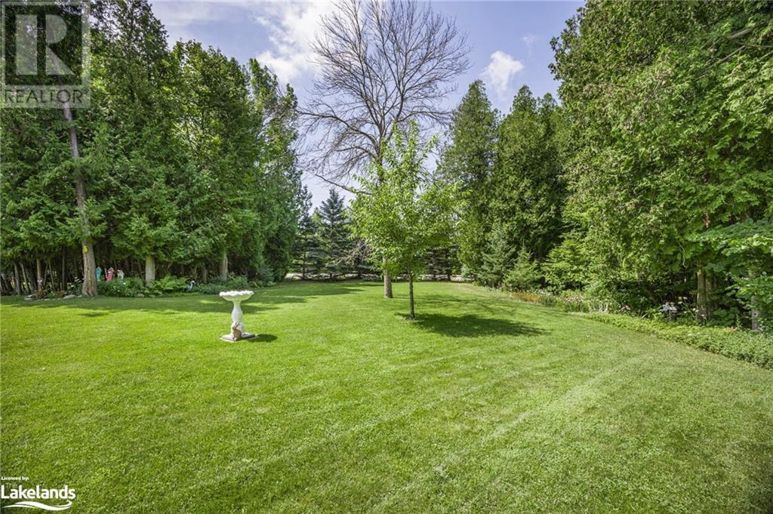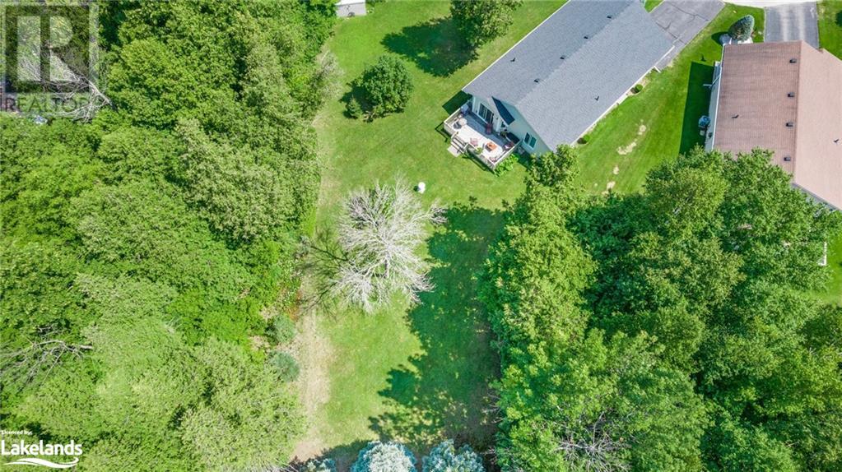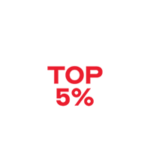9 Ventnor Crescent Wasaga Beach, Ontario L9Z 3A8
$499,900
QUICK CLOSING AVAILABLE. Be in before the snow flies! Retirement living at its best, make the move to 'right size' your lifestyle. Just move in and enjoy this wonderfully maintained home in 'Park Place', a popular adult community 55+ located in Wasaga Beach. Safe, friendly, clean community minded living. Two bedrooms featuring a generous sized primary bedroom w/ ample closet space. You'll notice upon entering an extra spacious mudroom area w/ inside access to the oversized single car garage. Spacious kitchen with an eat-in area and walkout to the deck. Main floor laundry nicely tucked away. Prime location featuring an extra comfortable pie shaped & lot backing onto some green space, featuring a sprinkler irrigation system, this is a great spot to enjoy the outdoors. Don't miss out on this opportunity to ease into your next adventure. **Breakdown of estimated costs: rent - $800.00/month | Taxes for lot - $35.81 | taxes for structure - $124.43 | Water/sewers - billed quarterly metered | Estimated costs $960.24 (id:44887)
Property Details
| MLS® Number | 40629651 |
| Property Type | Single Family |
| AmenitiesNearBy | Beach, Golf Nearby |
| CommunicationType | High Speed Internet |
| ParkingSpaceTotal | 5 |
Building
| BathroomTotal | 1 |
| BedroomsAboveGround | 2 |
| BedroomsTotal | 2 |
| Appliances | Dishwasher, Dryer, Freezer, Refrigerator, Stove, Water Meter, Washer, Microwave Built-in |
| ArchitecturalStyle | Bungalow |
| BasementDevelopment | Unfinished |
| BasementType | Crawl Space (unfinished) |
| ConstructionStyleAttachment | Detached |
| CoolingType | Central Air Conditioning |
| ExteriorFinish | Vinyl Siding |
| HeatingFuel | Natural Gas |
| HeatingType | Forced Air |
| StoriesTotal | 1 |
| SizeInterior | 1175 Sqft |
| Type | Modular |
| UtilityWater | Municipal Water |
Parking
| Attached Garage |
Land
| Acreage | No |
| LandAmenities | Beach, Golf Nearby |
| LandscapeFeatures | Lawn Sprinkler |
| Sewer | Municipal Sewage System |
| SizeTotalText | Under 1/2 Acre |
| ZoningDescription | Leased Land |
Rooms
| Level | Type | Length | Width | Dimensions |
|---|---|---|---|---|
| Main Level | Dining Room | 12'9'' x 10'7'' | ||
| Main Level | 4pc Bathroom | 11'3'' x 5'5'' | ||
| Main Level | Bedroom | 11'3'' x 11'2'' | ||
| Main Level | Primary Bedroom | 14'10'' x 12'0'' | ||
| Main Level | Foyer | 10'8'' x 4'11'' | ||
| Main Level | Kitchen | 12'9'' x 11'8'' | ||
| Main Level | Living Room | 13'1'' x 19'3'' |
Utilities
| Electricity | Available |
| Natural Gas | Available |
https://www.realtor.ca/real-estate/27285209/9-ventnor-crescent-wasaga-beach
Interested?
Contact us for more information
Jim Hawke
Broker of Record
310 First St Unit #2
Midland, Ontario L4R 3N9
Brad Hawke
Salesperson
310 First St Unit #2
Midland, Ontario L4R 3N9





