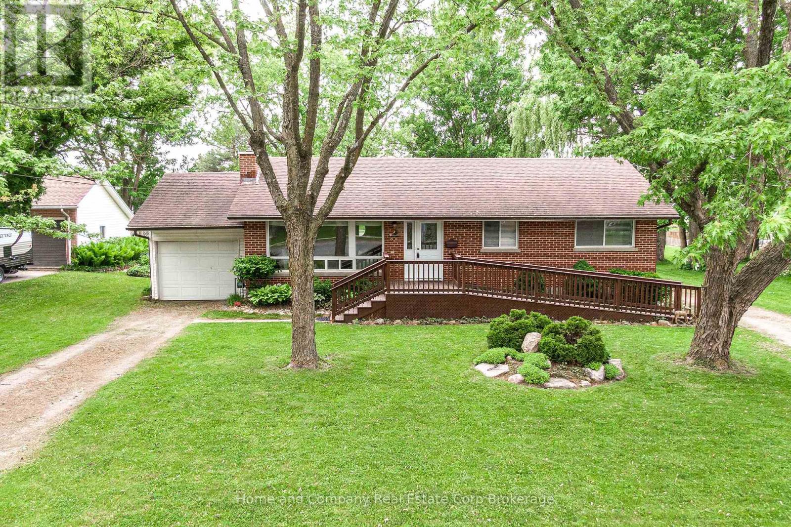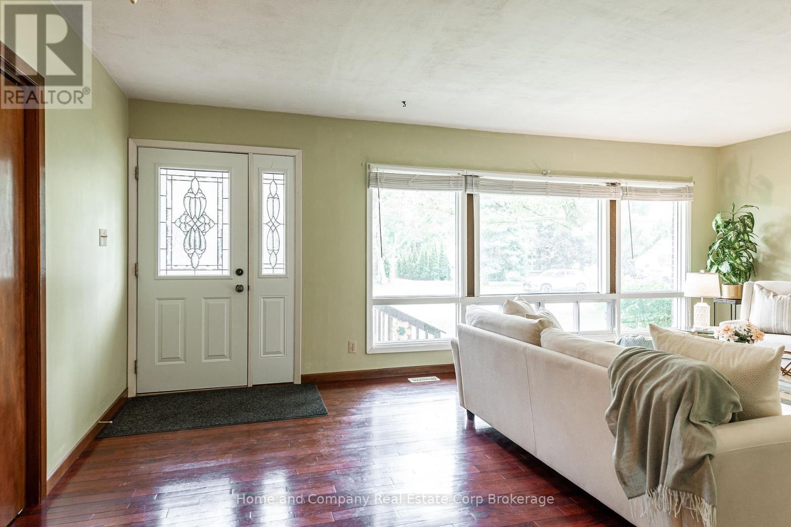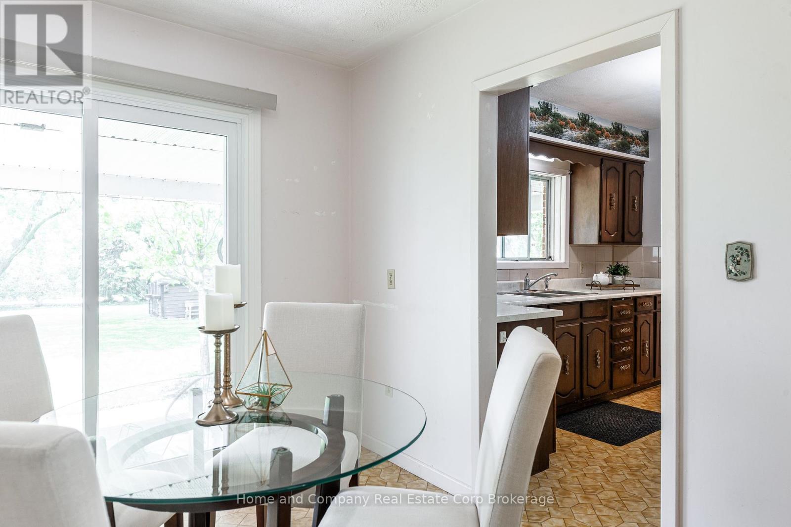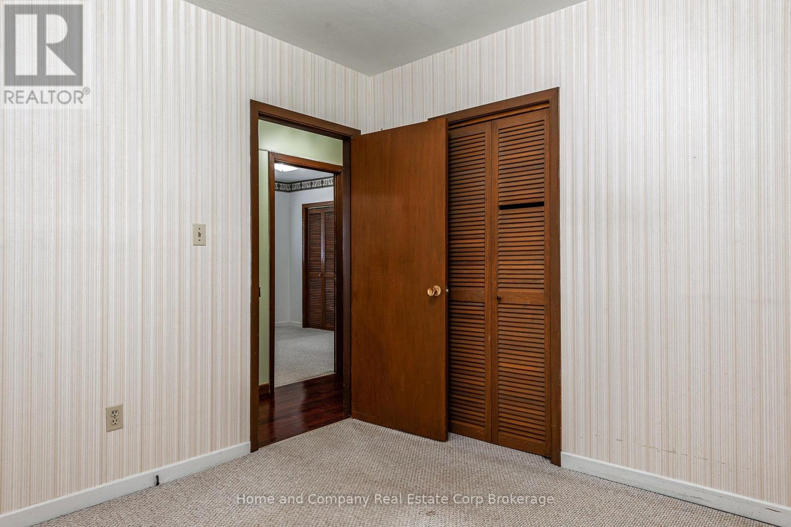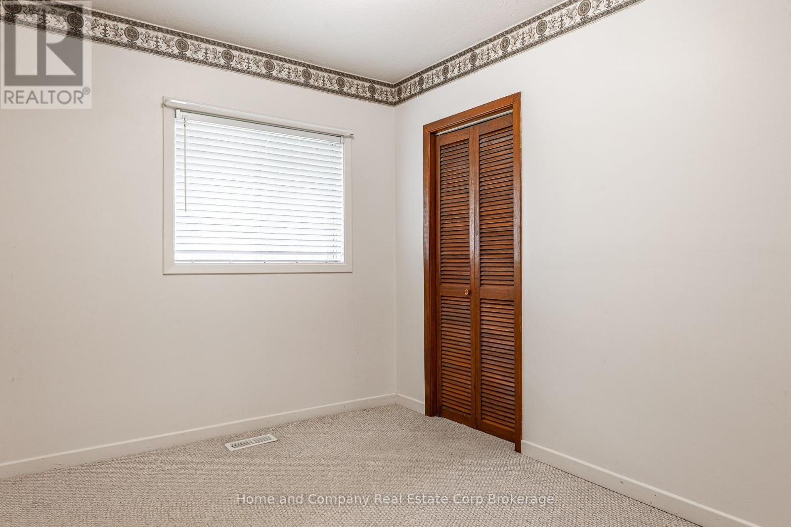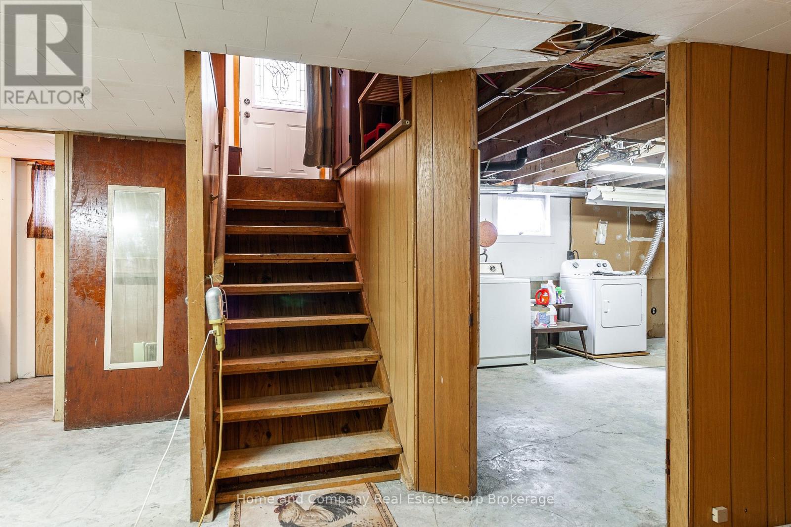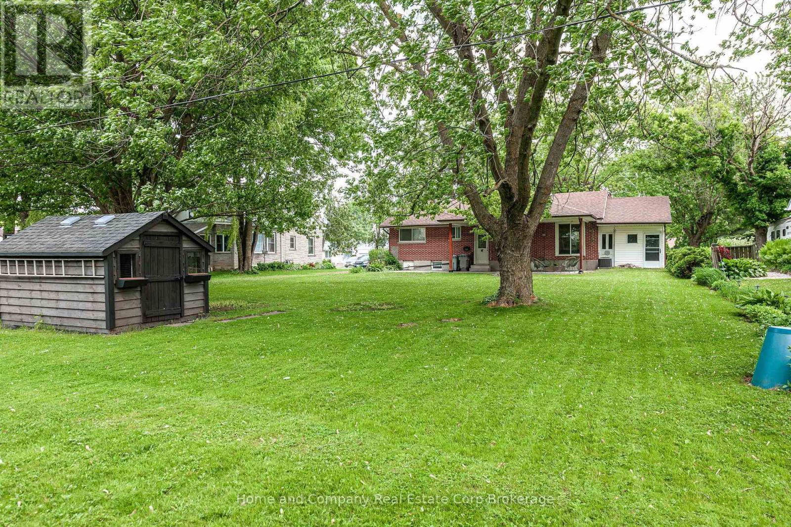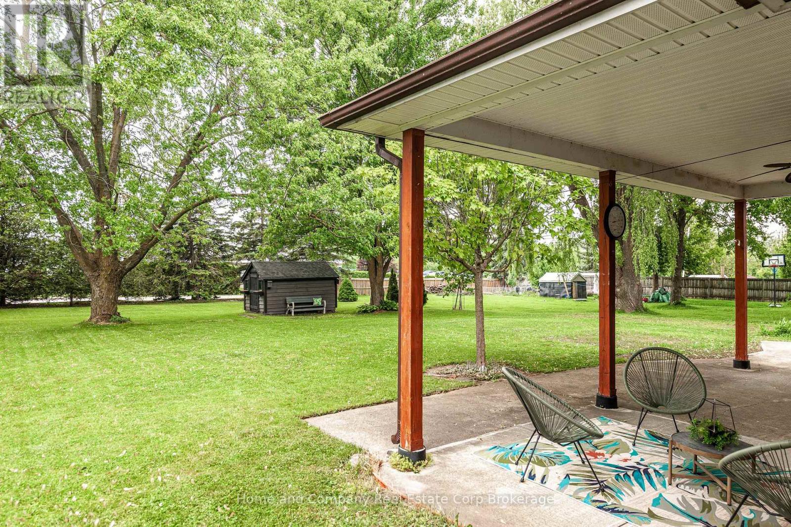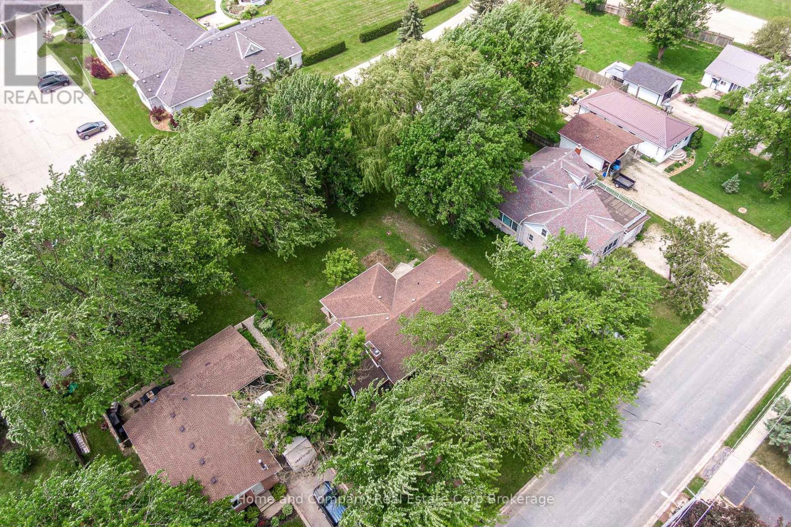90 Ingersoll Street St. Marys, Ontario N4X 1A1
$539,900
Nestled away in a quiet neighbourhood, this 3 bedroom, spacious all brick bungalow stands proud! The large, bright living room with gleaming hard wood flooring, greets you as soon as you enter . Venture through to the functional kitchen and dining room with views through the new sliding door of the mature back yard. 3 good sized bedrooms and a 3 piece bath round out this main level. Downstairs is a partially finished basement as well as a large laundry room and bonus workshop to house all the tools! New furnace in 2022. You will love spending time out back on the oversized covered patio, entertaining friends while everyone has loads of room to enjoy the 188 foot deep lot! The single car garage and 2 separate driveways, allows for an abundance of parking. Close to the hospital, downtown and scenic walking trails, this home offers the best of everything! Now is your chance to make it your own. (id:44887)
Property Details
| MLS® Number | X12201663 |
| Property Type | Single Family |
| Community Name | St. Marys |
| AmenitiesNearBy | Hospital, Park, Place Of Worship |
| EquipmentType | Water Heater |
| Features | Lighting, Sump Pump |
| ParkingSpaceTotal | 7 |
| RentalEquipmentType | Water Heater |
| Structure | Patio(s), Shed |
Building
| BathroomTotal | 2 |
| BedroomsAboveGround | 3 |
| BedroomsTotal | 3 |
| Age | 51 To 99 Years |
| Amenities | Fireplace(s) |
| Appliances | Garage Door Opener Remote(s), Dryer, Stove, Washer, Refrigerator |
| ArchitecturalStyle | Bungalow |
| BasementDevelopment | Partially Finished |
| BasementType | N/a (partially Finished) |
| ConstructionStyleAttachment | Detached |
| CoolingType | Central Air Conditioning |
| ExteriorFinish | Brick |
| FireplacePresent | Yes |
| FireplaceTotal | 1 |
| FoundationType | Poured Concrete |
| HalfBathTotal | 1 |
| HeatingFuel | Natural Gas |
| HeatingType | Forced Air |
| StoriesTotal | 1 |
| SizeInterior | 1100 - 1500 Sqft |
| Type | House |
| UtilityPower | Generator |
| UtilityWater | Municipal Water |
Parking
| Detached Garage | |
| Garage |
Land
| Acreage | No |
| LandAmenities | Hospital, Park, Place Of Worship |
| Sewer | Sanitary Sewer |
| SizeDepth | 188 Ft ,6 In |
| SizeFrontage | 78 Ft ,6 In |
| SizeIrregular | 78.5 X 188.5 Ft |
| SizeTotalText | 78.5 X 188.5 Ft |
| SurfaceWater | River/stream |
| ZoningDescription | R2 |
Rooms
| Level | Type | Length | Width | Dimensions |
|---|---|---|---|---|
| Basement | Workshop | 5.51 m | 3.51 m | 5.51 m x 3.51 m |
| Basement | Other | 3.44 m | 3.54 m | 3.44 m x 3.54 m |
| Basement | Recreational, Games Room | 5.9 m | 6.81 m | 5.9 m x 6.81 m |
| Basement | Laundry Room | 3.91 m | 5.68 m | 3.91 m x 5.68 m |
| Basement | Utility Room | 1.94 m | 2.34 m | 1.94 m x 2.34 m |
| Main Level | Living Room | 4.51 m | 6.76 m | 4.51 m x 6.76 m |
| Main Level | Kitchen | 3 m | 3.11 m | 3 m x 3.11 m |
| Main Level | Dining Room | 3 m | 2.68 m | 3 m x 2.68 m |
| Main Level | Primary Bedroom | 3.24 m | 3.34 m | 3.24 m x 3.34 m |
| Main Level | Bedroom 2 | 3.25 m | 3.03 m | 3.25 m x 3.03 m |
| Main Level | Bedroom 3 | 3.25 m | 2.74 m | 3.25 m x 2.74 m |
| Main Level | Bathroom | 3.23 m | 2.05 m | 3.23 m x 2.05 m |
https://www.realtor.ca/real-estate/28427847/90-ingersoll-street-st-marys-st-marys
Interested?
Contact us for more information
June Leitch
Salesperson
245 Downie Street, Unit 108
Stratford, Ontario N5A 1X5

