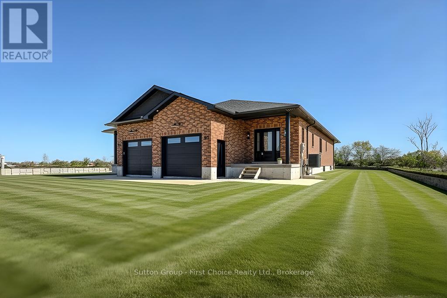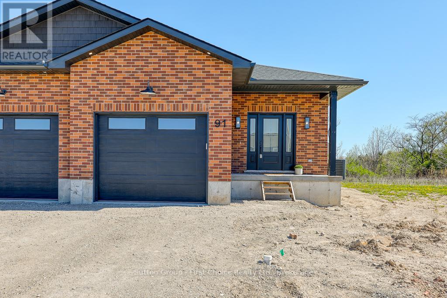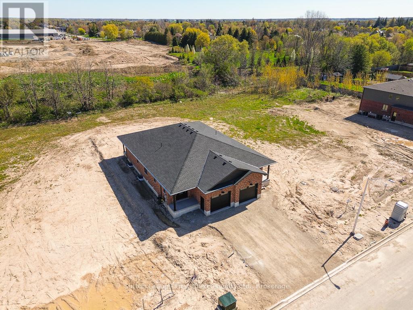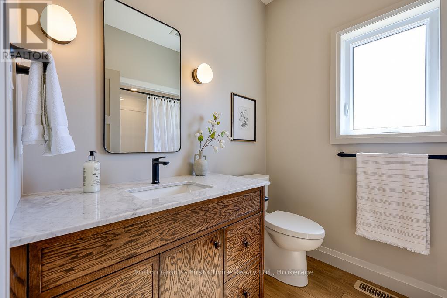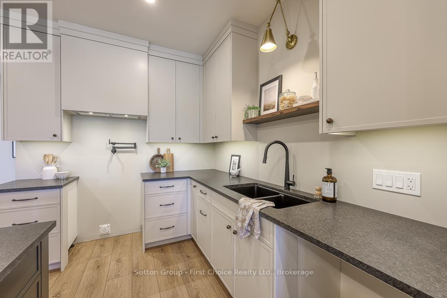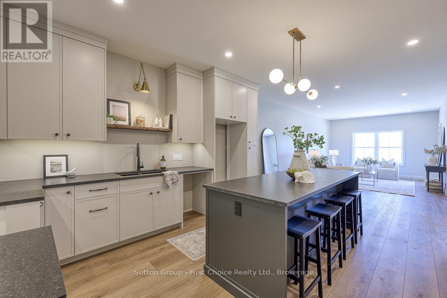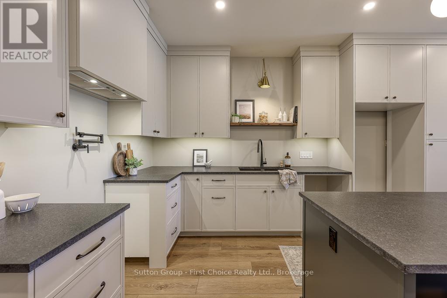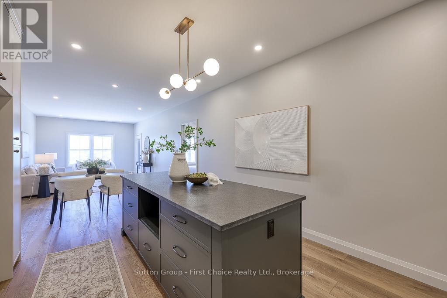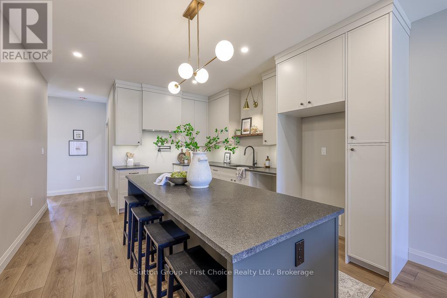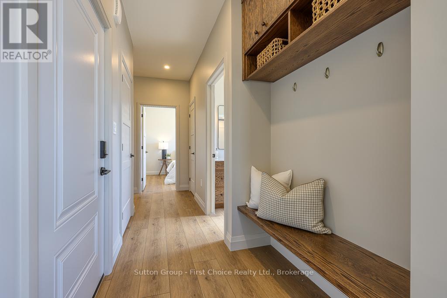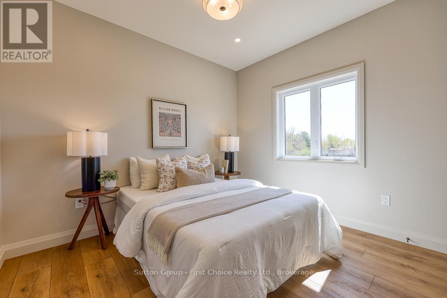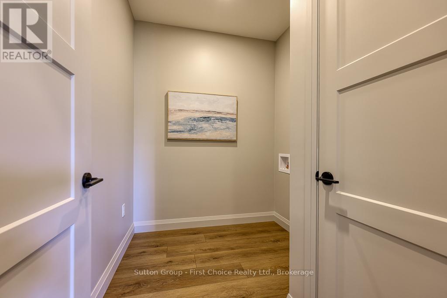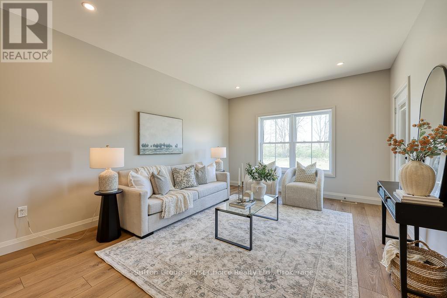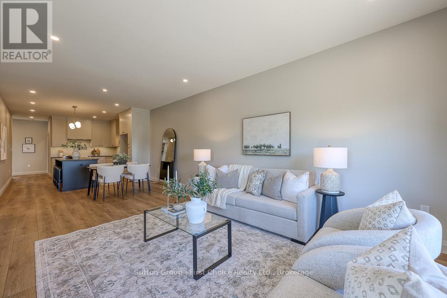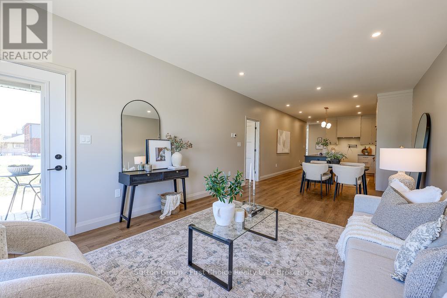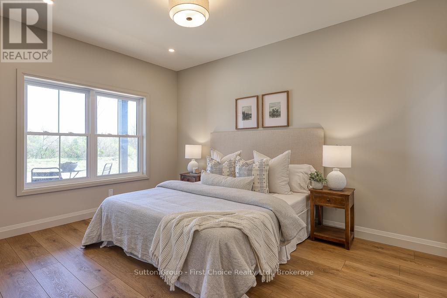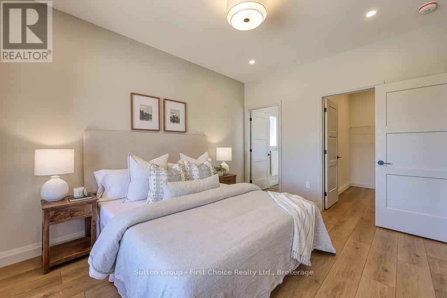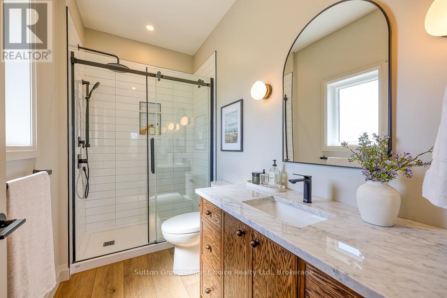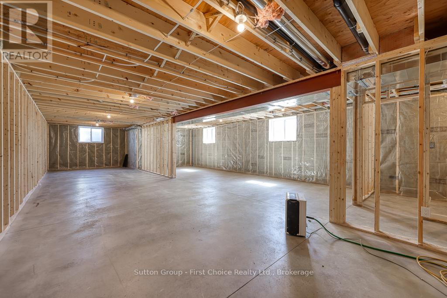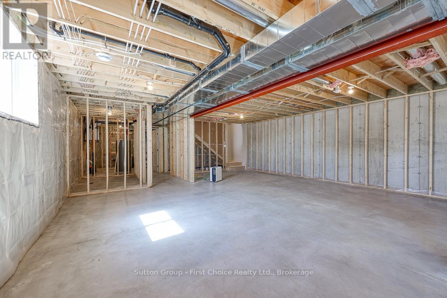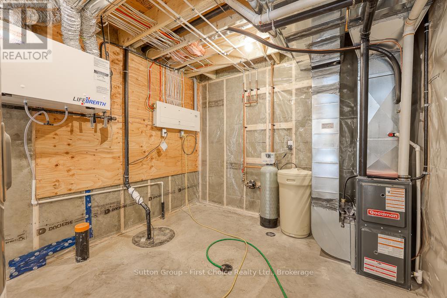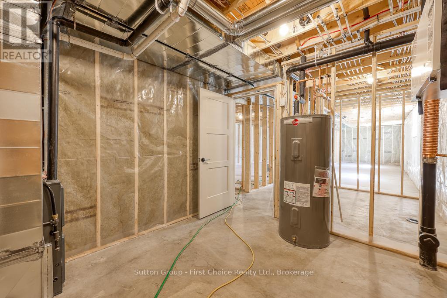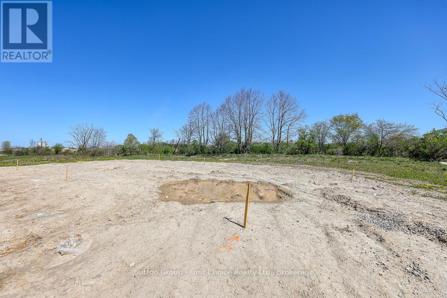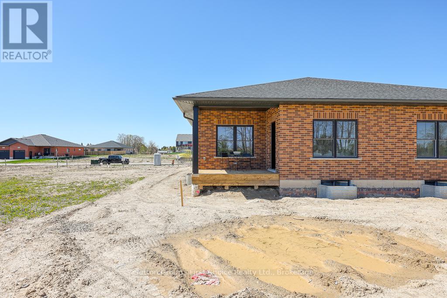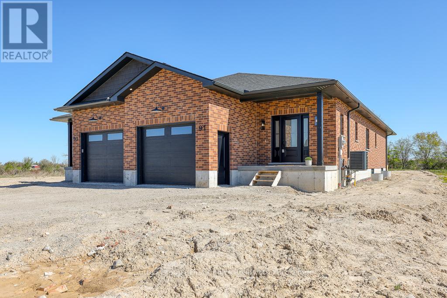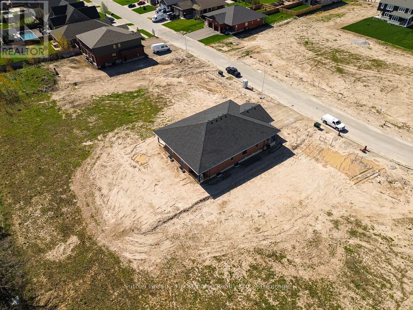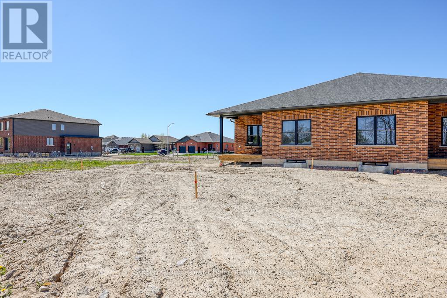91 Kenton Street West Perth, Ontario N0K 1N0
$614,900
Welcome to 91 Kenton Street in Mitchell, Ontario. Quality Craftsmanship by D.G. Eckert Construction Ltd. This 1,350+ square foot semi-detached bungalow offers quality, comfort, and thoughtful design. Featuring 2 spacious bedrooms and 2 full bathrooms, this home boasts an open-concept main floor that is ideal for everyday living and entertaining. Enjoy the convenience of an oversized mudroom/laundry room and generous storage throughout. The exterior showcases timeless red brick, complemented by both front and rear porches. The deep, 200 ft+ lot is perfect for gardening, family playtime, or letting your dog roam. Additional highlights include: asphalt driveway, fencing, and sod. Built by a trusted, reputable local builder known for high-quality construction and attention to detail. Experience the difference of working with a dedicated local builder who understands the needs of the community. (id:44887)
Open House
This property has open houses!
10:30 am
Ends at:12:00 pm
Property Details
| MLS® Number | X11895919 |
| Property Type | Single Family |
| Community Name | Mitchell |
| EquipmentType | Water Heater - Electric |
| Features | Sump Pump |
| ParkingSpaceTotal | 3 |
| RentalEquipmentType | Water Heater - Electric |
Building
| BathroomTotal | 2 |
| BedroomsAboveGround | 2 |
| BedroomsTotal | 2 |
| Age | New Building |
| Appliances | Water Softener |
| ArchitecturalStyle | Bungalow |
| BasementDevelopment | Unfinished |
| BasementType | Full (unfinished) |
| ConstructionStyleAttachment | Semi-detached |
| CoolingType | Central Air Conditioning |
| ExteriorFinish | Brick |
| FoundationType | Poured Concrete |
| HeatingFuel | Natural Gas |
| HeatingType | Forced Air |
| StoriesTotal | 1 |
| SizeInterior | 1100 - 1500 Sqft |
| Type | House |
| UtilityWater | Municipal Water |
Parking
| Attached Garage | |
| Garage |
Land
| Acreage | No |
| Sewer | Sanitary Sewer |
| SizeDepth | 212 Ft ,6 In |
| SizeFrontage | 29 Ft ,6 In |
| SizeIrregular | 29.5 X 212.5 Ft |
| SizeTotalText | 29.5 X 212.5 Ft|under 1/2 Acre |
| ZoningDescription | R3-1 |
Rooms
| Level | Type | Length | Width | Dimensions |
|---|---|---|---|---|
| Main Level | Laundry Room | 4.14 m | 1.55 m | 4.14 m x 1.55 m |
| Main Level | Bedroom | 3.2 m | 2.67 m | 3.2 m x 2.67 m |
| Main Level | Primary Bedroom | 3.96 m | 4.27 m | 3.96 m x 4.27 m |
| Main Level | Kitchen | 4.27 m | 3.99 m | 4.27 m x 3.99 m |
| Main Level | Living Room | 7.29 m | 3.94 m | 7.29 m x 3.94 m |
| Main Level | Bathroom | 1.83 m | 2.43 m | 1.83 m x 2.43 m |
| Main Level | Bathroom | 1.52 m | 2.74 m | 1.52 m x 2.74 m |
https://www.realtor.ca/real-estate/27744498/91-kenton-street-west-perth-mitchell-mitchell
Interested?
Contact us for more information
Ellery Swinkels
Broker
151 Downie St
Stratford, Ontario N5A 1X2

