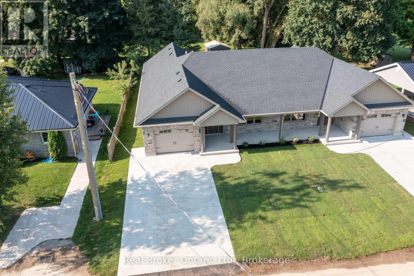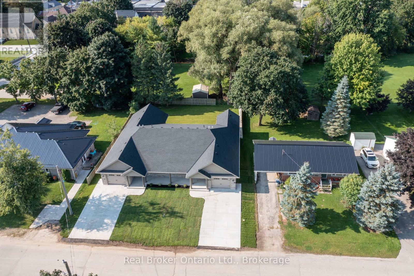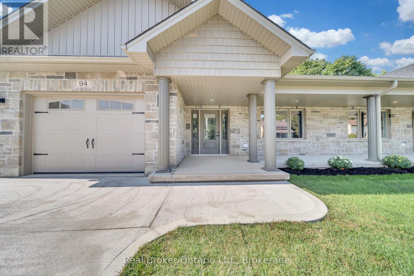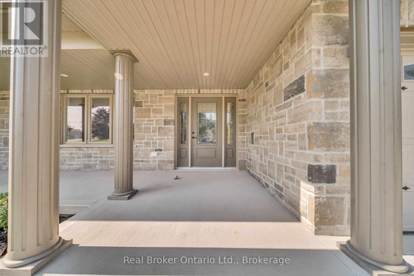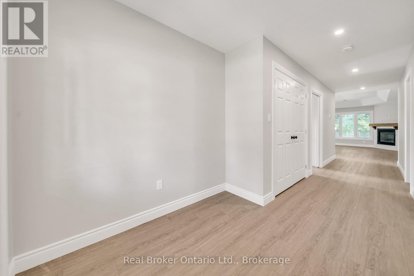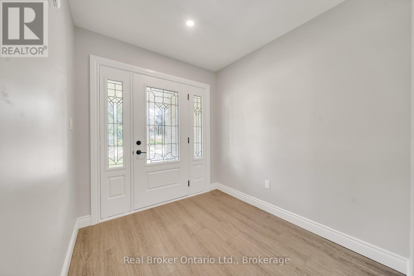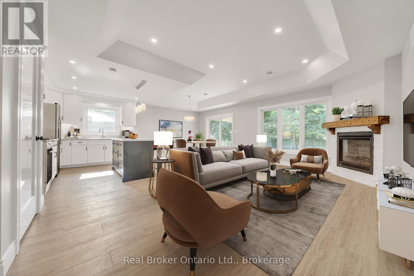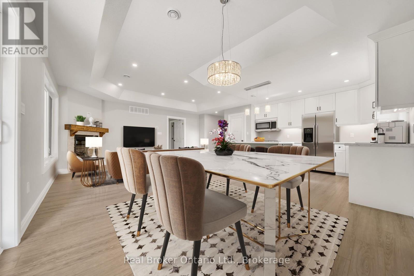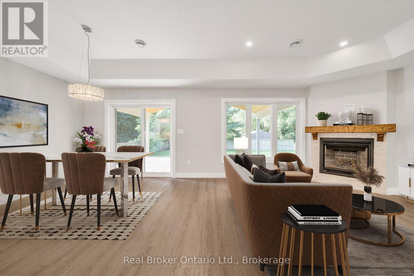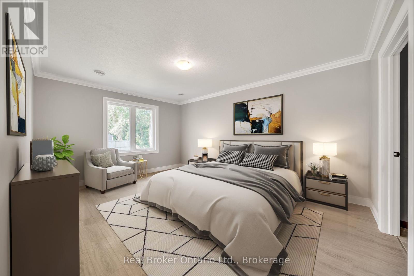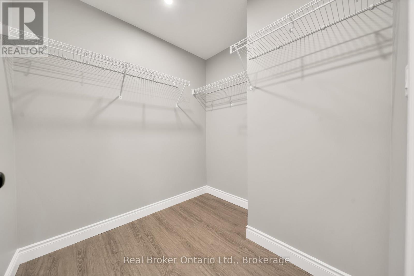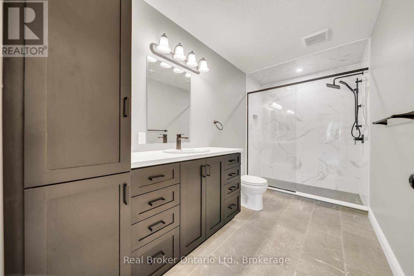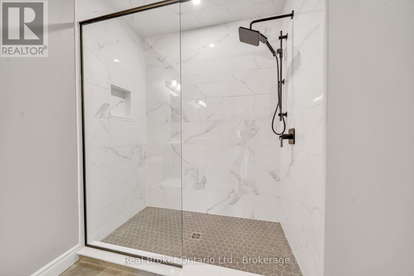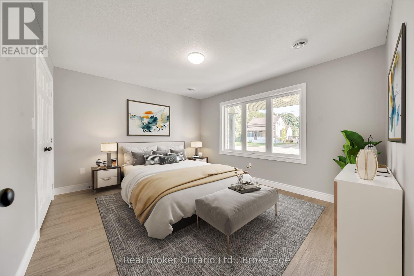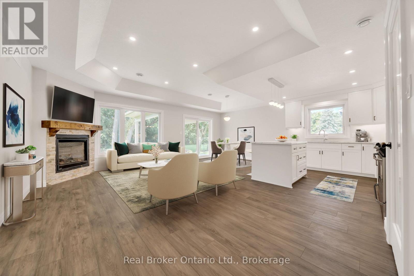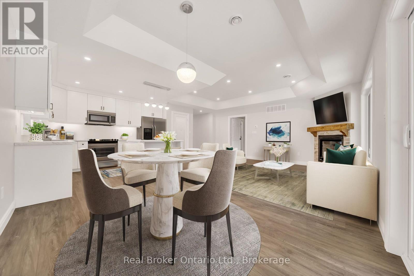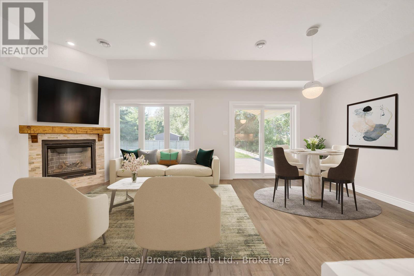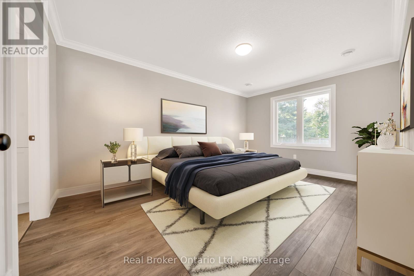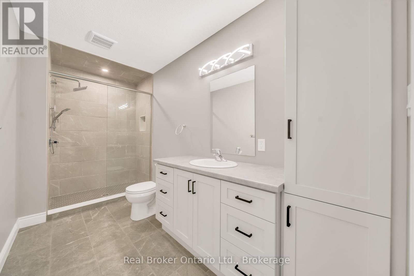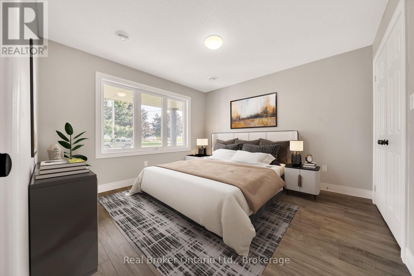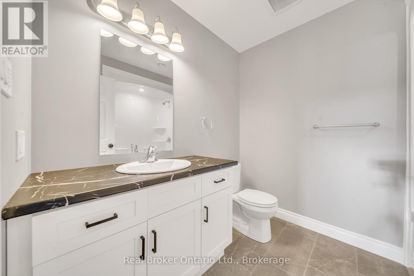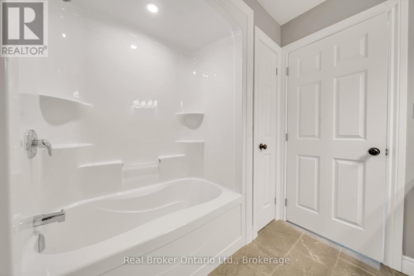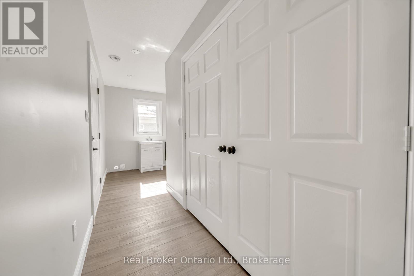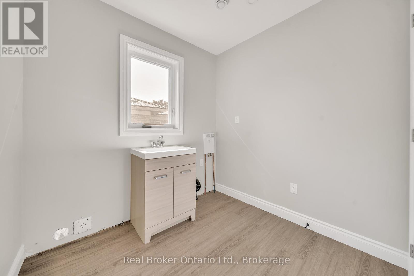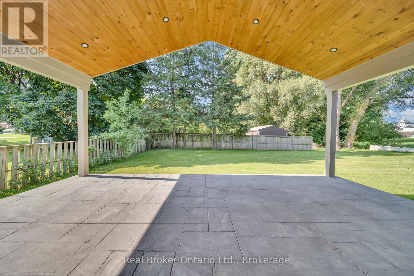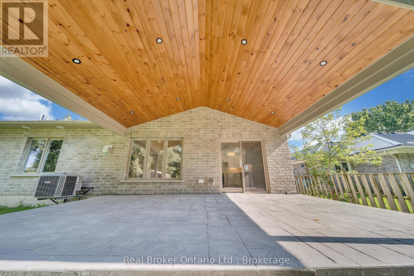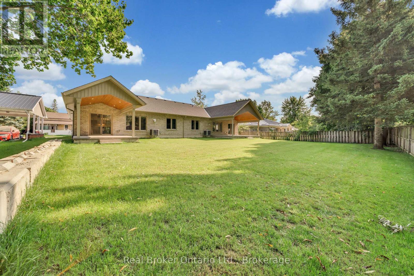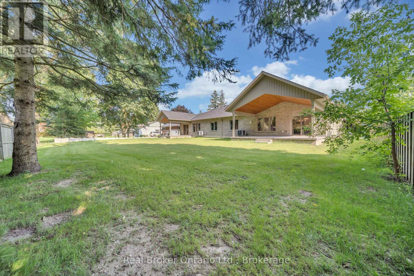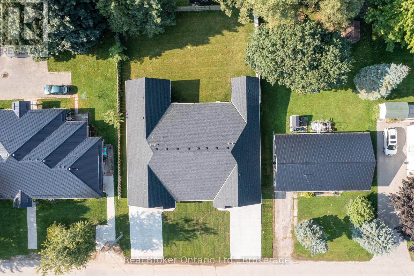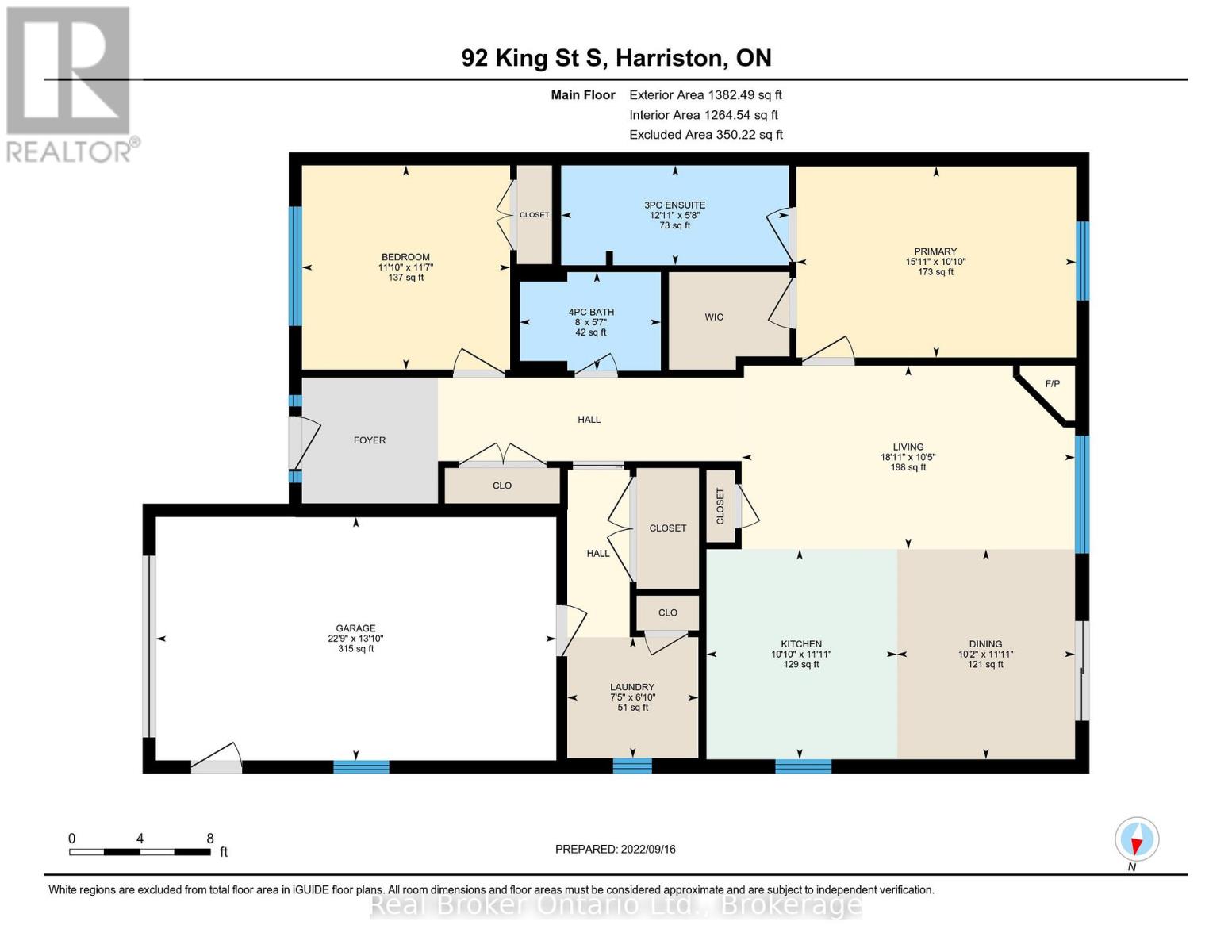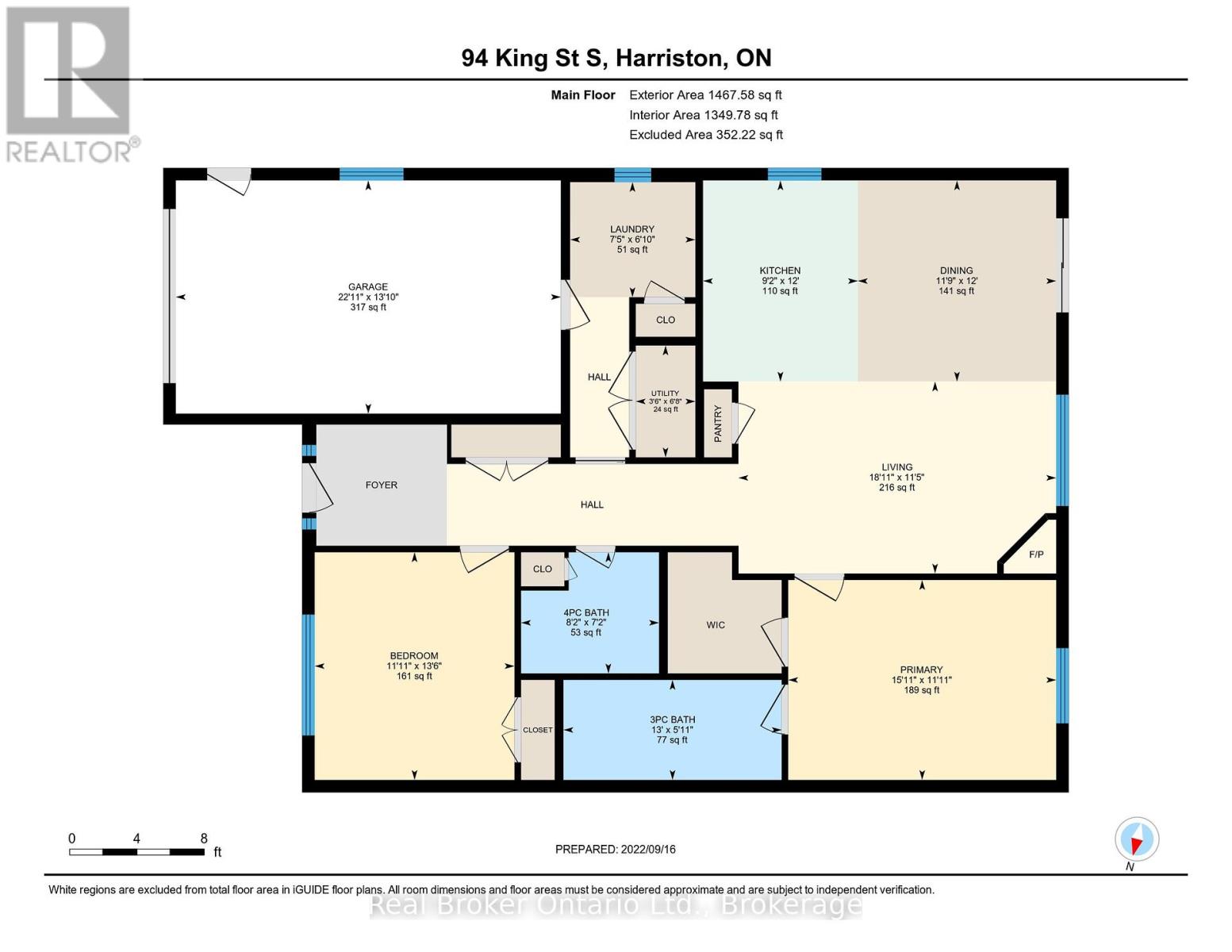92 & 94 King Street S Minto, Ontario N0G 1Z0
$899,900
Explore the flexibility of owning two separate homes in one with this well-designed side-by-side semi-detached bungalow in the heart of Harriston. Located in a quiet neighbourhood just steps from a park, public pool, and scenic trails, it's an ideal setup for anyone who values community and outdoor living. Each unit offers 2 spacious bedrooms and a thoughtfully designed layout, with features like in-floor heating and a gas fireplace for added comfort. The living and dining rooms include recessed ceilings with pot lights, giving the space a warm and upscale feel. Outside, a concrete driveway leads to a private entrance, and each backyard includes a large covered patio with pot lights perfect for relaxing or entertaining. The primary bedrooms include large walk-in closets and well-appointed ensuite bathrooms. Whether you're looking for a multi-generational living setup, a place to be close to family, or an income-generating investment, this property offers excellent flexibility. Live in one side and rent the other, or add a low-maintenance rental to your portfolio. Warranty included. (id:44887)
Property Details
| MLS® Number | X11970169 |
| Property Type | Single Family |
| Community Name | Minto |
| ParkingSpaceTotal | 10 |
| Structure | Porch |
Building
| BathroomTotal | 4 |
| BedroomsAboveGround | 4 |
| BedroomsTotal | 4 |
| Age | 0 To 5 Years |
| Appliances | Water Heater - Tankless, Water Heater, Dishwasher, Dryer, Garage Door Opener, Microwave, Hood Fan, Stove, Washer, Refrigerator |
| ArchitecturalStyle | Bungalow |
| ConstructionStyleAttachment | Semi-detached |
| CoolingType | Central Air Conditioning, Air Exchanger |
| ExteriorFinish | Brick |
| FireplacePresent | Yes |
| FireplaceTotal | 2 |
| FoundationType | Poured Concrete |
| HeatingType | Forced Air |
| StoriesTotal | 1 |
| SizeInterior | 2500 - 3000 Sqft |
| Type | House |
| UtilityWater | Municipal Water |
Parking
| Attached Garage | |
| Garage | |
| Inside Entry |
Land
| Acreage | No |
| Sewer | Sanitary Sewer |
| SizeDepth | 132 Ft |
| SizeFrontage | 85 Ft |
| SizeIrregular | 85 X 132 Ft |
| SizeTotalText | 85 X 132 Ft|under 1/2 Acre |
| ZoningDescription | R1c |
Rooms
| Level | Type | Length | Width | Dimensions |
|---|---|---|---|---|
| Main Level | Kitchen | 3.63 m | 3.3 m | 3.63 m x 3.3 m |
| Main Level | Living Room | 3.17 m | 5.77 m | 3.17 m x 5.77 m |
| Main Level | Primary Bedroom | 3.3 m | 4.85 m | 3.3 m x 4.85 m |
| Main Level | Bathroom | 1.8 m | 3.96 m | 1.8 m x 3.96 m |
| Main Level | Bathroom | 2.18 m | 2.49 m | 2.18 m x 2.49 m |
| Main Level | Bedroom | 0.46 m | 3.63 m | 0.46 m x 3.63 m |
| Main Level | Dining Room | 3.66 m | 3.58 m | 3.66 m x 3.58 m |
| Main Level | Kitchen | 3.66 m | 2.79 m | 3.66 m x 2.79 m |
| Main Level | Primary Bedroom | 3.63 m | 4.85 m | 3.63 m x 4.85 m |
| Main Level | Bathroom | 1.7 m | 2.44 m | 1.7 m x 2.44 m |
| Main Level | Bedroom | 0.48 m | 3.61 m | 0.48 m x 3.61 m |
| Main Level | Dining Room | 3.63 m | 3.1 m | 3.63 m x 3.1 m |
https://www.realtor.ca/real-estate/27908852/92-94-king-street-s-minto-minto
Interested?
Contact us for more information
Andrew Courson
Salesperson
195 Hanlon Creek Boulevard
Guelph, Ontario N1C 1C1
Steve Zahnd
Broker
195 Hanlon Creek Boulevard
Guelph, Ontario N1C 1C1

