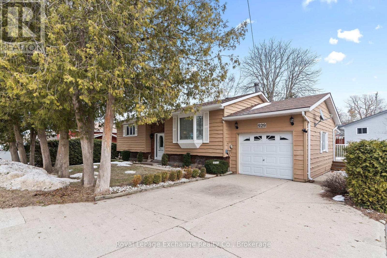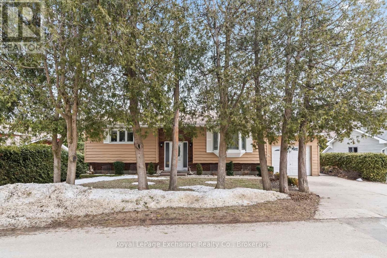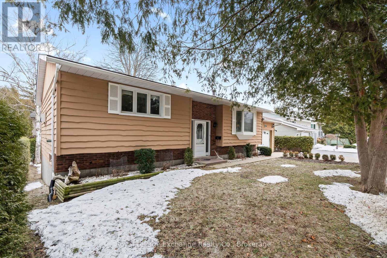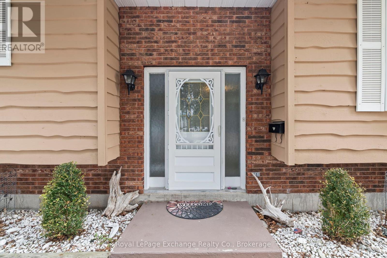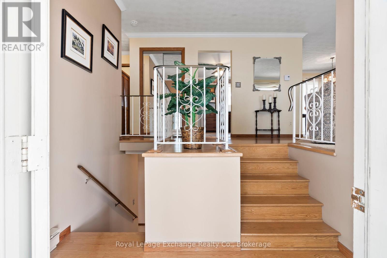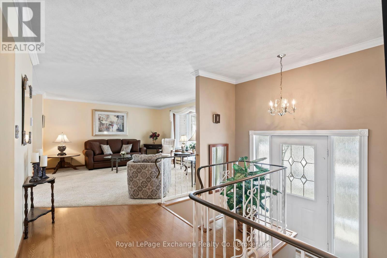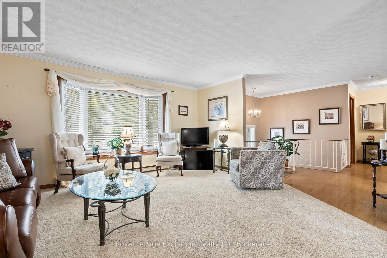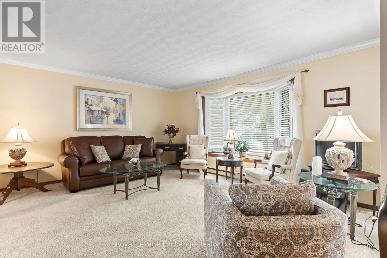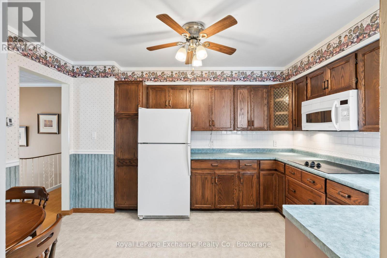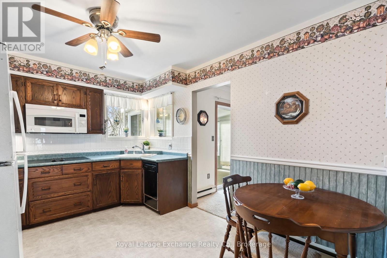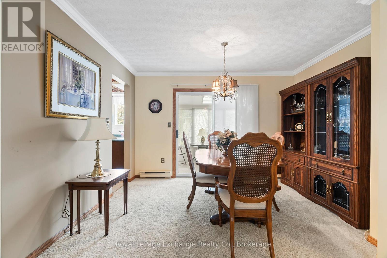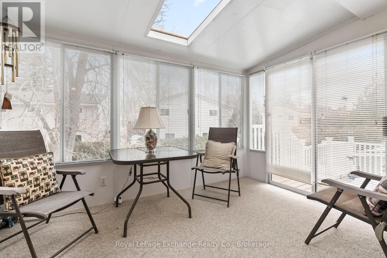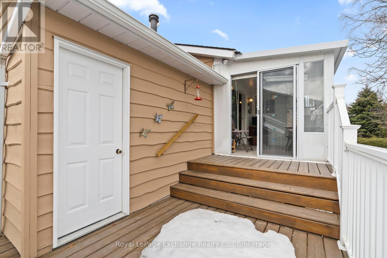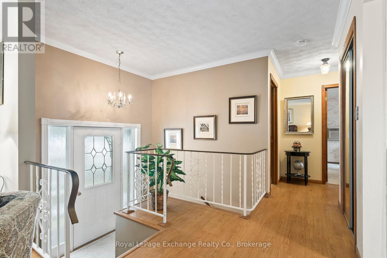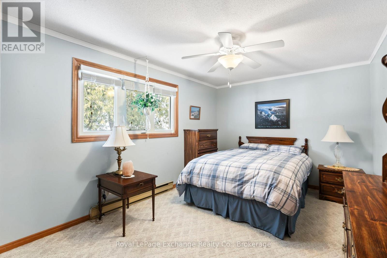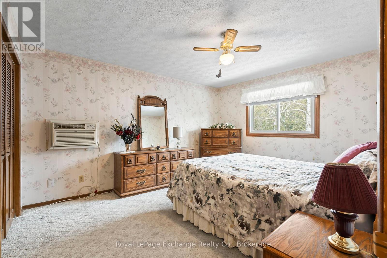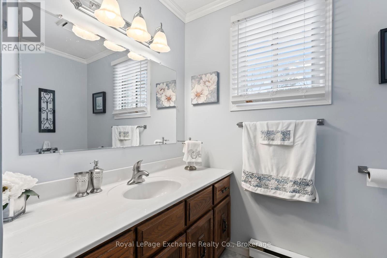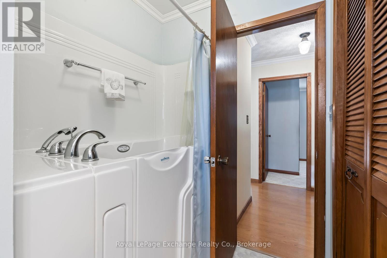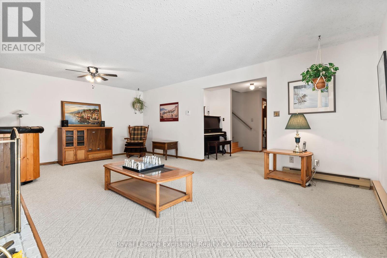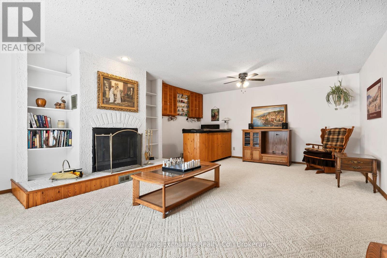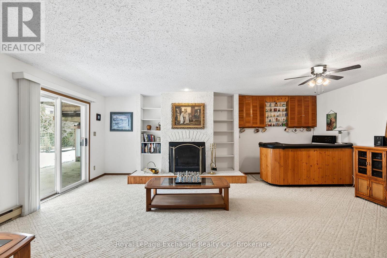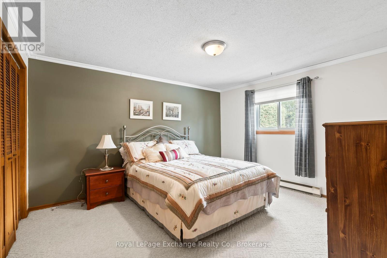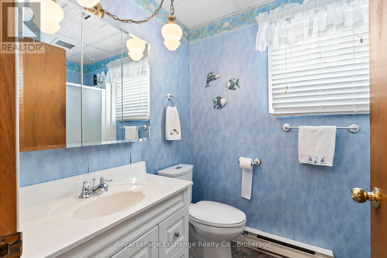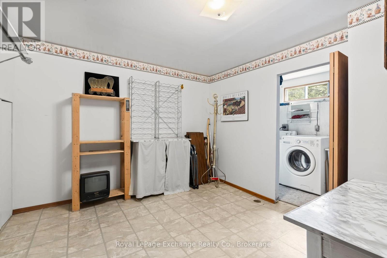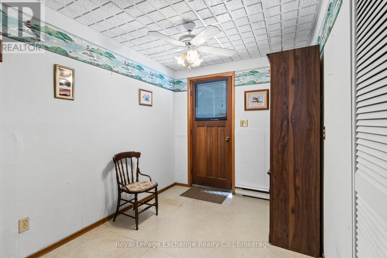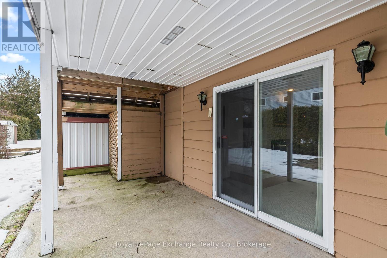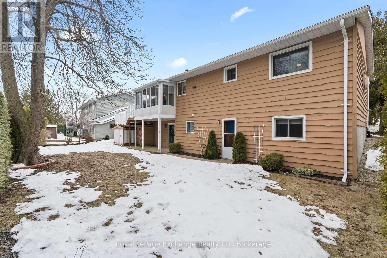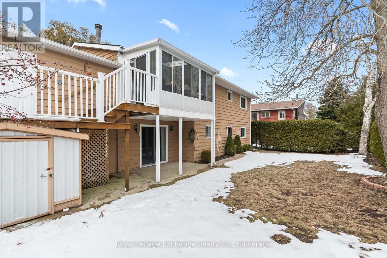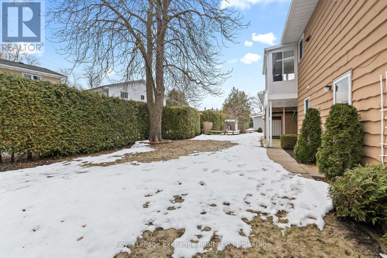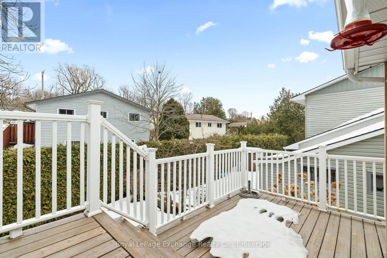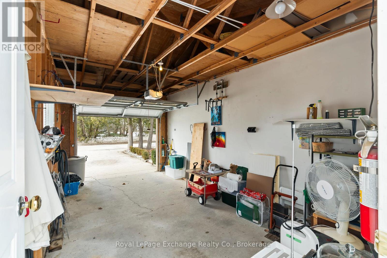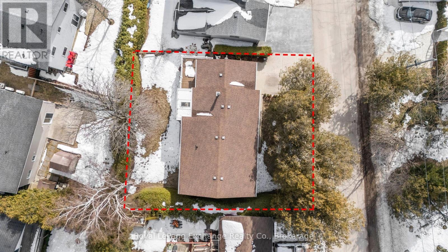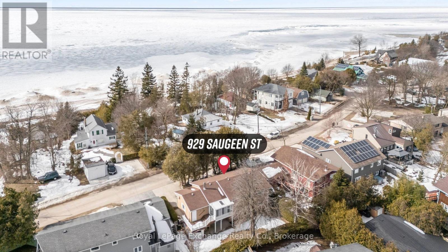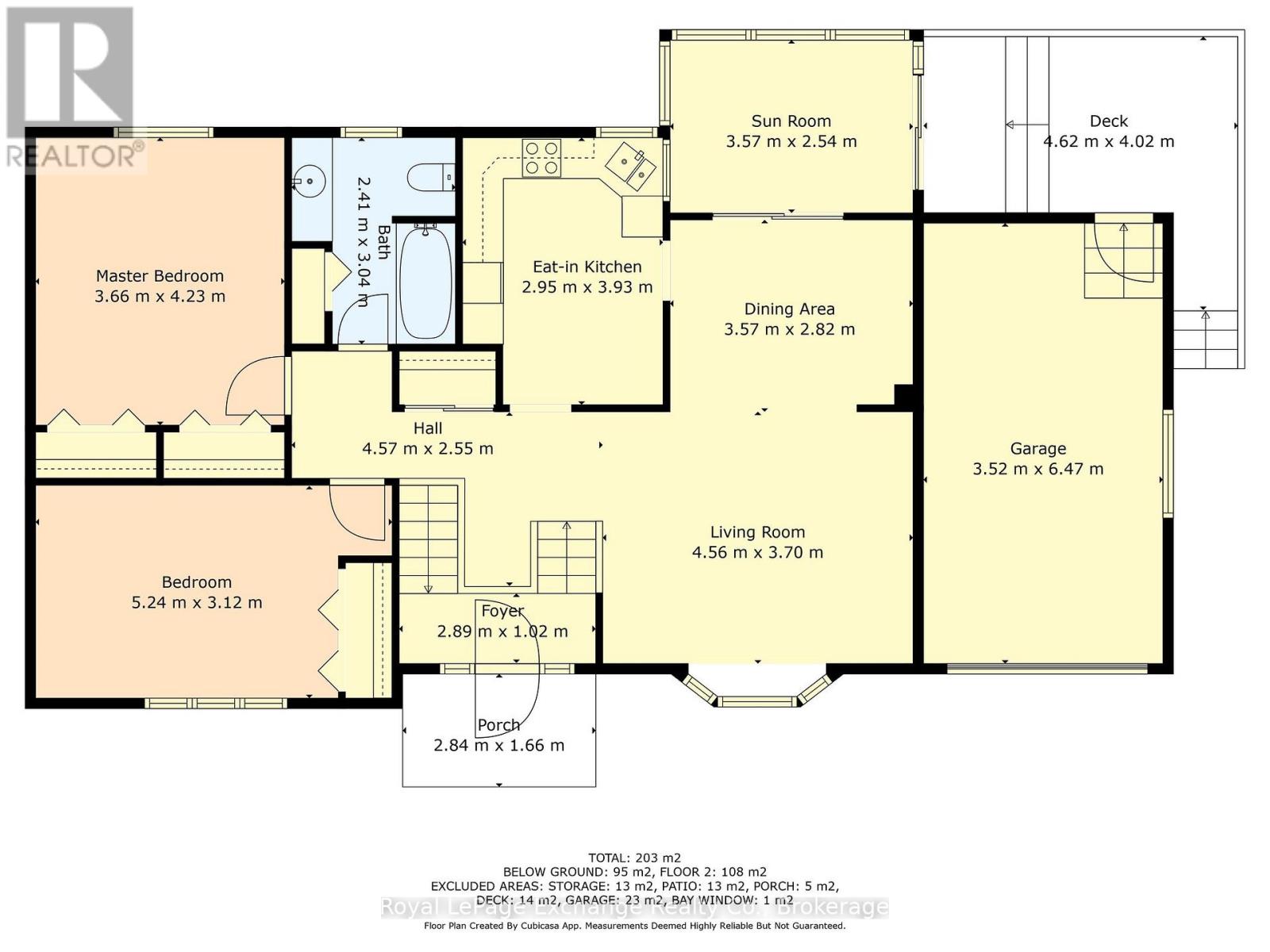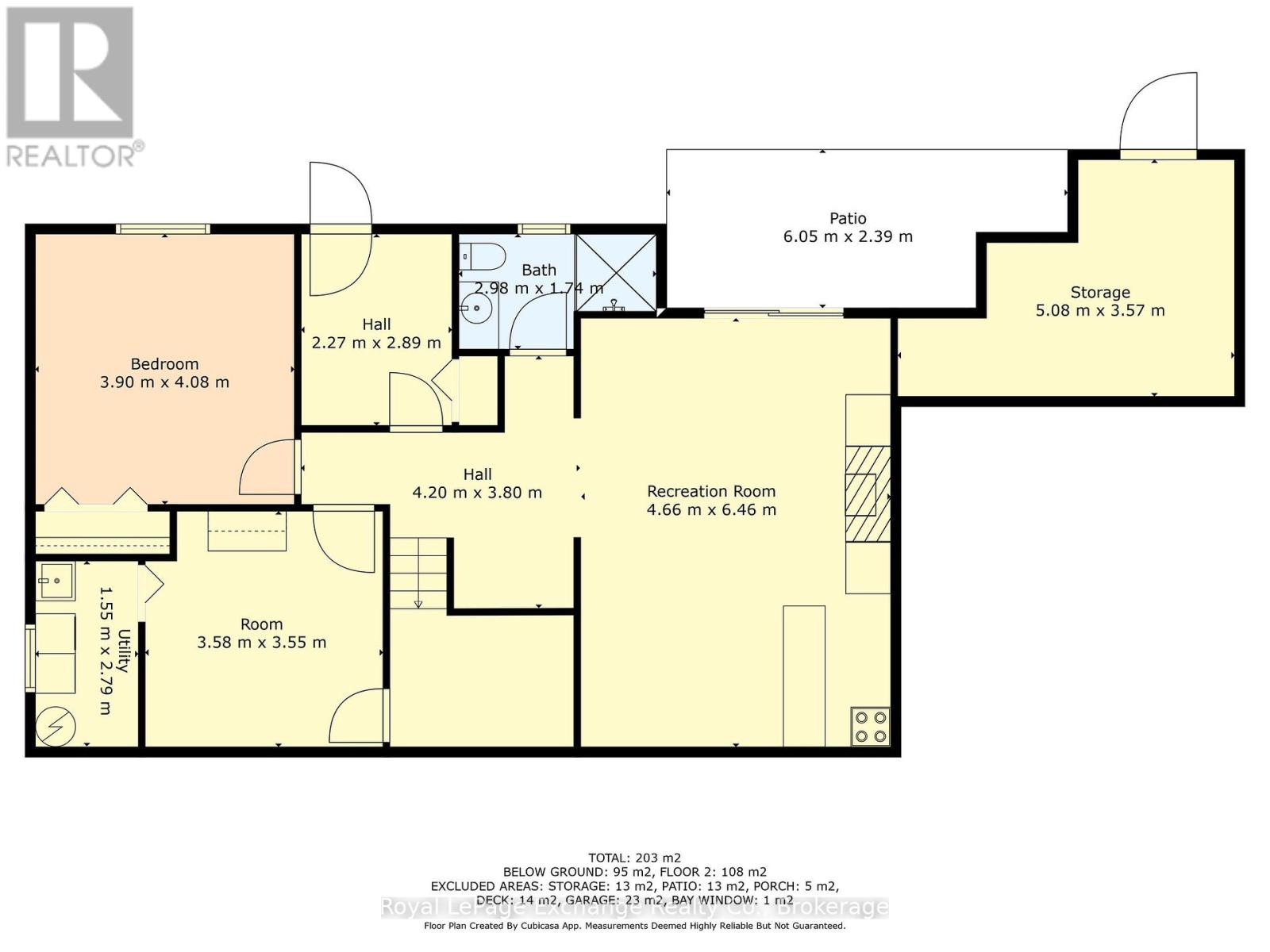929 Saugeen Street Kincardine, Ontario N2Z 1A9
$699,900
Discover the perfect blend of comfort and convenience in this custom-built, 2 + 1 raised bungalow that is just waiting for a new owner to put your own finishes and touches on it. Ideally located a stones throw away from the beach and sunsets of Lake Huron. This inviting home features 2 large, spacious bedrooms, main bath with walk-in tub, kitchen, living room, dining room and lovely 3 season sunroom on the main floor. The lower level features the third bedroom, 3 piece bath, large family room with fireplace, storage room and laundry. Access from the lower level to the back yard. Enjoy the easy beach access with public walkways at your door step, making it a breeze to soak up the sun or take leisurely strolls along the shore and Lovers Lane. The vibrant downtown area is within walking distance, offering a variety of shops, restaurants and entertainment options for your enjoyment. This property also boasts an attached garage (12'x22'), providing secure parking and extra storage space. Whether you are looking for a year round residence or a summer retreat, this bungalow offers an exceptional lifestyle in a prime location. Don't miss the opportunity to make this charming home your own. (id:44887)
Property Details
| MLS® Number | X12019893 |
| Property Type | Single Family |
| Community Name | Kincardine |
| AmenitiesNearBy | Beach, Hospital, Schools |
| Features | Flat Site, Dry |
| ParkingSpaceTotal | 3 |
| Structure | Deck, Patio(s), Shed |
Building
| BathroomTotal | 2 |
| BedroomsAboveGround | 3 |
| BedroomsTotal | 3 |
| Age | 31 To 50 Years |
| Amenities | Fireplace(s), Separate Heating Controls |
| Appliances | Garage Door Opener Remote(s), Range, Water Heater, Water Meter, Dishwasher, Dryer, Microwave, Oven, Stove, Washer, Window Coverings, Refrigerator |
| ArchitecturalStyle | Raised Bungalow |
| BasementDevelopment | Finished |
| BasementFeatures | Separate Entrance, Walk Out |
| BasementType | N/a (finished) |
| ConstructionStyleAttachment | Detached |
| CoolingType | Wall Unit |
| ExteriorFinish | Wood |
| FireplacePresent | Yes |
| FireplaceTotal | 1 |
| FoundationType | Concrete |
| HeatingFuel | Electric |
| HeatingType | Baseboard Heaters |
| StoriesTotal | 1 |
| SizeInterior | 1100 - 1500 Sqft |
| Type | House |
| UtilityWater | Municipal Water |
Parking
| Attached Garage | |
| Garage |
Land
| Acreage | No |
| LandAmenities | Beach, Hospital, Schools |
| LandscapeFeatures | Landscaped |
| Sewer | Sanitary Sewer |
| SizeDepth | 78 Ft ,7 In |
| SizeFrontage | 66 Ft |
| SizeIrregular | 66 X 78.6 Ft |
| SizeTotalText | 66 X 78.6 Ft |
| ZoningDescription | R1 |
Rooms
| Level | Type | Length | Width | Dimensions |
|---|---|---|---|---|
| Basement | Utility Room | 3.45 m | 3.05 m | 3.45 m x 3.05 m |
| Basement | Laundry Room | 2.47 m | 1.59 m | 2.47 m x 1.59 m |
| Basement | Bedroom 3 | 3.6 m | 4.05 m | 3.6 m x 4.05 m |
| Basement | Family Room | 4.66 m | 6.13 m | 4.66 m x 6.13 m |
| Basement | Foyer | 3.02 m | 2.35 m | 3.02 m x 2.35 m |
| Main Level | Foyer | 2.74 m | 3.38 m | 2.74 m x 3.38 m |
| Upper Level | Kitchen | 3.05 m | 3.9 m | 3.05 m x 3.9 m |
| Upper Level | Dining Room | 2.74 m | 3.66 m | 2.74 m x 3.66 m |
| Upper Level | Living Room | 4.27 m | 4.88 m | 4.27 m x 4.88 m |
| Upper Level | Sunroom | 2.44 m | 3.66 m | 2.44 m x 3.66 m |
| Upper Level | Bedroom | 3.17 m | 4.33 m | 3.17 m x 4.33 m |
| Upper Level | Bedroom 2 | 3.57 m | 3.99 m | 3.57 m x 3.99 m |
Utilities
| Cable | Available |
| Sewer | Installed |
https://www.realtor.ca/real-estate/28026081/929-saugeen-street-kincardine-kincardine
Interested?
Contact us for more information
Jeff Scott
Salesperson
777 Queen St
Kincardine, Ontario N2Z 2Z4
Blake Scott
Salesperson
777 Queen St
Kincardine, Ontario N2Z 2Z4

