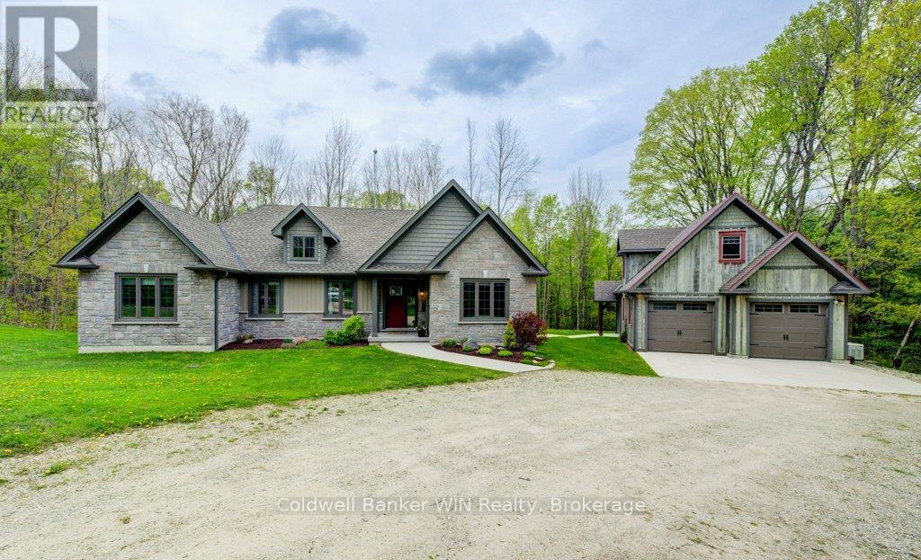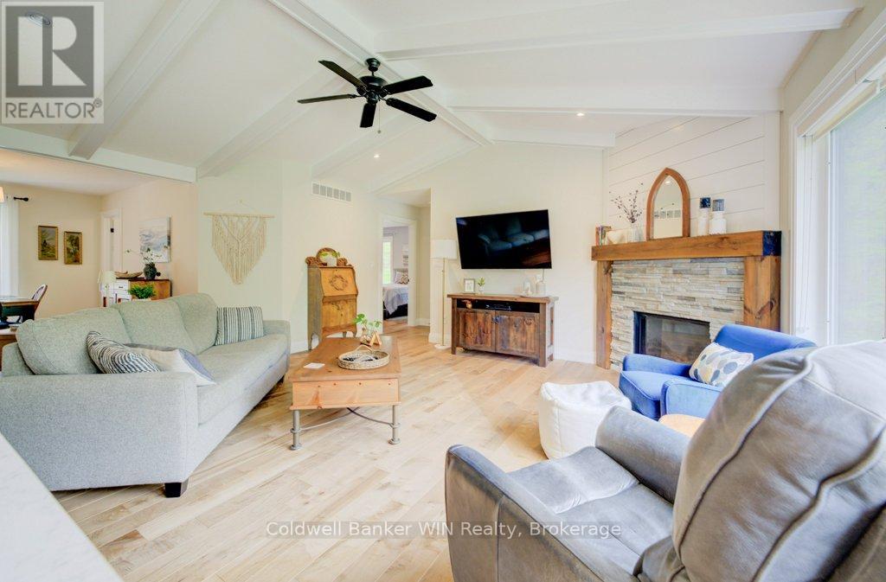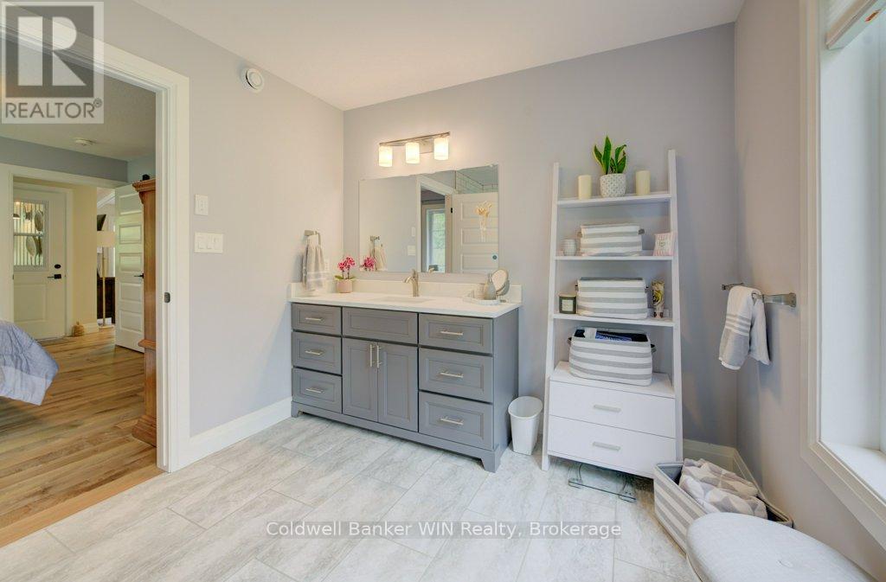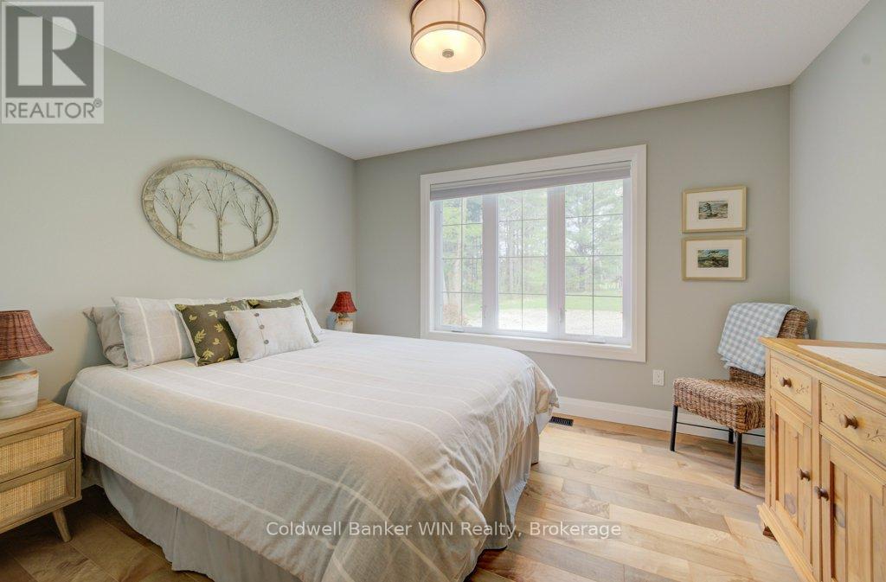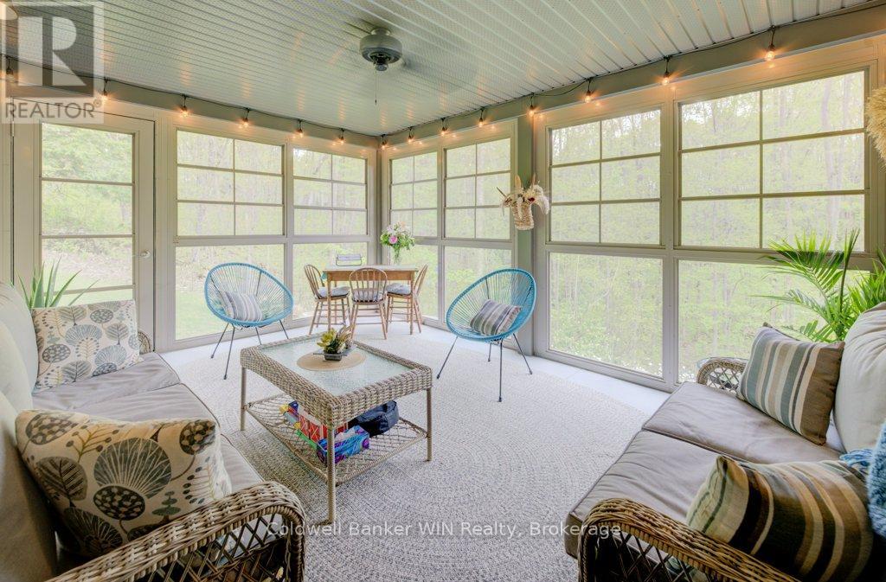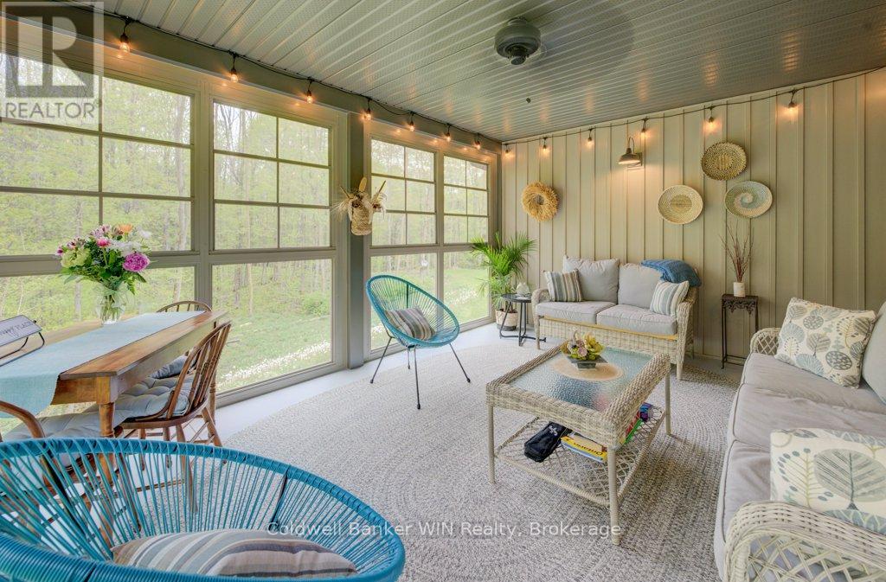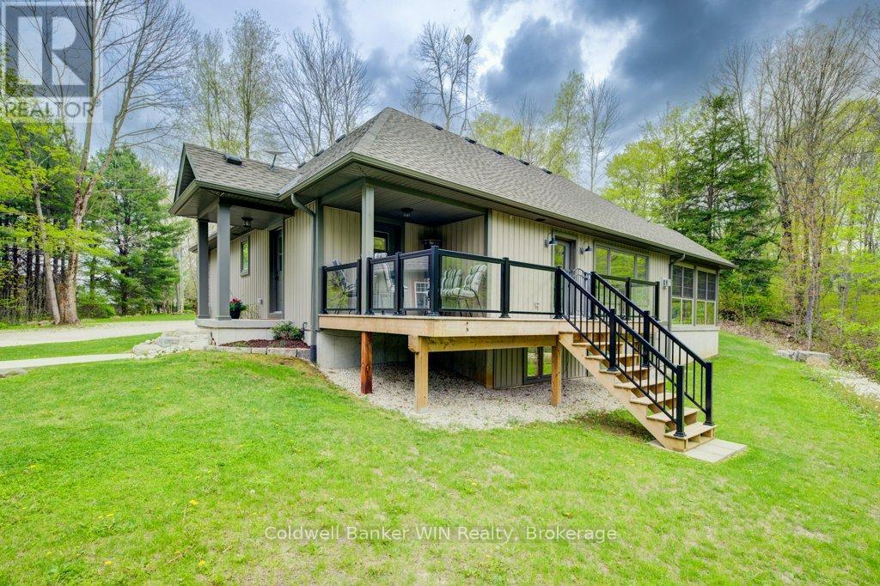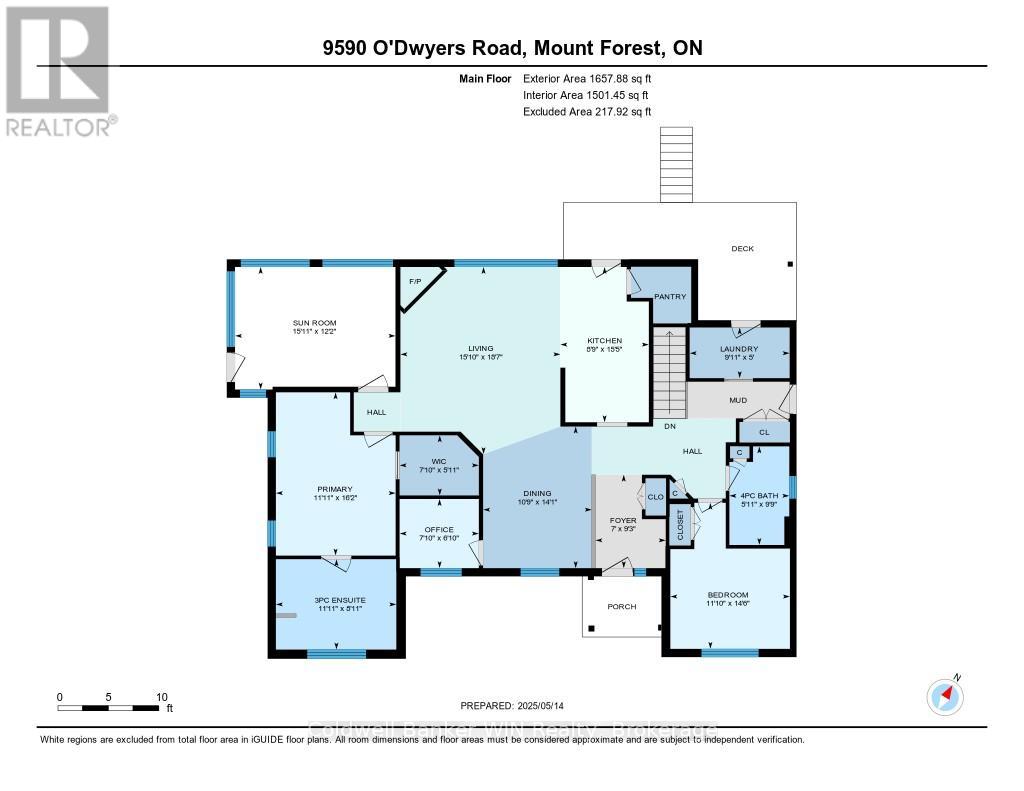9590 O'dwyers Road Minto, Ontario N0G 1Z0
$1,175,000
Tucked away on a lush, 2.9 acre treed lot, this impeccably maintained country bungalow promises quiet, comfort, and quality throughout. Custom built in 2019, this home is a peaceful retreat located between Mount Forest and Harriston. Step inside and discover a warm and inviting interior featuring vaulted ceilings in the living room, maple hardwood floors, a cozy fireplace, and oversized windows that draw the outside in. The heart of the home is the custom kitchen, thoughtfully designed with quartz countertops, a walk-in pantry, and a walk-out to the deckperfect for outdoor dining or enjoying quiet moments in nature. The main floor offers two well-appointed bedrooms, including a spacious primary suite complete with a walk-in closet and a private ensuite featuring quartz countertops and a beautifully tiled shower. A bright and airy sunroom provides a quiet space to unwind with a book or your morning coffee while immersed in the peaceful sights and sounds of nature. This home features a main level laundry room, combining function with thoughtful design. The finished basement extends your living space with a large family room and a third bedroom perfect for guests or a growing family. An unfinished area offers great potential for a future fourth bedroom and third bathroom. Outside, the quality finishes of this home continue with landscaped gardens, walk-way with an upgraded epoxy finish, Generac generator and deck with glass railing. A detached garage provides secure parking and additional functionality, complete with a loft offering convenient overhead storage. This this lovingly cared-for bungalow is a rare-find and combines comfort, charm, and the beauty of the outdoors in one exceptional package. (id:44887)
Property Details
| MLS® Number | X12146425 |
| Property Type | Single Family |
| Community Name | Minto |
| AmenitiesNearBy | Hospital, Place Of Worship |
| CommunityFeatures | School Bus |
| EquipmentType | Propane Tank |
| Features | Wooded Area, Irregular Lot Size, Carpet Free |
| ParkingSpaceTotal | 12 |
| RentalEquipmentType | Propane Tank |
Building
| BathroomTotal | 2 |
| BedroomsAboveGround | 3 |
| BedroomsTotal | 3 |
| Age | 6 To 15 Years |
| Amenities | Fireplace(s) |
| Appliances | Central Vacuum, Water Heater, Water Softener, Garage Door Opener Remote(s), Dishwasher, Dryer, Garage Door Opener, Microwave, Stove, Washer, Window Coverings, Refrigerator |
| ArchitecturalStyle | Bungalow |
| BasementDevelopment | Finished |
| BasementType | N/a (finished) |
| ConstructionStyleAttachment | Detached |
| CoolingType | Central Air Conditioning |
| ExteriorFinish | Stone, Vinyl Siding |
| FireplacePresent | Yes |
| FireplaceTotal | 2 |
| FlooringType | Tile |
| FoundationType | Poured Concrete |
| HeatingFuel | Propane |
| HeatingType | Forced Air |
| StoriesTotal | 1 |
| SizeInterior | 1500 - 2000 Sqft |
| Type | House |
| UtilityPower | Generator |
| UtilityWater | Drilled Well |
Parking
| Detached Garage | |
| Garage |
Land
| Acreage | Yes |
| LandAmenities | Hospital, Place Of Worship |
| LandscapeFeatures | Landscaped |
| Sewer | Septic System |
| SizeDepth | 419 Ft ,10 In |
| SizeFrontage | 293 Ft ,1 In |
| SizeIrregular | 293.1 X 419.9 Ft |
| SizeTotalText | 293.1 X 419.9 Ft|2 - 4.99 Acres |
| ZoningDescription | Er-72, Ne |
Rooms
| Level | Type | Length | Width | Dimensions |
|---|---|---|---|---|
| Basement | Recreational, Games Room | 4.37 m | 7.32 m | 4.37 m x 7.32 m |
| Basement | Bedroom 3 | 5.87 m | 3.61 m | 5.87 m x 3.61 m |
| Main Level | Foyer | 2.83 m | 2.13 m | 2.83 m x 2.13 m |
| Main Level | Laundry Room | 2 m | 1 m | 2 m x 1 m |
| Main Level | Dining Room | 4.28 m | 3.29 m | 4.28 m x 3.29 m |
| Main Level | Office | 2.09 m | 2.4 m | 2.09 m x 2.4 m |
| Main Level | Living Room | 5.66 m | 4.84 m | 5.66 m x 4.84 m |
| Main Level | Sunroom | 3.71 m | 4.85 m | 3.71 m x 4.85 m |
| Main Level | Primary Bedroom | 4.94 m | 3.62 m | 4.94 m x 3.62 m |
| Main Level | Bathroom | 2.73 m | 3.64 m | 2.73 m x 3.64 m |
| Main Level | Kitchen | 4.7 m | 2.68 m | 4.7 m x 2.68 m |
| Main Level | Bedroom 2 | 4.42 m | 3.62 m | 4.42 m x 3.62 m |
| Main Level | Bathroom | 2.98 m | 1.81 m | 2.98 m x 1.81 m |
https://www.realtor.ca/real-estate/28308390/9590-odwyers-road-minto-minto
Interested?
Contact us for more information
Jessica Mcfarlane
Salesperson
153 Main St S, P.o. Box 218
Mount Forest, Ontario N0G 2L0

