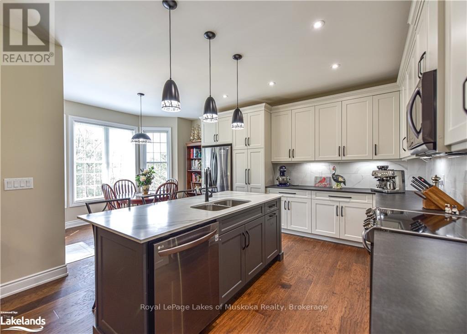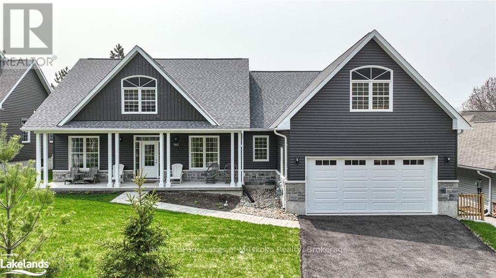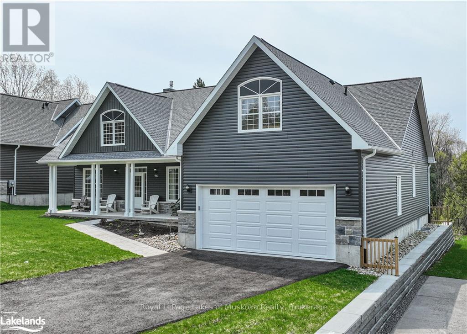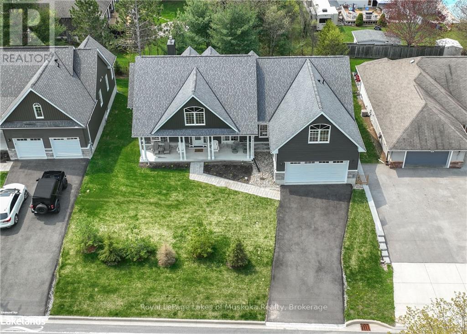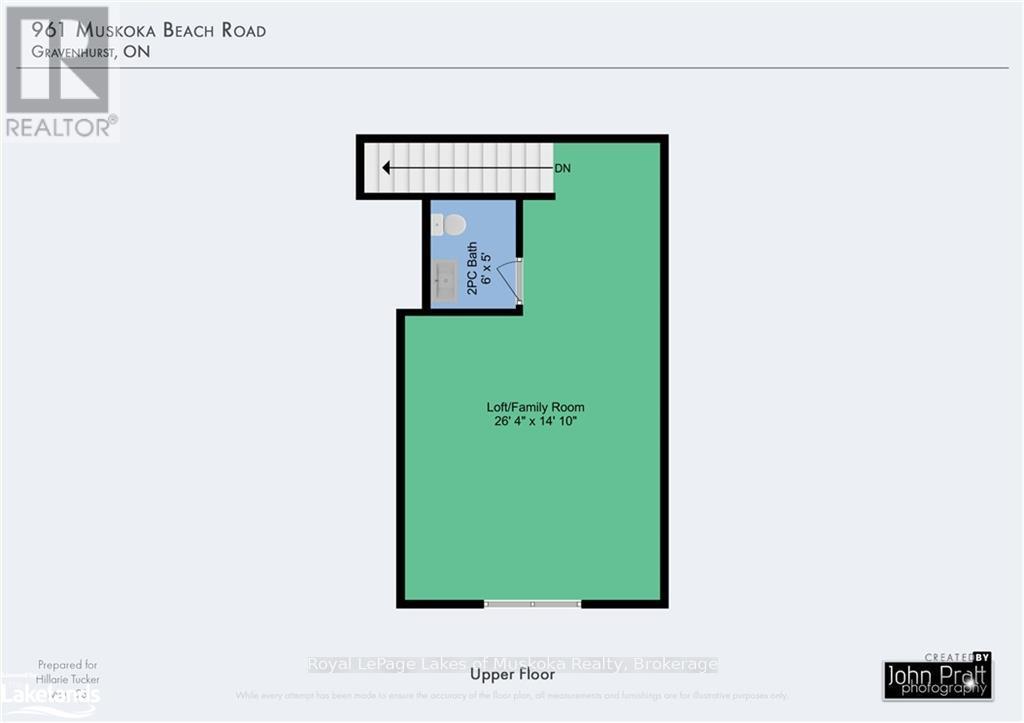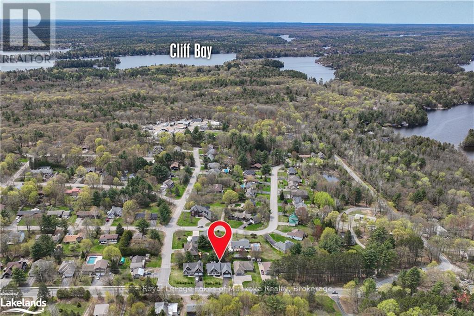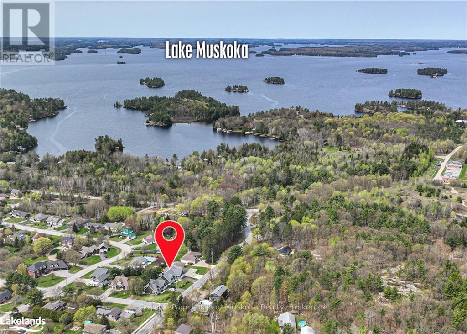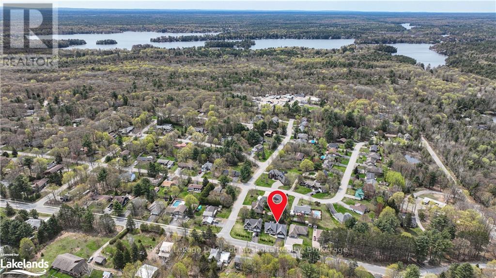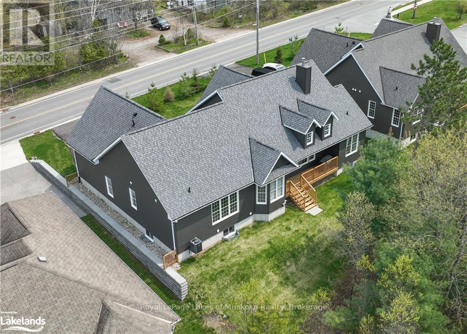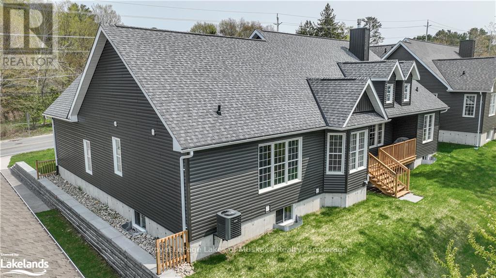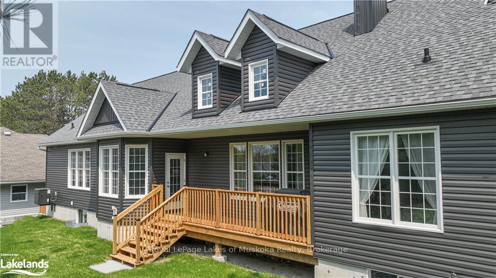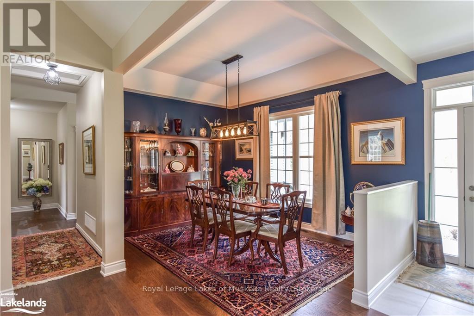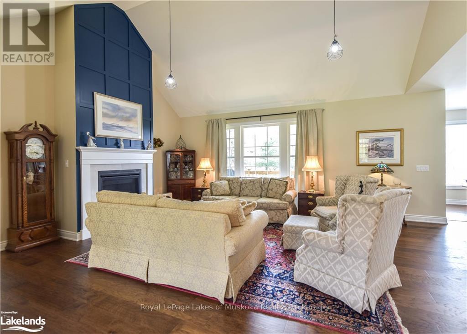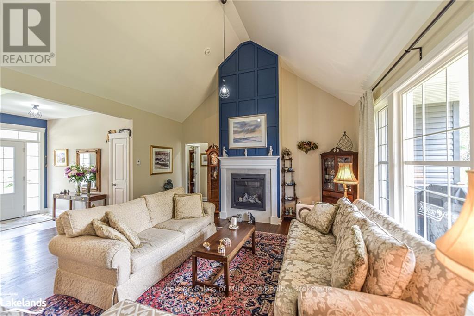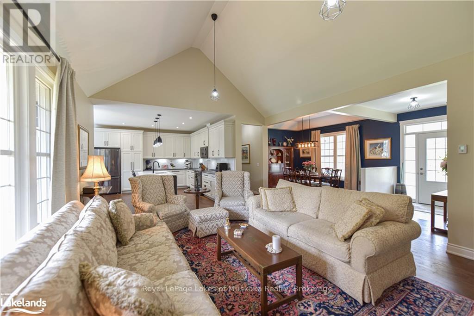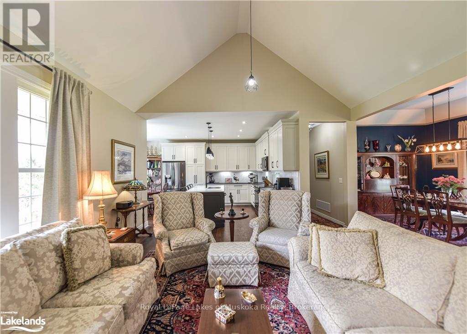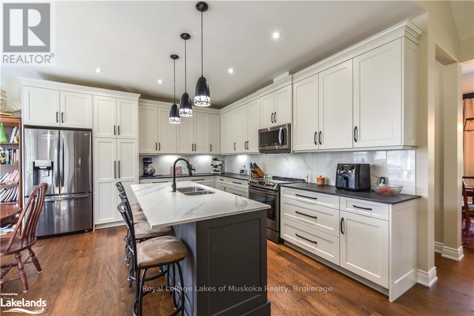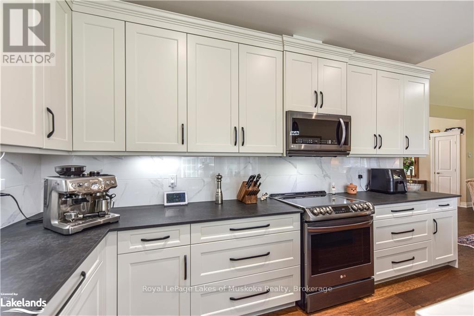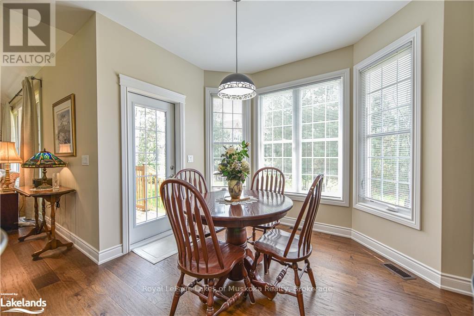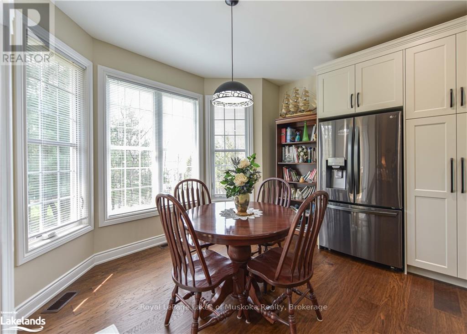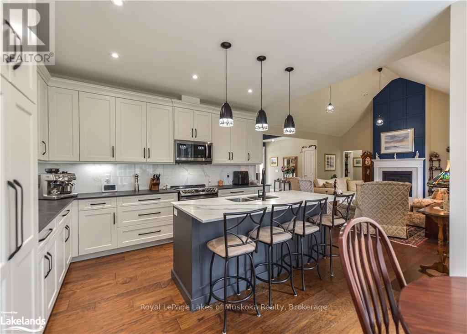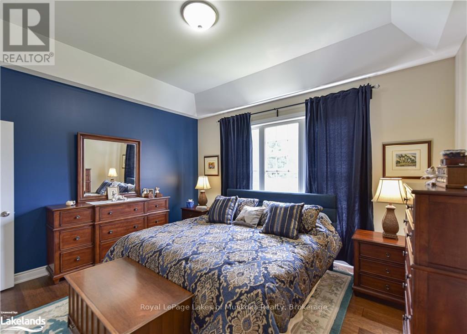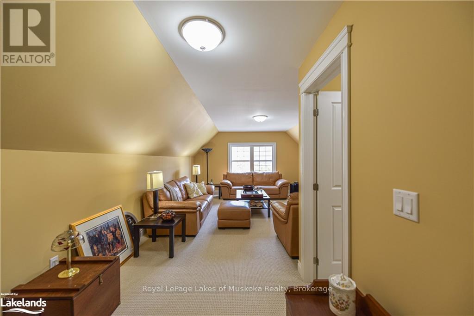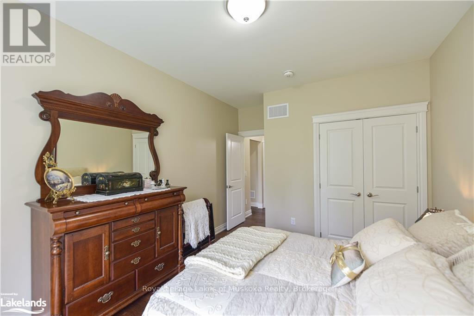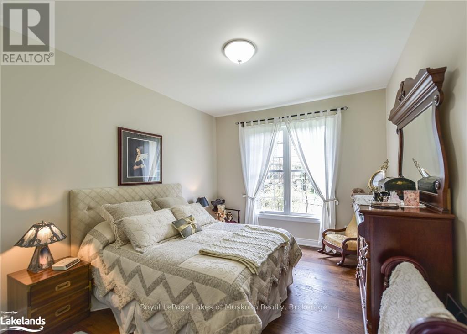961 Muskoka Beach Road Gravenhurst, Ontario P1P 1A3
$1,149,000
Beautiful custom built home in the heart of Muskoka is sure to impress you. Lovely landscaped entrance with a covered porch is the perfect place for your morning coffee or evening tea. Abundant attention to detail in this home. Spacious custom kitchen has an island as well as a breakfast nook that makes this a great design for quick weekday mornings and also relaxing weekend brunches. The countertop is made of Dekton it is extremely durable and easy to maintain. Oversize tile in the master bath is a nice touch. This three bedroom three bathroom also has a bonus room above the garage with plenty of room for a games area or even an additional bedroom with its own bathroom. This is a must see! All you need to do is move in. (id:44887)
Property Details
| MLS® Number | X10434246 |
| Property Type | Single Family |
| Community Name | Muskoka (S) |
| Features | Dry |
| ParkingSpaceTotal | 4 |
| Structure | Deck, Porch |
Building
| BathroomTotal | 2 |
| BedroomsAboveGround | 3 |
| BedroomsTotal | 3 |
| Age | 0 To 5 Years |
| Appliances | Dishwasher, Dryer, Garage Door Opener, Microwave, Stove, Washer, Refrigerator |
| ArchitecturalStyle | Bungalow |
| BasementDevelopment | Unfinished |
| BasementType | Full (unfinished) |
| ConstructionStatus | Insulation Upgraded |
| ConstructionStyleAttachment | Detached |
| CoolingType | Central Air Conditioning, Air Exchanger |
| ExteriorFinish | Stone, Vinyl Siding |
| FireplacePresent | Yes |
| FoundationType | Poured Concrete |
| HalfBathTotal | 1 |
| HeatingFuel | Natural Gas |
| HeatingType | Forced Air |
| StoriesTotal | 1 |
| SizeInterior | 2000 - 2500 Sqft |
| Type | House |
| UtilityWater | Municipal Water |
Parking
| Attached Garage | |
| Garage |
Land
| Acreage | No |
| Sewer | Sanitary Sewer |
| SizeDepth | 114 Ft |
| SizeFrontage | 87 Ft |
| SizeIrregular | 87 X 114 Ft |
| SizeTotalText | 87 X 114 Ft|under 1/2 Acre |
| ZoningDescription | R1 |
Rooms
| Level | Type | Length | Width | Dimensions |
|---|---|---|---|---|
| Second Level | Loft | 8.03 m | 4.52 m | 8.03 m x 4.52 m |
| Second Level | Bathroom | 1.83 m | 1.52 m | 1.83 m x 1.52 m |
| Main Level | Bathroom | 2.24 m | 1.47 m | 2.24 m x 1.47 m |
| Main Level | Laundry Room | 2.13 m | 1.83 m | 2.13 m x 1.83 m |
| Main Level | Living Room | 6.12 m | 4.88 m | 6.12 m x 4.88 m |
| Main Level | Dining Room | 4.01 m | 3.28 m | 4.01 m x 3.28 m |
| Main Level | Kitchen | 4.32 m | 3.71 m | 4.32 m x 3.71 m |
| Main Level | Eating Area | 3.61 m | 2.29 m | 3.61 m x 2.29 m |
| Main Level | Primary Bedroom | 4.42 m | 3.96 m | 4.42 m x 3.96 m |
| Main Level | Other | 3.12 m | 2.36 m | 3.12 m x 2.36 m |
| Main Level | Other | 4.01 m | 1.83 m | 4.01 m x 1.83 m |
| Main Level | Bedroom | 4.83 m | 3.35 m | 4.83 m x 3.35 m |
| Main Level | Bedroom | 4.01 m | 3.28 m | 4.01 m x 3.28 m |
Utilities
| Cable | Installed |
https://www.realtor.ca/real-estate/28296104/961-muskoka-beach-road-gravenhurst-muskoka-s-muskoka-s
Interested?
Contact us for more information
Hillarie Tucker
Salesperson
1100a Muskoka Rd S, Unit 1
Gravenhurst, Ontario P1P 1K9

