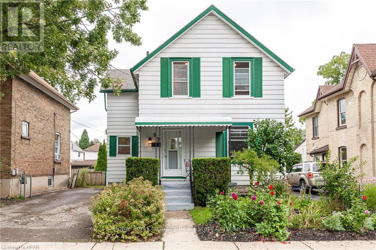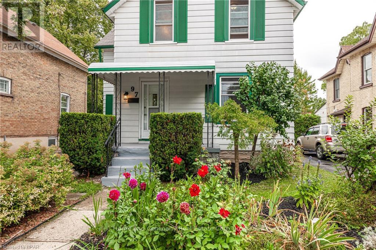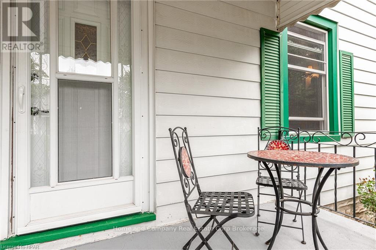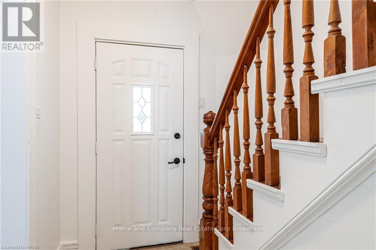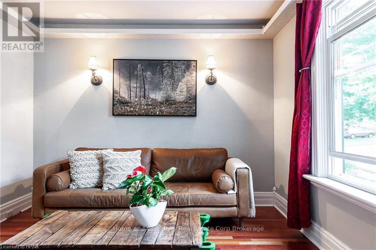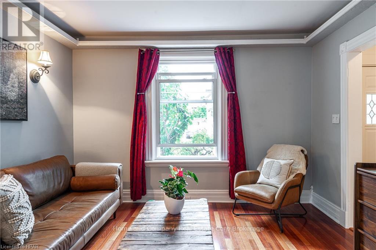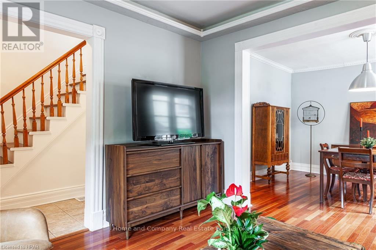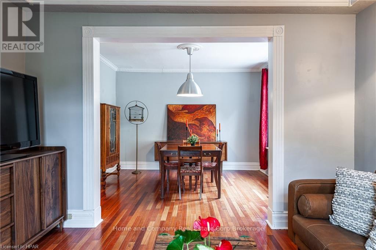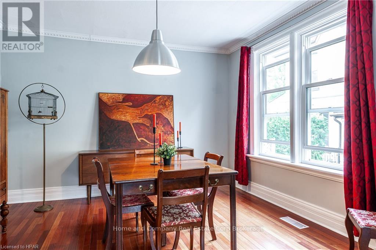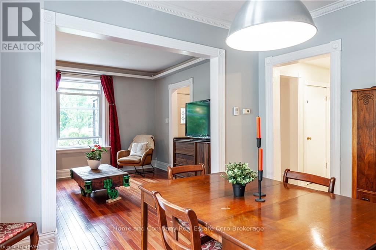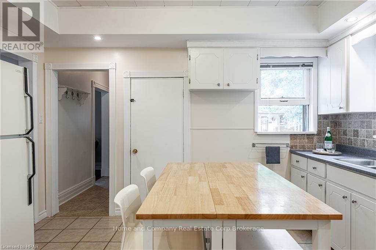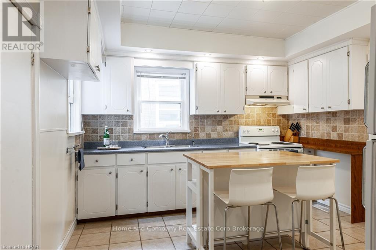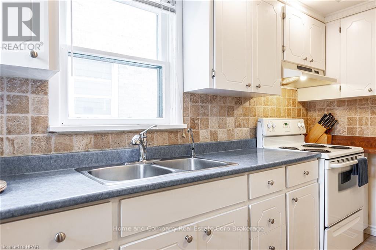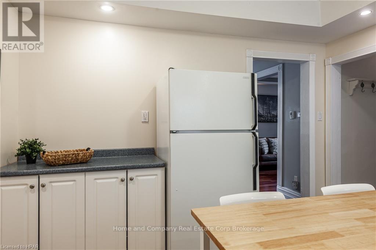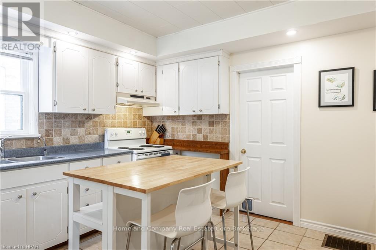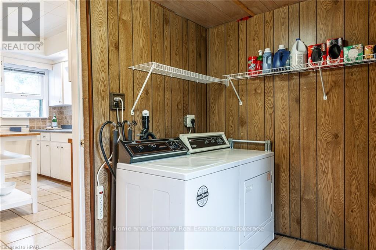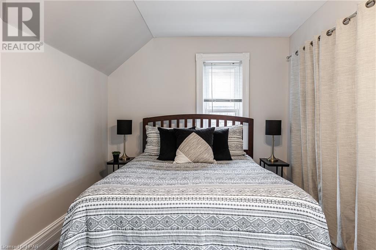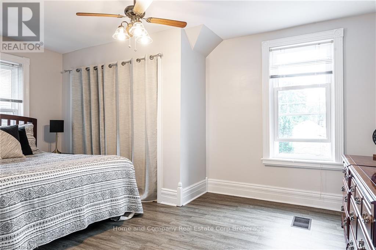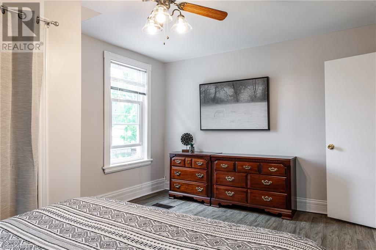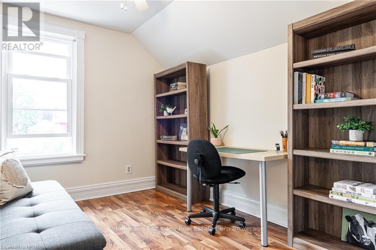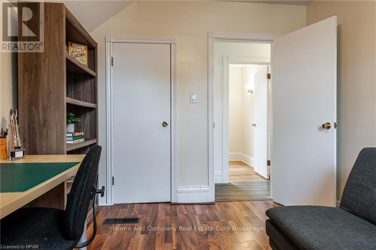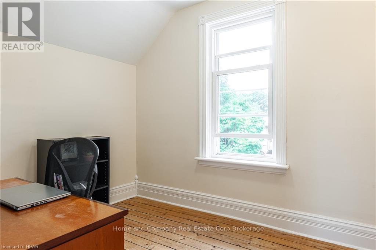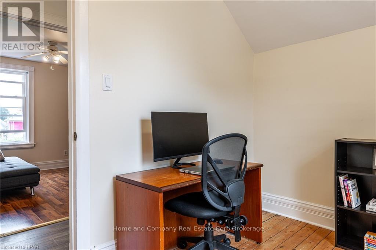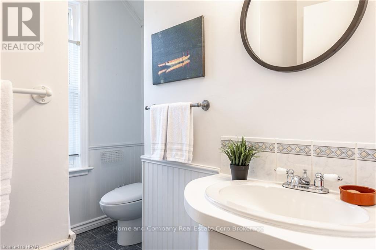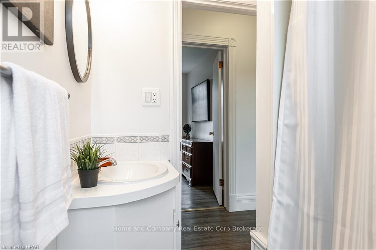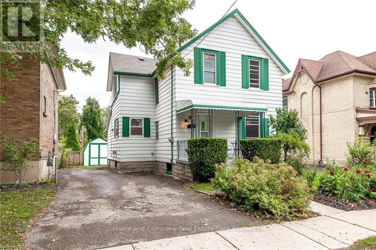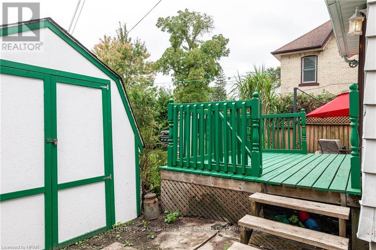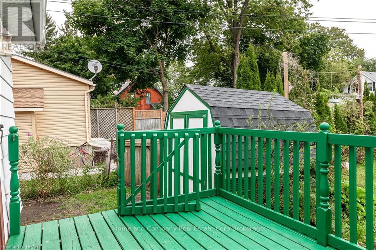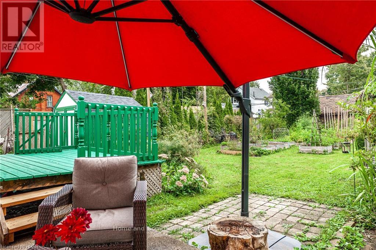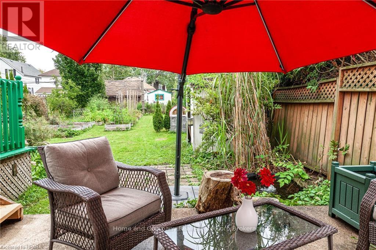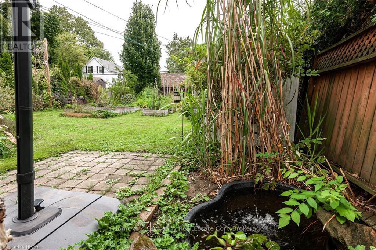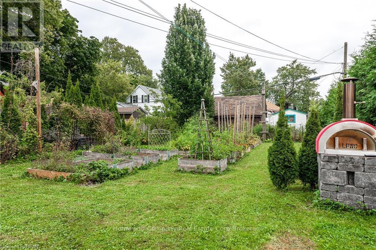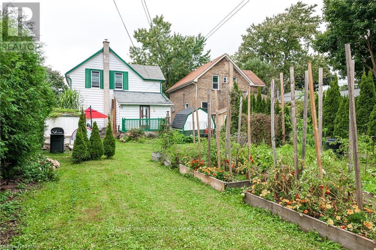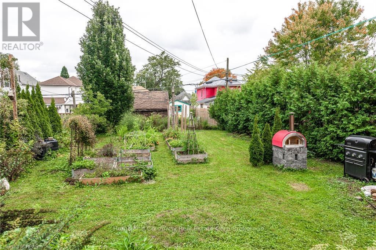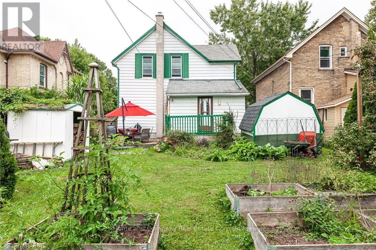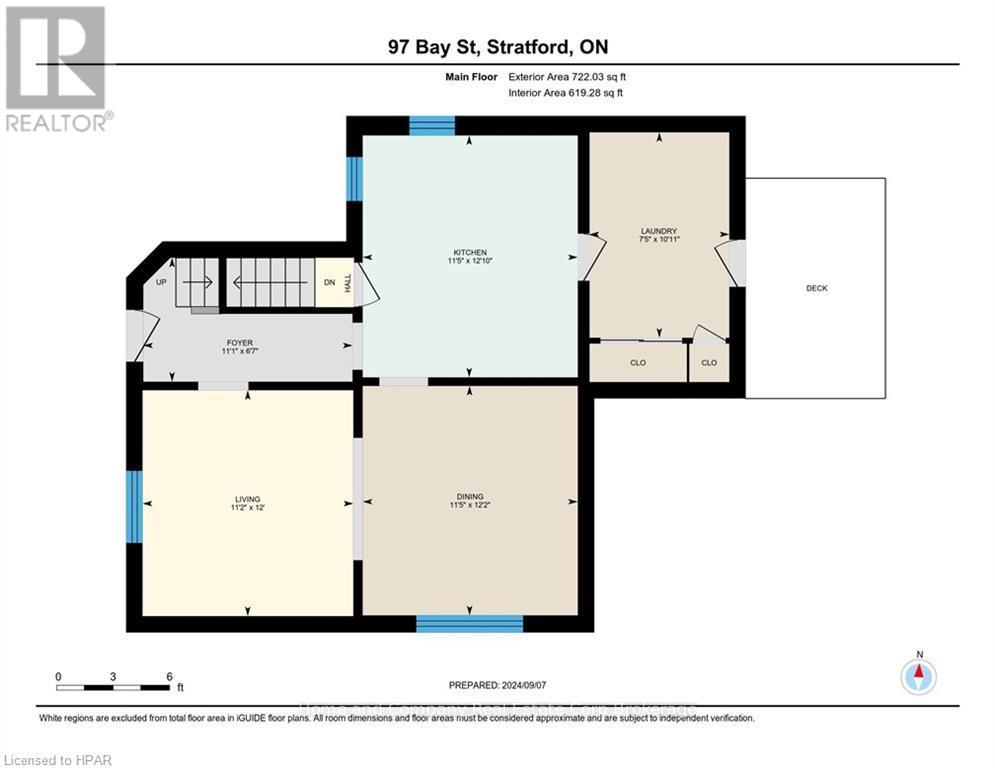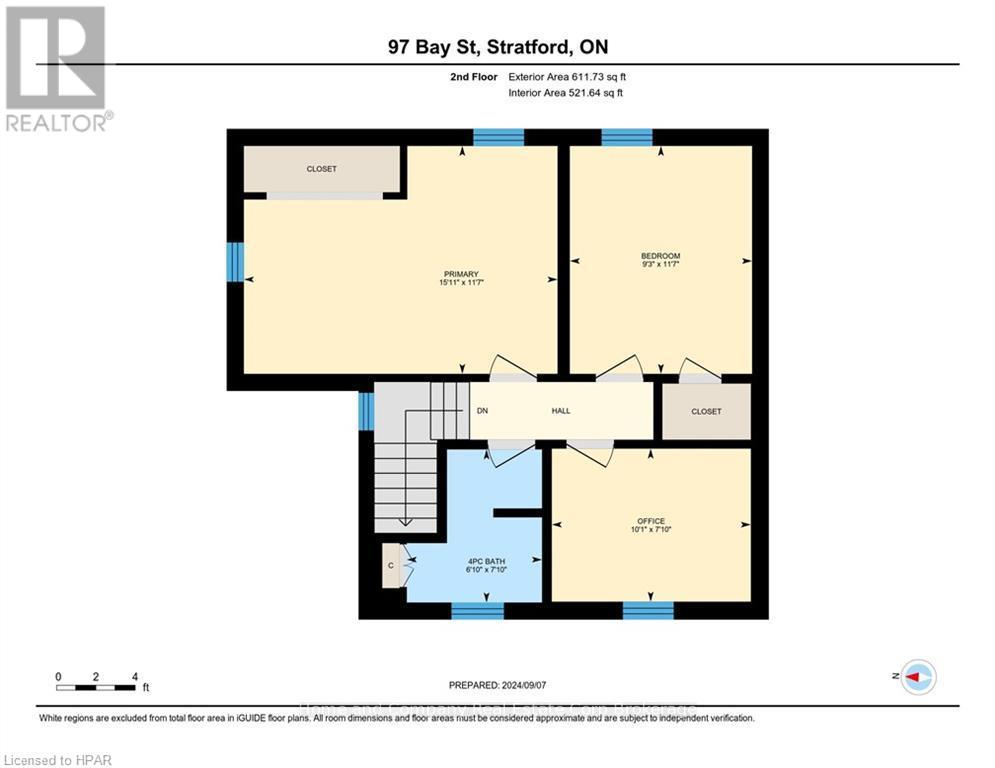97 Bay Street Stratford, Ontario N5A 4K8
$499,900
There’s room to grow at 97 Bay Street! This cheerful three bed, one bath, house has good space inside and out. The open living and dining areas feature Brazilian cherry floors, trim, crown moldings and big windows letting in lots of light. Friends and family will gather in the big kitchen offering lots of counter space, ceramic floors and pot lights. Off the kitchen is convenient main floor laundry, storage, and access out to the backyard. Upstairs is a good-sized primary bedroom with a second and third bedroom or office, laminate and original pine floors, and four piece bathroom. The mostly fenced yard is a gardener's dream, with raised beds, apple, plum, and cherry trees, currant, blueberry and raspberry bushes and rhubarb. Located within an easy walk to downtown amenities, river, library, and theatres. (id:44887)
Property Details
| MLS® Number | X10780579 |
| Property Type | Single Family |
| Community Name | Stratford |
| AmenitiesNearBy | Hospital |
| Features | Flat Site, Sump Pump |
| ParkingSpaceTotal | 2 |
| Structure | Deck, Porch |
Building
| BathroomTotal | 1 |
| BedroomsAboveGround | 3 |
| BedroomsTotal | 3 |
| Appliances | Dryer, Refrigerator, Stove, Washer, Window Coverings |
| BasementDevelopment | Unfinished |
| BasementType | Full (unfinished) |
| ConstructionStyleAttachment | Detached |
| CoolingType | Central Air Conditioning |
| ExteriorFinish | Aluminum Siding |
| FoundationType | Poured Concrete |
| HeatingFuel | Natural Gas |
| HeatingType | Forced Air |
| StoriesTotal | 2 |
| Type | House |
| UtilityWater | Municipal Water |
Land
| Acreage | No |
| FenceType | Fenced Yard |
| LandAmenities | Hospital |
| Sewer | Sanitary Sewer |
| SizeDepth | 120 Ft |
| SizeFrontage | 40 Ft |
| SizeIrregular | 40 X 120 Ft |
| SizeTotalText | 40 X 120 Ft|under 1/2 Acre |
| ZoningDescription | R2 (2) |
Rooms
| Level | Type | Length | Width | Dimensions |
|---|---|---|---|---|
| Second Level | Primary Bedroom | 4.85 m | 3.53 m | 4.85 m x 3.53 m |
| Second Level | Bedroom | 2.82 m | 3.53 m | 2.82 m x 3.53 m |
| Second Level | Bedroom | 3.07 m | 2.39 m | 3.07 m x 2.39 m |
| Second Level | Bathroom | 2.08 m | 2.39 m | 2.08 m x 2.39 m |
| Main Level | Foyer | 2.01 m | 3.38 m | 2.01 m x 3.38 m |
| Main Level | Living Room | 3.66 m | 3.4 m | 3.66 m x 3.4 m |
| Main Level | Dining Room | 3.71 m | 3.48 m | 3.71 m x 3.48 m |
| Main Level | Kitchen | 3.91 m | 3.48 m | 3.91 m x 3.48 m |
| Main Level | Laundry Room | 3.33 m | 2.26 m | 3.33 m x 2.26 m |
https://www.realtor.ca/real-estate/27388049/97-bay-street-stratford-stratford
Interested?
Contact us for more information
Ella Fox
Broker
245 Downie Street, Unit 108
Stratford, Ontario N5A 1X5

