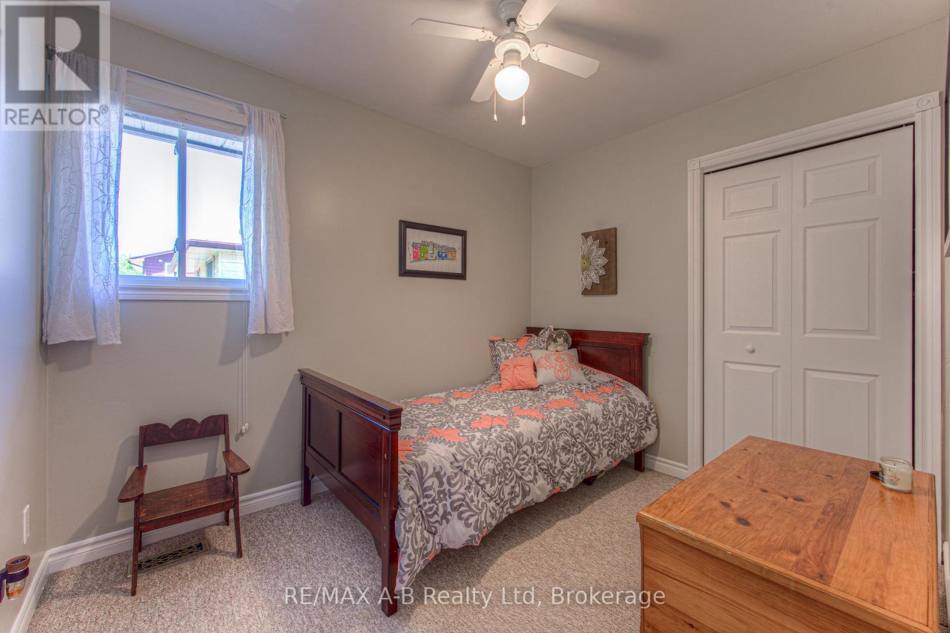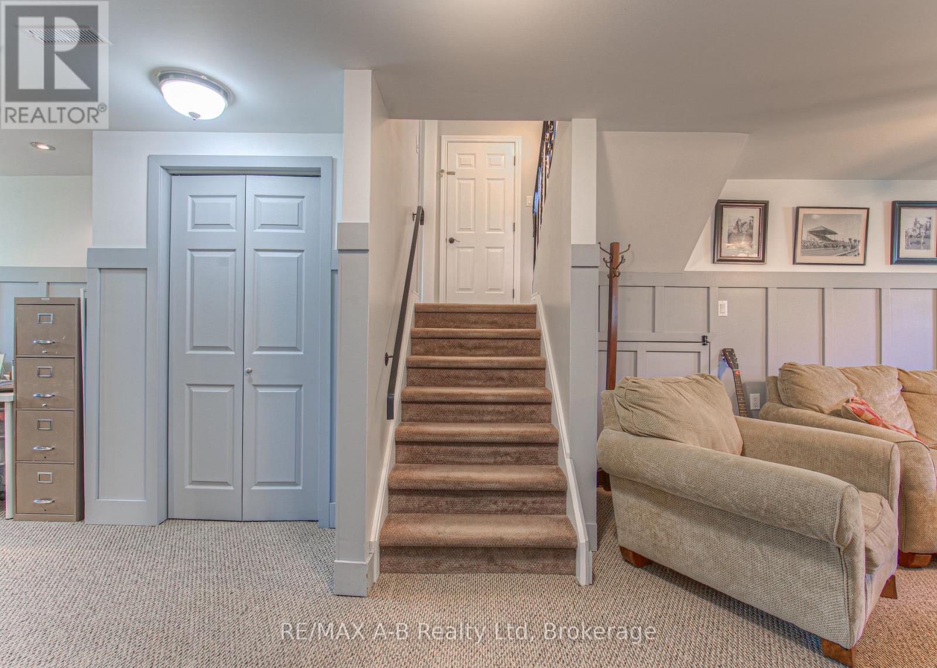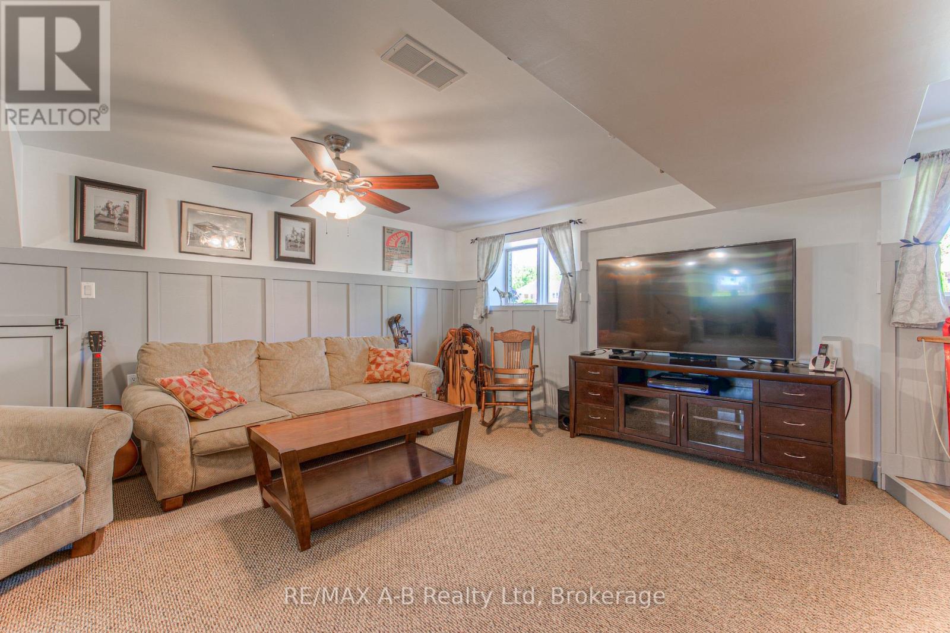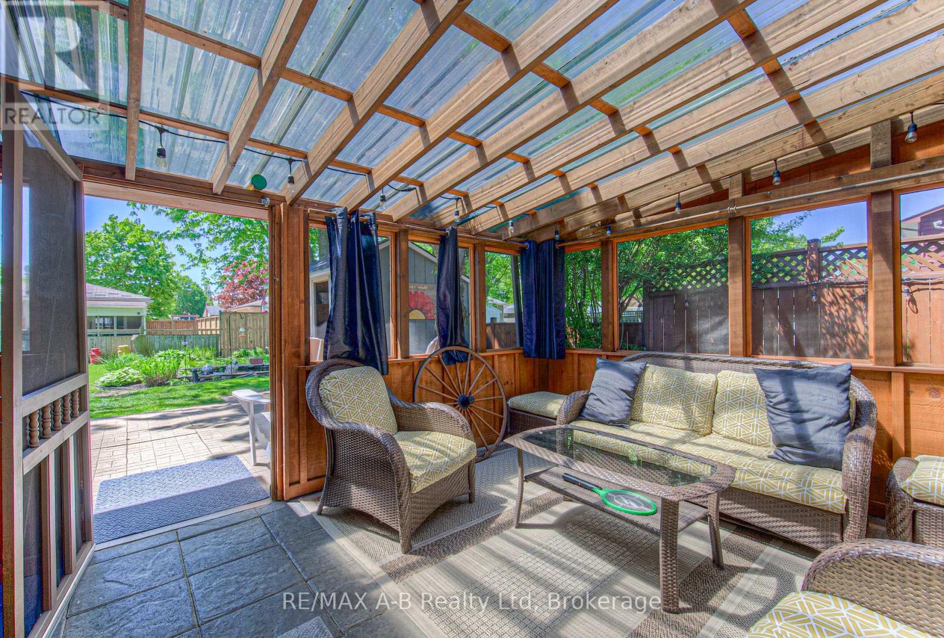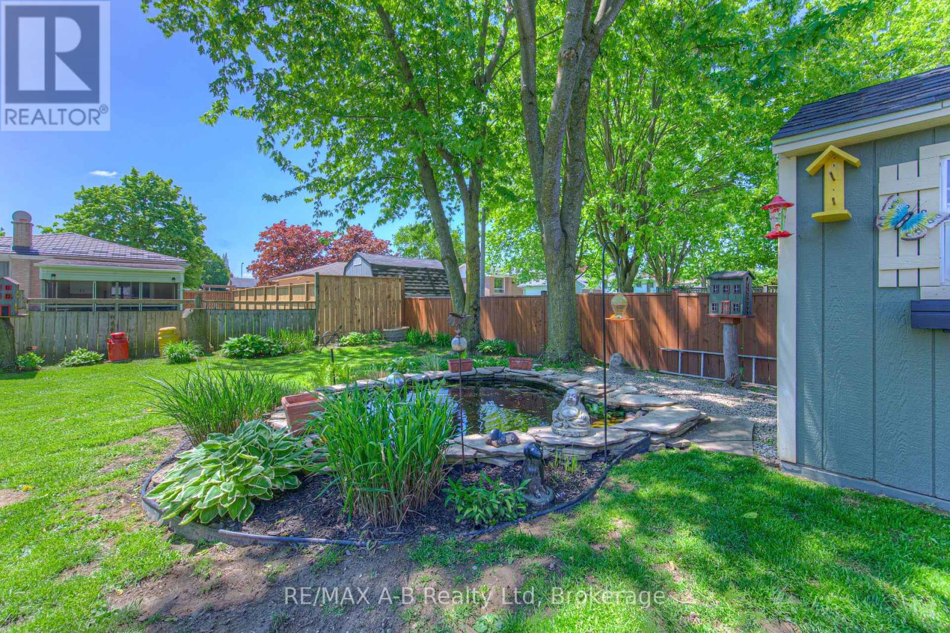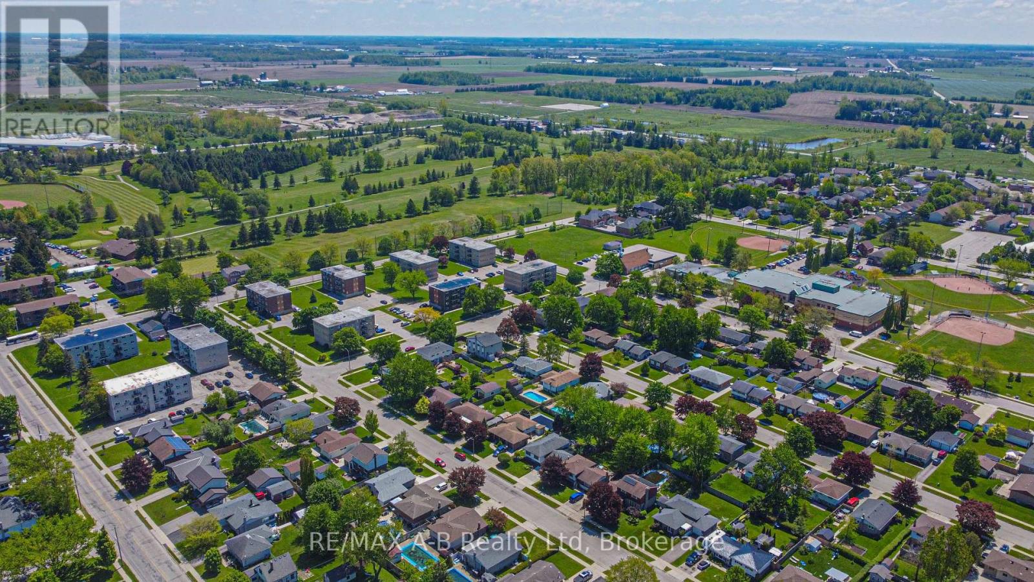99 Elgin Crescent Stratford, Ontario N5A 3Z4
$649,900
Welcome to 99 Elgin Crescent in the lovely city of Stratford. Located within walking distance to Anne Hathaway park and school and splash pad. This lovely family home shows pride of ownership and offers so much for your family. Features of this great home include, 3 bedrooms 2 full baths one with a soaker whirlpool bath, open concept main floor with a new counter top and sink, attached single care garage, and a double cement driveway . Enjoy entertaining in your lower level family room with a gas fireplace and wet bar, and room for a 4th bedroom or can be used as a craft room or exercise room. If you enjoy being out side relax in your 3 seasons room and listen to the sounds of your fish pond. The rear yard is fully fenced ideal for you children or your pets. This is one home you do not want to miss viewing, let this be your new home today, call today to view. (id:44887)
Property Details
| MLS® Number | X12175438 |
| Property Type | Single Family |
| Community Name | Stratford |
| AmenitiesNearBy | Hospital, Park, Place Of Worship |
| EquipmentType | Water Heater |
| ParkingSpaceTotal | 5 |
| RentalEquipmentType | Water Heater |
| Structure | Porch, Shed |
Building
| BathroomTotal | 2 |
| BedroomsAboveGround | 3 |
| BedroomsTotal | 3 |
| Age | 51 To 99 Years |
| Amenities | Fireplace(s) |
| Appliances | Water Softener, Water Meter, Dishwasher, Dryer, Microwave, Storage Shed, Stove, Washer, Refrigerator |
| ArchitecturalStyle | Raised Bungalow |
| BasementDevelopment | Finished |
| BasementType | Full (finished) |
| ConstructionStyleAttachment | Detached |
| CoolingType | Central Air Conditioning |
| ExteriorFinish | Aluminum Siding, Brick |
| FireplacePresent | Yes |
| FireplaceTotal | 1 |
| FoundationType | Poured Concrete |
| HeatingFuel | Natural Gas |
| HeatingType | Forced Air |
| StoriesTotal | 1 |
| SizeInterior | 700 - 1100 Sqft |
| Type | House |
| UtilityWater | Municipal Water |
Parking
| Attached Garage | |
| Garage |
Land
| Acreage | No |
| FenceType | Fully Fenced, Fenced Yard |
| LandAmenities | Hospital, Park, Place Of Worship |
| LandscapeFeatures | Landscaped |
| Sewer | Sanitary Sewer |
| SizeDepth | 118 Ft ,9 In |
| SizeFrontage | 57 Ft |
| SizeIrregular | 57 X 118.8 Ft |
| SizeTotalText | 57 X 118.8 Ft |
| ZoningDescription | R2 |
Rooms
| Level | Type | Length | Width | Dimensions |
|---|---|---|---|---|
| Basement | Utility Room | 4.37 m | 2.79 m | 4.37 m x 2.79 m |
| Basement | Bathroom | 2.88 m | 2.81 m | 2.88 m x 2.81 m |
| Basement | Recreational, Games Room | 12.09 m | 4.51 m | 12.09 m x 4.51 m |
| Basement | Other | 4.73 m | 1.82 m | 4.73 m x 1.82 m |
| Main Level | Foyer | 4.1 m | 1.8 m | 4.1 m x 1.8 m |
| Main Level | Sunroom | 4.49 m | 3.33 m | 4.49 m x 3.33 m |
| Main Level | Other | 6.06 m | 3.47 m | 6.06 m x 3.47 m |
| Main Level | Kitchen | 3.53 m | 2.87 m | 3.53 m x 2.87 m |
| Main Level | Dining Room | 3.13 m | 2.87 m | 3.13 m x 2.87 m |
| Main Level | Living Room | 6.15 m | 3.51 m | 6.15 m x 3.51 m |
| Main Level | Primary Bedroom | 4.23 m | 2.87 m | 4.23 m x 2.87 m |
| Main Level | Bedroom | 3.49 m | 3.22 m | 3.49 m x 3.22 m |
| Main Level | Bedroom | 3.06 m | 2.45 m | 3.06 m x 2.45 m |
| Main Level | Bathroom | 2.85 m | 2.25 m | 2.85 m x 2.25 m |
https://www.realtor.ca/real-estate/28371324/99-elgin-crescent-stratford-stratford
Interested?
Contact us for more information
Sandra Eby
Salesperson
88 Wellington St
Stratford, Ontario N5A 2L2














