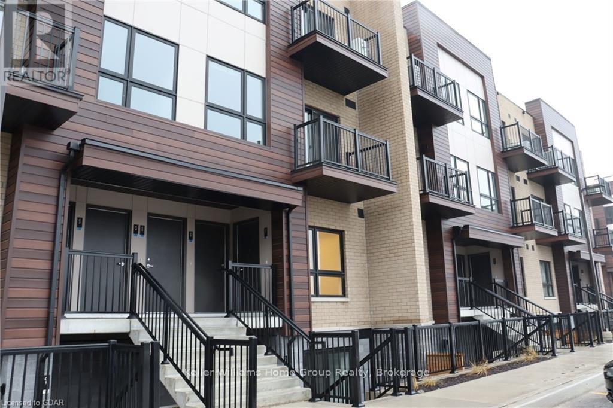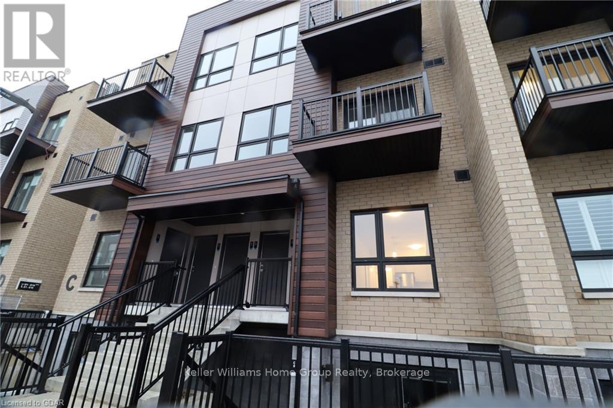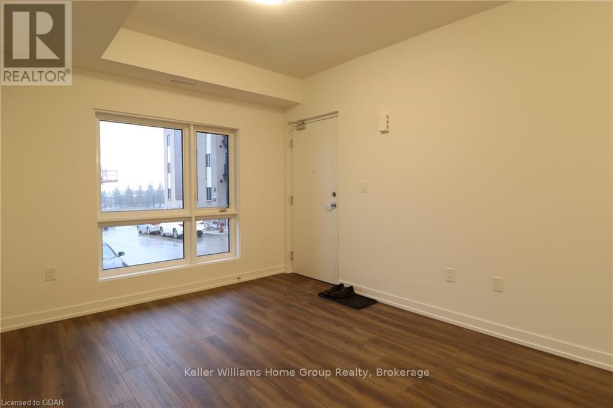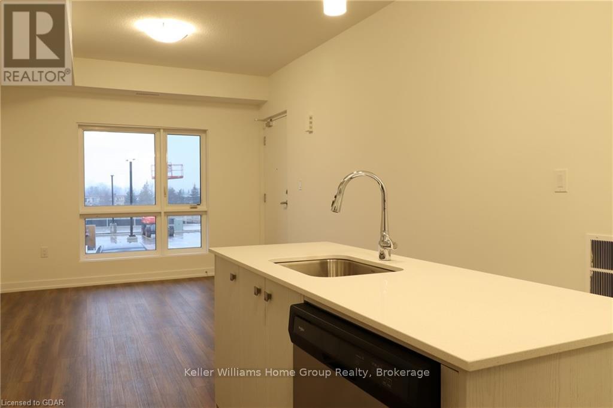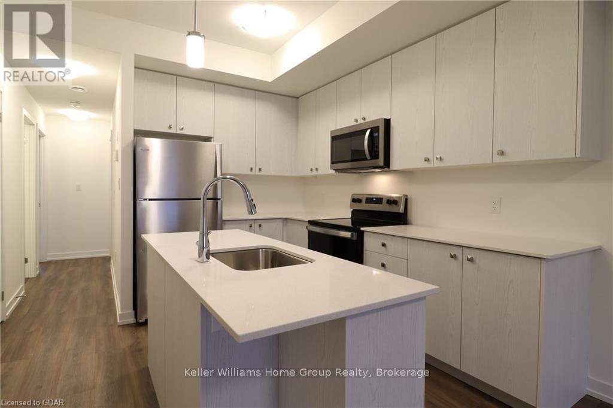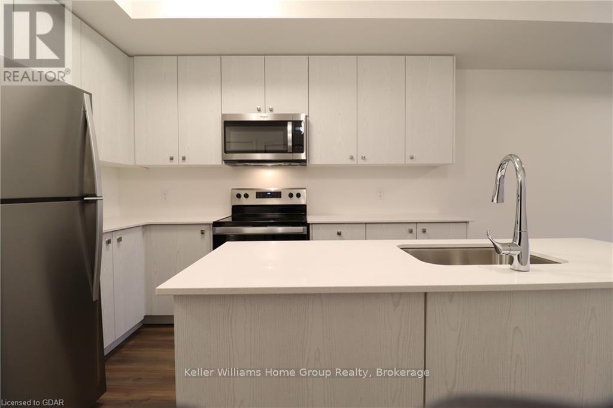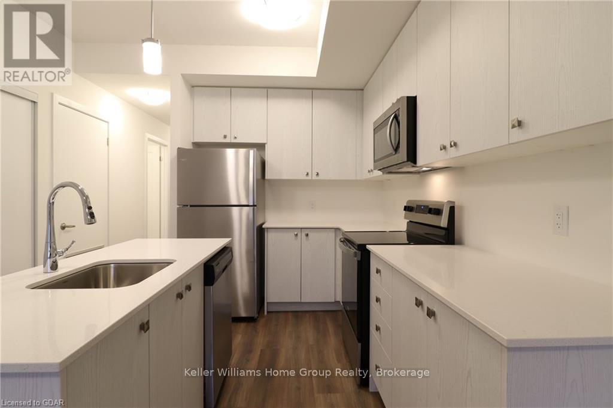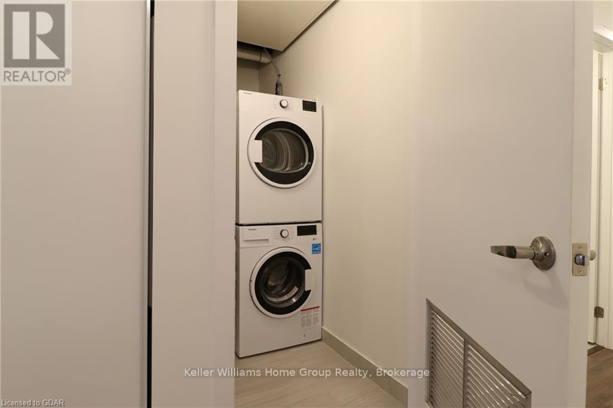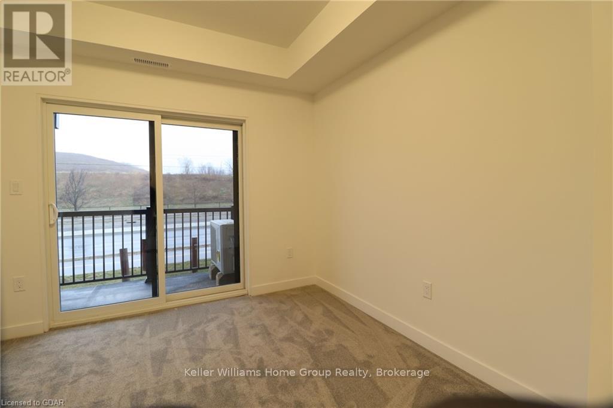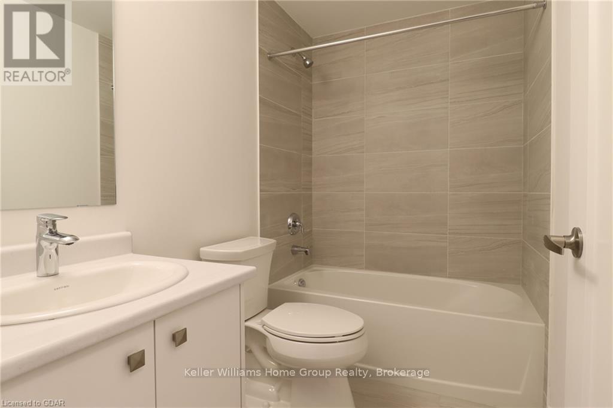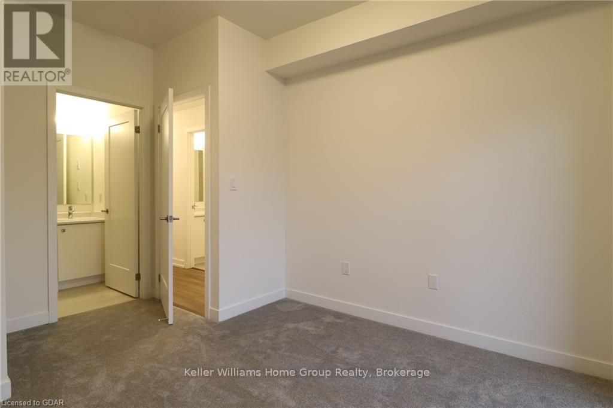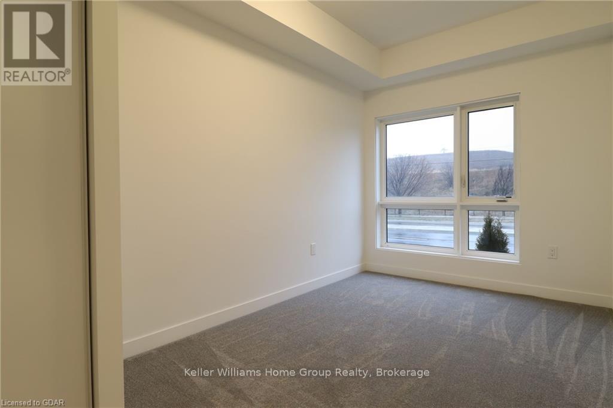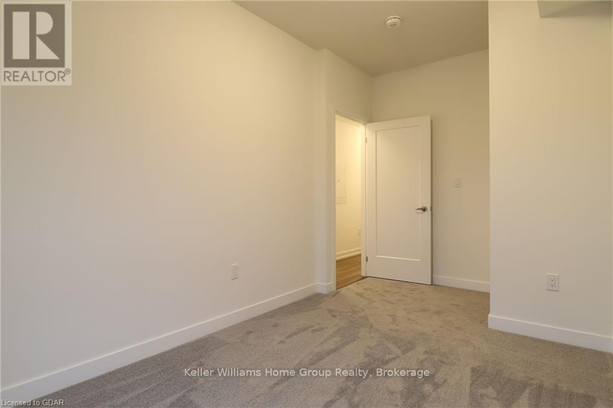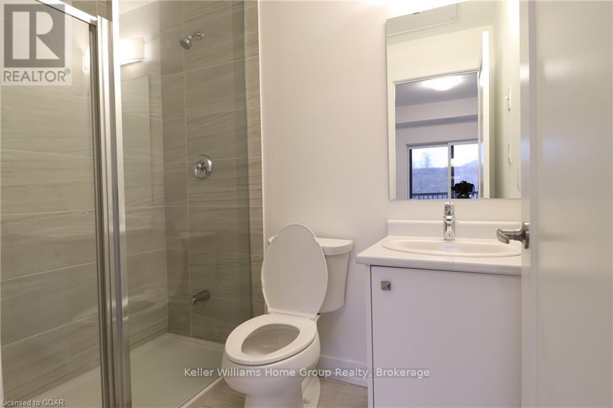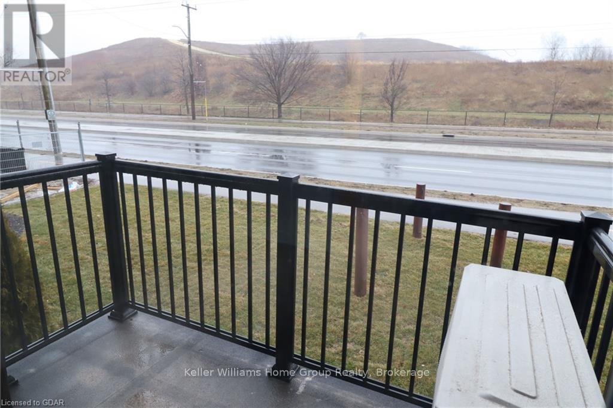A15 - 10 Palace Street Kitchener, Ontario N2E 0J3
$2,300 Monthly
Welcome Home! This 2 Bedroom, 2 Full bathroom unit is located in the heart of Laurentian Commons with convenient access to HWY 7/8 and many amenities at your doorstep such as McLennan Park, shopping and city transit. The master bedroom has a large closet and 3 piece ensuite. The open concept main area includes a second 3-piece bathroom, spacious kitchen with ample storage, including an island with a small breakfast bar and a good size living room. Beautiful unit that includes stainless steel appliances, in-suite laundry & 1 parking space. (id:44887)
Property Details
| MLS® Number | X11898375 |
| Property Type | Single Family |
| AmenitiesNearBy | Hospital |
| CommunityFeatures | Pet Restrictions |
| EquipmentType | None |
| Features | Balcony |
| ParkingSpaceTotal | 1 |
| RentalEquipmentType | None |
Building
| BathroomTotal | 2 |
| BedroomsAboveGround | 2 |
| BedroomsTotal | 2 |
| Amenities | Visitor Parking |
| Appliances | Water Heater, Water Softener, Dishwasher, Dryer, Microwave, Refrigerator, Stove, Washer |
| CoolingType | Central Air Conditioning |
| ExteriorFinish | Shingles, Brick |
| HalfBathTotal | 1 |
| HeatingType | Forced Air |
| SizeInterior | 799.9932 - 898.9921 Sqft |
| Type | Apartment |
| UtilityWater | Municipal Water |
Land
| Acreage | No |
| LandAmenities | Hospital |
| ZoningDescription | Mix-1 |
Rooms
| Level | Type | Length | Width | Dimensions |
|---|---|---|---|---|
| Second Level | Primary Bedroom | 2.51 m | 3.38 m | 2.51 m x 3.38 m |
| Second Level | Other | Measurements not available | ||
| Second Level | Bedroom | 2.51 m | 3.38 m | 2.51 m x 3.38 m |
| Main Level | Kitchen | 2.26 m | 3.66 m | 2.26 m x 3.66 m |
| Main Level | Other | 3 m | 3.89 m | 3 m x 3.89 m |
| Main Level | Bathroom | Measurements not available |
https://www.realtor.ca/real-estate/27749620/a15-10-palace-street-kitchener
Interested?
Contact us for more information
Richard Peck
Salesperson
5 Edinburgh Road South Unit 1
Guelph, Ontario N1H 5N8

