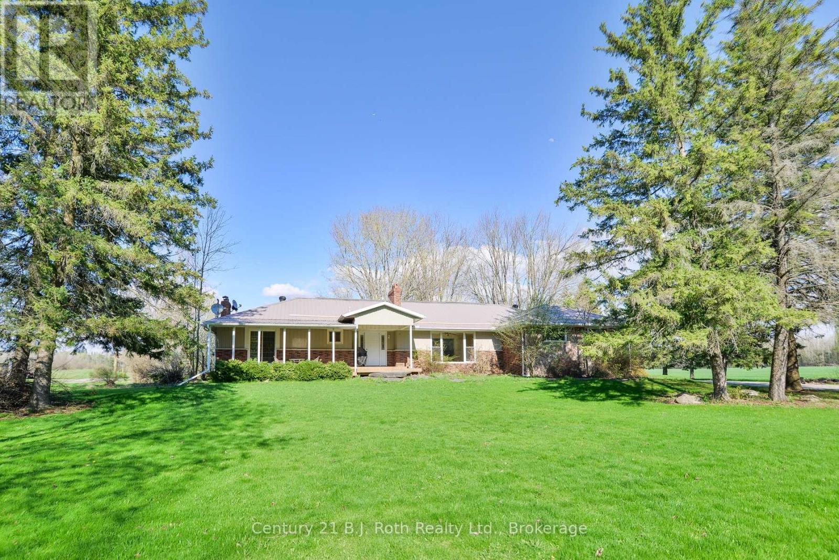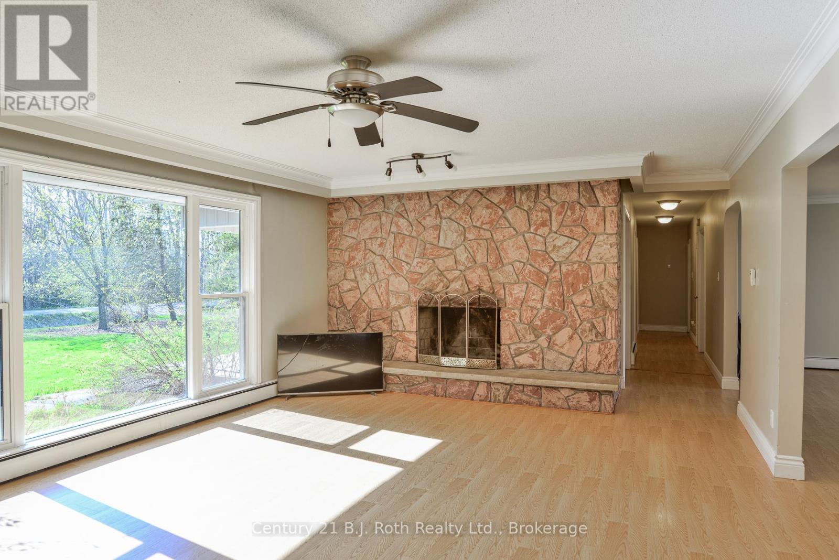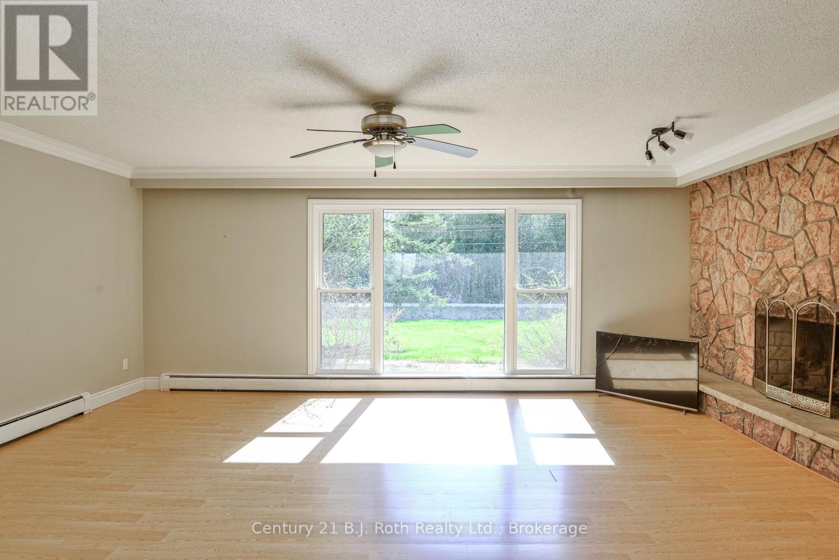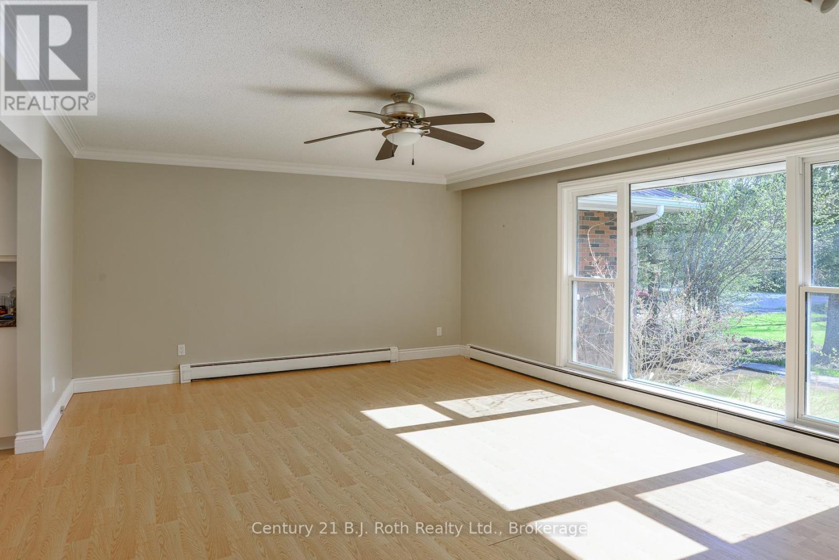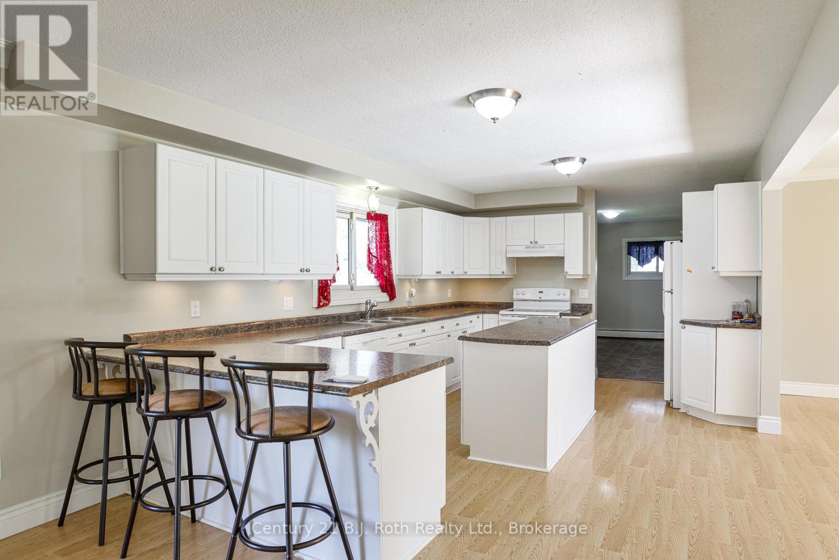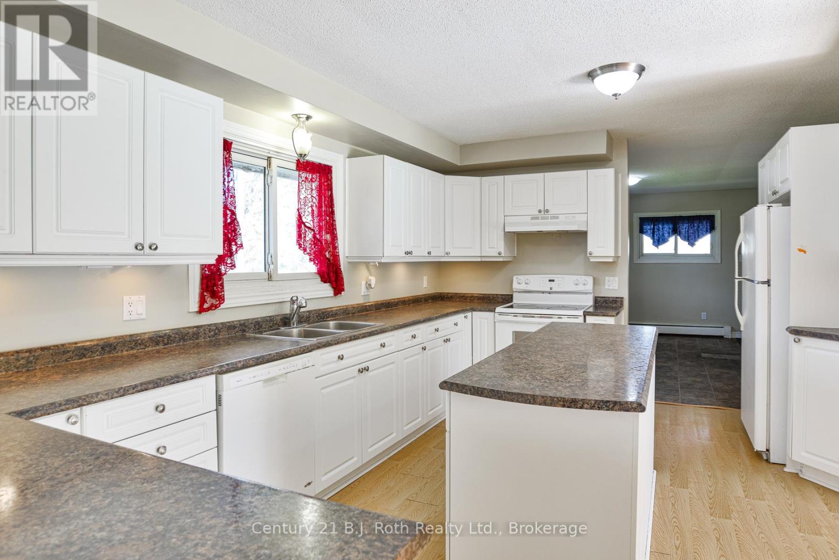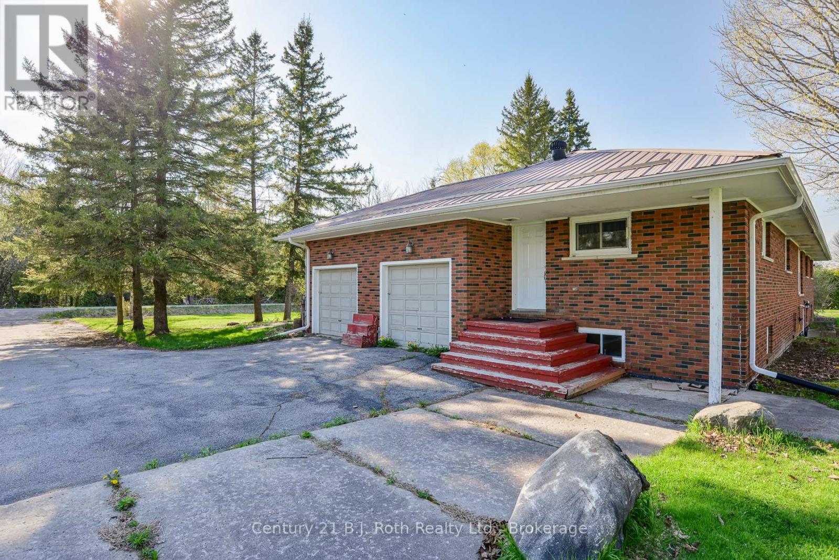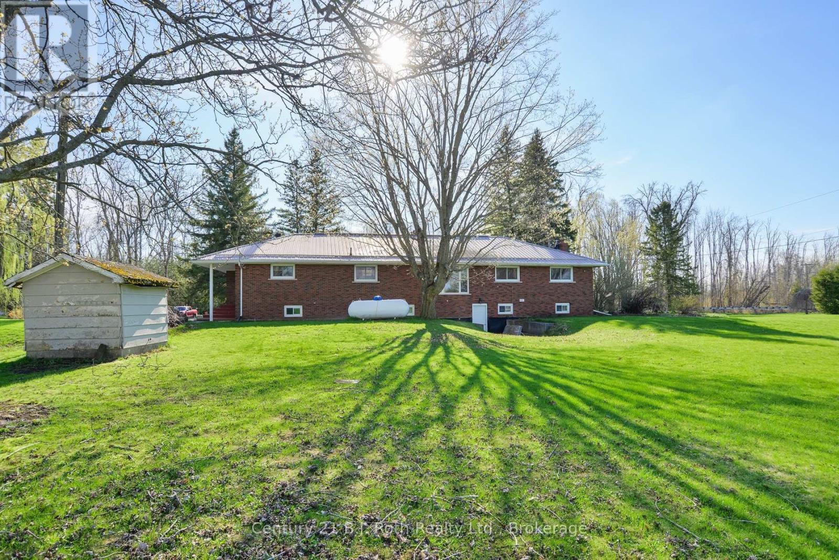B32405 Thorah Side Road Brock, Ontario L0K 1A0
$634,900
Escape to the serenity of the countryside with this charming rural property. Nestled on 1.53 acres of lush, green grass and backing onto farmer fields, this home offers a perfect blend of rustic charm and modern convenience.Step into the heart of the home, where culinary dreams come to life. The kitchen is designed to be both stylish and functional, offering everything you need to create delicious meals and entertain guests. Enjoy the ample space within this charming home. With 4 bedrooms and 1.5 bathrooms, this residence offers plenty of room for families or those seeking a peaceful haven. Several additional inviting areas make it perfect for relaxation and entertainment. Don't miss out on the opportunity to own this beautiful rural retreat. (id:44887)
Open House
This property has open houses!
11:00 am
Ends at:1:00 pm
Property Details
| MLS® Number | N12132650 |
| Property Type | Single Family |
| Community Name | Rural Brock |
| CommunityFeatures | School Bus |
| Features | Wooded Area, Rolling, Sump Pump |
| ParkingSpaceTotal | 10 |
| Structure | Shed |
Building
| BathroomTotal | 2 |
| BedroomsAboveGround | 3 |
| BedroomsBelowGround | 1 |
| BedroomsTotal | 4 |
| Age | 51 To 99 Years |
| Amenities | Separate Electricity Meters |
| Appliances | Water Heater, Water Purifier, Water Softener, Dishwasher, Dryer, Freezer, Stove, Window Coverings, Refrigerator |
| ArchitecturalStyle | Raised Bungalow |
| BasementDevelopment | Finished |
| BasementFeatures | Walk Out |
| BasementType | Full (finished) |
| CeilingType | Suspended Ceiling |
| ConstructionStyleAttachment | Detached |
| ExteriorFinish | Brick Veneer, Wood |
| FireplacePresent | Yes |
| FoundationType | Block |
| HalfBathTotal | 1 |
| HeatingFuel | Propane |
| HeatingType | Baseboard Heaters |
| StoriesTotal | 1 |
| SizeInterior | 1500 - 2000 Sqft |
| Type | House |
| UtilityWater | Drilled Well |
Parking
| Attached Garage | |
| Garage |
Land
| Acreage | No |
| Sewer | Septic System |
| SizeDepth | 289 Ft ,4 In |
| SizeFrontage | 229 Ft ,9 In |
| SizeIrregular | 229.8 X 289.4 Ft |
| SizeTotalText | 229.8 X 289.4 Ft|1/2 - 1.99 Acres |
| ZoningDescription | Rural |
Rooms
| Level | Type | Length | Width | Dimensions |
|---|---|---|---|---|
| Lower Level | Bedroom 4 | 3.39 m | 5.7 m | 3.39 m x 5.7 m |
| Lower Level | Bathroom | 2.13 m | 1.8 m | 2.13 m x 1.8 m |
| Lower Level | Laundry Room | 3.22 m | 5.01 m | 3.22 m x 5.01 m |
| Lower Level | Other | 3.36 m | 5.41 m | 3.36 m x 5.41 m |
| Lower Level | Utility Room | 2.24 m | 2.27 m | 2.24 m x 2.27 m |
| Lower Level | Family Room | 8.12 m | 4.33 m | 8.12 m x 4.33 m |
| Lower Level | Recreational, Games Room | 4.55 m | 6.73 m | 4.55 m x 6.73 m |
| Main Level | Foyer | 2.56 m | 2.64 m | 2.56 m x 2.64 m |
| Main Level | Dining Room | 3.61 m | 4.6 m | 3.61 m x 4.6 m |
| Main Level | Kitchen | 3.61 m | 5.02 m | 3.61 m x 5.02 m |
| Main Level | Living Room | 4.56 m | 6.93 m | 4.56 m x 6.93 m |
| Main Level | Family Room | 4.61 m | 4.6 m | 4.61 m x 4.6 m |
| Main Level | Bedroom | 3.8 m | 4.53 m | 3.8 m x 4.53 m |
| Main Level | Bathroom | 3.32 m | 2.31 m | 3.32 m x 2.31 m |
| Main Level | Bedroom 2 | 3.62 m | 3.26 m | 3.62 m x 3.26 m |
| Main Level | Bedroom 3 | 3.59 m | 3.9 m | 3.59 m x 3.9 m |
https://www.realtor.ca/real-estate/28278624/b32405-thorah-side-road-brock-rural-brock
Interested?
Contact us for more information
Barbara Emons
Salesperson
450 West St. N
Orillia, Ontario L3V 5E8

