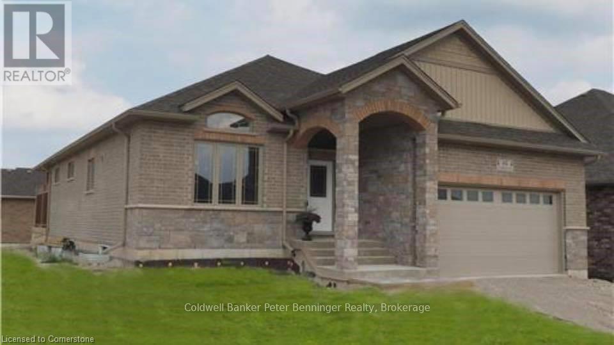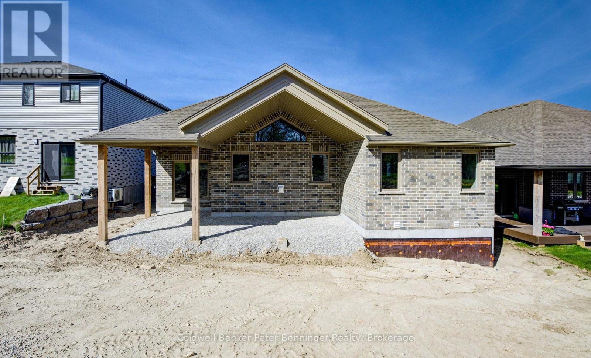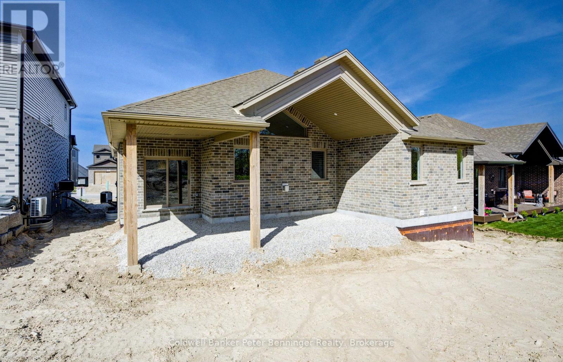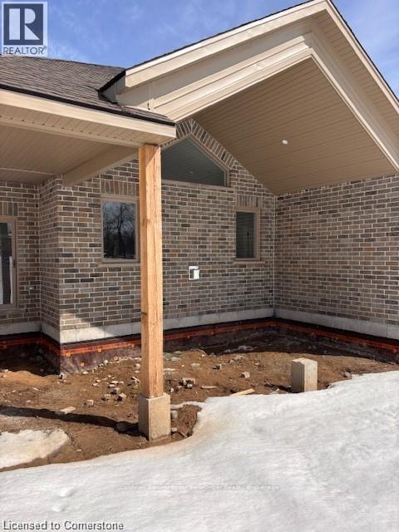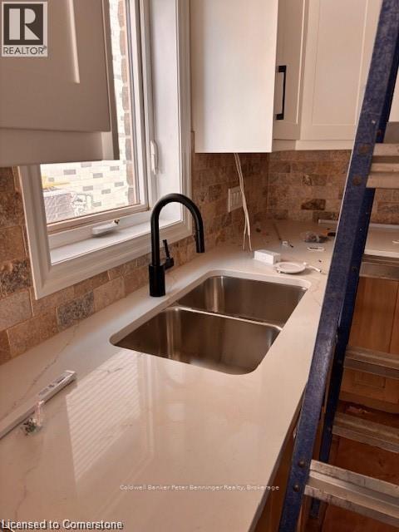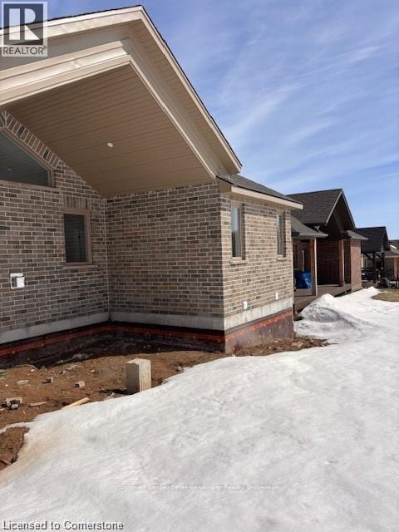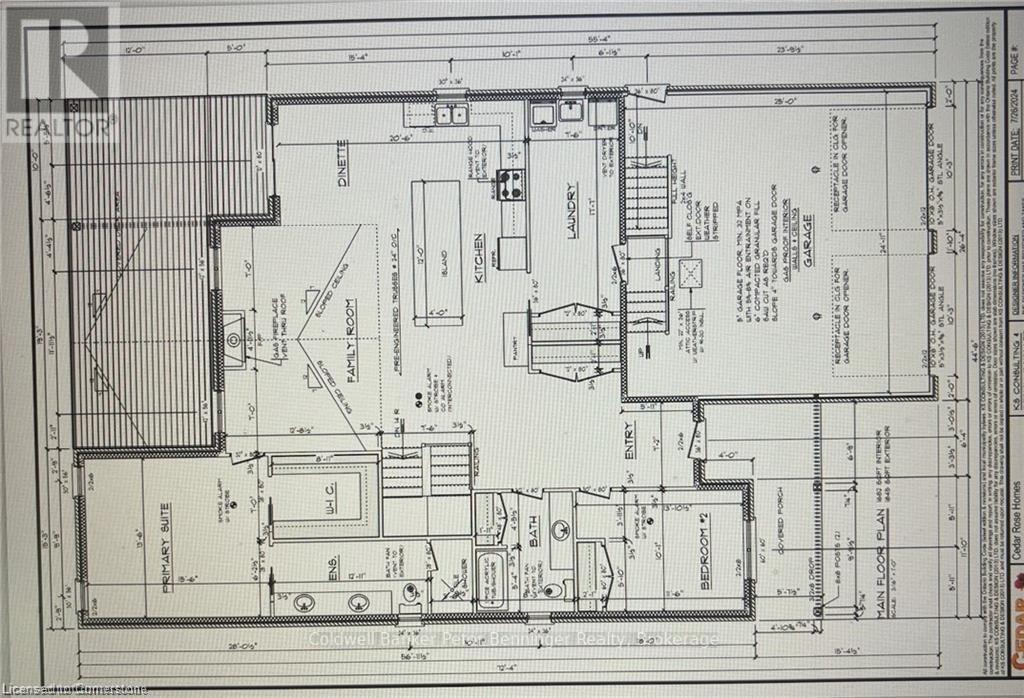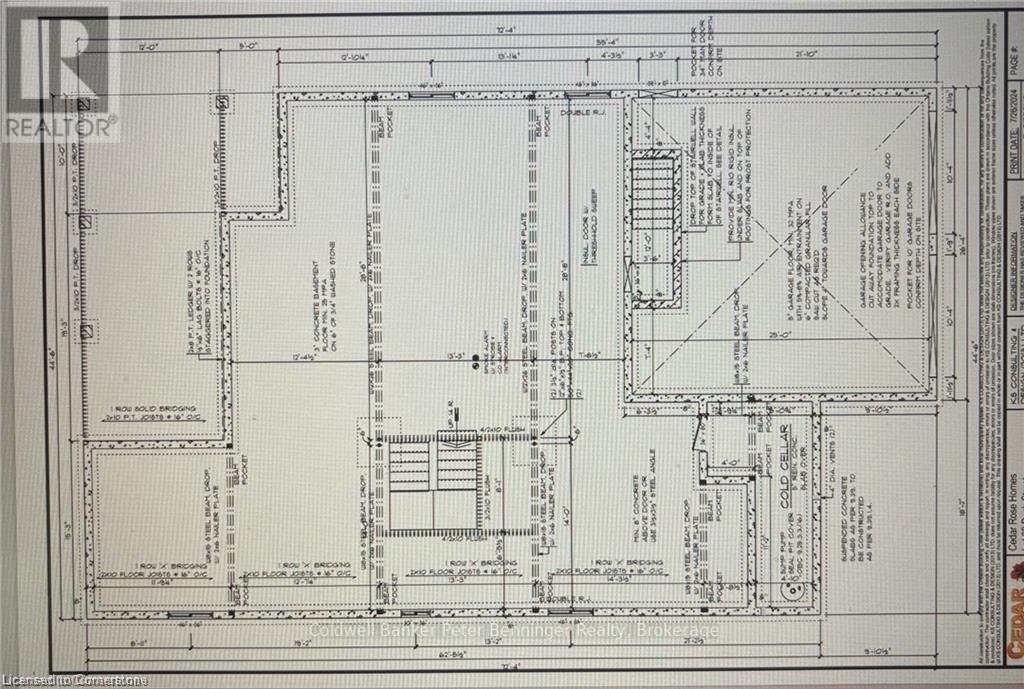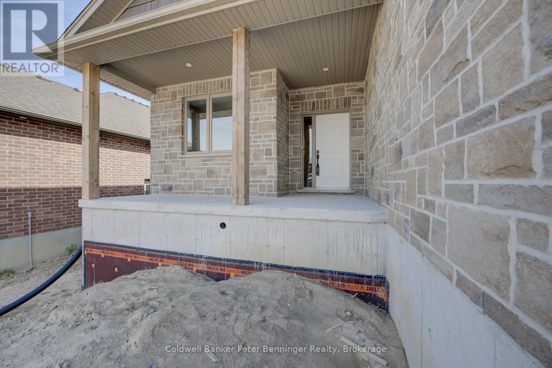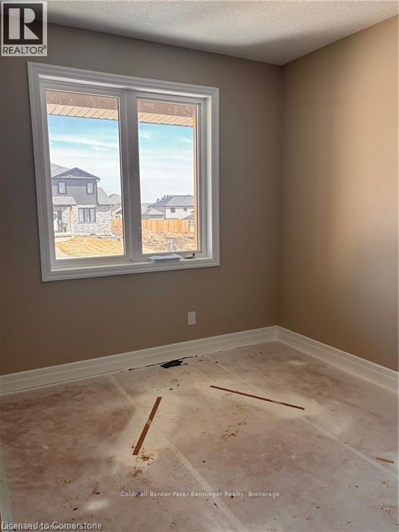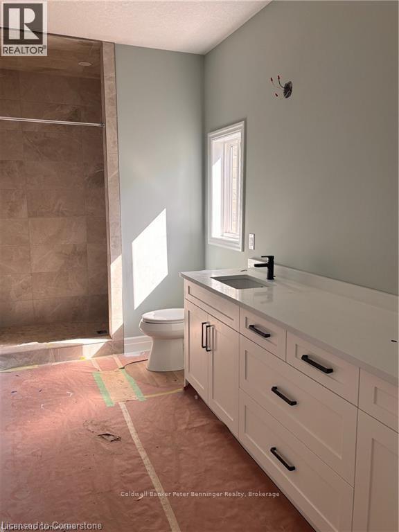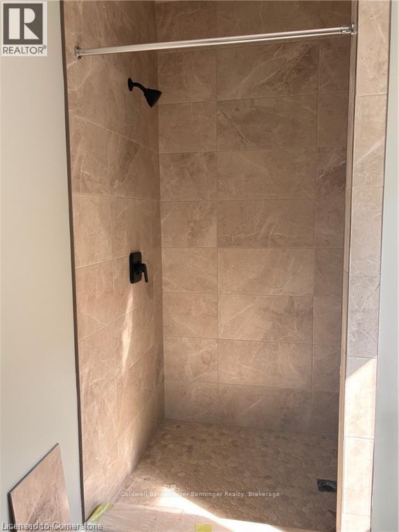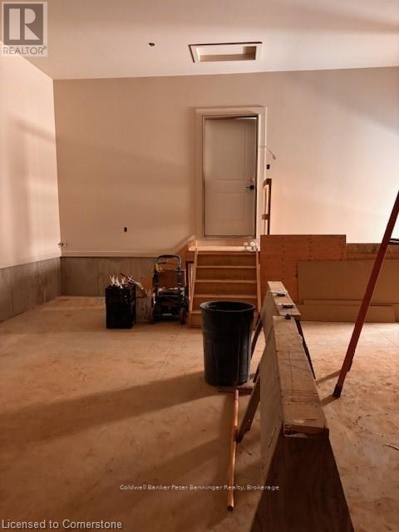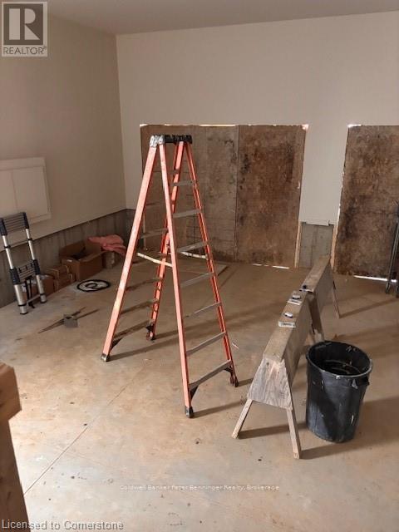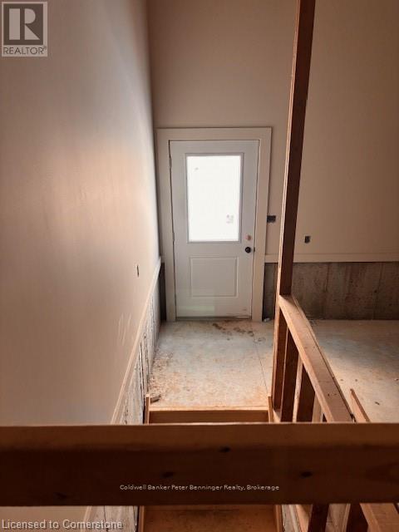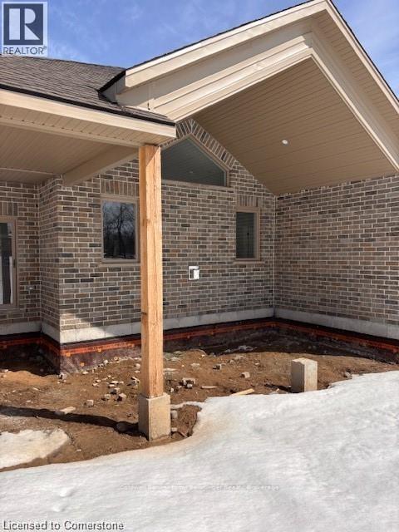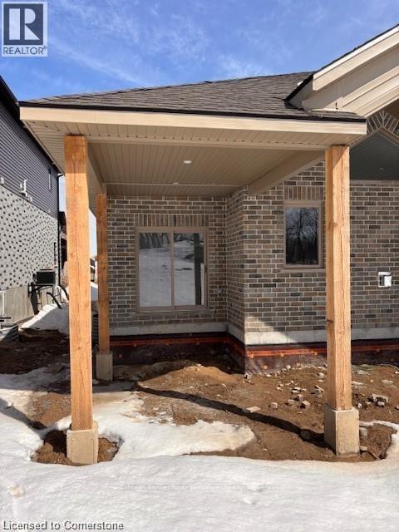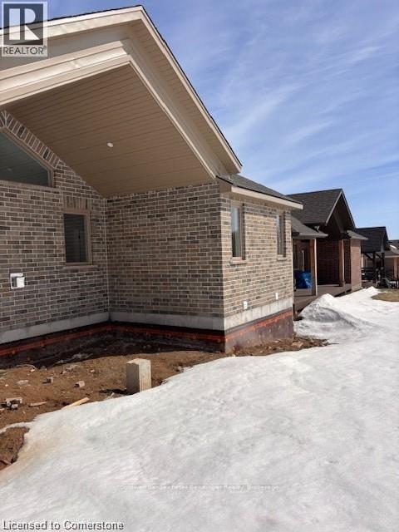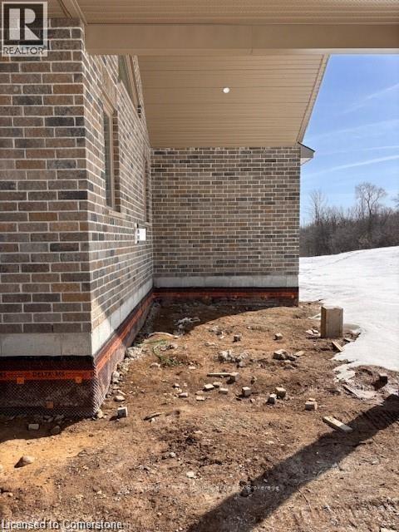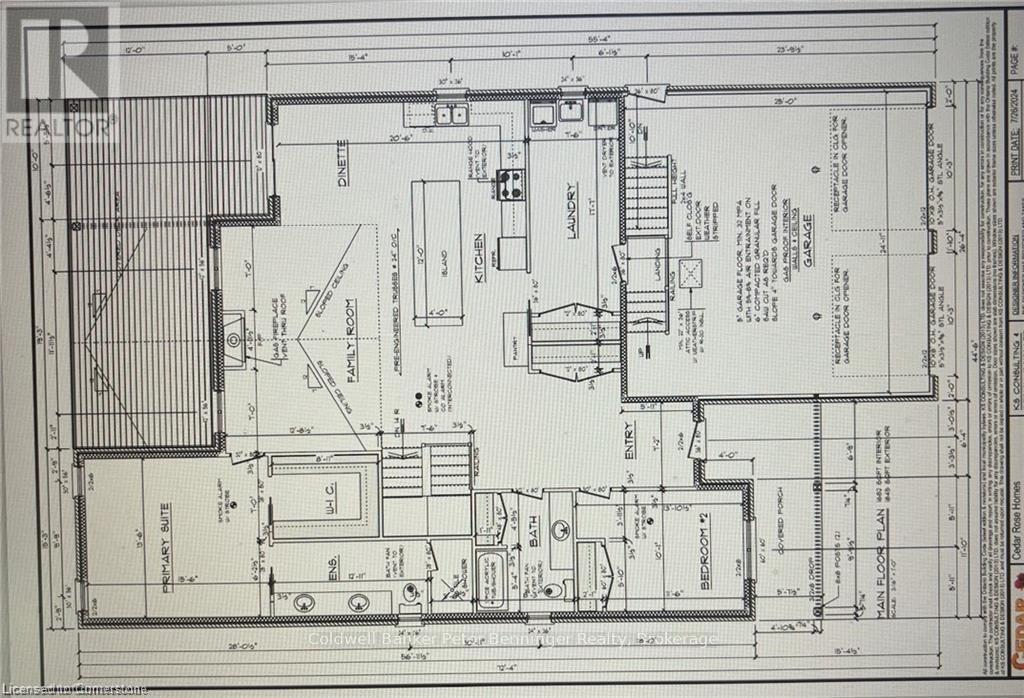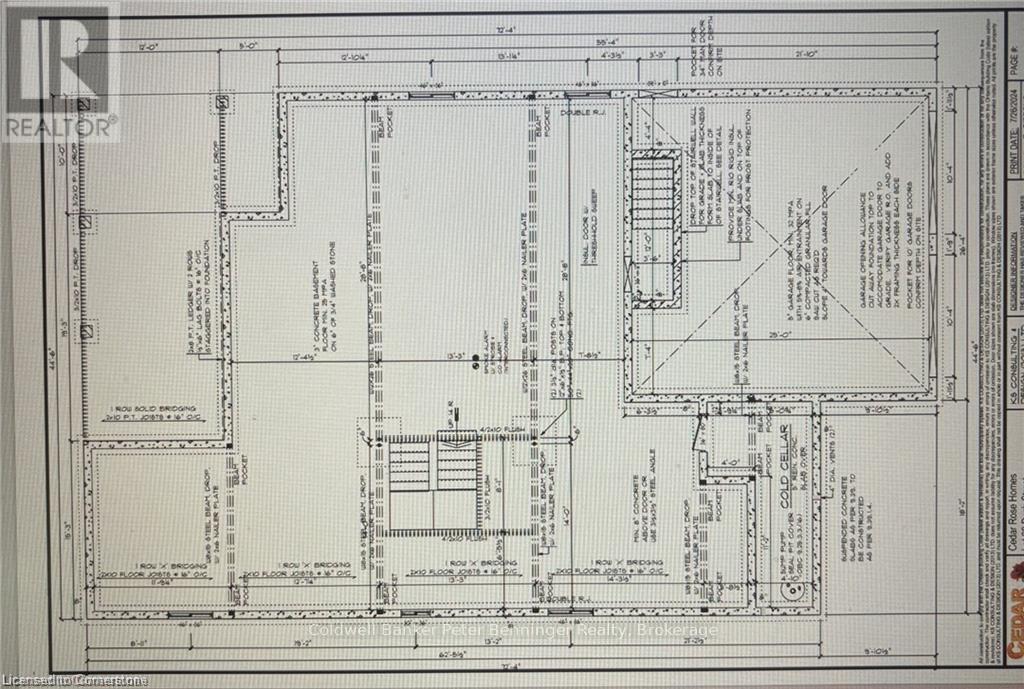Lot 69 Avery Place Perth East, Ontario N0K 1M0
2 Bedroom
2 Bathroom
1499.9875 - 1999.983 sqft
Bungalow
Fireplace
Central Air Conditioning, Air Exchanger, Ventilation System
Forced Air
$900,000
TO BE BUILT. Ready in 140 to 160 days! Measurements are approx and Photos are not exact! (id:44887)
Property Details
| MLS® Number | X12039845 |
| Property Type | Single Family |
| Community Name | Milverton |
| Features | Sump Pump |
| ParkingSpaceTotal | 4 |
Building
| BathroomTotal | 2 |
| BedroomsAboveGround | 2 |
| BedroomsTotal | 2 |
| Amenities | Fireplace(s) |
| Appliances | Garage Door Opener Remote(s), Oven - Built-in, Water Heater, Dishwasher, Garage Door Opener, Microwave, Hood Fan, Stove, Refrigerator |
| ArchitecturalStyle | Bungalow |
| BasementDevelopment | Unfinished |
| BasementType | Full (unfinished) |
| ConstructionStatus | Insulation Upgraded |
| ConstructionStyleAttachment | Detached |
| CoolingType | Central Air Conditioning, Air Exchanger, Ventilation System |
| ExteriorFinish | Brick, Vinyl Siding |
| FireplacePresent | Yes |
| FireplaceTotal | 1 |
| FlooringType | Hardwood |
| FoundationType | Poured Concrete |
| HeatingFuel | Natural Gas |
| HeatingType | Forced Air |
| StoriesTotal | 1 |
| SizeInterior | 1499.9875 - 1999.983 Sqft |
| Type | House |
| UtilityWater | Municipal Water |
Parking
| Attached Garage | |
| Garage |
Land
| Acreage | No |
| Sewer | Sanitary Sewer |
| SizeDepth | 118 Ft |
| SizeFrontage | 50 Ft |
| SizeIrregular | 50 X 118 Ft |
| SizeTotalText | 50 X 118 Ft |
Rooms
| Level | Type | Length | Width | Dimensions |
|---|---|---|---|---|
| Main Level | Living Room | 5.77 m | 4.88 m | 5.77 m x 4.88 m |
| Main Level | Dining Room | 3.05 m | 3.2 m | 3.05 m x 3.2 m |
| Main Level | Kitchen | 6.71 m | 3.05 m | 6.71 m x 3.05 m |
| Main Level | Laundry Room | 5.36 m | 2.29 m | 5.36 m x 2.29 m |
| Main Level | Bedroom | 4.72 m | 4.11 m | 4.72 m x 4.11 m |
| Main Level | Bathroom | 3.66 m | 1.96 m | 3.66 m x 1.96 m |
| Main Level | Bedroom 2 | 3.51 m | 3.07 m | 3.51 m x 3.07 m |
| Main Level | Bathroom | 3.07 m | 3.05 m | 3.07 m x 3.05 m |
https://www.realtor.ca/real-estate/28070211/lot-69-avery-place-perth-east-milverton-milverton
Interested?
Contact us for more information
Kim Schaefer
Salesperson
Coldwell Banker Peter Benninger Realty
120 Jackson St S
Walkerton, Ontario N0G 2V0
120 Jackson St S
Walkerton, Ontario N0G 2V0

