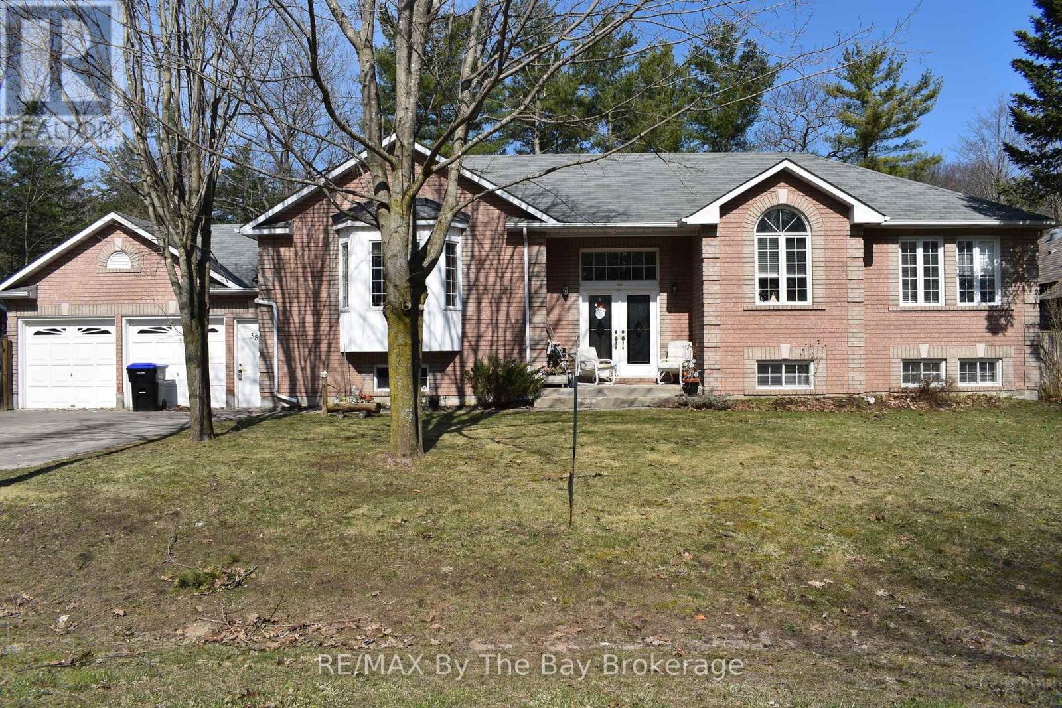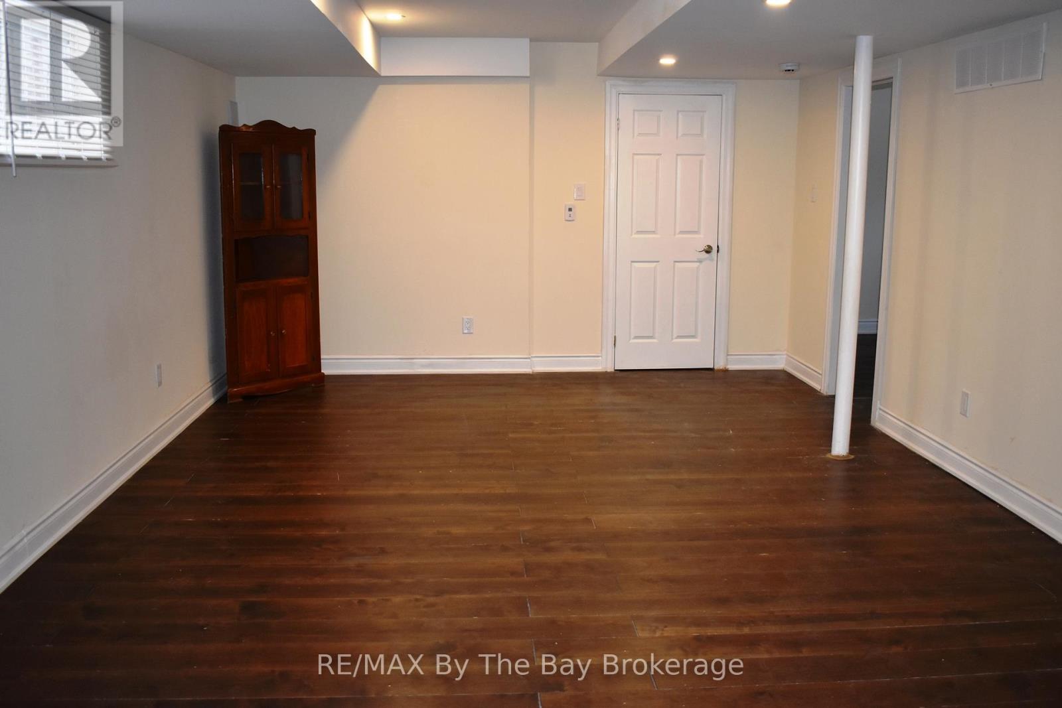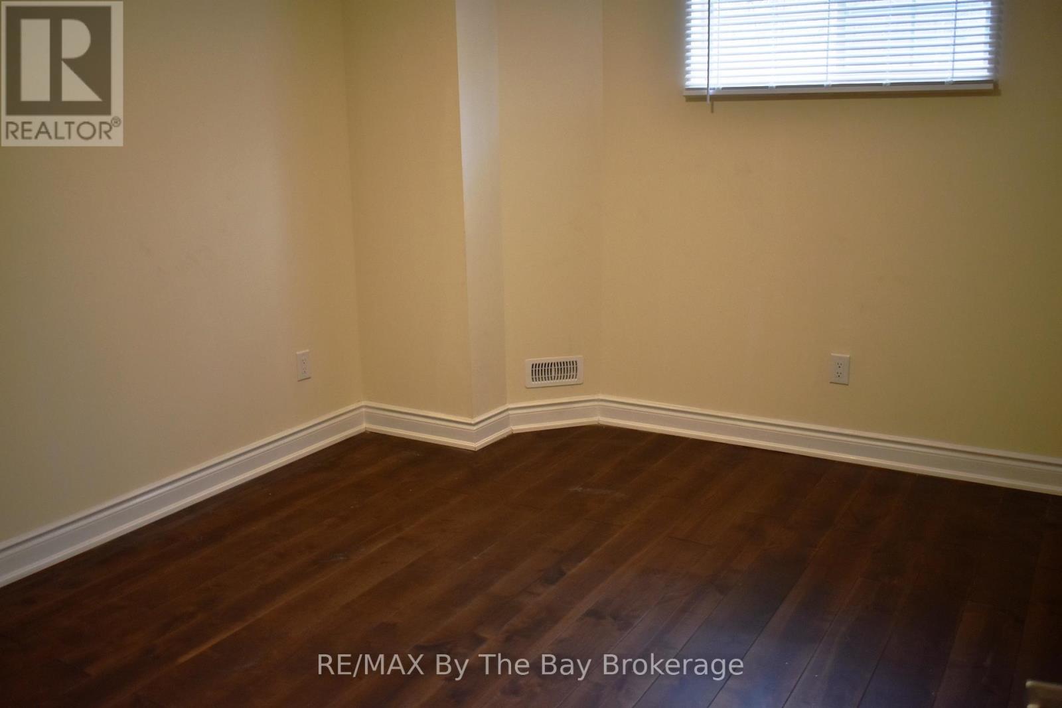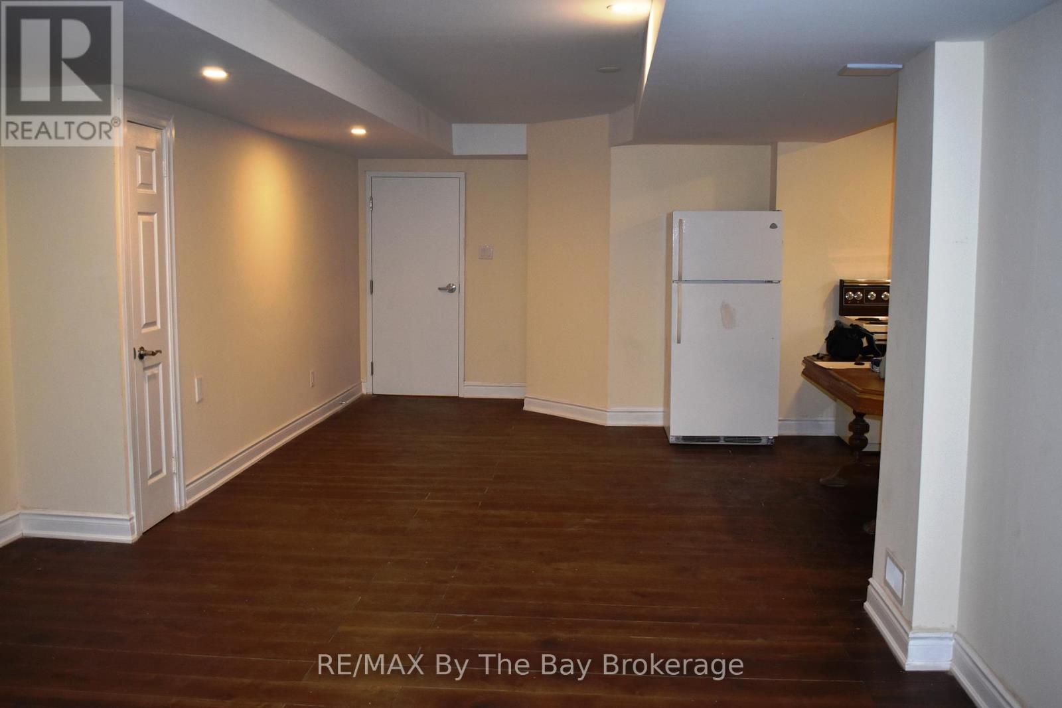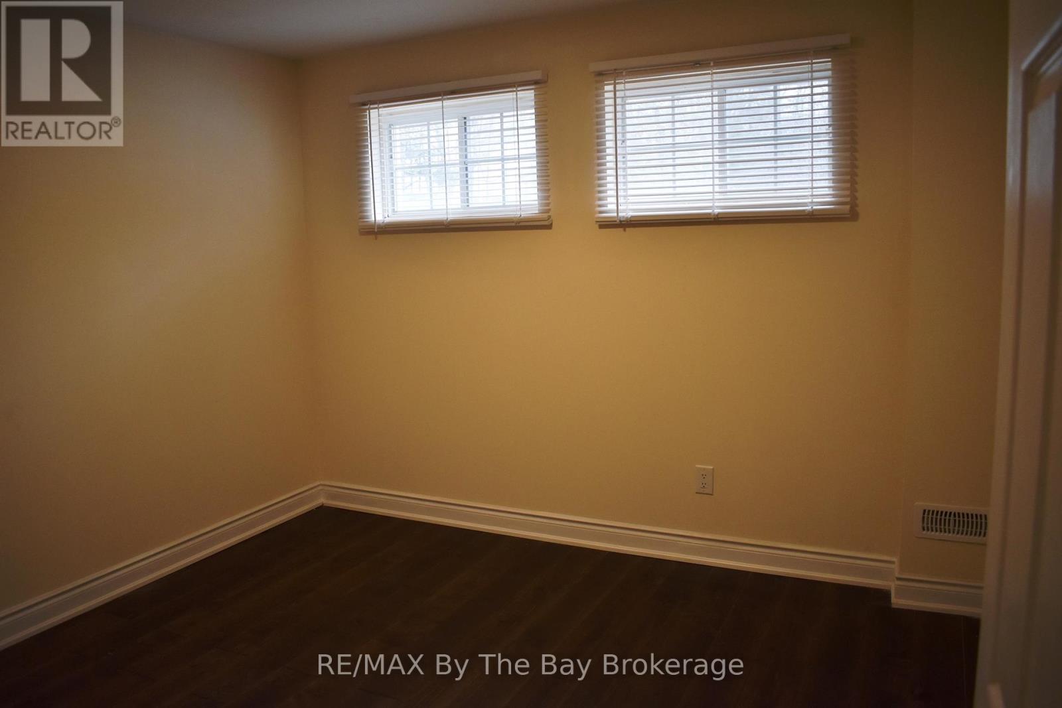Lower Level - 38 Downer Crescent Wasaga Beach, Ontario L9Z 1C3
$1,400 Monthly
ANNUAL RENTAL - EAST WASAGA!!! This newly renovated basement apartment is nearing completion and will be available for occupancy May 1st 2025. This 875 sq. ft. apartment offers an open concept kitchen/dining/living room area plus 2 bedrooms, 3 piece bath and shared laundry facilities. The rental amount includes refrigerator, stove and use of shared laundry facilities. The Tenant will be responsible for paying 40% of the utility bills for the home (approximately $175.00 per month). This rental is a smoke/pet free environment located in the quiet Marlwood Golf Course subdivision a short drive will take you to the Stonebridge Town Center with Walmart and several shops and amenities. Call today to book your viewing. (id:44887)
Property Details
| MLS® Number | S12075516 |
| Property Type | Single Family |
| Community Name | Wasaga Beach |
| Features | Sump Pump |
| ParkingSpaceTotal | 2 |
Building
| BathroomTotal | 1 |
| BedroomsAboveGround | 2 |
| BedroomsTotal | 2 |
| Appliances | Water Heater, Water Meter, Stove, Refrigerator |
| ArchitecturalStyle | Raised Bungalow |
| BasementFeatures | Apartment In Basement |
| BasementType | N/a |
| ConstructionStyleAttachment | Detached |
| ExteriorFinish | Brick |
| FlooringType | Laminate |
| FoundationType | Poured Concrete |
| HeatingFuel | Natural Gas |
| HeatingType | Forced Air |
| StoriesTotal | 1 |
| SizeInterior | 1100 - 1500 Sqft |
| Type | House |
| UtilityWater | Municipal Water |
Parking
| Attached Garage | |
| Garage |
Land
| Acreage | No |
| Sewer | Sanitary Sewer |
| SizeDepth | 134 Ft ,1 In |
| SizeFrontage | 90 Ft |
| SizeIrregular | 90 X 134.1 Ft |
| SizeTotalText | 90 X 134.1 Ft |
Rooms
| Level | Type | Length | Width | Dimensions |
|---|---|---|---|---|
| Basement | Kitchen | 5.8 m | 4.26 m | 5.8 m x 4.26 m |
| Basement | Living Room | 5.18 m | 4.05 m | 5.18 m x 4.05 m |
| Basement | Bedroom | 3.65 m | 3.35 m | 3.65 m x 3.35 m |
| Basement | Bedroom 2 | 3.17 m | 3.07 m | 3.17 m x 3.07 m |
https://www.realtor.ca/real-estate/28151236/lower-level-38-downer-crescent-wasaga-beach-wasaga-beach
Interested?
Contact us for more information
Ron Puccini
Salesperson
6-1263 Mosley Street
Wasaga Beach, Ontario L9Z 2Y7
Jane Puccini
Salesperson
6-1263 Mosley Street
Wasaga Beach, Ontario L9Z 2Y7

