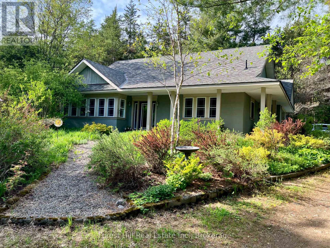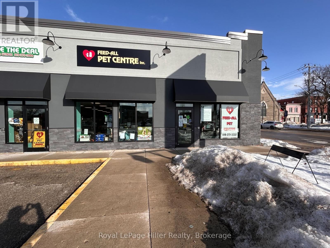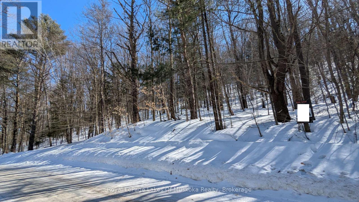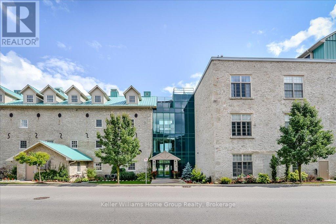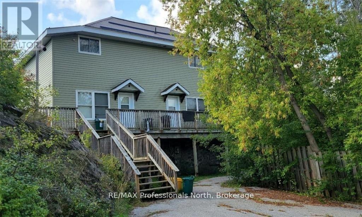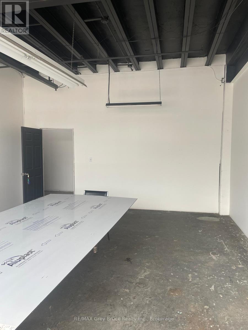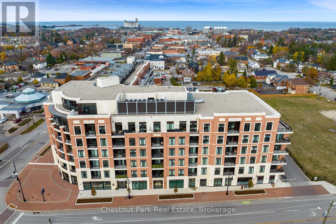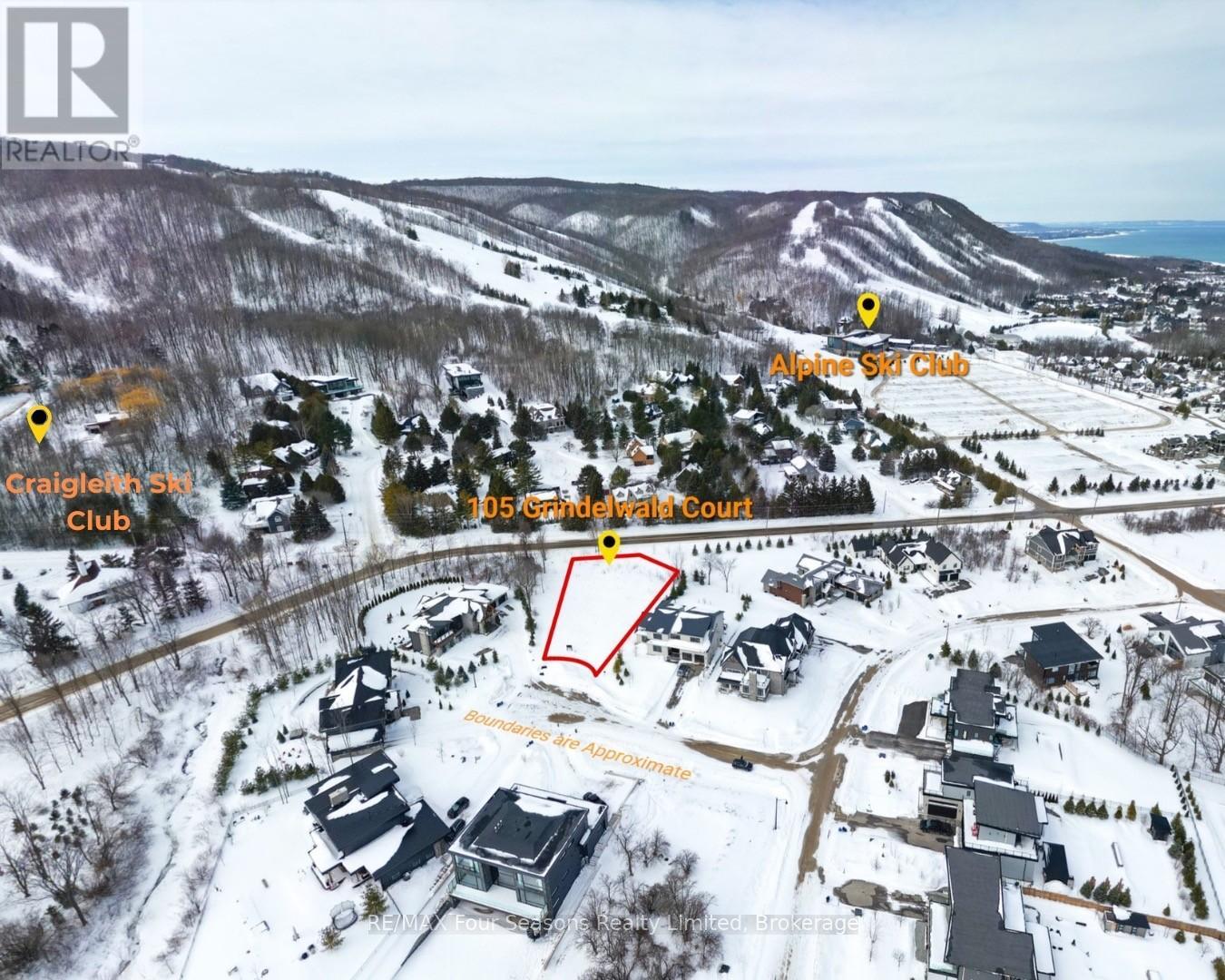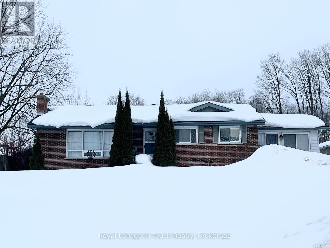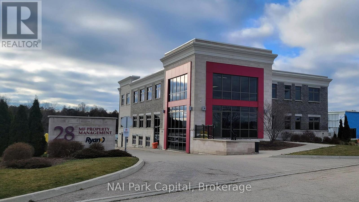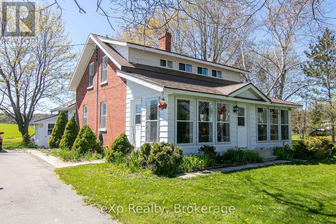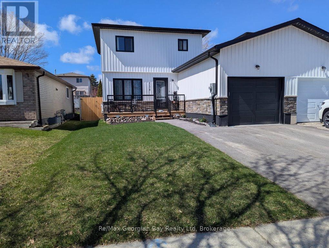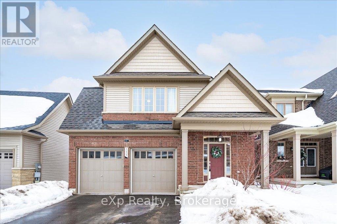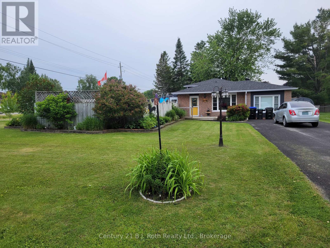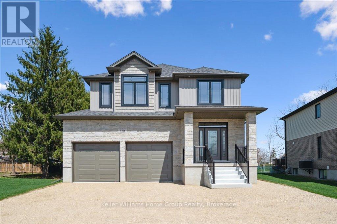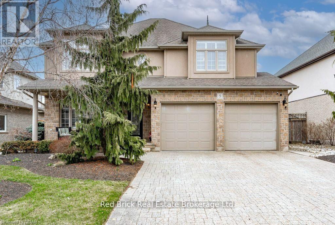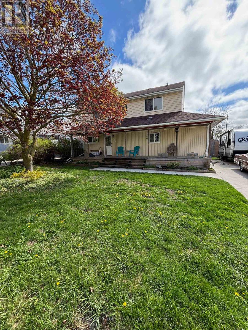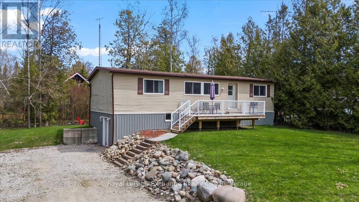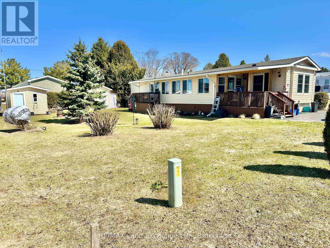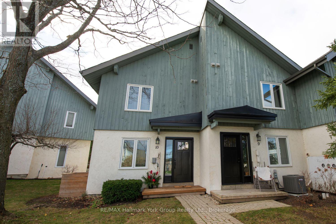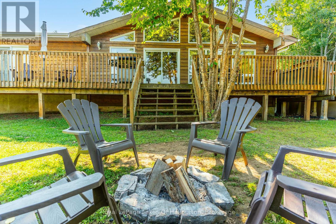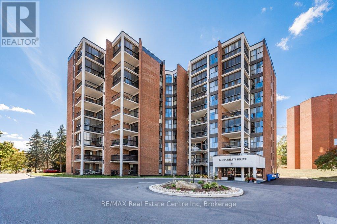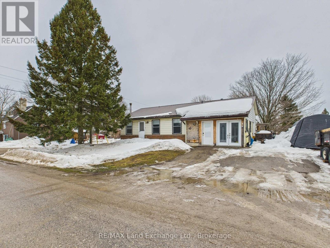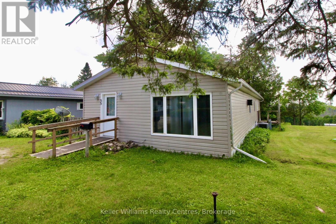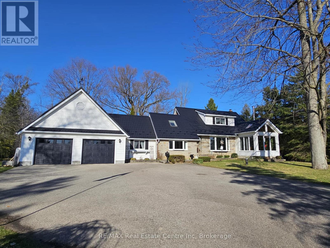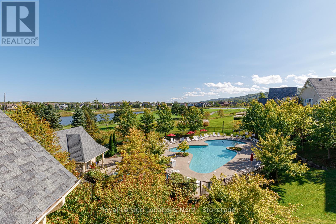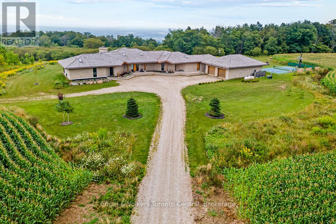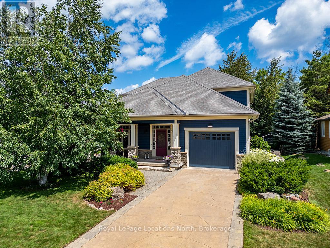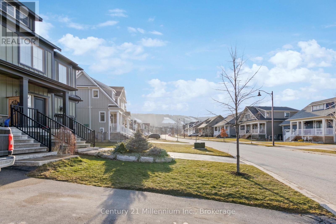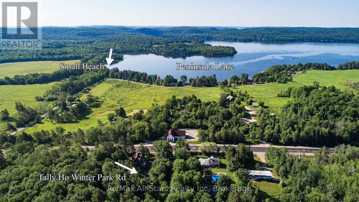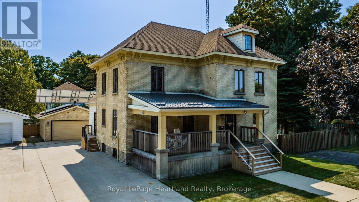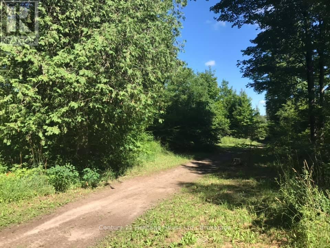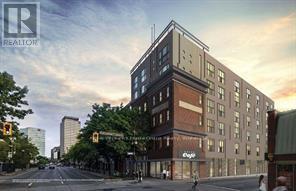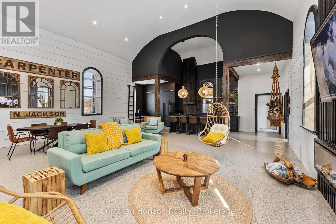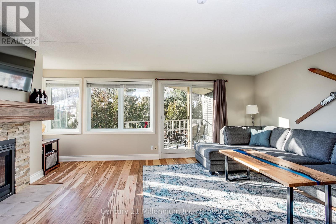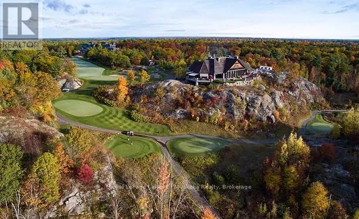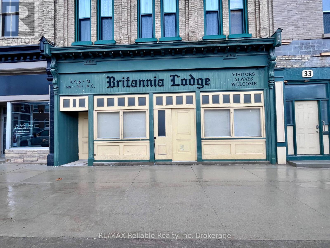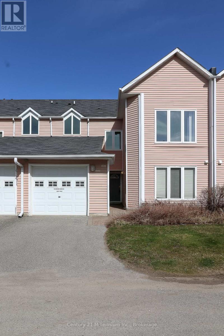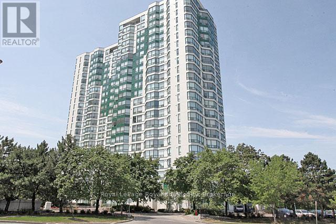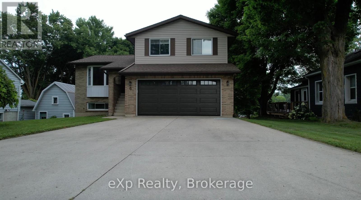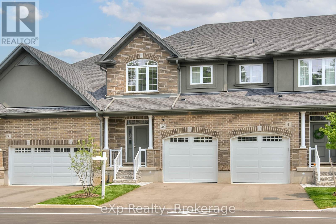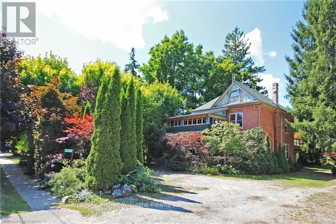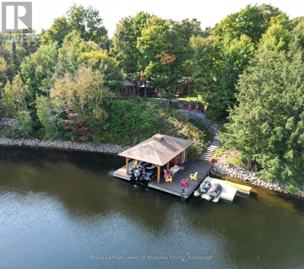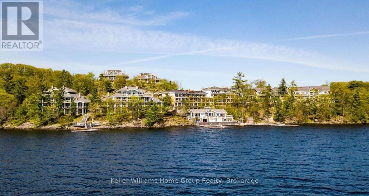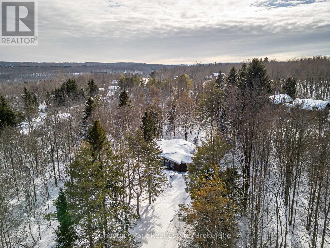494 South Mary Lake Road
Huntsville, Ontario
Tucked away for ultimate privacy, this warm and inviting straw bale home is a true gem in the charming village of Port Sydney. Thoughtfully designed with an open-concept layout, this unique retreat features 1+1 bedrooms, a spacious bathroom, and an abundance of windows that flood the space with natural light. Built with straw bale construction, this home offers exceptional insulation value, keeping it cool in the summer and warm in the winter while enhancing energy efficiency. Modern comforts include natural gas, in-floor radiant heating, and on-demand hot water for year-round ease. Newly installed boiler, water treatment and sewage pump provide peace of mind. Enjoy the convenience of an attached garage and a separate garden shed, perfect for extra storage or a workshop. Just a few minutes drive away, you'll find the public beach and boat launch on Mary Lake, ideal for Summer days by the water. From Mary Lake, you can access over 40 miles of boating on the 4 chain lakes - Mary, Fairy, Peninsula and Vernon. For the golf enthusiast, the course next door is calling your name! Perfectly situated between Huntsville and Bracebridge, this property offers the best of both worlds peaceful village living with easy access to all major amenities. Whether you're looking for a weekend escape or a full-time residence, this charming home is ready to welcome you. Don't miss out on this rare find schedule your showing today! (id:44887)
Forest Hill Real Estate Inc.
165 Downie Street
Stratford, Ontario
Prime Retail Space Available for Sublease 165 Downie St, Stratford. An excellent opportunity is now available for businesses looking to secure a high-visibility retail location in Stratford. Located at 165 Downie Street, Units G & H, this 2,613 sq. ft. corner unit will be available for sublease starting March 1, 2025. Positioned at a busy intersection, this retail space benefits from constant vehicle and foot traffic, ensuring strong exposure and accessibility for customers.This prime corner unit features large frontage with excellent signage potential, making it ideal for businesses looking to maximize brand visibility. Surrounded by established businesses and a steady customer base, the location offers a thriving commercial atmosphere. Additionally, the unit includes two designated parking spaces, along with additional shared parking, providing convenience for both customers and employees.With a versatile layout, this space is well-suited for retail operations, showrooms, specialty services, or boutique businesses. The unit is available for sublease until August 31, 2027, offering a stable leasing opportunity for businesses seeking a strategic and long-term presence in Stratford.It is important to note that the current business is relocating and is not for sale. This sublease presents a rare opportunity for another business to take advantage of this high-demand location.Net rent, excluding HST and additional costs, is available upon request. To learn more or to schedule a viewing, contact us today and secure your place in this exceptional retail space. (id:44887)
Royal LePage Hiller Realty
0 Rosseau Lake Rd 1
Muskoka Lakes, Ontario
Serene 4-Acre Forested Lot Ideal for Your Year-Round Home or Private Retreat. Discover the perfect setting for your dream home or getaway on this 4-acre hardwood forest, accented with soft pines for a truly picturesque landscape. With 353 feet of road frontage on a year-round municipal road, this property offers easy access while maintaining a sense of seclusion. The land features a gentle sloping terrain, with an ideal building envelope nestled midway between the east and west property lines providing the ultimate privacy. Hydro is conveniently available at the road, making development even easier. Whether you're looking to build a year-round residence or a peaceful retreat, this property offers the perfect blend of accessibility, natural beauty, and tranquility. WHATS NEARBY?? 350m from the Bent River General Store, Gas & LCBO Outlet. 3kms from the public boat launch to Lake Rosseau. 8-minute drive to Skeleton Lake Public Beach, and 10-minute drive to Four Mile Point Park on Lake Rosseau for great swimming and paddling! 25-minutes to Bracebridge or Huntsville. RUC1 (Rural Commercial) zoning provides the opportunity for Residential Dwelling Unit, Office, Service Shop, Personal Shop, Auto Service Station, Marina, and more. This means that a dwelling unit can be made within a non-residential building. (id:44887)
Royal LePage Lakes Of Muskoka Realty
309 - 478 St Andrew Street E
Centre Wellington, Ontario
Welcome to the breathtaking Fergus Mill, Unit 309. This cozy gem is in a unique old stone mill conversion. Prepare to fall in love with the 18-foot ceilings and windows with Grand River views that maximize natural daylight. The space features beautiful wood flooring, a newer designer kitchen with high end appliances, ensuite bathroom and updated powder room. The open concept design of the living and dining areas features windows that open to hear the sounds of the falls and a cozy fireplace. You will also benefit from the convenience of in-suite laundry and a personal storage locker in the basement. The upper floor is a loft open to the lower level and is a spacious entertaining area with access to a bonus storage space. This condo is also pet friendly (35lbs and under) and includes 2 parking spots, one garage parking space and one surface parking spot. The Fergus Mill is full of detail and character, from the stone walls to the 3 communal patios facing the Grand River Falls. You are walking distance to the Town of Fergus and nearby Elora is a quick drive. Both have many restaurants and shops and have become go-to destinations. You do not want to miss these views! (id:44887)
Keller Williams Home Group Realty
9 West Road
Huntsville, Ontario
Calling all investors - - with falling interest rates this property is earning more and more every time the rates drop. Don't miss this great investment opportunity. If you are looking to start your real estate investment portfolio or would like to add to your existing properties, this is a property with an excellent ROI. This four-plex is located within walking distance of downtown Huntsville. The building was completely renovated in 2012 with new plumbing, electrical, siding, roof, windows, doors, flooring, cabinetry, bathrooms and fixtures, and R60 insulation. New commercial boiler installed in July 2023. This property has four, one bedroom units with natural gas hot water radiators, separate hydro panels in each unit, modern kitchens, bathrooms, and finishes. The basement has coin-operated laundry and a separate storage space for the landlord. Plenty of parking, and nicely treed back and side yards for tenants to enjoy. All 4 units fully rented with excellent income.. (id:44887)
RE/MAX Professionals North
205 - 1198 2nd Ave Avenue E
Owen Sound, Ontario
This Loft style Space is available for a multitude of opportunities, fitness studio, massage clinic. Photographer studio, artist space. Looking for secure dry storage, for files? a magnitude of possibilities to host your needs. Freight elevator , in building, sprinkler system, 24 hour access. Bathrooms available on each floor. Utilities included tenant pays internet and phone. (id:44887)
RE/MAX Grey Bruce Realty Inc.
202 - 1 Hume Street
Collingwood, Ontario
Experience stylish, modern living in the heart of downtown Collingwood at MONACO. This beautifully appointed one-bedroom suite offers 645 sq. ft. of thoughtfully designed space, perfect for those seeking comfort, convenience, and a vibrant lifestyle. Step inside the open-concept Ercole model, where a sleek kitchen with Samsung stainless steel appliances, a built-in microwave, and an undermount sink blends seamlessly with the dining and living areas. Natural light floods the space, creating an inviting atmosphere that extends onto a private 124 sq. ft. balcony - an ideal spot for morning coffee, relaxing evenings, or entertaining friends. Upgrades set this suite apart, including an EV charger at the underground parking space (one of only 21 in the building), pot lights in the living room, upgraded light fixtures, blackout blinds in the bedroom, and sunscreen blinds in the living room to name a few. A convenient in-suite laundry closet with a stacking Samsung washer and dryer adds to the effortless lifestyle this condo offers. Monaco's amenities elevate your living experience, with a spectacular rooftop terrace featuring al-fresco dining spaces, a BBQ area and firepit - all with breathtaking views of Georgian Bay and downtown. Residents also enjoy a modern lounge with a bar area, numerous seating tables with an active social calendar, a private fitness centre with large windows for natural light and the convenience of a grocery store/coffee shop (Gordon's) on the main floor. With Collingwood's charming shops, restaurants, marina/waterfront, and local services just steps away, this is your opportunity to embrace downtown living at its finest. Don't miss out on this exceptional home - our new lifestyle awaits! (id:44887)
Chestnut Park Real Estate
105 Grindelwald Court
Blue Mountains, Ontario
Prime vacant building lot just steps from Craigleith and Alpine ski clubs! Spanning over half an acre, this fully serviced lot offers the potential for stunning views and is nestled on a quiet private court - the last available lot on the street. Enjoy easy access to the beaches of Georgian Bay, as well as nearby hiking, biking, and walking trails. Just a short drive to Thornbury, Collingwood, and Blue Mountain Village, where you'll find shops, dining, and entertainment. An ideal location for your dream home in a four-season playground! (id:44887)
RE/MAX Four Seasons Realty Limited
1054 King Street
Midland, Ontario
Welcome to 1054 King Street, where charm meets convenience in the heart of Midland. This thoughtfully designed 2+2 bedroom, 2-bathroom home offers an inviting layout, complete with a sunroom entrance, a family room, a finished basement, and a private backyard oasis with a pool and pool house.Step Inside, enter through the sun-drenched sunroom, a warm and welcoming space perfect for morning coffee or unwinding with a book. From here, step into the heart of the home a spacious main level featuring a bright family room, a well-appointed eat in kitchen, and two comfortable bedrooms with a full bath.Cozy & Functional Lower Level The fully finished basement extends your living space, offering two additional bedrooms, a second full bathroom, and a large rec room with a gas fireplace, and laundry room creating the perfect setting for cozy movie nights or entertaining guests.Your Backyard Paradise Step outside to your private retreat, a sparkling pool surrounded by lush greenery and a pool house with its own bathroom for added convenience. Whether hosting summer barbecues, cooling off with a swim, or enjoying a quiet evening under the stars, this backyard is designed for relaxation and fun. A Location You'll love. This home is ideally situated close to parks, dining, and cultural attractions, including: Little Lake Park A picturesque spot for walking, picnicking, and community events. Midland Cultural Centre A hub for live performances, art, and entertainment. Top Dining Options Enjoy meals at Phil's pub and Eatery Transit Access easy travel throughout town with the Midland Penetanguishene Transit system.1054 King Street is more than a home it's a lifestyle. From sun-filled mornings in the sunroom to cozy nights by the fireplace, and summer days by the pool, this is a place where memories are made.Your dream home is waiting schedule your showing today! (id:44887)
Royal LePage In Touch Realty
1 - 28 Bett Court
Guelph, Ontario
Professional office space for lease in Guelph's Hanlon Creek Business Park. Lots of windows allowing ample natural light. Located only minutes from Hwy. 401. Business Park features approx. 165 acres of natural reserve with 12Km of walking trails. Space features private offices, open space, kitchen area, meeting rooms, etc. (id:44887)
Nai Park Capital
2 - 28 Bett Court
Guelph, Ontario
Professional office space for lease in Guelph's Hanlon Creek Business Park. Lots of windows allowing ample natural light. Located only minutes from Hwy. 401. Business Park features approx. 165 acres of natural reserve with 12Km of walking trails. Space features private offices, reception area, meeting rooms, etc. (id:44887)
Nai Park Capital
1&2 - 28 Bett Court
Guelph, Ontario
Up-to 11,120 SF (5,560 SF per floor) of professional office space for lease in Guelph's Hanlon Creek Business Park. Lots of windows allowing ample natural light. Located only minutes from Hwy. 401. Business Park features approx. 165 acres of natural reserve with 12Km of walking trails. Space features private offices, open space, reception area, meeting rooms, etc. Floors could be leased individually. (id:44887)
Nai Park Capital
138268 Grey Road 112
Meaford, Ontario
On the edge of the dynamic town of Meaford, this 2 acre country property is beautifully situated in a farming neighbourhood with so much to offer. Just up the road is the Tom Thomson trail for hiking, Irish Mountain lookout for a picnic, or the hunters and anglers club for camaraderie. You are moments from the harbour and marina, diverse restaurants, Meaford Hall, farmers' market, and the new library - yet deer and wild turkeys wander across the rural view outside your windows. The house, rich in character, features a sunroom at the front and a family room at the back, both giving access to natural light and out to lovely lawns. These are perfect spaces for family and friends to hang out for a coffee or a feast of highly praised local produce. Upstairs are three bedrooms and a bath and in the basement there is a second living quarters with separate entrance, great for visitors or renters. With a natural gas furnace, air conditioning, and a metal roof added in2015, this is a cozy family home. The garage/shop is huge - 75' x 30' - with the first 30 feet currently an insulated workshop; tons of potential for a wide array of activities. Enjoy this country retreat in a sought-afterneighbourhood! (id:44887)
Exp Realty
334 Rose Crescent
Midland, Ontario
Located in Midland, nearly new semi detached home completed in February 2024. Original foundation and garage floor. Three plus one bedrooms, 1.5 bathrooms, finished basement, all new utilities include water heater, furnace, salt water softener, and Life Breath clean air system unit that are all owned, no rentals, all located in the utility room with storage potential, new fridge, dishwasher and washing machine, newer dryer. The property features a 20'7" X 10'9" single car garage, a 16"8" X 5'5" front deck for a comfortable sitting area, a 19'8" X 10'5" rear deck, fenced-in back yard, open concept on the main floor, kitchen has ample storage and Corian counters, laminate floors run throughout, lots of natural light. It's a new home built with modern upgrades such as Wi-Fi Ecobee furnace and garage opener. The basement has a subfloor with laminate and storage beneath the stairs. Move-in ready with a modern design inside and out. Elementary school and a high school are within walking distance. Close to downtown Midland and Little Lake Park. This energy efficient home keeps the monthly bills very affordable, home is approximately 1,353 square feet. Newly paved driveway and fresh sod on the front lawn. (id:44887)
RE/MAX Georgian Bay Realty Ltd
111 Farley Road
Centre Wellington, Ontario
Discover the perfect blend of style and functionality in this stunning bungaloft in Fergus! With 2,026 sq. ft. of bright, modern living space, this meticulously maintained home showcases true pride of ownership inside and out. Nestled in a quiet neighbourhood, this home offers the perfect retreat while keeping you close to local amenities. Step inside to a thoughtfully designed layout with four spacious bedrooms and three(+1) bathrooms. The open-concept main floor is filled with natural light, featuring a sleek kitchen, elegant dining space, and a cozy living area. Upstairs, two bedrooms share a convenient ensuite, making it the perfect setup for family or guests. The basement remains a blank slate for your finishing touches but already features a beautifully finished bathroom, adding value and flexibility. With ample storage throughout, this home is as practical as it is inviting. This highly sought-after bungaloft wont last long - schedule your showing today and see what makes this home so special! (id:44887)
Exp Realty
2 Lynn Street
Tiny, Ontario
Welcome to 2 Lynn Street in charming Perkinsfield. This cute back-split home is brimming with potential. Featuring 4 bedrooms and 3 bathrooms, this home offers a functional layout with plenty of room for the whole family. The bright living space is ready for your personal touch, making it the perfect opportunity for a savvy buyer looking to build equity. Step outside to a large backyard complete with an in-ground heated pool and pool shed perfect for summer relaxation and entertaining. Solid bones and fantastic location make it worthwhile. Enjoy the best of small-town living with nearby parks, schools, and local amenities, all while being just a short 7 minute drive to Midland for added convenience. If you're ready to bring your vision to life, this is the perfect place to call home. (id:44887)
Century 21 B.j. Roth Realty Ltd.
570 James Street
Centre Wellington, Ontario
It's an absolute pleasure to represent yet another exceptional 2 storey home to-be -built by local builder Diamond Quality Homes. An exceptional builder with a reputation of quality, care & impeccable workmanship. Located walking distance to the majestic Grand River, Cataract Trail, schools, parks & many shops & restaurants of historic downtown Fergus. Beginning with the huge lot with over 200 ft rear yard, the home will be nicely set back from the street in complete privacy & providing the outdoor space you need yet maintaining the convenience of in-town living. With 2860 square feet on the upper 2 levels, this wonderful family home features 9' ceilings throughout the open concept main floor. Gourmet kitchen will cater to the aspiring chef and features high end stainless appliances, granite countertops, tile backsplash, two tone cabinetry and designer lighting. Adjoining great room is flooded in natural light and spacious dining area has walk out to private rear yard. Upper level has 4 generous bedrooms. Bedroom #2 boasts walk in closet & ensuite bath. Primary bedroom will spoil your senses with a walk in closet & luxury ensuite bath. With premium fixtures & finishes throughout, this is another example of the true craftsmanship that Diamond Quality has been known for over generations. An excellent home with loads of value, worth a closer look. (id:44887)
Keller Williams Home Group Realty
5521 Grandview Signature Drive
Huntsville, Ontario
Welcome to 5521 Grandview Signature, a stunning ground-floor waterfront condo offering the ultimate Fairy Lake lifestyle in the heart of Muskoka. This beautifully upgraded 1-bedroom suite showcases unobstructed lake views with direct walkout access to manicured grounds and the waters edge, creating an idyllic retreat. Inside, the thoughtfully updated approx. 699.71 sq. ft. open-concept design is enhanced by floor-to-ceiling windows that bathe the space in natural light and frame breathtaking lake views. The generous primary bedroom features ample closet space, a picture window, and a spa-like bathroom with a walk-in shower, offering the perfect sanctuary after a day of enjoying Muskokas great outdoors. The kitchen includes quartz countertops, upgraded lighting, and high-end appliances, embodying a contemporary Muskoka vibe that is ideal for entertaining. The inviting living area, centered around a cozy wood fireplace, flows seamlessly onto a spacious balcony, the perfect spot to enjoy morning coffee or an evening beverage while soaking in the serene lakeside ambiance. At the water's edge you will find a private dock for residence of Grandview Signature as well as a lakeside barbeque area. Fairy Lake is a four-season playground, offering boating, fishing, and golf in the summer, with skiing, snowmobiling, and scenic trails nearby in the winter. Just minutes from downtown Huntsville, you'll have access to boutique shopping, dining, and local attractions. With all utilities included in condo fees (except internet) and strong rental potential in Huntsvilles thriving recreational market, this is a great opportunity own a spot of your own in Muskoka! (id:44887)
Chestnut Park Real Estate
5 Bright Lane
Guelph, Ontario
The pool is open and waiting for your family - Make this summer something special!! Open House this Saturday 2pm -- 4pm. Wait until you see the easy to maintain backyard, it's simply stunning!! Surrounded by stamped concrete and a covered patio area, the pleasing landscaping and in-ground pool brings together all you could desire in a home-oasis. Fully fenced and totally private, with a pool house/change room for all your accessories. Step inside the impressive 2,800 sqft, 5 bedroom, 4 bathroom Thomasfield built house, and you are greeted by a level of luxury as expected for this executive neighbourhood. The newly installed furnace, air conditioning, Van-EE air purifier and R/O water filters are just a few of the updates undertaken over the past 18 months. Plus fully-finished garage complete with EV charging station and central vac. The pool equipment includes gas heater, a new pump, filter and ozonator. In Guelph's south end, you are very well located, and within walking distance of both public and catholic schools and public transit, as well as a number of parks and trails to explore. It's a quick drive to Highway 401 or Highway 6 and you are just 10 minutes by car to downtown Guelph. (id:44887)
Red Brick Real Estate Brokerage Ltd.
46 Victoria Boulevard
Huron East, Ontario
If you're looking to upsize your family home, look no further. Wonderful 4-bedroom home located minutes to Seaforth and Clinton. You'll appreciate quiet mornings and relaxing evenings on your large front porch and new back deck. The outdoor space in this home is a fantastic place for kids and pets! Inside features a great floorplan, gorgeous wood burning fireplace and enough room to host your family & friends! The main floor office space, renovated bathroom and large mudroom/pantry make this a very versatile home. Upstairs you'll find very spacious bedrooms and great closet space in each room. In case you'd like even more space, the basement is ready for your finishing touches. Hobby enthusiasts will appreciate the large shed workshop to store your tools and toys! Book your showing today! (id:44887)
RE/MAX Reliable Realty Inc
184 Scotts Point Road
Kincardine, Ontario
Are you searching for an affordable, turn key, home or cottage in a desirable location? This charming yet spacious home, nestled on a quiet street a two minute walk from the famous sunset shores of beautiful Lake Huron, in popular Scott's Point, which is between the two thriving towns of Port Elgin & Kincardine might be the one for you! For the avid recreationist, take advantage of the Scott's Point boat launch, or the nearby ATV and snowmobiling trails! In 2020 an ICF foundation was poured and this modular home (1985) was moved to this location. The septic system was also installed in 2020. The hydro has been updated to 200 amp service. The main floor features 3 bedrooms, 2 bathrooms (one being ensuite) kitchen, dining and living space. The walkout basement boasts in-floor heating and is currently utilized as a generous recreation room. A mere 8 minute drive to Bruce Power, you could enjoy a short commute to work and have ample time to soak up the true beauty that surrounds this quaint home. As you can see it's a remarkable space for so many uses! (id:44887)
Royal LePage Exchange Realty Co.
30 - 332 Concession 6 Road
Saugeen Shores, Ontario
Spacious Mobile Home in the Heart of Saugeen Shores. Nestled in this vibrant community, this charming 2-bedroom, 2-bathroom mobile home offers the perfect blend of comfort and convenience. The large primary bedroom boasts its own private ensuite and walk-in closet. Designed for easy living, this home features both a cozy family room/den and a bright living room, giving you plenty of space to relax. The eat-in kitchen is perfect for casual dining. There is also a laundry area as well as a good amount of storage. Located just minutes from the stunning shores of Lake Huron, local shops, restaurants, and recreational trails, this home offers the best of Saugeen Shores living. Whether you're looking for a peaceful retreat or an active lifestyle, this property is a fantastic opportunity. Land lease is $600 per month. (id:44887)
RE/MAX Land Exchange Ltd.
10 - 104 Kellies Way
Blue Mountains, Ontario
Seasonal rental! Experience the perfect spring retreat or weekend getaway with this upgraded corner unit condo! Enjoy stunning mountain views from the spacious 3-bedroom, 3-bathroom unit, just a short walk to Blue Mountain Village for all season fun and entertainment. Featuring a large entertaining area with an open-concept kitchen, this condo is designed for comfort and style, ideal for cozy winter nights or lively weekend gatherings. Don't miss this chance to lease this beautiful mountain-view home! (id:44887)
RE/MAX Hallmark York Group Realty Ltd.
2825 Ib&o Rail Trail
Highlands East, Ontario
Experience the perfect blend of comfort and nature in this 3,000 sq. ft. Viceroy-style home, ideally situated on the peaceful, spring-fed McCue Lake at the mouth of the lake. Designed for year-round enjoyment, this 4-bedroom, 3-bathroom retreat features an open-concept layout with soaring cathedral pine ceilings and floor-to-ceiling windows that flood the space with natural light and provide breathtaking water views. The heart of the home is the inviting living area, complete with a propane airtight stove, ceiling fan and seamless access to a wraparound deck perfect for entertaining or simply soaking in the surroundings. Step outside to the above-ground pool and expansive deck, where summer days are best spent in relaxation. The primary suite features a 5pc ensuite, a walk-in closet, and direct deck access. A second spacious bedroom boasts sliding glass doors that open directly onto the pool deck, offering an effortless indoor-outdoor lifestyle. The fully finished lower level is designed for leisure and functionality, offering a large rec room with decorative drop ceiling tiles, pot lights, and dedicated areas for billiards, reading, and relaxation. Additional features include an exercise room, a bonus guest room and a 4-piece bathroom with a Jacuzzi tub and an upgraded walk-in shower. The laundry/utility room is conveniently located on this level. For the hobbyist or craftsman, a separate basement workshop with high ceilings, a woodstove, and its own entrance provides the perfect space for projects year-round. Outside, this picturesque property offers a 3-car garage with a man door and shed. A granite retaining wall and stone steps lead down to the natural shoreline with private dock at the waters edge, where you can enjoy kayaking, pedal boating or casting a line for bass and walleye in McCue Lake (approx14 ft deep). With direct access to the multi-use rail trail, adventure awaits in every season. This turn-key home is ready for its next family to enjoy! (id:44887)
Royal LePage Lakes Of Haliburton
802 - 22 Marilyn Drive
Guelph, Ontario
Welcome to Riverside Gardens, where comfort and convenience come together, just steps away from beautiful Riverside park. Whether you're a first-time homebuyer, looking to downsize, or seeking an investment opportunity, this super spacious, move in ready condo could be the perfect find! Featuring a sparkling renovated, eat-in kitchen with high-end stainless steel appliances and open concept living/dining rooms with hardwood floors and sliding glass doors to massive enclosed balcony with brand new wood decking floor and beautiful picturesque views of nature across from historic Riverside Park. Inside, you'll find two generously sized bedrooms and 1 1/2 updated bathrooms. Additional highlights include plenty of storage space, a dedicated locker, and an underground parking spot and laundry room right across the hall! Building amenities include a meeting/party room with kitchen, gym, sauna & library There's a space for a stacked laundry pair in the unit or just use the laundry room right across the hall! The location is perfect for someone that enjoys stretching their legs. You're just a stone's throw from scenic trails, a park, and the Speed River, not to mention all the shopping you could ever need! Don't miss your chance to experience this wonderful lifestyle of tranquility and city living! (id:44887)
RE/MAX Real Estate Centre Inc
58 Albert Street
Ashfield-Colborne-Wawanosh, Ontario
This charming and affordable bungalow in Dungannon offers two spacious bedrooms and two well-appointed bathrooms, it's ideal for a small family, couple, or those looking to downsize. The home sits on a generous lot, providing ample outdoor space for gardening, recreation, or potential expansion. The property is thoughtfully designed with a cozy living area, a fully equipped kitchen, and large windows. Whether you're relaxing indoors or enjoying the outdoor space, this bungalow offers a fantastic opportunity to own a comfortable home in a great location at an affordable price. (id:44887)
RE/MAX Land Exchange Ltd.
55 - 302694 Douglas Street
West Grey, Ontario
Affordable retirement living in an excellent park at the edge of town! Welcome to Durham Mobile Home Park, a well run community for empty nesters, with spacious lots overlooking the countryside. This home offers 1048 sq ft of living space, with 2 bedrooms, 1 bathroom, laundry, an open concept kitchen/living area, and a large mud/hobby room that walks out to a spacious partially covered back deck. Home is heated with a natural gas furnace (2014) and also has central air conditioning (2021). The back yard is very private offering mature trees & a great sized shed for your belongings. The town of Durham is only a 3 minute drive down the road for all your amenities (groceries, gas, hospital, medical clinic, etc). Park fees are $675/month and include the land lease, water, septic, taxes, communal garbage bin, and bi-weekly recycling pick up. Enjoy simple living in the countryside, with a great community surrounding you. Come take a tour! (id:44887)
Keller Williams Realty Centres
5539 Wellington Rd 86 Road
Guelph/eramosa, Ontario
Discover your own private retreat just minutes from Guelph with this stunning 2.5-acre property. This property offers a serene escape with the home set back from the road, surrounded by mature trees that offer both privacy & natural beauty. With over 2,800 sq ft of finished living space, incl a fully finished basement, this home is designed for both comfort & style. The main floor features a spacious living area bathed in natural light from a large bay window & sunroom, offering picturesque views of the expansive property. The kitchen provides ample cabinetry, generous counter space and a breakfast bar for casual dining or a quiet spot for homework or remote work. The main floor primary bedroom is a bright and inviting space with access to an upper bonus room, perfect for a private den or home office. Additionally, you'll find a convenient 2 pc bathroom & a laundry room with plenty of storage and folding space. Upstairs there's 3 additional bedrooms and a full bathroom, providing plenty of room for family or guests. The finished basement offers a wide open rec room & bar areagreat for hosting game nights, movie marathons, or creating your own entertainment hub. There's also a sizable workshop, perfect for hobbyists or DIY enthusiasts. A new f/a gas furnace was installed in 2024 and the metal roof in 2016 offers many many years of maintenance free roofing. Also incl a 200 amp service & a 2.5 car garage with large extra space for parking the toys. Step outside to enjoy two inviting patio areas, ideal for alfresco dining and entertaining. The beautifully landscaped grounds & tranquil pond add to the charm of this exceptional property. Despite its peaceful setting, this home is conveniently located just 2 mins from town and only 6 mins from Costco & the Hanlon Expwy - offering the perfect blend of country living and urban accessibility. Properties like this are a rare find. Dont miss the chance to experience your own slice of paradise and schedule your viewing today! (id:44887)
RE/MAX Real Estate Centre Inc
221 - 125 Fairway Court
Blue Mountains, Ontario
A wonderful bright 3-bedroom upper-level end unit condo at Rivergrass conveniently located near Blue Mountain Village, making it easy to access the ski slopes and other recreational activities. It's also close to hiking and cycling trails, providing year-round outdoor opportunities. The condo is being sold turnkey; coming fully furnished and equipped with all necessary accessories. This makes it easy for the new owners to move in and start enjoying the property immediately. The main floor features a spacious family room with high cathedral ceilings and a cozy gas fireplace, providing a comfortable and inviting space for gatherings and relaxation. There's also a private deck for outdoor enjoyment. An open Concept Kitchen with bar seating is perfect for entertaining. It allows for easy interaction with guests while preparing meals. There are three bedrooms in total. Two spacious bedrooms are located on the main floor, along with a 4-piece bathroom and laundry. The primary retreat on the second level includes a Juliette balcony, a 3-piece ensuite bathroom, and a double closet. Residents have access to community amenities, including a pool (open during the summer) and a year-round hot tub, offering relaxation options after a day of outdoor activities. The property offers a shuttle service to Blue Mountain Village, with a stop only steps away. This convenience adds to the ease of getting to and from the village and ski slopes. This condo is a great opportunity for both recreational enjoyment and rental income to offset ownership costs. Its proximity to Blue Mountain Village and the various amenities make it a desirable property for those looking to experience the beauty and activities of the Blue Mountain area. Upgrades Include: window coverings throughout, thermostat, and light fixtures in washrooms/unit. Lockable ski locker (3x4x8 ft). (id:44887)
Royal LePage Locations North
827834 Mulmur-Nottawasaga
Clearview, Ontario
John W Gordon custom built and designed home on 52 Acres on a private road overlooking the hills of Creemore. Exceptional craftsmanship and attention to detail. Floor to ceiling windows bring the light and scenery to every room. The feeling of security and comfort as you stroll through the sprawling layout of this magnificent work of residential art. Soaring cathedral ceilings. Detached garage 3 steps away offers a recreation room for enjoyment, separate from the main living space. Custom pool by Betz Pools and your own professional pickleball/multi-sports court. 52 acres of agriculture and a custom designed and build barn/auxiliary dwelling that has a multitude of possibilities. UNIQUE! EXCEPTIONAL! (id:44887)
Engel & Volkers Toronto Central
151 Rankins Crescent
Blue Mountains, Ontario
Welcome to 151 Rankins Crescent, a refined retreat in the heart of Lora Bay's East Side. Just minutes from Thornbury, this exceptional home is nestled within an award-winning 18-hole golf course community, offering Georgian Bay as your breathtaking backdrop. Enjoy exclusive access to premium amenities, including a Clubhouse with a resident lounge and entertainment spaces, a private beach, and a state-of-the-art gym. Step inside to a bright, inviting foyer where hardwood flooring, soaring ceilings, and a stunning wall of windows frame lush gardens and the surrounding forest. The open-concept living area is the heart of the home, anchored by a striking gas fireplace with a floor-to-ceiling stone facade and custom built-ins. Designed for culinary excellence, the spacious kitchen features an oversized island with seating for five, extended upper cabinetry with crown molding, a premium Viking gas stove, under-cabinet lighting, and a stylish backsplash. The serene primary suite offers tranquil garden views, a walk-in closet, and a spa-like 5-piece ensuite. A spacious guest bedroom, a shared 4-piece bath, and a convenient laundry room complete the main level. Upstairs, a cozy loft and two generous bedrooms share a well-appointed 4-piece bath - ideal for hosting guests. The lower level is an entertainers dream, boasting a family room with a pool table, a bar area, and a three-sided gas fireplace. Additional highlights include two more bedrooms and a luxurious bathroom with a steam shower and in-floor heating. Outside, professionally landscaped grounds feature mature gardens and trees, a garden shed, a charming covered front porch, and a two-tier patio with multiple entertaining areas - plus a hot tub for ultimate relaxation. With direct access to the Georgian Trail from your backyard, enjoy biking into Thornbury and experiencing everything this vibrant community has to offer. Discover luxury living at its finest in Lora Bay. (id:44887)
Royal LePage Locations North
359 Yellow Birch Crescent
Blue Mountains, Ontario
Luxury living at an incredible price - better value than a pre-construction model and steps from a year-round heated outdoor pool and hot tub! The Mowat model features a spacious layout ideal for entertaining, with ample room for a full-sized sectional in the great room, perfect for hosting gatherings after a day of outdoor adventures in Southern Georgian Bay. Windfall provides owners and their guests with an exclusive amenity center with a year-round heated pool and hot tub, clubhouse, gym and sauna. Enjoy breathtaking views of Blue Mountain from your yard. This lovely home is steps away from green spaces, trails, and ponds. The fully fenced yard provides a serene environment for kids and pets to explore and play. Chef's kitchen with stone counters and oversized breakfast bar. Convenient upper-level laundry is near the luxurious primary suite, featuring a spa-like bath with a soaker tub, double sinks, and a glass shower. Two additional bedrooms and another full four-piece bath complete the upper level. An open-to-below plan in the lower level offers endless possibilities for customization, allowing you to create the perfect rec room to suit your lifestyle. Custom shutters and blinds throughout. This oasis is tucked away from the busy roads and ideally positioned near 'The Shed,' providing easy access to amenities and activities. (id:44887)
Century 21 Millennium Inc.
A Tally Ho Winter Park Road
Lake Of Bays, Ontario
Discover a picturesque location on Tally Ho Winter Park Road, the perfect canvas for your executive dream home! This newly created 3-acre building lot offers assured privacy with its well-treed, gently sloping terrain, providing multiple ideal spots to construct your forever home. Nestled against a 66' unopened road allowance, privacy is guaranteed in this well treed area surrounded by upscale residences. Enjoy a fantastic location just minutes from restaurants, world-class golf, downhill skiing, scenic trails, parks, pristine beaches, and public boat launches. A short 10-minute drive brings you to the bustling town of Huntsville, while the quaint village of Dwight is also only a10 minute drive away. Nature enthusiasts will delight in the proximity to Algonquin Park and Limberlost Forest Reserve, offering endless recreation trails. Lake of Bays township is home to 100 explorable lakes and this property's proximity is a gateway to adventure. Peninsula Lake, with its Huntsville four-lake chain, is just 2 minutes away, and Dwight Beach on Lake of Bays, Muskoka's second-largest lake is less than 10 minutes away, promising all-day boating enjoyment. Build your legacy in this idyllic setting! (id:44887)
RE/MAX All-Stars Realty Inc
123 Elgin Avenue W
Goderich, Ontario
**Charming Two-Story Family Home for Sale** Welcome to your dream home! This stunning character-filled two-story residence boasts 4 spacious bedrooms and 2 beautifully appointed bathrooms, perfect for growing families. As you step inside, you'll be greeted by exquisite hardwood floors that flow throughout the main level, showcasing the home's timeless elegance. The craftsmanship is evident with stunning woodwork that adorns every corner, creating a warm and inviting atmosphere. The original banister leading up the stairs adds a touch of history and charm, guiding you to the upper level where comfort awaits. The expansive primary bedroom is a true retreat, featuring a generous walk-in closet and its own exclusive staircase for added privacy. Every family member will appreciate the ample space and thoughtful design throughout the home. Step outside to discover a double lot that includes a gorgeous in-ground pool, ideal for summer fun and relaxation. The large covered front porch invites you to enjoy leisurely afternoons, while the spacious detached garage and two private driveways provide convenience and ample parking. As an added bonus this home is fully equipped with the option to switch to solar panel energy. 123 Elgin Ave. has been lovingly maintained over the years and is ready to welcome its new owners. Centrally located near Goderich's downtown core and the beach, it offers the perfect blend of tranquility and accessibility. Don't miss your chance to make this enchanting property your own! Schedule a viewing today and experience the charm and warmth of this beautiful home firsthand. (id:44887)
Royal LePage Heartland Realty
0 Pt Lt 48 Con 3 Egr Acres N
West Grey, Ontario
Approximately 4.8acres of Treed land with a Tributary of the Saugeen river disecting this Property. Zoned NE with some A1, this Rec property is unique with buyers doing any due deligence on a maybe building envelope. Hydro is at the road, very nice open area on front of lot to put that Trailer or 5th wheel and enjoy the forest & its surroundings. Open area is where a trailer was before. Must be seen to get the full excitement of this parcel. Call your Realtor today!! Tax Bill says 3.56 acres,R149 Plan says 4.8 acres (id:44887)
Century 21 Heritage House Ltd.
606 - 121 King Street E
Hamilton, Ontario
Gore Parks Lofts in the midst of all the action is the location you've been waiting for. This top-floor unit in a boutique building offers unbeatable walkability to Hamilton's finest dining options, Gore Park, transit and more. Duralox anti-scratch luxury vinyl plank flooring, porcelain tiles, on-trend colour palette, quartz counters, ample storage, stackable W/D are among the features for a turnkey lifestyle. This 1 bedroom suite is the largest of the 1 bedrooms, with additional kitchen storage pull-out pantry. The suite is flooded with natural light with floor to ceiling windows and a Juliette balcony. (id:44887)
Keller Williams Home Group Realty
164 Ontario Street
Burk's Falls, Ontario
Step into a one-of-a-kind home that seamlessly blends historic charm with contemporary elegance. Originally built in 1886, this meticulously restored church has been transformed from the studs out into a breathtaking home, rich with architectural details that honour its past while embracing modern luxury and design. As you enter the foyer, reclaimed wood from the original church floors sets a warm, welcoming tone. An elegant staircase leads you to an open-concept living space across the second level. Here you will find an expansive living room with soaring 17.5ft barrel vaulted ceilings and an electric fireplace, creating an atmosphere of grandeur and comfort. The sophisticated, dark-toned kitchen is a chefs dream, featuring premium appliances, floor-to-ceiling cabinetry and a custom-built ladder. Thoughtfully designed, the second level features the primary bedroom, complete with a walk-in closet lined with cedar planks, alongside three stylish bathrooms. On the third level, two large bedrooms bathed in natural light provide serene retreats. Meanwhile, the first level offers a wealth of possibilities, additional living space, two bedrooms, ample storage, and a 4-piece bathroom. A roughed-in kitchen adds potential for a separate suite, multigenerational living, or even the possibility of conversion into a duplex. This home is a treasure trove of unique details, from stained glass transformed into window art within the original arch frames to Mennonite-crafted shiplap accents that add warmth and character. The exterior stone and brick have been professionally restored, while a second entrance at the rear enhances both its beauty and functionality.Beyond its timeless charm, this home offers complete modern convenience--all plumbing, HVAC, and electrical systems have been entirely replaced, ensuring efficiency & peace of mind for years to come. Experience the timeless beauty of this property, where craftsmanship, history, & modern elegance converge in perfect harmony. (id:44887)
Corcoran Horizon Realty
212 - 107 Ann Heggtveit Drive
Blue Mountains, Ontario
SKI-IN -SKI-OUT 2 bedroom, 2 bathroom with Mountain & Village views at Cachet Crossing. This is a turn-key investment condo- when you're not using it, take advantage of the ability to do short-term rentals to subsidize your expenses. This property is situated steps from the Silver Bullet chair lift and directly on the run. Enjoy the 1-minute walk to the Blue Mountain Village for restaurants, shops, and activities all year round! Adjacent to the village, enjoy a view of the ski hill and winter /summer activities from the patio or from the large windows in the spacious living area. Spacious balcony directly facing the mountain, with gas line for BBQ . The property features an open-concept living/dining room. Modern luxury meets mountain style. Featuring ample living room space for you and your family to relax after your days and nights out adventuring. Gorgeous engineered maple flooring throughout the main level. Stunning gas fireplace. You'll love the granite top counters and a kitchen fully equipped with modern appliances, and cookware. All you need to bring is your food and seasonings! This unit features 2 bedrooms. The first bedroom has a Queen bed, a Single bed, and a TV. The second bedroom has a King bed with a TV, along with an ensuite. 0.5% BMVA fee due at closing. HST may be applicable or become an HST registrant and defer. All furniture and kitchen items are included! (id:44887)
Century 21 Millennium Inc.
313 - 120 Carrick Trail
Gravenhurst, Ontario
This fully furnished One-Bedroom + Den condo at Muskoka Bay Resort offers exceptional privacy and stunning views of the 18th fairway. Whether you're seeking a permanent home or a vacation retreat, the modern design and thoughtfully planned layout make it the perfect place to unwind. The open-concept kitchen, dining, and living area is filled with natural light ideal for both relaxing and entertaining. The kitchen features ample cabinetry, an island, and a built-in dishwasher for added convenience. The primary bedroom boasts a large window overlooking the golf course and surrounding woodlands. Step out onto your ground-floor balcony and enjoy evening cocktails while watching breathtaking sunset views. Additional highlights include in-suite laundry and a 4-piece washroom. Owners have the option to participate in the fully managed on-site Rental Program, making it a hassle-free investment opportunity. Purchase includes Golf or Social Membership Initiation/Entrance Fee. As a member of Muskoka Bay Resort, enjoy access to two outdoor pools, a newly renovated fitness studio, and a world-class 18-hole golf course. The architecturally stunning Clubhouse, perched on a 100-foot cliff, offers fine dining in the Muskoka Room, casual fare at Cliffside Grill, and one of the best patios in the region. Move-in ready your Muskoka adventure awaits! (id:44887)
Royal LePage Lakes Of Muskoka Realty
35 Main Street S
Huron East, Ontario
Opportunity knocks! Many possible uses for this great commercial space in downtown Seaforth. Large, open floor space in the front area (approx 32'x20') that can be renovated to suit the purpose of your business or office. There is an additional, spacious back area (approx 34'x20') that offers a kitchenette, 2 piece bathroom and ample space for storage requirements. Conveniently situated just south of Highway 8 and the main lights, this is an ideal location. Close to public parking, in a high foot traffic area. Take advantage to lease this versatile space. Call today for more information or to book a private showing. (id:44887)
RE/MAX Reliable Realty Inc
840 - 34 Dawson Drive
Collingwood, Ontario
SEASONAL RENTAL. Located a short walk to golfing at Living Stone Resort including live entertainment on their deck! Near hiking and biking trails, boating, swimming and all the wonderful amenities the Collingwood and The Blue Mountains have to offer. This bright, furnished 2 bedroom, 2 bathroom ground floor condo has room for the whole family with 4 queen beds and a double pullout in the living room. Stainless steel appliances, jet tubs in both bathrooms, laundry on site and a nice sunny patio to spend your afternoons. Available May 1st through to the end of November. Utilities in addition to rent. (id:44887)
Century 21 Millennium Inc.
802 - 4450 Tucana Court
Mississauga, Ontario
A Spacious Open Concept freshly painted 2 Bedrooms, 2 Bathrooms And Plus A Bright Solarium. Granite Counter Tops In The Kitchen. Located In The Heart Of Mississauga Plus Rec Center Indoor Pool, Tennis Crt, 24H, Gym, Squash Crt, Visitors Pkg. Walk To Public Transit, Shops, Restaurants, Minute Drive to 403, 401, Qew, Square 1, Lib, Liv Arts Ctr, Entertainment, Schools, Parks With Library, Square One And Park Are Located In Less Than Five Minutes Drive. (id:44887)
Royal LePage Royal City Realty
6 Bill Street
Brockton, Ontario
This wonderful side split family home, offering four bedrooms and 2 full baths, sits on a 237' deep lot on a quiet dead end street in a great area of beautiful Walkerton. Walking through the front door you will be greeted with a bright & spacious living space, which has been newly opened up and features a great kitchen area with island and dining room space, and a generous sized living room with views front to back. The lower level features a large rec room offering all the space you could need for a theatre room or games room and also offers the fourth bedroom, that is currently set up as a home gym, and could also be used as a great home office. The ground level is where you will find the entry from the nice sized garage, the newly renovated full bath and laundry, as well as a great family room with walk out to the multi-tiered deck with pool and hot tub. With a lot this size and all the family and entertaining space you could need - both inside and out - this property is definitely worth setting up a viewing today! (id:44887)
Exp Realty
40 - 350 O'loane Avenue
Stratford, Ontario
Beautiful Townhouse in Stratford - Move-In Ready! This bright and modern 3-bedroom, 2.5-bathroom townhouse condo, built in 2022, is a fantastic place to call home. The open-concept main floor features a spacious living area, a stylish kitchen with a large island, and plenty of natural light.The primary bedroom offers a private ensuite with a walk-in shower, while the two additional bedrooms provide great space for family, guests, or a home office. With thoughtful design, ample storage, and a friendly community, this home is both comfortable and convenient. Located close to schools, parks, shopping, and restaurants, this is a great opportunity for families, professionals, or first-time buyers. Don' t miss out, schedule a showing today! (id:44887)
Exp Realty
220 Marsh Street
Blue Mountains, Ontario
Step into a realm of creativity and natural wonder with this Thornbury gem. Great investment - has been used as a Triplex! This home is a living, breathing work of art. From the stone pathway, you're immersed in a world where every detail reflects an artist's touch. Enter to find a spacious, light-filled kitchen flowing into living and dining areas. Original oak pocket doors lead to a main floor master suite with a walk-in closet. The central kitchen, with a walk-in pantry, exudes warmth and charm, ideal for gathering and entertaining. A secondary kitchen leads to an all-wood living room, a true masterpiece, with hand-crafted finishes creating an inviting atmosphere. An artful wooden staircase ascends to a lofted bedroom with a private balcony and ensuite washroom, featuring crystals embedded in the shower stone- a nod to the property's connection with nature. The main floor includes a conveniently placed laundry area. Upstairs, a separate 2-bedroom unit offers additional space with its own kitchen, a 3-piece bathroom, and an expansive games room. This versatile area is perfect for creative pursuits or relaxation, with a walk-up unfinished loft providing extra space for guests or hobbies. The unfinished basement offers ample storage, keeping the home's living areas uncluttered. Outside, the grounds are a natural paradise with large ferns, stone paths, and a private fire pit for stargazing. Ample parking accommodates multiple vehicles or campers. The generous covered front porch is perfect for morning coffee or quiet reflection, just a short stroll from the village of Clarksburg and within walking distance of downtown Thornbury and the lake. This property is more than a home; it's a canvas for the artist, a retreat for the Bohemian, and a sanctuary for the soul. Embrace the extraordinary, schedule your private showing today. (id:44887)
Keller Williams Realty Centres
1319 Wolf Circle
Algonquin Highlands, Ontario
Executive 4-season waterfront home in move-in condition with over 150 ft. of shoreline on Kawagama Lake, the largest lake in Haliburton. Miles of Crown Land and access to two other lakes make it one of the most desirable locations in Haliburton. Quiet location in a sheltered bay with a southerly view across to Crown land and private parkland to the rear. The fully renovated waterfront home is loaded with designer details and high end finishes. It is all on one level with just two steps up to the bedroom area. Engineered white oak floors blend beautifully with the neutral colour palette throughout. An important mandate when renovating this home was that it be able to accommodate large groups of family and friends. The finished design reflects the successful execution of that mandate. Multiple entertaining areas include a family room, formal living and dining rooms, and a kitchen that just invites you to join the chef. It is the core of the home. Open to the family room with a 5x10 ft. island as well as a separate breakfast area, it is the ideal entertaining space. No expense was spared in equipping and finishing this space. Double glass doors open to a large lakeside deck. A wood burning stone fireplace graces the living room while a Valor gas fireplace in the family room adds to the warm atmosphere. The primary suite is a private oasis with ensuite and year round sunroom. A double sided Valor fireplace offers cozy warmth to both areas of the suite. The oversized detached garage is filled with custom features for serious toy collectors plus a dedicated home office and an additional guest bedroom. Lakeside theres a solid steel pile dock with post and beam boat port. The dock is finished with treated ash decking. Beautiful granite stairs and paths wind through the property. Top notch mechanical systems are supported by an oversized automatic backup generator. Only 15 minutes from Dorset with easy year round access. Ideal as a year round home or vacation property. (id:44887)
Royal LePage Lakes Of Muskoka Realty
B202-D1 - 1869 Muskoka 118 Road W
Muskoka Lakes, Ontario
PET FRIENDLY (1 of only 6 ). Experience the pinnacle of lakeside cottage luxury at Cascades B202-D1, a breathtaking 2-bedroom, 2-bathroom fractional condo at Touchstone Resort on Lake Muskoka. With 1/8 ownership, enjoy 6 weeks per year, plus a bonus week in alternating years, all in a maintenance-free cottage setting.This stunning unit boasts expansive southwesterly views of Lake Muskoka, from 2 separate balconies creating an idyllic backdrop for relaxation and unforgettable moments. Thoughtfully designed for comfort, it features a spacious screened Muskoka Room, a covered outdoor deck with built-in BBQ, and the additional private balcony off the primary bedroom retreat, perfect for soaking in the peaceful surroundings. The gourmet kitchen is fully equipped for home-cooked meals, or you can explore the renowned dining options in Bracebridge and Port Carling.As part of Touchstone Resort, owners enjoy access to world-class amenities, including an infinity pool and hot tub at the main lodge, an additional beachfront pool and hot tub, a fitness room, Touch Spa, tennis courts, a private beach, and non-motorized water toys. Dine on the patio at Touchstone Grill, indulge in a spa treatment, or simply enjoy a drink dockside at Bob's bar while admiring the shimmering lake views. Golf is virtually next door at The Fairways at Kirrie Glen, and winter activities are also plentiful with skating, snow shoeing, bonfires, and nearby skiing.Whether you seek a tranquil retreat or an adventure-filled escape, Cascades B202-D1 delivers the perfect blend of luxury, convenience, and natural beauty. This unit is pet-friendly. Dont miss your chance to own a piece of Muskoka paradise! (id:44887)
Keller Williams Home Group Realty
116 Castleview Road
Blue Mountains, Ontario
FOUR SEASON CASTLE GLEN CHALET - PEACEFUL PERFECTION. Tranquility and peace await at this 3 Bedroom idyllic all-season chalet completely surrounded by nature and access to many trails (including the Bruce Trail) and yet just a few minutes' drive to Osler private ski club, Oslerbrook golf club, downtown Collingwood and Blue Mountain Village. Hike, cycle and snowshoe directly from your front door. Lake of the Clouds - a tranquil, serene lake is just a five-minute walk away through the trail, equally beautiful all-year round and especially delightful reflecting the Autumn leaves. Nestled toward the top of Castle Glen and set well back from the quiet dead end road you are guaranteed ultimate privacy. A welcoming mudroom and laundry flows through to the open concept Living/Dining/Kitchen with a cozy wood stove to relax by after a fun day outdoors. Three spacious and comfortable bedrooms make for an ideal family environment. During the Summer months you can unwind in your expansive garden, enjoy al fresco dining with family and friends or gather around the firepit as night falls to enjoy cozy chats and views of the stars. This sought after location offers lazy days never having to leave your home and immersing yourself in the beauty of nature from the bright and expansive windows or you could head to the slopes for action, cross country ski or snow shoe, or during the Summer months enjoy a round of golf at the many local courses including Oslerbrook which is only minutes down the road. Browse the designer shops or stroll along the waterfront in Collingwood/The Village/Thornbury and enjoy the local nightlife with an impressive array of restaurants to choose from the choices are endless in this fantastic 4 Season destination. This would make the perfect full time residence or equally your 2nd home away from home all season chalet. Water is from the reservoir. Sewage system is communal and approx. $3,700 per year. (id:44887)
Chestnut Park Real Estate


