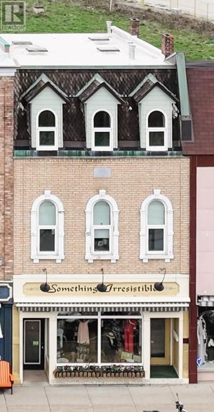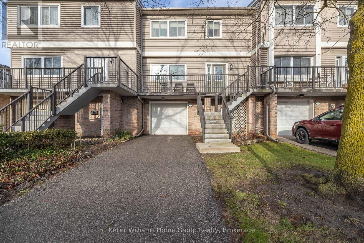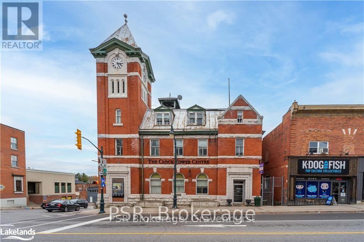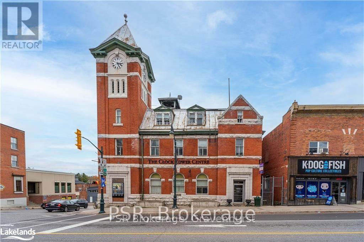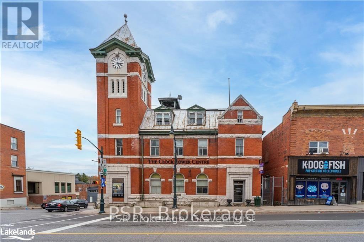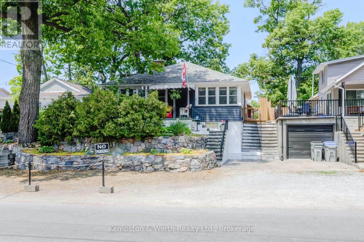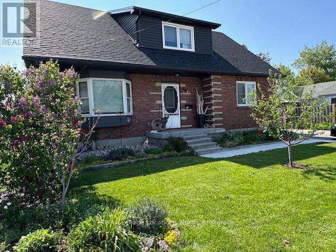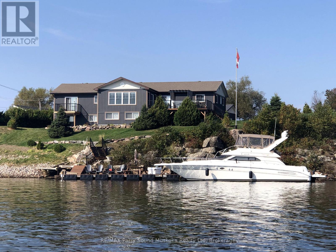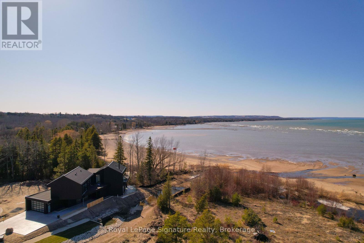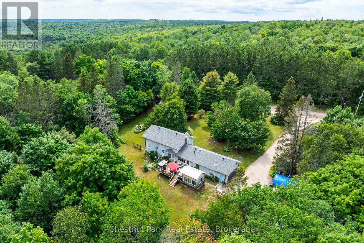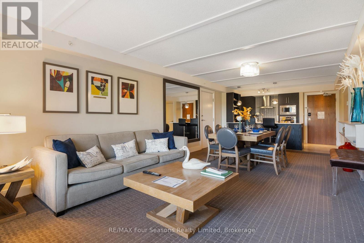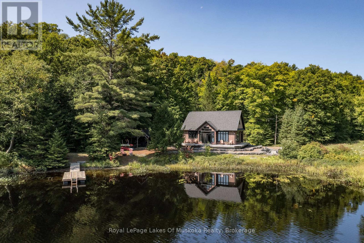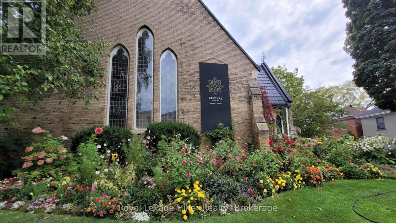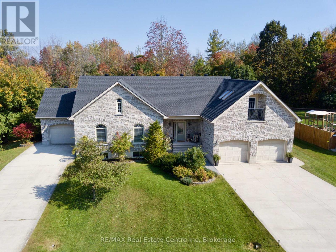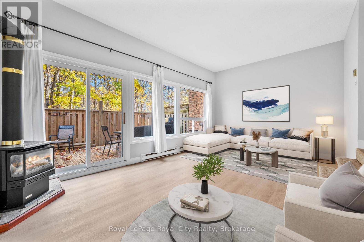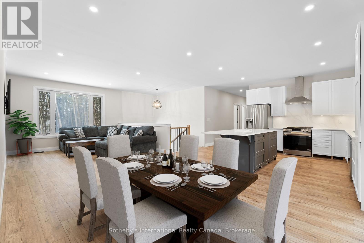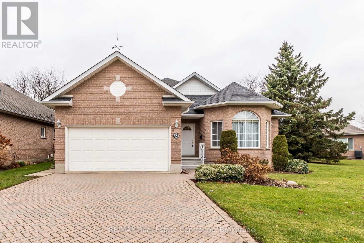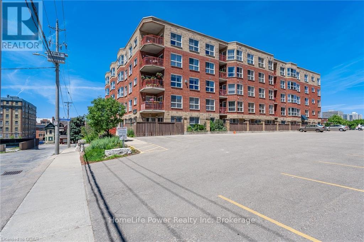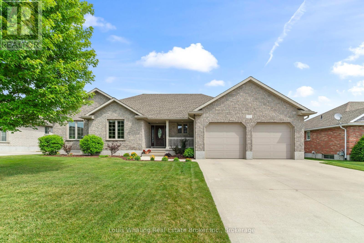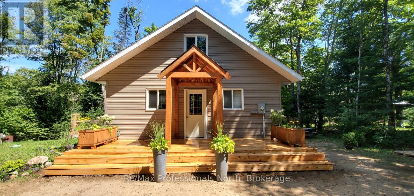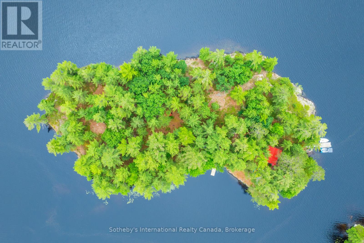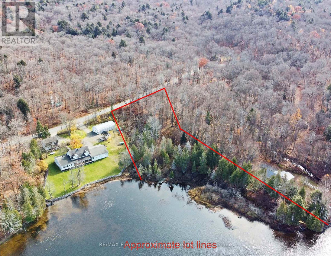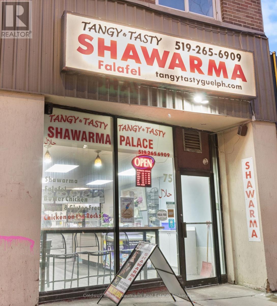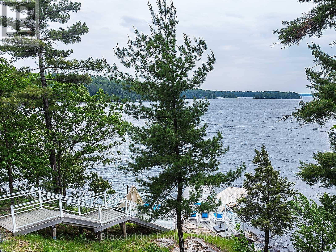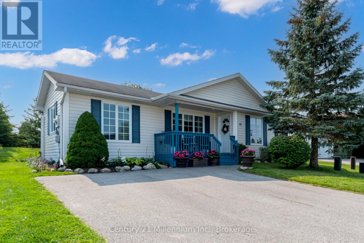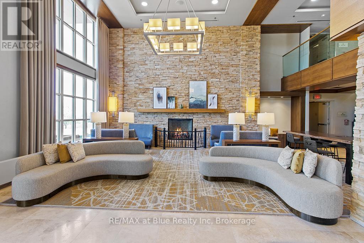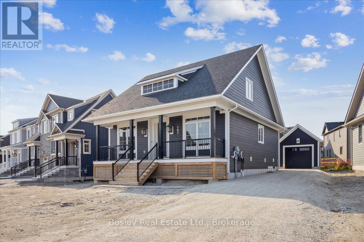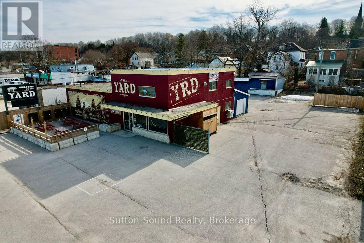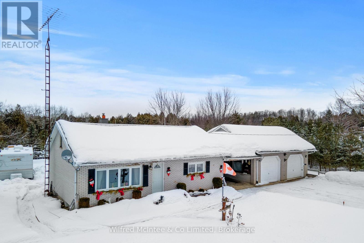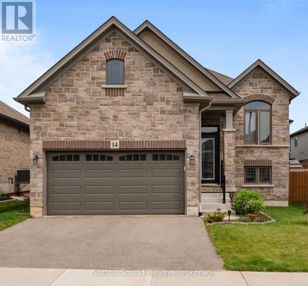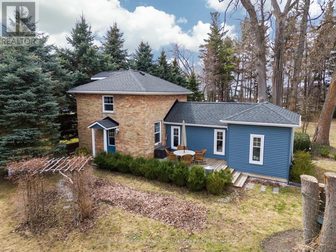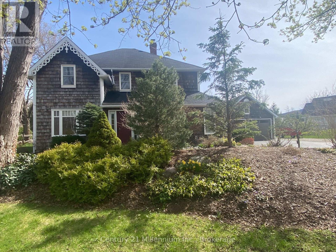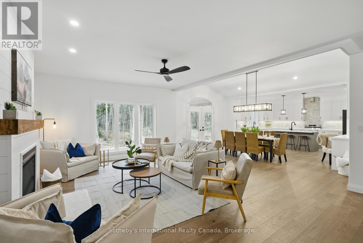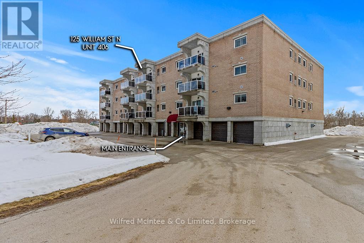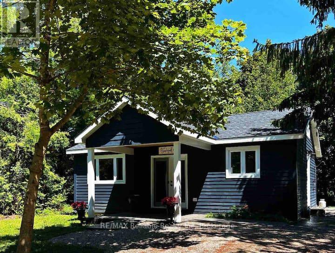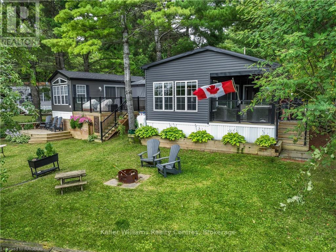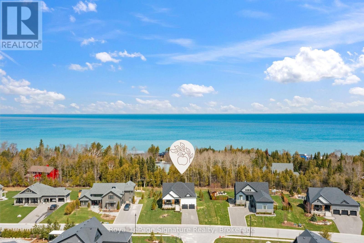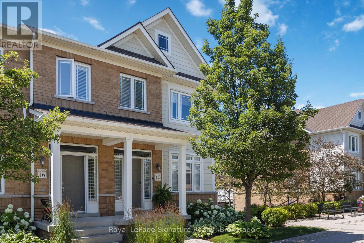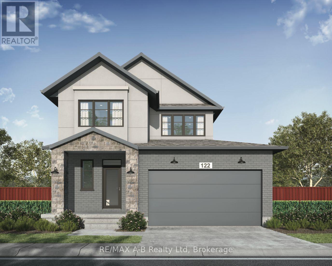1 Meadow Acres
Oro-Medonte, Ontario
Be in your brand new bungalow this Fall in this sought after community of Warminster, Oro-Medonte. This home features a 3 car garage and will sit on a large executive lot. Open-concept design, custom kitchen with Quartz and island. This bungalow boasts 3 bedrooms and 2 bathrooms with an unfinished basement allowing you to put in your own touches and add extra space. Located within 10 minutes of Orillia, there are loads of amenities nearby, including golf, skiing, parks and schools. Upgraded to a three car garage. (id:44887)
Royal LePage Lakes Of Muskoka Realty
164 Courthouse Square
Goderich, Ontario
This is your chance to own a prime building on Courthouse Square. This retail/residential building is fully tenanted with two residential tenants and one long-term commercial tenant. Main level features front facing store with over 1500 square footage. Second level apartment overlooks the Courthouse as well as out the back of the building. It has a very large primary bedroom with ensuite, private back deck, den, large kitchen and dining area, plus bright living room. Third level "retreat" has one bedroom and private deck at the rear. This unit also has large dining area, plus living room overlooking the square with charming built-ins. Both residential units have in suite laundry, plus central air. Two residential parking spots are accessed from the alley. Fully tenanted with excellent returns. This building was renovated extensively in 1992. (id:44887)
Pebble Creek Real Estate Inc.
707 River Road E
Wasaga Beach, Ontario
Great property with three detached units with 480 sq.ft. of living space Note this property has it's own ARN or can be sold in a package with the 701 and 707. (id:44887)
RE/MAX By The Bay Brokerage
15 - 295 Water Street
Guelph, Ontario
Welcome To The "Village On The Green", A Beautiful Condo Complex On A Quiet Dead End Street Conveniently Located Steps To Speed River, The Royal Recreation Trail And Minutes To Downtown Guelph! The Unit Has 3 Generous Bedrooms, 3 Bathrooms, Walk Out Basement With Separate Entrance Backing Onto Mature Trees, Perennial Gardens As Well As A Short Walk To The Complexes In-Ground Solar Heated Pool. Condo Fees Include Water, Lawn Maintenance And Snow Removal. (id:44887)
RE/MAX Real Estate Centre Inc
101 - 49 Manitoba Street
Bracebridge, Ontario
Prime Office Space for Lease at the Iconic Clock Tower Centre in Bracebridge. Unit 101 offers excellent Main Street exposure in the heart of downtown Bracebridges historic Clock Tower Centre. This bright, clean, and well-maintained space is perfect for businesses seeking high visibility and a modern, professional atmosphere. With large windows flooding the space with natural light, it offers a welcoming and vibrant environment. The open layout is ideal for a variety of business needs, and its central location ensures easy access for clients and customers. (id:44887)
Psr
302 - 49 Manitoba Street
Bracebridge, Ontario
Quiet Office Space for Lease at the Iconic Clock Tower Centre in Bracebridge. Unit 302 offers a serene, quiet environment in the heart of downtown Bracebridges historic Clock Tower Centre. This beautifully restored building features modern upgrades, including the reactivation of the iconic Clock Tower. With large windows providing natural light and views of Manitoba Street, this bright space can be customized to suit your businesswhether for private offices or open work areas. Enjoy the prime central location with the added benefit of a peaceful, focused atmosphere. (id:44887)
Psr
303 - 49 Manitoba Street
Bracebridge, Ontario
Quiet Office Space for Lease at the Iconic Clock Tower Centre in Bracebridge. Unit 303 offers a peaceful and quiet setting in the heart of Bracebridges historic Clock Tower Centre. This beautifully restored building has been upgraded to blend modern amenities with timeless charm, including the reactivation of the iconic Clock Tower. With large windows that let in plenty of natural light and views of Manitoba Street, this bright and versatile space can be tailored to fit your business needswhether you require private offices or open work areas. Enjoy a prime downtown location with a tranquil, focused atmosphere. (id:44887)
Psr
3 Elmwood Avenue
Lambton Shores, Ontario
Welcome to the beautiful town of Grand Bend on the shore of Lake Huron. This cottage is in a prime location and within walking distance to everything you need to enjoy your time at the lake. Pride of ownership show all through out this lovely cottage. Several updates have been done such as new siding 2023, new windows, deck, door and gas furnace in 2014. Full bathroom reno in 2019 and ne basement floor in 2022. Some of the windows on the main floor have been recently tinted to add extra privacy for you and your family. The backyard has new privacy fence (2024) which makes it's even more enjoyable when soaking in the sun or entertaining family and friends. All you have to do is move in and enjoy. (id:44887)
Kempston & Werth Realty Ltd.
44 St Peter Street
Collingwood, Ontario
This beautiful legal duplex offers an excellent opportunity for both homeowners and investors, with the flexibility to live in one unit while renting out the other or using it as an income property. Located in a desirable area, its close to Collingwood's downtown core, the YMCA, Curling Club, and scenic trails. The main level unit of this duplex offers a functional living space, including a full kitchen, dining area, and living room. It features two bedrooms and a 3-piece bath. A mudroom leads to the deck and newly landscaped backyard - an inviting outdoor space perfect for relaxation. The basement adds an additional bedroom and 3-piece bath, along with a family room with fireplace, laundry area, and storage. The garage is currently used as a shed & storage space. On the upper level, the unit boasts a full kitchen, living and dining areas, and two bedrooms, as well as a 3-piece bathroom. There is private access to the basement to the laundry & storage. The custom-built shed is designed specifically for easy kayak & SUP storage. The upper-level unit is currently tenanted, providing steady rental income, while the main level has short-term income and expense details available. Each unit is equipped with its own separate laundry area, heating and cooling systems, and hot water tanks. Additionally, both units have their own gas and hydro meters, while the water is shared. The property has been meticulously maintained and upgraded, with improvements including a new roof, updated driveway, landscaping featuring Ontario native plants. The sale includes a variety of appliances, including two fridges, one stove, one cooktop, one built-in oven, two dishwashers, two washers, and two dryers. For outdoor living, there is a BBQ included, and the property offers ample parking with space for up to five vehicles. With these features and the prime location, this duplex offers great potential as either a primary residence with rental income or a long-term investment. (id:44887)
Royal LePage Locations North
25 The Pointe Road
Unorganized District (Wallbridge), Ontario
Exquisite, extensively renovated 6-bedroom, 3-bathroom ( 4200 sqft)home offers an exceptional opportunity as an investment property, spacious family home, or multi-family getaway. Situated on a private point w/ 260 feet of beautiful granite rock waterfront & panoramic views boasting unparalleled privacy & a sunny exposure on the pristine shores of Georgian Bay. Morning sunrises seen from the kitchen, living room, deck & dock are spectacular, & the setting suns in the west create the most vivid red skies.An 80-foot dock w/ shore port jet ski dock & hydro designed to accommodate large boats or a dream yacht. Updates include a brand-new kitchen, bathrooms, flooring, & windows, w/ high-quality PVC Royal Celect siding, upgraded insulation, & new propane fireplaces. New high-efficiency propane furnace, AC, & a whole-house generator w/ automatic transfer switch. The list goes on. Reverse osmosis water system w/ UV protection.A finished basement offers a recreational area, living & sleeping space w/ kitchenette area & a walkout. LED lights and ceiling fans throughout. The Luxury Plank flooring resistant to pets & kids. Plenty of natural light through large picturesque windows. Beautifully landscaped with low-maintenance gardens, a flat granite fire pit area & ample parking. Large deck & private hot tub area offer the perfect space to relax w/ gorgeous views. Attached double car garage & a separate detached garage. Located in an unorganized township just 4 km off the highway, this property provides year-round access via paved, municipally-maintained roads.Only 35 minutes from Parry Sound & 60 minutes from Sudbury, easy access to nearby amenities like restaurants, marinas, & shops in the charming community of Britt. Fishing is said to be the best! ATV trails, snowmobile trails, ice fishing, fishing Derbies.This waterfront home is a true gem that checks of all boxes to start living, working & playing your dream.Click on the media arrow for floor plans, video & virtual tour. (id:44887)
RE/MAX Parry Sound Muskoka Realty Ltd
120 Sebastian Street
Blue Mountains, Ontario
Welcome to your dream home on the shores of Georgian Bay! This newly built masterpiece not only offers unparalleled panoramic views of both the bay and Georgian Peaks Ski Club, but it is also only steps away from each. Every detail has been thoughtfully designed to combine luxury, convenience, and showcase the natural beauty of Southern Georgian Bay. Step inside to an open concept main floor bathed in natural light, courtesy of floor-to-ceiling windows and doors that frame breathtaking views at every turn. The custom kitchen is a chefs delight, seamlessly flowing into a spacious dining area and a living room anchored by a beautiful, one-of-a-kind wood burning fireplace and oversized glass pocket doors that lead out to the covered patio. Heated polished concrete floors set a modern tone throughout the main living spaces. Upstairs, discover four bedrooms, each offering serene views of Georgian Bay. The primary suite is a sanctuary, featuring a walk-in closet, a luxurious five-piece ensuite, and a meditation loft that invites relaxation after a long day on the slopes. A second-floor family room and dedicated laundry add practicality and comfort to everyday living. This fully automated home is equipped with a state-of-the-art Lutron system, ensuring effortless control over lighting and ambiance. Outside, a smart snow melt system keeps your driveway and walkway clear, while ample storage in the garage and a mudroom with a stacked washer/dryer complete this exceptional offering. Wide plank hardwood floors grace the second level, underscoring the quality craftsmanship throughout. Don't miss the opportunity to experience luxury living in a home that harmonizes modern conveniences with all Blue Mountains has to offer. Schedule your private tour today and imagine the possibilities of life on the shores of Georgian Bay. (id:44887)
Royal LePage Signature Realty
393 Tiny Beaches Road S
Tiny, Ontario
One of a kind luxury home! Access to beautiful sandy beach across the street. Great or summer days and walks on the beach at night! Professionally designed custom built home - 3,364 total sq ft. Open concept home - great for entertaining, custom gas fireplace & large dining room. Main floor master bedroom with ensuite bath. Luxury custom designed kitchen with built in oven and microwave, oversized island with gas stone and Italian granite countertops. Open concept family room & great room with gas fireplace and walkout to large beautiful covered porch with ceiling fans. Home has upper and lower covered porches with ceiling fans. Great or relaxing and watching sunsets. Large private backyard, private treed lot great for summer barbeques and backyard fires. Basement is completely above ground with walkout - Great for in-law suite. Water view from large 323 sq ft 2nd floor covered porch, main floor covered porch 323 sq ft Large backyard deck 365 sq ft (id:44887)
Century 21 Millennium Inc.
269 Old Muskoka Road S
Machar, Ontario
Welcome to the perfect blend of comfort and sustainability! This beautiful family home is equipped with an energy-efficient GEOTHERMAL furnace for year-round savings. Set on a private, park-like property spanning approximately 24.49 acres, this home features four bedrooms and two bathrooms. The main floor boasts an open-concept kitchen and dining area, a spacious living room with vaulted ceilings, and a cozy fireplace ideal for family gatherings and entertaining, with main floor laundry and direct access to the attached garage. The expansive primary suite is located on the second floor, complete with a private loft, a 4-piece ensuite, and a walk-in closet. The finished basement offers even more living space, with a bedroom, workshop, family room with a bar, a media room, and ample storage options. For outdoor enthusiasts, the large rear deck and a detached three-season room provide the perfect setting for relaxing or hosting friends and family. The energy-efficient geothermal forced air furnace ensures sustainable heating and cooling throughout the year. This property has beautiful trails and mature trees, ideal for outdoor exploration. Situated close to snowmobile and ATV trails, you'll have endless year-round recreational opportunities at your fingertips. Conveniently located within a 13-minute drive to the town of South River, easy access to Highway 11, and only a 15-minute drive to Sundridge for more convenient amenities. Experience a peaceful, private lifestyle surrounded by nature and wildlife, where tranquility and outdoor adventure await. **The south end of Old Muskoka Road is closed in the winter, please go further North and come to the North end of the road from Eagle Lake Rd. (id:44887)
Chestnut Park Real Estate
Water's Edge W1 - 3876 Muskoka Road 118 Highway W
Muskoka Lakes, Ontario
Experience effortless Muskoka cottaging at Waters Edge, a stunning private villa at The Muskokan Resort on Lake Joseph. This rare offering provides the perfect blend of luxury and convenience, allowing you to enjoy all the beauty of cottage life without the upkeep. With equity fractional ownership, you'll secure a highly sought-after summer week every year, plus four additional weeks throughout the seasons. Waters Edge is a detached 3-bedroom, 4-bathroom cottage with two pull-out couches, comfortably sleeping up to 10. Your own private hot tub, just steps from the shoreline, makes this feel like an exclusive retreat. Set on 36 acres with 725 feet of pristine shoreline, The Muskokan Resort boasts a spectacular sand beach and an array of top-tier amenities, including an outdoor pool, tennis courts, gym, sauna, games room, theatre room, library, and more. Best of all, everything is taken care of simply arrive, relax, and enjoy. Don't miss this rare opportunity to own a carefree piece of Muskoka luxury. (id:44887)
Bracebridge Realty
5105-5107 - 9 Harbour Street E
Collingwood, Ontario
Are you looking for a great way to invest in your vacation life? You could own a fraction of this unit, spend three amazing weeks at Living Water Resort & Spa right on the shores of Georgian Bay in Collingwood. With this fractional ownership, you can use all three weeks yourself (weeks 35, 36 & 48), rent it for income or trade the weeks to use at other affiliated resorts internationally through Interval International. They are adjoining 5th floor mountain facing units that sleep 8. The main unit has a large primary bedroom with king size bed, the living room has a pull out sofa. The suite has a full kitchen, dining and living room with walkout to the balcony. The other unit has 2 queen beds, kitchenette and a full bath. Both units have walk outs to private balconies. Units are fully furnished and maintained by the resort. Living Waters Resort & Spa includes access to pool area, rooftop patio & track, gym, restaurant, spa and much more! Call today for more details. (id:44887)
RE/MAX Four Seasons Realty Limited
195 Charlies Lane
Huntsville, Ontario
Discover a 9.48-acre Muskoka retreat with 515 feet of private frontage on Longs Lake. This 2-bedroom, 1-bathroom cottage offers a perfect blend of simplicity and functionality, featuring custom cabinetry throughout. The open living area provides direct views of the tranquil lake, ideal for a relaxed lifestyle. Outside, the property expands into a natural playground, with the lake just steps away, perfect for swimming, kayaking, or fishing. A 2-bay detached garage adds versatility with a fully equipped hobby kitchen, a 3-piece bath, and an upstairs games room. This is more than just a garage, it's a space that caters to your passions and hobbies. 400amp service for the garage, with surround sound on both the garage and the house. This property is all about embracing the Muskoka waterfront lifestyle, where every day can feel like a getaway. This secluded spot is ideal for anyone looking to enjoy peaceful waterfront living, away from the hustle and bustle, but still within reach of local amenities and outdoor activities. Whether you're seeking a quiet retreat or a base for year-round outdoor adventures, this Long's Lake cottage is ready to deliver. (id:44887)
Royal LePage Lakes Of Muskoka Realty
95 Waterloo St Street
Stratford, Ontario
Discover a unique investment opportunity in the heart of Stratfords vibrant business, dining, shopping, and entertainment district. This historic landmark, originally built as the Mackenzie Memorial Gospel Church in 1873-74 and transformed in 1975 into an iconic restaurant and event venue, seamlessly blends Victorian charm with modern functionality.Located on the prominent corner of Brunswick and Waterloo Streets, this property offers over 10,000 sqft of building and land on a 0.436-acre lot, complete with generous parking and an unbeatable location just steps from Stratfords famed theatres. The main dining area spans 5,300 square feet and accommodates 142 licensed seats, featuring original stained-glass windows, wooden trusses, and a striking curved bar highlighted by a custom copper chandelier.Enhancing the experience is the mezzanine level, known as the Belfry, which provides a unique lounge space licensed for 99 guests. With vaulted ceilings, peacock blue decor, a built-in bar, and a cozy copper fireplace, this gastro-lounge creates an inviting atmosphere for intimate gatherings and cocktail events. The fully equipped commercial kitchen, includes walk-in coolers and freezers to ensure smooth operations. Additionally, the basement offers versatile spaces for food preparation, storage, staff rooms, and mechanical systems.Fully sprinklered and in excellent condition, this property stands as a testament to adaptive reuse, offering endless potential for developers, entrepreneurs, or investors looking to own a landmark site. Embrace this rare opportunity to secure a piece of Stratfords storied past and dynamic future in one extraordinary venue. (id:44887)
Royal LePage Hiller Realty
37 Dirstien Street S
Brockton, Ontario
Palatial Estate, home based business, generational family living or just a little extra income each month, WE HAVE IT ALL! Where do I begin, five huge bedrooms, three bathroom, double kitchen, open concept, in-floor heating throughout,finished rec room and gorgeous country property. The stone styled bungaloft with two concrete driveways begins the tour with a curb appeal elite level. This home has a completely separate living suite including kitchen, bath, bedroom, basement storage and even it's own 13X22 garage. If that isn't the idea could you imagine the master bedroom suite all yours. The main home is simply breathe taking. Gourmet size and style kitchen open to the dining and family room detailed to perfection and function. Massive primary bedroom loft with balcony is accompanied by three additional bedrooms in the lower level gives everyone in the family their own space. Entertaining your style, hanging grape gazebo on wooden deck with outdoor kitchen, hot tub and rear yard sized for the entire family reunion. Plenty of room in the second 22X22 double door garage for that special project, hoist height as well. This is one of the best homes in all of Brockton and only 10 minutes to Hanover, every amenity including hospital, shopping and schools the time is NOW! At $899,900.00 it is half the price of building it new. (id:44887)
RE/MAX Real Estate Centre Inc
165 - 2050 Upper Middle Road
Burlington, Ontario
Welcome to Unit 165 at 2050 Upper Middle Road in Burlington! This beautiful home features three spacious bedrooms that are bathed in natural light. The primary bedroom is a true retreat with its serene ravine view, walk-through ensuite, and wall-to-wall closet. On the main floor, you'll love the cozy living environment where the open kitchen and dining area flow seamlessly into a high-ceiling living room that opens up to the backyard deck perfect for entertaining or just relaxing. Plus, you'll never have to worry about clearing snow off your car in the winter, thanks to the two underground secured parking spaces conveniently located close to the unit. Pets are permitted. This home truly combines comfort, convenience, and a picturesque setting! Living in this well sought after Brant Hills neighbourhood offers convenient access to a variety of amenities, including the Brant Hills Community Centre and Library with its indoor recreational complex, sports fields, and tennis courts. Nearby shopping options include Beacon Hill shopping plaza and Burlingwood Centre. The neighborhood is also close to parks, schools, hiking trails, and major highways like the 407 and Q.E.W., making it ideal for families and outdoor enthusiasts. (id:44887)
Royal LePage Royal City Realty
1094 Laidlaw Avenue
Gravenhurst, Ontario
*HOME WILL BE COMPLETED BEFORE CLOSE! Welcome to this exceptional 2800 sq ft home nestled on over 4 acres of prime land in the picturesque town of Washago, ON. A perfect blend of modern comfort and country charm, this property is an ideal retreat for those who enjoy spacious living and top-tier amenities nearby. The expansive, open-concept design creates a bright, airy atmosphere throughout the main living areas of the home, boasting impressive 9-foot ceilings. With large windows that bring the outdoors in, you'll enjoy plenty of natural light. This upgraded kitchen is a chef's dream, featuring sleek quartz countertops, a massive oversized island, and modern appliances. It's perfect for both cooking and entertaining. The home includes three generously sized bedrooms, including a large primary bedroom with a private ensuite with a soaker tub, walk-in closet, and access to the expansive back deck, offering a peaceful retreat at the end of the day. The full, unfinished basement, also boasting 9-foot ceilings, provides endless potential; use it for storage, create a recreational space, and/or include more bedrooms for your growing family! The 2800 sq ft detached garage/shop is perfect for hobbyists, contractors, or anyone needing extra space. This impressive, fully heated garage boasts 16-foot ceilings, a separate 200-amp panel (400 total on property), and all the necessary hookups for heavy-duty equipment, RV & tools etc. Extra features: drilled well, oversized septic, efficient in-floor heating in both home and garages and state-of-the-art security system etc. For boating enthusiasts, a boat launch to the Trent Severn Waterway is just down the road, giving you easy access to this iconic waterway. The property spans over 4 acres, providing ample space for outdoor activities; ride the hydroline for hours on your ATV or snowmobile! Whether you're looking to entertain, adventure, or relax in serene privacy, this property offers everything you could possibly need and more! ** This is a linked property.** (id:44887)
Sotheby's International Realty Canada
82 White Pine Way
Guelph, Ontario
Welcome to 82 White Pine Way - A Stunning Laurelwood Bungalow on a peaceful road tucked in the back of the award winning Village by the Arboretum. This beautifully maintained almost 2000 sq.ft. bungalow offers the perfect blend of comfort, size and style. Featuring an traditional floor plan and design, this home is ideal for both relaxing and entertaining. Step inside to discover a spacious layout with two generous main floor bedrooms, plus a sun-filled den. The elegant formal dining room, bright eat-in kitchen, and large family room are perfectly designed for modern living. The kitchen is has lots of space to prepare meals and comes complete with lots of natural light from the windows and skylight. The primary bedroom at the rear of the home is a serene retreat, featuring ample natural light and peaceful views of the backyard. A convenient main-floor laundry area is tucked away in the mudroom, just inside the attached double garage. The finished lower level adds even more living space with a 3rd Bedroom. Also found downstairs is a very large rec room, complete with a gas fireplace, perfect for gatherings. The basement is finished off with plenty of storage, and a four-piece bath for added convenience. This home is a true gem, offering a tranquil lifestyle in a sought-after community. With its impeccable layout, large size, and serene location 82 White Pine Way is a property you will not want to miss with very few properties in the Arboretum matching its fine features. (id:44887)
RE/MAX Real Estate Centre Inc
179482 Grey Road 17
Georgian Bluffs, Ontario
Private 79.5-Acre Retreat Near Owen Sound & Sauble Beach Escape to this stunning 7-bed, 5-bath custom home with nearly 5,000 sq ft of living space across three levels, including a brand-new walkout basement (2024). Featuring 17-ft ceilings, multiple living areas, a theatre room, gym, and a spacious kitchen with a walk-in pantry, this home is ideal for families, investors, or multi-generational living. Zoned for a secondary home, this property also offers amazing income potential. The property is a nature lovers dream, with mature forest, wild raspberries and strawberries, apple trees, and extensive ATV trails for riding and exploration. A rustic cabin in a private clearing offers the perfect setting for weekend glamping or cozy evenings around the fire. The land also supports recreational hunting and is ideal for hobby farming, with a chicken coop, mini goat enclosure, and a large clearing suitable for horses or livestock. Property highlights: -Managed Forest Program tax savings -Efficient heating with a wood stove (2021), propane furnace, in-floor heat on the lower level, and central air conditioning -High-speed Starlink internet -Recent upgrades: new roof, fascia, eaves, and downspouts (2020), pot lights throughout, some new windows, and finished basement Location highlights: -7 minutes to Cobble Beach Golf Resort, one of Canadas top-rated courses -10 minutes to Owen Sound or Wiarton for shopping, healthcare, and schools -20 minutes to Sauble Beach -25 minutes to Big Bay, hiking, and Georgian Bay access Minutes to Cobble Beach Golf Resort, Owen Sound, and Sauble Beach. Whether youre looking for a family estate, income property, or a space to build your dream retreat or business, this property offers endless possibilities and unmatched natural beauty. (id:44887)
Keller Williams Realty Centres
506 - 20 St George Street
Kitchener, Ontario
Sandhills Retirement Community opened in 2001, a faith-based multi-denominational not-for-profit corporation providing quality housing for active seniors 50+ years of age. Smoke free, caring community of like minded residents. The facility encompasses a 58 bright, lovely and spacious apartment- style suites with large windows in downtown Kitchener. Appliances included are washer/ dryer, fridge, stove & dish-washer. Suites have individually controlled heating with efficient electric hot water/ forced air systems and each is cooled with its own rooftop air conditioner. This 839 sq.ft. 2 bedroom unit with 4pc bathroom and balcony with east view. Large master bedroom (large enough for a king sized bed). Well managed and quiet building. Very efficient & economical living. Monthly payment $690 includes property taxes. Utilities are extra but are affordable due to the quality of the building construction. No worries about the appliances and HVAC equipment repairs or replacement costs. Pet friendly with restrictions. VICTORIA PARK area with its heritage buildings. Close to numerous churches, shopping, entertainment, performing arts centre, library & LRT transit. Life Lease - no Land Transfer Tax nor legal closing costs. Note that unit must be owner occupied (no rental units in building). Traditional mortgage financing is not available. Garage parking space available for $100/month. Locker included. (id:44887)
Homelife Power Realty Inc
408 4th Street S
Hanover, Ontario
This fantastic property is located one of Hanover's most sought after areas. Consisting of 3 + 2 bedrooms, large kitchen with center island & quartz counters, dining area with patio doors to covered rear deck, living room with gas fireplace, primary bedroom with ensuite & walk in closet, main floor laundry & full bath. Downstairs is an entertaining size rec room with gas fireplace and wet bar, 2 bedrooms, a gym/office, mechanical area, 3rd full bath and tons of storage. Home has a security system, the 2 car garage has an entrance way to the basement, the rear yard is fully fenced, nicely landscaped and has a lawn irrigation system. (id:44887)
Louis Whaling Real Estate Broker Inc.
269 Balsam Chutes Road
Huntsville, Ontario
Welcome to the exclusive neighbourhood of Balsam Chutes. This four season fully equipped home offers you the charm of country living with all the amenities. Simply step inside and feel the cottage chic vibe. The open concept living room, dining room and kitchen offer you a spectacular cathedral ceiling, flooded with natural light from its towering wall of windows presenting you incredible water and perennial garden views. Now, sit back and relax, light a fire, sip your favourite beverage and celebrate your new way of life. Looking for a fourth bedroom, office or entertainment room? Simply walk up a handsome flight of stairs and enjoy your new 2nd story loft, overlooking the cathedral ceiling with second story views of the grand room and the great Muskoka River. If cooking is your thing, get ready to fall in love with your new island enhanced, quartz countertop kitchen featuring a built in Smeg induction cooktop, top of the line LG built in oven and dishwasher. Attention to every detail includes a very sleek and modern built-in microwave. The newly renovated bathroom offers a dreamy walk-in shower, new vanity and luxurious illuminated medicine cabinet. Time to do some laundry, enjoy the benefits of your new state of the art LG washer/dryer combo. Ready to enjoy the great outdoors? Step out to your deck featuring, Weber BBQ, modern rectangular propane fire pit. Enjoy a great meal on your outdoor patio, or relax in a super cozy sectional lounge. Feeling a little more energetic? Take a stroll down your new winding fieldstone pathway, stop at your circular wood burning fire pit designated area, or continue your journey down to the water where you have a second waterside deck with steps down to your dock. Make sure to indulge in one of the many water vehicles offered with this property. Whether you enjoy a calm canoe ride down the river or a brisker electric motorized fishing boat ride, we have it all. (id:44887)
RE/MAX Professionals North
16lk-1 Wolf Island
Gravenhurst, Ontario
Own an entire island in MUSKOKA! Experience the epitome of lakeside luxury on Wolf Island - a stunning 1.85-acre paradise with 1,320 feet of pristine water frontage offering spectacular views in all directions, on stunning Kahshe Lake, Ontario! Nestled in the heart of Muskoka, this property is the ultimate sanctuary for nature lovers and those seeking an escape from the hustle and bustle. Immerse yourself in the charm of this inviting cottage, complete with a classic Muskoka Room perfect for relaxing and enjoying panoramic lake views. The wood-burning fireplace provides warmth and ambiance, making it a perfect getaway. Your guests will enjoy privacy and comfort in the heated and insulated guest house, featuring a convenient kitchenette. An interior built with premium Western red fur wood and fitted with Loewen windows, this space exudes quality and that quintessential Muskoka cottage lifestyle. The property is equipped with a water closet featuring laundry facilities and a second bathroom for added convenience. A tool shed provides ample storage for your outdoor equipment. Desirable & valuable underwater hydro wiring ensures a clean and unobstructed landscape. The island is serviced by a reliable septic system and a UV filtration system for fresh, clean water. A generator is also included to ensure uninterrupted power supply. Enjoy the sandy beach for sunbathing and swimming, and make use of the three docks for boating, fishing, and water sports. The expansive frontage offers a variety of serene spots to build your own dream cottage as well. Situated within eyesight of two marinas and just 1.5 hours from the Greater Toronto Area, this island offers both seclusion and accessibility. Wolf Island on Kahshe Lake is not just a property; its a lifestyle. This island offers unparalleled beauty and tranquility. Dont miss the opportunity to own a piece of Muskoka's finest. Contact us today to schedule your tour of this exceptional property. (id:44887)
Sotheby's International Realty Canada
0 Chikopi Road
Magnetawan, Ontario
PRIME AHMIC LAKE BUILDING LOT! 215 ft WEST FACING WATERFRONT! 2.56 Acres of Privacy! Roughed-in driveway installed, Excellent building site areas, Preferred level lot, Easy Access Natural shoreline, Nearby Hydro, Desirable chain of 5 lakes system, Miles of boating enjoyment, Explore the locks into Cecebe Lake and beyond, nearby Ahmic Lake Golf course, Mins to OFSC snowmobile trails, Great Cross-country skiing, Snowshoeing & Hiking, Short drive to Magnetawan for supplies/groceries, Year-round road access, Minutes to Highway 124 with easy access to Hwys 11 or 400 & the GTA, Mins to Dunchurch, 30 mins to Parry Sound and the beautiful Georgian Bay area, Live, Work & Play in the North! (id:44887)
RE/MAX Parry Sound Muskoka Realty Ltd
1316 Graham Road
Gravenhurst, Ontario
Welcome to your dream farmstead in Severn Bridge, Ontario! Nestled on 47 sprawling acres, this property offers an idyllic escape for those seeking the quintessential rural lifestyle. Whether you're considering building your dream home or expanding existing structures, the groundwork has been laid for you to embark on your rural retreat with ease. With underground hydro already in place, you have the freedom to design and develop your ideal homestead without compromising the natural charm of the area. A reliable dug well ensures a consistent water supply, while a 2010 septic system offers modern convenience and peace of mind. For those with equestrian aspirations, a spacious barn awaits, complete with horse stalls to accommodate your four-legged companions. Venture further into the property, and you'll discover the beginnings of an enchanting apple orchard. With careful cultivation, this orchard holds the promise of abundant harvests for years to come, providing a delightful opportunity to indulge in the fruits of your labor. Most notably, the Farm Tax Credit and the Managed Forest Tax Incentive Program are both available to the new buyers. Embrace the natural bounty of the forest, fostering its growth and sustainability while benefiting from valuable tax incentives. Whether you envision a hobby farm, an equestrian haven, or simply a peaceful retreat from the hustle and bustle of city life, this 47-acre farm in Severn Bridge beckons with endless possibilities. Sparrow Lake and the Trent Severn Waterway are just moments away, with a public boat launch accessible at Franklin Park and kayak launch on Severn St. Don't miss your chance to cultivate your own piece of paradise amidst the tranquil beauty of Ontario's countryside. Schedule your private viewing today and let your rural dreams take root. NOTE: the home structure on the property is uninhabitable. Sellers are willing to work with buyers on the tear down of the home if desired. (id:44887)
Sotheby's International Realty Canada
75 Macdonell Street
Guelph, Ontario
Thriving Downtown Shawarma Business 16 Years of Success!Seize the opportunity to own a well-established and highly popular shawarma business in the heart of downtown Guelph! Operating for nearly 16 years, this beloved eatery has built a loyal customer base, with steady growth driven primarily by word of mouth. Known for its fresh, traditional ingredients and unbeatable flavor, its a go-to spot for students, professionals, and late-night crowds.Situated in a prime location, its steps from nightclubs, corporate offices, student bars, the bus and train stations, Sleeman Centre, River Run Centre, and the soon-to-be Conestoga residence building. High foot traffic and excellent storefront visibility make this an ideal investment. Dont miss out on this turn-key opportunity! Extra *All Equipment Will Be Included* (id:44887)
Coldwell Banker Neumann Real Estate
A103-D1 - 1869 Muskoka Rd 118 Highway W
Muskoka Lakes, Ontario
This well appointed 2 bedroom unit is as close to the water's edge as possible and the 1/8th fraction (6 weeks of the year and a bonus week every other year) offer you a perfect getaway to cottage country. The open plan kitchen/living room area lend itself to family gatherings, while making good use of the many amenities offered at Touchstone Resort. Spend time on the numerous docks, at the beach and the additional pool & hot tub there, the infinity pool, hot tub, sauna & steam room at the main lodge and indulge in the perfect meal at the Touchstone Grill. For your relaxation, spend time at the Spa getting pampered. Touchstone Resort has much to offer in every season; swimming & boating in summer, watching the stunning change of the colors in fall, snow-mobile trails and ice skating in winter and the intriguing Trillium flowers blooming in spring. Here is the opportunity to own your piece of Muskoka without the usual hassles of maintenance that comes with owning a cottage on one of the great lakes of Muskoka. The nearby quaint town of Port Carling offers great boutique shopping opportunities as well as many scrumptious restaurants to choose from. (id:44887)
Bracebridge Realty
61 Pennsylvania Avenue S
Wasaga Beach, Ontario
Welcome to 61 Pennsylvania Avenue! Enjoy this recently renovated home in Park Place, a 55+Community. This model features a covered front porch, welcoming you into a bright foyer leading to the newly refurbished kitchen with quartz countertops, new flooring and updated lighting. There is a separate dining room for family get togethers and a living room with electric fireplace and walkout to the backyard. The primary bedroom has ample space, with a renovated 2pc ensuite and walk in closet. A second bedroom and renovated 4pc main bathroom complete this charming and well cared for home. From your new home you are just minutes to shopping, golf, restaurants and are in close proximity to Wasaga Beach Provincial Park with its hiking, cross country skiing, and biking trails. Canoe or Kayak the beautiful Nottawasaga River or access the beautiful beaches just a short drive away. Leased land home. Monthly fees for new owner are Rent: $800.00 + taxes: $138.35. Total $938.35/month. Water/Sewer are billed quarterly. (id:44887)
Century 21 Millennium Inc.
449 - 220 Gord Canning Drive E
Blue Mountains, Ontario
Newly refurbished, 1 bedroom PLUS den with 18ft ceilings in the living area and fabulous views of the ski hills! One of only 2 of this style suite in the entire building. Sleeps 6 with a king bed in master and pull-out sofas in living room and den. Separate dining area, gas fireplace, valet parking, ski locker and access to all Westin facilities. Located right in the heart of Blue Mountain Village! Use exclusively, or join the fully managed rental program to help with ownership costs. HST may be applicable (but can be deferred if in the rental program). 2% Village Assoc. entry fee is applicable and ongoing fees of $1.08 + hst per square foot a year paid quarterly. CONDO FEES include all utilities. Don't miss out on this very rare opportunity! (id:44887)
RE/MAX At Blue Realty Inc
3204 Gelert Road
Minden Hills, Ontario
AMAZING HOBBY FARM - 21 ACRES - MINUTES TO MINDEN. Enjoy this 3 bedroom, 2 washroom home plus 8+ stall Barn plus engineered heavy duty Workshop/Garage (32x40). Wonderful opportunity for you to live the country life , operate your business and enjoy the peace and quiet on this well forested acreage with ample pasture and trails for horses. The Barn is solid and spacious and in excellent condition. The Workshop/Garage is ideal for heavy equipment and construction use. The home features a gorgeous west, sunset view, open concept living space and a walkout from the lower level. TLC and upgrading is required but improvements will make this a true gem. DO NOT MISS OUT! (id:44887)
RE/MAX Professionals North
163 Sugar Maple Street
Blue Mountains, Ontario
BUILDER COLLECTION HOME - ready to move-in! With over $100k in extras including; Full appliance package, Luxury vinyl flooring in all main areas, bedrooms & basement, Stone countertops throughout, Central air conditioning, Upgraded kitchen cabinets, Freestanding tub, in primary ensuite, and much more. This Beausoleil model is 2072 sq ft, and another 910 sq ft in the finished basement with oversized windows. Welcome to Windfall! Steps from The Shed, the community's own unique gathering place nestled in a clearing in the forest. Featuring a year-round heated pool, fitness area, and social spaces, The Shed offers a perfect spot for relaxation and recreation. Surrounded by the winding trail system that connects the neighbourhoods of semi-detached and detached Mountain Homes at Windfall. So close to the Mountain it's as if you're part of it. (id:44887)
Bosley Real Estate Ltd.
1603 2nd Avenue E
Owen Sound, Ontario
This prime commercial property is now available for sale, offering a unique opportunity in a highly sought-after location near the Bayshore Arena and the harbourfront. The property features a spacious 105'x165' fenced-in lot, with a robust block and steel frame building measuring 60'x40', and an additional attached building at the rear, spanning 36'x16'. The main floor currently houses a restaurant and includes two bathrooms with in floor heating and heat pump for A/C while the second floor offers office and storage space of approximately 650 square feet. The back of the main building with its 10X10 ft overhead door could be used as a service bay. The additional building has a 7X7 ft door and its own heat system. Additional exterior storage buildings and a fenced-in dock area provide further versatility for business operations.While the sale does not include the Yard Restaurant, the restaurant may consider staying as part of the transaction, providing an immediate business opportunity. The space would be great for wholesale, retail or office space. The property benefits from high traffic exposure, making it ideal for a variety of commercial ventures. A Phase 1 environmental assessment from 1998 is available upon request for further peace of mind.This property offers excellent potential for business growth and development in a prime location. (id:44887)
Sutton-Sound Realty
2012 - 750 Johnston Park Avenue
Collingwood, Ontario
2 bedroom, 2 bathroom condo located in The Islander Building at Collingwood's prestigious Lighthouse Point Yacht and Tennis Club featuring hardwood floors, a North-facing balcony, gas fireplace and large primary ensuite. This breathtaking waterfront community spans over 100+ acres, including 10 acres of nature preserve, over a mile of walking paths alongside Georgian Bay, 9 tennis courts, 4 pickleball courts, 2 private beaches, indoor and outdoor pools, hot tubs, a fully-equipped fitness centre, sauna, mini golf and putting green, a games room, playground, library, canoe/kayak racks, basketball courts, a grand piano, and much more. Residents and their guests can also enjoy aquafit, yoga, and pickleball classes. This condo is complete with a dedicated parking space, bike room, personal locker for extra storage, and access to visitor parking. Additionally, for boat enthusiasts, Lighthouse Point is home to a marina with 229 deep-water boat slips. (id:44887)
RE/MAX Four Seasons Realty Limited
403343 Grey Road 4
West Grey, Ontario
Don't miss your chance at this very cute country property with a 2 bedroom brick bungalow. This home is easily accessible with main floor laundry offering a 2 car garage and a carport. The house shingles have been replaced in the last couple months with 50 year shingles offering transferable warranty. Conveniently located only minutes from Durham or 15 min to Hanover or Flesherton. These properties are highly sought after, so act now and book a private showing. (id:44887)
Wilfred Mcintee & Co Limited
14 Lydia Lane
Brant, Ontario
Introducing the stunning Parkview model, built by renowned Losani Homes and showcasing the coveted Tuscan Elevation. This exceptional property boasts an array of high-end upgrades, including: Built-in cabinetry and custom finishes, Three luxurious bathrooms, each a serene oasis, A gourmet kitchen with premium appliances and sleek design, Main level laundry for added convenience, A spacious primary bedroom with ensuite, walk-in closet, and ample wardrobe space, There are a total of two bedrooms on the main floor and two more on the lower level, Modern, high-end lighting fixtures throughout, A expansive composite deck with gazebo for outdoor entertaining and a shed for additional storage, A fully fenced yard with ample storage and built-in features. This magnificent home is truly one of the nicest and most upgraded in the area, offering the perfect blend of luxury, functionality, and curb appeal. Don't miss out on this incredible opportunity to own a piece of paradise! (id:44887)
Sutton-Sound Realty
77419a Bluewater Highway
Bluewater, Ontario
Charming two bedroom, two bath home with stunning lake views just outside of Bayfield. Nestled in a serene setting, this absolutely beautiful two bedroom, two bathroom home is a true gem. Perfectly positioned across from the prestigious Bluewater Golf Course, this property offers breathtaking lake views, providing the perfect backdrop for spectacular sunsets. Step inside to discover a warm and inviting interior featuring gleaming hardwood floors throughout. This home has been thoughtfully updated with numerous upgrades, including a brand new bathroom with a luxurious walk-in shower and a versatile bonus space, perfect for a second bedroom or office. The vinyl siding and roof were all done in 2019. The primary bedroom upstairs is a private retreat, boasting an elegant ensuite with an antique clawfoot tub, ideal for unwinding after a long day. The newly renovated kitchen is both stylish and functional, catering to all your culinary needs. Outside, the long laneway and ample parking provide plenty of space for guests, while the peaceful surroundings offer the perfect blend of privacy and convenience. Whether you're soaking in the tranquil lake views or enjoying a round of golf just steps away, this charming home offers an unparalleled lifestyle in one of Bayfield's most desirable locations. This property is perfect as a primary home if you are looking to downsize or retire, as well as a rental property, or a cottage for income generating investment. Don't miss out on this rare opportunity - book your viewing today! (id:44887)
Coldwell Banker All Points-Festival City Realty
680 Mountain Road
Collingwood, Ontario
Inspiring and meticulous custom built home by 'Rainmaker' on a beautiful landscaped 1/3 acre lot with privacy. It has a wonderful layout suitable for hosting friends and family with a living room and a toasty family room with as fireplace. Kitchen has granite counters & stainless steel appliances. There are 4 bedrooms on the 2nd floor and 2 full baths (including a 3pc ensuite with shower). The oversize double garage has an amazing workshop addition, that will catch the eye of an artist, woodworker, mechanic or more. There is plenty of work spaces and natural lighting & storage spaces so it's easy to keep it organized. Both house and garage are whistle-clean. Centrally located between Collingwood and Blue Mountain or Osler Bluff Ski Clubs. Nature trails and views are all around (id:44887)
Century 21 Millennium Inc.
1030 Xavier Street
Gravenhurst, Ontario
New Build Finished Spring 2025 - Nestled on a private cul-de-sac surrounded by nature's beauty, this brand-new, 3-bedroom, 3-bathroom home offers a serene lifestyle on a 1+acre lot. With 9-foot ceilings and an open-concept design, this home is perfect for worry-free, modern living. Built on a premium flat wooded lot, this property offers everything you could ask for and more. As you walk up, you'll be greeted by an oversized covered front porch (stairs/landscaping will be done prior to close!), ideal for relaxing outdoors. Inside, natural light fills every room, accentuating the home's spacious feel and thoughtful design. The vaulted shiplap ceiling in the dining area and grandeur engineered hickory flooring set the tone for family gatherings and entertaining. The kitchen is a true showstopper, featuring sleek quartz countertops, a sit-up bar island with a prep sink, an abundance of cabinetry, and a coffee bar. High-end appliances make this kitchen both functional and stylish. The open design ensures that the kitchen is always connected to the dining area, perfect for intimate or large gatherings. The living room offers a cozy propane fireplace with shiplap surround, perfect for unwinding while enjoying views of the forest and wildlife. The private primary bedroom is a true retreat with a walk-in closet, direct access to your back deck, and an ensuite designed for ultimate relaxation. The unfinished basement offers plenty of space with the option to complete it as an in-law suite - bonus is the separate entrance through the impressive attached 3-car garage. Built with peace of mind in mind, this home is structurally overbuilt and includes a Tarion warranty and HST for added security. Located in the highly sought-after Kilworthy area, you're just minutes from HWY 11, Sparrow and Kahshe lakes, shopping, golf, and entertainment. A true showstopper in a high-end built community, you won't be disappointed with this move. Schedule your viewing today! ** This is a linked property.** (id:44887)
Sotheby's International Realty Canada
#406 - 125 William Street N
Brockton, Ontario
Imagine living in a penthouse-like suite where you never have to shovel snow again. *OPEN CONCEPT LIVING!* Live above the snow with no more shoveling, just relaxing! Unit 406 at 125 William Street offers the rare opportunity to experience luxury, privacy, and breathtaking views in a top-floor condo that will leave you speechless. Available immediately, this 2-bedroom, 2-bathroom, 1118 sq. ft. unit is unlike anything else on the market. As the top-floor unit, youll enjoy complete privacy, with no neighbours or noise above you and no rising snow to worry about. There are only 8 units on the top floor where you will find 2 skylights with one in the kitchen and one in the bathroom this helps fill this condo with natural light, making the space feel even more open and airy. Imagine waking up to the sun gently streaming in, casting a warm glow on your home while you relax and take in the views. Inside, the condo has been thoughtfully designed for comfort and convenience. Cozy up by the gas fireplace in the living area or unwind in the master bedrooms with ample storage and organization with the generous walk-in closet. With private storage and secure garage parking on the West side of the building, you have everything you need to make this home yours. And thats just the beginning. The buildings sense of community is unmatched, with a large common room on the 2nd floor where friendly neighbours gather for monthly activities. 5 minutes from the hospital, and only 1 minute to downtown Walkerton, convenience is at your doorstep. Youll find everything you need from shops and restaurants to easy access to the Bruce Nuclear Power Plant 30 minutes away. The Seller's will include a rented 2nd parking spot until April 2026 for the new owner to enjoy the simplicity of move in ready. This condo is great for all demographics. From a young adult to a family and even a senior or someone with accessibility concerns. Look no further! (id:44887)
Wilfred Mcintee & Co Limited
83344 David Drive
Ashfield-Colborne-Wawanosh, Ontario
LEAVE REAL LIFE BUSYNESS BEHIND & MAKE FAMILY MEMORIES THAT LAST FOREVER! 83344 David Drive, where this beautifully fully renovated (2022) 2-bedroom, 1-bathroom cottage awaits just on the edge Port Albert. Tucked away among tranquil surroundings, this charming retreat promises a perfect blend of comfort and style and sits on a huge lot with 135 foot frontage. Build a Volleyball or Pickleball court to enjoy all summer long! Upon entering, you'll be greeted by vaulted ceilings adorned with painted pine, creating an airy and inviting atmosphere. Luxury vinyl flooring flows throughout, complementing the new kitchen featuring a farm style sink and modern appliances. Bathroom has been renovated with a new shower, sink & convenient stackable washer and dryer. Recent upgrades ensure peace of mind with a new hot water tank and HVAC system for year-round comfort. Newer plumbing & wiring. Newer windows bathe the interior in natural light while enhancing energy efficiency. Outside, the cottage boasts a freshly stained wood exterior, newer shingles, and a stamped concrete patio ideal for relaxing or entertaining. A front porch beckons with its tranquil setting and includes an outdoor shower, perfect for rinsing off after a day at the beach. For additional accommodations, a 3-yr old loft bunkie complete with air conditioning for added comfort and privacy. Enjoy beach access just steps away, allowing you to savor the sights and sounds of the beautiful Lake Huron shoreline whenever you desire. This cottage, currently operating as a successful AirBnB, offers you the chance to generate rental income during periods when you're unable to enjoy its beautiful surroundings yourself. Whether you're seeking a weekend getaway or year-round retreat, this cottage offers a blend of modern amenities and coastal charm that is sure to captivate. Don't miss the opportunity to make this idyllic cottage your own private oasis. Check out the Video to see the Beach Access and sandy beach steps away. (id:44887)
RE/MAX Reliable Realty Inc
268 Fox Ridge Road
Grey Highlands, Ontario
Renovated century brick home on a private 58 acre parcel in a beautiful setting on a quiet road. Updated kitchen with extensive cabinetry, quartz countertops, dining bar and dining area. Formal living room with original hardwood floors, family room addition in 2005 with vaulted ceilings, updated main floor bathroom and office. Second level features 4 bedrooms with 2 staircases serving the second level. There is much to explore on the property including the aerated and stocked trout pond, the trails through the hardwood bush and the open fields. 40x80 shed is 5 years old with concrete floor, 2 roll up doors and 200 amp service. There is also a 32x48 steel-lined shop that is well insulated, has 600 volt power and oil furnace. Centrally located to enjoy all the area has to offer with Collingwood 30 minutes away, 18 minutes to Thornbury and 18 minutes to Beaver Valley Ski Club (private). A fabulous country home with modern amenities. House: Steel roof 2005, drilled well, propane furnace and a/c (2017), wired for generator at the pole. (id:44887)
Royal LePage Rcr Realty
P75 - 13 Southline Avenue
Huron-Kinloss, Ontario
Nestled in the peaceful Fishermans Cove Seasonal Resort, this 2018 double-wide park model home offers an affordable and low-maintenance retreat with all the comforts of a traditional home without the year-round costs. Perfect for those seeking an economical vacation escape, this seasonal home provides a stunning, unobstructed lake view, allowing you to enjoy the beauty of waterfront living at a fraction of the price of traditional cottages.Step inside to an open-concept living space with expansive windows that flood the home with natural light and showcase breathtaking water views. The modern kitchen features stylish finishes and full-size appliances, making meal prep effortless. Outside, a spacious deck invites you to relax, dine alfresco, or simply soak in the tranquil surroundings.As part of Fishermans Cove, residents enjoy exclusive access to the lake, perfect for swimming, fishing, and boating. Resort amenities include two indoor pools with relaxing hot tubs, playgrounds for the kids, and a nearby golf course for leisurely afternoons. This seasonal getaway offers the perfect balance of affordability, convenience, and relaxation all within a welcoming community designed for stress-free vacation living. Experience lakeside serenity without the hefty price tag!(*Unobstructed water view with a road running between.)(*This is a seasonal park, it cannot be used as your primary residence)(*season is from April 1 - November 1, $4,020 + tax/year) (id:44887)
Keller Williams Realty Centres
116 Timber Lane
Blue Mountains, Ontario
Welcome to this exquisitely designed bungaloft in the charming town of Thornbury, built in 2021 with luxury, comfort, and functionality in mind. Nestled on a beautifully sized lot, this home offers an elegant blend of modern design and timeless craftsmanship. Step inside and experience expansive windows that flood the space with natural light. The open-concept main living area is anchored by a stunning 60,000 BTU gas fireplace, perfect for cozy evenings. The chefs kitchen is a showstopper, featuring a Jennair black interior freezer and refrigerator tower, a 36" Fulgar Milano dual-fuel range with six burners, a Sub-Zero dual-zone wine cellar, and premium marble and quartzite countertops and backsplash. The main floor and loft boast " engineered hardwood flooring, while the lower-level walkout basement impresses with 9-foot ceilings and abundant natural light. Thoughtfully upgraded windows and doors, plenty of pot lights, and high-end finishes add to the home's refined aesthetic.Outdoor living is equally exceptional, with a sprawling deck off the main level, a spacious patio below, and a wood-burning firepit with four Muskoka chairs, creating the perfect setting for entertaining or unwinding under the stars.Situated in a sought-after community, just moments from Thornbury's shops, restaurants, and the sparkling shores of Georgian Bay, this home is a true gem that combines style, space, and modern conveniences in a prime location. (id:44887)
Royal LePage Signature Realty
14 Montclair Mews
Collingwood, Ontario
Welcome to 14 Montclair Mews! This exquisite end-unit townhome is situated in the highly desirable Shipyards community of Collingwood - a location that perfectly blends modern living with easy access to both the town's vibrant amenities and the stunning natural surroundings. This open concept layout features three spacious bedrooms, three beautifully appointed bathrooms, and a versatile ground-floor office/den, providing ample space. Nestled in one of Collingwood's most sought-after communities, this property offers unbeatable convenience. Downtown Collingwood, with its charming boutiques, fantastic dining, shopping, and local attractions, is only a short stroll away. Plus, Georgian Bay is just moments from your doorstep, offering breathtaking views of the Bay and the Collingwood terminals. Inside, you'll be welcomed by a freshly painted interior that exudes style, with timeless finishes throughout. The beautifully upgraded kitchen, featuring sleek stainless steel appliances and thoughtful design details, serves as the heart of the home. With tall ceilings, the space flows effortlessly into the open concept living and dining areas. As an end unit, this home benefits from additional windows along the side, allowing for an abundance of natural light. The living area opens seamlessly onto an oversized deck ideal for relaxing, entertaining, or enjoying the outdoors. Complete with a cozy sitting area and an electric awning, it's the perfect spot to savour your morning coffee and enjoy peaceful evenings. The home also offers the added convenience of an oversized garage and two additional parking spots below the deck. This makes coming and going easy, even on snowy mornings. With the ideal combination of modern living, easy access to Collingwood's amenities, ski clubs, and outdoor activities, this property truly can't be beaten. Don't miss your chance to call this stunning townhome your own and immerse yourself in the vibrant Collingwood lifestyle! (id:44887)
Royal LePage Signature Realty
Lot 6 - 131 Dempsey Drive
Stratford, Ontario
The Scarlett (Elevation A) is a spacious 3-bedroom, 2.5-bathroom home featuring an open-concept living, dining, and kitchen area, plus a main floor powder room. Upstairs, enjoy a primary bedroom with an ensuite and walk-in closet, along with two additional bedrooms and second-floor laundry. The unfinished basement includes a 3-piece bathroom rough-in, offering future potential. Customize this floor plan or choose from other options by Ridgeview Homes Inc. Located just 30 minutes from Kitchener/Waterloo and close to local amenities, this home offers both convenience and comfort. Make it yours today! *Floor plan available on other lots. (id:44887)
RE/MAX A-B Realty Ltd



