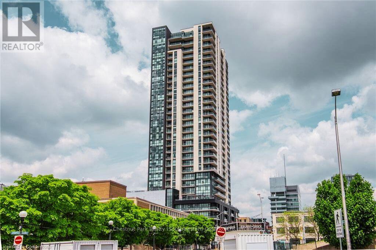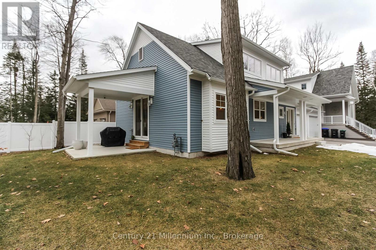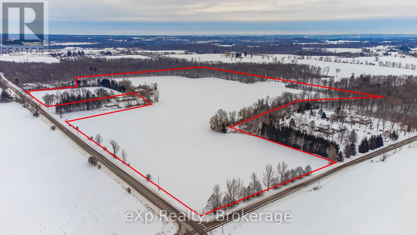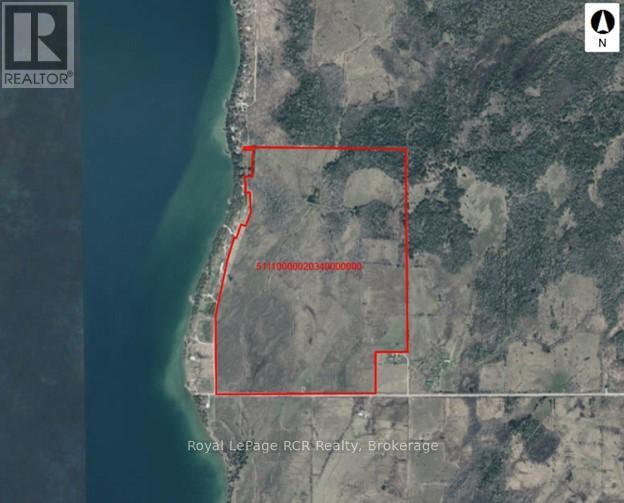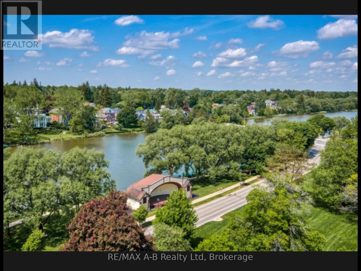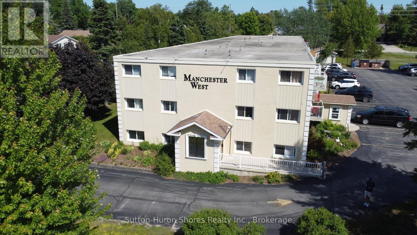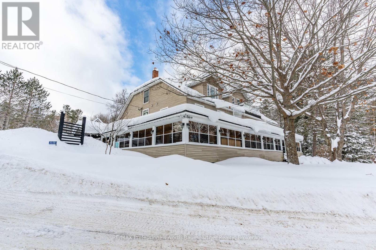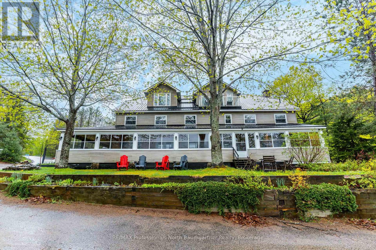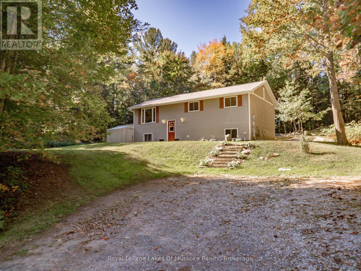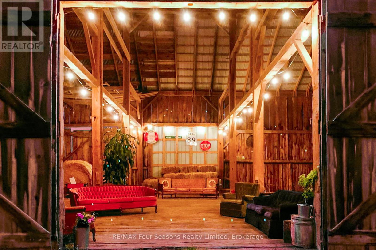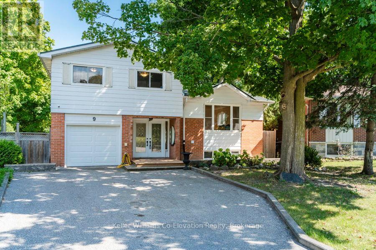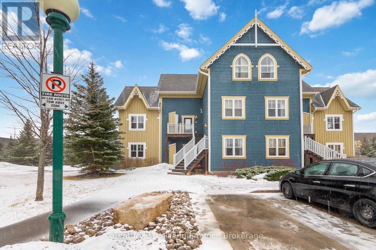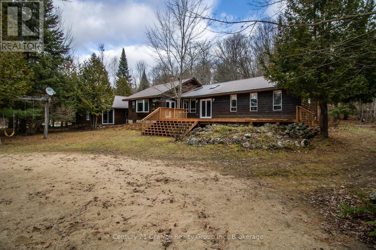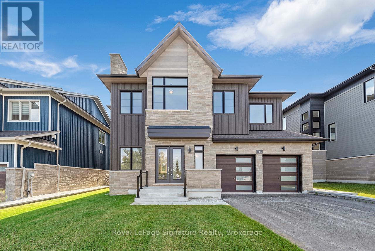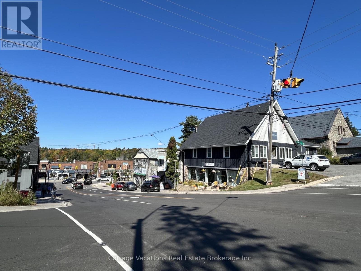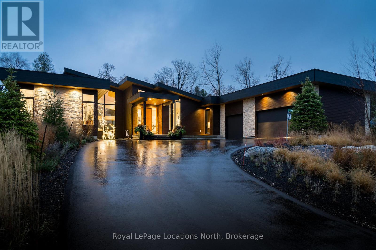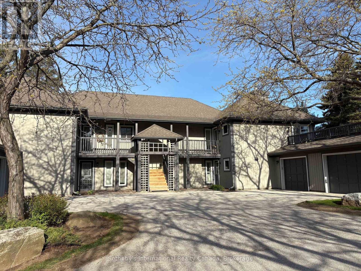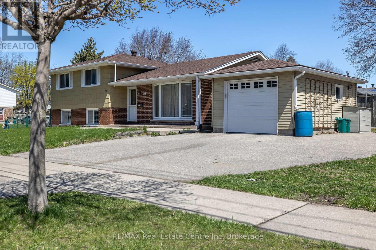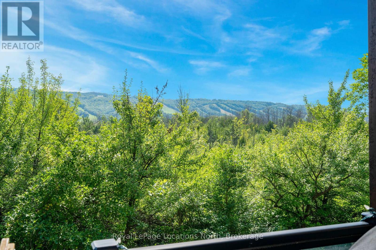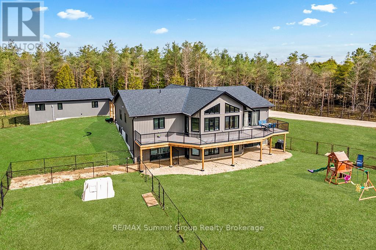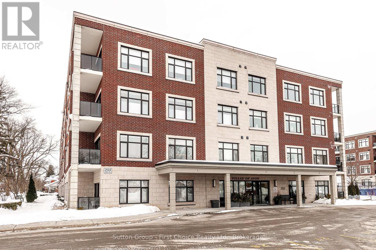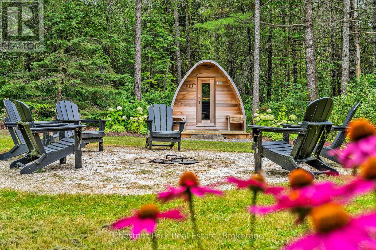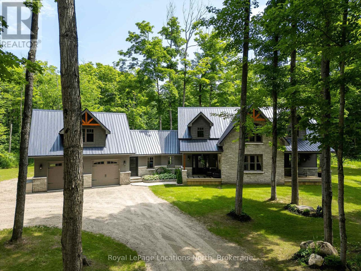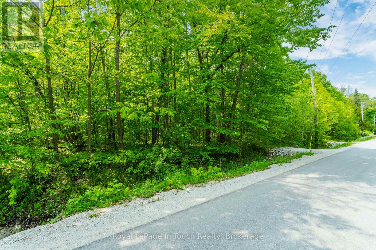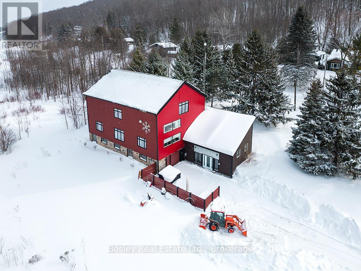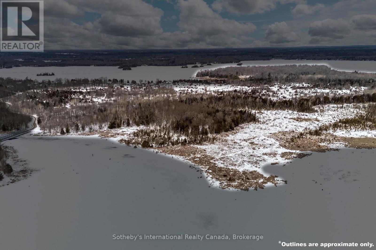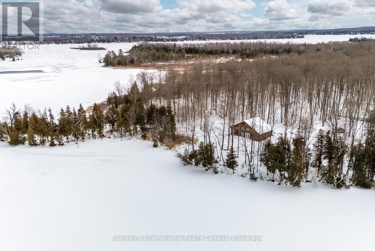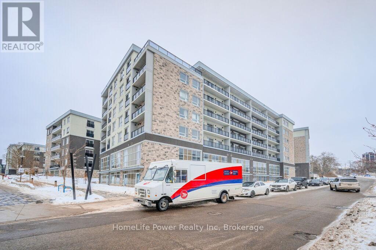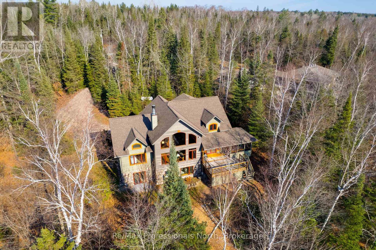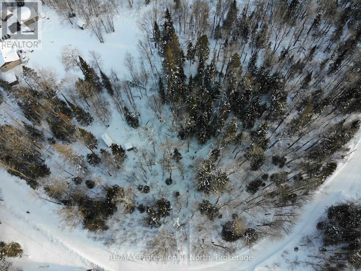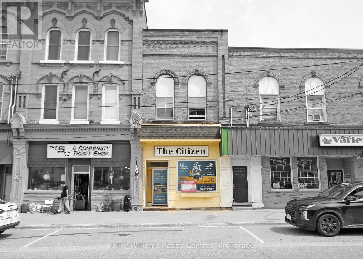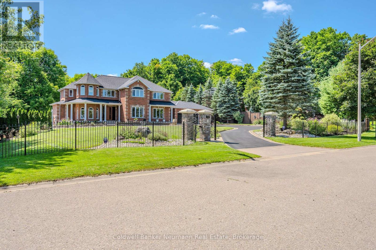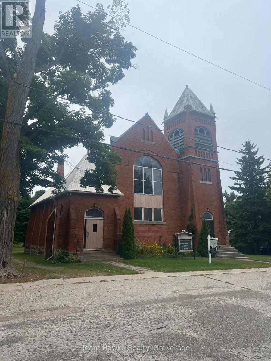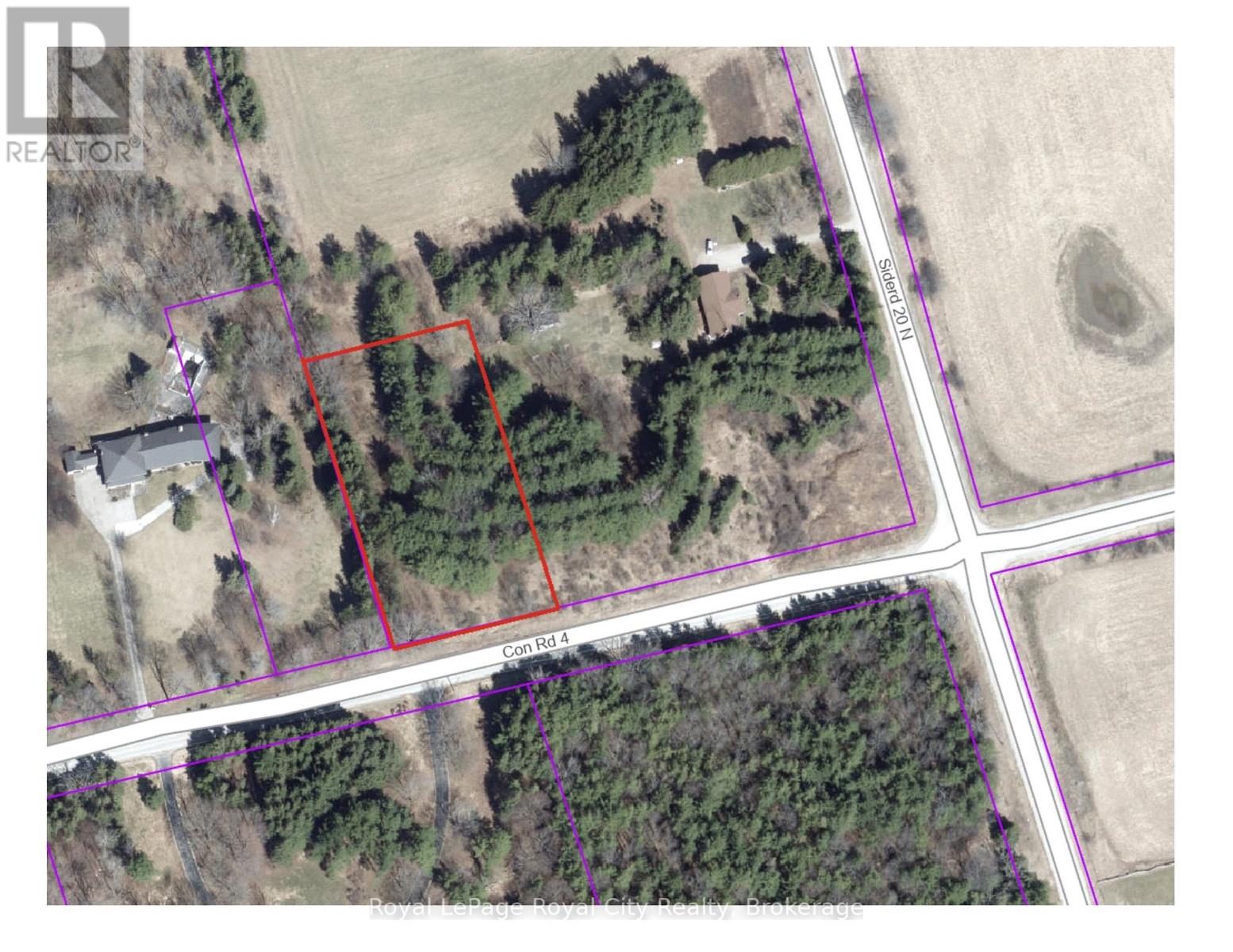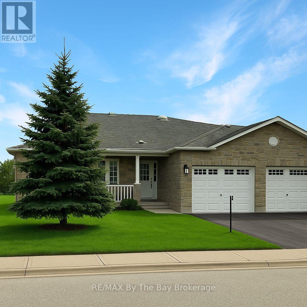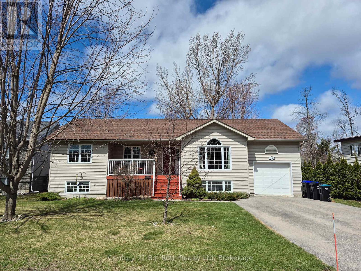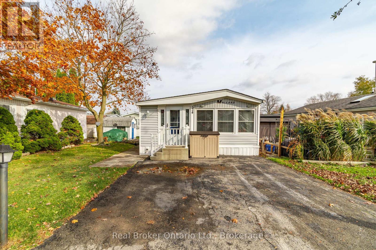2801 - 60 Charles Street W
Kitchener, Ontario
Upscale living in Kitchener's Innovation District, just steps from Google & Communitech. Designed for professionals who appreciate quality and efficiency, this 1-bedroom, 1-bath condo offers 549 square feet of well-planned living space, plus a 106 sqft balcony, in the heart of Kitchener's tech hub. Step inside to discover a bright, open-concept layout with floor-to-ceiling windows, offering stunning city views and an abundance of natural light. The sleek modern kitchen is equipped with quartz countertops, stainless steel appliances, and stylish cabinetry, ideal for home cooking or entertaining. The spacious bedroom provides a peaceful retreat, while the 4-piece bath and in-suite laundry add everyday convenience. Enjoy a stress-free, car-free lifestyle with Google, Communitech, and other major tech employers just a short walk away. With the ION LRT right outside your door, commuting is effortless, whether you're heading to meetings, or catching the train to Toronto. When it's time to unwind, Charlie West's premium amenities enhance your lifestyle. Stay active in the fully equipped fitness center, relax on the expansive outdoor terrace, or socialize in the entertainment lounge. The pet-friendly outdoor space ensures your four-legged companion feels at home, and the dedicated concierge adds an extra level of convenience. Surrounded by trendy cafs, award-winning restaurants, boutique shops, and vibrant nightlife, this condo offers more than just a home it's a gateway to downtown Kitchener's best experiences. For professionals seeking a refined, walkable lifestyle in the heart of the Innovation District, this is the ideal place to call home. Book your private viewing today! (id:44887)
Chestnut Park Realty (Southwestern Ontario) Ltd
1020 Stephens Bay Road
Bracebridge, Ontario
Discover total privacy without sacrificing convenience on this 10.5-acre Muskoka retreat set well back from neighbours yet only a short drive to groceries, schools, health care, and Hwy 11. Completed in 2008 with energy-efficient ICF construction, the bungalow blends durability with comfort: a kitchen finished with granite counters flows into the hardwood dining area and a sunset-view Muskoka room that invites year-round relaxation. Three generous bedrooms, two full baths, main-floor laundry, and an insulated double garage keep daily living effortless. Step outside and the fun begins. An oversized deck captures golden-hour skies as it overlooks the in-ground pool, bubbling hot tub, and a peaceful pond - your personal summer playground. Morning coffee or an evening beverage often comes with deer crossing the open meadow and songbirds overhead. Sun-soaked clearings provide ample room to add raised vegetable beds, a greenhouse, or your own orchard. The fully fenced acreage lets kids and pets roam, keeps gardens and hobby animals secure, and features wide gates for trailers, RVs, or equipment. Need a serious workspace? A former steel barn has been re-imagined as a climate-controlled workshop with a solid concrete floor, spray-foam insulation, sliding and overhead doors, and abundant power ideal for woodworking, vehicle projects, creative pursuits, or a thriving home-based venture. Adventure is minutes away: hike local trails, paddle sparkling lakes, launch from two nearby marinas, or relax on a sandy public beach. Return home to lightning-fast fibre internet, reliable municipal water, a modern septic system, and low-maintenance exterior finishes that free up more time for living. Whether you're after a family haven, an entrepreneur's base, or an escape that earns its keep, this address is ready to deliver. Bring your tools, toys, and dreams - book your private tour today! (id:44887)
Cocks International Realty Inc.
35 Linda Lane
Wasaga Beach, Ontario
Seasonal furnished rental available! Explore the charm of this picturesque home, just steps to the beach, a perfect location to spend your summer splashing in Georgian Bay! Boasting 3 spacious bedrooms, 3 baths and over 1,600 sq ft of opulent finishes, this home features an open-concept living area, engineered hardwood throughout and walkout to the patio. Enjoy the convenience of an attached garage with inside entry and main floor laundry. Delight in the gourmet kitchen with quartz counters and a central island, perfect for entertaining! This is a truly unique location!4 month minimum lease, utilities are extra, $150/month cleaning fee + damage deposit required. (id:44887)
Century 21 Millennium Inc.
5086 Township Rd 1
Guelph/eramosa, Ontario
Attention farmers and land bankers - 54 Acres of prime farmland with frontage on two roads. The property sits in a premier location between Guelph, Cambridge, and Kitchener/Waterloo. It is some of the better land you will find in the region - equipped for barley, garlic, sod, and many other cash crop uses. The land will be severed from the existing home on the property. This is a rare opportunity to secure a top-tier agricultural property in a prime location. Contact us today for more information and to schedule a viewing! (id:44887)
Exp Realty
5086 Township Rd 1
Guelph/eramosa, Ontario
Attention farmers and land bankers - 54 Acres of prime farmland with frontage on two roads! The property sits in a premier location between Guelph, Cambridge, and Kitchener/Waterloo. It is some of the better land you will find in the region - equipped for barley, garlic, sod, and many other cash crop uses. The land will be severed from the existing home on the property. This is a rare opportunity to secure a top-tier agricultural property in a prime location. Contact us today for more information and to schedule a viewing! (id:44887)
Exp Realty
250 Scotch Line Road
Assiginack, Ontario
187 acre cash crop or pasture farm adjacent to Green Bay on Lake Manitou, Manitoulin Island. 130 acres of open land with Sandy loam soil. New fencing (2024). Balance of the land is bush. 25 minutes from Little Current and 45 minutes from South Baymouth Ferry terminal. VTB available. (id:44887)
Royal LePage Rcr Realty
Ph1 - 11 Cobourg Street
Stratford, Ontario
Great 2 bedroom, 2 bathroom condo in beautiful downtown Stratford overlooking Lake Victoria. 378 square feet of private terrace with views of Victoria Park. Only feet from the many resturants,shops and theaters downtown Stratford has to offer. Includes fridge, stove, dishwasher, wine cooler as well as in unit washer and dryer. Building has controlled access and a private underground parking space. This pet free, unbeatable downtown location makes it a very desirable unit and a great place ot live. (id:44887)
RE/MAX A-B Realty Ltd
114 - 229 Adelaide Street
Saugeen Shores, Ontario
Welcome to this charming 2-bedroom condo, ideally located in the heart of Southampton, ON, approx. 8 blocks from the pristine beach and approx. 5 blocks from the vibrant downtown area. This condo is complete with an open living space, functional kitchen, two bedrooms and full bathroom. Additional features include a shared outdoor pool, designated parking for each unit, visitor parking, and a covered BBQ area perfect for entertaining. Condo fee is $510.98 per month and includes: heat, hydro, water, building insurance/maintenance, common elements (pool/bbq area), ground maintenance/landscaping, parking, garbage removal, and snow removal. Whether you're looking for a permanent residence, a vacation home, or an investment property, this condo is a perfect choice. (Seller has said that Rent to Own or Vendor Financing may be available) (id:44887)
Sutton-Huron Shores Realty Inc.
Unit 4 - 2029 Little Hawk Lake Road
Algonquin Highlands, Ontario
Welcome to the Sunrise Suite at Oakview Coliving www.oakviewcoliving.com - a rare opportunity to own a piece of lakeside living on Little Hawk Lake in a vibrant co-living community. This thoughtfully designed unit combines the privacy of personal space with the richness of shared amenities. True to its name, this stunning unit greets each day with spectacular morning sunlight dancing across Little Hawk Lake, visible through your generous windows equipped with premium Hunter Douglas blinds. The thoughtfully designed space features a separate bedroom and living room, creating an ideal flow for both relaxation and entertaining. Original pine floors throughout add warmth and character, while fresh neutral paint provides a contemporary canvas for your personal style. Storage is abundant with a double closet, and the modern four-piece bathroom offers full functionality with style. Step outside your private retreat to enjoy an impressive array of shared spaces. The property boasts a professional-grade kitchen with an expansive pantry, perfect for both solo cooking and community gatherings. The stunning wraparound porch extends over 1000 square feet, offering the perfect setting for morning coffee or evening relaxation while taking in views of the lake. Your 13.521% equity share in this distinctive property grants you access to the building's full amenities, including extensive lakefront features. Located at 2029 Little Hawk Lake Road, the Sunrise Suite represents an exceptional opportunity to own a piece of lakeside luxury while being part of a vibrant community. With access to multiple large common areas and lakefront activities, this property offers the perfect balance of private retreat and social connection. Don't miss this chance to wake up to stunning lake views and become part of this waterfront community. (id:44887)
RE/MAX Professionals North Baumgartner Realty
Unit 1 - 2029 Little Hawk Lake Road
Algonquin Highlands, Ontario
Welcome to the Woodview Suite at Oakview Coliving www.oakviewcoliving.com - a rare opportunity to own a piece of lakeside living on Little Hawk Lake. This premium corner unit, the largest available in this distinctive coliving property, offers an exceptional living experience with its dual-aspect windows showcasing serene views of the manicured grounds and tranquil woodland beyond. The thoughtfully designed space features two generously proportioned rooms complemented by a private four-piece ensuite bathroom and walk-in closet with built-in shelving. Elegant hardwood floors flow throughout, while a sophisticated neutral color palette creates a calm, contemporary atmosphere. Custom window treatments provide both privacy and light control while framing the natural beauty outside. As an owner of Unit 1, you'll receive a 13.657% equity stake in this remarkable property, along with access to an array of shared amenities that enhance the living experience. The building features extensive common areas, including a professional-grade kitchen with a spacious pantry, perfect for both casual dining and entertaining. The wraparound porch, spanning over 1000 square feet, provides an ideal setting for outdoor relaxation and social gatherings. The property's lakefront location offers endless recreational possibilities, with a private dock and expansive backyard for outdoor enjoyment. Whether you're seeking a peaceful retreat or a vibrant community atmosphere, 2029 Little Hawk Lake Road delivers both with understated elegance. This is more than just a home - it's an investment in a lifestyle that combines private luxury with the benefits of community living in a pristine lakeside setting. (id:44887)
RE/MAX Professionals North Baumgartner Realty
780 Manitoba Street
Bracebridge, Ontario
This charming home offers the perfect blend of privacy and convenience. Situated on a sprawling 2-acre ravine lot, this property promises privacy while being just a short drive from town amenities. Step into the tastefully renovated kitchen, overlooking the ravine, featuring stainless steel appliances, loads of cupboards and a large island, the open concept living and dining room is marked by a large picture window that floods the space with natural light, creating a warm and inviting area for everyday living or entertaining guests. The house includes 3 bedrooms, providing ample room for family or guests and 1.5 bathrooms, both of which have been freshly updated. One of the standout features of this property is the finished basement, which offers additional living space. With a rec room, workshop, laundry area, a cozy reading nook and plenty of storage, this basement is as practical as it is versatile. This property is a rare find, combining the tranquility of a private ravine lot with the modern conveniences and charm of a turn key home. If you are seeking a place that offers both acreage and proximity to town life, this home may be the perfect fit for you. (id:44887)
Royal LePage Lakes Of Muskoka Realty
1154 Fairgrounds Road S
Clearview, Ontario
Embrace Country Living! Beautiful Renovated Bungalow with Pastoral/ Sunset Views and Privacy. Fabulous Historic Barn with Much Potential! This Well-Preserved Barn has been Lovingly Maintained and Features a New Metal Roof (2023). Currently used as a Charming Hangout Space, the Barn Boasts Soaring Ceilings, Original Beams, and a Timeless Rustic Aesthetic. This Solid Structure with Spacious Interior Offers Endless Possibilities~ Convert it into an Event Space, Workshop, Studio or Create the Space that Aligns with your Vision. Situated on an Impressive 2.67 Acre Lot~ ~Close Proximity to all Amenities of Southern Georgian Bay~ Minutes to Downtown Collingwood/ Creemore and Stayner, Champion Golf Courses, Private Ski Clubs, Worlds Longest Freshwater Beach, Snowmobile Trails, Hiking/ Biking Trails, 20 Minutes to Blue Mountain Village and just over 1 Hour to Toronto Pearson Airport. This Home is Filled with Character and Charm! Highlights and Enhancements Include *Upgraded Kitchen 2020~ *Stainless Steel Appliances *Painted in Neutral Colour Palette *New Plumbing Installed 2020 *Water Treatment System (UV Light) 2020 *Newer Roof *New Septic 2020 *New Electrical 2020 (Panel 2020) *Ceiling Shiplap *Modern Chic Bathroom 2020 *Refinished Original Hardwood on Main Level 2020 *Some New Windows 2020 *Designer Lighting *Exterior Doors 2020 *Furnace/ HVAC 2020 *Spray Foam Insulation 2020 *Vinyl Siding 2020 *22X16 Ft Deck with Waterfall Stairs 2022 *Walk Out to Deck and Front Porch *Partially Finished Basement with Living Room, Gym and Ample Storage. Create your Four Season Lifestyle~ Take a Stroll in Historic Downtown Collingwood and Discover Boutique Shops, Restaurants and Cafes, Art, Culture and all that Southern Georgian Bay has to Offer. Take a Drive in the Countryside, Explore Natural Caves, Waterfalls and Lavender Farms. Visit a Vineyard, Orchard or Micro-Brewery. A Multitude of Amenities for All! Watch the Virtual Tour! (id:44887)
RE/MAX Four Seasons Realty Limited
9 Beechcroft Circle
Barrie, Ontario
Discover the perfect blend of comfort, convenience and accessibility with this charming 4-bedroom home, ideally situated on a serene cul-de-sac in one of Barrie's most conveniently located neighborhoods. Boasting over 2,000 square feet of living space, this property is just minutes away from schools, lush parks and Barrie's Golden Mile for all your shopping and dining needs. Step inside to be greeted by a bright and airy interior, highlighted by large windows that frame views of the beautifully landscaped backyard. The inground pool takes center stage in this outdoor retreat, surrounded by elegant armor stone and complemented by two spacious decks ideal for both everyday relaxation and entertaining guests. The main floor features a spacious living, family room and eat-in kitchen, which includes a convenient walk-out to the multi-level back deck. Upstairs, the primary bedroom offers generous space and comfort, while two additional bedrooms provide ample closet space. The finished basement extends your living space with a versatile area perfect for a rec room, home office, or playroom and an additional bedroom for guests. Additional highlights include a durable metal roof, an insulated garage, and a backyard designed for unforgettable gatherings. (id:44887)
Keller Williams Co-Elevation Realty
142 - 171 Snowbridge Way
Blue Mountains, Ontario
Own a piece of Blue Mountain paradise! This fully furnished, 2-bedroom, 2-bathroom townhome in the prestigious historic Snowbridge community is zoned for short-term rentals, offering excellent income potential. Enjoy a cozy living area with a fireplace and pull-out couch (comfortably sleeps 6), perfect for relaxing after a day on the slopes. The well-appointed kitchen features stainless steel appliances. Step outside and you're just steps away from the seasonal outdoor pool. A convenient shuttle provides easy access to the skiing action and the vibrant Village at Blue with its restaurants and shops. Use this luxurious townhome for your own vacation or capitalize on its rental potential to offset operating expenses. Ideal for investors and families alike. Fees: 0.5% Blue Mountain Village Association entry (calculated on purchase price), $998/year Snowbridge Resident's Association for pool maintenance, $350/year BMVA. HST may apply (can be deferred with an HST number). (id:44887)
Century 21 Millennium Inc.
1054 The Narrows Trail
Minden Hills, Ontario
Lakeside Luxury on Horseshoe Lake - A Year-Round Retreat! Welcome to this stunning 4-bedroom, 2.5-bathroom lakefront retreat on the pristine shores of Horseshoe Lake. Perfect as a family cottage or year-round home, this 1,926 sq ft haven sits on a private 1.2-acre lot with an impressive 194 feet of sandy shoreline. Enjoy shallow entry for the little ones and deep water off the dock for endless boating, swimming, and fishing. The western exposure guarantees breathtaking sunsets, best enjoyed from the spacious deck (new in Nov 2024), the sandy beach, or by the lakefront fire pit. Inside, the open-concept design blends rustic charm with modern comfort. The kitchen is a chefs delight, featuring ample storage, generous counter space, and a large island that overlooks the lakeside dining area. The warm and inviting living room, set within the beautiful log addition, showcases stained wood walls, panoramic lake views, and a walkout to the deck. A grand stone fireplace with a wood mantle anchors this cozy space. The private primary suite offers a tranquil escape with an updated 4-piece ensuite, while three additional bedrooms and a second 4-piece bath ensure plenty of space for family and guests. A 2-piece powder room adds extra convenience. Steps from the cottage, the double dry boathouse provides flexible space ideal as an office, bunkie, or creative retreat with stunning lake views. A detached double garage with 11' ceilings on the owned backlot offers abundant storage for vehicles, water toys, and outdoor gear. Horseshoe Lake is a highly sought-after destination for boating, fishing, and watersports, with access to Mountain Lake for extended adventures. Just minutes from Minden, you'll have quick access to local shops, restaurants, golf courses, and the scenic Gull River walk. With nearby trails and snowmobile routes, this property is truly a four-season paradise. Don't miss your chance to own this incredible lakeside retreat book your private showing today! (id:44887)
Century 21 Granite Realty Group Inc.
116 Dorothy Drive
Blue Mountains, Ontario
Experience 4-season living in the highly sought-after Camperdown community! 116 Dorothy Drive offers exceptional value in this prestigious neighbourhood. This brand-new home is nestled at the top of Camperdown, in a quiet and charming setting, yet remains conveniently close to all local amenities. With Georgian Peaks Ski Hill and Georgian Bay Golf Club just moments away, this residence perfectly blends luxury and convenience. Featuring 6 bedrooms and 5 bathrooms, it provides an ideal retreat for both relaxation and entertaining. The stunning exterior design and seamless architectural flow create an inviting atmosphere, while the loggia off the main kitchen and dining area is perfect for outdoor gatherings. With an outdoor fireplace and Phantom screens, it effortlessly connects indoor and outdoor spaces perfect for enjoying the peaceful backyard and surrounding beauty. Inside, you'll find a custom kitchen and an oversized apres-ski wet bar, highlighted by sleek modern cabinetry, gorgeous hardwood floors, and soaring ceilings throughout. The open-concept layout creates a welcoming space for family and friends to gather, with each room thoughtfully designed to be both stylish and comfortable. The finished basement provides additional versatile space, ideal for entertainment, relaxation, or recreation whether you envision a home theatre, games room, or fitness area. Embrace the natural beauty of Southern Georgian Bay, just minutes from Thornbury, Blue Mountain Village, and downtown Collingwood. Reach out for more details and to schedule your private viewing today! (id:44887)
Royal LePage Signature Realty
4 Archer Avenue
Collingwood, Ontario
Summit View Collingwood! This meticulously maintained 3 bed, 2 1/2 bath townhouse in family friendly Summit View is a must see. Located 5 minutes to downtown Collingwood, 10 minutes to Blue Mountain Ski Resort, 25 minutes to Beach 1 in Wasaga Beach and just 45 minutes to Barrie, it is in the heart of thriving Southern Georgian Bay. The open concept main floor includes a large kitchen with massive dining/entertaining island (easily removed), tons of storage, large west facing windows in the living room with views of Den Bok Family Park and Osler Ski Club, sliding glass doors to the back deck and yard, interior access from the garage, large welcoming front hallway and a powder room. The upstairs is complete with three excellent size bedrooms including the primary with ensuite bath, walk-in closet and the best views in the house, two guest bedrooms with ample storage, a large linen closet and expansive guest bathroom. The unfinished basement houses the laundry, is roughed in for a bathroom and is the perfect blank slate for additional value. The west facing, fully fenced backyard includes a deck, large storage shed (easily dismantled) and access gate to the park and receives incredible afternoon sun. This is the perfect family home, weekend retreat or investment property! (id:44887)
Sotheby's International Realty Canada
2 - 10 Brunel Road
Huntsville, Ontario
A prime location in the heart of Downtown Huntsville. Great street front exposure, located near the intersection of Main St. and Brunel with a rare and commanding 33' of frontage at street level (on Brunel Rd). The 921 sqft. space is set up with 3 offices, an open common area with reception area, and one washroom. Located in the Central Business District with C7 zoning affording a multitude of permitted uses. 1 dedicated parking spot. Possession for April 1, 2025. TMI is payable by tenant in addition to base rent. (id:44887)
Cottage Vacations Real Estate Brokerage Inc.
109 Pheasant Run
Blue Mountains, Ontario
OVER 5,000 sq ft of finished space offered in this luxurious new home located within the Pheasant Run enclave, a small cul de sac of exceptional homes moments from both the water and town, where the street dead ends into a 10 acre park. Perfectly situated on the .6 Acre lot this showcase home offers 22ft ceilings in the Great Room with Lift & Slide doors to the rear yard backing onto a protected green space. Incredible windows provide light and warmth throughout this gracious home. Gorgeous 2-sided Gas Fireplace with full height stone work and unique display details holds a 75" Art TV and provides ambience throughout the main entertaining space. Incredible 13' island is the anchor of the grand kitchen offering 2 Dishwashers, second sink / prep area with Beverage Fridge, induction cook top, Built In Appliances including a Miele Cappuccino maker and a Walk In Pantry. The Guest Wing offers a unique glass hallway leading to 2 Bedrooms & Full Bath with unusual window configurations creating indulgent personal spaces. Large, comfy den provides a plush away space with a walk out to deck. The deluxe mudroom & laundry area offers beautifully designed storage and cabinetry with a luxurious heated stone floor, conveniently located off the 3 Car Heated Garage. There is also an exterior door for a front porch alternative. Primary Ensuite provides a serene oasis with Walk In Closet, Opulent Bath including a sumptuous Soaking Tub, and Sliding Door to the Covered Patio where the Hot Tub and Outdoor Wood Burning Fireplace await. FINISHED LOWER LEVEL OFFERS an additional 2,000 sq ft of finished space with two more bedrooms each with large daylight window wells, another full bath, media room with 48" horizontal gas fireplace, games area, bar and opportunity to add another bathroom / steam / sauna! This beautifully appointed home is available with custom curated furnishings. (id:44887)
Royal LePage Locations North
111 Pheasant Run
Blue Mountains, Ontario
To Be Built! Fantastic New Design on the last premiere lot of Pheasant Run! Beautifully situated at the end of the cul de sac, backing to a green space and adjacent to the 10 acre parkland. Offering 4 bedrooms and 4 baths on 2 levels along with a partially finished full basement. Now is the time to adjust the design to fit your needs! Prefer your own design ? Lot is available to purchase for $1,749,000 (id:44887)
Royal LePage Locations North
525 - 1 Hume Street
Collingwood, Ontario
Monaco - Franck Suite located on the Fifth floor of Collingwood's newest Premier Condo Development. Almost 1,200 sq.ft, featuring 1 Bedroom + Office/Den, 2 full bathrooms and large open concept kitchen/living/dining area with walk out to private balcony. Destined to be Elegant MONACO will delight in a wealth of exclusive amenities. You'll know you've arrived from the moment you enter the impressive, elegantly-appointed residential lobby. Relax or entertain on the magnificent rooftop terrace with secluded BBQ areas, fire pit, water feature and al fresco dining, while taking in the breathtaking views of downtown Collingwood, Blue Mountain and Georgian Bay. (id:44887)
Royal LePage Locations North
775 Johnston Park Avenue
Collingwood, Ontario
Totally renovated ground floor garden home with garage in amenity rich Lighthouse Point. From the moment you enter this 1100 sq. ft. 2 bdrm., 2 bath suite, you will be impressed by the quality of upgrades and spacious floor plan. Large Primary Bedroom with ensuite bath, custom closets, heated floors in kitchen/foyer & living room, gas fireplace, ceiling fans & an attached garage with plenty of room for storage. Open concept kitchen has been reconfigured w/upgraded Shaker cabinets, Quartz counters & backsplash w/waterfall edge at end of peninsula. New appliances including a gas stove & Fisher & Paykal fridge. Enjoy all the on-site amenities including outdoor pools, tennis/pickleball courts, over 2 km of walking trails along Georgian Bay, 2 private beaches and a spectacular recreation center with indoor pool, sauna, hot tubs, children's games rm., fitness rm. and more. Book your private showing today and be ready to spend summer in the 4 season resort area of Collingwood! (id:44887)
Sotheby's International Realty Canada
105 Sun Valley Avenue
Wasaga Beach, Ontario
Be the first to occupy this stunning 3,071 sq. ft. executive home, nestled within the sought-after Rivers Edge Subdivision. This remarkable property boasts a spacious triple car garage, perfect for car enthusiasts or those in need of extra storage. Upon entering, you'll be greeted by beautiful hardwood flooring that flows seamlessly through the large principal areas, creating an inviting and elegant atmosphere. The heart of the home lies in its modern kitchen, which is enhanced with a convenient butler's pantry that provides ample space for meal preparation and entertaining. Expansive sliding doors lead you from the kitchen to the yard, allowing for a seamless indoor-outdoor living experience, perfect for summer gatherings. The cozy family room, complete with fireplace, serves as the perfect place to unwind after a long day. For those who work from home, the separate office space features large, bright windows with natural light. The upper level, you will find four generously sized bedrooms, each designed for comfort and style. The primary suite features a 5-piece ensuite that includes a separate shower, soaker tub, and double sinks, along with a spacious walk-in closet. Bedrooms 2 and 3 share a thoughtfully designed Jack and Jill ensuite, promoting both privacy and accessibility. Bedroom 4 enjoys the added benefit of its own 3-piece ensuite, making it ideal for guests or family members seeking their own space. The unique layout of this home is both functional and aesthetically pleasing, with the attached three-car garage accessible via a mid-room/laundry area that enhances everyday living. Some photos virtually staged. (id:44887)
RE/MAX By The Bay Brokerage
461 Strasburg Road
Kitchener, Ontario
Charming 3-Bedroom Sidesplit Home Perfectly Located Near Amenities .Welcome to this beautifully 3-bedroom sidesplit home, offering the ideal blend of comfort, style, and convenience. Located in a sought-after neighborhood, this property is just steps away from local amenities, making it the perfect spot for families and professionals alike. Key Features: Updated Kitchen: The heart of the home, featuring modern finishes, sleek cabinetry, and ample counter space for cooking and entertaining.3 Generous Bedrooms: Spacious and bright, each bedroom offers plenty of closet space, perfect for rest and relaxation. Enjoy gatherings and quiet evenings in a spacious, light-filled living area. Family Room: An additional, cozy space ideal for family time, relaxation, or as a home office. Detached Garage: A bonus feature that provides extra storage or parking, ensuring convenience year-round. Situated in a prime location, this home offers easy access to schools, parks, shopping, dining, and public transit, all while maintaining a peaceful, family-friendly environment. Don't miss your chance to own this fantastic home schedule your private tour today! (id:44887)
RE/MAX Real Estate Centre Inc
205 - 18 Beckwith Lane
Blue Mountains, Ontario
2 Parking spaces included with this 2-bed, 2-bath unit in the Azure building (second parking spot $25,000 value!). The Mountain House complex has top-notch amenities included with your monthly fee. Year-round outdoor pool, hot tub, gym, sauna, and community building for your large gatherings. This well-maintained unit has a west-facing balcony and bedroom window with views of the escarpment and sunsets backing onto The Town of Blue Mountains forested land with walking trails leading into the Blue Mountain Village. This unit has an added wine bar featured in the dining room for your convenience, which is not found in most units. This building is only a short walk from the amenities. Great location as you are close to all ski clubs, Osler Bluffs, Blue Mountain, Craigleith Ski Club, Alpine Ski Club, and The Georgian Peaks Club, and only a 10-minute drive to downtown Collingwood or 16 minutes to Thornbury. This area is surrounded by outdoor activities all year round, with tons of trails for hiking, biking, golfing, and close proximity to the shores of Georgian Bay! (id:44887)
Royal LePage Locations North
615690 Hamilton Lane
West Grey, Ontario
This wonderful property offers the perfect blend of luxury, space, and functionality on nearly 5 acres, just minutes from Markdale and a short drive to Beaver Valley Ski Club. With 2,500 sq. ft. on the main floor plus a fully finished walkout lower level, this home is designed for both everyday living and entertaining. For the cook in the family, the custom kitchen is a standout featuring a massive 15-foot island, 36-inch deep drawers for easy storage, a built-in spice rack, and a heat- and cut-resistant porcelain slab countertop. The downdraft exhaust system in the island cooktop ensures a seamless cooking experience. The open-concept design makes hosting effortless, with plenty of space for family and friends to gather around the island or enjoy meals in the spacious dining area. Dimmable lighting throughout helps set the right mood for any occasion. With a total of 5 bedrooms and 3 bathrooms, plus an office in the main house, there's room for everyone. The lower level is fully finished and designed for versatility, complete with a large recreation room, kitchenette, four walkouts to the backyard, and rough-ins for a fridge, stove, and a shower in the lower bath. The property also includes a separate 950 sf. ft. guest house, fully equipped including laundry facilities, perfect for extended family or guests, a separate work studio or rental income. Additional features include geothermal heating and cooling, a commercial-sized hot water pressure tank, and multiple ethernet hookups in the gym and office that make working from home a breeze. The exterior offers over half an acre of cleared land, a 55-foot deck, and multiple fenced yards with double-wide gates for easy access, ideal for kids and pets. This home blends thoughtful design, modern comforts, and space for making lasting memories. (id:44887)
RE/MAX Summit Group Realty Brokerage
102 - 255 John Street N
Stratford, Ontario
Welcome to this charming 2+ bedroom ground level condo nestled in a mature neighborhood. Situated in the Villas of Avon, this unit faces to the delightful tree lined Charles St and is walking distance to Downtown Stratford, the Avon River and theatres. This thoughtfully designed floor plan offers the perfect blend of privacy and functionality. Lets begin with the open kitchen, dining room and living room space, a primary bedroom with walk-in closet and 3pc ensuite, a second bedroom for company plus the bonus den/office, and finally a 4pc main bath and in-suite laundry. This unit includes a single underground parking space, along with recently updated flooring and blinds. Residents enjoy access to a common lounge, gym, guest suite, plus outdoor patio and bbq area. Call today for a private viewing. (id:44887)
Sutton Group - First Choice Realty Ltd.
486034 30 Grey Road
Grey Highlands, Ontario
A Private Trail Lovers Paradise with Outdoor Sauna Retreat - Just Minutes from Beaver Valley Ski Club. Nestled on over 11 acres of pristine, forested landscape, this beautifully renovated cabin is a dream retreat for nature lovers, adventure seekers, and those craving peace and privacy. A standout feature is the extensive network of private trails circling the entire property ideal for hiking, biking, cross-country skiing, snowshoeing or ATVing. Enjoy easy access to the scenic Waterfall Trail leading to Grahams Hill an unforgettable outdoor experience. Just a short distance away, the Beaver River is perfect for a refreshing dip or tubing on warm days. The area is also renowned for its scenic road cycling routes, making it a paradise for cyclists. After a day outdoors, unwind in your luxurious outdoor sauna set in a tranquil natural setting and designed for year-round use. Whether returning from the slopes or a summer hike, the sauna provides a spa-like escape in nature. Inside, the home blends rustic charm with modern comfort. A cozy Great Room with a wood-burning fireplace invites relaxed evenings, while the renovated kitchen features butcher block countertops and stainless-steel appliances. With 4 spacious bedrooms, 3 bathrooms, and over 1,800 sq. ft. of finished living space, there's ample room for family and guests. A finished basement rec room and attached two-car garage add functionality to this year-round retreat. Surrounded by tamaracks, apple trees, and a natural wetland, the property is rich in beauty and biodiversity. Solar panels offer efficient heating and return excess energy to the grid. Just 3 km from Beaver Valley Ski Club, this is more than a home, its a lifestyle. Whether you're soaking in the forests peace, splashing in the river, or exploring your own trail system, this rare offering captures the best of four-season living. (id:44887)
Chestnut Park Real Estate
058151 12th Line
Meaford, Ontario
Private sanctuary on 25 acres of serene Meaford countryside, where mature trees and tranquility await. This custom-built retreat offers a blend of luxury and comfort, designed to embrace the beauty of its natural surroundings. A short drive to Downtown Meaford and Georgian Bay. Step inside to discover the heart of the home a great room with vaulted wood-covered ceilings, floor-to-ceiling windows framing views of majestic trees, and a striking stone surround fireplace. The open concept gourmet kitchen features granite counters, a 4ft range, built-in microwave, bar fridge in the island, and a convenient pot filler. Adjacent is the dining space with a walkout to the back deck, perfect for alfresco dining. The main floor also hosts a guest bed, den space, convenient laundry room and mudroom with access to the oversized garage. Throughout the main floor,3/4 inch special walnut plank flooring adds warmth and elegance. All bathrooms are beautifully appointed with granite counters and heated flooring beneath polished ceramic tiles. Upstairs, the upper level offers additional living space with a primary suite, guest bed, 3pc bath, and aversatile bonus room. The spacious primary suite features a covered balcony overlooking the lush grounds, WIC, and a luxurious 3pc ensuite complete with heated floors, heated towel rack and a freestanding tub. Additional features include a durable steel roof, a 10kw backup generator, and 1000sqft drive shed with 200 amp service offers plenty of storage for seasonal toys or use as a workshop! Above the garage, a loft area offers storage or potential studio. The lower level has potential for a huge rec space. Outside, the expansive and private exterior invites exploration and quiet contemplation, making this property an ideal weekend getaway or full-time residence. Just 8 mins from dtown Meaford's restaurants, shops, and Georgian Bay. Thornbury is a short 18-minute drive away. (id:44887)
Royal LePage Locations North
Lot 22 Champlain Road
Tiny, Ontario
Treed vacant lot for sale in the beautiful area of Clearwater Beach, Tiny located directly across from the water access to Georgian Bay set amongst permanent and seasonal dwellers. Build your Cottage or Home here and take full advantage of a 5 minute walk to the water with your kayak, paddleboard, canoe or simply a towel and lawn chair to enjoy all of what Georgian Bay has to offer. Use the OFSCA trail system which is a 10 minute sled ride to connect to, try your luck at ice fishing or take a short drive to beautiful Awenda Provincial Park and hike or ski the trails. This area is a four season playground for the outdoor enthusiast. Development charges apply to build at the time of applying for a building permit. (id:44887)
Royal LePage In Touch Realty
121 Old Highway 26
Meaford, Ontario
Located in a perfect location between Thornbury and Meaford just off of highway 26, this extraordinary property spans approximately 2 acres of prime real estate, just moments from the stunning shores of Georgian Bay. With both commercial and residential zoning, the possibilities are truly limitless, offering the flexibility to bring a variety of visions to life. At the heart of the property lies an impressive post-and-beam barn, masterfully transformed with meticulous craftsmanship and high-end finishes. This architectural masterpiece features soaring ceilings and spans over 6,000 square feet of versatile space. Multiple entrances and access points add convenience, and the current layout includes 3 bedrooms, 2.5 bathrooms, and an array of multifunctional spaces perfect for living, dining, entertaining, fitness, and more.This property is zoned C4 which affords you to envision a boutique business venture, an elegant residential retreat, or a dynamic combination of both, this property presents an unparalleled opportunity limited only by imagination. From artisanal workshops to bespoke event venues, the potential for this space is as vast as the surrounding landscape. (id:44887)
Bosley Real Estate Ltd.
121 Old Highway 26
Meaford, Ontario
Located in a perfect location between Thornbury and Meaford just off of Highway 26, this extraordinary property spans approximately 2 acres of prime real estate, just moments from the stunning shores of Georgian Bay. With both commercial and residential zoning, the possibilities are truly limitless, offering the flexibility to bring a variety of visions to life. At the heart of the property lies an impressive post-and-beam barn, masterfully transformed with meticulous craftsmanship and high-end finishes. This architectural masterpiece features soaring ceilings and spans nearly 6,000 square feet of versatile space. Multiple entrances and access points add convenience, and the current layout includes 3 bedrooms, 2.5 bathrooms, and an array of multifunctional spaces perfect for living, dining, entertaining, fitness, and more.This property is zoned C4 which affords you to envision a boutique business venture, an elegant residential retreat, or a dynamic combination of both, this property presents an unparalleled opportunity limited only by imagination. From artisanal workshops to bespoke event venues, the potential for this space is as vast as the surrounding landscape. (id:44887)
Bosley Real Estate Ltd.
0 Nappan Island
Trent Hills, Ontario
A rare Draft Plan Approved development opportunity, Nappan Island offers 311 acres of prime waterfront land with 3,800 feet of shoreline on Seymour Lake. Positioned for future residential development with 69 Lots, this property presents a unique chance for investors and developers to create an exclusive waterfront community in one of Ontario's most sought-after regions. Located just 25 minutes from Peterborough and under 2 hours from Toronto, Nappan Island is fully accessible year-round via a newly constructed municipal bridge. The site features level topography, expansive water frontage, and scenic lake views, making it an ideal setting for a high-end lakeside development. Subdivision applications and preliminary studies, including environmental assessments, stormwater management, and servicing plans, have been completed, allowing for a strong foundation for future approvals. Adding to its appeal, the property includes a 4-bedroom waterfront cottage, offering immediate usability as a sales hub, rental property, or model home during the planning and development process. With its exceptional scale, waterfront exposure, and strategic location, Nappan Island represents a rare and exciting investment opportunity for those looking to develop a premier waterfront community. (id:44887)
Sotheby's International Realty Canada
0 Nappan Island
Trent Hills, Ontario
A once-in-a-lifetime private island retreat, Nappan Island offers 311 acres of untouched wilderness, 3,800 feet of stunning shoreline, and breathtaking views of Seymour Lake on the Trent-Severn Waterway. This ultra-exclusive estate is perfect for those seeking privacy, luxury, and limitless recreational potential - whether as a secluded family compound, private hunt camp, or world-class outdoor escape. With expansive waterfront, panoramic lake views, and forested trails, this island is an unparalleled setting for adventure and relaxation. A 4-bedroom waterfront cabin sits right at the waters edge, blending rustic charm with modern comfort, making it an ideal base for boating, fishing, hunting, hiking, and year-round enjoyment. Offering endless potential, Nappan Island presents a rare opportunity to expand into a luxury multi-residence compound while preserving the tranquility and exclusivity of a true island sanctuary. Access is effortless with a newly installed municipal bridge, ensuring year-round convenience while maintaining the ultimate sense of seclusion. With its pristine shoreline, sweeping lake views, and rare development potential, Nappan Island is an irreplaceable offering in Ontario's luxury waterfront market. (id:44887)
Sotheby's International Realty Canada
#g304 - 275 Larch Street
Waterloo, Ontario
Calling for University student's Parents and investors! Step into modern elegance with this stunning 519 sq.ft. 1 bedrooms + den (the den can be a 2nd bedroom as it has it's own window and closet) and 1 Bathroom corner unit, perfectly situated in one of Waterloos most sought-after areas. Just moments from 2 University in Waterloo, Conestoga College, and the vibrant downtown core. This home offers both convenience and style. Designed for professionals,students and investors alike. This unit boasts an open concept layout, great sized bedrooms. The luxurious 4 piece features a full size tub, quartz countertops, and elegant wood flooring, adding a touch of sophistication to your daily routine. Enjoy visitor parking, nearby shopping,and an ultra-low maintenance fee, making this an unbeatable investment or dream home. Don't miss this rare opportunity. Act fast to secure your place in Waterloos thriving community! (id:44887)
Homelife Power Realty Inc
520 - 1 Hume Street
Collingwood, Ontario
Monaco - Collingwood's newest Premier Condo Development. Two Underground Parking spaces ($65k est for extra parking space) and 1 Large exclusive locker. East Facing Fifth Floor unit close to the elevator with approx. 740 sq.ft. 1 bedroom + Den, 1 bathroom Suite with large Private Balcony. In-suite Upgrades include 8' Doors, Pot Lights in living room & bedroom, Jet Bath, Office/Guest room, parking close to elevator. Destined to be Elegant MONACO will delight in a wealth of exclusive amenities including a fitness room with views of the Escarpment. You'll know you've arrived from the moment you enter the impressive, elegantly-appointed residential lobby. Relax or entertain on the magnificent rooftop terrace with secluded BBQ areas, fire pit, water feature and al fresco dining, while taking in the breathtaking views of downtown Collingwood, Blue Mountain and Georgian Bay. (id:44887)
Royal LePage Locations North
2625 Northshore Road
North Bay, Ontario
Nestled amongst Trout Lake's prestigious estate properties, 2625 Northshore Road in North Bay, Ontario offers an enchanting blend of warmth and luxury. This executive home or cottage is graced with timber frame posts, beams, and a captivating wood-burning fireplace that will steal your heart. As you step inside, the grand foyer unveils a serene wooded lake view that extends throughout the main floor, providing a perfect spot for morning coffee or evening relaxation. With ample entertaining space, including a large dining room, kitchen, and tranquil screened-in porch on the lakeside deck, this property boasts just under 4000 finished square feet. The main floor hosts a spacious primary suite with a walk-in closet and 4-piece ensuite, accompanied by a versatile den, adaptable to various needs. Upstairs, the loft reveals two additional bedrooms, a full 4-piece bathroom, and a loft space with breathtaking views. The finished lower level introduces a 4th guest bedroom, a full bath with a sauna, a generously-sized finished family room, and a convenient walk-out to the lake. Outside, on the historic Samuel de Champlain route, the property spans a private 1.7 acres with 200 feet of frontage, offering unparalleled privacy and ample space to relish the outdoors. By the water's edge, a lakeside bunkie and deck await, just steps away from a sandy walk-in beach. For outdoor enthusiasts, Northshore Road presents scenic walking, biking, and hiking trails, as well as access to mountain biking. (id:44887)
RE/MAX Professionals North
6115 Line 5 Road N
Oro-Medonte, Ontario
Every once in a while a great property comes for sale. This rare 93-acre retreat offers endless possibilities in a breathtaking natural setting. Featuring a mix of open fields, mature woodlands, and rolling hills, this property is ideal for those seeking a private retreat, or hobby farm. Adding to its value, an existing dwelling with heat, hydro, septic, and a well is already in place, saving the buyer significant development fees. While the home requires extensive TLC, it offers great potential renovate it, or transform it into a shop, outbuilding, storage space, or hunt camp. Conveniently located just minutes from major highways, Lake Simcoe, ski resorts, golf courses, and local amenities. Whether you're looking to build your dream estate or secure your stake in Oro's sought-after countryside, this is an opportunity you don't want to miss! (id:44887)
Keller Williams Co-Elevation Realty
15 Robert Road E
Huntsville, Ontario
Spectacular location close to the heart of Huntsville, minutes away from all amenities and historic downtown Huntsville, yet still serenely quiet and private. This 1.5 acre property boasts hydro at the road and an installed driveway. Previously used for for camping included is a 19ft trailer in as in condition. This is not a building lot, please see included zoning map and information. (id:44887)
RE/MAX Professionals North
541 Turnberry Street
Huron East, Ontario
Commercial lease opportunity located in the heart of Brussels, Ontario. This property offers a prime store front on the main street, ensuring high visibility and foot traffic for your business. The inviting storefront is perfect for retail, office, or a variety of other business ventures. Convenient parking is available with space for two vehicles located at the back of the property. This is a fantastic opportunity to establish or expand your business. Don't miss the chance to be part of Brussels' dynamic main street. (id:44887)
Keller Williams Realty Centres
32 Forest Ridge Road
Erin, Ontario
Custom solid brick built, net-zero home offering luxury, comfort, and convenience on a sprawling 3-acre lot. A long driveway leads to the triple car garage and wraparound covered porch. Inside, discover a bright, spacious home with soaring ceilings, 4 bedrooms, 4 bathrooms, and a wonderful layout. Elegant finishes include new floors upstairs, baseboard trim, and wainscoting, adding sophistication to the interior. Two gas fireplaces, a fully finished basement with theater room, games room, rec room, and gym enhance the appeal. There is a massive screened in covered deck for ultimate outside living with Trex composite decking. The exterior offers a private, resort-like setting with a sparkling fiberglass in-ground pool and electric cover for effortless maintenance. Gather with friends and family around the wood-burning fireplace, which also doubles as a pool heater, creating the perfect ambiance for alfresco dining or a cozy night under the stars. The expansive outdoor space includes a natural gas BBQ area, an outdoor movie projector setup, a bar, and a spacious cabana equipped with a compost toilet and changing roomideal for hosting unforgettable gatherings. The meticulously landscaped grounds are fed by a natural spring, offering three water hydrants throughout the backyard, making it easy to maintain lush gardens or even create a winter ice rink. For the gardening enthusiast, the flower beds are equipped with an irrigation system sourced from the natural water spring. Recent upgrades and top-of-the-line features include triple-glazed windows (2022) and new doors (2023), ensuring comfort and energy efficiency. The high-efficiency furnace and heat pump (2024) and commercial grade hot water heater (2023), maintain a comfortable climate year-round, with next to no monthly costs. Situated on a quiet, private court, yet conveniently located near all necessary amenities. Too many features to simply list here, it truly must be seen to be appreciated! (id:44887)
Coldwell Banker Neumann Real Estate
305 Falcon Road
Huntsville, Ontario
Step on in to this wonderful starter home or weekend get-a-way just minutes to downtown Huntsville, as well as countless lakes, rivers, trails, and parks. This 2 bedroom, 1 bath bungalow has been freshened up with newer windows, flooring in select rooms, paint, trim, natural gas furnace, and most electrical. Featuring loads of natural light, a 1.48 acre lot, walk-out from the partially finished basement, and ample parking, and convenient access to area amenities. A little vision and sweat equity will go a long way once you take the next step and make this solid home yours to love. (id:44887)
RE/MAX Professionals North
450 Robert Street
Midland, Ontario
Check this out. Prime Vacant Lot in the heart of Midland! This in-town lot is the perfect opportunity to build your dream home or investment income property! Conveniently situated within walking distance to all local amenities, shops, restaurants, and the stunning shores of beautiful Georgian Bay and Little Lake Park, this lot offers both convenience and potential. This property is ready for your vision to come to life. Don't miss out on this rare chance to build in a desirable Midland neighborhood! Contact us today for more details! (id:44887)
RE/MAX Georgian Bay Realty Ltd
6 Mill Street W
Springwater, Ontario
This gorgeous property was home of the former Presbyterian Church in Hillsdale and is centrally located to Barrie, Orillia, Midland. With easy access to the 400 HWY, it provides many opportunities. The building includes the main sanctuary which boasts beautiful arches, unique architectural features with beautiful hanging pendant lights, & solid wood detail. The lower section features a 2 pc washroom, kitchen area, storage areas & a large open space. The property currently zoned institutional in Springwater, please reach out to your REALTOR for a list of permitted uses (id:44887)
Team Hawke Realty
Pt Lt 20 Concession 4 Road
Puslinch, Ontario
The rural retreat you have been dreaming of awaits you with this fine offering; 1.12 acres with easy access to the 401 and only minutes from Cambridge or Guelph, making it the perfect spot to build your dream home with the serenity of country living, yet be close to schools, shopping and activity centres for the kids. Come see this beautiful building site, and bring your dream home Blue Prints. (id:44887)
Royal LePage Royal City Realty
1 Garden Grove Crescent
Wasaga Beach, Ontario
BEAUTIFUL, WELL MAINTAINED END UNIT IN SOUGHT AFTER COUNTRY MEADOWS (AN AGE QUALIFIED COMMUNITY). ENJOY ON-SITE GOLF, OUTDOOR POOL AND CLUBHOUSE WITH AMPLE GUEST PARKING. THIS UNIT IS BRIGHT, PRIVATE, PET FREE, SMOKE FREE WITH 3 EXTRA LIGHT FILLED WINDOWS, 2 SOLAR TUBES, NEUTRAL AND TASTEFUL DECOR, UPGRADED CUPBOARDS, BREAKFAST BAR, CROWN MOULDING, CALIFORNIA SHUTTERS AND MORE. 6 APPLIANCES INCLUDED, EXTRA LONG SINGLE GARAGE FOR STORAGE OR TOOL BENCH. HUGE COMPOSITE DECK WITH NAT GAS BBQ HOOKUP OVERLOOKING PRIVATE YARD AREA AND THE POND BEYOND! TRY YOUR OFFER TODAY! FEES FOR NEW OWNER ARE LAND LEASE $800/MO; LAND TAXES $39.25; HOUSE TAXES $134.08/MO; TOTAL $973.33 per month. (id:44887)
RE/MAX By The Bay Brokerage
18 Bourgeois Beach Road
Tay, Ontario
Searching for the perfect 4-bedroom home? Look no further - this charming, move-in-ready home is waiting for you! Thoughtfully finished from top to bottom, this welcoming space is designed for comfort and ease. The main floor features three cozy bedrooms, a bright 4-piece bath, and the convenience of main-floor laundry. The open-concept kitchen, dining, and living areas create the perfect setting for gathering with family and friends. A side door leads to the backyard, while a lovely French door off the dining room opens to a spacious deck and fully fenced yard ideal for summer barbecues and playtime. Step onto the inviting front verandah, the perfect spot to enjoy your morning coffee and take in the peaceful surroundings. Downstairs, you'll find even more room to enjoy with a large game room with the pool table included in the purchase price, a comfortable family room, an additional bedroom, and an updated 3-piece bath. There's plenty of storage and space for hobbies, relaxation, and making lasting memories. With shingles replaced just four years ago, this home offers peace of mind along with its charm. Plus, its location is unbeatable just moments from beautiful Georgian Bay for swimming and summer fun. Nearby highways make travel easy, and the scenic Trans Canada Trail is right around the corner for outdoor adventures. Come see for yourself your dream home is waiting! (id:44887)
Century 21 B.j. Roth Realty Ltd
524 Poplar Place
Centre Wellington, Ontario
Nestled in the all-season section of Maple Leaf Acres Park, this cozy 2-bedroom, 1-bathroom residence offers a peaceful lifestyle with year-round park amenities. Step inside to find a welcoming living area with a beautiful fireplace and a kitchen updated with fresh flooring in 2024, pairing beautifully with recent flooring throughout the home (last 5 years) to create a modern yet inviting ambiance. The bathroom features a lovely skylight, filling the space with natural light and enhancing your daily routine. Both bedrooms provide comfort and tranquility, with thoughtful details like bright windows (replaced within the last 10 years) and ample closet space. Outside, the property includes a versatile shed equipped with hydro, ideal for storage or a workspace. Enjoy year-round efficiency with rental propane tanks, with the sellers 2023 propane costs totaling $1,260. The homes 2014 roof and additional features, such as a remote-controlled fireplace, reflect careful upkeep and comfort. Maple Leaf Acres offers two recreational centers, an outdoor swimming pool, a gated playground, and a sports field. Residents enjoy access to an indoor pool, hot tub, baseball diamond, and a take-out restaurant. The park provides lovely walking trails, a community garden, and even a boat launch onto Belwood Lake. Electric golf carts are permitted, making it easy to explore the grounds. Roads and common areas are maintained year-round, with active participation in local recycling programs. Surrounded by a close-knit community, this property offers easy access to the park's extensive amenities perfect for relaxed, all-season living. (id:44887)
Real Broker Ontario Ltd.


