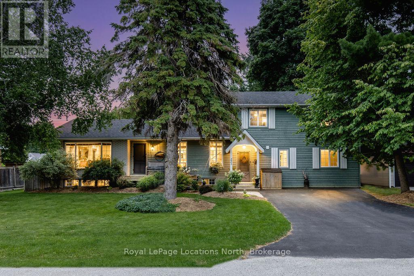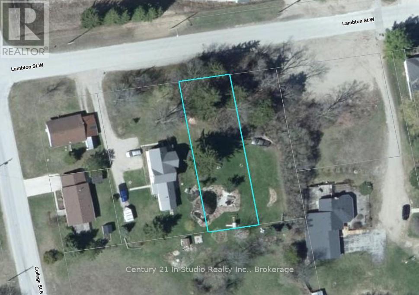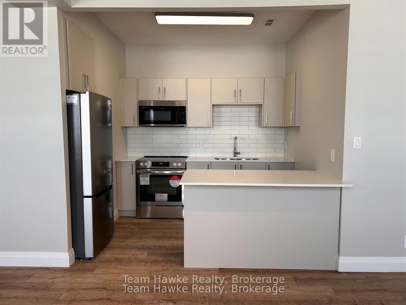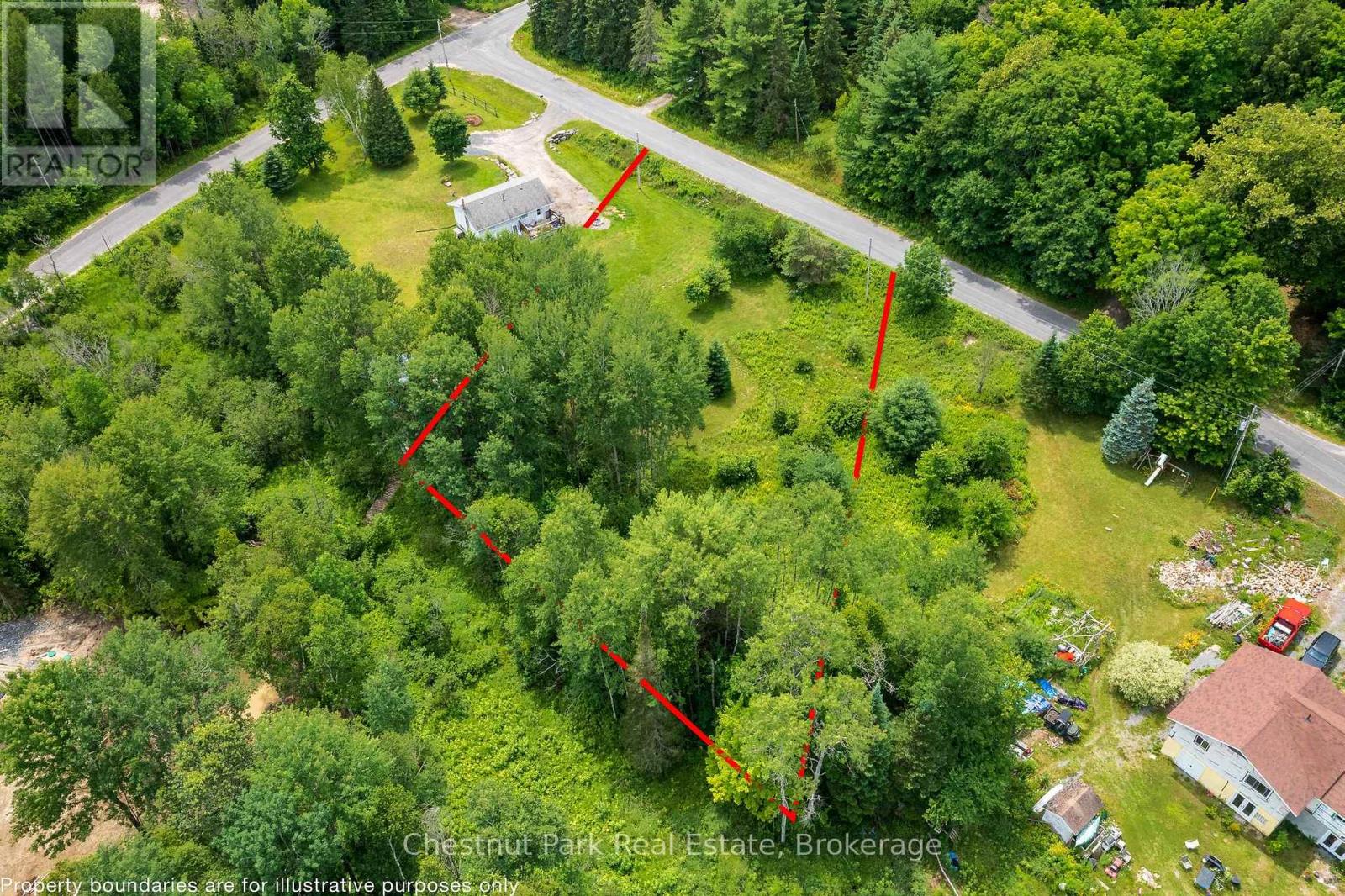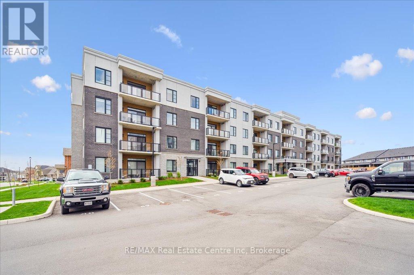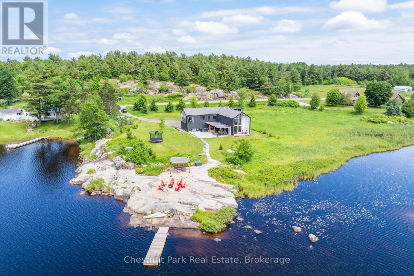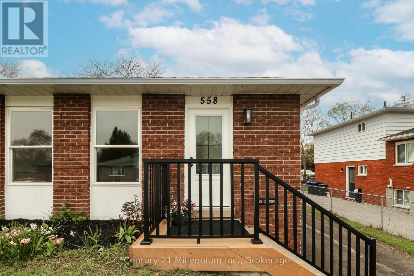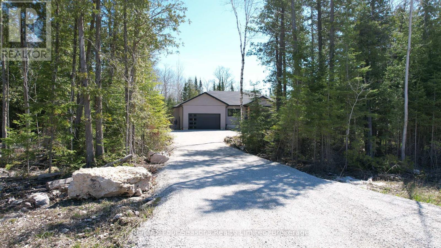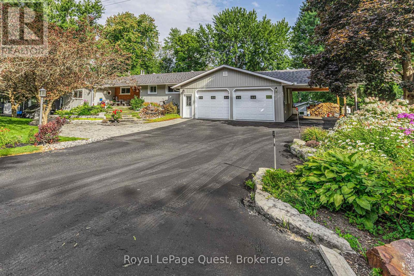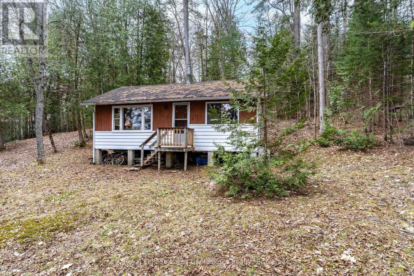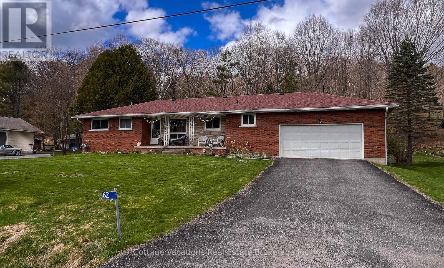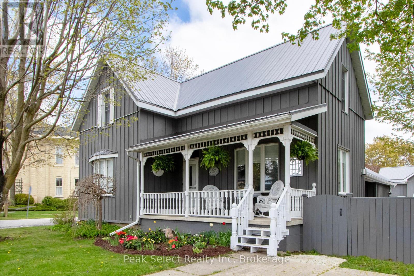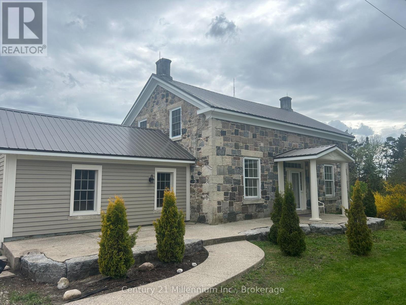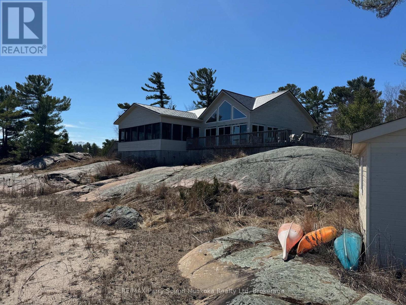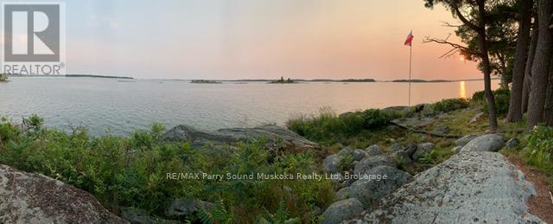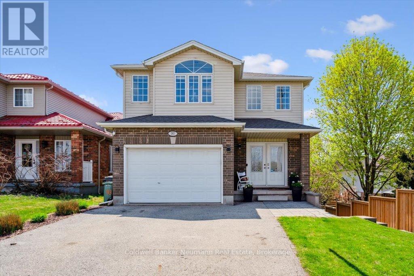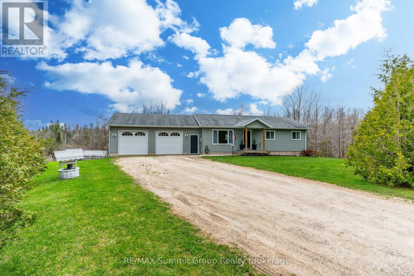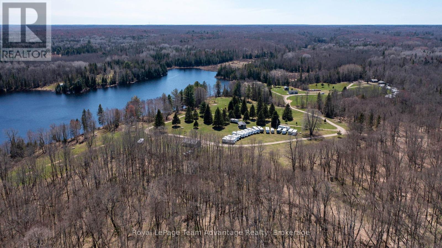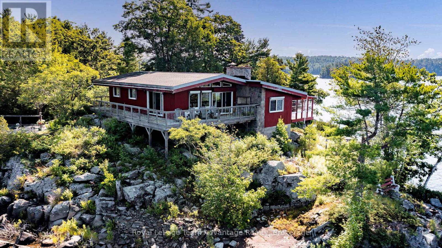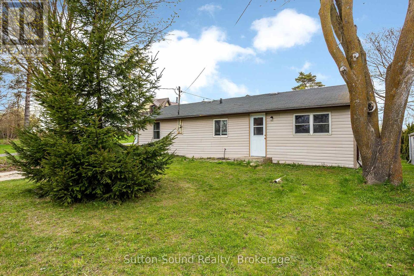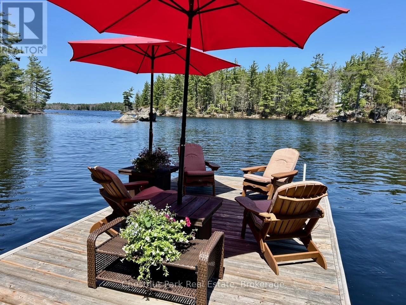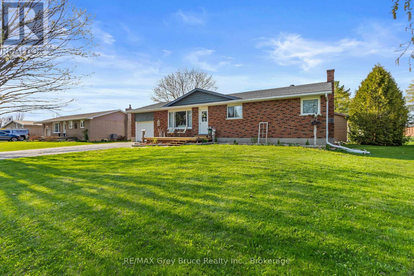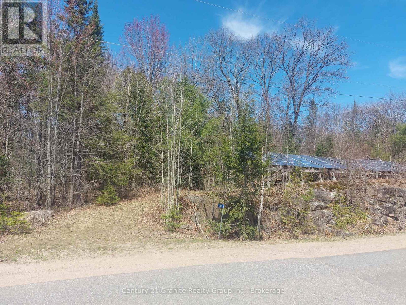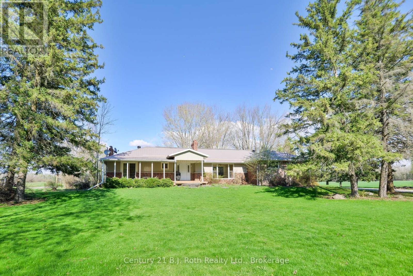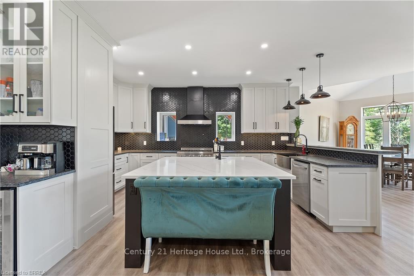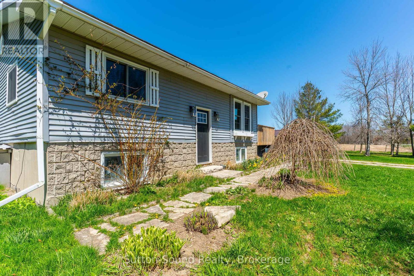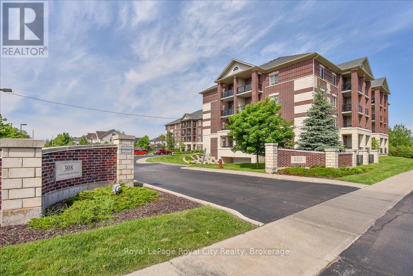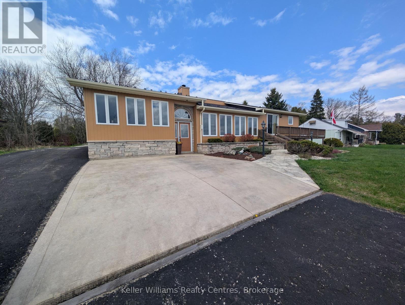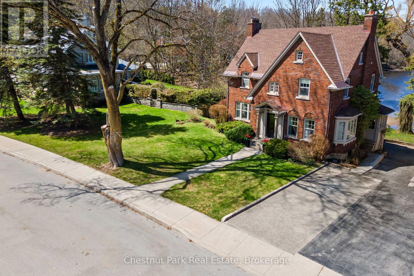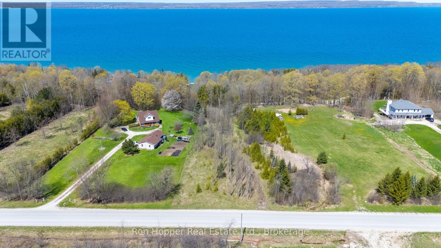221 Jane Street
Clearview, Ontario
Welcome to this charming piece of paradise in the heart of Stayner. This beautifully updated 4 bdrm, 4 bath home is nestled on a private 93' x 158' lot surrounded by mature trees, offering both serenity & space.The backyard is an entertainers dream. At the centre is a stunning above-ground pool surrounded by a large composite deck & perfectly designed lounging areas. The outdoor kitchen & dining space make summer barbecues a breeze, & the cedar sauna provides the ultimate spot to relax after a long day. For those craving a quiet escape, the she shed offers a cozy, creative retreat.A detached oversized shop/garage features soaring ceilings, hydro & separate driveway access-ideal for a workshop, home business, or serious storage space.Inside, the home is just as impressive. Off the front entry, you're welcomed by a stylish laundry/mudroom with ample storage and a sliding barn door. Two bdrms & a full bathroom are also located on this level, offering flexibility for family or guests.On the main floor, a spacious dining area with a harvest table for 1012 flows into a classic kitchen w/ breakfast bar, quartz countertops, SS appliances, and a farmhouse sink. The main living room is generously sized at 26.7' x 20.6', complemented by a sunken family room w/ vaulted ceilings, a gas fireplace, custom built-ins & a walkout to the outdoor living space.The primary suite is a tranquil retreat featuring a Juliet balcony overlooking the backyard, a 4PC ensuite & a custom built-in closet system (2024).The lower level adds even more living space, featuring a bright rec room, a brand new full wet bar w/ wine fridge & butcher block counters, a 3PC bathroom & a new exercise room conveniently located across from the cedar sauna. Additional features include: RO water system, AC and furnace (2015), extra attic insulation, sound system throughout portions of the home and exterior & a complete renovation in 2002. This is a rare and remarkable home that must be seen to be fully appreciated. (id:44887)
Royal LePage Locations North
560 Spruce Street
Collingwood, Ontario
Welcome to this beautifully renovated semi-detached backsplit, located in a friendly, established neighbourhood in the vibrant town of Collingwood. This 3-bedroom, 2-bathroom home is truly move-in ready all the major updates have been done for you! Enjoy peace of mind with a brand new roof, new A/C, updated flooring throughout, a stylish modern kitchen with new appliances, and refreshed bathrooms. Whether you're a first-time buyer, upsizing for a growing family, or looking for a low-maintenance investment, this home checks all the boxes. The spacious layout offers great flexibility for family living. The bright, open-concept kitchen overlooks the above-ground family room, which walks out to the backyard perfect for kids, pets, and hosting summer BBQs. All three bedrooms are generously sized, and the lower-level living space adds even more room for everyone to spread out. A long private driveway provides parking for up to four vehicles. Located just minutes from Collingwood's charming downtown, great schools, parks, and everyday amenities, this home offers a convenient and active lifestyle. Enjoy everything this four-season community has to offer from scenic Georgian Bay beaches to Blue Mountain skiing, world-class hiking, biking trails, golf, and a thriving arts and food scene. This is your chance to own a turnkey home in one of Ontario's most desirable small towns. (id:44887)
Century 21 Millennium Inc.
617159 Grey Road 29
Meaford, Ontario
Welcome to your dream family getaway in the heart of Grey County! Set on a picturesque one-acre lot with rolling countryside views, this charming 2+2 bedroom bungalow offers the perfect blend of comfort, adventure, and peaceful country living. Ideal for families looking to reconnect with nature, this property features a spring-fed pond for summer swims, a gentle creek with its own whimsical bridge, and plenty of space for kids and pets to explore. Whether you're roasting marshmallows under the stars or teaching the kids to fish for brook and speckled trout, life here is all about creating lasting memories. Step inside and feel instantly at home. The welcoming foyer offers easy access to both levels of the home, the attached garage, and a private back deckideal for family BBQs and quiet morning coffees. The spacious eat-in kitchen is the heart of the home, beautifully updated with stone countertops, mission-style cabinetry, and porcelain tile flooring. Large windows fill the living room with natural light, creating a bright and cozy gathering space.Upstairs, you'll find two comfortable bedrooms and a recently renovated family bathroom. The fully finished lower level adds even more versatility with a warm family room complete with a woodstove, two additional bedrooms, a second full bathroom, and a laundry areaperfect for a growing family or guests. This home is move-in ready with thoughtful upgrades including a forced-air propane furnace, central A/C, water heater, HRV system, UV light, and water softener, all ensuring year-round comfort and efficiency. Adventure awaits just beyond your doorstep. Hike the Bruce Trail only minutes away, explore the beauty of Walters Falls just a five-minute drive, or hit the slopes at Beaver Valley in under half an hour. If your family is dreaming of a quieter pace, fresh air, and space to grow, this rare country gem delivers. Come experience the warmth, wonder, and simplicity of life in the country. (id:44887)
Grey County Real Estate Inc.
16 Lake Forest Drive
Mcdougall, Ontario
Introducing a rare opportunity to own a masterfully crafted new-build residence in the serene and scenic enclave of McDougall just minutes from the charming town of Parry Sound and mere steps from the tranquil shores of Portage Lake. This nearly completed architectural gem is designed to impress, offering an exquisite blend of modern sophistication and relaxed, cottage-chic elegance. Set amidst the natural beauty of Ontario's most coveted landscapes, this three-bedroom, three-bathroom home exudes understated luxury & timeless design. The spacious primary suite is a private sanctuary, complete with a spa-inspired ensuite, creating the ultimate space for rest & rejuvenation. Two additional bedrooms & beautifully appointed bathrooms ensure comfort for family and guests alike. At the heart of the home, a soaring vaulted ceiling crowns the expansive open-concept living area, where the gourmet kitchen, dining & living room flow effortlessly together ideal for both intimate gatherings & grand entertaining. A charming loft adds an extra layer of versatility, perfect for a home office, reading nook, or stylish lounge. For the discerning hobbyist or enthusiast, a truly remarkable 40' x 50' heated garage & workshop awaits offering limitless possibilities. Whether you're a car collector, tradesperson, or adventure-seeker with toys to store, this extraordinary space delivers functionality without compromising on luxury. Perfectly poised between the serenity of nature & the convenience of Parry Sound's boutique shopping, schools and marinas, this home offers the best of both worlds. Builder is in the process of completion and will provide buyer with a turn-key completed home. Some photos are artists renditions and are subject to change without notice by the Builder. Square footage includes heated garage/workshop. HST is in included in the purchase price. Taxes not yet assessed on final construction. (id:44887)
Engel & Volkers Parry Sound
Pt 3 Lambton Street
West Grey, Ontario
0.21-acre residential lot on a quiet street on the edge of DurhamFrom rivers and conservation trails to waterfalls and beaches, Durham is a hidden gem for families, outdoor enthusiasts, and those craving a slower pace of life. Whether you're walking to the shops, exploring the Saugeen River, or picnicking in the conservation area, life here feels beautifully connected to the land.Bonus Opportunity: The adjacent 0.196-acre lot and a charming 5-bedroom home on a spacious 90' x 166' lot are also available for purchase. Start fresh in West Grey where small-town charm meets natural wonder. This Lot is also available for purchase in conjunction with an additional vacant lot and a separate residential lot with a dwelling. (id:44887)
Century 21 In-Studio Realty Inc.
153 Thamesview Crescent
St. Marys, Ontario
Situated on the sought-after Thamesview Crescent, this thoughtfully designed home has a picturesque view of the Thames River along with many desirable features. The open-concept kitchen, dining, and living area creates an ideal space for everyday living and entertaining alike, highlighted by a cozy gas fireplace and access to an upper-level deck that perfectly frames the scenic surroundings. The spacious primary suite is complete with a spacious walk-in closet and a private ensuite bathroom. The main floor includes a 4 pc bathroom and a private office, well-suited for remote work or easily adaptable as a second bedroom. Practical touches include a dedicated laundry and mudroom entry, along with an oversized garage that accommodates three vehicles or two plus a workshop. The fully finished walkout basement enhances the homes versatility, featuring in-floor heating, two additional bedrooms, a four-piece bath, a large recreational room, and ample storage. With its own staircase to the garage, this lower level presents excellent in-law suite potential. An additional storage/shop area with a roll-up door, located beneath the garage, is perfect for hobbies, tools, or extra storage. This is a rare blend of comfort, functionality, and an unbeatable location. Click on the virtual tour link, view the floor plans, photos and YouTube link and then call your REALTOR to schedule your private viewing of this great property! (id:44887)
RE/MAX A-B Realty Ltd
Lot 1 Red Pine Trail
Bracebridge, Ontario
5.32-acre residential building lot located conveniently between the towns of Bracebridge and Huntsville -Great location for your new home only minutes from Hwy 11! The lot is level and well-treed. Red Pine Trail is a year-round municipally maintained road. High-speed Lakeland fibre is available at the lot as well hydro and Bell. Just down the road from the lot on Stephenson Road 1 you will find a 2-acre public parkland lot which offers access to the Muskoka River, a great place to swim or launch your boat. The lot is located close to the Village of Port Sydney which offers shopping, many community events, a sandy beach, and access to Mary Lake which is part of a chain of lakes offering over 40 miles of boating. There are also two great golf courses 5-minutes from the lot. This is a beautiful level lot with sandy soil in a great location! HST is applicable to the sale and is included in the asking price. Buy now and build this year! (id:44887)
Sutton Group Muskoka Realty Inc.
14 - 521 Bay Street
Midland, Ontario
This beautifully renovated 2-bedroom, 1-bathroom apartment is a true gem, located on the third floor directly across from Midlands picturesque harbourfront. Enjoy stunning bay views from your windows, and the charm of a completely updated space. The apartment features a brand-new kitchen, modern bathroom, and stylish new flooring throughout. With a bright and open layout, its perfect for relaxing or entertaining. For added security, the building is equipped with a fob entry system, providing peace of mind for residents. PLEASE NOTE: There is no elevator in the building and no parking available. Tenant to pay their own hydro. Live steps away from the water and all the vibrant amenities of Downtown Midland! It is agreed that the landlord wishes to offer 2 months worth of free rent, with one month being free up front, and the other resulting in a $200.00 rental discount over the course of 12 months! (id:44887)
Team Hawke Realty
17 Vernon Lane
Huntsville, Ontario
Seize the opportunity to build your dream home at Vernon Shores! This charming community offers a mix of waterfront cottages and stunning new builds, just 20 minutes from Huntsville's conveniences. Situated on a municipally maintained road, this vacant lot is zoned WR1 and ready for your vision, with hydro at the lot line and newly installed Bell Fibre internet in the area perfect for year-round living. Enjoy easy access to Lake Vernon, just a short walk away. To inspire your plans, the seller has invested in thoughtful renderings of a custom-designed home, with an attached two-car garage, highlighting the parcels full potential. Don't miss out on this exceptional opportunity! (id:44887)
Chestnut Park Real Estate
301 - 99b Farley Road
Centre Wellington, Ontario
Stunning 2 bed 2 bath condo with high end features. This one year old building is immaculate and built by the prestigious Keating Homes. On the third floor, this suite offers 1275 sq feet of luxury. Open concept kitchen with oversized quartz island with sink and dishwasher, loads of bright white cabinetry, upgraded white backsplash, pot lights and high end stainless steel appliances including built in microwave/rangehood. This gorgeous kitchen also has a massive pantry, island seating, and overlooks the living room with fireplace and balcony beyond. The convenient laundry room, just off the kitchen has full sized washer dryer. The primary bedroom is large, with generous walk in closet and 3 piece ensuite with walk in shower, quartz countertops, and great space. The second bedroom is also well sized, with its own four piece bathroom nearby. This 3rd floor suite comes with 2 parking spaces, one underground and one owned spot just outside the front door. Condo fees include heat, a/c and water! (id:44887)
RE/MAX Real Estate Centre Inc
1594 Doe Lake Road
Gravenhurst, Ontario
Introducing a stunning custom architectural modern barn-style home that effortlessly combines a warm contemporary feel with an open concept living space. This exceptional property boasts floor-to-ceiling windows, providing an abundance of natural light and seamless indoor-outdoor living. The main living area features a cozy wood-burning fireplace and built-in appliances, anchored by a large waterfall island with a sink, perfect for both daily living and entertaining. Step outside onto the expansive decking that overlooks the serene water, ideal for great outdoor entertaining. The property includes a large stone patio and a natural rock fireplace right at the waters edge, enhancing the overall ambiance. The level lot offers a spacious grass area for kids to play, ensuring enjoyment for the whole family. Upstairs, the open upper level provides a breathtaking sitting area with lake views, overlooking the main living area. The main floor laundry adds convenience, while the luxurious primary suite offers a private balcony with stunning water views and a lavish ensuite complete with a tub. Additionally, the property includes a two car garage, a charming bunkie with one bedroom, a three-piece bath, and a kitchenette, offering rental potential or a perfect guest retreat. This home is designed for those who appreciate modern elegance, natural beauty, and exceptional craftsmanship. (id:44887)
Chestnut Park Real Estate
558 Spruce Street
Collingwood, Ontario
Beautifully Renovated Semi-Detached Home in Family-Friendly Collingwood!Welcome to this charming and fully updated 3-bedroom, 2-bathroom backsplit, perfectly located in one of Collingwood's established family neighbourhoods. This spacious home has been thoughtfully renovated from top to bottom, featuring a brand new roof, new Central Air Conditioning, new vinyl flooring throughout, modern kitchen with sleek brand new appliances,and refreshed bathrooms.The bright, open-concept kitchen flows effortlessly into the above-ground family room, complete with a walk-out to the private backyard ideal for entertaining or relaxing. Three generously sized bedrooms offer plenty of space for growing families or guests. A long private driveway provides parking for up to 4 vehicles. Move-in ready and close to parks, schools, shopping, and all that Collingwood has to offer. Don't miss this fantastic opportunity to own a turnkey home in a welcoming community! (id:44887)
Century 21 Millennium Inc.
31 Trillium Crossing
Northern Bruce Peninsula, Ontario
Welcome to Your Lakewood Community Retreat located at 31 Trillium Crossing, Lion's Head. Escape to the heart of the Bruce Peninsula, where nature's beauty meets modern luxury. This brand-new 3-bedroom, 2-bath bungalow is more than a home, it's your gateway to a life of relaxation, adventure, and breathtaking views. Step inside to discover an inviting open-concept layout bathed in natural light, with soaring ceilings and high-end finishes throughout. The spacious living area is perfect for entertaining or cozy evenings, while the gourmet kitchen boasts quartz countertops, and a center island ideal for culinary creations and casual gatherings. The primary suite is a serene retreat, featuring a private ensuite bath and generous walk-in closet. Two additional bedrooms on the opposite end of this home, offer ample space for family, guests, or a home office. The main bathroom, designed with luxury in mind, showcases elegant tile work and contemporary fixtures. Step outside to your private backyard oasis, where a raised concrete patio provides the perfect setting for morning coffee or evening cocktails, all while soaking in the tranquil wooded surroundings. Nestled near the shores of West Lake and Lake Huron, this property is a nature lovers paradise. Explore the Bruce Peninsula National Park, with its hiking trails, iconic cliffs, and turquoise waters, or take a leisurely stroll through the charming village of Lions Head, where you'll find quaint shops, local dining, and one of the regions most stunning harbor views. Whether its summer days spent swimming, boating, or kayaking on Lake Huron, or cozy winter nights watching the snowfall, 31 Trillium Crossing offers the perfect blend of nature, tranquility, and modern living. Seize the opportunity to own a slice of paradise in one of Ontario's most sought-after locales. Contact your agent today to schedule your private tour. Lakewoods Community Preservation Co-Op (approx $35/mo) maintains trails, boardwalk and other areas. (id:44887)
RE/MAX Four Seasons Realty Limited
18 Shellwood Shores Avenue
Huntsville, Ontario
Build your dream home on one of the last premium vacant waterfront properties, situated in the sought after Riverview Estates located only 5 minutes from vibrant downtown Huntsville. This ideal location is close to respected schools, boutique shopping, restaurants, nearby world class golf courses, hospital, theater... yet is a touch outside of town. The park-like lot boasts 133 feet of Muskoka River waterfrontage and spans just over an acre of land. Endless exploration with access to 4 large lakes - Fairy, Vernon, Mary, and Peninsula Lakes with 42 miles of adventure. The property features a cleared level building area, tall white pine trees, beautiful river vistas, and an established driveway. Excellent privacy with a mature tree buffer from the municipally maintained paved road. Service hook ups for natural gas, hydro, and cable are available at the lot line. Benefit from full municipal services with garbage/recycling, high speed internet, and plowed roads. The Muskoka River offers great swimming, boating, kayaking, fishing and more. With its proximity to downtown Huntsville and the various amenities nearby, it's a rare opportunity to create a beautiful and comfortable home for both relaxation and adventure. Bring your ideas! No viewing of the property without a licensed Realtor. (id:44887)
Royal LePage Lakes Of Muskoka Realty
Lot 3 Hill And Gully Road
Ryerson, Ontario
Lot 3 of 3 prime building lots is only minutes away from the up and coming village of Burk's Falls which has everything you need for day to day living. Easy access to Hwy 11 for the commuter, you're only 25 minutes away from Huntsville. Approximately 30 acres of beautiful, untouched countryside featuring a generous mix of hard and soft wood, cleared meadows to roam with nature, and a pond near the rear of the lot to enjoy nature the way it was intended. Multiple building sites on this lot for your dream home, a place to enjoy the peace and quiet of the country and views of farmland. Sit in your screened porch and relax in the morning or after a long day. Enjoy a chance viewing of a deer or moose grazing nearby or look up at the night sky and enjoy the all stars and constellations visible in a sky with no light pollution. Lot is located on a year round, municipally maintained road for easy access. Vendor Take Back Mortgage may be available. Contact listing agent for details. (id:44887)
Royal LePage Lakes Of Muskoka Realty
2505 Norton Road
Severn, Ontario
Is This Your Waterfront Home? 5 Reasons This Waterfront Is a Must See: 1. Indulge in unparalleled waterfront luxury with this stunning 4-season home, featuring 144' of pristine shoreline along the Severn River. With direct access to the renowned Trent-Severn Waterway, this property offers endless boating opportunities right from your doorstep. Imagine stepping outside your door and onto your boat, ready to explore tranquil water sand scenic routes at your leisure. 2. This exceptional home boasts 4 inviting bedrooms and 3 elegantly designed bathrooms (2 with heated floors), each tailored for ultimate comfort and relaxation. The in-law suite, with its private entrance from the extended heated garage (with an additional carport), presents incredible potential for rental income or serves as the perfect retreat for multigenerational living. Every detail harmonizes elegance with functionality, promising a delightful living experience. 3. From the walkout basement, discover an immaculate landscaped backyard that leads to a beautiful extended deck, inviting you to unwind and take in the serene surroundings. This outdoor space is ideal for family gatherings, summer barbecues, or simply relaxing while enjoying breathtaking views. 4. Enhancing your waterfront lifestyle is a spacious 20' x 40' boathouse, perfect for storing your watercraft. Located on a peaceful dead-end cul-de-sac, this home provides unmatched privacy, tranquility, and natural beauty. The serene setting offers a private oasis where you can escape the everyday hustle and bustle. 5.Conveniently situated just 90 minutes from the GTA, this property strikes the perfect balance between secluded serenity and accessibility. Experience the magic of waterfront living in your private sanctuary, where every detail is crafted for comfort, luxury, and a profound connection to nature. This isn't just a home; it's a lifestyle waiting to be embraced. ADDITIONALLY: Ask listing agent for the list of recent updates. (id:44887)
Royal LePage Quest
1042 Farmer Hays Drive
Algonquin Highlands, Ontario
This cottage property has been owned by the same family since the vacant land was purchased from the Crown. The quality of the lot speaks to the great choice of property that was available at that time. The lot is gently sloped with 150 feet of clean shoreline and over an acre of land. Very few trees have been removed, just enough to view the lake from the cottage. Beautiful mature white pines are scattered around the property. The view across is to Crown land. The cottage is located on Fletcher Lake which is characterized by low cottage density, vast stretches of Crown land, and an Algonquin style setting. It offers great boating and fishing plus easy access to snowmobile and ATV trails. The many acres of Crown land in the area offer endless recreational possibilities. The cottage is a simple but sound structure with 2 bedrooms, a roughed in 3 or 4 piece bath (currently with just running water to the sink) and an open concept living/dining area. It is partially insulated and shingles are in good repair. It does not currently have a septic system but there is running water and heat is provided by a propane stove. There is plenty of room for a septic system and easy access for equipment to keep costs down. For someone in this budget range this property offers an opportunity to comfortably use the existing cottage or add to it as time and money allow. Values on the lake would support substantial improvements and given the existing footprint there are many future options for building. Situated a short distance from municipally maintained paved road on a privately maintained year round road only 20 minutes from the Village of Dorset. (id:44887)
Royal LePage Lakes Of Muskoka Realty
62 Maple Heights Drive
Huntsville, Ontario
This traditional bungalow awaits you in this sought after neighbourhood. Located just 3 minutes from downtown this super quiet subdivision is loved by all who live there and experience it. Large lot with big back yard, that backs onto an extensive forested area, with deer as regular visitors. This home was originally set up as 4 bedroom and could easily be converted back. The current owner has been simply using the main floor living area with the 2 bedrooms and a 4 piece bath to enjoy the simple life. The kitchen has an eat in dinette with another dining area situated overlooking the back deck area. The open living and dining area has been nicely refinished. Newer windows throughout the main floor. The lower level is unfinished but could be brought back to full potential with additional living space again. The woodstove in the lower level and living room fireplace on the main level have not been used in years and considered only as decorative, but they have seen service in the past. There is still a large cold room storage in the lower level. The oversized, double car, attached garage, allows for easy access to the home, and also provides room for a shop area and storage above. New electrical panel in 2015, new shingles in 2019. This home possesses plenty of character with a mix of eclectic charm and recent updates, situated in a great location. (id:44887)
Cottage Vacations Real Estate Brokerage Inc.
430 Albert Street
South Huron, Ontario
With a combined living space of 2377 sq ft, this outstanding property features 2 stunning residences on the same spacious lot: a beautifully restored 3 bedroom, 2.5 bath Victorian home plus a 2-storey Coach House (legal Additional Residential Unit) with a modern living space. Clad in identical grey board & batten wood on a corner lot that gives a unique separate frontage on 2 leafy streets, each with their very on- trend urban farmhouse looks. Well located in the best heritage corner of burgeoning Exeter, Minutes to Lake Huron and close to London, this rare find offers opportunities for multi- generational family living or rental income. 2 character- filled homes with separate legal addresses, makes for a savvy investment! The century home (1900) was completely gutted in 2023-4, to add a main floor Primary bdrm, with large ensuite featuring a Victorian soaker clawfoot tub. All ceilings were raised, with pot lights added & Victorian period trim work restored. The renovated kitchen with custom pantry, new cabinets & quartz countertops lead to a charming new dining rm addition with a large picture window. The sunny living rm, with its South-West exposures, is the heart of the main floor. Upstairs, there are 2 good- sized additional bedrooms with double closets & a spacious 4pc bathroom which houses a front- loaded washer & dryer. The fenced yard has a large deck. The Coach House is a marvel of efficiency on 2 floors (the gracious foyer could also be an office). Designed by Melabu designs, with 2 years of extensive code compliance & inspections to create a legal ARU. Efficient heat pump also supplies A/C, while unit has its own 200-amp hydro. Large sunny living rm, galley kitchen with full dining area for entertaining, pot lights, charming bathroom with subway tile & marble floors. It has its own parking, & professionally landscaped gazebo garden. The property also has a large 606 sqft 2 car garage, fully fire & sound insulated-Ideal as a Shop. Parking for 5+ cars. (id:44887)
Peak Select Realty Inc
213 Frederick Court
East Zorra-Tavistock, Ontario
Welcome to this charming semi backsplit in the heart of Tavistock! Offering nearly 2,200 sq ft of beautifully maintained living space, this bright and spacious home features 3 bedrooms, 2 full baths, and a professionally finished basement. The main and upper levels boast original hardwood flooring throughout, adding warmth and character. The large family room with a cozy gas fireplace is just a few steps from the kitchen, dining room, and living room and walks out to a lovely patio and fully fenced backyard, complete with a handy shed. Enjoy all-newer appliances, an attached garage with lots of storage, and parking for four in the driveway. Located on a quiet, peaceful street in a great neighbourhood just a short walk to the park and only 10 minutes to the highway for an easy commute. A wonderful place to call home! Be sure to check out the virtual I-Guide and floor plans. (id:44887)
Mv Real Estate Brokerage
264094 Sideroad 24 Concession
Meaford, Ontario
Welcome to this lovingly restored 1866 farmhouse, set on 100 acres in an idyllic rural setting, surrounded by peace and tranquility. Meticulously designed by the current owners to create an impressive yet comfortable home to unwind and enjoy the true meaning of country living, yet just a short drive to Owen Sound, Meaford and all the attractions on offer. (Shopping, dining, beaches, trails, ski hills ++). Step through the attractive porch, and appreciate the many original features, preserved with utmost care - from the custom cherry wood floors and some original wainscotting, all perfectly combined with new custom-made features. The remodeled country style kitchen boasts pine kitchen cabinets and an attractive centre island. The formal living room with ensuite den, could be remodeled to a main floor bedroom with ensuite. The light and bright family room offers a comfortable living area and has a walkout to the 16 x 22 cedar deck. The dining room leads through to the sun room, with windows on three walls, overlooking the expansive, stunning, southern view of Pasture island. The upper level has a luxurious primary bedroom, with a sitting area and cozy fireplace. The 4 pc bathroom has a separate shower and features a clawfoot tub. There is also a 2nd bedroom as well as a handy closet on this floor. Throughout the home, in all rooms are deep set original windows, framing the appealing views, adding to the charm and character of this home oozes. The front driveway has ample parking for three vehicles. Additionally, the newly constructed 2 car garage with upper level rooms, is accessed by a separate laneway. The multi-functional 40 x 50 ft Quonset building offers space for your needs, and is set away from the farmhouse. The 100 acres of land is comprised of 50% workable, 30% bush, and the rest is pasture land. This exceptional home offers so much, as well as the opportunity for you to live a country lifestyle, in luxury and comfort. Your retreat from city life. (id:44887)
Century 21 Millennium Inc.
26 Robert Street E
Penetanguishene, Ontario
Welcome to 26 Robert Street East, a beautifully restored Edwardian, century home perched on a hilltop in the heart of Penetanguishene. Set on a generous 118 ft x 224 ft lot, this 3-bedroom, 2-bathroom property blends historic charm with modern updates, offering over a century of character and craftsmanship alongside todays comforts. Inside, you'll find soaring ceilings, reclaimed hardwood floors, and exposed brick details throughout. The updated kitchen features high ceilings, a walkout to a sunny deck, and connects to a walk-in pantry and laundry room for added convenience. The formal dining room features a decorative fireplace and large windows, while the cozy family room leads to a bright sunroom with views over the town. Upstairs, three spacious bedrooms offer plenty of room for family or guests. Two stylishly updated 3-piece bathrooms serve the home, and a finished attic adds over 700 sq ft of flexible living space ideal for a studio, office, or playroom. Outside, the expansive lot provides privacy and space to garden, entertain, or unwind. Two detached garages offer room for storage, a workshop, or creative projects. Unique touches like a custom fence built from original storm windows highlight the thoughtful restoration. Major updates include a new roof, all-new windows, and fully modernized electrical and plumbing systems. Located just minutes from Georgian Bay, local parks, trails, and the charm of downtown, this home offers a rare chance to own a piece of Ontario history restored with love and ready for its next chapter. Come experience the warmth, character, and timeless beauty of 26 Robert Street East. (id:44887)
Sotheby's International Realty Canada
1 B844
The Archipelago, Ontario
AMAZING RARE TURN-KEY ISLAND OPPORTUNITY IN POINTE AU BARIL! This is a true turn key opportunity in quiet Fredric Inlet with an island that is very private with many walking paths. This 6 Bedroom, 3 Bathrooms and 2 Shower Cottage can sleep up to 14, is well kept with a new last year solar system and generator and almost new steel shake roof. Two sheltered docks. 20 mins to Pointe au Baril marinas and ten to the historic Ojibway club. Island has a private beach and great sunset and Shawanga Bay views. All furnishings, appliances and finishes are top drawer. Crown Verity BBQ on deck, 4 propane tanks, Jotul air tight wood stove keeps cottage cozy Spring and Fall. Bunkie has two bunk bedrooms and bathroom between them. There is a separate building with a shower and washing machine. New submersible water pump. Boat shed is 3 years old. Dock decking replaced 2 years ago. 7KW Honda EU Generator is two years old, as is solar system. Cottage totally mouse proofed when built. Cottage has 3pc. bath, 4 generous bedrooms and bunkie can sleep 6 with two bunk bedrooms a Jack and Jill bathroom. The kitchen appliances are all new as are the granite counter tops and soft close drawers. This is a real gem separate island cottage in a great private location for watersports and deep easy access from Pointe au Baril! Island is surrounded by Crown Land! (id:44887)
RE/MAX Parry Sound Muskoka Realty Ltd
Lot 4 A79 Island
The Archipelago, Ontario
Rathlyn Island lot: 4-A79. Magnificent 5.44 acre island building lot with panoramic western &southwestern views and amazing sunsets! 1360 feet of waterfront length & great privacy beyond that as it is surrounded by Georgian Bay Land Trust lands on both ends & behind. Located in the heart of Pointe au Barils Georgian Bay freshwater granite & pines community, 5 minute boat ride to the famous Ojibway Club, 10 minutes from the Historic Lighthouse or marinas at the station. Level areas for building, an open area at southern end of the lot might be a preferred site and/or the elevated granite clearing could be an inspirational sunset spot or a place for a romantic cabin or even the main cottage. The views - wow: The lot overlooks a cluster of islets punctuating the beauty. Enjoy a 3km view to the SW towards the Ojibway Club. Be ready to be amazed! The lot has deep water access & approved docking areas, there is hydro electricity in the area on the north end of this island that could be routed to the site, or choose popular solar system options now available. Pointe au Baril has a hardware & grocery store, nursing station with ambulance, LCBO, garbage transfer station, community centre and many other amenities. (id:44887)
RE/MAX Parry Sound Muskoka Realty Ltd
1 A71 Eyewahay
The Archipelago, Ontario
POINTE AU BARIL BEAUTY. THIS BEAUTIFUL ISLAND HAS IT ALL INCLUDING HYDRO! PRIVACY, EXPOSURES IN ALL DIRECTIONS AND BREATHTAKING WESTERN SUNSET VIEWS OVER WATER ACROSS SHAWANAGA BAY. PROTECTED DOCKAGE ON EAST SIDE OF ISLAND WITH 2 SLIP BOATPORT. THIS 3 BEDROOM 1 BATH PROPERTY HAS A VICEROY MAIN COTTAGE AND TWO BUNKIES AT WATER'S EDGE, ONE WITH A BATHROOM AND SAND BEACH IN FRONT. PLENTY OF LEVEL LAND FOR OUTDOOR GAMES. EASY DIRECT ACCESS TO SHAWANAGA BAY FOR SAILING, CANOEING AND WATERSPORTS; A LARGER BOAT CAN BE MOORED BEHIND THE ISLAND IN PRIVACY AND SHELTERED WATERS. THE COTTAGE & BUNKIES ARE ALL OLDER (ONE BUNKIE NEEDS IMMEDIATE ATTENTION). THE POTENTIAL HERE FOR FOR REDEVELOPMENT IS FANTASTIC DUE TO THE VIEWS AND LOCATION. 10 MINUTES BY BOAT FROM POINTE AU BARIL BASIN MARINA, NURSING STATION W/AMBULANCE BAY, HOME HARDWARE, COMMUNITY CENTRE WHERE THERE IS A LIBRARY AND DINNER THEATRE IN THE SUMMER, KIDS PLAYGROUND & PICKLE BALL, LCBO, TRANSFER STATION FOR GARBAGE WITH DOCKSIDE PICKUP, POST OFFICE AND GROCERIES AT CCY HOME HARDWARE. THE HISTORIC OJIBWAY CLUB IS ONLY 10 MINUTES AWAY BY BOAT FOR TENNIS, DINNERS, WALKING TRAILS, GIFT SHOP, GROCERIES, GAS, BRIDGE, BOOK CLUB. THIS IS AN EXCELLENT LOCATION FOR GOING ON BOATING TRIPS IN ANY DIRECTION WHETHER IT BE NORTH TO KILLARNEY OR SOUTH TO PARRY SOUND OR SNUG HARBOUR. ALL FURNISHINGS AND APPLICANCES INCLUDED - EVEN A LUND ALUMINUM BOAT W/40HP YAMAHA MOTOR WITH FLAT FLOOR SYSTEM! THIS PROPERTY CAN MEET YOUR CURRENT AND FUTURE NEEDS. NOTE: FIREPLACE INOPERABLE; NEEDS REPAIR. (id:44887)
RE/MAX Parry Sound Muskoka Realty Ltd
11 - 3194 Vivian Line
Stratford, Ontario
Looking for Easy Living, Location, and Affordability? Your Ideal Home Awaits at 11-3194 Vivian Line! Located just on the outskirts of town, this charming main level one bedroom plus den condominium offers the perfect blend of convenience and comfort. Enjoy proximity to the Stratford Country Club, Avon River, and Festival Theatre. This home features modern upgrades throughout, making it move-in ready! Storage is plentiful with a 5x6 storage locker. The ceiling is triple-insulated, and additional wall insulation ensures a cozy, energy-efficient home. The unit comes with one parking spot, and this opportunity is perfect for anyone seeking one of Stratfords newest and most thoughtfully finished condominiums. Don't miss your chance to call this home today! (id:44887)
Sutton Group - First Choice Realty Ltd.
28 Mccurdy Road
Guelph, Ontario
Charming South-End Gem Move-In Ready with Stylish Upgrades! Welcome to 28 McCurdy Road, the perfect place to begin your homeownership journey in one of Guelph's most beloved family-friendly neighbourhoods! This beautifully maintained 2-storey home features 3 bedrooms, 3 bathrooms, a fully finished basement, and over 1,760 sq ft of bright, functional living space. Built in 2000 and thoughtfully updated, every detail has been designed for comfort and convenience. The main floor boasts a welcoming, sun-filled layout complete with elegant crown moulding, California shutters, and updated lighting. The modern kitchen includes a cozy island with breakfast bar, plus a brand-new stainless steel fridge and dishwasher (2025), flowing seamlessly into the family room, perfect for everyday living and entertaining alike. Upstairs, you'll find brand-new carpeting (2024), three spacious bedrooms with custom closet organizers (2025), and an updated main bath. The finished basement adds even more space with a versatile rec room or play area, a 3-piece bathroom, a laundry room, and a cold cellar. Enjoy peace of mind with major upgrades already done: new hot water tank (2024), furnace and A/C (2021), and a new front door (2025). Outside, your private, fully fenced backyard features a stamped concrete patio just in time for summer BBQs and outdoor fun. With a single-car garage, double-wide driveway, and a prime walkable location near Rickson Ridge PS, St. Michaels, Hartsland Plaza, Stone Road Mall, and Preservation Park, this home truly has it all. Pre-listing home inspection available. Buy with confidence and make this gem your own! (id:44887)
Keller Williams Home Group Realty
8 Cannonball Lane
Minden Hills, Ontario
SPRING-FED WILEY LAKE. Fabulous wilderness setting assures privacy for the discerning buyer looking for a small lake setting tucked away in the wilds of Haliburton County. Full north-west exposure and hard-packed sandy beach. 140 feet of waterfront and 1.2 acres on Wiley Lake, a spring-fed lake loaded with bass. 70% of the shoreline touches Crown Land. Unusually low cottage density. Not part of the Trent Canal supply chain. This gem is just off the beaten path and one of only 22 cottages/lots on the lake. The existing off-grid storage shed & old bunkie are a perfect place to start planning your future cottage dreams. 2 docks ready for your use. A Gazebo shell is ready for new canvas. This lot has loads of character and is easily polished up. Being sold in as-is, where-is condition. Lots of room for a cottage or retirement home. Hydro/bell at lot line. Plenty of room for a garage. Year-round access on a private road. Just over 2.5 hours from GTA. 10 minutes to Irondale and 30 minutes to Minden, Kinmount or Bobcaygeon. ATV trails nearby. (id:44887)
Royal LePage Lakes Of Haliburton
183 Clairfields Drive W
Guelph, Ontario
Bright, open, and beautifully updated ,this 4-bedroom home offers over 2,300 sq ft of thoughtfully designed living space that feels even larger thanks to its open concept layout and abundance of natural light. Modern LVP flooring flows across the main, and laminate on the upper, and lower levels, with vinyl in the bathrooms. The kitchen has been tastefully updated with refinished cabinetry, avonite counters, glass tile backsplash, updated hardware, generous countertop space, and a breakfast bar, perfect for everyday living or entertaining. Appliances are included. Step through sliding patio doors to a large deck that extends your living space outside. The remainder of the main level consists of a generous living room, a gas fireplace, and the convenience of main floor laundry is a bonus. Upstairs, the spacious primary bedroom includes a bright, updated ensuite with double sinks. The additional 3 bedrooms are also large with big closets- you will be impressed by the functional flow of this home. Bonus feature: a fully finished walkout basement with a LEGAL 1 BEDROOM ACCESSORY APARTMENT- ideal for generating income and paying off your mortgage. Located in this family-friendly south end neighbourhood, this home is close to trails, parks, schools, restaurants, and shopping, with easy access to the 401/ hwy 6 for commuters. Recent updates and features include: shingles (2022), water softener (2023), alls new light fixtures, central air, interlock brick walkway, 1.5 car garage & double driveway and a fully fenced yard. This home is move-in ready and offers flexibility, style, and income generation. Come see it for yourself, you'll appreciate the space even more in person. You will not be disappointed! (id:44887)
Coldwell Banker Neumann Real Estate
39 Inverlyn Crescent N
Kincardine, Ontario
This beautifully remodeled and tastefully updated 3-bedroom bungalow is located in the highly desirable Huron Ridge neighbourhood just a short walk to the beach, Kincardine Golf Club, and the vibrant downtown core. Offering comfort, functionality, and a prime location, this home is truly turnkey and ready for you to move in and enjoy. The spacious, eat-in kitchen was completely renovated in 2015 and features a stainless steel propane stove, large island with ample storage, and generous cabinetry, perfect for family meals or entertaining. Two large windows overlook the private backyard, filling the space with natural light. Over the past several years, this home has undergone numerous renovations and updates, including main floor remodel and new furnace. Enjoy the cozy 3-season sunroom with skylight, ideal for relaxing or entertaining guests. The partially finished basement offers a large workshop area, laundry, utility room, and potential for a spacious family or recreation room. Set on a large corner lot, there's plenty of room to build a garage or expand your outdoor living space. Homes like this rarely come up in this area, don't miss your chance to own a fully renovated gem in one of Kincardines most popular lakeside communities! (id:44887)
RE/MAX Land Exchange Ltd.
429528 8th Concession B
Grey Highlands, Ontario
Looking for a home that offers space, flexibility, and the kind of setting that makes everyday life feel like a getaway? This 2+1 bedroom, 3 full bath bungalow sits on just under 2 acres, surrounded by mature trees, a peaceful pond, and a natural wetland that welcomes ducks every spring. Just 15 minutes from Collingwood, this property offers the perfect blend of comfort and country charm. Inside, the open-concept main floor is bright and functional. The kitchen, dining, and living areas flow together seamlessly, ideal for both everyday living and entertaining. The primary bedroom is steps from a full bath with a soaker tub. If main floor laundry is important to you, it's included in this space, while the second bedroom has a dedicated bathroom across the hall, creating a thoughtful and flexible layout. The finished walkout basement adds even more versatility. Set up as a self-contained apartment with its own kitchenette, full bath, and 2nd laundry, it's ready for extended family, guests, or a private entertaining space, whatever fits your life best. Step outside, and the lifestyle begins. The oversized 24'x30' garage gives you room for vehicles, tools, or hobbies. A chicken coop offers a chance to enjoy farm-fresh eggs, while an included sea can provides secure extra storage for seasonal gear or equipment. The backyard is private enough that you'll feel completely at ease enjoying the seller's favorite feature, the outdoor shower. Once you've tried it, you'll wonder why you didn't have one all along. The back deck, shaded by a gazebo, is the perfect spot to sit and take it all in. Whether it's morning coffee, an evening drink, or just a quiet moment at the end of the day, the peace and privacy here are what make this place feel like home. (id:44887)
RE/MAX Summit Group Realty Brokerage
1321 Balsam Road
Whitestone, Ontario
An incredibly rare and versatile opportunity awaits with this expansive 722-acre property surrounding the serene and secluded Quinn Lake. With over 10,000 feet of pristine shoreline embracing a 74-acre lake, this is a truly unique offering for nature lovers, investors or developers. Previously operated as a campground, the developed portion occupies only a small section of the land while the vast majority remains untouched forest offering remarkable natural beauty, privacy and potential for future use. The property is equipped with essential infrastructure including an office, shop, storage shed, two washroom buildings, two covered shelters, three cabins, multiple outhouses, two septic systems, a dump station and a mix of electrical and non-electrical campsites. It's well-positioned for revitalization as a campground or transformation into something entirely new. Whether you envision a working campground, a luxury glamping retreat, a private family getaway or are exploring severance and development opportunities, the possibilities are abundant. With most of the lakes shoreline under the stewardship of this property, the setting offers a remarkable sense of peace and seclusion ideal for those looking to immerse themselves in nature or create a destination for others to do the same. Located just minutes from the warm and welcoming community of Dunchurch and a short drive to Parry Sound with its full range of amenities, services and access to Georgian Bay, this is a rare gem in Northern Ontario. Be sure to review all supporting documents and the video to fully appreciate the scope and potential of this extraordinary property. (id:44887)
Royal LePage Team Advantage Realty
1 B721 (Galt Island) Island
The Archipelago, Ontario
Welcome to your own slice of paradise on Georgian Bay! Tucked away in the tranquil South Channel, this exceptional 2.8+ acre private island is a rare and remarkable find offering breathtaking views, absolute privacy, and an unmatched connection to nature. The beautifully designed, fully insulated main cottage features 2 bedrooms, 2 bathrooms, and a bright, airy sunroom that frames stunning vistas of the bay. For guests or extended family, a charming original 3-bedroom, 1-bathroom cottage with a full kitchen provides cozy accommodations just steps away. Explore the thoughtfully landscaped grounds via winding stone pathways that lead to countless highlights: a 34' x 23' wet boathouse, a 33' x 19' dry boathouse with marine railway, a waterfront storage shed, and even a diving board for adventurous swimmers. Three gorgeous sandy beaches invite you to relax and take in the serene surroundings. With its impressive amenities, natural beauty, and convenient proximity to Parry Sound and several nearby marinas, this private island is truly one-of-a-kind. Whether you're looking for a peaceful personal retreat or a luxurious place to host family and friends, this turnkey property has it including boats, a tractor, lawncare tools, stylish furnishings, and modern appliances. Don't miss your chance to own a once-in-a-lifetime island retreat. Be sure to check out the links and video at the end for an even closer look at this spectacular Georgian Bay getaway! (id:44887)
Royal LePage Team Advantage Realty
776225 Highway 10 Highway
Chatsworth, Ontario
Located in the peaceful community of Berkeley, this well-cared-for 3-bedroom, 4-piece bath bungalow offers comfortable, single-level living in a serene setting. The open-concept kitchen and living area create a bright, welcoming space, complemented by a bonus room ideal for a home office, guest suite, or hobby room. Outside, the backyard is the perfect spot for summer barbecues and outdoor gatherings, with plenty of potential to make it your own. Conveniently located just a short drive from Markdale and only 30 minutes from the full amenities of Owen Sound, this home combines quiet country charm with convenient access to nearby services. Recent upgrades include a new sump pump and water Heater (2019), updated front door (2023), new eavestroughs, and added insulation for improved comfort and energy efficiency year-round. Whether buying your first home or downsizing, this is a great opportunity to settle into a friendly, rural community. Schedule your showing today! (id:44887)
Sutton-Sound Realty
4 Island 21 Kl
Gravenhurst, Ontario
Welcome to this fabulous, hidden gem spot on Beautiful Kahshe Lake that has been enjoyed by the same family for over 30 years. This property on Boyd island was chosen for it's picturesque setting and the sublime seclusion that is enjoyed here. Tucked in a quiet bay away from boat traffic and big winds, the property offers shallow entry at the shoreline and deep water for swimming off the dock. This tranquil area is the perfect spot to enjoy a paddle board or kayak meditation as you take in the scenery and wildlife. The property is well maintained so you can just enjoy quality time with family and friends. Stroll the many pathways amongst perennial gardens(water system). There are several lounging spots or play bola off the bbq deck that is perfect for entertaining. The lower deck offers a hot tub for cooler days too. Take advantage of the upgraded kitchen and bathroom as well as a newer deck with glass railings to maximize the view. You will enjoy cooking in this well designed kitchen with eat in island + bar area. The interior is nicely decorated with creative, cottage flair and comes furnished for your enjoyment. The main living space is very comfortable with ceiling fan + WETT certified wood stove for cooler nights + baseboard heating throughout. You will enjoy the screen porch with high ceilings + fan that keeps the breezes flowing while you relax, dine or take a nap. The 2 bdrms offer comfy queen(primary) and 2 twin beds, separated by closets for privacy. Nicely renovated bathroom with lrg shower, new cabinetry and flooring. A private sleeping bunkie is close by in the rear garden with west & east views of lake. This cottage has previously been enjoyed all season w heated water line + heated mechanical rm. The time has come for another family to appreciate this special spot on Beautiful Kahshe lake. Take advantage of this Spring opportunity on one of the most picturesque lakes in Muskoka! Located 5 mins by boat from Denne's marina. (id:44887)
Chestnut Park Real Estate
36 Thomas Street W
Arran-Elderslie, Ontario
Nestled along the serene banks of the Sauble River, in the Charming community of Allenford, this lovely 3 bedroom home is the perfect blend of modern comfort and natural beauty. As you approach, you're greeted by a beautiful front deck, an ideal spot to enjoy sipping your morning coffee, or unwinding in the evening. Step inside to discover a bright and airy interior featuring brand new flooring that flows seamlessly throughout the open concept living space. The living room is spacious and inviting, perfect for family gatherings or cozy nights in.The house include 3 well appointed bedrooms. a 4 piece bathroom , new furnace 2024, air exhanger, 2024, new water system 2025, new front deck 2025. With a picturesque setting, this home is not just a place to live, it's a lifestyle choice. Back shed is 22 x12 on concrete pad with hydro. (id:44887)
RE/MAX Grey Bruce Realty Inc.
1145 Little Hawk Lake Road
Algonquin Highlands, Ontario
Discover the perfect spot to build your dream home or cottage in Algonquin Highlands! This spacious vacant lot is just steps away from some of the regions most beautiful lakes, offering a tranquil setting surrounded by nature. Located on a municipally maintained road with hydro at the lot line. You'll enjoy year-round access, Just 10 minutes from Dorset for LCBO, groceries, banking, restaurants and shops, and only 15 minutes from Minden this central location combines both convenience and privacy. The property features plenty of space and character, making it an ideal canvas for your custom getaway or a permanent residence in a stunning natural environment. With public boat launches for Little Hawk Lake and Halls lake just down the road this property is well suited for boating, fishing, swimming and snowmobiling enthusiasts looking for their own piece of Haliburton County's natural beauty. In addition, the property contains solar panels and related equipment that generate an approximate average of $6,050 in annual income. These are available for purchase with the property for and additional $10,000, and the existing microFIT agreement can be transferred to the new owner. If not purchased, the seller will remove the solar panels and related equipment prior to closing. (id:44887)
Century 21 Granite Realty Group Inc.
133 Trail Boulevard
Springwater, Ontario
Stunning New Bungaloft in Prestigious Stonemanor, brand new to market! Over 4,000 Sq Ft of Luxurious Living Space! Welcome to this beautifully upgraded 4+2 bedroom, 4-bathroom bungaloft, perfectly positioned on a premium lot with no rear neighbors for ultimate privacy. Enjoy the gorgeous sunsets right from your backyard! This elegant home offers exceptional design and functionality, featuring two kitchens, two laundry rooms, a separate entrance to a fully finished and permitted basement suite (2023), and a thoughtfully landscaped yard with concrete pad patio and in-ground sprinkler system (2024), ideal for entertaining and multi-generational living. Step inside to soaring 17-ft cathedral ceilings in the main family room, highlighted by a cozy gas fireplace and expansive windows with custom remote-powered blinds. The main level boasts rich hardwood floors, pot lights inside and out, designer lighting (2022), and a gourmet kitchen with quartz countertops, custom cabinetry, updated backsplash (2022) and flooring, built-in gas cooktop, wall oven/microwave, reverse-osmosis water filter, and a new dishwasher (2024). The formal dining area, front office (or 4th BR), and custom walk-in closet in the primary suite add both beauty and functionality. Retreat to the fully finished basement suite with two spacious bedrooms, full kitchen with new appliances (2024), remote-powered blinds, updated bathroom vanity, and large living area, perfect for guests, rental income, or extended family. Additional upgrades include: new wash tower (2022), fresh paint throughout (2022 & 2025), updated electrical panel with surge protector (2023), and a fully remodeled primary ensuite (2025) for spa-like relaxation. Located in a sought-after community with easy access to parks, schools, and amenities, this home has been meticulously maintained for peace of mind. Immaculate and move-in ready, this property truly has it all! (id:44887)
Royal LePage Locations North
B32405 Thorah Side Road
Brock, Ontario
Escape to the serenity of the countryside with this charming rural property. Nestled on 1.53 acres of lush, green grass and backing onto farmer fields, this home offers a perfect blend of rustic charm and modern convenience.Step into the heart of the home, where culinary dreams come to life. The kitchen is designed to be both stylish and functional, offering everything you need to create delicious meals and entertain guests. Enjoy the ample space within this charming home. With 4 bedrooms and 1.5 bathrooms, this residence offers plenty of room for families or those seeking a peaceful haven. Several additional inviting areas make it perfect for relaxation and entertainment. Don't miss out on the opportunity to own this beautiful rural retreat. (id:44887)
Century 21 B.j. Roth Realty Ltd.
18 Pine Valley Drive
Carling, Ontario
Pride of ownership, immaculately maintained. Experience the beauty of Dent Bay in this charming 3-bedroom, 1-bathroom brick bungalow! Enjoy stunning water views from the expansive windows leading to a flagstone patio with a hot tub and dining area, your personal haven for relaxation. The open-concept main floor is perfect for entertaining. The master bedroom offers serene lake views. You'll also find a guest bedroom with beautiful water views, plus an additional comfortable bedroom and a large main bathroom. The lower level significantly expands your family's living space! Beyond the fantastic rec room for games and entertainment, you'll find a convenient laundry area and ample storage. Step outside to your dock, an amazing spot for enjoying the views and offering level entry for swimming. With plenty of parking for family and guests. As part of the Bayview Subdivision Association you have access to trails and 6 beaches. This Georgian Bay gem is just a short drive to Parry Sound's amenities. Embrace the waterfront lifestyle and unwind in your new retreat! (id:44887)
Royal LePage Team Advantage Realty
115 Old Rainy Lake Road
Mcmurrich/monteith, Ontario
Welcome to your dream home, a serene retreat nestled in Sprucedale. This inviting, custom built home completed in 2024 offers the perfect blend of modern luxury and privacy. Surrounded by mature trees on 3.39 acres and graced by a creek, you can enjoy the peace and quiet of nature and outdoor fun steps from your front door. Sprucedale is a hidden gem in the Almaguin Highlands, while still having quick access to Highway 11 for easy travel to North Bay or Toronto. Outdoor lovers will enjoy easy access to ATV and snowmobile trails, fishing lakes, and the nearby Seguin Trail. Only 20mins to Burks Falls for groceries, dining & gas. 35mins to Huntsville, offering big town amenities; hospitals, shops, and dining. The spacious open-concept main floor greets you with soaring vaulted ceilings and large windows flooding the space creating a bright and airy feel. The heart of the home is the chef-inspired kitchen, featuring floor-to-ceiling cupboards, soft-close drawers, a chic hexagon backsplash, pot filler, a large island with a prep sink, and premium stainless steel appliances. Entertain your friends and family effortlessly in the main living and dining area, with seamless indoor-outdoor living with direct access to the upper deck overlooking the property. The primary bedroom is a luxurious escape, boasting a spa-like 4-pc ensuite bath with a large walk-in shower, a deck walkout featuring a covered area with a hot tub, and a spacious walk-in closet and direct access to the main floor laundry room featuring its own doggy wash! The lower level highlights a fully finished basement with high ceilings, large windows and a walkout perfect for multi generational living. Complete with 2 bedrooms, a 4-pc bath including a jetted tub, and a rough-in for a wet bar in the family room. Additional features include propane BBQ hookup, ICF from foundation to roof, septic well and propane systems(2023), and rough in for a Generac this home is built for modern comfort and peace of mind. (id:44887)
Century 21 Heritage House Ltd.
Chestnut Park Real Estate
17 Mar Side Rd Side Road
South Bruce Peninsula, Ontario
Welcome to 17 Mar Side Road, a delightful 3-bedroom, 1-bathroom raised bungalow nestled on a large, private country lot. Perfectly located just 10 minutes from the vibrant town of Wiarton, this property offers the ideal blend of peaceful rural living with convenient access to shops, schools, and amenities.Step inside to find a bright, inviting layout with a functional floor plan that's perfect for family living or a relaxing weekend retreat. The raised bungalow design allows for plenty of natural light throughout both levels, while the expansive lot provides endless opportunities for gardening, recreation, or simply enjoying the outdoors.Whether you're looking for your first home, a quiet getaway, or a property with room to grow, this charming country home is full of potential. Enjoy the best of South Bruce Peninsula living with beaches, trails, and parks all nearby. (id:44887)
Sutton-Sound Realty
101 - 308 Watson Parkway N
Guelph, Ontario
Watson Heights is a modern upscale and well maintained condo complex giving you care free condo living with style. this ground floor 3 bedroom unit is a RARE find and shows pride of ownership in every room. Open concept design with kitchen, dining and living all combined. Also allowing you to walk out to your own private balcony. Underground parking and locker comes with the unit. Great common room in complex when entertaining large groups. Convenient side door entrance for easy access for pets. (id:44887)
Royal LePage Royal City Realty
11 Mallory Beach Road
South Bruce Peninsula, Ontario
Welcome to your next chapter on the Bruce Peninsula where big views and quiet living come together. This charming 4-bedroom bungalow is perched perfectly above Colpoys Bay with a panoramic water view that never gets old. Whether you're sipping morning coffee on the deck or unwinding inside, the bay is your constant backdrop. Step inside to find a sun-filled open-concept layout with a warm wood-accented kitchen, seamless flow into the dining area, and cozy spaces to relax. Floor-to-ceiling windows in the living room flood the home with natural light and showcase that incredible view. The vaulted ceilings, exposed beams, and wood-burning stove add the perfect touch of rustic charm. The lower level is ready for your vision with a full walkout to a covered patio and stonework leading to beautifully landscaped gardens. Whether you're expanding the living space or keeping it for storage and hobbies, there's room to grow. Outside, enjoy the double-wide concrete driveway, detached garage, and a gazebo nestled among gardens. This home is move-in ready and offers all the comforts ductless cooling, metal shake roof, water filtration system, and central vac. Located on a quiet stretch of the Peninsula, you're just a short drive to Wiarton and surrounded by some of the best fishing, hiking, and boating in the area. This is more than a home, its your waterfront escape. *Waterfront road between. (id:44887)
Keller Williams Realty Centres
1 Beau Rivage Avenue
Tiny, Ontario
Live in style at this stunning executive ranch bungalow, designed with comfort, space, and entertaining in mind. Located just steps from deeded Georgian Bay access, this home sits on an impressive double lot (126' wide X irregular) and is packed with many upgrades. Step into the gorgeous custom kitchen, featuring quartz countertops, an oversized island, and plenty of space for cooking or gatherings. The open-concept living and dining area is both elegant and cozy, highlighted by a gas fireplace, wide plank hardwood, and marble flooring under soaring 9-foot ceilings. With 4+ bedrooms and 4 bathrooms, this home is perfect for growing families or multi-generational living. The fully finished basement includes in-law suite potential with its own bar and kitchen area, a spacious rec room with another gas fireplace and TV lounge, plus room for a games area, home office or gym, and tons of storage. Additional features include: gas heat & central air, hot water on demand, HRV system, water softener, 200 amp electrical service, 2-car garage, multiple decks and a hot tub for outdoor enjoyment. This home truly has too many features to list, from everyday luxury to thoughtful extras that make entertaining and relaxing a joy. Don't miss your chance to own this unique and beautifully maintained home - book your private showing today! (id:44887)
RE/MAX Georgian Bay Realty Ltd
190 4th Street W
Owen Sound, Ontario
A Treasure to Behold, this stunning Heritage-style waterfront home is a masterpiece of timeless beauty and grace. Nestled on one of Owen Sound's most sought-after streets, this majestic century residence offers a rare blend of character, charm and potential. Classic curb appeal welcomes you, with a private rear yard that backs onto the tranquil Sydenham River. The landscape here is a year-round showpiece; peaceful, ever-changing, and deeply inspiring. Step inside to discover warm, inviting spaces that speak of history and comfort. The main floor boasts a cozy living room, a formal dining room perfect for family gatherings, a convenient 2-piece bath and a well-appointed kitchen that opens into a charming breakfast nook. One of the home's highlights is the sunroom, bathed in natural light with full windows that showcase stunning views of the river, wildlife and garden in every season. Upstairs, you'll find a thoughtfully laid-out second level with a reading nook, a spacious 4-piece bathroom and a large primary bedroom that includes its own sun-filled office or sitting room ideal for peaceful mornings or inspired work-from-home days. Gleaming hardwood floors run throughout (under most broadloom), enhancing the traditional elegance of the home. Adding even more value is an unfinished loft space, full of potential for future living space, studio or guest quarters. The unique attached potting shed provides ideal enclosed storage for garden tools, toys, or seasonal equipment. This property is not just a house, it's a sanctuary, a storybook setting waiting for its next chapter. Come explore this riverfront GEM and imagine your life unfolding within its historic walls. (id:44887)
Chestnut Park Real Estate
36 Centennial Street
Arran-Elderslie, Ontario
Welcome to 36 Centennial Street, a spacious and solid 1975 side split bungalow nestled in the highly sought-after Tower Park neighbourhood of Chesley. Offering 4 bedrooms and 2 bathrooms across multiple levels, this home provides the ideal blend of comfort, functionality, and opportunity.Step inside to discover a warm, family-friendly layout with generous living spaces. The lower level features a cozy rec room perfect for family movie nights or a play area plus additional storage and a second bathroom for added convenience. Sitting on a well-sized lot with mature trees , this property is just waiting for your finishing touches to truly make it your own. Whether you're a first-time buyer, growing family, or savvy investor, this home has endless potential in a location that's hard to beat. Enjoy peaceful living while being just minutes from schools, parks, downtown amenities, and everything this vibrant community has to offer. Contact your Realtor today to schedule a private showing! (id:44887)
RE/MAX Grey Bruce Realty Inc.
N/a N/a
Meaford, Ontario
1.885 Acres of tranquility and privacy located just North of Annan and all local amenities. This is the perfect piece of property to build your dream home. This lot is located on top of a hillside and could give the owners countryside and Georgian Bay views along with easy access to local trails and the water. (id:44887)
Ron Hopper Real Estate Ltd.


