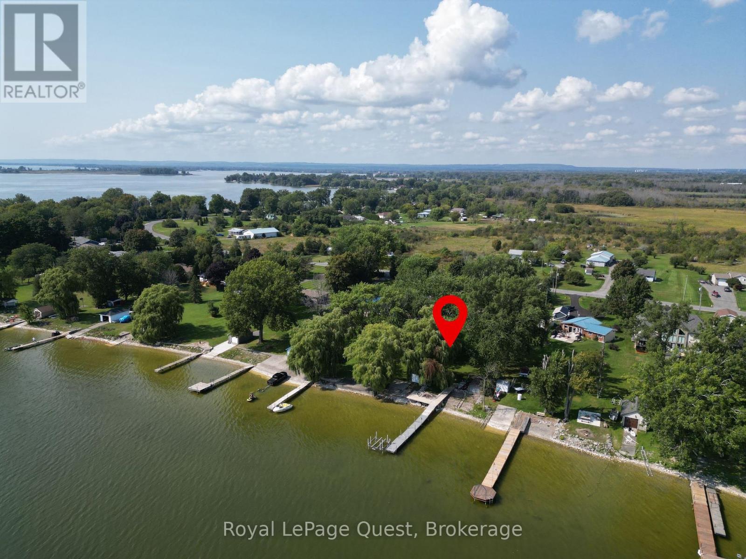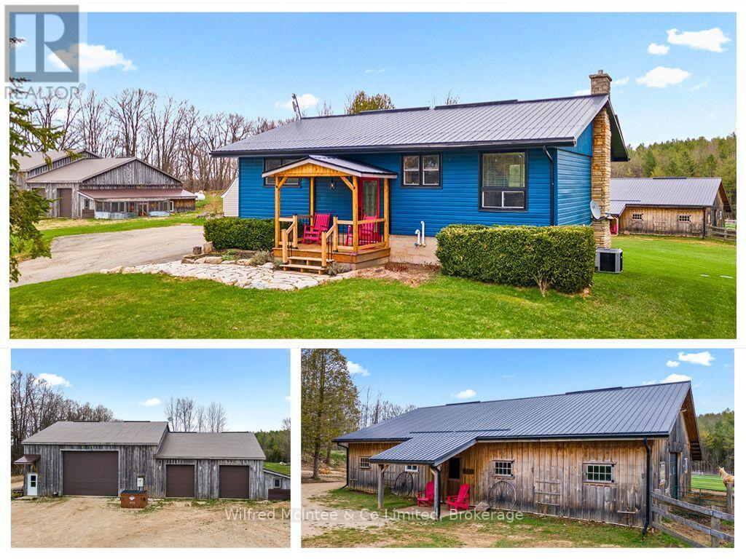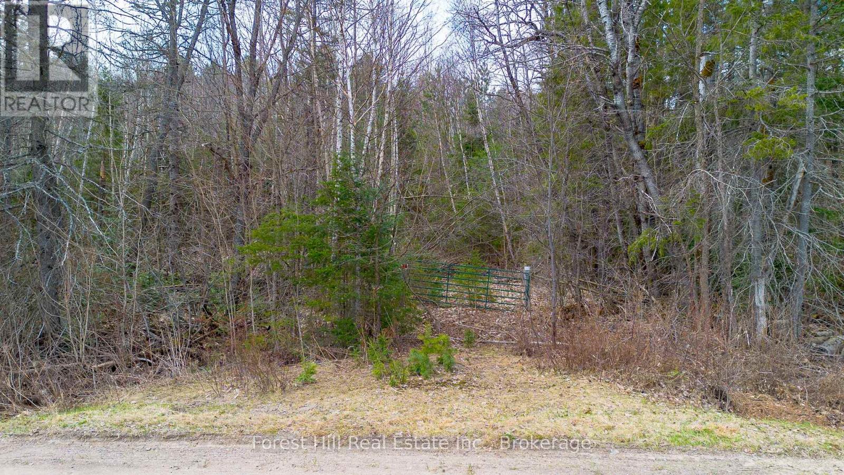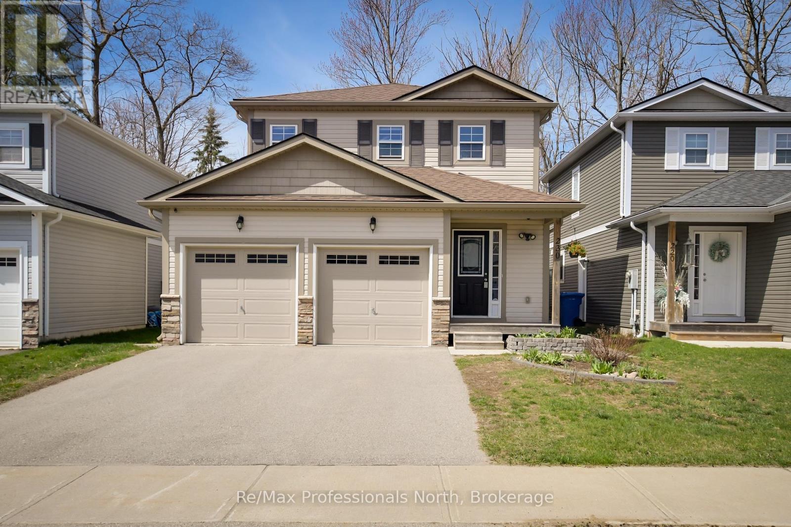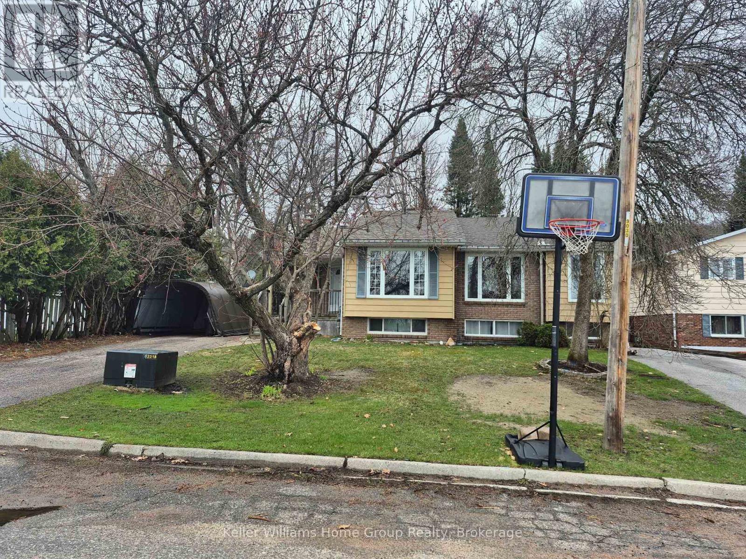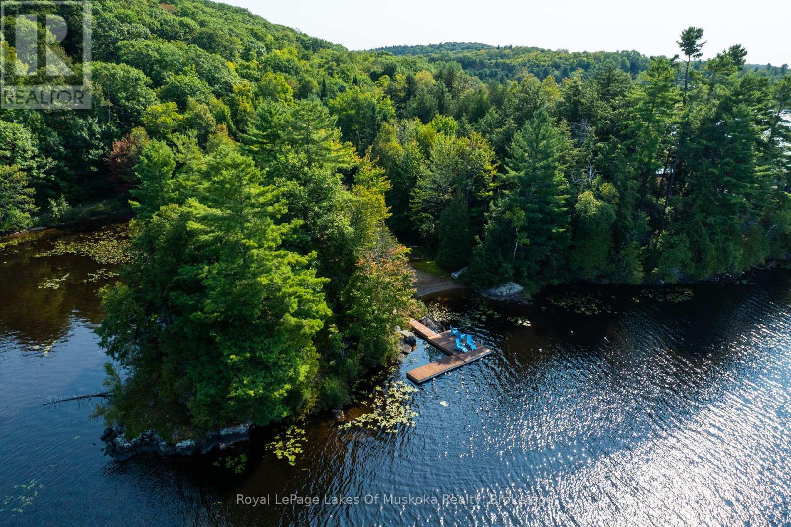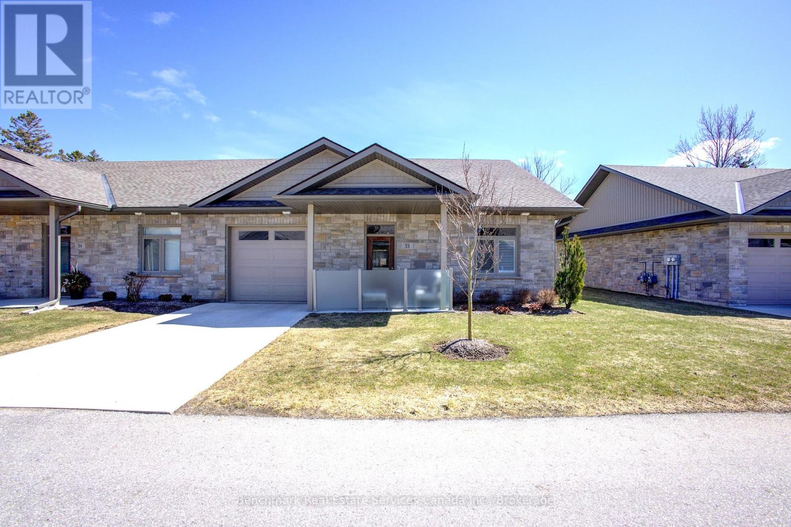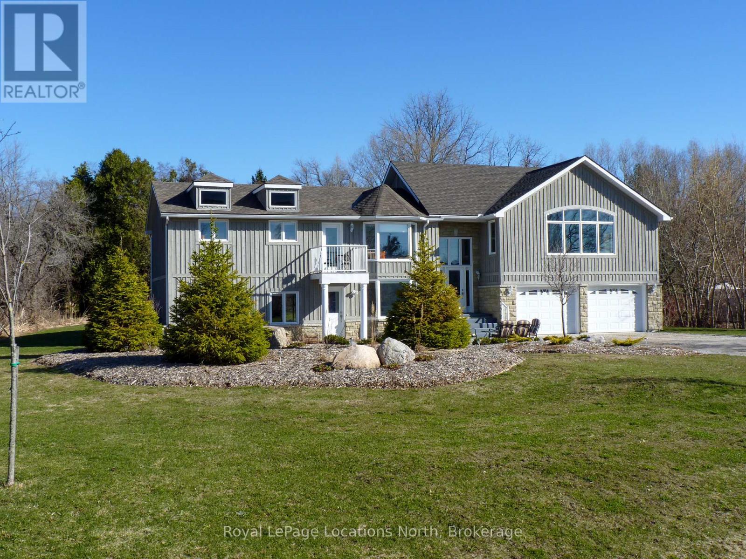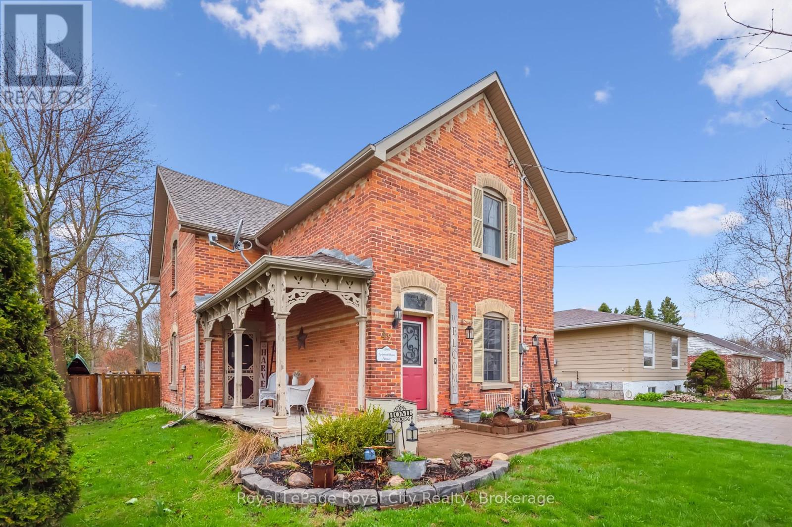476 Hiscock Shores Road
Prince Edward County, Ontario
Waterfront Retreat on Hiscock Shores 6-Bedroom All-Season Gem in Prince Edward County. Welcome to your dream escape on Hiscock Shores a rare, turn-key waterfront haven nestled in one of Prince Edward County's most coveted locations.This 6-bedroom, 2-bathroom home blends comfort, space, and unbeatable views, offering an ideal setup for family vacation or full time living. With breathtaking panoramic water views from nearly every room, you'll wake up to serenity and end your days with glowing sunsets over the lake.Highlights Include:Direct waterfront access with a dock-ready shoreline ideal for boating, kayaking, and swimming Expansive outdoor living space perfect for entertaining or quiet lakeside mornings Spacious interior with two 3-piece bathrooms and room to host the whole family Year-round access via public road no seasonal limitations Fully furnished and move-in ready just unpack and start enjoying Cozy in the winter, refreshing in the summera true four-season escape Whether its morning coffee by the lake, a crackling fire after a day of exploring, or laughter-filled summer nights under the stars, this property captures the essence of waterfront living.Rarely available, homes like this on Hiscock Shores are hard to find and quick to go. Don't miss your chance to own a slice of paradise in Prince Edward County. (id:44887)
Royal LePage Quest
397461 Concession 10
Meaford, Ontario
Dreaming of countryside living? Come discover this outstanding horse/hobby farm on 48 acres, perfectly situated just 10 minutes from Owen Sound and beautiful Georgian Bay. This versatile property features an updated bungalow, expansive multi-bay shop, and an exceptional horse barn with paddocks. THE HOME: Inviting 2bed + den, 2 bath bungalow with walkout basement (Basement getting new floors & paint, Photos to come). Recent updates include a newer country kitchen w/large island, updated flooring, a beautifully designed 4-piece main bathroom, steel roof (2020) and much more. Enjoy the benefits of a forced-air propane furnace, central air, and a UV water system, making this home both functional & comfortable. THE LAND: The 48.35 acres encompass approximately 32 acres of mixed bush and rocky ridges, complete with a scenic trail leading to a serene wetland area at the back. Enjoy the sights & sounds of nature and abundant wildlife. The property features multiple horse paddocks, a 3-acre hay field, and ample parking, with convenient roundabout driveways and spacious open areas surrounding the house, shop, and barn. THE SHOP: The impressive 40ft x 70ft shop is equipped with two large bays, including a 18ft wide door and two 9ft doors, along with a 3-piece bath, kitchenette, and loft. Heated by propane in-floor heating and powered by a 200-amp panel, this space is ideal for any hobby or tradesperson. THE HORSE BARN: Constructed in 2019, the 54ft x 34ft horse barn features five spacious stalls, concrete floor, an insulated tack room with water, and two 12 ft doors. This barn was designed for equestrian enthusiasts by an equestrian enthusiast. Experience tranquil countryside living, where you can enjoy the peaceful surroundings, fresh air, beautiful morning sunrises and sunsets to the West. This is a fantastic property for the outdoor lover, equestrian aficionado, hobby farmer, tradesperson and would make a wonderful place to raise a family or enjoy those golden years. (id:44887)
Wilfred Mcintee & Co Limited
1160 Chetwynd Road S
Armour, Ontario
Beautiful Private 12-Acre Building Lot Burks Falls, Ontario Escape to over 12 acres of peace and tranquility on this stunning newly created lot, perfectly located on a paved, year-round municipal road. You're just 10 minutes from the charming shops of Burks Falls and only 30 minutes to bustling Huntsville, offering the best of both peaceful country living and convenient access to town amenities.This beautiful property boasts a mixed forest that sing in the breeze and offer shade, privacy, and a gorgeous natural backdrop. With private trails for walking or ATVing, its an outdoor lovers dream.There are multiple ideal building sites to bring your dream home or getaway retreat to life. With frontage on two roads and a gated entrance on the north end (Relative Road), you have both privacy and accessibility.Outdoor adventure awaits just minutes away: Kernick Lake accessible by foot on Chetwynd Rd. with over 60 acres of MNR land surrounding it. Algonquin Park access just a short drive east on Forestry Tower Rd. to explore one of Ontarios natural treasures.Please note: The actual street address is not yet established and may change.Whether you're dreaming of a peaceful homestead, a weekend getaway, or an investment in nature, this property checks every box. Don't miss your chance to own a slice of Ontario paradise! Call us today to tour the property. (id:44887)
Forest Hill Real Estate Inc.
230 Pine Street
Gravenhurst, Ontario
Step inside this bright and airy home with open-concept main floor featuring a spacious kitchen with stainless steel appliances, a large island with a second sink for easy meal prep, and a dining area that flows seamlessly into the inviting Muskoka room perfect for relaxing year-round. The cozy living room boasts a fireplace, creating a warm and welcoming atmosphere and a powder room completes this level. Upstairs, you'll find three generously sized bedrooms, including a primary suite with a 4-piece ensuite and walk-in closet. Another 4-piece bathroom serves the additional bedrooms. The fully finished basement adds additional living space, featuring a large recreation room, a 3-piece bathroom with a whirlpool tub, and a convenient laundry room. Outside, enjoy the fully fenced backyard ideal for entertaining, pets, or kids, two storage sheds and some mature trees. The attached 2-car garage provides ample parking and storage. This beautiful home is situated in a peaceful, family-friendly area, just minutes from Beechgrove Elementary school, Muskoka Beach Park, and downtown Gravenhurst amenities. Don't miss this fantastic opportunity to own an affordable family home in a great location of Gravenhurst! (id:44887)
RE/MAX Professionals North
10 Canyon Court
North Bay, Ontario
Nestled on a quiet, family-friendly court, this spacious 4-level back-split semi-detached home offers comfort, convenience, and character in equal measure. Ideally located just minutes from schools, shopping, Laurentian Ski Hill, and the scenic beauty of Trout Lake, this home is perfect for families, professionals, or anyone looking to enjoy the best of North Bay living.Step inside through the welcoming foyer and be greeted by a bright, open-concept main level featuring a well-appointed kitchen, and sunlit dining and living areas ideal for both everyday living and entertaining.Upstairs, you'll find two generous bedrooms with beautiful hardwood flooring and a full 4-piece bathroom. The lower level boasts a warm and inviting family room with a cozy Natural Gas fireplace, rich hardwood floors, and direct walk-out access to a brick patio and partially fenced backyard perfect for relaxing or hosting guests. This level also includes a convenient 3-piece bathroom.The basement level adds valuable living space, featuring a versatile third bedroom with a large closet that can easily be converted into a home office. A spacious laundry/utility/storage room completes this level, providing plenty of room for organization and functionality.Don't miss your opportunity to make 10 Canyon Court your new home where location, layout, and lifestyle come together seamlessly. (id:44887)
Keller Williams Home Group Realty
1062 County Road 21
Minden Hills, Ontario
Discover a prime opportunity with this expansive 190+ acre parcel of vacant land, boasting exceptional development potential. Nestled amidst a beautiful hardwood bush, this property offers a serene and picturesque setting. Located with frontage on both County Road 21 and South Lake Road. The presence of old logging roads makes it easy to wander throughout the property, enhancing its appeal for various uses. Positioned at the same elevation as the renowned Panoramic Lookout, the land provides stunning views, including the charming Minden Village. This unique feature adds significant value, making it an ideal spot for residential or recreational development. Seize the chance to invest in this versatile and breathtaking landscape, perfectly suited for your next big project. View this video to see this beautiful property https://show.tours/e/MjzWSzK (id:44887)
RE/MAX Professionals North
1025 Mccabe Road
Lake Of Bays, Ontario
For Sale: Iconic A-Frame Cottage on Echo Lake Point 550 Ft Frontage + Back Lot. This classic A-frame cottage is nestled on a spectacular point of land with 550 feet of pristine shoreline on the peaceful waters of Echo Lake. Surrounded by water on three sides and mature trees, the setting offers unmatched privacy, breathtaking lake views, and true tranquility. A separate back lot is also included, providing added space, seclusion, and potential for future use. Lovingly maintained and in meticulous condition, this 3-bedroom, 1.5-bath cottage is move-in ready. The expansive sunroom is perfect for quiet mornings or evening gatherings, while the open-concept main living space features soaring ceilings, warm wood finishes, and a wall of windows that bring the outdoors in. A wood stove adds cozy charm and comfort on cooler nights. Whether you're swimming, paddling, or simply relaxing on your private point, the outdoor living here is exceptional. Located just a short drive from Bracebridge, Huntsville, Algonquin Park, and extensive crown land, you'll have easy access to four-season recreation and all the natural beauty Muskoka has to offer. Rarely does a lakefront property of this caliber and condition come to market don't miss your chance to own a private, iconic Echo Lake retreat. Includes a back lot. (id:44887)
Royal LePage Lakes Of Muskoka Realty
33 - 375 Mitchell Road S
North Perth, Ontario
Welcome to Sugarbush, Listowels newest retirement community, designed for folks 55 and over. This Sugarbush Aspen II model features extensive upgrades including crown mouldings throughout the main house, built in TV credenza & cabinets. Built in office desk and storage, Wilson Solutions customized closets. Kitchen upgrades include oversized island and granite counters, customized range hood, drawer microwave, farmhouse sink, to name a few. The home is heated with a Navien Natural Gas Boiler providing in floor, hot water heat for the ultimate comfort on cooler days. A Daikin mini split Air Conditioner bonnet/condenser with heat pump provides all season comfort. Outside you will be able to entertain or relax on one of the two cement patios, featuring a natural gas fire pit and natural gas hook up for your bbq, while the second patio offers a privacy glass enclosure for quieter times. Each patio provides shade at the touch of a button with automatic retractable awnings. This Aspen II home offers an oversize three piece bathroom with tiled shower as well as a three piece ensuite which also has a tiled shower. Situated in a desirable location within the Sugarbush community, offering a large exclusive use common area back yard with privacy fence, this home truly needs to be seen to be appreciated. (id:44887)
Benchmark Real Estate Services Canada Inc.
853 Olde Victoria Street N
Kincardine, Ontario
Beautiful downtown home with ravine location. This turn of the (20th) century home has been completely modernized and is situated on a ravine lot just two blocks from Kincardine's downtown. The interior features open plan living / dining and modern kitchen with island and quartz countertops. Main bath up has heated, tile floor. The closed in front porch has porcelain tile floor and the rest of the home has hardwood flooring. Main floor laundry off of the kitchen is combined with a two-piece bath. Gas furnace new in 2023 - A/C in 2024. Patio doors from the kitchen lead to an 18' X 24' deck which overlooks the deep rear yard and treed terrain behind. Plenty of storage in the home with clever built-ins and in partial basement. Some convenient storage for winter and garden gear is right by the rear entry. In addition, near the back of the property a 9' X 10' shed with its own covered deck is located by the fire pit and overlooks the ravine. (id:44887)
RE/MAX Land Exchange Ltd.
121 Edward Street
Blue Mountains, Ontario
Walking Distance to Beaver Valley School. Downstairs can be separated into a suite with separate entries from front and rear.This home perfectly situated on a coveted extra-large lot in the heart of Clarksburg. Located on the highly sought-after Edward Street, this property offers both tranquility and convenience. A short walk to downtown of Thornbury and scenic walking trails along the picturesque Beaver River. As you arrive, you're greeted by an expansive driveway leading to an attached two-car garage with inside entry into a convenient mudroom, perfect for storing outdoor gear and keeping the home organized. Step inside to a bright and inviting foyer that sets the tone for this spacious and thoughtfully designed home. The open-concept great room is a showstopper, featuring large windows that flood the space with natural light, creating a warm and welcoming atmosphere. The well-appointed kitchen extends seamlessly to a private patio, perfect for outdoor dining, complete with a BBQ area and access to the expansive (just less than an acre), family-friendly yard backing onto towering trees that sway in the summer breeze. The upper level boasts a bright primary suite with a private deck and ensuite, alongside two additional bedrooms, two washrooms, a convenient laundry room, and ample storage. The lower level, which is above ground, offers fantastic versatility with a fourth bedroom featuring a large bay window, a three-piece washroom, a spacious office, and an additional family room designed for games, music, and entertainment. A separate entrance also makes this space ideal for a potential in-law suite. Beyond the home itself, Clarksburg is a charming community known for its artistic spirit, home to numerous galleries and creative spaces. Whether you're drawn to the area's natural beauty, its vibrant culture, or its close-knit community feel, this property is an opportunity not to be missed! (id:44887)
Royal LePage Locations North
1816 Trappers Trail Road
Dysart Et Al, Ontario
Welcome to your lakefront getaway at 1816 Trappers Trail, a captivating 3-bedroom, 2-bathroom home on the shores of Negaunee Lake. This exceptional property perfectly balances charm with comfort in a breathtaking natural setting. The heart of this home features a stunning living room anchored by a magnificent stone wood-burning fireplace that creates an atmosphere of warmth and relaxation. Gaze upward to appreciate the dramatic vaulted ceilings that enhance the sense of spaciousness while allowing natural light to cascade throughout the open floor plan. Downstairs, discover a versatile family rec room centered around a cozy propane stove that provides additional heating and ambiance. This flexible space offers endless possibilities for entertainment, remote work, or accommodating overflow guests during summer gatherings. Step outside onto the expansive deck overlooking the waters of Negaunee Lake; a motor restricted lake, offering peace and tranquility. The property's lakefront location provides not only stunning views but also direct access to all the recreational opportunities the lake has to offer. Two minutes down the road, you will find the boat launch to Miskwabi Lake - where you can spend summer days on the boat. This rare Negaunee Lake offering combines the privacy of a woodland retreat with the convenience of lakeside living. 1816 Trappers Trail isn't just a home, it's a lifestyle waiting to be embraced by those who value natural beauty, the outdoors, and creating lasting memories with family and friends. (id:44887)
RE/MAX Professionals North Baumgartner Realty
42 Bielby Street
East Luther Grand Valley, Ontario
Charmingly updated century home brimming with timeless character and style. Step into the perfect blend of historic charm and modern comfort in this inviting century home on a tranquil street in peaceful Grand Valley. Bright and open, this home is an entertainers dream. Enjoy spacious living and dining areas, a beautifully updated kitchen with a large island and granite countertops - all flowing seamlessly into the stunning family room addition with soaring cathedral ceilings and gas fireplace. Upstairs you will find three spacious bedrooms and a recently re-modelled bathroom complete with a luxurious walk-in shower. Step outside and unwind in your own private oasis featuring an expansive covered lanai, a stylish interlock patio and lush perennial gardens, perfect for relaxing or entertaining in any season. The interlock driveway and charming board-and-batten storage shed blend seamlessly with the homes overall aesthetic, adding both beauty and functionality. Nestled in the quaint village of Grand Valley, 42 Bielby offers all the benefits of small-town living while still being just minutes from major centers the perfect balance of peace and convenience. (id:44887)
Royal LePage Royal City Realty


