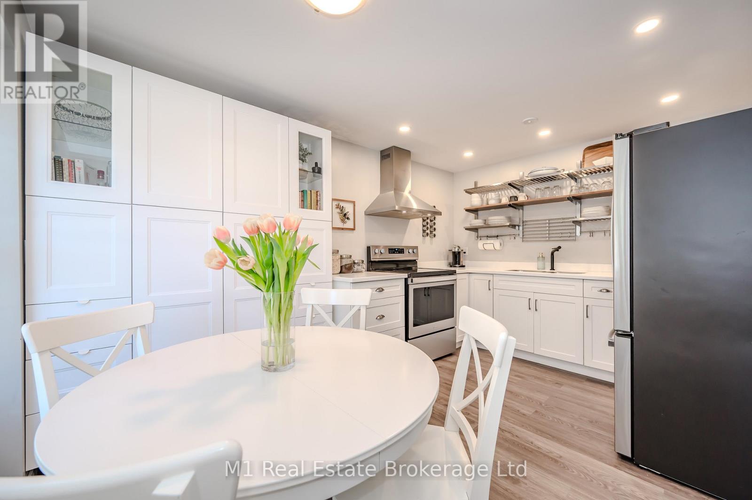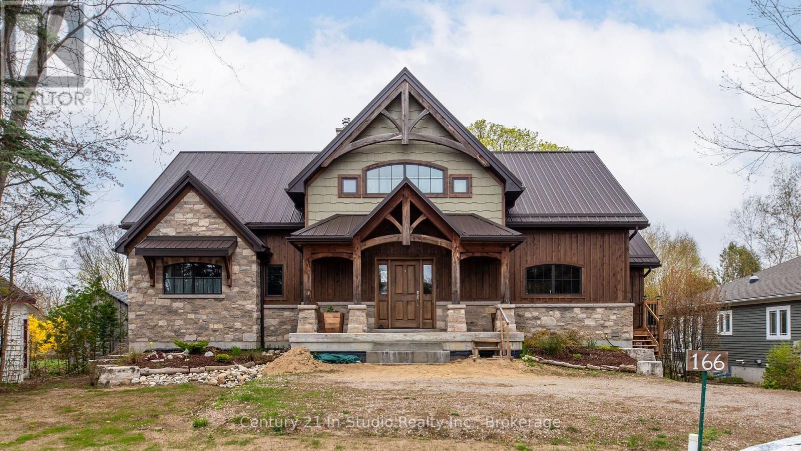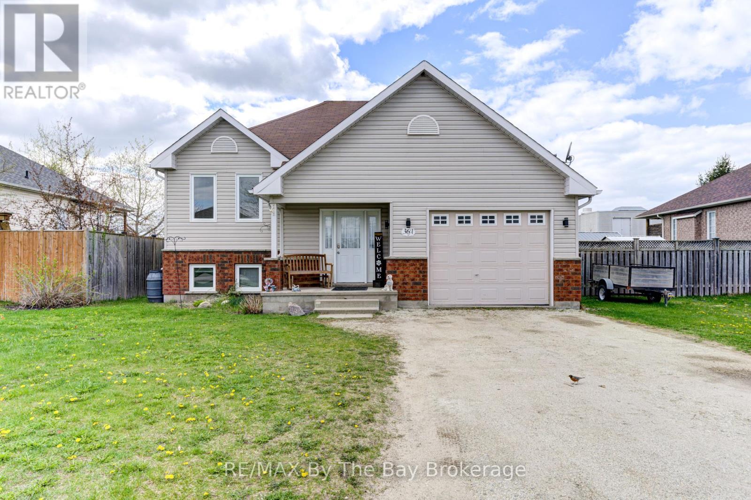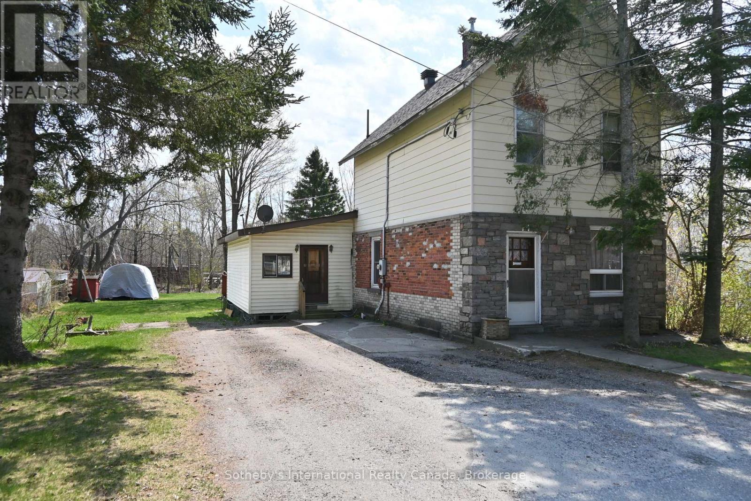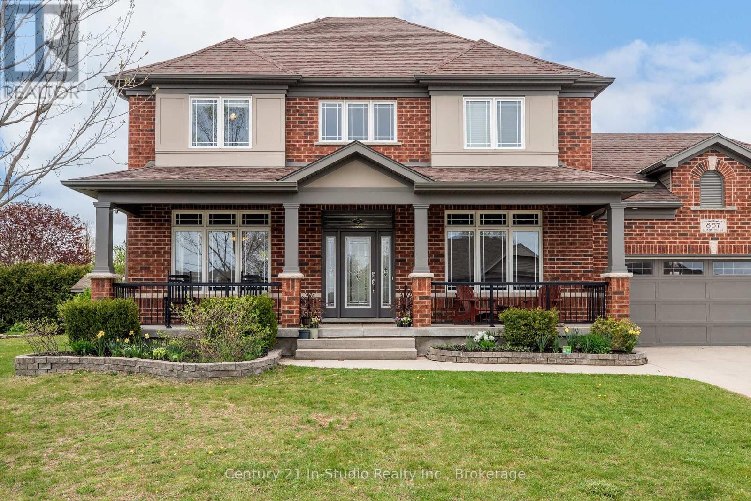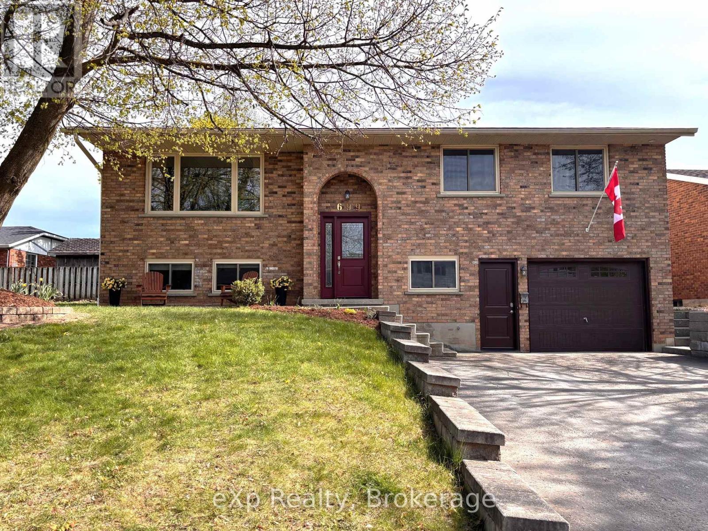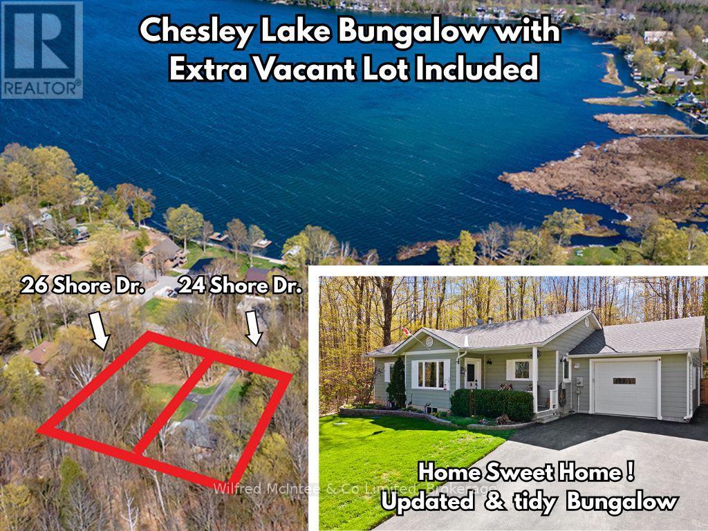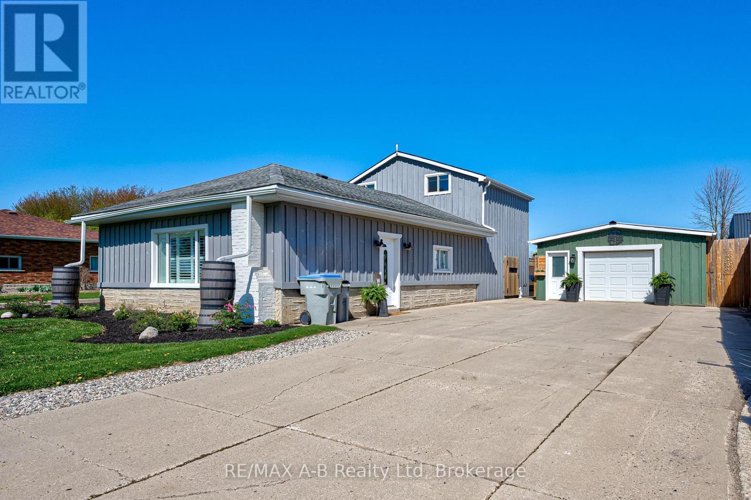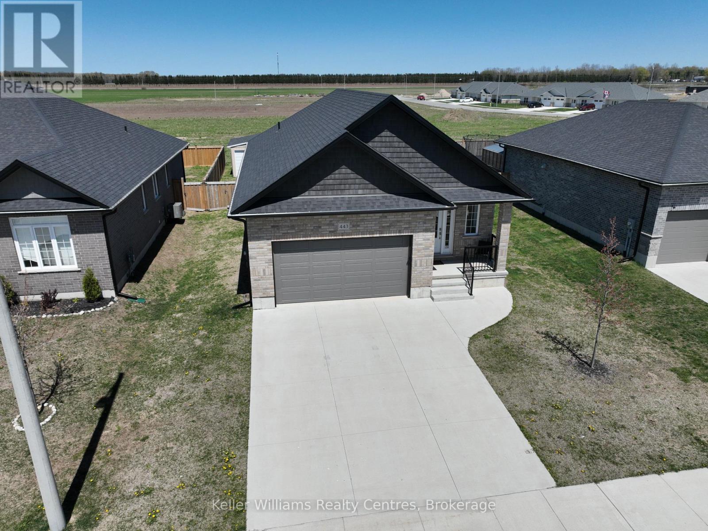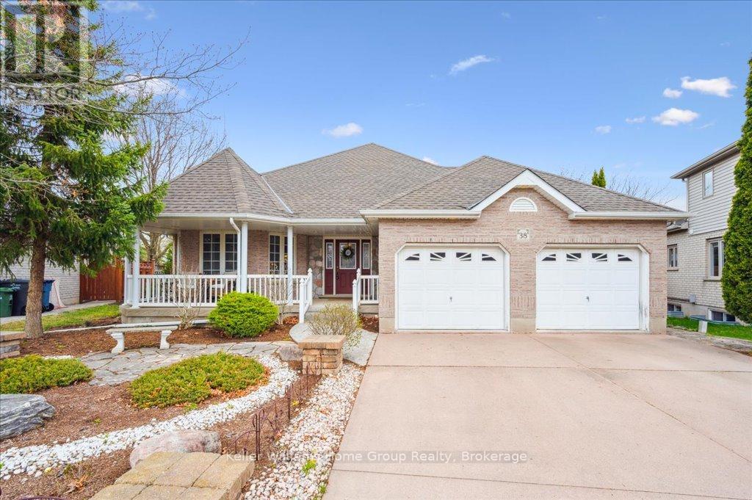151 Rosanne Circle
Wasaga Beach, Ontario
Looking for a brand new home ready for you now? Don't miss this stunning 4-bedroom house in River's Edge Development. There's no need to wait move in today. Say goodbye to worrying about completion dates and delays; this home is move-in ready and is a perfect blend of modern living and family-friendly features, ensuring all the space and flexibility you could wish for. Step inside to a bright main floor with a family room and eat-in kitchen filled with natural light. It feels warm and welcoming. There's a formal dining area for special family occasions and a den or office located at the front of the home. A space that is perfect for those who work from home or need a quiet area for studying or hobbies. Upstairs, find 2 bedrooms with private bathrooms and 2 more sharing a Jack and Jill bath. No more hauling laundry up and down stairs; a second-floor laundry room adds to the convenience of family living. Need more room? he unfinished basement offers plenty of potential for additional living areas, with lots of windows, natural light, and high ceilings. 5 minutes walk to the new elementary school opened in September 2024. and the new Wasaga Beach High School opening in 2027. You are sure to see above market increases in value then. Stores, restaurants and amenities plus of course the beach are only 5 minutes drive away.This west end location is only 15 minutes drive to Collingwood & Ontarios largest ski resort, the Village at Blue Mountain is 25 minutes away (id:44887)
RE/MAX By The Bay Brokerage
8 - 129 Victoria Road N
Guelph, Ontario
Discover your dream home at Victoria Hollow Townhouse Community! This exquisite end-unit townhouse boasts 2 bedrooms, 2 bathrooms, and a layout designed to captivate. Step into a sleek, modern kitchen, fully renovated for culinary adventures. The open-concept main floor seamlessly blends living and dining spaces, creating a vibrant hub for relaxation or hosting friends. Expansive windows flood the home with sunlight, enhancing its bright and welcoming vibe. Upstairs, two generously sized bedrooms offer tranquil spaces for rest or productivity. The private backyard is a serene oasis, perfect for morning coffee or lively summer barbecues. Downstairs, a versatile basement bonus room awaits your visionthink home theater, fitness studio, or creative workspacecomplemented by a convenient second bathroom. This Victoria Hollow gem isnt just a home; its a lifestyle upgrade. With its chic kitchen, peaceful outdoor retreat, and endless basement potential, its ready to welcome you. Schedule a visit today! (id:44887)
M1 Real Estate Brokerage Ltd
166 Clarendon Street
Saugeen Shores, Ontario
A Rare Riverfront Retreat in Southampton. Welcome to a one-of-a-kind timber frame masterpiece nestled on the banks of the Saugeen River, just steps from the shores of Lake Huron. This extraordinary home blends artisan craftsmanship with refined luxury in one of Ontario's most coveted locations. From the moment you step into the grand foyer, you're greeted by a stunning interplay of natural elements rich timber beams, elegant tile, and soaring glass. The dramatic living room is the heart of the home, where cathedral ceilings and exposed hammerbeam trusses frame a floor-to-ceiling stone fireplace. Sunlight floods the space through expansive windows, creating a warm and inviting ambiance. The chefs kitchen is an entertainers dream, with a generous central island that seats five, gleaming quartz countertops, and exquisite cabinetry with custom pot drawers and glazed uppers. Host elegant dinners in the dining room, or step onto the raised balcony to dine alfresco with views of your private, treed backyard. The main floor primary suite is a tranquil escape featuring its own secluded balcony, a lavish 5-piece spa-inspired ensuite with freestanding soaker tub, glass walk-in shower, double vanity, and a generous walk-in closet. Upstairs, a glass-railed loft overlooks the living room, flanked by two private bedrooms and a luxurious central bath. The fully finished lower level offers even more indulgence: a radiant-heated family room with stone hearth wood stove, wet bar, walk-out patio access, a spacious bedroom, full bath, exercise room, and a wine-lovers dream cold room. Just steps from Pioneer Park, the riverfront harbour, and Southampton's charming downtown, this home offers an unparalleled lifestyle of beauty, privacy, and prestige. (id:44887)
Century 21 In-Studio Realty Inc.
36a Meadowlark Boulevard
Wasaga Beach, Ontario
Charming 4-Bedroom Home in Prime Wasaga Beach Location! Built in 2008, this well-maintained home offers just under 1,000 sq. ft. of comfortable living space on the main floor. Enjoy an open-concept layout with a bright kitchen and cozy living room perfect for entertaining. The spacious foyer offers convenient inside access to the attached garage. Featuring two bedrooms on the main level and two additional bedrooms in the fully finished lower level, this home is ideal for families or guests. The lower level also includes a generously sized utility/laundry room with a hot water on demand system efficient and practical for daily living. Step out from the kitchen onto a large backyard deck overlooking a fully fenced yard, complete with a garden shed for extra storage. Located within walking distance to Superstore, Shoppers Drug Mart, Canadian Tire, Tim Hortons, and more. Just a short stroll to the beautiful beaches of Wasaga this location has it all! (id:44887)
RE/MAX By The Bay Brokerage
8 Timms Gate
Bracebridge, Ontario
Located in the desirable Mattamy White Pines neighborhood, this beautifully upgraded Hickory Model home offers a blend of elegance, comfort, and opportunity. Featuring 3 spacious bedrooms and 3 bathrooms, every inch of this residence has been thoughtfully finished with high-end materials and contemporary design touches. Step inside to bright, open-concept living spaces with rich natural light and quality finishes throughout, including a designer kitchen with quartz countertops and stainless steel appliances. Also enjoy a cozy living room anchored by a gas fireplace perfect for family gatherings or quiet evenings at home. Upstairs, the primary bedroom features its own private ensuite, offering a quiet and comfortable retreat, while the additional bedrooms are bright and versatile. A full unfinished basement presents the exciting potential to customize and create additional living space tailored to your family's needs whether a home gym, rec room, or in-law suite. Set within walking distance to the Bracebridge Sportsplex, high school, and a nearby community park, this home offers an ideal lifestyle for active families and those seeking a strong sense of community. Experience the perfect balance of luxury, convenience, and future potential at 8 Timms Gate. (id:44887)
Chestnut Park Real Estate
74 Cascade Street
Parry Sound, Ontario
Set on a flat lot with plenty of parking space sits this classic family home with 4 bedrooms and large living & kitchen areas. This home has had some updates over the years, including major systems (natural gas furnace & fireplace, air conditioner), but would benefit from a good renovation. Located a short walk to Parry Sound High School, the Fitness Trail and the Salt Docks on Georgian Bay. (id:44887)
Sotheby's International Realty Canada
857 Sumpton Street
Saugeen Shores, Ontario
Welcome to 857 Sumpton Street a beautifully maintained 2-storey home offering over 3,400 sq ft of finished living space on a quiet, mature street in a sought-after family-friendly neighbourhood that's a 2-minute walk to Northport Elementary School. With 4 generously sized bedrooms on the upper level and a fifth bedroom in the fully finished lower level, theres room here for everyone. Freshly painted throughout, this bright and welcoming home features an open and versatile layout perfect for modern family living and entertaining. The kitchen is equipped with an induction stove and flows easily into the main living areas, making meal prep and hosting a breeze. A cozy gas fireplace anchors the spacious lower-level rec room, ideal for movie nights or gatherings, complete with oversized basement windows, a 3-piece bath and private guest or in-law bedroom. Enjoy the comfort of a newer (approx. 5 years old) air conditioning unit, a double car garage for convenience, a fully fenced section of the backyard and a 10 x 20 shed perfect for storage, hobbies, or backyard fun. Whether you're looking for a move-in ready family home or a welcoming place to grow and gather, this home delivers space, comfort, and a lifestyle you'll love. Book your private showing today and come see what life in Port Elgin has to offer! (id:44887)
Century 21 In-Studio Realty Inc.
699 16th Street
Hanover, Ontario
Located on a quiet street in a desirable neighborhood, this well-maintained raised brick bungalow blends comfort and convenience and close to many amenities. The main floor features a spacious, modern kitchen and dining area with garden doors to the deck and yard (plus a one-year-old appliance package), a bright living room providing ample space for gatherings, three generously sized bedrooms, and a full bath with a jet tub and tiled walk-in shower. The lower level includes a versatile recreational room with a gas stove (approx. 6 yrs. old), a fourth bedroom (currently a gym), a three-piece bath, and a laundry/utility room. Energy-efficient heating and cooling systems include a four-year-old furnace and a three-year-old heat pump. The lower level was recently updated with new sprayed foamed insulation, drywall, paint, flooring, and electrical upgrades, and offers direct access to an extra deep garage. The two-tiered composite deck provides a space for relaxation and leisure and natural gas is available for your BBQ. The fully fenced yard provides a safe haven for kids and pets. A 2022 energy audit led to significant efficiency upgrades, including blown insulation in the attic, new basement-level windows, new garage man door and front door, enhancing comfort and reducing energy costs. This appealing home and welcoming neighborhood are ideal for young families to cherish for years to come. (id:44887)
Exp Realty
24 Shore Drive
South Bruce Peninsula, Ontario
Welcome to 24 Shore Drive at Chesley Lake! Situated in a peaceful rural neighborhood with seasonal views of Chesley Lake this exceptional property has so much to offer. Being sold with the adjacent lot next door and benefitting from water access close by this is the total package. The home is in immaculate shape and offers 3+1 bedrooms, 1.5 bathrooms, open concept kitchen/living/dining with back deck access, main floor laundry, heated garage, full basement, and a long list of noteworthy improvements, features, and bonuses. KEY IMPROVEMENTS: This home has been well-cared for and has seen many improvements over the past 5 years, including: Roof shingles (2020), Upgraded attic insulation (2020), Windows (2021), Furnace & Central Air (2020), Propane hot water heater - owned (2020), Iron filter (2023), Kitchen appliance (2020), Washer/Dryer (2023), and Toilets (2024). ADDITIONAL FEATURES: In addition to the long list of improvements there are many great features; paved driveway with plenty of parking, oversized insulated/heated single garage, 200 amp panel, drilled well, large storage room/wood room in basement, cold storage room, house wired for Generac Gas generator (Generator included), Lifebreath Air Exchanger, Woodstove in basement, appliances included, large back deck with forest views, and much more. BONUS #1: Included in the sale is the adjacent 87ft x 173ft lot known as 26 Shore Drive. BONUS #2: Enjoy lake access approximately 200 meters from your doorstep where you can launch the kayaks/sups or catch a breathtaking morning sunrise over the lake. LOCATION: A picturesque setting in a central location with two vibrant Lake Huron beach towns (Southampton & Sauble Beach) just 15 mins away, and the city of Owen Sound on Georgian Bay just 25 mins away. Dont miss out on this exciting opportunity! (id:44887)
Wilfred Mcintee & Co Limited
3963 Road 111
Perth East, Ontario
Welcome to this delightful two-storey home situated on a generous lot just one minute from Stratford, Ontario. Offering the perfect blend of rural charm and modern convenience, this property is ideal for families, hobbyists, or anyone seeking to escape the city limits! The main floor boasts a bright living room, a spacious kitchen and dining area, and an updated 5-piece bathroom. Two main floor bedrooms include a large primary suite with abundant closet space and direct access to the back deck, perfect for morning coffee or evening relaxation. Upstairs, you'll find a spacious third bedroom, a versatile office or den, and a deep storage closet for all your extras. Outside, the fully fenced backyard is your private retreat, complete with a garden shed, a large deck for entertaining, and a cozy firepit area. For the hobbyist, the impressive 20' x 50' detached garage/workshop is heated, cooled, and ready for year-round use. Don't miss your chance to own this unique property offering space, flexibility, and proximity to all the amenities of Stratford, Ontario! (id:44887)
RE/MAX A-B Realty Ltd
443 Mary Rose Avenue
Saugeen Shores, Ontario
Set in a quiet, family-friendly neighborhood, this beautifully designed home offers a modern layout, smart upgrades, and versatile space for growing families or multi-generational living. Built in 2022, this property has a large lot and expanded backyard. Inside, you'll find an open-concept main floor with two generous bedrooms, two full bathrooms, and a bright living area. The finished basement offers two more bedrooms, another full bath, and a separate kitchen setup, making it ideal for a granny suite, in-law accommodation, or potential rental. Step outside to enjoy a large concrete patio, outdoor fireplace, and wide-open backyard with big sky views the perfect setting for family barbecues, entertaining, or simply relaxing. A spacious shed adds great storage for tools or seasonal gear. It's easy to picture your own style and furnishings filling the space. Room to grow, entertain, and enjoy 443 Mary Rose is more than a house; it's your next home. (id:44887)
Keller Williams Realty Centres
38 Oakridge Crescent
Guelph, Ontario
Discover this must-see Bungalow tucked away on a peaceful street in the sought-after Pine Ridge neighborhood in Guelphs desirable south end. Bright and spacious with an open-concept design, 2112 Sqft. Thomasfield build on a pie shaped lot backing onto green space, this home offers 2 bedrooms and 3 bathrooms, including a large primary suite with a private ensuite. Enjoy cooking in the Beautiful large kitchen with granite countertops and ample cupboard space. The main level also features a convenient laundry/mudroom with garage access. The partially finished basement offers incredible versatility with a 4-piece bathroom and a walk-up entrance offering fantastic potential for a self-contained in-law suite or income-generating rental... Step outside to a beautifully landscaped yard and a deck overlooking tranquil green space perfect for relaxing or entertaining. With a large double heated garage, a large driveway, and a wheelchair-accessible 3 piece bathroom, this home blends style with practicality. (id:44887)
Keller Williams Home Group Realty



