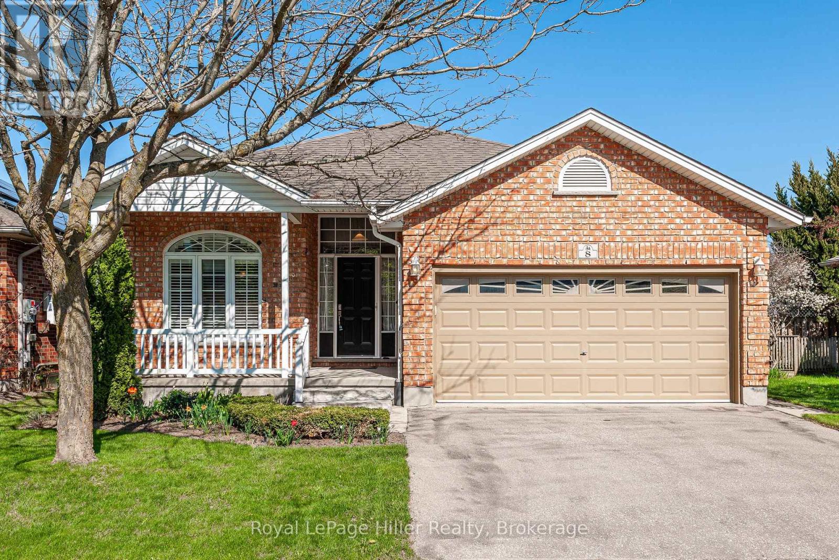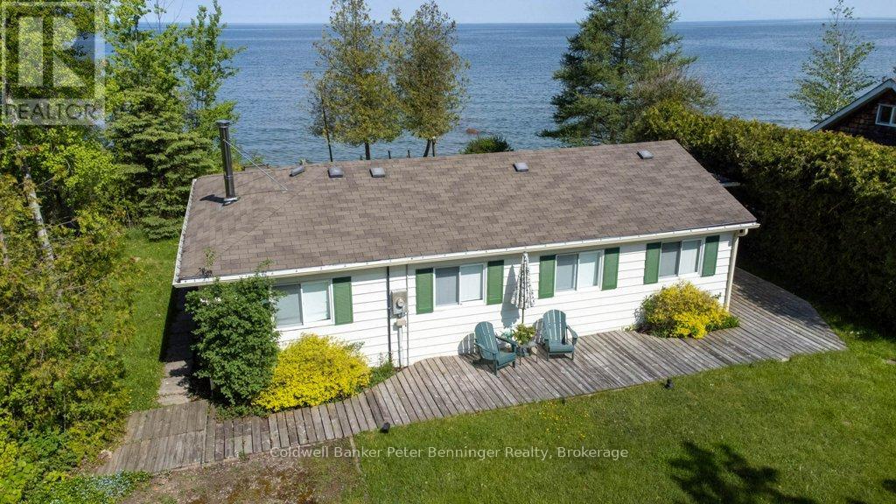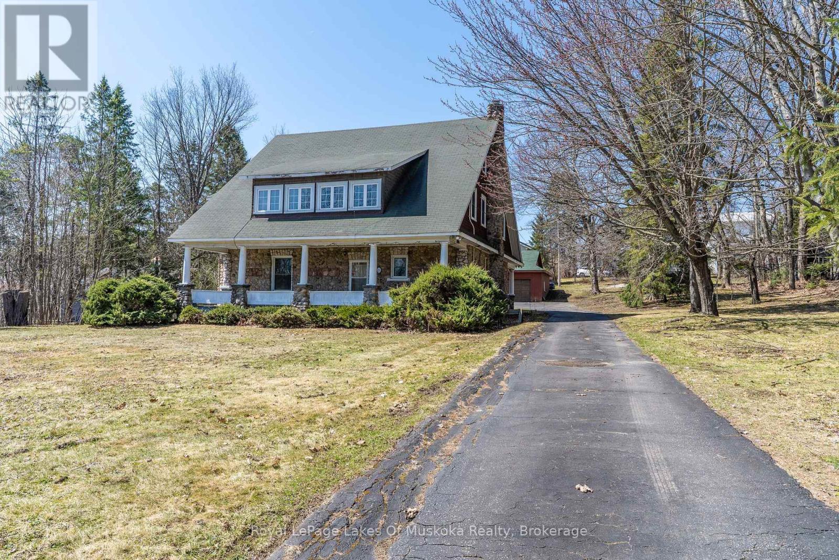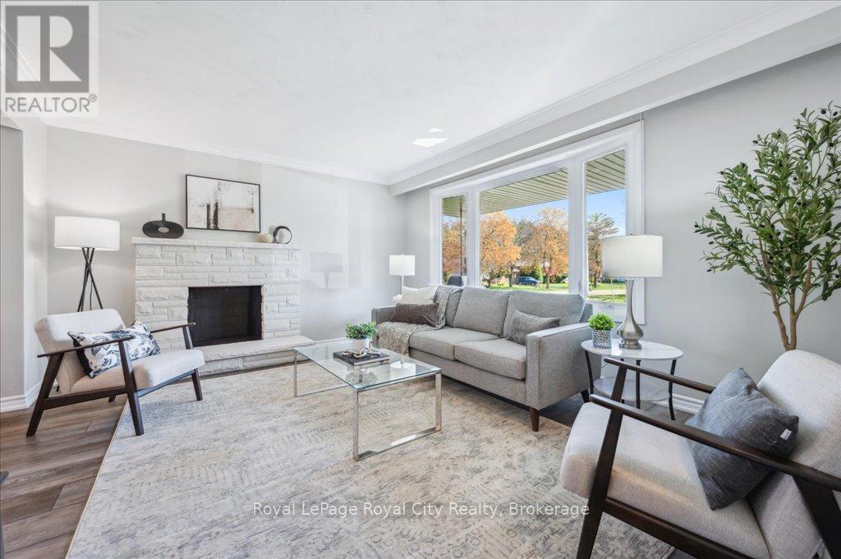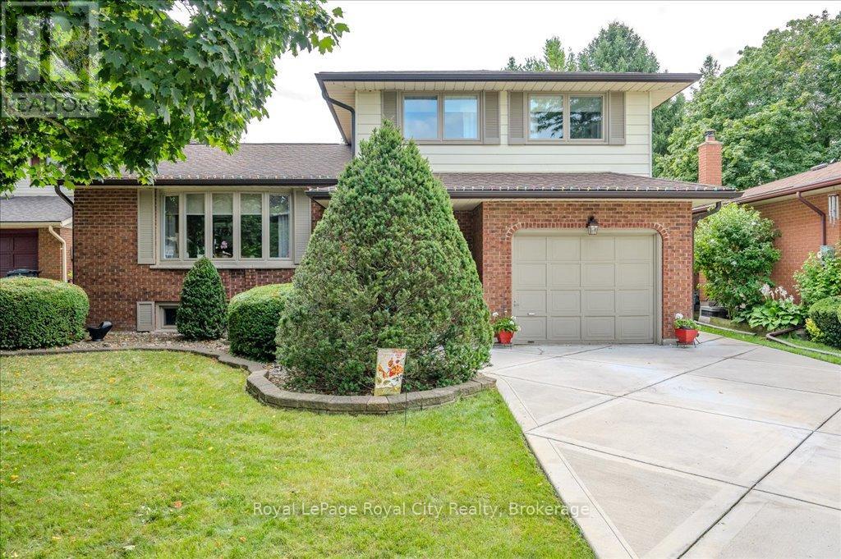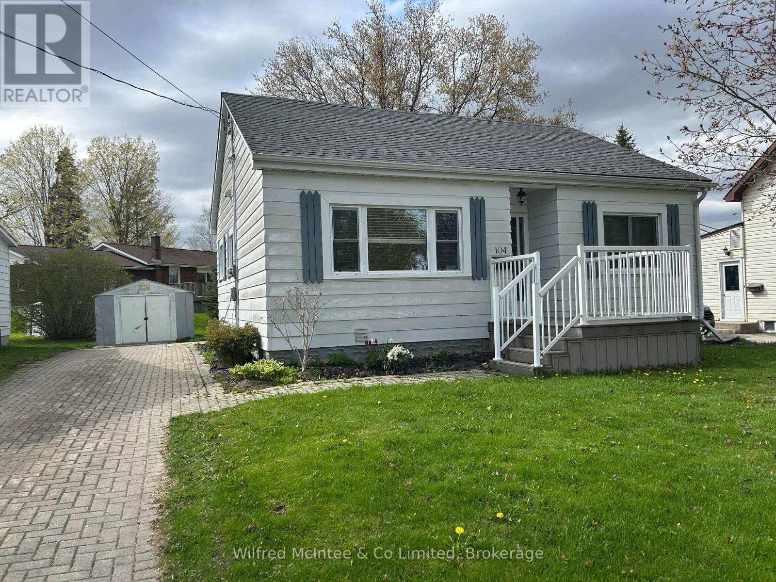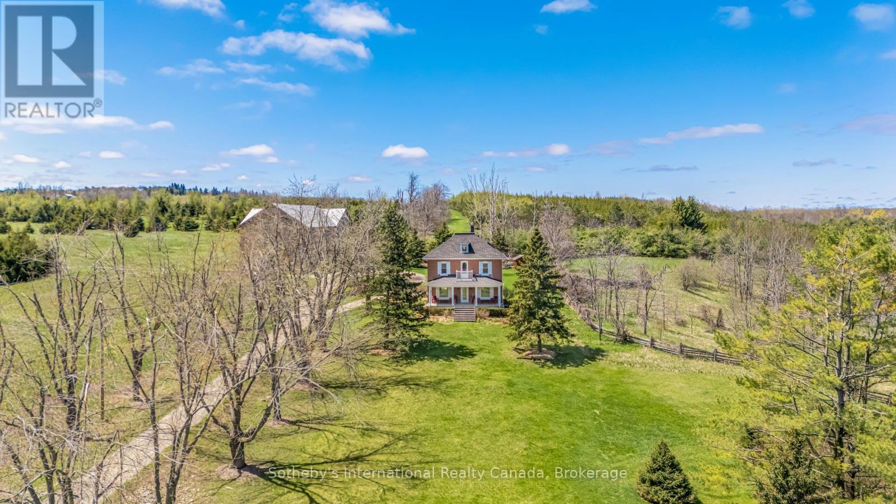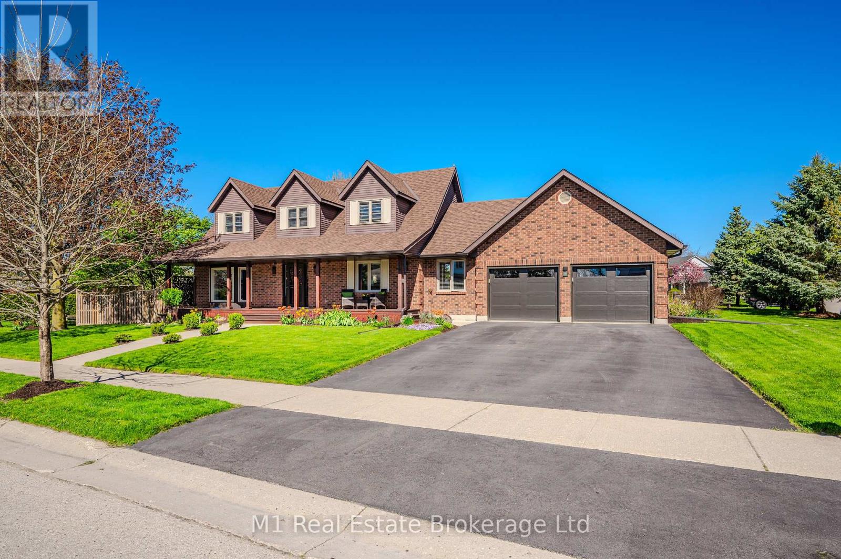61 Ballantyne Avenue
Stratford, Ontario
More than meets the eye in the heart of Stratford! This beautifully maintained home offers an unbeatable location just a short stroll to the river, parks, theatres, and downtown amenities. From the charming covered front porch to two additional outdoor spaces perfect for sipping your morning coffee or evening wine, this residence invites you to relax and stay awhile.Inside, you'll find timeless character with original trim, main floor laundry, and a clever covered clothesline setup. With 5 bedrooms and 4 bathrooms, theres room for everyone. The third-level primary retreat features an ensuite bath and private porch overlooking the serene backyard.The partially finished basement provides extra living space and a dedicated workshop. Step outside to discover a tranquil, private backyard oasis complete with a shed and cozy fire pit ideal for entertaining or unwinding.If you're searching for the true Stratford lifestyle, this home is for you. (id:44887)
Royal LePage Hiller Realty
8 - 59 Eagle Drive
Stratford, Ontario
Golfers, nature lovers, theatre enthusiasts will love the location of this beautifully maintained 2+1 bedroom bungalow situated in The Greens of Stratford. Next to the Stratford Country Club, just minutes from the scenic Avon River and Festival Theatre make this an ideal spot. The inviting living room features a cozy gas fireplace and walkout to a private deck and fenced backyard, perfect for relaxing or entertaining. The spacious primary bedroom includes a cheater 4pc. ensuite. Enjoy the ease of main floor laundry and direct access to the 2-car garage. The finished basement adds additional living space with a large rec room, office, bedroom and 3pc. bathroom. This is a great opportunity to live in a sought-after community! Call your Realtor today! (id:44887)
Royal LePage Hiller Realty
106 - 50 Galt Road
Stratford, Ontario
Located in the West Village Subdivision, this condo unit boasts a fabulous floor plan creating a best of both worlds situation. The main floor provides a bright and spacious one floor living, while the upper level has a guest suite. The kitchen has oodles of cupboard and counter space, where you can pull up a stool for a casual, quick meal, or set the dining room table for a family sit down meal. The soaring ceilings in the living room, coupled with the double sliding patio doors and picture window, allow for an abundance of natural light to flow into this west facing home. Watching the sunset from your deck may become a favourite nightly ritual! On this level, the sizable Primary Bedroom with double closets and semi-ensuite bath provide convenience along with the laundry facilities to round out this floor. The upper loft level has a second bedroom, 4 piece bath and separate sitting area. Perfect for guests when they come to visit. The basement is completely open for finishing potential if so needed. Enjoy the abundance of storage space, attached garage and someone else tending to the lawn care and snow removal. A beautiful home in a popular community, close to all the West end amenities. Now is your chance! (id:44887)
Home And Company Real Estate Corp Brokerage
471 Bruce Road 13 Road
Native Leased Lands, Ontario
Just move in! Lake-front living at a fraction of the cost. Enjoy direct beach frontage with large front and back yards, expansive deck areas front and back, parking for 6 PLUS vehicles, an outdoor shower, a bunkie and a "shed" that houses your own washer and dryer!! House has no wasted space with a large open concept feel and embraces 4 bedrooms, a renovated bathroom and galley kitchen, huge dining area with Amish-style table from Country Charm and a comfortable Living Room complete with wood burning fireplace, WETT inspected when installed in 2001 by the Fyre Place & Patio Shop (Owen Sound). Home is also fully supported with electric baseboard heating. Very clean and fresh feel!! Home comes with lovely furnishings and other house-keeping and kitchen items including a dishwasher, washer and dryer, which many cottages don't have. Notice the walk-in Pantry off of the kitchen, plenty of storage there! Turn-key ~ you just move in with a quick closing possible. Patio doors off of the Dining Room lead to a large deck with incredible Lake views. To the right is a bunkie which is also used for storage depending on your desires. Further is a firepit for those magical summer nights along with a newer stairway down to the water. Stones and sand combine on the beach, look for fossils and shells! For birders and fishermen, there are added dimensions in nature that will keep you captivated. Little chipmunks will eat out of your hand!! What makes this cottage different from the rest? The way it lives with 4 bedrooms, and large principle spaces. Roomy deck, expansive parking and inviting cottage floorplan accommodate your favourite friends and family. Buy now and enjoy your summer!!!! Roof shingles, new Hot Water Heater (owned), interior cosmetics including kitchen, blinds, some light fixtures, bathroom and more were completed in 2018 including upgrading the 200 amp breaker panel. (Extra pony panel in shed). Pack your bags and move in!! Make this 2025 Summer YOURS! (id:44887)
Coldwell Banker Peter Benninger Realty
21 King Street
Huntsville, Ontario
A rare opportunity to own one of Huntsville's most iconic century homes. Nestled beside River Mill Park and overlooking the Muskoka River, this striking 3-storey, 5-bedroom home blends timeless character with unbeatable location. Boasting 4,300 square feet of living space, the home showcases distinctive 1920s craftsmanship river rock and shingle exterior, wainscoting, coffered ceilings, and a stunning curved fireplace that anchors the main living area with vintage charm. Large principal rooms invite you to entertain, relax, and imagine the potential for modern updates while honouring the homes history. Step out your door to the heart of downtown Huntsville, stroll the park, or take in serene river views from your own yard. Whether you're looking for a spacious family home, a charming conversion, or a landmark investment, this property is brimming with possibilities. (id:44887)
Royal LePage Lakes Of Muskoka Realty
3 Carnaby Crescent
Guelph, Ontario
Updated Brick Bungalow with Legal 3-Bedroom Basement Apartment on a Private Corner Lot! Welcome to 3 Carnaby Crescent, a beautifully updated and spacious bungalow situated on a mature, private corner lot in one of Guelphs most desirable neighbourhoods. This turnkey home blends modern updates with timeless charm and includes a fully legal 3-bedroom basement apartment, perfect for multi-generational living, rental income, or hosting extended family. Step inside the sun-filled main level, where large windows, wide-plank flooring, and crown moulding create a warm, inviting atmosphere. The open-concept living and dining area is ideal for entertaining, with a wood-burning fireplace as the focal point. The renovated kitchen features stone countertops, ample pantry storage, and contemporary finishes that offer both function and flair. Down the hall, you'll find three generous bedrooms and a stylishly updated family bathroom with a double vanity. The layout flows beautifully and is thoughtfully designed for everyday comfort. The separate lower-level suite, accessed through its own private entrance with keyless entry, is equally impressive. This bright and airy 3-bedroom apartment features a full kitchen with butcher block countertops, tile backsplash, an updated 3-piece bathroom, in-suite laundry, and a large living area with an egress window for natural light. Outside, enjoy a professionally landscaped yard with mature trees, a stone patio, and plenty of space for gardening or relaxing. The extra-wide driveway provides ample parking for both units. Located on a quiet crescent near parks, schools, trails, and amenities, this home is a rare opportunity to enjoy flexible living and income potential in a highly sought-after location. (id:44887)
Royal LePage Royal City Realty
5 Cabot Court
Guelph, Ontario
Soak up the summer sunshine by your very own pool in this turnkey home tucked away on a quiet, tree-lined court! Set on an oversized lot in Guelphs sought-after Kortright West neighbourhood, this family-friendly gem offers 3+1 bedrooms and 2.5 bathrooms across three fully finished levels. The main living and dining areas are warm and welcoming, featuring wide-plank hardwood floors and a bright bay windows that fill the space with natural light. At the heart of the home, the updated eat-in kitchen boasts laminate countertops, a stylish backsplash, under-cabinet lighting, stainless steel appliances, and ample pantry space. The adjoining breakfast area overlooks the private backyard - perfect for casual meals or your morning coffee. The main-floor family room is a cozy retreat, complete with a fireplace, beamed ceiling, and walkout to the backyard patio. Upstairs, youll find three generous bedrooms and a spacious family bathroom with a double vanity. The fully finished lower level adds even more versatility, with a fourth bedroom, additional full bathroom, a rec room, office nook, laundry room, and plenty of storage. Step outside to your own private oasis. The backyard features a saltwater inground pool, mature gardens, a covered patio for grilling, and a sunny deck ideal for alfresco dining or simply relaxing with a good book. With easy access to schools, parks, amenities, transit, and major commuter routes, this home checks all the boxes. Just move in and enjoy! (id:44887)
Royal LePage Royal City Realty
208 - 121 Mary Street
Clearview, Ontario
ANNUAL LEASE - Welcome to your dream condo in the charming town of Creemore! This beautiful and spacious 2-bedroom, 2-bathroom condo unit offers a perfect blend of modern living and serene surroundings. Step inside to discover a spacious primary bedroom complete with two closets and a luxurious ensuite bathroom. The open concept kitchen, dining, and living room area is perfect for entertaining and features bright, modern finishes. Enjoy preparing meals in a kitchen equipped with sleek stainless steel appliances, stone countertops, and elegant laminate floors throughout. Step out onto your 150 square foot balcony and take in the breathtaking views of beautiful trees, providing a peaceful and private outdoor retreat. Located just a short walk from downtown Creemore, you'll have easy access to charming shops, cafes, markets and restaurants. Plus, with Collingwood only 25 minutes away and Barrie just a 40-minute drive, you're perfectly situated to enjoy the best of both worlds. Don't miss this opportunity to live in a new, stylish condo in the heart of Creemore. Building offers a gym, beautiful lobby, elevator & party room. Unit includes 1 underground/covered parking space & locker and lots of surface visitor parking. Schedule your viewing today! (id:44887)
Royal LePage Signature Realty
106 Mcgivern Street W
Brockton, Ontario
Neat and tidy 3-bedroom, 1-bath bungalow featuring an eat-in kitchen, living room, and convenient main floor laundry. A versatile bonus room offers space for a dining area, den, or home gym. Forced air furnace and central air. The basement provides ample storage, and the attached 11' x 26' garage adds everyday convenience. Ideal for first-time buyers, downsizers, or investors. Conveniently located to amenities. (id:44887)
Wilfred Mcintee & Co Limited
104 Mcgivern Street W
Brockton, Ontario
Welcome to this cozy and charming bungalow, offering the perfect blend of comfort and convenience. Home features an inviting eat-in kitchen, living room, two bedrooms, and a 4-piece bath. The open basement offers ample storage space and includes laundry facilities, making organization a breeze. With gas-forced air heat and central air, this home ensures year-round comfort. Enjoy the ease of maintaining this property. Ideally located, its just a short distance to the hospital, parks, and all the amenities that Walkerton has to offer. Come take a look and make it yours today! (id:44887)
Wilfred Mcintee & Co Limited
717218 1st Line E
Mulmur, Ontario
Escape to the rolling hills of Mulmur and discover this beautifully preserved three-storey brick farmhouse set on 88 acres of pristine countryside. Rich in character and lovingly maintained, the home exudes warmth and timeless charm offering a rare opportunity to embrace the very best of country living. Enter through the welcoming front veranda or opt for the side foyer with direct access from the driveway. The main floor is filled with natural light and features a spacious living room with original wood trim and a cozy wood-burning fireplace, a formal dining room with hardwood floors and tranquil pond views, and an upgraded kitchen with stainless steel appliances. A powder room, full four-piece bath, and laundry room add comfort and convenience. Upstairs, four bright bedrooms share another four-piece bath. The third floor unveils a sunlit open loft with cathedral ceiling, its own bathroom, and endless versatility ideal as a fifth bedroom, home office, art studio, or serene yoga retreat. The natural surroundings are truly exceptional, with sweeping vistas, a spring-fed pond ideal for swimming, and private trails winding through mature forests. Appoximately 50,000 trees have been thoughtfully planted, enhancing the propertys privacy and year-round appeal. Outdoor highlights include a large classic bank barn, tennis court, and ample open space for recreation or relaxation. A long driveway leads to a circular drive with parking for 15+ vehicles perfect for hosting gatherings. Tucked away on a quiet country road with breathtaking views and unmatched seclusion, this exceptional property is just minutes from Mansfield Ski Club, Mono Cliffs Provincial Park, the Bruce Trail, 20 minutes to Mad River Golf, Devil's Glen ski and the charming village of Creemore. Whether you're searching for a full-time residence or a peaceful weekend escape, this extraordinary estate blends traditional elegance, natural beauty, and rural tranquility in perfect harmony. (id:44887)
Sotheby's International Realty Canada
59 Keating Drive
Centre Wellington, Ontario
Welcome to 59 Keating Drive in the beautiful village of Elora a truly exceptional home in absolutely mintcondition. This stunning 3+1 bedroom, 3-bathroom home offers a perfect blend of modern updates,thoughtful design, and unbeatable location, situated right next to a playground in a quiet, family-friendlyneighbourhood.From the moment you arrive, youll notice the pride of ownership throughout. The homefeatures a paved double driveway (2020) leading to a double car garage with updated doors (2022).Inside, the main level boasts gleaming hardwood floors (2017), crown moulding, updated ceiling andpotlights in the living room (2017), and a functional layout perfect for everyday living and entertaining. Themain floor laundry adds ultimate convenience. Upstairs, you'll find three spacious bedrooms, including abeautifully updated primary suite with a custom closet (2016), and two full bathrooms. The basement,finished in 2017, includes ample storage and an additional bedroom ideal for guests, teens, or a homeoffice.The northwest-facing backyard is a true showstopper, professionally landscaped and fully fenced forprivacy. Enjoy the custom deck, paving stones, garden beds, and lush greenery all completed in 2017, withan additional paver extension added in 2023. Whether you're hosting summer BBQs or simply unwinding atsunset, this outdoor space is a peaceful retreat.This home has been extensively updated with long-termcomfort in mind: all windows (except basement) replaced between 20172023, all interior and exteriordoors updated since 2023 (except front door), and new eavestroughs and downpipes (2017). Located inone of Eloras most desirable areas, youll enjoy proximity to scenic trails, the Grand River, schools, andEloras vibrant downtown with its boutique shops, cafes, and historic charm. 59 Keating Drive offers not justa place to live, but a lifestyle to love don't miss your opportunity to make this exceptional home yours. (id:44887)
M1 Real Estate Brokerage Ltd



