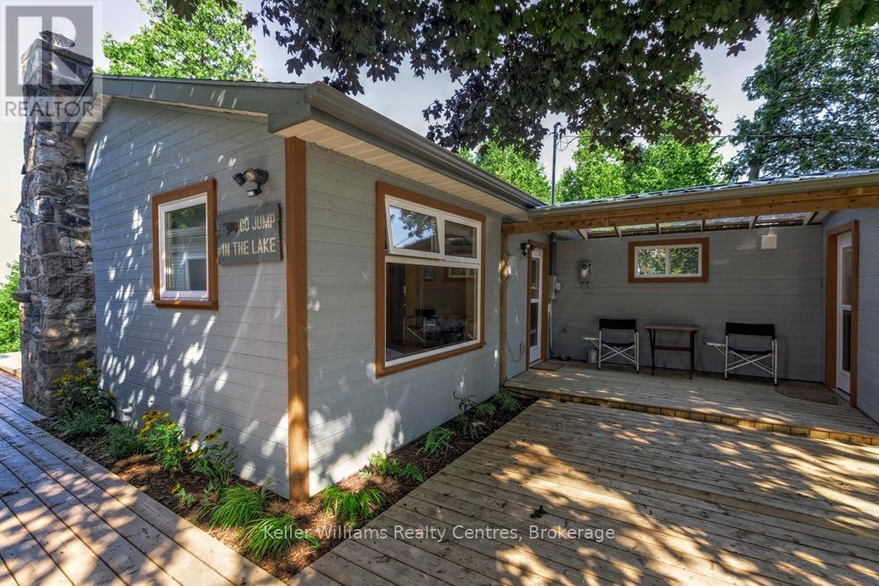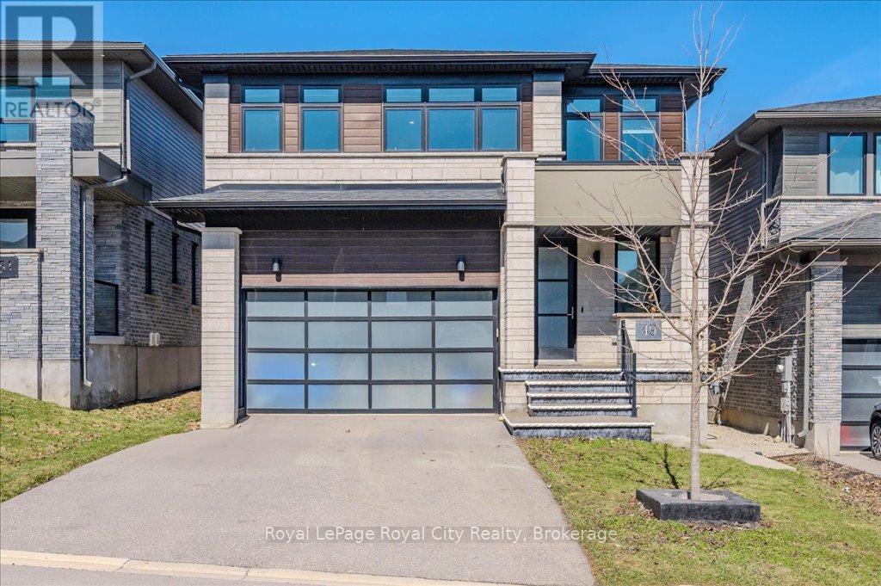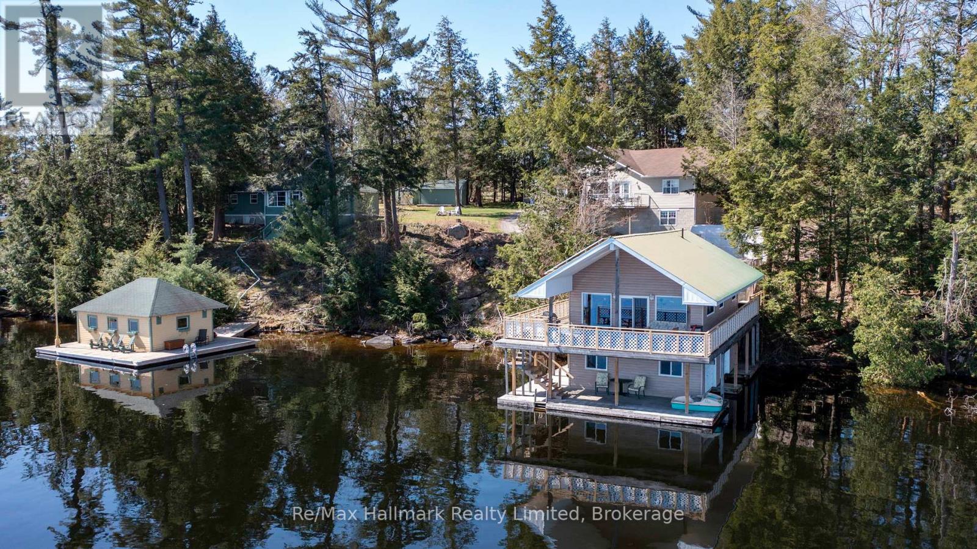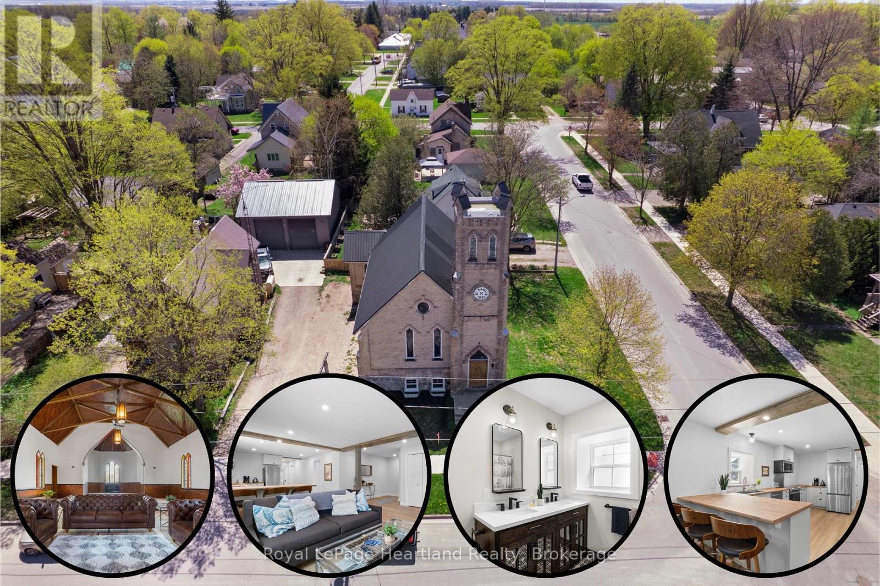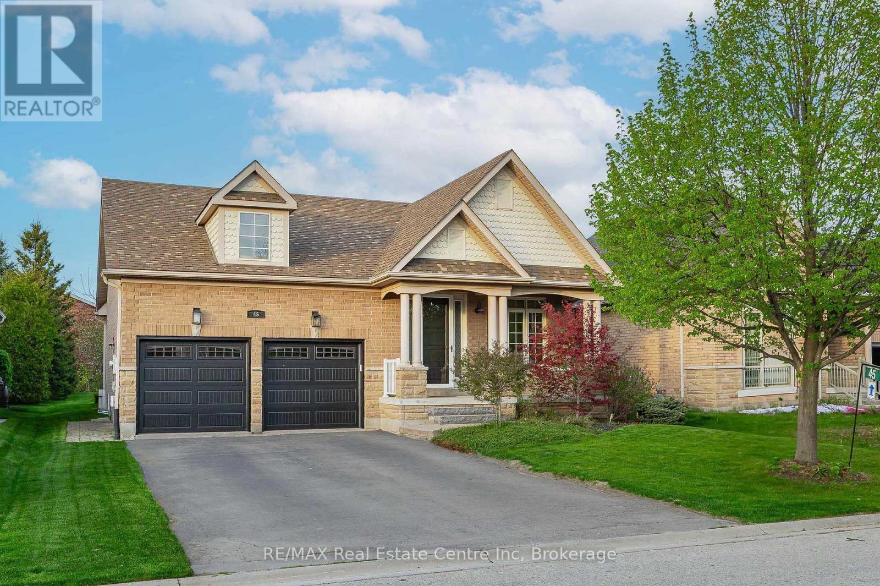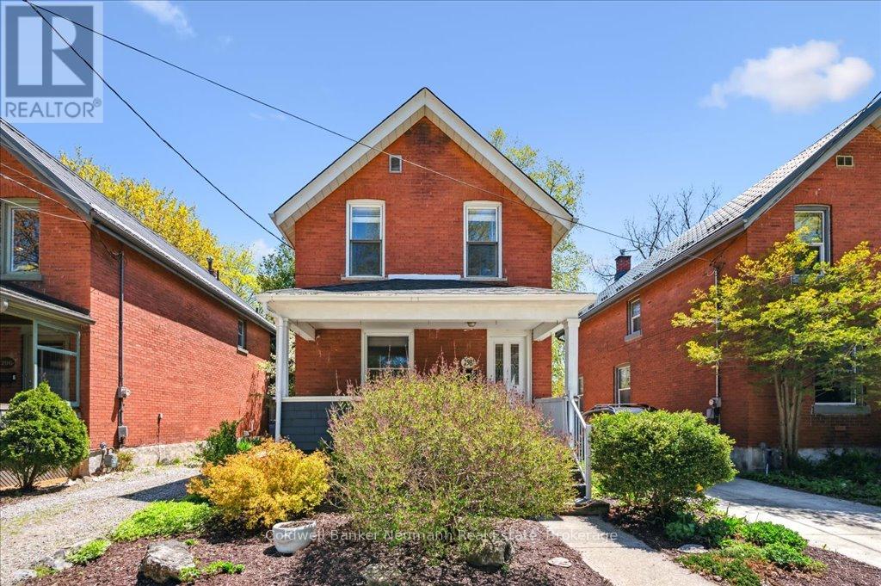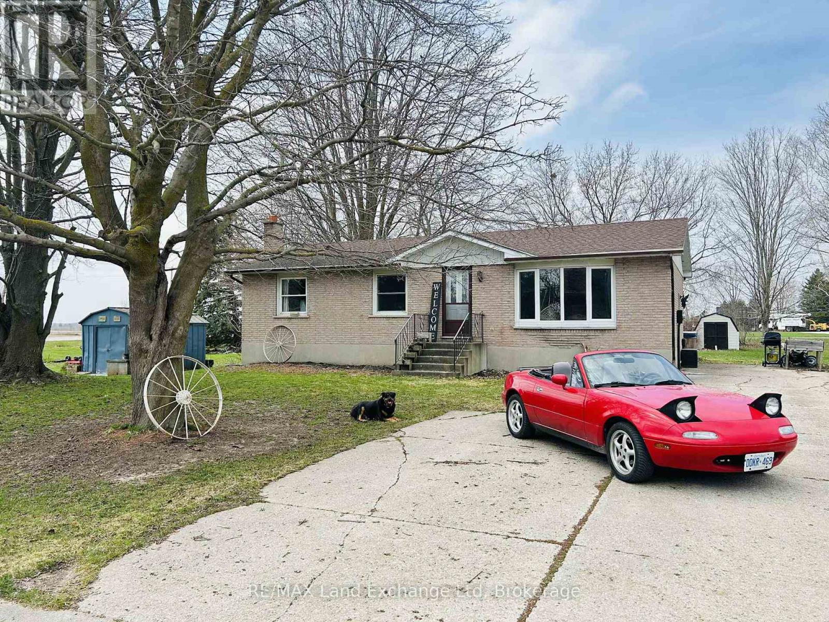78341 John Street
Central Huron, Ontario
Your Perfect Lake Huron Retreat Awaits! Experience the best of four-season living in this beautifully rebuilt property. This home underwent a COMPLETE transformation in 2017, with a full gut and rebuild including NEW framing to create an modern, energy-efficient retreat. This 3-bedroom, 1-bathroom bungalow seamlessly blends contemporary comfort with sustainable living. Inside, enjoy a sleek tiled shower with a glass door, in-floor heating for cozy winters, and convenient washer/dryer hookups. Energy-efficient features include solar panels for cost-effective power, an on-demand gas water heater, and a reverse osmosis system for clean drinking water. With fiber-optic internet, a modern septic system, and a newly dug well (2022) with updated components, this home is as functional as it is stylish. The bright, open-concept living space is enhanced by newer windows and sliding glass doors, durable vinyl flooring, and a fully updated kitchen and bathroom. The original stone wood-burning fireplace, complete with a newly lined chimney, adds warmth and character, preserving a touch of the past while embracing modern living. Step outside and enjoy the stunning outdoor spaces. Relax in the Scandinavian sauna with an outdoor shower, unwind on expansive wooden decks, or take in breathtaking Lake Huron sunsets from the private beach deck. A fully insulated detached bedroom serves as a guest room, home office, or private retreat, while the separate garage offers ample storage or workshop space. Perfectly situated between the charming town of Bayfield and the picturesque town of Goderich known as "the prettiest town in Canada" this property offers the ideal balance of privacy and modern convenience. Whether you're seeking a full-time residence or a weekend escape, this lakeside gem is ready to welcome you home (id:44887)
Keller Williams Realty Centres
49 Ryder Avenue
Guelph, Ontario
Welcome to 49 Ryder Avenue a stunning Net Zero Terra View home tucked away in Guelphs highly sought-after Hart Village. This luxurious and energy-efficient property offers not only exceptional style and craftsmanship, but also a 1-bedroom legal basement apartment, perfect for extended family or additional income.Step inside and fall in love with the bright, open-concept main floor, where pot lights highlight every thoughtful detail. The chefs kitchen is as functional as it is beautiful, featuring stainless steel appliances, a gas stove, large island, and a walk-in pantry, ideal for entertaining or everyday living.The dining area opens to a fully fenced backyard with a covered deck and concrete patio, perfect for hosting summer gatherings or enjoying your morning coffee outdoors. The cozy living room with an electric fireplace offers a warm and inviting space to unwind.Upstairs, you'll find a sun-filled family room, three generously sized bedrooms, and the convenience of second-floor laundry. The primary suite is a true retreat with a walk-in closet and a spa-inspired 5-piece ensuite featuring a soaker tub.No detail has been overlooked custom built-in storage is found in every closet, including the mudroom, and laundry making organization effortless.The fully finished basement with a separate entrance, offers a stylish and bright 1-bedroom apartment, complete with its own open-concept living area, modern kitchen with island, stainless steel appliances, and large windows that let the light pour in. There's also a spacious bedroom, 3-piece bathroom, and dedicated space for in-suite laundry.To top it all off, the property is also equipped with a sprinkler system.Ideally located close to parks, schools, scenic trails, everyday amenities, and the University of Guelph, with quick highway access, making it a perfect spot for commuters and families alike.This is a rare opportunity to own a beautifully designed home in a fantastic community. Book your private showing today! (id:44887)
Royal LePage Royal City Realty
2982 Muskoka Rd 169 Road
Muskoka Lakes, Ontario
Ideally located on the shores of Lake Muskoka, this exceptional family compound, offers an unparalleled waterfront lifestyle. Boasting over 250 feet of combined shoreline, the estate is comprised of two distinct properties, each with its own charm and amenities. The first property features a beautifully appointed four-bedroom cottage and a substantial two-slip, two-story boathouse complete with separate three-bedroom accommodation (2009). Adjacent, the second property offers a spacious four-bedroom cottage and an additional single-story boathouse. Each property enjoys a gentle slope to the pristine waters of Lake Muskoka, perfect for all ages. Ideally located minutes from the vibrant hubs of Bala, Gravenhurst, and Port Carling and just a convenient two-hour drive from Toronto. The property is a short walk, drive or boat ride all the conveniences of Bala (shops, restaurants, concert venue, groceries, LCBO, etc). It benefits from the ease of municipal water to the cottages and the peace of mind of regular maintenance, as these properties have served as cherished full-time residences by the current owner(s). This is a rare opportunity to create lasting memories with family (separate space(s) for multiple generations) or to select friends as neighbours in a truly remarkable Muskoka setting with north east exposure and big open water views. (id:44887)
RE/MAX Hallmark Realty Limited
46 Francis Street E
Clearview, Ontario
Elevate your lifestyle and live your legacy, where luxury and practicality blend seamlessly in every detail! Built in 2022, this remarkable property features a spacious 4-bedroom, 3-bathroom (2380 s.f. of living space) layout with soaring 10-foot ceilings, rich hardwood floors, 3 cozy gas fireplaces, convenient 2nd level laundry, and abundant storage perfect for families or those who love to entertain. The heart of the home is the chef's kitchen, equipped with premium appliances, a gas stove, generous counter space, butler's pantry and custom cabinetry. Whether you're preparing a casual family meal or hosting a dinner party, this kitchen is designed to impress. Beyond the main living areas, you'll find a separate 400 sq. ft. living space above the over sized detached garage. This versatile space (2 PIECE BATH) offers endless possibilities, from a guest suite, home office, home gym, art studio or a recreational space, providing the flexibility to suit your unique lifestyle. Exceptional lot (67X126 ft) is POOL READY! ~ Fully Fenced backyard oasis for kids, pets and family events! Relax, read or entertain on the spacious covered porch and soak up the evening sunset! Conveniently located within walking distance to shops, restaurants, and the Creemore Brewery, this home offers the perfect balance of peaceful living in a quiet town with easy access to local amenities~ and only 1.5 hours to Toronto International Airport. With its thoughtful design, luxurious features, and prime location, this property truly has it all. Experience the best of what Southern Georgina Bay area has to offer~*boutique shops *restaurants *cafes/culinary delights *art *culture~ Embrace a Four Season Lifestyle! Enjoy skiing, snow shoeing, biking, hiking, golf, waterfalls, countryside walks or visit vineyards, orchards, or microbreweries. A multitude of amenities and activities await year-round. Schedule a showing and make this your dream home today! (id:44887)
RE/MAX Four Seasons Realty Limited
270 Albert Street
Huron East, Ontario
Welcome to 270 Albert Street, Brussels - A Beautifully Maintained Family Home Inside and Out! This stunning home offers great curb appeal with its concrete driveway featuring a stamped concrete border, an attached garage, a charming covered front porch, and well-manicured landscaping. Step inside to a spacious foyer with a convenient coat closet, leading seamlessly into the open-concept kitchen, dining, and living area. The kitchen boasts ample counter space and cabinetry, complete with a functional island perfect for cooking and entertaining. The dining and living areas are warm and inviting, filled with natural light from large windows that brighten the entire space. The main floor features a generous primary bedroom, two additional bedrooms, a beautifully appointed 4-piece bathroom, a 2-piece powder room, and a practical laundry room. Head downstairs to the fully finished basement, where you'll find a large family room with plenty of space for entertaining guests or letting the kids play. Two additional bedrooms and another full 4-piece bathroom complete this level, offering comfort and flexibility for families of all sizes. Step outside through the patio doors off the dining area to enjoy a spacious wood deck ideal for BBQs and outdoor dining overlooking a partially fenced backyard, perfect for kids and pets to play. Bonus: This home comes equipped with a generator, providing peace of mind during power outages. Don't miss your chance to own this move-in-ready gem in the heart of Brussels. Schedule your private viewing today! (id:44887)
Wilfred Mcintee & Co. Limited
395 Elgin Street
Kincardine, Ontario
Discover the perfect canvas for your dream home with this 49.5' x 216' building lot, ideally situated in one of Kincardine's charming family-friendly neighbourhoods. Enjoy the convenience of being just a short stroll from downtown amenities, including shops, restaurants, parks, and schools, while also being only three blocks from the beautiful sandy beaches of Lake Huron.This property is fully serviced, with water and sewer connections already brought to the lot, saving you time and expense. The lot is ready for development and awaits your unique vision. A survey from 2013 is available for your reference, providing peace of mind as you plan your new build. Don't miss this rare opportunity to secure a prime piece of Kincardine real estate in a vibrant community, close to everything you need. Bring your plans and start building the life you've always imagined! (id:44887)
Royal LePage Exchange Realty Co.
10 Jessie Street
Huron-Kinloss, Ontario
Welcome to The Church on the Corner -- an iconic 19th-century Gothic Revival yellow brick landmark nestled in the heart of Ripley, just 15 mins from Lake Huron, Kincardine, and Bruce Power. This beautifully preserved former church blends historic elegance with future-forward flexibility. Whether you're an artist, entrepreneur, investor, or dream-home seeker, this one-of-a-kind property invites you to imagine what's possible. Original features like the soaring timber frame, stained glass windows, functioning bell tower celebrate its heritage, while major structural updates and a fully finished lower-level suite make it move-in ready. The bright 2-bedroom suite offers modern comfort with heated tile floors, spray foam insulation, soundproofing, Mitsubishi heat pump, luxury vinyl plank flooring, Samsung appliances, and more. Upgrades include: new metal roof (2023), brand-new sewers, waterproofed foundation with weeping tile, natural gas service, 200-amp panel, and fibre optic internet. With zoning in place for both residential and professional use, this is more than just a building: it's a canvas for your vision. If youve ever dreamed of living or working in a historic church, this is your chance to make that vision real. (id:44887)
Royal LePage Heartland Realty
45 Aberfoyle Mill Crescent
Puslinch, Ontario
Spectacular home nestled in prestigious Meadows of Aberfoyle-hidden gem in the heart of Puslinch! This elegant bungalow sits on landscaped lot W/striking architectural features, new garage doors & extended driveway W/parking for 4 cars. Inviting front porch offers warm welcome into the home where every detail exudes timeless style & thoughtful design. 9ft ceilings & open-concept layout create a light-filled luxurious atmosphere. Chef-inspired kitchen W/premium B/I appliances incl. dual oven, Viking fridge & B/I Miele coffee station alongside quartz counters, white cabinetry & pot filler for added convenience. Expansive centre island illuminated by statement light fixture offers perfect setting for casual dining. The kitchen flows seamlessly into sun-drenched dining area W/oversized windows. Elegant living room W/gas fireplace & direct walkout through garden doors to backyard. Main floor offers 2 bdrms incl. luxurious primary suite W/bay window, chandelier & generous closet space. Renovated 5pc main bath W/dbl sink quartz vanity, tile flooring & tub/shower W/frameless glass doors & designer tile accent. Mudroom W/garage access adds practicality. Prof. finished lower level is an expansive space designed for ultimate versatility. Rec room is warmed by gas stove, bar for entertaining, full bathroom with W/I glass shower & 2 add'l rooms that can flex as guest suites, office, gym or hobby space. Laundry area is enhanced by thoughtful storage. Step outside to beautiful landscaped backyard W/mature trees, generous lawn & stone patio W/covered pergola& gas BBQ line, perfect for hosting summer evenings. R/I for hot tub adds more potential to this exceptional space. Less than 4-min from 401 &under 10-min from Pergola Commons, you'll enjoy restaurants, groceries, fitness, movies & more all within quiet upscale community of luxury homes surrounded by conservation land. This isn't just a home its a lifestyle upgrade. Rare offering in one of Puslinch's desirable communities! (id:44887)
RE/MAX Real Estate Centre Inc
Exp Realty
578 Green Street
Saugeen Shores, Ontario
Stop the scroll - 578 Green Street is the one you've been waiting for! This fully renovated and reimagined 4 bed, 2 bath beauty offers 1,520 square feet of stylish, move-in-ready living. Totally transformed from top to bottom, everything is brand new: kitchen, bathrooms, flooring, fixtures, and more. This Port Elgin gem is serving up space, style, and serious beach town vibes.The bright, eat-in kitchen features a breezy shiplap peninsula with bar seating, stainless steel appliance package, and expansive windows that let the sunshine pour in. You'll love the modern finishes throughout - walk-in glass showers, floating vanities, and sleek 2x1 tile. Two bedrooms on the main floor and two more upstairs give you plenty of flexibility to grow, host, or work from home. The oversized living room is perfect for movie nights and cozy hangs. Outside, enjoy a huge fully fenced backyard, two driveways, and covered parking under the carport. And the best part? You're just steps from where you want to be! Turn left, and you're headed straight for the soft sands and stunning sunsets at Port Elgin Main Beach. Turn right, and you're walking downtown for lattes, lunch, and boutique browsing. Stylish, walkable, and completely turnkey - this one just feels like home. (id:44887)
Keller Williams Realty Centres
359003 Grey Road 15 Road
Meaford, Ontario
This beautiful, well-landscaped 3-bedroom, 3 1/2 -bath executive home is nestled on the edge of Owen Sound in the Municipality of Meaford, offering a serene retreat with a large, private lot. The property features an attached 2-car garage, with ample parking space for at least six vehicles, and a spacious, fully fenced yard. Enjoy the peaceful surroundings from the oversized deck, perfect for entertaining or unwinding, with plenty of room for seating and relaxation. The home is bordered by woods at the back, ensuring privacy and tranquility.Inside, the home is bathed in natural light throughout, enhancing its warm and welcoming atmosphere. The kitchen includes a charming breakfast nook, surrounded by windows that offer lovely views of the backyard and deck. The large family room boasts a gas fireplace, creating a cozy focal point for gatherings. A recently updated second-floor guest bathroom adds a modern touch to the home. For added convenience, there's a large storage shed at the back of the property.The location is ideal, with an unopened road allowance just up the road offering access to beautiful Georgian Bay. The lot is nearly acre, providing plenty of space for outdoor activities and enjoyment. Whether you're relaxing on the deck, exploring the surrounding woods, or enjoying the proximity to the bay, this home offers the perfect combination of comfort and natural beauty. Hydro $1800, Gas 800, Water 1800 (id:44887)
Sutton-Sound Realty
298 Suffolk Street W
Guelph, Ontario
Welcome to this proudly kept red brick two-storey home that blends character and modern comforts on a fabulous street. The covered front porch offers a lovely place to sit. As you step inside, discover the gracious living spaces as the main floor has an open-concept layout that connects the living and dining area and offers plenty of natural light throughout. Original hardwood floors add warmth and character, while the freshly painted walls highlights the space. Upstairs, there are three generously sized bedrooms each with their own closet. A well-maintained 4-piece bathroom completes the second floor.Outside, enjoy the beauty of a large, fully fenced backyard that is thoughtfully landscaped with natural plantings and mature trees. Fruit trees (peach and pear) add both seasonal beauty and the joy of a homegrown harvest; this outdoor space is a rare find in such a central location. Ideally situated just a few minutes from Exhibition Park and vibrant downtown, this residence offers the best of both worldspeaceful residential living with easy access to urban amenities, shops, cafes, and green space. Schedule your showing today and experience the warmth and potential of this classic Guelph gem! (id:44887)
Coldwell Banker Neumann Real Estate
86731 Fischer Line
Morris Turnberry, Ontario
Introducing a charming home that perfectly blends a country feel with the convenience of town living! This property boasts three or more spacious bedrooms, offering ample room for family and guests. The full unfinished basement is spray foam insulated, providing a blank canvas for buyers to customize to their liking, whether its adding additional bedrooms, a home office, or a recreational space. Enjoy the outdoors on the large back deck, ideal for entertaining or simply relaxing while soaking in the serene surroundings. The home is filled with loads of natural light, creating a warm and inviting atmosphere throughout. Additionally, there's a possibility of a basement bedroom that has already been roughed in, adding even more potential to this fantastic property. Don't miss out on the opportunity to make this house your dream home! (id:44887)
RE/MAX Land Exchange Ltd


