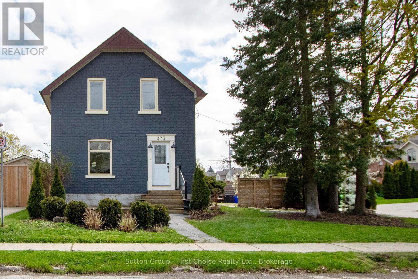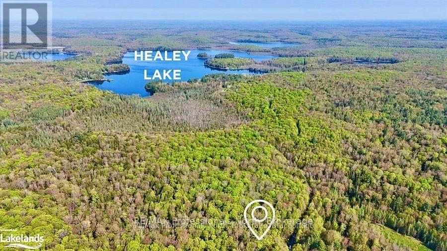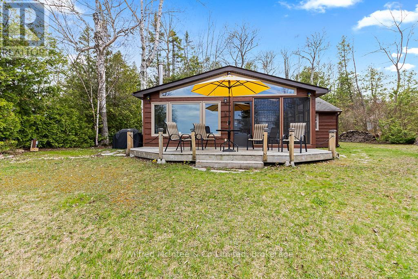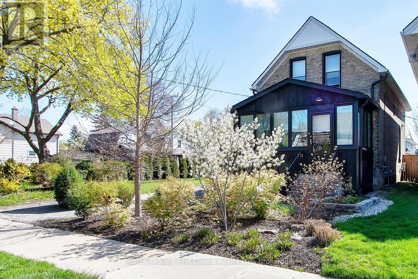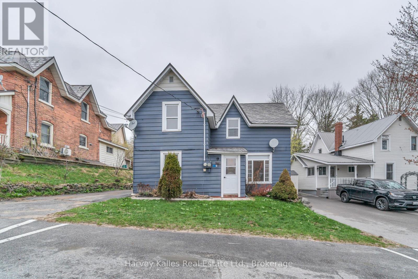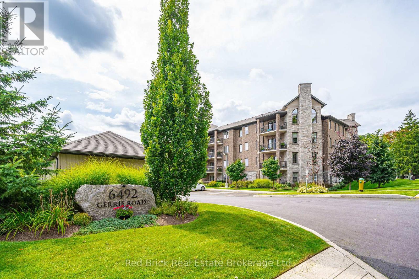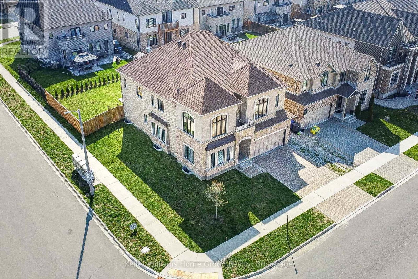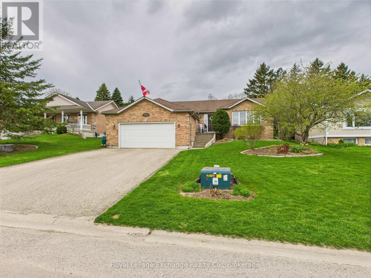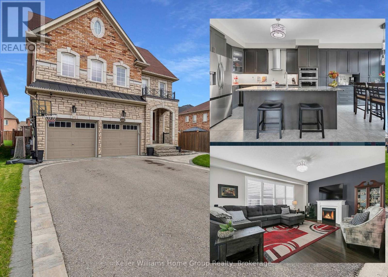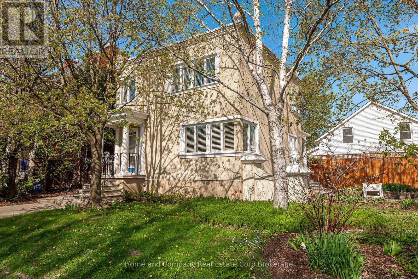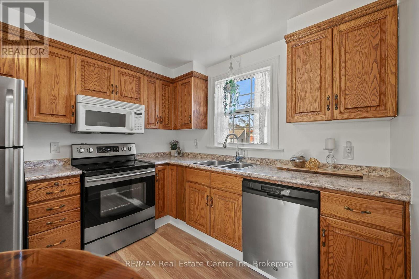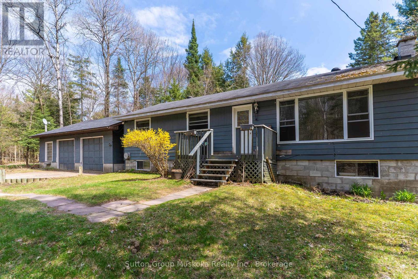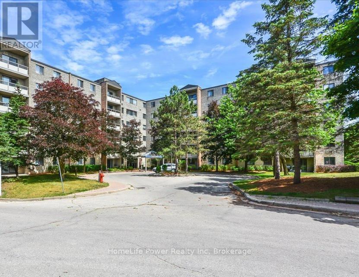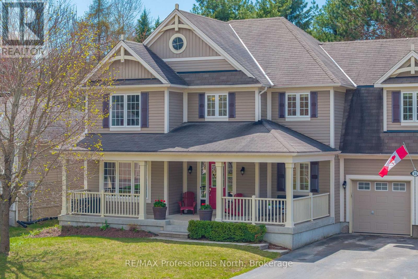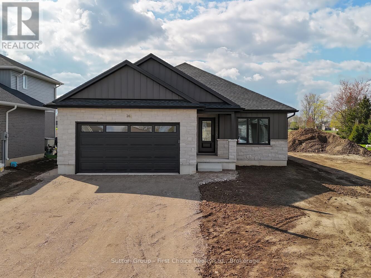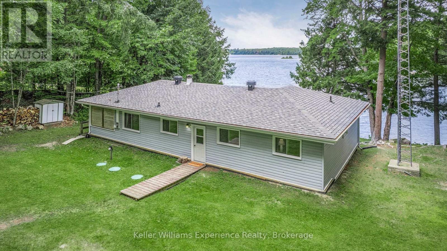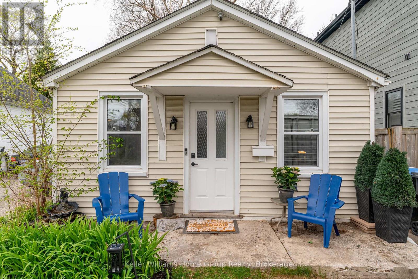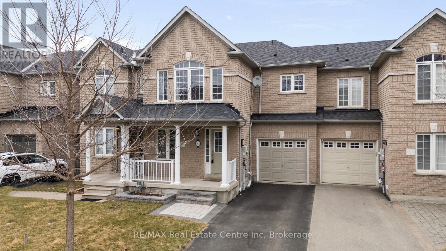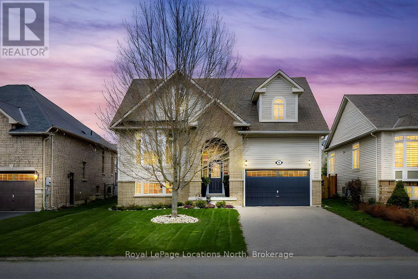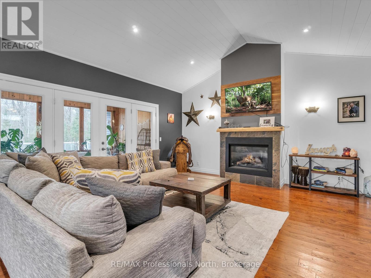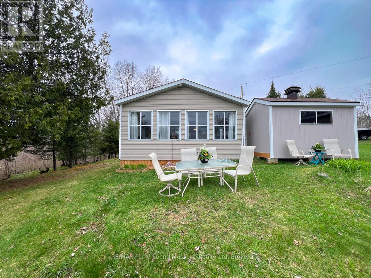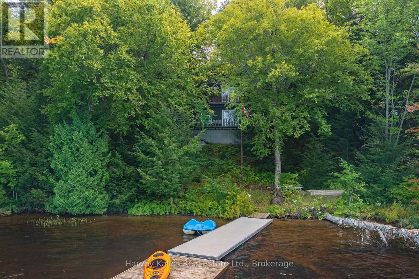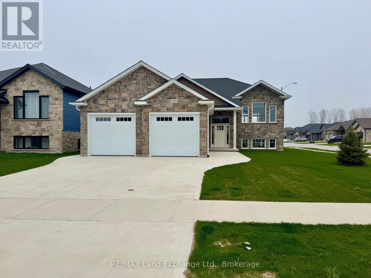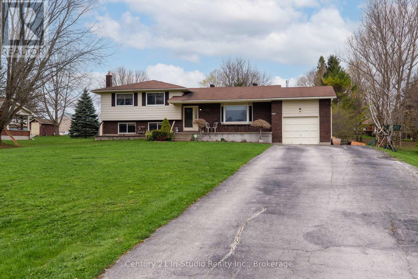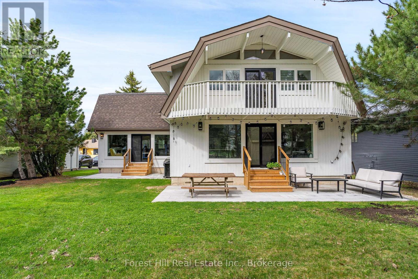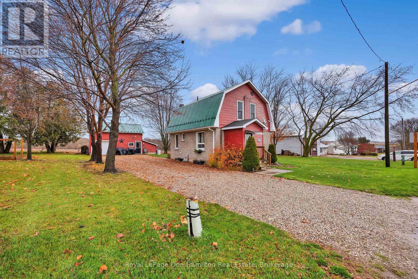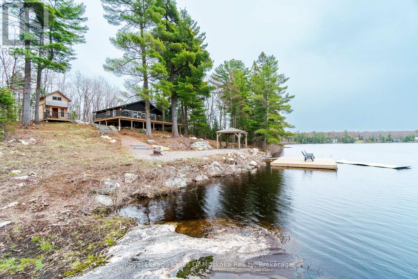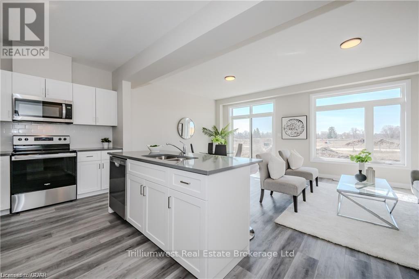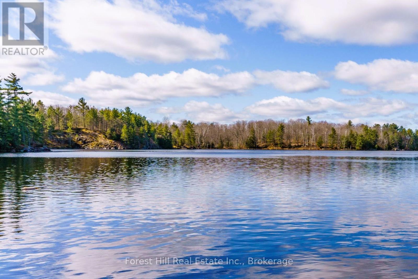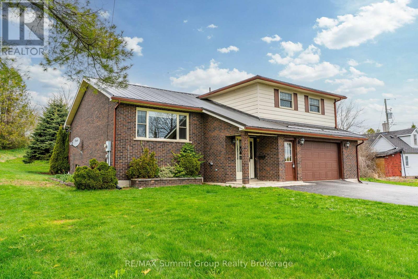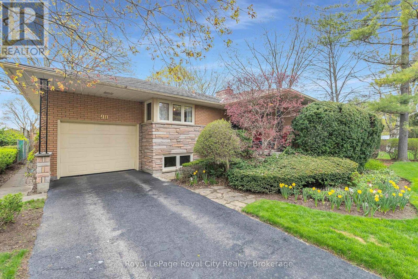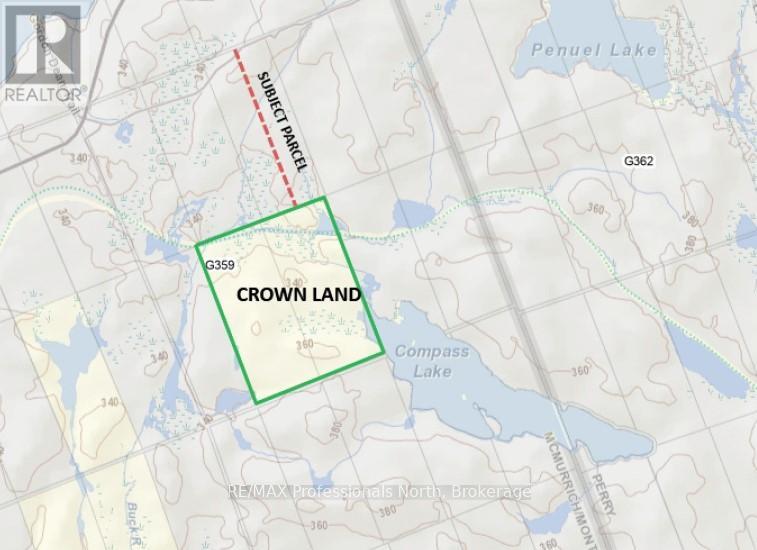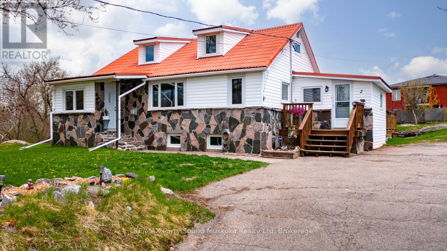373 Brunswick Street
Stratford, Ontario
Welcome to 373 Brunswick Street - a stylish, move-in-ready home that blends thoughtful updates with timeless charm in the heart of Stratford. Located in walking distance of downtown Stratford, the Avon River and Festival Theatres, this 2 bedroom, 2 bath home has everything you need. The home features a beautifully renovated kitchen (2017), modern finishes, and updated flooring. Enjoy the convenience of main floor laundry with a 2-piece bath, an attached garage, and bright, spacious living perfect for everyday comfort or entertaining. The beautifully landscaped yard is just springing to life and will soon be a quaint oasis perfect for welcoming guests or relaxing with a book. Contact your REALTOR for more information or to book your private showing! (id:44887)
Sutton Group - First Choice Realty Ltd.
0a Healey Lake Road
Bracebridge, Ontario
Attention Nature Lovers!!!! Escape the hustle and bustle and create your own peaceful retreat or active escape full of natural splendour with year round road accessibility to the quaint Town of Bracebridge. Build your weekend retreat or dream home on this well located and well treed 10 acre rural lot with very close proximity to 6 picturesque lakes and the tranquil Muskoka River. Access to property via year round municipal road. (id:44887)
RE/MAX Professionals North
1282 2nd Avenue S
Native Leased Lands, Ontario
This private, beautifully located cottage offers the ultimate retreat for you and your family to relax and take in breathtaking views, tranquil waters, and sandy beaches. Nestled on a spacious 80 x 200 ft lot, there's plenty of room to unwind, play, and create lasting memories. Launch your kayak or canoe and explore the crystal-clear waters of Lake Huron, or take a short stroll to the shoreline for swimming and sandcastle building. Lovingly cared for by the same owner for over 17 years, this turn-key cottage features 3 comfortable bedrooms, a bright and spacious living room with stunning water views, and a comfortable eat-in kitchen. Enjoy the cozy charm of an airtight wood stove on cool mornings, and make the most of the seasons in the generous 3-season sunroom perfect spot to relax during rainy days or warm summer evenings. Additional features include a separate garage for storing outdoor gear, a charming "bunkie" space for children to play, and a waterfront deck that delivers million-dollar sunsets every evening. With an updated septic system and tastefully furnished interior, this cottage is truly move-in ready. Don't miss out, call today to book your private viewing! (id:44887)
Wilfred Mcintee & Co Limited
201 Queen Street
Stratford, Ontario
Welcome to 201 Queen Street in beautiful Stratford, Ontario! Are you a first time home buyer or looking to live in the city? This renovated 3 bedroom, 1.5 bath all brick home is the one for you! This nicely landscaped, corner lot is a desirable location to get downtown on Brunswick or across on Queen to the Stratford Shakespearean Festival (mainstage). Bright covered front porch, attached garage and private back deck. Book your private showing today! (id:44887)
Sutton Group - First Choice Realty Ltd.
10 Caroline Street E
Huntsville, Ontario
Fantastic investment or multi-generational living opportunity with this 2-storey duplex located just one street over from downtown Huntsville. This prime location boasts easy access to key amenities, including elementary and secondary schools, a scenic park, the Muskoka River, pharmacies, convenience stores and a variety of dining options, all within walking distance! The property features two separate units, each with a private entrance. The main floor unit has been updated including new appliances. It includes 2 bedrooms and an updated 4-piece bathroom plus laundry hookup. You'll appreciate the comfort provided by the gas furnace and air conditioning, making it an appealing space for tenants. The second-floor unit is equally inviting, featuring a cozy 1-bedroom layout, a 3-piece bathroom, and natural gas fireplace to warm those chilly evenings. With ample parking available for tenants, plus convenient street parking for guests right in front of the property, you'll have no issues accommodating vehicles. Whether you choose to rent both units for optimal income potential or live in one unit while renting the other to help supplement your mortgage, the flexibility of this property is second to none. This could also present an excellent option for multigenerational families looking to live in close proximity while retaining their own space. Please note that HST is in addition to the sale price. (id:44887)
Harvey Kalles Real Estate Ltd.
207 - 6492 Gerrie Road
Centre Wellington, Ontario
Cozy, comfortable, and highly sought after these are just a few words that describe the Allan Suites in historic Elora. These condos are nestled on the edge of green space, yet just a stone's throw from the many amenities of downtown. Key features of unit 207 include two bedrooms, two bathrooms, an open balcony, two parking spaces, over 1,300 square feet of living space, affordable Geo thermal heating and cooling, a private locker, and here's the kicker a garage for added convenience. The building also offers great amenities, including an overnight guest suite, an exercise room, indoor bicycle storage, and a party room. Don't miss out on this well-maintained condo that offers a high quality of living with a low-maintenance lifestyle. Book your showing today! (Building built by James Keating Construction Ltd in 2014) (id:44887)
Red Brick Real Estate Brokerage Ltd.
29 Kirvan Drive
Guelph, Ontario
Discover this breathtaking 3,600 sq. ft. above grade French chateau-inspired home on a rare 61ft wide lot in Guelphs prestigious Kortright East, just minutes walk from one of Guelph's top French immersion schools. Bathed in natural light with southwest exposure and large windows on three sides, this elegant residence features 9ft ceilings throughout, including the basement, and timeless stone-and-plaster charm. Inside, 5 spacious bedrooms include 4 with private ensuites, with the primary boasting a massive walk-in closet and luxurious ensuite. The open-concept chefs kitchen flows into a cozy family room, while a grand foyer, formal living, and separate dining room elevate entertaining. A second-floor laundry adds effortless convenience. Recent upgrades include all new light fixtures throughout, new flooring (2025), fresh paint (2025), California shutters (2021), a fully fenced backyard (2021), and an interlocked driveway (2021) . A mudroom, two-car garage, pool size yard, and expansive unfinished basement with bathroom rough-ins offer endless potential. Perfectly located with quick access to Victoria Street, 5 minutes from the University of Guelph, and a direct route to Toronto. Seize the opportunity to own this exquisite home in one of Guelphs most sought-after neighborhoods! (id:44887)
Keller Williams Home Group Realty
168 Park Drive
North Huron, Ontario
Welcome to 168 Park Drive, an inviting brick bungalow nestled on one of Winghams' most desirable streets, just steps from the ball park and local amenities. This beautifully maintained home offers 1,667 square feet of finished living space, blending comfort and functionality with an open concept floor plan that is ideal for both family life and entertaining. The spacious living room is bathed in natural light from a large window, creating a warm and welcoming atmosphere. The eat-in kitchen features a sliding glass door that opens directly to the rear patio, perfect for summer barbecues or relaxing outdoors. The main floor features three generously sized bedrooms, each with ample closet space, and is serviced by a well-appointed four-piece bathroom. Downstairs, the finished basement expands your living options with a cozy rec room highlighted by a natural gas fireplace and a dry bar, an ideal spot for gatherings. A versatile hobby room, currently used as a woodworking space, could easily be converted into a fourth bedroom to suit your needs. An additional three-piece bathroom on this level adds convenience for guests or family. Set on a generous 69 x 120 lot, the property features a double-car garage and plenty of outdoor space for gardening or play. Recent updates include gas forced air heating and central air conditioning (both 2019), ensuring year-round comfort and efficiency. 168 Park Drive combines the best of small-town living with modern amenities, making it a standout opportunity in a family-friendly neighbourhood. Don't miss your chance to call this exceptional Wingham bungalow home. (id:44887)
Royal LePage Exchange Realty Co.
25 Broadview Street
Collingwood, Ontario
Welcome to 25 Broadview Street in Collingwood - your tranquil retreat less than a 500 metre walk to the shores of Georgian Bay. This beautifully renovated chalet-style bungalow is filled with charm and character. Spanning 1,661 square feet (total all buildings), this home boasts soaring vaulted ceilings and large, oversized windows, offering an abundance of natural light in a serene and private setting. The two bed, one bath main residence features an indoor sauna and hot tub room. The open living/dining area is warmed by a gas fireplace for cozy winter evenings. At the rear of the property, two versatile outbuildings, both equipped with power and heat, offer limitless possibilities. One could serve as an ideal home office, while the larger is perfect for a home gym, bunkie, or rec room, complete with running water. Three decks throughout the front and back yards mean you'll always find a place to enjoy some sunshine! Main house and front outbuilding feature metal roofs. Recent updates in 2025 include full interior and exterior paint, lighting, and trim, fully renovated kitchen and bathroom, new tile, carpet, and vinyl floors, new heaters in both outbuildings, Samsung washer/dryer (2024), Quartz countertops, new backsplash, kitchen appliances, new shingled roof on back outbuilding and shed, and so much more. Don't miss the opportunity to view this incredibly unique property! Schedule your private showing today. (id:44887)
Royal LePage Locations North
2054 Inglewood Drive
Innisfil, Ontario
2054 Inglewood Drive, A Fully Renovated Gem on a Dream Lot! Completely renovated in 2017, this charming raised bungalow sits on a beautifully maintained 60 x 203 ft lot, offering exceptional privacy and space. The property includes a heated and powered accessory workshop, a garden shed with hydro, an open drive shed, and a double car garage with a convenient drive-through rear door making storage and backyard access a breeze. Youll also enjoy an above-ground pool with a brand-new liner (2023), perfectly paired with a floating deck that's ideal for summer entertaining. Inside, the home boasts gleaming maple hardwood floors and a stunning white maple kitchen featuring a stylish mix of granite and quartz countertops, stainless steel appliances, and a gas range. The vaulted ceilings on the main level enhance the spacious and inviting atmosphere. There are three bedrooms on the main floor, plus a finished basement offering an additional bedroom and a large recreation room making this home perfect for families of all sizes or those looking to downsize without sacrificing comfort. One of the standout features is the bright and clean 1-bedroom, 1-bath accessory apartment with its own private entrance. With its open-concept layout, this space is ideal for generating rental income or accommodating multi-generational living. This home has seen many major upgrades including the roof, furnace, and most windows (all replaced in 2017, with the exception of two front windows), a new air conditioner installed in 2024, and a gas generator backup system roughed in. Additional features include pot lights in the living room and kitchen, above-grade basement windows, a beautiful interlock patio in the backyard, and dedicated garden space for green thumbs. This show-stopping property truly has all modern upgrades, practical features, and incredible charm. (id:44887)
Century 21 Millennium Inc.
24 Butson Crescent
Clarington, Ontario
Stunning Luxury Home with Over $100K in Updates! Step into sophistication with this beautifully updated 5-bedroom, 5-bathroom home offering over 4,500 square feet of thoughtfully designed living space. Situated on a generously premium sized lot, this residence blends timeless elegance with modern convenience.Over $100,000 in high-end upgrades/updates completed over the past six years include rich hardwood flooring, a fully renovated chefs kitchen with extended cabinetry, upgraded pantry, and sleek granite countertops, as well as spa-inspired bathrooms designed for comfort and style. The main floor features elegant California shutters, soaring 9-foot ceilings, a convenient laundry room, and an exceptionally large dining and living room - perfect for both entertaining and everyday living. Designed with both luxury and functionality in mind, three of the five spacious bedrooms feature their own private en suites, while the remaining two bedrooms share a beautifully appointed bathroom ideal for family living or hosting guests. Enjoy outdoor living at its finest with a premium hot tub, gazebo and an inviting upgraded driveway and walkways featuring interlocking brick and asphalt, perfect for curb appeal and low-maintenance elegance. Perfectly located close to top-rated schools, beautiful parks, and convenient shopping, this home offers the ideal balance of comfort, luxury, and lifestyle. Every detail has been carefully considered, from added storage solutions to upscale finishes throughout. This home is move-in ready and perfect for buyers seeking space, comfort, and contemporary luxury. (id:44887)
Keller Williams Home Group Realty
Lower Unit - 74 Bard Boulevard
Guelph, Ontario
Very bright 2 bedroom lower level unit. Private side entrance and private laundry. Close to schools and amenities and bus route. No pets please and non-smokers only. This home is available for June 1st, 2025. $1850 plus utilities. One driveway parking space included. (id:44887)
Royal LePage Royal City Realty
103 Nile Street S
Stratford, Ontario
'One of a Kind' home in Stratford! Exceptional 3-bedroom home in the heart of the City, within walking distance to downtown shops, restaurants, theatres and the Avon River. This home received a major renovation/restoration in 1996/1997, with further updates and improvements between 2012 and 2025. Beautiful refinished hardwood floors in living and dining room area, Gas fireplace ( 2024 - Regency gas fire-log set insert), with classic embossed wood mantle. Spacious primary bedroom, refinished hardwood floors in upper landing hall and remaining bedrooms, lovely large 4pc bath. Completely finished lower level to include: 2pc bath, laundry room with folding counter and sink, excellent office area, and well-designed custom storage closets. Front entrance facade and rear porch have been architecturally designed with stunning oversized columns. 2022: Kitchen Update: New Quartz Counters, undermount LED lighting, new Bristol Sink with Moen Designer Faucet, New Stainless Frigidaire Gas Range, Broan Hood Fan, Bosch 500 Series Dishwasher, Maytag Fridge. Electric Upgrade: All new electrical outlets, light, dimmer and speaker switches throughout the house. New Water Softener (owned). Living, dining room and three bedrooms professionally painted. Furnace 2020, Water Heater 2020 (owned), Roof Membrane 2012. 2024 - New Wood Privacy Fence, with updated Electrical timed-lighting system . Please see the attached detailed list of Renovations and Improvements. (id:44887)
Home And Company Real Estate Corp Brokerage
36 Roberts Lake Road E
Seguin, Ontario
Imagine waking up to the gentle sounds of nature and stepping out to panoramic west-facing views on serene Roberts Lake all less than two hours from Pearson International Airport. This fully winterized 3-bedroom, 1-bathroom cottage offers the perfect blend of comfort and adventure on a level 0.71-acre lot with sandy, shallow waterfront ideal for swimming, paddling, and lakeside relaxation. Spend your days on the private dock, watch unforgettable sunsets from the deck, and gather by the warmth of the propane fireplace as evening falls. With year-round road access and plenty of parking, hosting friends and family is effortless. Whether you seek quiet weekends surrounded by trees and water, or dream of embracing full-time cottage life, this property delivers a seamless connection to nature with all the conveniences of home. Discover how life on Roberts Lake can offer the lifestyle youve been waiting for this inviting waterfront property is ready for you to enjoy. (id:44887)
Exp Realty
51 Nesbitt Street
Mapleton, Ontario
Welcome to 51 Nesbitt Street, a rare find 6 bedroom family home in the neighborly community of Alma. Situated on a sprawling 3/4 acre manicured lot, with huge double wide 6+ car driveway, plus double car garage and a dreamy south facing covered front porch spanning the entire length of the home. The perfect place to enjoy morning coffee or enjoy family time and neighborly "Hello's". with over 3400 sq.ft of living space, this bungalow offers a very functional open-concept floor plan. Large kitchen with stainless steel appliances, including gas stove and granite centre island breakfast bar perfect for the family and entertaining ! Large open concept-dining next to kitchen with walk-out to 2 tier composite deck, gazebo and expansive backyard oasis. Main floor boasts 3 generous bedrooms and 3 bathrooms, including master bedroom with ensuite bath and walk-in closet. In the basement you will find 3 additional bedrooms, full bathroom, rec room space and massive bonus room next to utility room, offering the perfect space for the hobbyist, craftsman, home gym, play room, storage and more. Come home to the country and enjoy the tranquility and conveniences. Just minutes to Fergus, Elora and Elmira and an easy commute to Kitchener-Waterloo and Guelph. This home and property has room for all the toys, steps to walking trails, park, public school, restaurant and store. This is an opportunity you and your family won't want to miss ! (id:44887)
Keller Williams Home Group Realty
20 Tanton Avenue
Centre Wellington, Ontario
Welcome to 20 Tanton! Nestled in the desirable south end of Fergus, this impeccably maintained 3-bedroom, 3-bathroom open-concept townhouse offers an easy, stylishly updated home in a location that puts everything within reach. The functional eat-in kitchen, with it's stainless appliances and plenty of storage space opens into the living room, featuring beautiful luxury vinyl floors - picture cozy nights in, lively family gatherings, or hosting friends. Step out onto your sunny patio, a wonderful spot for a summer BBQ, kids' playtime, or simply enjoying a moment of peace. Your feet will love the new (2025) carpet on the upper level. The primary bedroom is your private retreat, boasting a large closet and an updated ensuite bath your personal haven. Two other large bedrooms offer space for a growing family, a home office, or welcoming guests. Laundry is also conveniently located on this floor, simplifying busy lives. The unfinished basement presents a blank canvas, brimming with potential for a kids' playroom, a home gym, extra storage, and even a future bathroom thanks to the rough-in adapting to your evolving needs. The easy inside access to the garage and visitor parking close by add everyday convenience. And the low-maintenance lifestyle offers a stress-free transition, allowing you to focus on what matters most. The condo fee covers landscaping, building insurance, grounds/park maintenance, and visitor parking, freeing up your time and energy for the next chapter. Everything you need groceries, shopping, dining, and even a gym is just minutes away. Put down roots and create lasting memories in this fabulous, close knit community. (id:44887)
Chestnut Park Realty (Southwestern Ontario) Ltd
513 Speedvale Avenue E
Guelph, Ontario
Welcome to 513 Speedvale Ave E, a charming and well-maintained 3-bedroom bungalow situated on a spacious lot in Guelph's desirable Riverside Park area! Inside, you'll find a cozy and functional floor plan featuring a sunlit living room with large windows and warm hardwood floors. The third bedroom is currently being used as a dining room, offering flexible use of space to suit your lifestyle. The eat-in kitchen is well-appointed offering ample cupboard space and a lovely view over the backyard. The beautifully renovated 4-piece bathroom offers a modern vanity and a tiled shower/tub. Upstairs there are 2 large bedrooms with laminate floors and plenty of natural light. Downstairs, the partially finished basement features high ceilings & large windows providing the perfect canvas for future expansion-ideal for a rec room, home gym or workshop. Key updates include newer roof and windows (2015), modern exterior doors, backyard storage shed and a large work shop. The lot offers ample outdoor space for entertaining, gardening or play with a private feel and mature trees surrounding the property. Situated minutes from parks, schools, shopping and transit, with easy access to Guelphs vibrant downtown and commuting routes, the convenience is unbeatable! (id:44887)
RE/MAX Real Estate Centre Inc
15 Glen Acres Road
Huntsville, Ontario
Waterfront home in Muskoka. This is a great opportunity for families looking for a year-round home or cottage on the water in Huntsville. This home has been enjoyed by the same family since the 1970s and has never been offered for sale. Three-bedroom bungalow with large living room, open concept dining / kitchen area. Home also features a full basement that once was finished as a family room. You will also love to have the space of a 2-car detached garage AND a separate workshop. Lots of room for the water toys and your hobbies. The level lot is ample in size with more outbuildings, lots of room for an outdoor kitchen/firepit with easy access into the water. This location offers you the best of Muskoka boating. Hop in your boat and take the 10-minute drive into Lake Vernon. From here, you have access to 42.5 miles of boating on Huntsville's 4-lake chain. Great fishing locations very close to the river with numerous places to tube, pull up on a sandbar and relax, boat into town for dinner. Compare prices on the lakes, then come and take a look here. Added feature: While enjoying your days on the water, the main street of Historical Downtown Huntsville is a 7-minute drive from your home! Along those 7 minutes enjoy a public beach, disc golf, pickleball, skateboard park, variety store and numerous dining places. A great offering awaits. (id:44887)
Sutton Group Muskoka Realty Inc.
307 - 93 Westwood Road
Guelph, Ontario
Welcome to this spacious 3-bedroom condo, offering over 1600 square feet of sun-filled space to live, work, and entertain. This updated unit features a custom-built kitchen with stainless steel appliances, a formal dining room, a laundry room offering convenience and extra storage, and an oversized living room with a bonus area that can be used as an office or kids' play area. Families will enjoy the 3 generous bedrooms each with large closets, and the renovated 4-piece bath. A handy 2-piece ensuite is attached to the walk-in closet in the primary bedroom. Monthly maintenance fees include heat, hydro, and water, making your payments simple and predictable. The building is loaded with amenities: enjoy the outdoor pool, hot tub, sauna, games room, gym, community room, library, and more. There's something for everyone here! Being situated directly across from Margaret Greene Park offers scenic views and instant access to tennis courts, sports fields, a playground, and a brand-new splash pad. Everything you need is just a 5-minute drive away, including Costco, the West End Rec Centre, grocery stores, restaurants, child care, and schools. This unit comes with one assigned parking space in the garage, plus there are unassigned parking spots on the back surface lot. Don't miss your chance to own this spacious, move-in-ready unit in a vibrant, convenient neighbourhood! (id:44887)
Homelife Power Realty Inc
35 Windsong Crescent
Bracebridge, Ontario
Welcome to 35 Windsong Crescent, a spacious, well-appointed family home tucked away on a quiet street in a desirable residential neighbourhood. With four bedrooms, a fully fenced backyard, and just under 2,400 square feet of above-grade living space, this home offers the comfort, privacy, and room to grow that every family needs. With a prime central location in Bracebridge and within walking distance to the high school, local parks, and the Sportsplex, it's a lifestyle of both convenience and community. The inviting front porch is perfect for relaxing or catching up with friends, while inside, the main floor strikes a beautiful balance between togetherness and quiet retreat. You'll find an open-concept kitchen, dining, and family room area, plus a separate sitting room ideal for reading, working from home, or unwinding. Upstairs, four generously sized bedrooms are complemented by a 4-piece main bathroom and a bright, spacious primary suite with its own ensuite. A second-floor laundry room, originally added as an upgrade adds everyday convenience. Downstairs, the finished basement adds even more living space with a cozy family room and a large office, both complete with built-in cabinetry ideal for work-from-home or study space. The oversized garage comfortably fits two vehicles and still provides ample storage. Out back, a sunny deck offers the perfect setting for summer entertaining or peaceful evenings under the stars. Come experience everything this home has to offer - you may just find it's the perfect fit! (id:44887)
RE/MAX Professionals North
26 Nelson Street
West Perth, Ontario
Feeney Design Build invites you to explore their newest model home in one of Mitchell where quality construction meets modern living. This beautifully crafted 1,550 sq. ft. bungalow offers main-floor convenience with thoughtfully designed living spaces, including an open-concept kitchen and living room, main floor laundry room, a spacious primary suite with a walk-in closet and private ensuite, and two additional bedrooms. Built with attention to detail, this home features a striking stone façade, a generous backyard, and an oversized garage with direct access to the basement. Every element from structure to finishes reflects Feeney Design Builds commitment to exceptional workmanship and integrity in pricing. Join us for the grand opening or call today to personalize your selections. Choose from a wide range of bungalow, two-storey, and raised bungalow plans all backed by the trusted quality of Feeney Design Build. (id:44887)
Sutton Group - First Choice Realty Ltd.
12 Bluffs View Boulevard
Ashfield-Colborne-Wawanosh, Ontario
Welcome to Huron Haven Village! Discover the charm and convenience of this brand-new model home in our vibrant, year-round community, nestled just 10 minutes north of the picturesque town of Goderich. This thoughtfully designed WOODGROVE B FLOORPLAN with two bedroom, two bathroom home offers a modern, open-concept layout. Step inside to find a spacious living area with vaulted ceilings and an abundance of natural light pouring through large windows, creating a bright and inviting atmosphere. Cozy up by the fireplace or entertain guests with ease in this airy, open space. The heart of the home is the well-appointed kitchen, featuring a peninsula ideal for casual dining and meal prep. Just off the kitchen is a lovely dining area which opens up to the living area. With two comfortable bedrooms and two full bathrooms, this home provides both convenience and privacy. Enjoy the outdoors on the expansive deck, perfect for unwinding or hosting gatherings. As a resident of Huron Haven Village, you'll also have access to fantastic community amenities, including a newly installed pool and a new clubhouse. These facilities are great for socializing, staying active, and enjoying leisure time with family and friends. This move-in-ready home offers contemporary features and a welcoming community atmosphere, making it the perfect place to start your new chapter. Don't miss out on this exceptional opportunity to live in Huron Haven Village. Call today for more information. Fees for new owners are as follows: Land Lease $580/month, Taxes Approx. $207/month, Water $75/month. (id:44887)
Royal LePage Heartland Realty
155 Willis Crescent
Huron-Kinloss, Ontario
Don't miss this rare opportunity to own a charming 3 bedroom raised bungalow in one of the most sought-after subdivisions near Lake Huron. Situated just a short stroll from the Lake Hurons shore, this home offers spacious living areas filled with natural light, 2 updated bathrooms, and a thoughtfully designed layout perfect for year-round living or cottage getaway. Enjoy the private mature backyard that's ideal for entertaining, gardening, or simply unwinding in nature. This home also has an automatic generator for power outages. Whether you're looking for a peaceful home near the water, or family home this property has it all. (id:44887)
RE/MAX Land Exchange Ltd.
1181 Staunton (Pvt) Road
Bracebridge, Ontario
AMAZING WATERFRONT VIEWS on McKay Lake, Bracebridge, Muskoka! Close to Town, this property has200+feet of frontage, large 4 bedroom COTTAGE built in the '80s, detached 2 car GARAGE, and BOATHOUSE(rare on this lake). This wide-open double lot has few trees obstructing the view of the lake, good privacy, firepit, lawn areas, plenty of parking, an excellent cottage road, and is only 10-15 drive to Bracebridge! McKay lake is private, quiet, has excellent boating, swimming, fishing, with a close-knit cottage community and lake association stating McKay Lake is a 'refuge where one can listen to the call of the loons, watch herons and turtles and frogs and beavers and otters, float in canoes and kayaks, gaze at the stars and enjoy family and friends'. Note: There are 2 PINs for this sale, 101ft and 108ft lots with the current buildings spread over both lots. The main cottage is 3 season use, 4 bedrooms, 1 bathroom. Boathouse has one slip, plenty of docking, diving board, and sundeck above! Garage is fine for 2 cars, or workshop use. This is anestate sale, and the property is being sold 'as-is, where is' with furnishings and chattels ready for your use. Floor joists below cottage, shingles, and septic recently updated. This is ready for your renovation ideas, has amazing development potential and is ready for your 3 season use right now! (id:44887)
Keller Williams Experience Realty
179 Angelene Street
Mississauga, Ontario
Welcome to 179 Angelene Street, Your Gateway to Mineola Living. Discover the charm of Mineola with this delightful 2-bedroom bungalow, complemented by a versatile office space perfect for remote work or a cozy nursery. Freshly painted throughout, this move-in-ready home offers a bright and inviting atmosphere for its next owners. Situated on a tranquil, tree-lined street, 179 Angelene Street boasts a generous lot of approximately 23 x 115 feet, providing ample outdoor space for gardening, play, or future expansion. Its prime location ensures easy access to the QEW, making commutes to Toronto or other parts of the GTA a breeze. Families will appreciate the proximity to top-rated schools such as Mineola Public School and Port Credit Secondary School. Recreational enthusiasts can enjoy nearby parks like Kenollie Park and Spruce Park, offering playgrounds, tennis courts, and scenic trails. Best of all, this home is just a quick walk to Port Credit Village and the Port Credit GO Station, placing trendy shops, restaurants, waterfront trails, and downtown Toronto access right at your doorstep. And with the highly anticipated Hurontario LRT nearing completion, future transit options will make commuting and exploring the city even easier. As one of the most affordable homes in this prestigious neighbourhood, it's an exceptional opportunity for young families or downsizers to secure a spot in a community known for its blend of tranquillity and convenience. Don't miss out on making 179 Angelene Street your new home. (id:44887)
Keller Williams Home Group Realty
362 Parkhurst Crescent
Orillia, Ontario
This is 362 Parkhurst Crescent in Orillia, a brick Bungalow with strong investment potential. The upper unit features 3 bedrooms, a 4pc bathroom, and in-suite laundry. The lower unit offers 2 bedrooms, a 3pc bath, and its own in-suite laundry ideal for maximizing rental income and tenant convenience. Place tenants at current market rates or make this your own home. A large detached garage adds value as extra storage or rental potential. Located in a mature neighbourhood close to schools, shopping, and transit, this property is being sold as-is, where-is. A solid opportunity for investors looking to add to their portfolio or break into the Orillia market. (id:44887)
Century 21 B.j. Roth Realty Ltd.
102 Gail Parks Crescent
Newmarket, Ontario
Nestled in the desirable Woodland Hill neighborhood, 102 Gail Parks Crescent is a beautifully updated freehold townhome that seamlessly blends style, comfort, and luxury. This two-story home boasts a functional floor plan with three bright and spacious bedrooms and three bathrooms, which makes it ideal for first time buyers or families seeking their dream home. The brand-new kitchen is a culinary delight, featuring sleek quartz countertops and backsplash that make cooking and entertaining a joy. Complementing the kitchen, the newly installed hardwood flooring and stairs bring warmth and sophistication throughout the home, while the partially finished basement with large above ground windows and rough-in for a washroom provides versatile extra living space. The primary bedroom is a true haven, featuring an expansive design and dual closets, including a generously sized walk-in closet that offers ample space for storage and organization. The spacious ensuite bathroom is equipped with a separate shower and a relaxing tub, offering the perfect space to unwind after a long day. The low-maintenance, fully fenced backyard with deck and stone patio is ideal for relaxation or kids to safely play. With no sidewalk and a built-in garage, parking is hassle-free. Conveniently located just steps away from Upper Canada Mall, and some of the best parks and schools in Newmarket along with major highways, this property combines suburban tranquility with urban accessibility. Don't miss your chance to call this stunning home yours! (id:44887)
RE/MAX Real Estate Centre Inc
4 Broadpoint Street
Wasaga Beach, Ontario
Welcome to this charming bungalow nestled in a quiet, manicured subdivision with incredible curb appeal. Situated on a 49.86 x 114 ft lot, this well-maintained home offers 2+1 bedrooms/office and 2 bathrooms, perfect for families, downsizers, or anyone seeking easy, main floor living. Step into the spacious foyer and enjoy 9 ft ceilings and hardwood floors and carpet throughout the bright and open main level. The cozy living room features a gas fireplace and flows seamlessly into the kitchen and dining area.The kitchen is designed for both function and entertaining, featuring stainless steel appliances, a good-sized island for extra counter space or casual dining, and an eat-in area with a walkout to the backyard. The primary bedroom includes a 4-piece ensuite with an updated vanity, and the second main floor bedroom is generously sized, located near an additional 3-piece bathroom. The finished lower level offers a third bedroom, laundry area, and unfinished space to be finished to suit your needs.Step outside to a backyard oasis that's perfect for entertaining, complete with an above ground pool, private patio, stunning gardens, a charming shed, and a fully fenced yard with gates on both sides. With a 1.5-car garage offering convenient inside entry, This home offers style and outdoor living in a welcoming neighbourhood. Close drive to stores, beach and schools. Your new beginning starts here (id:44887)
Royal LePage Locations North
93 Mainhood's Road
Huntsville, Ontario
Welcome to your dream country retreat! This custom built executive family home is perfectly nestled on 10+ acres of cleared and wooded land, offering privacy, space, and convenience, all just minutes from both Bracebridge and Huntsville. A rare opportunity to own a versatile property that blends luxury living with rural charm, ideal for families, multi-generational living, or those seeking a tranquil lifestyle with all the modern comforts.Step inside to a spacious open-concept layout, where cathedral ceilings and a cozy gas fireplace define the formal great room, a perfect space for relaxing or entertaining. The large, well-appointed kitchen flows seamlessly into the dining area with walk out to Muskoka Room which invites you to soak in the fresh air and serene views in comfort.The main floor offers a luxurious primary suite featuring a massive walk-in closet and spa-like 5-piece ensuite complete with a soaker tub. Two additional, generously sized bedrooms and a full 4-piece bath provide ample space for kids or guests.The fully finished lower level expands your living space with a large rec room ideal for a home theatre, gym, or games room along with a oversized laundry room complete with folding table and laundry shoot from main floor. To finish off the lower level, the self-contained in-law suite allows for independent living quarters, complete with large open and airy living space with walkout, one bedroom and 4 piece bathroom perfect for extended family or guests.Outside, enjoy the park like setting, complete with a fire pit area, rock outcroppings, and picturesque front yard. Car enthusiasts, hobbyists, or outdoor adventure lovers will appreciate the insulated and heated 2-bay garage, plus the additional and impressive 22' x 34' attached garage ideal for storing ATVs, sleds, or working on projects year-round.Whether you're looking to raise a family or down size to country living, this country retreat has it all!! (id:44887)
RE/MAX Professionals North
21 Macfie Road
Whitestone, Ontario
Welcome to your dream lake getaway! This beautifully maintained single-story home offers peaceful year round waterfront living with all the comforts you need. Nestled on the shores of Whitestone Lake, this property features a private dock perfect for boating, swimming, fishing off the dock or simply enjoying the view. Inside, the home boasts an inviting open layout with a cozy propane fireplace that anchors the living space. Bonuses include laundry, a bunkie for storing your extra items (this could include children!) and an additional shed for the tools to rest in until the grass grows again. Full windows in the sunroom provide year-round enjoyment with stunning lake views and abundant natural light ideal for morning coffee or relaxing evenings. Step outside to your lakeside fire pit, where you can gather with friends and family under the stars. Whether you're roasting marshmallows after a day in the sun or enjoying a quiet sunrise, this outdoor space is perfect for creating lasting memories. This rare lakeside gem won't last long-schedule your showing today and experience waterfront living at its finest! (id:44887)
RE/MAX Parry Sound Muskoka Realty Ltd
714329 Baseline Road
Grey Highlands, Ontario
18 acre estate on paved road just outside of Flesherton with fabulous views. Winding driveway through the maples to the pristine setting with open views for miles over the Beaver Valley and beyond. The 2 storey home features antique hemlock floors on the main level and quartz counters in the kitchen, spacious living room, dining area, office and powder room. Second level bedrooms include primary bedroom, ensuite and walk-in closet, as well as a separate suite of rooms (living, bedroom and kitchenette) that could be reverted to an additional 2 bedrooms. Full finished lower level with bedroom, family room and bath. There is also a self-contained 2 storey apartment. Efficient geothermal system means lower utility costs. Outbuildings include a 24x26 garage with loft, shop 28x64, 16x69 storage building, and a 32x56 shop with 12 ceilings and wood furnace. An exceptional place! Whether multi-generational living or frequent guests, this property provides all the space needed. DO NOT USE GPS to find the property (by appointment only) follow the written directions. (id:44887)
Royal LePage Rcr Realty
1351 South Ril Lake Road
Lake Of Bays, Ontario
In this fast-paced world, the allure of a cozy Muskoka cottage, with its timeless charm and unspoiled natural beauty, is undeniable. For those seeking a canvas to paint your Muskoka dreams, this classic Muskoka cottage is the perfect place to begin your journey. Offering 125' of frontage on Ril Lake, a popular choice for Princess Margaret Home Lotttery cottages, this property hosts a quaint 4-bedroom, multi-level cottage plus a detached garage; ideal for storing all of your toys, and your boat in the winter. For convenience, a covered stairway leads to the cottage for ease of entry during inclement weather. At the lakeside, gradual sandy entry is excellent for swimming. For the more adventurous, take your boat, canoe or pedalboard out for a tour of the shorelines or throw in your line and test out the fishing. In the summer evenings, you will enjoy a view of the beautiful Muskoka sunsets from your dock. Featuring a new standing seam metal roof in 2019, this cottage is accessible all year round on a municipal road for great convenience. Additionally, this property is perfectly positioned near crown land, snowmobile trails and just a short, scenic drive into the village of Baysville. (id:44887)
Harvey Kalles Real Estate Ltd.
399 Amanda's Way
Saugeen Shores, Ontario
Immediate possession available; home has just a few minor touch ups. This home features a Self contained Secondary Suite in the lower level with separate entrance, with 1304sqft on each floor, there's plenty of room. On the North West corner of Ridge St and Amanda's Way is the location of this fully finished raised bungalow; with a 2 bedroom, 2 bath unit on the main floor and a 2 bedroom, 1 bath unit in the basement. Some of the standard finishes include laundry on each floor, 9ft ceilings on the main floor, Quartz kitchen counters in both kitchens, covered rear deck 12 x 14, central air, gas fireplace, automatic garage door openers, sodded yard and more. The location to shopping and the beach are just a couple of things that make this location sought after. HST is included in the asking price provided the Buyer qualifies for the rebate and assigns it to the builder on closing (id:44887)
RE/MAX Land Exchange Ltd.
54 George Street
Chatsworth, Ontario
Welcome to 54 George Street, a beautifully maintained and thoughtfully designed family home, perfectly situated in the quiet, friendly community of Chatsworth, 15 minutes south of Owen Sound and ideally located between Highways 6 and 10. This spacious and inviting four-bedroom, three-bathroom side-split offers four fully finished levels of comfortable, functional living space with convenient inside access to the garage. The well-planned layout offers excellent separation of spaces, ideal for growing families seeking both togetherness and privacy. Step into the warm and welcoming living room, where gleaming hardwood floors and a cozy gas fireplace create the perfect gathering spot. The stylish kitchen features elegant new quartz countertops and a smart circular layout, flowing seamlessly into a bright and airy sunroom with panoramic views of the stunning backyard oasis. Outside, enjoy the park-like setting with a fully fenced yard, lush green space, mature trees, and a spacious deck overlooking a sparkling 16' x 32' in-ground pool, perfect for endless summer fun. A charming playhouse adds extra appeal for young children. The lower level boasts a bright fourth bedroom, a modern three-piece bath, and a spacious family room with a second fireplace, ideal for movie nights or relaxed evenings. An unfinished basement level offers even more potential, featuring a laundry area, utility space, and an incredibly convenient walkout to the garage. Upstairs, you'll find three generous bedrooms, another updated full bathroom, and a private updated ensuite off the serene primary bedroom retreat. This exceptional home checks all the boxes offering comfort, space, and unbeatable value. Don't miss your chance to make this warm and welcoming property your family's forever home. (id:44887)
Century 21 In-Studio Realty Inc.
144 Brooker Boulevard
Blue Mountains, Ontario
A Blue Mountain Masterpiece! One of the most unique homes in the Blue Mountains! Set on a quiet, tree-lined street not zoned for short-term rentals, this fully renovated five-bedroom, four-bathroom chalet blends timeless charm with modern design. Originally custom-built in the 90s, the home has been completely transformed with over $300,000 in upgrades over the last three years. Offering more than 3,200 sq ft of finished living space, the heart of the home is the stunning great room with 20+ ft vaulted ceilings, exposed beams, and oversized windows that flood the space with natural light. Skylights on the second floor and new hardwood flooring throughout (2023) enhance the bright, airy feel.Two brand-new custom kitchens (2023) feature quartz countertops, quality cabinetry, and high-end finishes. All four bathrooms have been professionally redone with spa-style showers, tilework, and handcrafted vanities. Downstairs, the spacious in-law suite setup includes a second kitchen and a built-in wooden sauna.The home is set back from the road with mature trees, a large private backyard, new stone patios and staircases (2024), and a six-car driveway. Exterior upgrades in 2024 include full repainting, three new sliding glass doors, a statement double-door entry, and California shutters throughout. Walk to the Village, shops, trails, tennis courts, parks, and more. No BMVA fees just all the perks of the perfect location between the Mountain and Georgian Bay. Minutes to Collingwood, Thornbury, and several beaches.If you've been waiting for a show-stopping, turn-key chalet with character and soul this is it. (id:44887)
Forest Hill Real Estate Inc.
7078 86 Line
North Perth, Ontario
Welcome to 7078 Line 86, Molesworth a move-in-ready home designed for comfort and open-concept living. Inside, you'll find a warm, inviting space with hardwood floors and thoughtful finishes throughout. The main floor features a spacious kitchen with ample counter space, custom cabinetry, and a seamless flow into the living and dining areas, perfect for hosting. You'll also enjoy the convenience of a powder room and a laundry room with plenty of storage. Upstairs, three bright bedrooms offer space for family, guests, or a home office. Outside, the rural location provides peace and quiet, while Listowel's amenities just 10 minutes away ensure you have everything you need. This home blends comfort, style, and convenience in one package. Schedule your showing today! **EXTRAS** Septic was replaced in 2023, the furnace in 2022, the AC in 2016, and Insulation has been upgraded in basement and attic. (id:44887)
Royal LePage Don Hamilton Real Estate
Real Broker Ontario Ltd.
2b Brenda Avenue
Parry Sound, Ontario
DESIRABLE UPDATED BUNGALOW! Nestled in Parry Sound's highly-desirable Greenwood Subdivision, 3+1 Bedroom, 3 baths, Families & retirees will enjoy the spacious bright living room, Dining room w/walkout to large sun-drenched deck, Private Treed Setting, Low maintenance level lot, Kitchen boasts abundance of cabinetry, Stainless appliances (new fridge & stove), Updated lighting thru out, Hardwood floors enhance the main level, Principal bedroom features Ensuite bath, Finished lower level is ideal for family privacy; Rec room w/LED pot lighting, 4th bedroom w/adjacent 2 pc bath, Updated laminate floors, Convenient inside entry from home to double garage, Inviting bright foyer w/Walk in entry closet, Enjoy close proximity to shopping in the bustling south end, hospital, easy access to Hwy 400, Parry Sound offers Georgian Bay beaches, 30,000 Island Queen cruises, Mins to waterfront fitness trail, Trestle Brewery, Legends Spirits, Henry's Fish Restaurant, Waterfront boat launch, Stockey Entertainment Centre, Quick closing available, YOUR NEW HOME AWAITS! (id:44887)
RE/MAX Parry Sound Muskoka Realty Ltd
80 Sanborn Drive
Mcmurrich/monteith, Ontario
Looking for privacy on the water? This fully renovated, three-bedroom cottage sits on 50 acres with more than 1,000 feet of waterfront - yes, really. With no neighbours in sight, you can let the kids and dogs roam free without a second thought. The shoreline has everything you'd want: a gentle slope to the lake, an oversized dock with plenty of room to lounge, and a gazebo for shade or evening drinks. The water is deep enough off the end of the dock to dive right in, making it perfect for swimmers and for boating. Inside, the open concept kitchen, living room, and dining area all offer views of the lake. The primary bedroom walks straight out to a large wraparound porch where you'll hear nothing but birds and water. A newly installed, oversized septic system is ready for future expansion, and the bunkie, with wall furnace sleeps four more for when friends or family drop in. Whether you're after a quiet retreat or a place with room to grow, this property offers privacy, space, and real potential. (id:44887)
Royal LePage Lakes Of Muskoka Realty
73 Ayr Meadows Crescent
North Dumfries, Ontario
Imagine living in a serene town, just minutes from the city and the 401. Welcome to Windsong! Nestled in the charming village of Ayr, these beautiful condo towns provide all the modern conveniences families need. Don't be fooled by the small town setting, these homes are packed with value. Inside, you'll find stunning features like 9' ceilings on the main floor, stone countertops throughout, kitchen islands, luxury vinyl flooring, ceramic tiles, walk-in closets, air conditioning, and a 6-piece appliance package, just to name a few. Plus, these brand-new homes are ready for you to move in immediately and come with NO CONDO FEES for the first 2 YEARS and a $2500 CREDIT towards Closing Costs!! Don't miss out, schedule an appointment to visit our model homes today! (Please Note: Interior images are from unit 79 which has an identical layout but has been flipped) (id:44887)
Trilliumwest Real Estate Brokerage Ltd
Trilliumwest Real Estate
0 Clear Lake Road
Muskoka Lakes, Ontario
Privacy like this is getting hard to find in this popular "playground" corner of Muskoka! This unique and desirable package is comprised of two parcels of land divided by a 66' Road Allowance. Parcel 1 offers 36 acres with 1364' of waterfrontage which is easily accessible year round (snow plow currently stops at approx. (#1376) and features a mixed terrain, wonderful elevated western and north western sunset views across beautiful Gullwing Lake, with several potential building sites and excellent privacy with the possibility for some walking trails. The second parcel is water access and is comprised of 845' of waterfront together with 4.4 acres of gorgeous gently sloping, private and well treed land with pleasing water views. While these unique properties may offer the possibility of severance, they truly suite those seeking a private family escape and an extraordinary cottage experience. Being located near the Dark Sky Reserve, offers the ability to gaze at the stars and, due to the amount of undeveloped privately owned and Crown Lands close by, there is much in the way of wildlife in the area. Beyond this property further down the road is the Devil's Gap Trail for hiking/mountain biking and snowmobile trail access. Gullwing Lake joins with Echo (or Resound) Lake for some great fishing or exploration by canoe, kayak & boat. During the winter months, perhaps enjoy cross-country skiing, snowshoeing or snowmobiling. Truly a one-of-a-kind offering! Development charges will apply. Hydro is across the road from Parcel #1. Currently the municipal snow plow has been stopping at approx. #1376 just before the subject property, where the snowmobile trail beings, so some private snow removal would need to be done. NOTE: Second property PIN # 480340397/Roll # 44530600711001 - assessed at $91,000 in 2025. Taxes were $601.45 in 2024. (id:44887)
Forest Hill Real Estate Inc.
330 Mill Bridge Road
Grey Highlands, Ontario
Room to grow, space to play, and a place that just feels like home. Set on just over half an acre in the heart of Feversham, this wonderful 3-bedroom side split has been cared for by its original owners and is ready for its next chapter. Inside, the layout is family-friendly from top to bottom, starting with a bright front living room that's perfect for after-school chats, homework sessions, or simply putting your feet up after a long day. The semi-open main floor brings everyone together with a spacious kitchen and dining area that flows out to the back deck. It's the ideal spot for summer dinners and weekend BBQs. Whether it's a playset, a trampoline, or a game of tag, there's more than enough outdoor space to let imaginations run wild. Upstairs, you'll find three comfortable bedrooms and a 3-piece bath, with the option to convert it back to a 4-piece if you prefer. The lower level is a true bonus with a family room made for movie nights, a propane fireplace, a 2-piece bath, and a walkout to a private patio. It's the perfect hangout space or a great place to host friends and family. An attached 1.5-car garage connects directly to the unfinished basement, offering tons of potential whether you're thinking home gym, workshop, rec room, or a future fourth bedroom. Outside, the property is nicely maintained with great curb appeal and is just a short walk from the local park, playground, arena, Feversham Gorge trails, and more. It's a welcoming village setting where you can enjoy the outdoors, connect with your neighbours, and feel part of a close-knit community. If you've been searching for a place where your family can truly settle in and make lasting memories, this might just be the one and needs to be seen in person to be appreciated. (id:44887)
RE/MAX Summit Group Realty Brokerage
18 Mary Street
Grey Highlands, Ontario
This charming Victorian home blends timeless character with everyday function, tucked away on a side street with a backyard that offers more room than you'd expect. Whether it's little kids, big kids, or just kids at heart, its perfect for kicking a ball around, setting up a playset, beating your partner at a game of cornhole, or just enjoying the outdoor space, this property gives you the kind of yard that's rare to find in-town. Inside, you'll find beautiful wood floors, original trim and baseboards, and wood doors that speak to the home's rich history. A brick wall and beautiful staircase anchor the front foyer, creating a welcoming first impression. Just off the entryway is a dedicated home office, perfect for someone who works from home. The space is separate enough from the main living areas to allow for quiet, focused work without interruption. The main floor offers plenty of room to spread out, with a living room featuring a gas fireplace and a separate family room, lovingly known as the playroom. Whether it's LEGO castles, play kitchens, or movie marathons, this flexible space is where imaginations take over and downtime feels like a break. And if a toy room is no longer needed, and a dining room is on your must-have list, the family room and living room offer the flexibility to be used as dining and living spaces instead. The kitchen connects directly to the attached garage for easy access, and the laundry is conveniently located on the main floor along with a full bath. Upstairs, you'll find four bedrooms and another full bath, meaning the kids don't have to share and there's space for everyone to have their own room. A forced air gas furnace was updated in 2022, offering peace of mind and better efficiency. This is the kind of home that feels like a classic and practical space with soul, ready for its next chapter. (id:44887)
RE/MAX Summit Group Realty Brokerage
90 Marlborough Road
Guelph, Ontario
Discover your Forever Home! Step into timeless charm with this attractive bungalow, in the heart of the coveted Riverside Park neighborhood. Renowned for its picturesque streets this is one of the rare opportunities to own a property here-once families move in, they never want to leave. This home's classic exterior, welcoming front porch, and mature landscape has been admired by many a passerby. Sunlight floods the generous kitchen complete with ample cabinetry, counter space and a cozy breakfast nook and overlooks the formal dining area ideal for casual family meals or more elegant entertaining. Unwind beside the wood-burning fireplace in the living room, where large windows frame views of manicured gardens and let in natural light all year round. Your private oasis awaits in the primary bedroom which boasts an adjoining sitting room perfect for a morning coffee, a quiet reading corner or a work from home nook. 2 additional good sized bedrooms offer flexibility for guests, kids or a home office. Centrally located, a 4pc bath meets the needs of the family and friends alike. The lower level is complete with a rec room that is warm and welcoming with a gas fireplace. This space is perfect for movie nights, play dates or even a fitness studio. You will also find an extra bath on this level, plenty of room for utility and storage, potential for a bedroom or even a full Inlaw suite with separate entrance down from the garage. The mature landscaped lot, featuring mature trees, flowering perennials, and private seating area is your own urban oasis. Summer barbecues, gardening and quiet evenings under the stars are all at your fingertips. You will love this location, sought after for its walkability, park, schools, golf course and grocers. A friendly, established community where neighbours become lifelong friends. Enjoyed for many years, the home is ready for some updates and its time for the next generation to create memories within its walls. (id:44887)
Royal LePage Royal City Realty
101 Glen Abbey Way
Seguin, Ontario
Lovely semi-detached four bedroom with three and a half baths Villa at Rocky Crest. Beautifully appointed turn key offering fractional ownership with 12 weeks of personal use including the second and third week of August each year. (Fraction G & H) Your purchase includes a Rocky Crest ClubLink membership along with access to all the outstanding recreational facilities offered at the resort which include the 18 hole Championship golf course, swimming pool, tennis, spa and exercise facilities, Kids Club and exquisite dining. Featuring Lake Joseph waterfront activities for the entire family and quiet lakeside enjoyment on Armishaw Lake. *** PLEASE NOTE THAT THE PROPERTY TAXES SHOWN ARE ACTUALLY INCLUDED IN THE MONTHLY CONDO FEES*** (id:44887)
Chestnut Park Real Estate
0 Star Lake Road
Mcmurrich/monteith, Ontario
Looking to get outside and find some peace and tranquility? Need an escape from the hustle and bustle of everyday life? How about carving out some more quality time with the kids? This 49 acre parcel is accessed via a year-round road, and features a mixed forest, varied terrain, wetland areas, and access to dozens of area lakes, and seemingly endless recreational opportunities. The Sequin Trail runs South of this property, with access to crown land at the southern limit of the property as well. Explore the opportunity to build your dream home, weekend retreat, or just a place to play in the great outdoors. Hydro service on road. (id:44887)
RE/MAX Professionals North
62 Joseph Trail
Collingwood, Ontario
IMMACULATE SUMMER SEASON LEASE IN POPULAR TANGLEWOOD LOCATION. Townhouse available for Spring/Summer/Fall. In the heart of this stunning 4 Season Recreation area, mins from the Village at Blue Mountain & close to downtown Collingwood. This 3 Bed, 1/1 Bath home w/upgraded open concept Kitchen, Dining/Living Rm w/cathedral ceilings. Stone gas fireplace. Granite counters, oversized island, upgraded hardwood flooring & stainless appliances. Oversized master Bed & 2 generously proportioned bedrooms. Spacious family bathroom. Rec Room on lower level. The garage is a bonus for golf cart/summer toys. Outdoor activities await; seasonal on-site pool for residents, golf, hiking/cycling trails all close by. Sample fine dining at countless local restaurants or relax those aching muscles with a visit to Le Scandinave Spa. Numerous festivals & local events. Furniture may vary from photos. No smokers/pet considered. (id:44887)
Chestnut Park Real Estate
2 Melissa Street
Parry Sound, Ontario
IMMACULATE IN TOWN HOME on PREMIUM DOUBLE LOT! .40 Acre, 3 bedrooms, 1.5 baths, Large inviting living room with gas fireplace, Custom Douglas Blinds, Upgraded laminate wood flooring, Spacious main floor principal bedroom ideal for king bed suite, 4 pc main bath offers luxurious jacuzzi tub & heated tile floors, Convenient Main floor laundry, 2 generous sized guest bedrooms on 2nd level, Walkout to large 20' x 20' deck to relax, Enjoy the park like setting & perennial gardens, High efficiency natural gas furnace & hot water tank, Economical yearly energy costs (appx $1150 gas; $1300 hydro), Good size storage basement upgraded with spray foam insulation, Lovingly updated & well maintained. DETACHED 1.5 CAR GARAGE with Hydro, Close to hospital, Shopping, Mins to Hwy 400, Not to be missed! (id:44887)
RE/MAX Parry Sound Muskoka Realty Ltd
12 - 140 Albert Street
Collingwood, Ontario
Discover the charm of this beautifully renovated 2-bedroom, 1-bathroom end-unit bungalow condo in the heart of Collingwood. This private, move-in-ready home features a modern kitchen with stainless-steel appliances, a sleek updated bathroom, and a bright, well-maintained interior designed for comfort and ease. Enjoy the added bonus of a screened-in back porch perfect for extra living space or additional storage as well as your own private locker. Located in a peaceful complex just a short walk from Georgian Bay and the scenic Sunset Point Park, you're also close to the Collingwood Public Library, vibrant downtown shops, restaurants, and other local gems. This is a rare opportunity to enjoy low-maintenance living in a highly sought-after location. Start living the Collingwood lifestyle you've always imagined! (id:44887)
Century 21 Millennium Inc.


