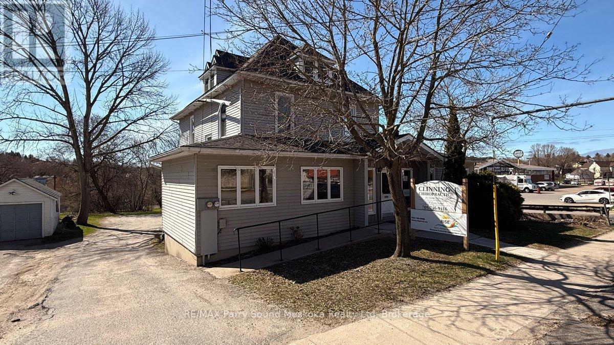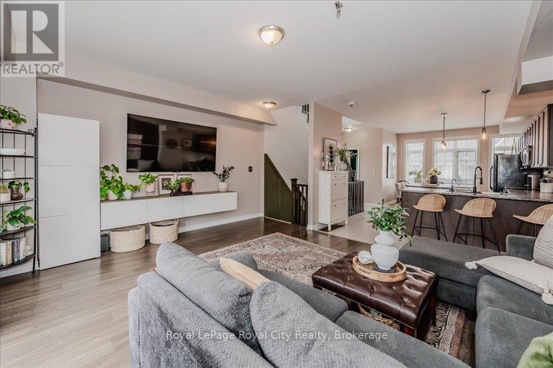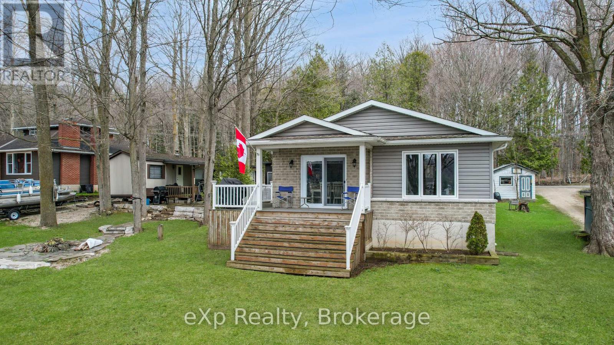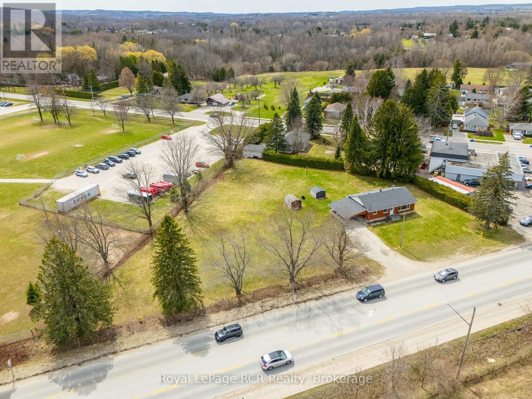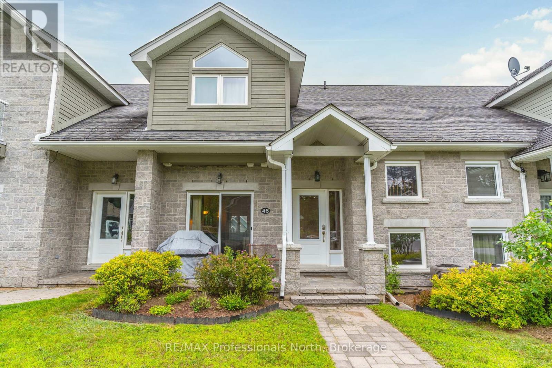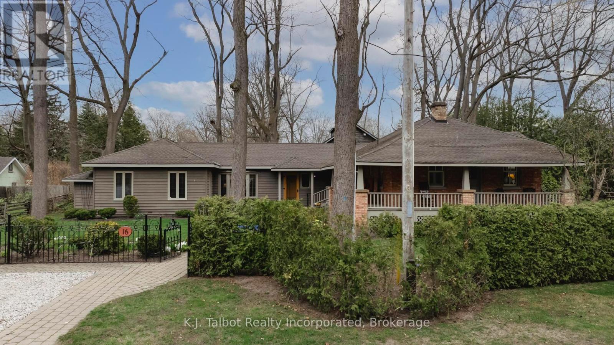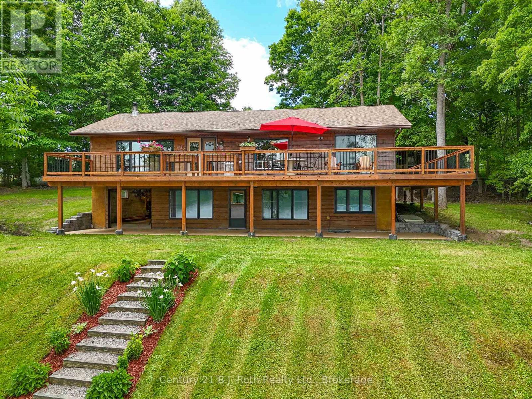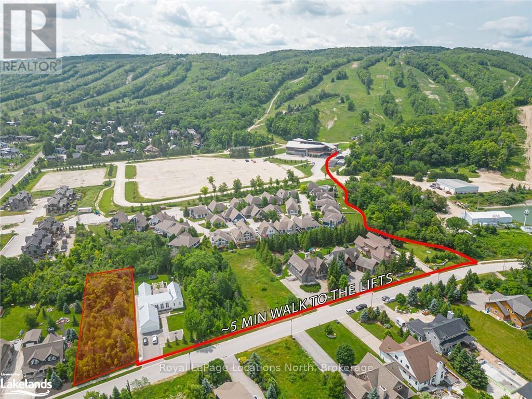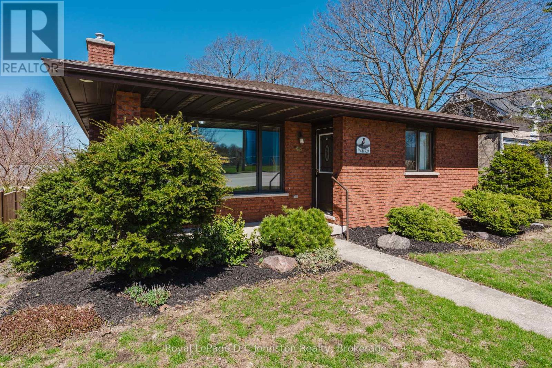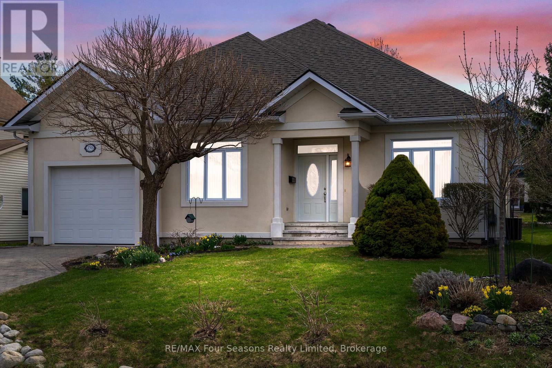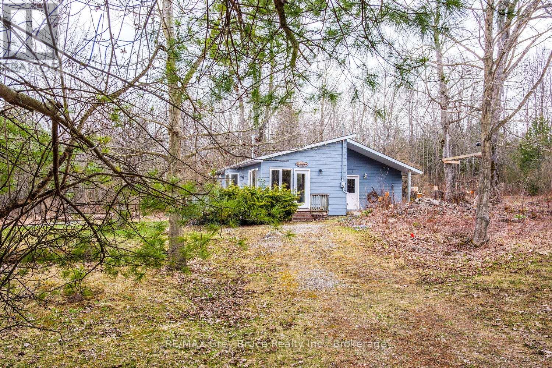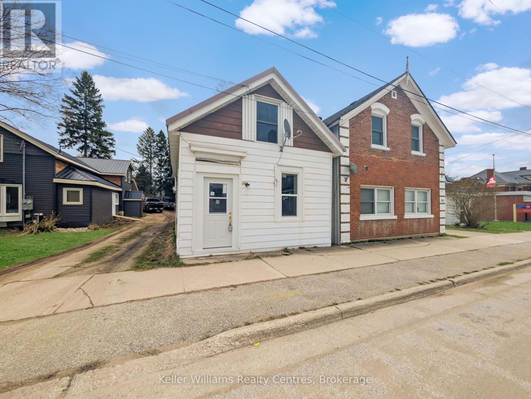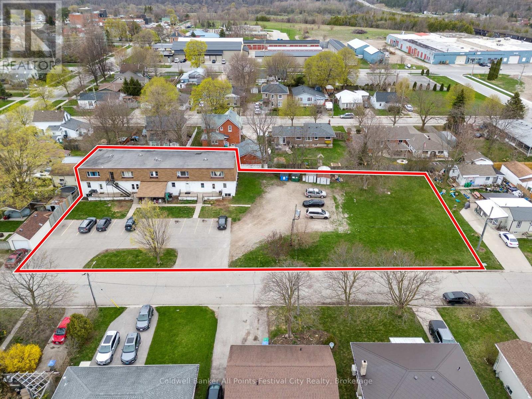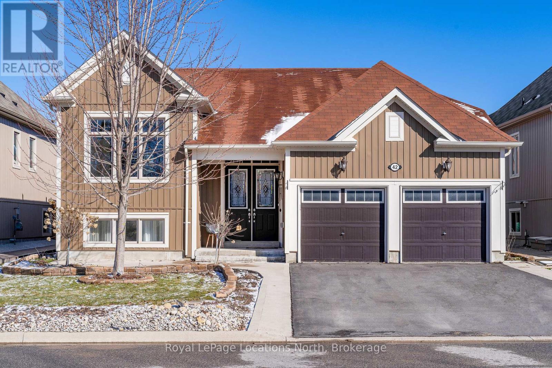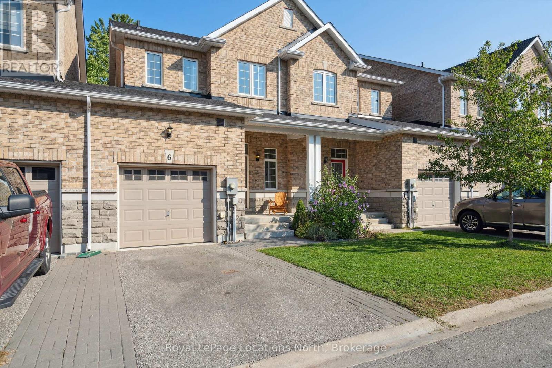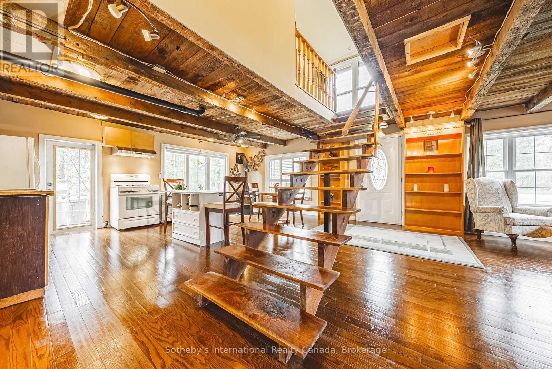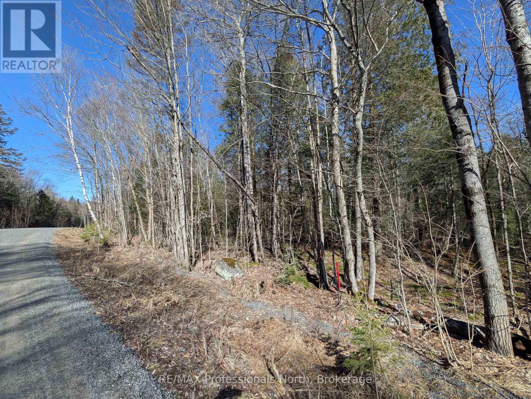21 William Street
Parry Sound, Ontario
Discover the perfect location for your professional needs with this 500 sq ft office space immediately available at the edge of Parry Sound's downtown. Ideal for accountants, lawyers, or small business owners looking to move from a home office, this space features two connected offices. Located in a professional office building, the property includes ample parking facilities, ensuring easy access for staff and clients. Tenants will share electrical and heating costs with existing commercial tenants, providing a cost-efficient solution for utility expenses. This office space offers a professional environment and a prime location to enhance your business and professional network. (id:44887)
RE/MAX Parry Sound Muskoka Realty Ltd
23 - 100 Chester Drive
Cambridge, Ontario
Welcome to this beautifully designed FREEHOLD, end unit townhouse offering nearly 1,800 sqft of modern living space in one of East Galt's most desirable and convenient neighbourhoods. Featuring 4 bedrooms, 3.5 bathrooms, and tastefully curated trendy finishes throughout, this home checks all the boxes. The main level offers garage access, a convenient laundry area, and a flex space with a 3 piece bathroom and back yard access that offers so much versatility, currently being used as a 4th bedroom. Flooded with natural light, the freshly painted, open-concept second level boasts a large living room with a balcony, an eat-in kitchen with dark cabinetry, lots of storage, breakfast bar and an island perfect for entertaining. Upstairs, you'll find a 4-piece main bathroom and three bedrooms, including a spacious primary suite with a large window and ensuite privileges. Enjoy the ease of low-maintenance living in a vibrant community close to schools, parks, trails, shopping, and transit. Whether you're a first-time buyer, upsizing, or investing, this stylish townhome offers the perfect blend of comfort, space, and location. Book your showing now! (id:44887)
Royal LePage Royal City Realty
182 Lake Rosalind Road 1
Brockton, Ontario
Your Choice to live, work or play on beautiful Lake Rosalind. Year round home offers three bedrooms, a modern Bathroom, a full basement, and an open concept living room/ kitchen that offers a panoramic view of the lake. Enjoy the sandy shoreline with docks and a boathouse that's ready for your summer enjoyment. High speed internet, natural gas, and only minutes to the town of Hanover. (id:44887)
Exp Realty
251 Albert Street
Arran-Elderslie, Ontario
A beautiful Church conversion blending original architectural details with quality modern finishes. Located in the village of Paisley, Ontario. where the Teeswater and Saugeen Rivers meet, this home offers open living spaces, preserved stained glass windows, composite decks, updated mechanical systems. Walk to shops, and recreational facilities. Close to Lake Huron beaches, bruce power, and outdoor activities. Ideal for a professional couple seeking a unique, move-in ready home. (id:44887)
Exp Realty
456 Sykes Street S
Meaford, Ontario
This prime property, just over an acre in size is situated in a high-exposure location at the east entrance to Meaford. With C2 (Highway Commercial) zoning, it boasts significant frontage and visibility making it an attractive prospect for various commercial ventures. The property is in close proximity to the community school, shops and restaurants offering convenience and accessibility that enhance its value. Present use is residential. The current residential layout features a classic brick bungalow with 3 bedrooms and one bath allowing for main floor living. The lower level is unfinished with high ceilings allowing for potential additional living space. The versatility of this property makes it an excellent investment opportunity. Meaford is a growing community situated on Georgian Bay making it a desirable place to live, work, play and invest. (id:44887)
Royal LePage Rcr Realty
89 - 409 Joseph Street
Saugeen Shores, Ontario
Welcome to The Winds at Summerside! This immaculate townhouse offers the perfect blend of comfort, convenience, and low-maintenance living. With three bedrooms, 1.5 baths, and a private driveway, this two-storey home is ideally located in Port Elgin, close to schools, parks, shopping, dining, and scenic recreational trails, just a short walk or bike ride to the beach! Step inside to a bright, open-concept main level featuring a functional kitchen and dining area, and a spacious living room with darker hardwood floors, and sliding doors that lead to a private patio, perfect for relaxing or entertaining. A two-piece powder room and direct access to the garage complete the main floor. Upstairs, you'll find a generously sized primary bedroom with double closets and a vaulted ceiling, along with a four-piece bathroom and two additional bedrooms. There are newer light hardwood beautiful floors throughout the upstairs, making it feel modern and bright. The unfinished lower level offers potential for the future, with laundry downstairs, as well as a rough in for a future bathroom and future potential Rec room as well as lots of storage and utility space. This home is economically heated with a natural gas furnace and cooled with central air. This home comes fully furnished if the buyer wants to keep all existing furnishings. All appliances are included. Whether you're a first-time buyer, looking to downsize or an investor, this home checks all the boxes. Be sure to book your private showing today! (id:44887)
RE/MAX Land Exchange Ltd.
126 Chatham Street
Brant, Ontario
This property is ideally located just a short walk from downtown, parks, and transit, making it a convenient choice for residents. The coin-operated laundry in the basement also presents a potential source of additional annual income. While the property could benefit from some TLC, it already offers solid income potential. Whether you're looking to start or grow your investment portfolio, this property is an excellent option. (id:44887)
Exp Realty
46 Webb Circle
Dysart Et Al, Ontario
Welcome to Your Dream Home in the Heart of Haliburton with access to the popular 5 lake chain. Located in the prestigious Silver Beach gated community, this stunning 3-bedroom, 4-bathroom townhome offers the ultimate in luxury and convenience. From the moment you step onto the welcoming front porch, you'll be enchanted by the elegance and thoughtful design that defines this home. The main floor offers an open kitchen/living/dining space, and the Great Room with cathedral ceiling and propane fireplace. Walk out to the main floor balcony to enjoy your morning coffee. Enjoy the convenience of the main floor primary bedroom complete with a private ensuite and walk-in closet. The stone-top kitchen, equipped with ample cupboard space, opens onto the front porch perfect for BBQing. Ascend to the upper level to find an oversized office/loft overlooking the living room, an ideal spot for productivity or relaxation. The second level bedrooms are spacious and both feature walk-in closets, providing comfort and style. The lower level offers a large recreational room, an additional bathroom, and laundry, expanding your living and entertainment space. With a double car garage and plenty of storage throughout, this home is as practical as it is beautiful. This property is equipped with a residential elevator to conveniently access all three levels with ease. Located just minutes from the Village of Haliburton, you'll have access to year-round recreational activities including boating, swimming, golfing, and skiing. The community clubhouse, with its wraparound deck, entertainment room, and guest suite, adds to the allure of this exceptional property. Embrace the lakeside lifestyle you've always dreamed of luxury, comfort, and endless adventure await at Silver Beach. (id:44887)
RE/MAX Professionals North
14 & 16 Chiniquy Street E
Bluewater, Ontario
Close to everything including Perfection!This tasteful and charming English style cottage is actually a year-round home that gives you the comfort and relaxation of being away from it all yet having everything your heart desires within walking distance. This first of its kind in the Village to boast central living with the privacy of having the Primary suite at one end of the house and the guest/children at the other. This well-thought out and brilliantly executed floor plan makes entertaining a larger multigenerational family a pleasure and gives lots of space to spread out or be together.The original home was built in 1914 and has managed to keep its grace and charm while being updated. Located in the Heart of Bayfield and stones throw from the Historical Main Street with its many unique shops and eateries, the location is second to none. The interior will lead you by the heart as you walk in the front door and turn toward an open concept, kitchen with updated appliances, many family meals have been made and enjoyed in the dining room and relaxing after in the sun drenched Great Room with vaulted ceiling, heated floors and sky light with a copper covered fireplace and full view of the yard. Into the private sitting-room with adjacent Primary suite. The opposite end of the house contains 3 bedrooms, a cozy den/library with a gas fireplace and another bathroom. The laundry, coat closet and 2 pc powder room finish of the interior. There is a second lot being sold with this property but there is a separate lot . Each lot is approx. 100 x 100. The yard has been as lovingly cared for as the house and each plant and shrub was thoughtfully pick and strategically planted. The gazebo and cobble-stone paths add to the old world feel of spending time at a country retreat. (id:44887)
K.j. Talbot Realty Incorporated
169 Odd's Drive
Parry Sound Remote Area, Ontario
This home, cherished by the same family for decades, is now being offered for sale for the first time! Here's your chance to own this lovingly maintained yr round home or cottage situated on over an acre of beautifully landscaped grounds. The property features a manicured lawn, stunning rock outcroppings, & a gentle slope leading to approx. 200 feet of waterfront on the highly desirable 14 km long Restoule Lake. Enjoy year-round recreation incl. swimming, boating, & excellent fishing (Pike, world-class Muskie, Pickerel, Bass, Lake Trout). Nearby ATV and OFSC trails offer additional adventure opportunities. Visit Restoule Park on the north end of the lake or explore the extensive acres of Crown land. 2300 sq. ft. of finished living space w/4 Bdrms. & 2 Baths. Main flr features an open-concept living area w/stunning views over the water, incl. a Dining rm (or Office) w/Walkout, Eat In Kitchen, & Living room w/Walkout to a full-length elevated deck. A woodstove adds a cozy touch for winter nights. The main floor also incl. 2 Bdrms (1 w/walk-in closet), a 3-piece bath, & ample storage. The bright lower level, with walkout, incl. Family rm, laundry area, office nook, 2 additional Bdrm, & a 2nd 3-piece bath. A workshop/utility room w/convenient overhead door provides easy storage access. The property also includes a double 32'3 x 24'3 insulated and heated garage/shop with a 60-amp panel, offering a freshly painted guest area/loft above with new flooring. The home is serviced by a 200-amp electrical panel, Forced air propane furnace, central air, central vacuum, septic system, and lake water with a UV system. Additional amenities include high-speed internet and Bell Satellite. A heated walkway leads from the garage to the house. Situated on a private road ($200/year maintenance), this quiet northern Ontario waterfront oasis offers friendly neighbours and endless adventures. Quick closing is available. Don't miss out on this unique opportunity! (id:44887)
Century 21 B.j. Roth Realty Ltd.
108 Alta Road
Blue Mountains, Ontario
NEW PRICE! Rare opportunity to own a PRICED TO SELL prime residential building lot on Alta Road, HARD AND SOFT DEVELOPMENT FEES ARE PREPAID, which is a savings of approx $50,000 and HST is not applicable! 5 MINUTE WALK TO ALPINE SKI CLUB past upscale homes. Take the serene scenic trail shortcut that leads directly to the ski lockers! No need to deal with the busy main road or club parking lot! Also conveniently located under 8 minute drive from other ski destinations including Craigleith Ski Club, Toronto Ski Club, Blue Mountain Resort and The Georgian Peaks Club. This lot backs onto a mature, wooded green space which is nestled in a prestigious, established residential/recreational community. An area known for four-season lifestyle: skiing/snowboarding, hiking, biking, golfing, swimming, boating and more - all close by (i.e. Blue Mountain Village, beaches, the Georgian Trail etc.) Convenient access to essential services, shops, dining, schools and recreational facilities. Visit the property in person to fully envision your family enjoying the incredible lifestyle this destination has to offer. The diverse architectural styles in the neighbourhood give you the freedom to create a unique, custom-designed home that suits your needs. The lot size is the same size as the neighbouring property at 110 Alta Rd., which serves as one example of the size of custom home that could be built here. Why wait for new developments with uncertain timelines, escalating costs and construction disruptions? This shovel - ready lot comes with all municipal and essential services available at the front lot line allowing you to start building right away! Don't miss this rare chance to secure your place in one of the most desirable neigbourhoods in Blue Mountains today. Sellers are motivated, all reasonable offers considered. (id:44887)
Royal LePage Locations North
45 Victoria Street S
Saugeen Shores, Ontario
Welcome to 45 Victoria Street South in Southampton, where you'll find a very well maintained 3-bedroom, 2.5-bathroom solid all-brick bungalow. Built by Seaman and Sons in 1983 and ideally located just steps away from downtown Southampton, residents can easily access shops, restaurants, GC Huston Elementary, churches, tennis courts, lawn bowling, and the hospital. Directly across from the fully accessible Jubilee Park, splash pad, and baseball diamond, with the Southampton Coliseum just behind, and a quick stroll to the glistening waters of Lake Huron, this property epitomizes the best of Southampton living. The home offers 1566 square feet on the main floor, showcasing a formal living room, primary bedroom with ensuite, and an open concept kitchen, dining, and family room with a walkout to a beautiful deck featuring a natural gas BBQ hook up. The fully finished lower level offers a walkout to the back with a spacious mudroom entry, office, recreation room with wet bar and gas fireplace, generous storage areas, laundry room, and access to the insulated single-car garage. Additional features include forced air gas heating with central air, a rear double paved driveway, irrigation system, and mature landscaping. While ample parking is available, there is also the option to install a secondary driveway from Victoria Street for added flexibility. With immediate possession on offer, seize the opportunity to immerse yourself in this vibrant community. Act now and make this your new home today! (id:44887)
Royal LePage D C Johnston Realty
150 Brooker Boulevard
Blue Mountains, Ontario
*PORTER SKELTON CUSTOM BUILD (2005) ~5 Bed 3 Baths (3200+ sf of Living Space) 5 Minute Stroll to the Iconic Village at Blue~ Plus Views to Blue Mountain from the Back Yard Oasis! Stunning Executive Residence/ Quiet Single Family Homes, Located in Prime Ski Areas and Close Proximity to the Sparkling Blue Waters of Georgian Bay~ Just Minutes From Your Door Step! Extensively Landscaped Lot (122 X61 FT) in a Highly Desirable Neighborhood with Gorgeous Perennial Gardens, This Home is the Ultimate Four-Season Retreat! Elevate your Lifestyle and Live your Legacy~ Private and Public Ski Clubs, Championship Golf Courses, the Georgian Trail System, Marinas, and the Shores of Georgian Bay! Welcome to Luxury Living with Quality Craftsmanship Throughout! Enhanced with Exquisite Design and Elegant Finishes~ Features Include: *Open concept Gourmet Kitchen with a Substantial Island and Stone Countertops *Functional Spacious Kitchen *Separate Dining Room * Main Floor Four Season Sunroom with Walk Out to Composite Deck (14.7X11.3 ft.) ~ Views to Blue Mountain *Welcoming Family Room with Cathedral Ceilings and Cozy Gas Fireplace *Main Floor Primary Bedroom with Modern 3 Pc Bath *Two Additional Bedrooms and 4 Piece Bath *Main Floor Laundry with Garage Entrance *Over sized (21.11X12.6 ft.) Insulated Garage. The Lower Level Features~ (Professionally Finished in 2017~ Porter Skelton) *Generous Family/Recreation Room with a Gas Fireplace * 2 Sizeable Bedrooms *3 Piece Bath * 200 Amp Electrical Service *Large Hobby/Workshop Room (Ski/ Bike Tuning Space) *Cold room *Covered Front Porch *Interlocking Driveway *Concrete Front Steps * Roof 2021. Experience the Best of the Village of Blue Mountain~*Boutique Shops *Restaurants *Cafes/Culinary Delights *Art *Culture of Southern Georgian Bay! Enjoy Skiing, Snow Shoeing, Waterfront Strolls, Countryside Walks or Visit Vineyards, Orchards, or Microbreweries. View Virtual Tour and Book your Private Showing Today! (id:44887)
RE/MAX Four Seasons Realty Limited
65 Lawrence Road
South Bruce Peninsula, Ontario
Escape to your own private oasis with this charming 3-bedroom, 2-bathroom home nestled on a sprawling 100-acre parcel of land. Built in 1997, this property offers a perfect blend of comfort and natural beauty, ideal for those seeking peace, tranquility, and room to roam. The land features over 5 kilometers of scenic trails, perfect for hiking, and experiencing the natural beauty of the Bruce Peninsula. A pristine beaver pond provides a serene spot for relaxing by the water, while an established apple orchard offers fresh fruit and charming countryside views. The property boasts a diverse landscape with a mixture of hardwood and softwood bush, providing privacy and a habitat for local wildlife. Access is via a non-maintained seasonal road, ensuring a true retreat from the hustle and bustle. The home itself offers comfortable living with spacious rooms and practical layout, perfect for family life or weekend getaways. Two outbuildings provide ample storage for equipment, tools, or seasonal supplies. If you're searching for a secluded retreat with abundant outdoor space and natural beauty at your doorstep, this property is a rare find. Experience the freedom of country living and make this private haven your new home. Viewings by appointment only. Schedule a viewing with a Realtor today! (id:44887)
RE/MAX Grey Bruce Realty Inc.
163 Garafraxa Street
Chatsworth, Ontario
Welcome to 163 Garafraxa Street, no reasonable offer refused for this freshly rehabilitated and updated home that's easy to maintain. The main floor has a bright living room, a practical kitchen with plenty of storage, and a full bathroom. There's also a flexible space that could be used as a home office or reading nook. Upstairs, you'll find two comfortable bedrooms with updated flooring. The steel roof and aluminum siding make the home durable and low-maintenance. Located in Chatsworth, it's close to local shops and just minutes from Owen Sound. A great choice for first-time buyers, downsizers, or anyone looking for a simple, move-in-ready home! Book a showing today! (id:44887)
Keller Williams Realty Centres
151 Bruce Street E
Goderich, Ontario
Investment opportunity in beautiful Goderich, Ontario! This well-maintained, 3-storey walk-up apartment building features 19 units, providing a unique chance to step into a stable rental market with growth potential. Fully occupied with secured monthly income, this property has the potential of creating an additional multi-residential building, increasing your portfolio. Extensive list of improvements available. Reach out today for more info on this great opportunity. (id:44887)
Coldwell Banker All Points-Festival City Realty
38 Snobelen Trail
Huron-Kinloss, Ontario
First time on the market for this meticulously maintained home in desirable Heritage Heights! This spacious, immaculate bungalow sits on just shy of a 1/2 acre landscaped lot, and offers the ideal combination of open space and privacy, with the benefit of many mature trees. Curb appeal and pride of ownership are evident from the moment you pull up. 9-foot ceilings and incredible natural light throughout the home, with a floor plan that not only brings people together, but allows ample space and privacy for all. An office/den off the foyer could serve as a formal dining or sitting room. The cherrywood kitchen has been updated with quartz countertops and a neutral backsplash, perfect for family living and entertaining. The kitchen and dining area features sliding doors to the deck, while flowing seamlessly into a sizeable living room; enhanced by a soaring tray ceiling, and many windows overlooking the backyard. Oak hardwood flooring throughout the main living spaces. Large bedrooms offer huge closets and abundant storage space. The primary suite overlook that peaceful backyard, boasting a walk-in closet and 4-piece en suite bathroom, complete with jetted soaker tub. Downstairs you will find ample additional living space to suit any need, including a spacious family room with gas fireplace. The 4th and 5th bedrooms downstairs are enhanced by large egress windows. Even the basement offers abundant natural light! Storage options abound in the basement, and the huge unfinished rec room can be whatever you need it to be, including the perfect place for the kids to shoot pucks! The park-like backyard includes a spacious deck, concrete patio, a storage shed, green house, firepit and fenced garden patch. Other updates completed in 2020-2021 include roof shingles, forced air gas furnace and A/C. Situated less than a 400M walk to a spectacular sandy beach, you'll fall asleep often to the sounds of the waves. Never miss a beach day or a sunset walk along the lake again! (id:44887)
Royal LePage Exchange Realty Co.
42 Cristiano Avenue
Wasaga Beach, Ontario
This 2 Bed/3 Full Bath, Raised Bungalow in West-End Wasaga Beach is move-In ready! This lovingly maintained, 9-year-old Zancor-built home, is proudly offered for sale by its original owner. Nestled in a quiet, sought-after West-End neighbourhood, this elegant home offers the perfect blend of style, comfort, and functionality, ideal for small families, retirees, or anyone looking to embrace the Wasaga Beach lifestyle. Step into the spacious front foyer, where a few steps lead to an inviting open-concept main floor bathed in natural light. Gleaming hardwood flooring flows through the living & dining areas, creating a warm and sophisticated space. The custom-upgraded kitchen features high-end cabinetry to the ceiling, granite countertops, large island & s/s appliances. From here, step outside to a private deck & fully fenced backyard, perfect for entertaining, gardening, or simply unwinding. The formal dining room offers versatility, as it can easily be converted into a home office or 2nd main-floor bedroom, depending on your needs. The primary suite is a private retreat, complete with walk-in closet & 4-piece ensuite. An additional 4-piece bathroom completes the main floor.The fully finished lower level is bright & spacious, expanding your living space with a large open-concept rec room, ideal for movie nights, + a spacious 2nd bedroom, sleek 3-piece bathroom with oversized shower & a finished laundry room.This home boasts fantastic curb appeal with professional landscaping & a peaceful, treed buffer across the street. Double garage and drive offering 4 add'l parking spots. Enjoy a quiet, family-friendly setting while being just minutes from the action at Wasaga Beach's world-famous shoreline, scenic trails, golf, the casino and a short drive to Collingwood and the ski hills at Blue Mountain.This move-in-ready home is loaded with upgrades & offers everything you need to enjoy the relaxed lifestyle near the world's longest freshwater beach that you've been dreaming of. (id:44887)
Royal LePage Locations North
30 Little Joe Road
Seguin, Ontario
Exquisite Lakeside Estate on Little Lake Joseph. Experience the pinnacle of Muskoka living with this exceptional four-bedroom luxury cottage, boasting 399' of pristine, professionally groomed waterfront on a breathtaking 1.8-acre lot. Recently refreshed with a full exterior painting (Fall 2024) and a brand-new roof, this exquisite property offers peace of mind. Perfectly positioned in an extremely quiet, sheltered part of Little Lake Joseph, the location enjoys minimal boat traffic offering unparalleled privacy and tranquility. Inside, the open-concept design is highlighted by soaring wood-beamed cathedral ceilings and an impressive floor-to-ceiling wood-burning fireplace. The main-floor primary suite is a private sanctuary, featuring a walkout deck, an office nook, and a spa-inspired ensuite with a jacuzzi tub. The upper level offers three generously proportioned bedrooms, thoughtfully paired with a well-appointed four-piece bathroom. Outdoors, a newly constructed, oversized dock invites endless lakeside enjoyment. Engineered to support a future two-storey boathouse (designed to accommodate up to two bedrooms), the dock also offers an expansive entertaining area ideal for sunset gatherings and luxurious waterfront living. Nestled among the trees, a charming bunkie provides additional accommodations for guests. Multiple decks, a magnificent Muskoka room with retractable windows, and iconic northwest exposure deliver unforgettable sunsets and seamless indoor-outdoor living. This extraordinary property captures the very essence of Muskoka's natural beauty and refined living. An unparalleled opportunity awaits on one of the regions most coveted and most peaceful lakes. (id:44887)
Chestnut Park Real Estate
6 Blasi Court
Wasaga Beach, Ontario
Welcome to this beautifully appointed carpet-free 3-bedroom, 2.5-bathroom townhouse in a highly desirable, family-friendly neighbourhood. The main floor boasts 10' ceilings, a spacious entrance, a convenient powder room and an open-concept eat-in kitchen that seamlessly integrates with the living area - perfect for both everyday living and entertaining. The upper level features 9' ceilings, a primary bedroom with a well appointed 4-piece ensuite, complemented by a main 4-piece bathroom and two additional bedrooms. Both upper levels boast elegant hardwood and tile flooring. The basement provides a versatile recreation room and ample storage, ideal for family activities and organization. Additional highlights include partially fenced backyard, a 1-car garage and an extra driveway space for convenient parking. Located within walking distance of parks, school, beach, and local amenities, this townhouse offers the perfect blend of convenience and comfort. Situated in a quiet community near top-rated schools, it's an ideal home for those seeking both style and practicality. (id:44887)
Royal LePage Locations North
442146 Concession Road 8 Road
West Grey, Ontario
Are you tired of the noise and traffic of the city? Come enjoy rural midwestern Ontario! This absolutely beautiful 100 acre parcel of land, nestled in a valley, is presently being used for horses. The 76' x 84' board and batten barn has 12, 12' x 14' stalls with dutch doors going to the outside. The older bank barn has 4 original standing stalls (used for storage) and 6 box stalls with room for more. Approx. 80 acres of open bottom land is in hayfields and fenced (electric) pastures. There is a 2 acre pine plantation and an 18 acre highly desirable maple woodlot, which has not been logged since 1999. A woodlot management logging would result in extra income. The older log home with rustic appeal, awaits your finishing touches. Whether this is your next farm, new business venture or weekend getaway, the stunning sunsets, starry nights and peaceful sounds of nature are waiting for you! Videos of the land coming soon. (id:44887)
Wilfred Mcintee & Co Limited
1680 Old Brock Street
Norfolk, Ontario
This near one acre property features a beautiful 3 bedroom home and a new heated 2 car garage.In historic Vittoria, the detached 1 1/2 story is at 1680 Old Brock St. just West of Mill Pond Rd. Stunning open-riser central staircase with thick, rich wood treads leading to a charming upper loft. An easily accessible 1st floor bedroom with ensuite and laundry. Soaring ceilings showcase beautifully exposed wood beams. With a WETT certified wood burning stove (in addition to gas heating sources) many large new windows, gleaming hardwood floors and quiet open concept living, the home is, in a word...cosy.The home features 3 bedrooms and two convenient 3-piece washrooms with a new stand alone tub on the upper floor. Kitchen includes all appliances and island. Natural gas heating, central vac, gas fireplace (in first floor bedroom), gas stove, gas water heater (still under warranty), gas dryer and gas barbecue just outside the kitchen door. At night the house is dreamily lit throughout the year, but in Mid-Summer, the back yard is bright with fireflies. The private .99 acre property offers a treed lot with a small creek and two driveways. Enjoy the wrap around deck, and a solar heated above-ground pool. A detached 2-car radiant heated garage and a broad driveway large enough for at least 12 vehicles. New roof, shed, ride on mower, and recent surveys. Services include a 60' deep drilled artesian well, with a new submersible pump, (2022) new septic system, (2023) Natural Gas, hydro and fiber optic internet.Embrace Vittoria, a community just minutes from Port Dover. Moments away from Lake Erie beaches, renowned golf courses, Simcoe Hospital and Friday the 13th celebrations, all while enjoying a reasonable tax rate and never having to pay another water bill.Secure a substantial property with immediate living space and unparalleled potential for a custom-built dream home on a fully serviced lot. it's more than just a home; it's an investment in your future lifestyle! (id:44887)
Sotheby's International Realty Canada
0 Boundary Road
Parry Sound Remote Area, Ontario
Newly created 25 acre lot, with a frontage of over 630 feet, located in an unorganized township on a well maintained year round road in the heart of the beautiful Almaguin Highlands. Severance has been completed. Assessed value and current property taxes still to be determined. Property offers great privacy, with a number of possible building sites, or use as your recreational getaway... it's ready for your plans/ideas. Location is ideal, close to a number of quality lakes, such a Eagle Lake, Deer Lake, Lake Cecebe, and Ahmic Lake, to name a few. The area is well known to the outdoor enthusiasts for it's fishing, boating, hunting, hiking, snowmobiling, four-wheeling, and more. Centrally located to Huntsville, Parry Sound, & North Bay. It may be just what you are looking for!! (id:44887)
RE/MAX Professionals North
00 Pilgers Road
Nipissing, Ontario
Escape to peace and quiet on this stunning, well treed 8.12-acre parcel of land located on a quiet 4 season country road just outside the town of Commanda. With plenty of space to build your dream home, this property offers the perfect blend of privacy and natural beauty. A survey is available, and the lots boundaries are clearly marked. With a driveway already in place, a partially cleared building site, and hydro across the road, you're well on your way to building your dream home. BONUS: The seller is offering a Vendor Take-Back first mortgage to qualified buyers - an incredible opportunity you won't want to miss. Call today for more information or to schedule a viewing! (id:44887)
RE/MAX Crown Realty (1989) Inc.


