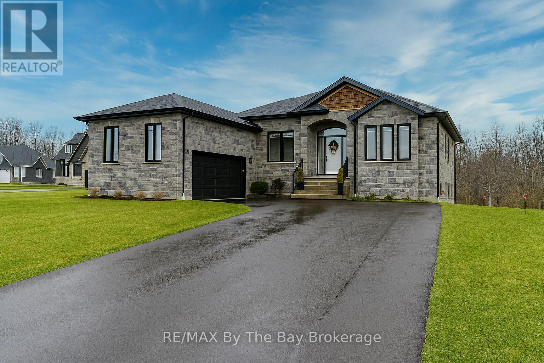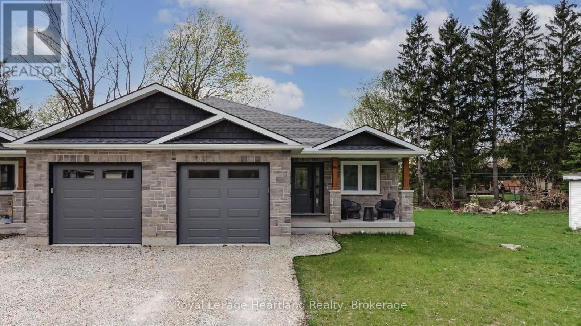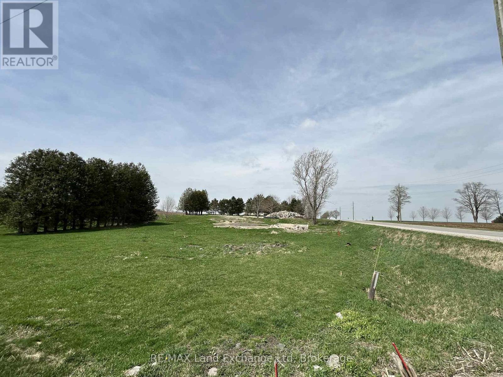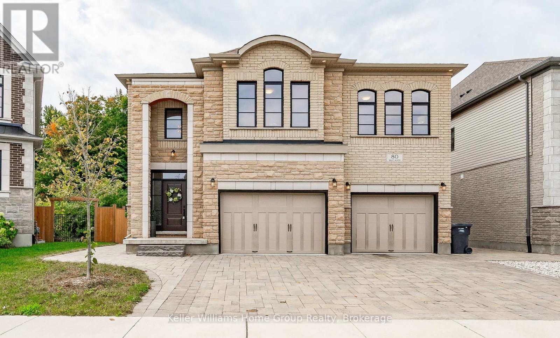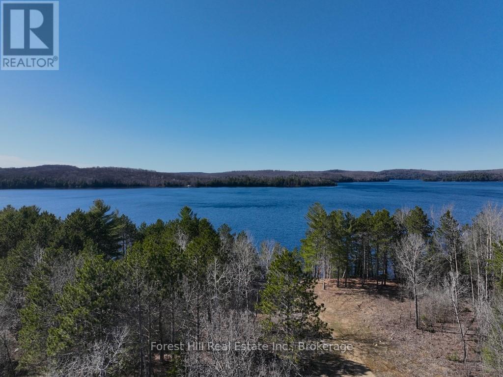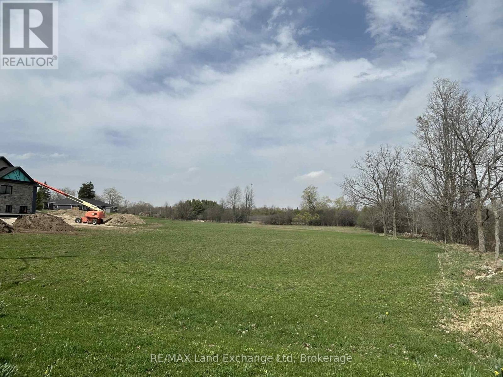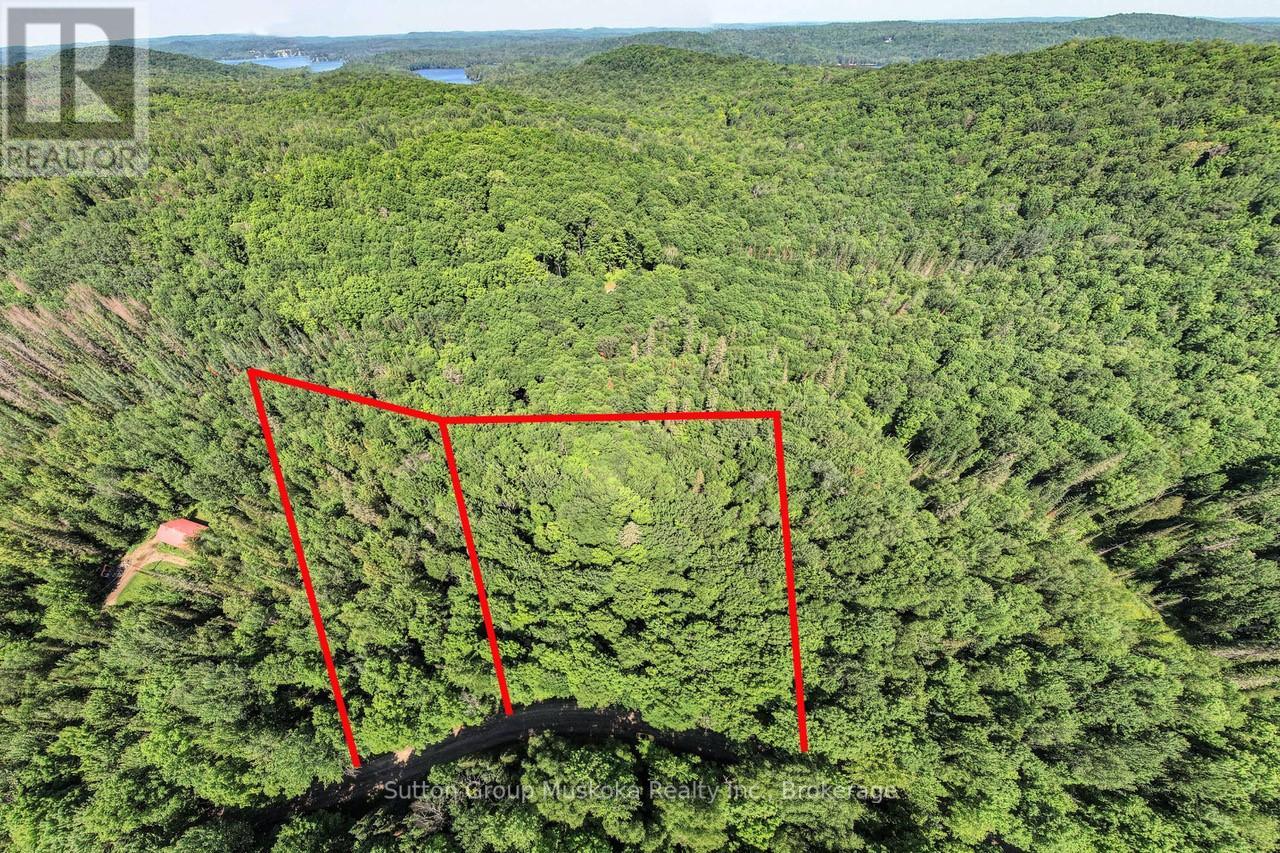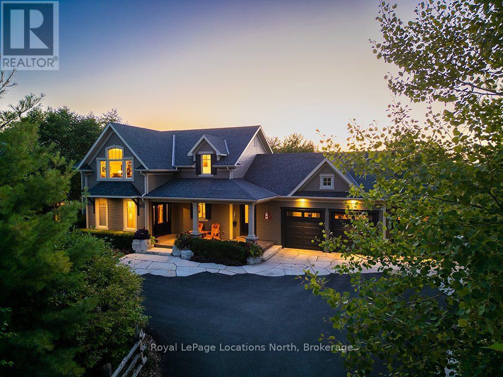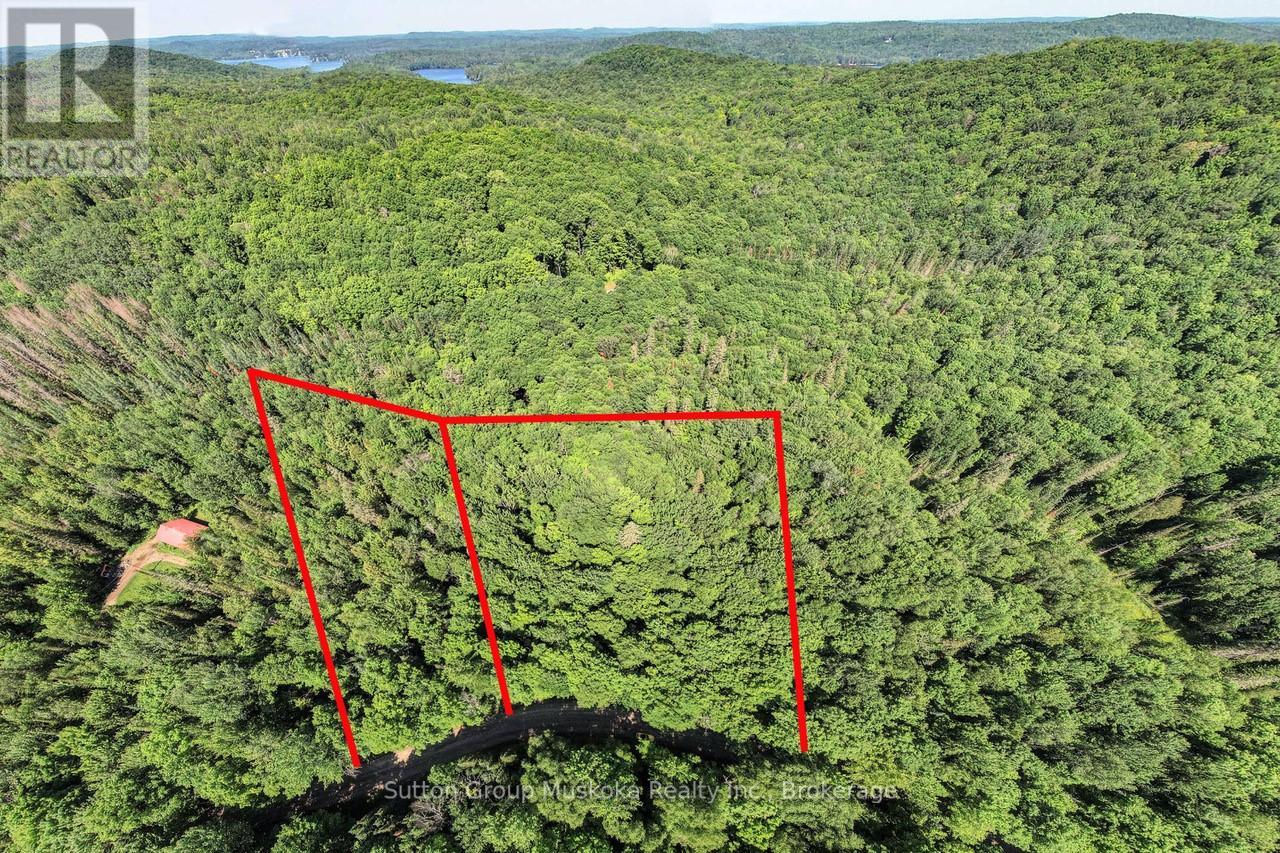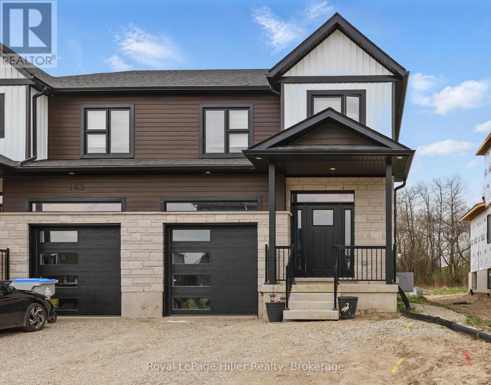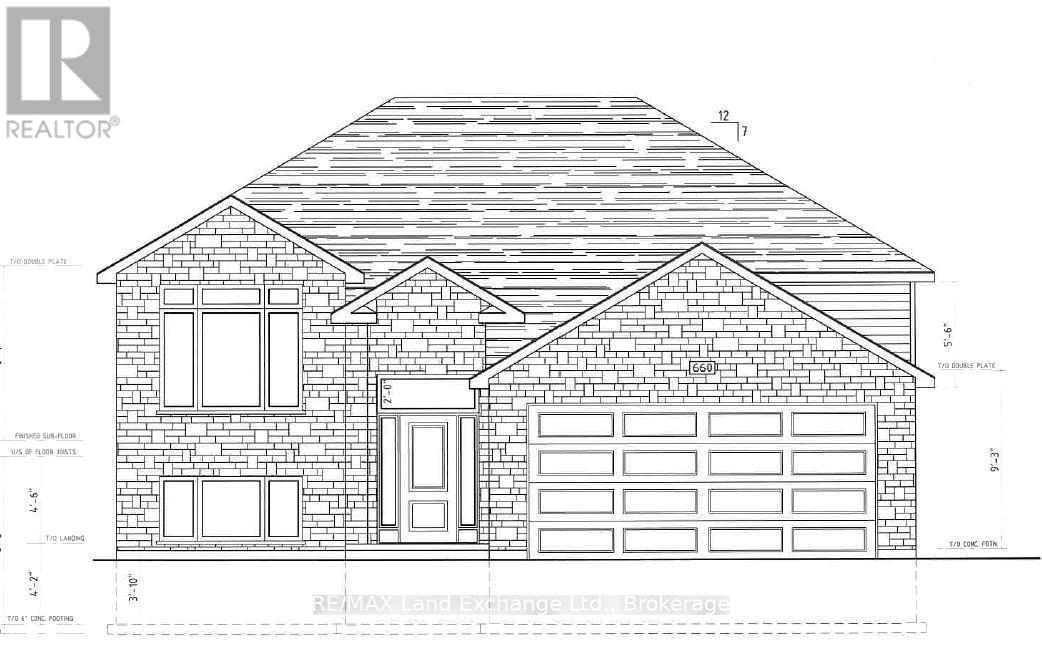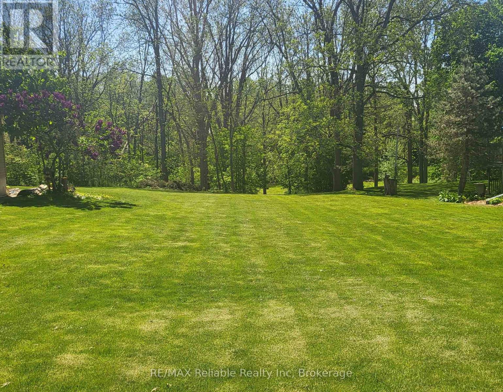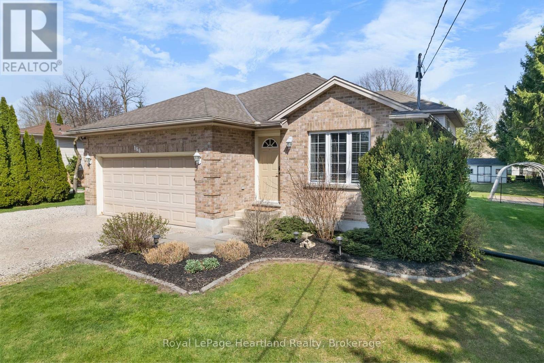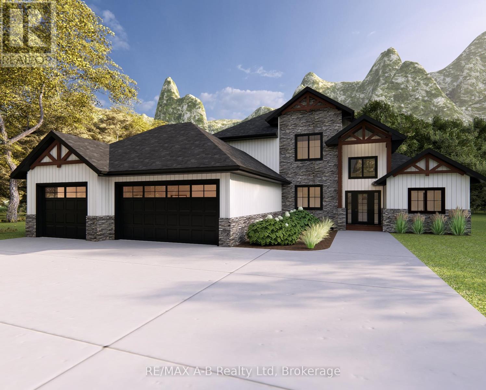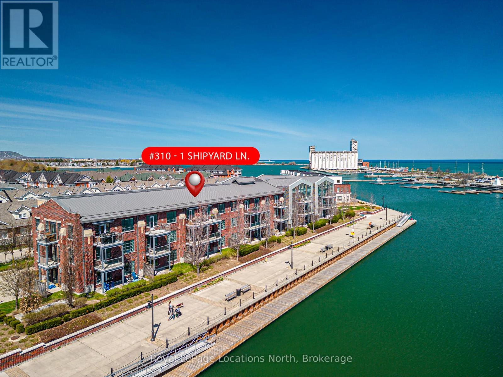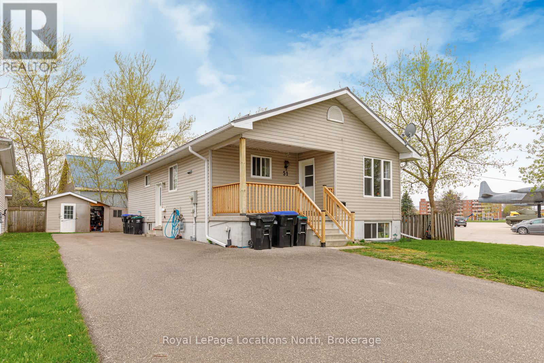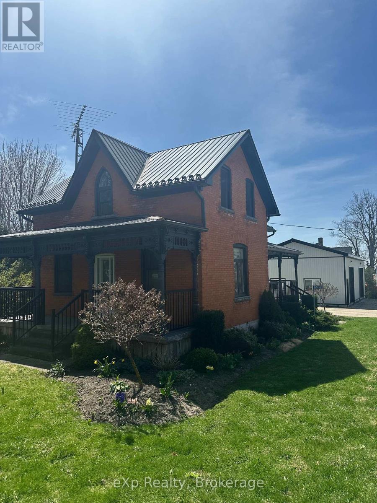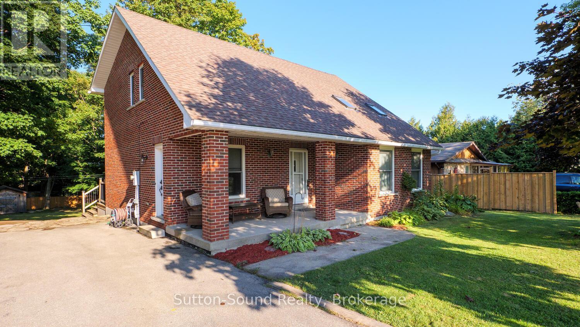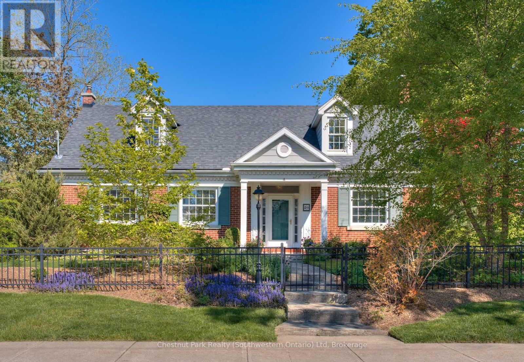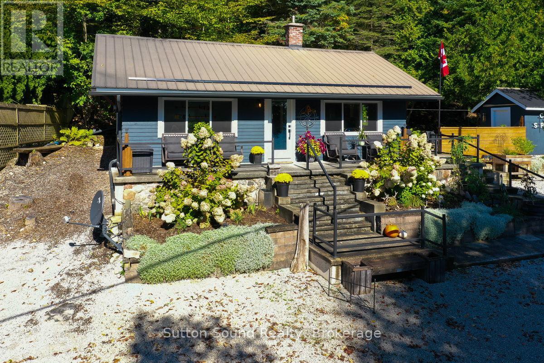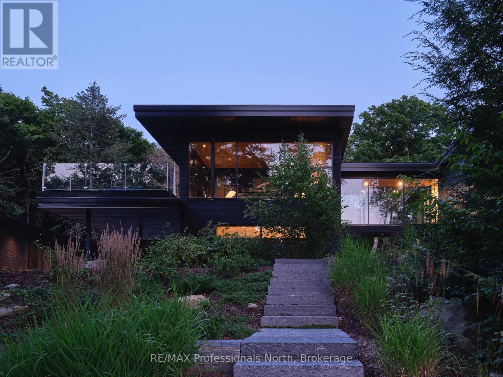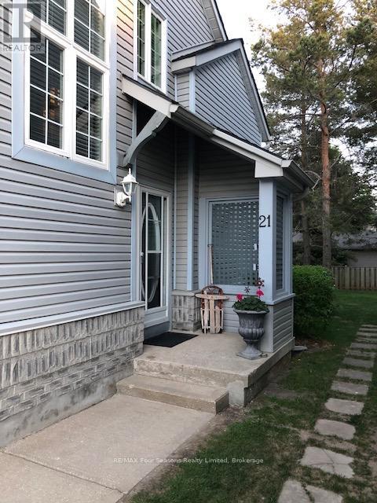16 Walnut Drive
Wasaga Beach, Ontario
Welcome to 16 Walnut Drive in the picturesque Wasaga Sands Estates, a stunning home that perfectly blends modern living with comfort and style. Built in 2020, this impressive residence boasts 1,512 square feet of thoughtfully designed space, highlighted by beautiful hardwood and ceramic flooring throughout. Nestled on an estate-sized lot, this home provides ample parking, accommodating two vehicles in the double attached garage and eight more on the spacious driveway, making it ideal for hosting family and friends. As you enter, you'll be greeted by a generous foyer that seamlessly flows into the open-concept living area. The heart of the home features a contemporary kitchen adorned with exquisite Caesarstone countertops, complemented by a cozy breakfast area that invites you to enjoy morning coffee while basking in natural light. Step through the breakfast area door to the expansive rear deck that spans the width of the home, perfect for outdoor entertaining or simply relaxing with a gas BBQ hookup at your fingertips. The functional layout continues with a convenient mudroom off the garage, which includes an additional closet and laundry facilities, ensuring that everyday living is both practical and efficient. Retreat to the expansive primary suite, where you'll find a private walkout to the back deck, dual closets for ample storage, and a luxurious 5-piece ensuite featuring a soaker standalone tub, double sinks, and a separate shower creating a serene oasis for unwinding after a long day. The partially finished basement adds even more value to this remarkable property, having been thoughtfully divided into two additional bedrooms, a spacious family room, storage/utility room and a rough-in for a bathroom. With two exits leading to the backyard, this area holds great potential for a separate in-law suite or guest accommodations. The perfect family home, offering modern amenities and expansive living spaces that cater to todays lifestyle. (id:44887)
RE/MAX By The Bay Brokerage
86 Osborne Street
Central Huron, Ontario
Welcome to this beautifully designed semi-detached bungalow, nestled in a tranquil neighbourhood a perfect haven for individuals and families alike. Just a couple years old, this home boasts a modern aesthetic and impeccable upkeep, ensuring a comfortable living experience. Inside, you'll find three inviting bedrooms and three well-appointed bathrooms, providing plenty of space for everyone. Each bedroom radiates a cozy ambiance, promoting restful nights. The primary bedroom stands out with its luxurious ensuite bathroom, expansive walk-in closet, and an additional double-door closet, offering generous storage solutions for your belongings. Elegance is evident throughout, with tasteful finishes that enhance the home's charm. The kitchen is a culinary enthusiast's dream, featuring stylish cabinetry that combines form and function. Outfitted with stainless steel appliances, it exudes modern appeal, while the spacious breakfast bar is perfect for quick meals or lively gatherings with loved ones. A standout feature of this property is the unfinished basement, presenting a blank canvas for your creativity. Whether you envision a home office, a recreational area, or extra guest accommodations, the possibilities are endless.The attached single-car garage ensures convenient parking and additional storage, keeping your vehicle protected from the elements. For those who cherish outdoor living, enjoy the newly constructed deck and freshly poured concrete patio ideal spaces for relaxation, entertaining, or savouring your morning coffee amidst the beauty of nature. This expansive semi-detached bungalow offers a harmonious blend of comfort and style. With its exceptional features and amenities, its an ideal choice for investors, young families, or retirees seeking a welcoming place to call home. (id:44887)
Royal LePage Heartland Realty
44553 Perth Line 86
Huron East, Ontario
Discover the perfect opportunity to build your dream home on this expansive residential building lot, boasting over an acre of land. Located in a desirable AG3 zoning area, this lot not only allows for residential development but also supports home businesses, making it an ideal choice for entrepreneurs and families alike. Key Features: Size: Over 1 acre of prime land, providing ample space for your custom home and outdoor amenities.- Zoning: AG3 zoning allows for a variety of residential uses and the potential for home-based businesses, offering flexibility to suit your needs. Highway Exposure: This lot benefits from excellent visibility and accessibility, ensuring great exposure for any home business ventures. Proximity to Amenities: Just minutes away from Listowel, you'll enjoy the convenience of nearby shopping, dining, and recreational activities while still having the tranquility of a spacious lot. Don't miss this chance to create a personalized living space that caters to both comfort and business opportunities! (id:44887)
RE/MAX Land Exchange Ltd
80 Mccann Street
Guelph, Ontario
This will likely be your last house purchase. 6 massive bedrooms and 6 bathrooms. Over 5700 sqft living space.High ceiling on each floor. This Fusion designed home gives the feeling of a French country estate but with City living convenience. It has all the advantage of South-end Guelph shopping and leisure; while still retaining the feel of Muskoka as it backs onto conservation land. Spend your mornings and evenings immersed within the contemplative feel of the massive back deck. 4 luxury bedrooms upstairs, with the primary and 5pc en-suite being larger than some Hong Kong apartments. His and hers sinks which overlook the verdant greenery in the back. Two of the other bedrooms also have their own ensuite or cheater ensuite. Moving to the main level from the upstairs, we come into the huge dining area with its abundance of light. Then through the attached living room with its accent walls and coffered ceiling into a chef's kitchen that's almost everyone's dream kitchen. Quartz countertops, stainless appliances, and a Haier gas stove with a dual exhaust range hood. The walk-in pantry leads through to the main floor laundry, which then flows into the two-car garage. The garage even has space for a tidy workshop along two of the corners. The cavernous walkout basement is fully finished 2024. There's space to put in a home theatre and a snooker table, or perhaps a wet bar and conversation area? (id:44887)
Keller Williams Home Group Realty
4185 Kawagama Lake Road
Algonquin Highlands, Ontario
Spectacular sunsets and panoramic, big lake view! Located on the popular south shore of the lake. Prime, level waterfront building lot with 152 feet of mixed sand/rock shoreline with deep water, mixed mature evergreens & deciduous trees and a depth of 500+ feet (1.75 acres). Attractive granite stairs (<50) built on a sandy embankment to the shoreline that one can wade and yet have deep water on a future dock. Underground electrical services to meter and panel behind construction trailer, near the cleared building site. Future, very short driveway (close to westerly lot line) needs to be constructed at the end of the right of way on level, sandy ground. Located on the largest lake in Haliburton County and rated 5th largest compared to Lake of Bays and Lakes Rosseau, Joseph & Muskoka. Only 20 minutes from the charming village of Dorset, or less than 3 hours from the GTA. High-speed internet is available. Up-to-date survey, blazed boundaries and well-marked corner stakes. Shoreline Road Allowance is owned. 4-season private road off municipally-maintained year-round road. Excellent privacy. First rate trout & bass fishing. Enormous network of crown land trails close by. Prestigious area among high quality homes & cottages. A rare find among so few building lots remaining! Seller will consider a VTB to a qualified Buyer. Full set of architectural drawings and building permit can be made available to a serious buyer. (id:44887)
Forest Hill Real Estate Inc.
256 Stacey Street
Morris-Turnberry, Ontario
Discover the perfect canvas for your dream home with this .845 acre building lot, ideally situated in a serene and private location at the end of a quiet dead-end street. Enjoy the tranquility of nature with green space on the east side, offering a peaceful backdrop for your future residence. Key Features: Spacious Lot: Ample space to design and build your ideal home, providing flexibility for various architectural styles and layouts.- Privacy: Nestled in a secluded area, this lot ensures peace and quiet, making it an ideal retreat from the hustle and bustle of everyday life. Build to Suit: Choose to build your own vision or collaborate with a local contractor who can bring your ideas to life, tailored to your specifications. Convenient Location: Close enough to essential amenities while offering the charm of a private setting. For more options and to explore the potential this lot holds, don't hesitate to reach out. Your dream home awaits! (id:44887)
RE/MAX Land Exchange Ltd
Lot 1 - 0 Sunset Pass Road
Armour, Ontario
Newly severed 2.6 acre building lot available . Bring your plans, take a walk and plan your build. Great privacy. Highway access close by . Straight stretch for good site lines and entry. Adjacent Lot 2 also available . (id:44887)
Sutton Group Muskoka Realty Inc.
376 Sunset Boulevard
Blue Mountains, Ontario
Discover a rare gem in Lora Bay, steps from the beautiful Lora Bay beach. Rainmaker Estates meticulously designed and custom-built 6 bed residence, perfectly positioned across from Georgian Bay, this Sunset Blvd location offers unparalleled luxury and convenience. 4300sqft of living space, this home features a thoughtful open concept layout on the main floor. The space is graced with exposed wood beams, lovely hardwood floors & wood ceiling.The chef's kitchen, complete with top-of-the-line stainless steel appliances, seamlessly connects to the dining room and the light-filled great rm. The great rm boasts a double-height cathedral ceiling and stunning stone and copper-clad gas fp, creating a focal point of warmth and sophistication. The main floor also includes a sun room, mudroom w/convenient main floor laundry and luxurious primary suite, complete with a 5pc spa-like ensuite bath. The mudroom opens onto a poured concrete covered front porch and has access to the3-car insulated/heated garage. Upstairs, you'll find 3 more beds, a stylish 4pc bath with a clawfoot tub and a bonus area that overlooks the great room below offering breathtaking views of Georgian Bay! The lower level is a true entertainer's space, featuring 9ft ceilings, radiant in-floor heating throughout, 2 bedrooms, and a 3pc bath. The expansive rec room, with its gas fireplace and wet bar, is perfect for gatherings, while the private home theatre adds a touch of luxury for movie nights. Every inch of this property has been thoughtfully crafted, including professional landscaping by The Landmark Group. Enjoy the meticulously designed flagstone patios and walkways, custom gas fre pit, pergola, dedicated dining area, extensive stonework is imported from Tobermory and 75 newly planted trees for added privacy. The home is supported by a Generac generator system. Lora Bay residents enjoy access to a wealth of amenities including the golf course, a restaurant, a members-only lodge, a gym and 2 beaches. (id:44887)
Royal LePage Locations North
Lot 2 - 0 Sunset Pass Road
Armour, Ontario
2.47 acre building lot . Located just north of Huntsville, this lot allows good site lines for entry , several good building sites, and great privacy. Although it feels like the middle of nowhere, this lot is only a few minutes off of the highway. Great price. Buy now. Build later. (id:44887)
Sutton Group Muskoka Realty Inc.
Lower - 141 Pugh Street
Perth East, Ontario
NEW, never lived in, bright basement apartment for rent! This lovely 2 bedroom unit features high end fixtures including quartz countertops and stainless steel appliances. Offering 820 s/f of open concept living space, enjoy a modern home with upgraded flooring, pot lights, large windows, separate A/C and heating systems, in-suite laundry and water softener. 2 Parking spaces (driveway to be paved with asphalt in May). Located on a lovely family friends street, surrounded by custom luxury homes. Walking distance to school, arena, library and downtown Milverton, which is conveniently located just 35 minutes from the KW region and centrally located between Stratford and Listowel. Credit check and rental application including reference required. Utilities are extra. (id:44887)
Royal LePage Hiller Realty
59 Marsh Crescent
Guelph, Ontario
This gorgeous 3 bed + Den + 2.5 bath home is located in a desirable, and family oriented neighbourhood in the south end of Guelph. The main floor offers open concept living at its best, with an eat-in kitchen and breakfast bar overlooking your gas fireplace. The second level has 3 full sized bedrooms. The primary bedroom boasts a large walk-in closet and a beautiful 4 piece en-suite. If you need to get a little work done, the den with custom built shelving and desk is the perfect place. When you are ready to wind down, the two-tier deck is waiting for you with beautiful afternoon sun. Conveniently located close to parks, schools, shopping, and dining options. Direct bus to university and downtown. Less than 10 minutes to 401, and within 40 minutes drive from Kitchener-Waterloo, Cambridge, Milton and Mississauga. Ideal for young couples or a working professional. Basement apartment is rented separately and is not included. (id:44887)
Realty Executives Edge Inc
660 Devonshire Road
Saugeen Shores, Ontario
This brand new home currently under construction is located at 660 Devonshire Road and sits on a lot measuring 50 feet by 182 feet. The main floor is 1227 sqft featuring 2 bedrooms, 2 full baths and an open concept living room, dining room and kitchen with access to a 10 x 14 deck. Main floor features include vinyl plank and ceramic flooring, and Quartz kitchen counters. The basement will be finished and include a family room with gas fireplace, 2 bedrooms, 3 pc bath and laundry / storage room with access to the 2 car garage. Exterior finishes include a sodded yard, and double concrete drive with walkway to the front step and side door of the garage. The home will be heated with a gas forced air furnace and cooled with central air. There will be a vinyl plank staircase from the main entrance foyer to the main floor and the basement. HST is included in the list price provided the Buyer qualifies for the rebate and assigns it to the Builder on closing. Prices subject to change without notice. (id:44887)
RE/MAX Land Exchange Ltd.
Pt Lt107 Victoria Terrace
Central Huron, Ontario
Are you looking for the perfect setting to build your dream home? Come and see this one-of-a-kind lot that backs onto the beautiful Bayfield River in the town of Clinton. This tree-filled riverside lot is the last of its kind in town. Boasting just under half an acre, this property is perfect for someone looking for peace and tranquillity right in their own backyard as well as being a fisherman's dream. Services, including water and sewer, are available at the street. (id:44887)
RE/MAX Reliable Realty Inc
166 West Park Drive
North Middlesex, Ontario
Discover this beautifully updated 4-bedroom, 3-bathroom family home in the heart of Parkhill. Perfectly located within walking distance to parks, schools, and downtown, this move-in ready property offers the perfect family home. On the main floor you'll see modern updates throughout, along with an inviting living room, bright kitchen, and spacious dining area. A fantastic additional family room and private bedroom with an ensuite bathroom on the lower level make an ideal retreat for guests, teens, or multi-generational living. The upper level features 3 bedrooms with an updated main bathroom, spacious primary bedroom, and updated ensuite bathroom. Step outside and enjoy your oversized, fenced backyard, complete with an updated deck that offers ample space for both dining and lounging. Whether hosting summer barbecues or enjoying quiet evenings under the stars, this backyard is ready for it all. A 1.5 car garage adds extra storage and convenience, making this home truly move-in ready. Don't miss your chance to make this beautiful Parkhill property yours! (id:44887)
Royal LePage Heartland Realty
1 Birtch Creek Crescent
St. Marys, Ontario
A rare opportunity to build your custom dream home on the exclusive Birch Creek Crescent. This generous sized infill lot offers over 75 feet of frontage and backs onto tranquil green space, combining privacy with picturesque views. Ideally situated just steps from area schools, the Pyramid Recreation Centre, parks, scenic trails, and more, this location offers both convenience and lifestyle. The listing illustrates one stunning build concept, but the builder is open to exploring custom designs tailored to your vision. Contact your REALTOR today to explore this exceptional offering. (id:44887)
RE/MAX A-B Realty Ltd
310 - 1 Shipyard Lane
Collingwood, Ontario
Welcome to Luxury living on Georgian Bay. This third floor condo features unobstructed views of Georgian Bay from your living room, kitchen, dining area, bedroom and balcony! Inside, the condo has seen significant improvements including European White Oak engineered hardwood, Silestone Countertops with 1 1/2" mitered edge, 5-piece shaker style kitchen with solid wood rails and stiles on all doors and drawers, custom panels on all appliances, custom utensil, cutlery inserts, pantry rollout, drawer boxes are solid maple wood dovetail joinery with soft closing, gas fireplace and beautiful built-in cabinets in the living room and two walk-outs to your balcony. The White Oak flooring continues into the spacious primary bedroom with custom walk-in closet and your 4pc ensuite with soaker tub and separate shower. The Shipyards building features underground parking with an exclusive space that is only 3 spots away from the elevator, visitor parking, your own storage locker and a shared space for both bikes and kayaks to enjoy all that Collingwood and living on the water has to offer. Living here, you are steps away from restaurants, coffee shops, pharmacies, medical offices, festivals, gym, grocery stores and the relaxation you're looking for. (id:44887)
Royal LePage Locations North
51 Raglan Street
Collingwood, Ontario
LEGAL SECONDARY SUITE! Purchase and have part of your mortgage paid for by renting out one unit and living in the other. This raised bungalow close to Georgian Bay features a total of 5 bedrooms, 2 bath and in 2016 it was converted to a legal secondary suite. The main floor features 3 beds, 1 bath, laundry and an open concept kitchen, dining and livingroom. You'll really appreciate the vaulted ceilings and natural light throughout. The lower level features a side door entrance with 2 bed, 1 bath, separate laundry area and lots of light throughout. This is an ideal location with lots of parking, playground nearby and steps from Georgian Bay and Sunset Point! (id:44887)
Royal LePage Locations North
84322 Mcnabb Line
Huron East, Ontario
Welcome to this beautifully updated 1.5-storey home, nestled at the intersection of Cranbrook. This property offers a fantastic opportunity for those seeking comfort, convenience, and outdoor space. The exterior has seen an overhaul with new windows, stone window ledges, soffit, fascia, brickwork and freshly painted porches. Inside, you'll find bright and spacious living spaces that create an inviting atmosphere with new flooring in the Living Room and Family Room. The Kitchen has been updated with refinished cabinets, new backsplash and beautiful custom stone countertops. The mudroom off the Kitchen makes entering and exiting a breeze, plus great additional storage! Enjoy family meals in the sizable Dining Room with a gas fireplace. Rounding off the main level is main floor laundry and a 4-piece Bathroom with a new tub surround. The upper level features cozy bedrooms with the Primary Bedroom featuring a large WIC. Large windows that bring in natural light, making this space feel open and airy. Step outside to discover the real gem of this property the expansive 25x45 detached shop, complete with in-floor heating for year-round use. Whether you're looking for a workshop, extra storage, or a place to pursue your hobbies, this space is a true bonus. Another bonus is a 25x25 greenhouse, perfect for gardening enthusiasts or anyone looking to grow their own fresh produce! A stunning custom stone walkway leads you from the house to the detached shop and greenhouse. This home offers a peaceful, private backyard space for family and friends. With so many updates throughout the inside and exterior, this property is perfect for those looking for a home that checks all the boxes. Don't miss your chance to make this updated gem your own. Schedule your viewing today! Furnace/FAP 2018, Metal Roof 2011. (id:44887)
Exp Realty
105 Boundary Road
Chatsworth, Ontario
This Solid brick 2 story home offers 4 bedrooms and 2 bathrooms. Good sized rooms. 1430 sq ft of finished space and 717 of unfinished basement space. Located on a dead end road in Chatsworth with mature trees on the lot. This move in ready home has a fully fenced backyard (2023), large deck (2017) and a high unfinished basement with unlimited potential. Numerous upgrades and renos include: Kitchen 2021/22 (floor, stove, paint cupboards, hardware, quartz counters and backsplash) Dishwasher 2024, fresh paint in many rooms and new flooring... to name a few. Shed 10ft x 14ft (2019), Fence 410ft (2023). Pressure tank (2020) 200 AMP breaker panel. Deck (2017) Roof, windows and interior doors (2009) Sliding Door (2017) Furnace, A/C (2019), Hot Water Heater and Water Softener (2021). Come check out this Solid home in a good location. (id:44887)
Sutton-Sound Realty
26 Lemon Street
Guelph, Ontario
Welcome to a rare gem in Guelph's St.George's Park. Nestled on a beautifully landscaped lot, this residence offers refined charm, modern comfort, and timeless character. Once you are on site, I encourage you to look around at the character and quality that surrounds. The home's original detailing sets the tone for the elegance throughout. The formal living room is a picture of grace, featuring rich hardwood floors, a stately wood burning fireplace, and custom mahogany-built ins. Versatility is woven into every corner of the main floor. A spacious front hall, den or library, or potential bedroom with a walk-in closet and full 4-piece bath offers a flexible retreat for main floor living. We also have a very special kitchen, a defined heart of the home lies a classic yet contemporary gourmet dream kitchen. Outfitted with exquisite cabinetry, granite countertops, two convection ovens, a gas cooktop and premium built-in appliances help to create this true culinary haven. An inlaid cutting board and integrated compost system add thoughtful convenience, making this space both beautiful and functional. Off the kitchen you will step into the sunroom and enjoy the tranquil perennial gardens. Upstairs, two generous bedrooms leave you with an abundance of space and privacy. Also, the primary bath is preserved yet also tastefully updated with vintage-inspiration. Complete with separate shower, jetted tub, and marble countertops, it captures the glamour of the 1940s with modern-day refinement. The lower level continues to impress, as it has recently undergone a complete renovation to transform the basement into a bright recreation room, with the addition of 2-bedrooms and a full bath with shower enclosure, and a spacious laundry area featuring a restored porcelain and cast-iron double sink. A truly one-of-a-kind offering, this home blends classic sophistication with contemporary comfort all in the prestigious and family-friendly St. Georges Park community. (id:44887)
Chestnut Park Realty (Southwestern Ontario) Ltd
199 Mallory Beach Road
South Bruce Peninsula, Ontario
Charming Waterfront Road Between Cottage on Colpoys Bay - 199 Mallory Beach Rd. Escape to your own private oasis with this charming 2-bedroom, 1-bath cottage, nestled on the tranquil shores of Colpoys Bay. Located just 10 minutes from the quaint town of Wiarton, this delightful property offers the perfect blend of relaxation and convenience. The cottage boasts stunning waterfront views, allowing you to enjoy serene sunrises over the pristine waters. With direct access to the bay, you'll love spending time at the cozy waterfront sitting area, perfect for lounging, reading, or simply soaking in the natural beauty. The property includes a convenient boathouse with Hydro that could easily be converted into a bunkie, even on a rainy day, open the door and sit by the waterside and enjoy the views. Inside, the cottage features a warm and inviting atmosphere with two comfortable bedrooms, a 3 piece bathroom, and a cozy living space that embraces the relaxed lakeside lifestyle. Whether you're looking for a peaceful retreat, a weekend getaway, or an investment opportunity, this cottage has everything you need. (id:44887)
Sutton-Sound Realty
1298 Lipsy Lake Drive
Dysart Et Al, Ontario
A rare opportunity to acquire one of Haliburton's most exquisite properties. Discover a coveted offering with unparalleled privacy in the exclusive enclave of Lipsy Lake. With only 33 properties, the lake is quiet and offers a hard to find alternative to those in search of supreme tranquility. This meticulously crafted contemporary estate is nestled on over 14 acres, with 545ft of prized, west-facing frontage. Spanning 130ft, the design of the main dwelling is informed by nature and integrated into the rugged beauty of the Canadian Shield. Designed by MafcoHouse and utilizing post and beam construction, the need for load bearing walls is eliminated. Vast expanses of floor to ceiling windows inspire a deep connection to nature. A glass corridor provides a divide between the living space and primary suite, with a glass bridge connecting to a two story guest wing. A covered carport with entrance to the lower level of this wing doubles as a large private patio to the bedroom above. Relaxed luxury is rooted in the complex yet simple and intentional design throughout, where every detail has been considered. With impeccable finishes from the warmth of the Hemlock clad ceiling, to the bespoke oak millwork, the home provides a generous space for entertaining as well as intimate family living. Two exterior screened-in rooms expand the interior living space to the outdoors. The glass facade reflects the natural surroundings, blurring the home from the lakeside view. Architecturally landscaped, cut granite steps, landings, and patios are meticulously integrated into the topography and lead to the water's edge. Beyond the main dwelling, an additional structure houses a two car garage, gym, full bathroom, and an expansive rec room. A professional grade basketball court and groomed trails complete this exceptional offering. More than a home, 1298 Lipsy Lake Drive is a place to exhale - where the harmony of intentional design and profound stillness awaken a deeper sense of luxury. (id:44887)
RE/MAX Professionals North
21 - 146 Settlers Way
Blue Mountains, Ontario
RENTED FOR JULY AND AUGUST. Seasonal Fully Furnished Rental (NOT available for annual /long term lease). Available from now until June 27th, as well as Sept, Oct, Nov. Please note, Winter ski season is also available, inquire for rates and time frames. Blue Mountain; walking distance to the Village at Blue. Price is per month plus Damage/Cleaning deposit of $1500 for the term and Utilities Deposit of $500 per month of the term. Use of seasonal onsite outdoor swimming pool and Tennis/Pickleball. Heritage Park with playground also nearby. Spacious end unit townhome within Heritage Corners offers 1500 plus sq. ft. of living space. Three bedrooms and two full baths, wood burning fireplace and two walkouts (one large ground level patio and one deck off master suite with views to Blue Mountain). Two outdoor storage lockers. Forced air gas heating and central air. Great master suite with separate loft sitting area, perfect for working from home office or reading/artist's retreat, his and her closets, and ensuite bath has separate soaker tub and shower. Two Parking spots. Convenience of a condo with single family home space! Two additional bedrooms on the main floor and another full 4 pc. bath. (id:44887)
RE/MAX Four Seasons Realty Limited
6933 Wellington 7 Road
Centre Wellington, Ontario
Have you been looking for country living close to town? A renovated century home with oodles of character and lots of room for family and friends, perfect for entertaining and relaxing. Pull up the long driveway, surrounded by walnut and apple trees to this four bedroom spacious home. Enter through the double car garage and handy mudroom, or the door off the porch to a welcoming foyer with ceramic tile. To the left, a bright and sunny living room with woodstove, hardwood floors and a private study with built in book cases overlooking the side yard. Past the handy 3 piece renovated washroom with glass shower doors, through to the custom, thoughtfully designed kitchen with engineered hardwood floors, find another cozy woodstove, plenty of cupboard and counter space, newer stainless appliances, as well as a separate pantry/laundry room. The family room/sunroom could also be a formal dining room, full of natural light and charm. French doors lead to the deck overlooking the ample outdoor space. A main floor bedroom is tucked away off the kitchen, perfect for guests or even another office. Upstairs, there is a beautifully renovated five piece washroom with separate soaker tub, walk in shower with stunning tile work throughout. The primary bedroom also exudes charm, but also has the modern convenience of a walk in closet and second closet. The third bedroom with the original pine floors also features a lovely view of the yard. The third floor offers a bonus space of a possible fourth bedroom, and loft space perfect for a toy room for the kids or a private hangout for the teens. Situated on 1.3 private acres, with plenty of fruit and nut trees, many perennials throughout, room to grow vegetables, and the peace of mind of updated electrical, new propane furnace. All of this five minutes to Elora and two minutes to Alma. Come and explore this beautiful country property and find tranquility close to town! (id:44887)
Your Hometown Realty Ltd


