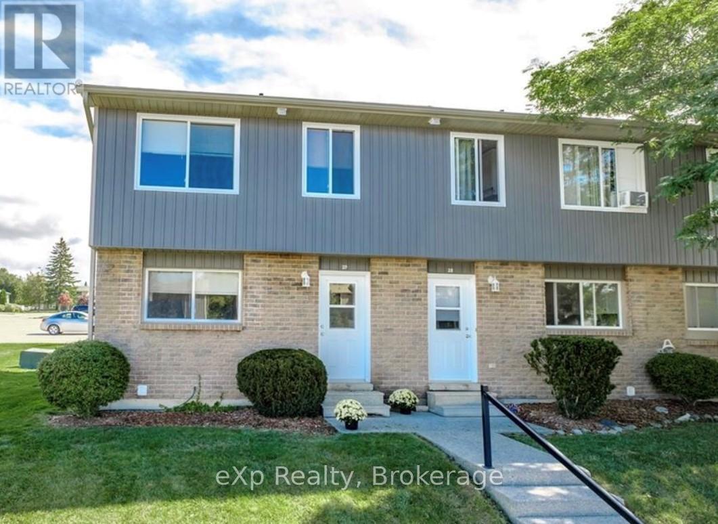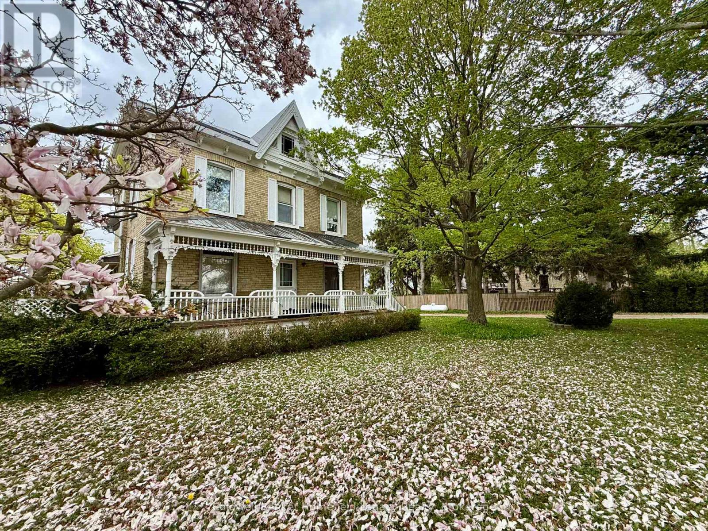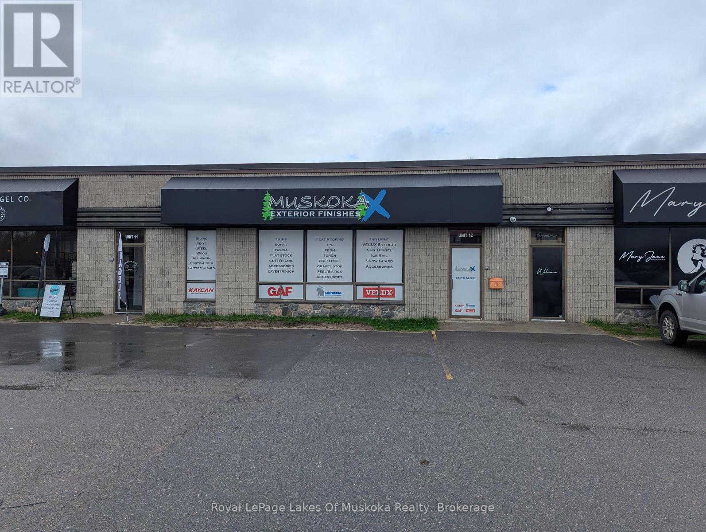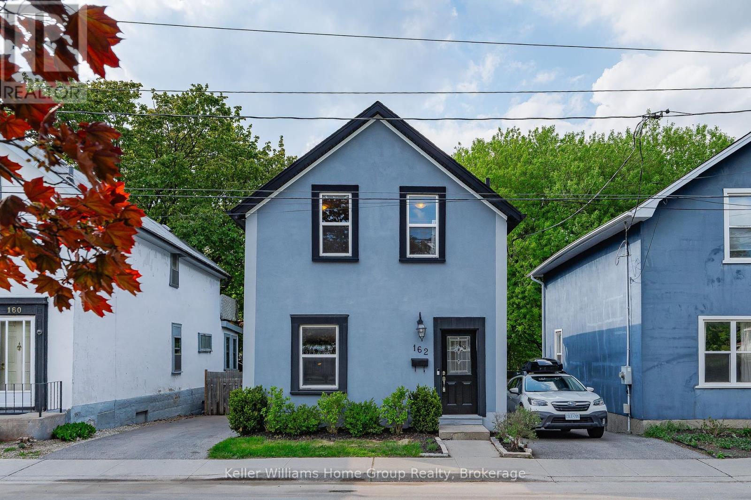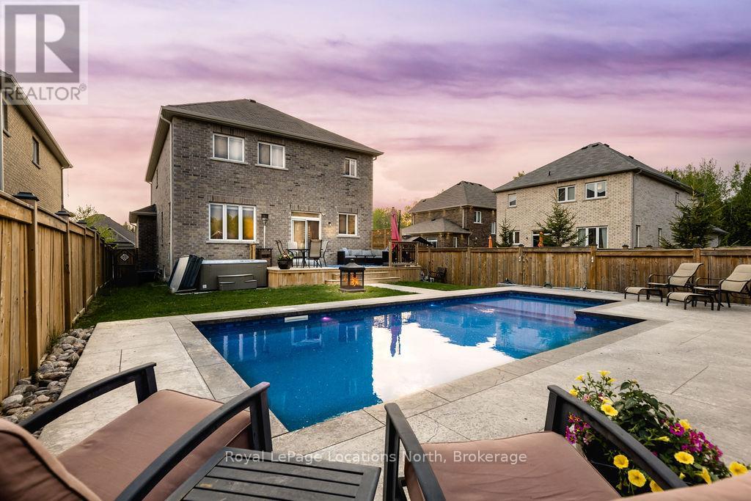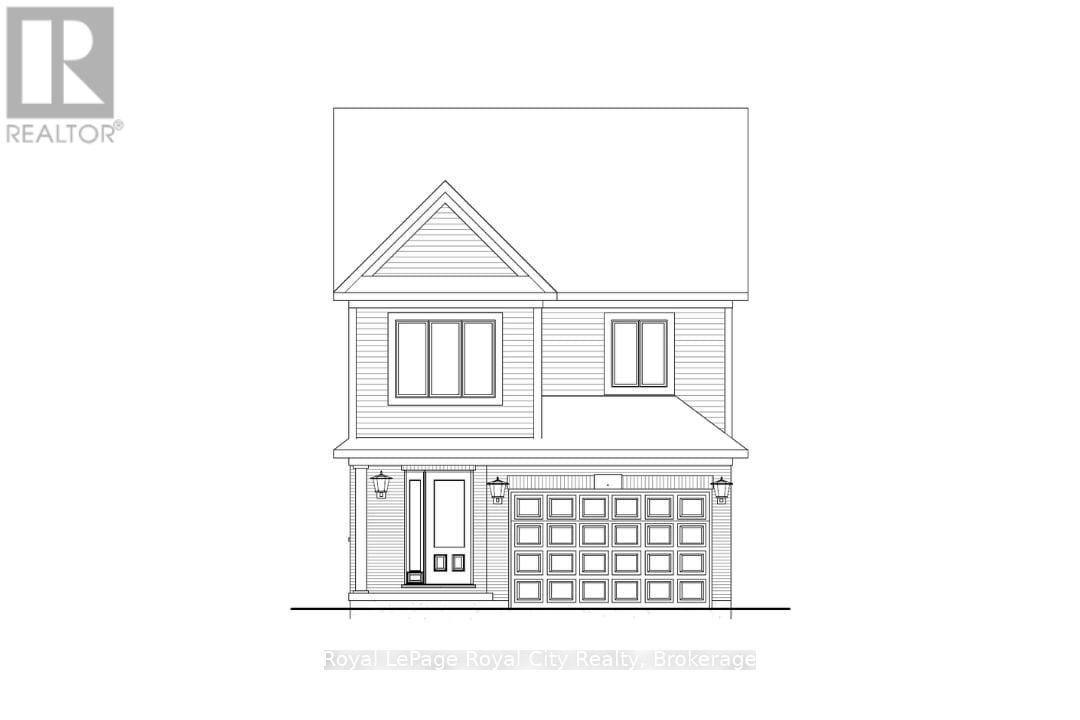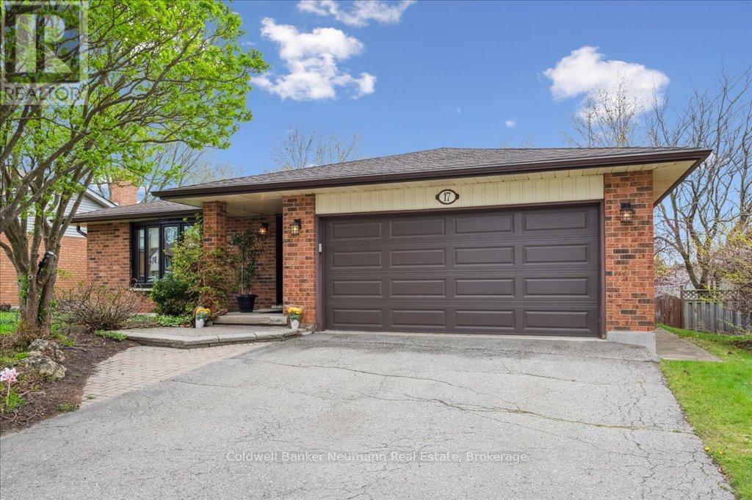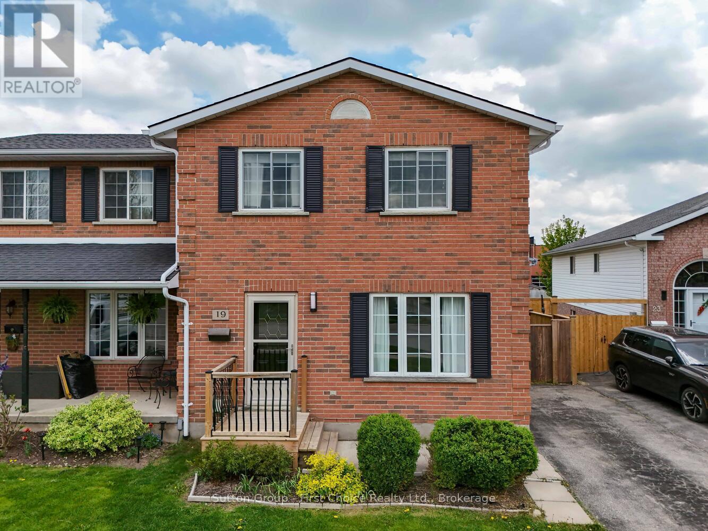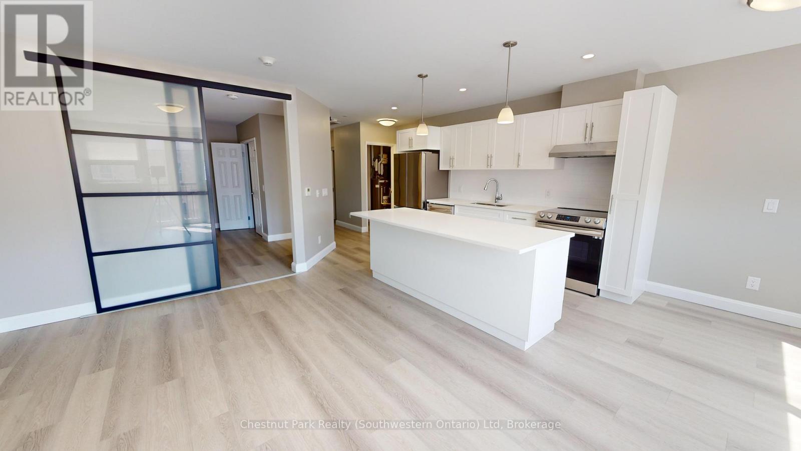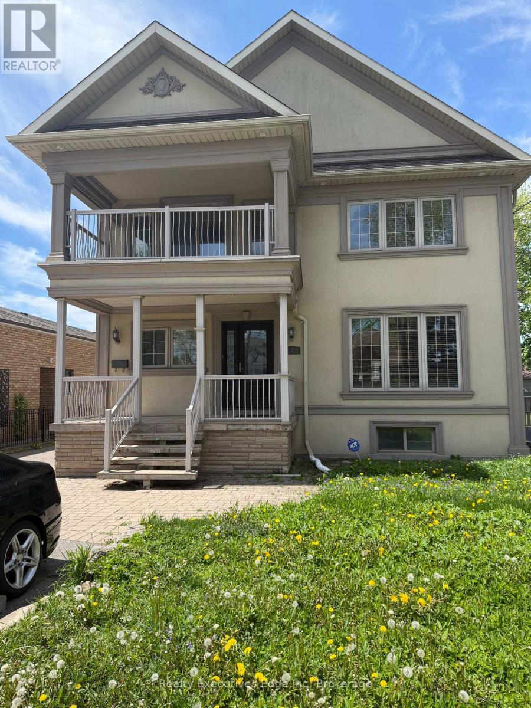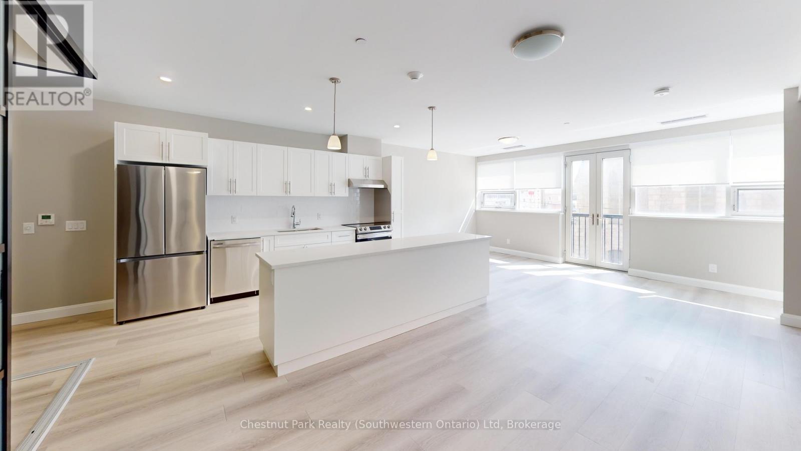29 - 850 Walsh Street W
Kincardine, Ontario
First time Home Buyers! Time to Downsize? Investors? Popular End Unit! Three bedroom townhouse Condominium, well maintained, ready of occupancy. No snow to shovel or grass to cut. Recent upgrades ... asphalt roof (2015), siding with additional insulation, windows, patio door. Finish the basement for your needs. Bruce Power approximately 20 minutes (id:44887)
Exp Realty
6975 Line 21 Line
West Perth, Ontario
Nestled in the village of Cromarty is this charming and distinct architectural style 2 storey home, with beautiful decorative victorian gingerbread verandas, that set this home apart from its neighbours. Enjoy country living with lots of opportunity to entertain family and friends. This home boasts large rooms throughout, a large rear deck with built-in seating, a great garden area, 2017 steel roof, and ample parking for all of your toys. Inside you will notice the original trim, high ceilings, built-in cabinetry, hardwood floors, whirlpool tub, a butler staircase leading from kitchen up to the primary bedroom, newer windows, and a basement walkup to the 2 car attached garage with workbench, built-in shelving, and front and rear garage doors. This home is move-in ready and located just 10 minutes to Exeter, Mitchell, and Seaforth. (id:44887)
Coldwell Banker Homefield Legacy Realty
12 - 440 Ecclestone Drive
Bracebridge, Ontario
Now available in a busy multi-tenant building, Unit #12 offers approximately 3,500 square feet of flexible space zoned M1, allowing for a wide variety of commercial and light industrial uses. This unit features a retail storefront to welcome clients, office space in the center for day-to-day operations, and a large open area in the rear perfect for warehousing, production, or additional workspace. A truck-level loading door at the rear ensures efficient logistics, and the units layout offers versatility to adapt to many business needs. Situated on the high-traffic corridor of Highway 118 just off Highway 11, this location provides excellent visibility and accessibility. With a strong tenant mix already in place, there's built-in traffic to support your business from day one. Base Rent is $10/sf and the TMI is estimated at $5/sf and the monthly water charge is $100/month for a total of $4,475 plus HST. Utilities are the responsibility of the Tenant (id:44887)
Royal LePage Lakes Of Muskoka Realty
162 Alice Street
Guelph, Ontario
Nestled in one of Guelphs most vibrant neighbourhoods, this beautifully updated early-1900s home offers timeless character with a modern touch. Located in the trendy Ward district, just southeast of downtown, this area boasts a Toronto-like vibe with walkable access to local markets, cafes, breweries, restaurants, parks, and more.The freshly painted stucco exterior provides updated curb appeal, complemented by professionally landscaped front and rear lawns with low-maintenance perennial bushes for year-round enjoyment. The paved driveway offers convenient off-street parking, while the fenced backyard is perfect for pets or kids. A full concrete patio sets the stage for outdoor dining, BBQs, and easy upkeep, and a storage shed adds extra functionality. Inside, the home offers a cozy and practical layout with a carpet-free main floor. You'll find two versatile living areas, use one as a home office, playroom, or workout space, plus a main floor primary bedroom, 3-piece bath, and laundry for added convenience. The kitchen features a spacious eat-in area that fits a full 6-8 person dining table, making entertaining easy. Upstairs are three additional bedrooms and a 4-piece bath, providing great separation for kids or guests. The basement offers extra storage space to keep your home clutter-free. Once a duplex, the rear section of the home has its own entrance, offering excellent in-law potential or future flexibility. This is a warm, well-maintained home in a community-focused area that blends city energy with neighbourly charm. Whether you're looking for your first home, upsizing, downsizing, or searching for a walkable lifestyle in a vibrant pocket of Guelph, 162 Alice Street is the one. (id:44887)
Keller Williams Home Group Realty
13 Academy Avenue
Wasaga Beach, Ontario
*POOL + HOT TUB* Welcome to this beautiful all-brick, two-story home, just eight years old, situated on a spacious 44 x 121 ft. lot in a sought-after, family-friendly neighborhood. With 4 bedrooms, 3.5 bathrooms, + 2,510 sq. ft. of well designed space, this home offers an incredible backyard retreat.As you step inside, the large foyer provides an inviting entrance with plenty of space to accommodate guests. The open-concept layout features 9 ft. ceilings + hardwood flooring throughout the main floor. A formal dining room offers space for a large harvest table,perfect for entertaining. The spacious kitchen features a large island, new pendant lighting, pot lights, a subway tile backsplash, + s/s appliances. A walkout from the kitchen leads to the back deck, making outdoor dining + BBQ-ing easy.The living room is surrounded by large windows that fill the space with natural light. The main floor laundry room doubles as a mudroom and is conveniently located off the 2-car garage with inside entry.Hardwood stairs lead to a second floor with 4 bedrooms. The primary bedroom serves as a spacious retreat, complete w/ a walk-in closet + an ensuite featuring a soaker tub + a walk-in shower. A secondary bedroom includes its own ensuite, making it a perfect private space for guests or family.The lower level is already framed with pot lights, offering a fantastic opportunity to finish the space to suit your needs.Step outside to a true backyard oasis. A brand-new heated saltwater pool creates the perfect summer retreat, while a hot tub off the large deck provides a relaxing escape year-round. The fully fenced yard offers privacy and security, making space for both entertaining + making family memories. Located in a family-friendly community, this home offers easy access to Hwy 26 for convenient commutes to Barrie or Collingwood. A short drive brings you to Beach 6, shopping, + the new Wasaga Beach Public School, making it the perfect location for families. (id:44887)
Royal LePage Locations North
Lot 24 Grange Road
Guelph, Ontario
Experience elevated living in the Bria A by Fusion Homes, a stunning pre-construction detached residence crafted by an award-winning and highly trusted builder. This exceptional home blends timeless design with modern functionality, offering a spacious and adaptable layout tailored to grow with your family. Step into a bright, welcoming foyer, where a stylish powder room provides a perfect touch of convenience for guests. Continue into the heart of the home - a beautifully designed open-concept main floor that seamlessly connects an expansive great room, elegant dining area, and chef-inspired kitchen. With a walk-in pantry and the option for high-end finishes, this space is built to impress and entertain with ease. Upstairs, the thoughtfully designed layout includes a luxurious primary suite with an ensuite, three additional generous bedrooms, a full main bath, a versatile sitting area, and second-floor laundry for added ease. Flexible customization options are available throughout, including the opportunity to add extra ensuites and walk-in closets, allowing you to personalize every detail to suit your lifestyle. Set on a fully fenced lot, this home offers privacy and space for outdoor living. Nestled in a vibrant, family-friendly neighbourhood, the Bria A delivers style, substance, and the unique opportunity to create a home that's truly your own. Build your dream with Fusion Homes - where luxury meets lasting quality. (id:44887)
Royal LePage Royal City Realty
17 Brazolot Drive
Guelph, Ontario
Timeless brick bungalow in coveted Kortright West. Welcome to 17 Brazolot Drive a classic, solid-brick bungalow offering 1,746 sq.ft. of beautifully maintained living space on a quiet, family-friendly street in one of Guelphs most sought-after neighbourhoods.Inside, you'll find a bright, functional layout with oversized principal rooms and thoughtful design throughout. The main floor features three spacious bedrooms, including a primary suite with a private 3-piece ensuite, a second full bathroom, and convenient main floor laundry. The formal dining room, expansive living area, and cozy family room with fireplace create the perfect backdrop for daily life and entertaining. A sunny kitchen and dinette walk out to a private deck and fully fenced yard ideal for summer gatherings or quiet evenings outdoors.The expansive, untouched basement offers incredible potential with large windows, generous ceiling height, and a walkout entrance. There's room to create a two-bedroom basement apartment while still maintaining additional living or storage space for the upstairs unit perfect for multigenerational living or income potential.Located within walking distance to Stone Road amenities, the University of Guelph, and excellent schools like Fred A. Hamilton, Jean Little, and St. Michaels. Recent updates include new windows (2023) and eavestroughs (2021).This is a rare opportunity to own a well-built, versatile home in a prime Guelph location. (id:44887)
Coldwell Banker Neumann Real Estate
122 - 170 Snowbridge Way
Blue Mountains, Ontario
SPACIOUS ONE-BEDROOM SNOWBRIDGE CONDOMINIUM - Investment opportunity or personal usage or a combination of the two! This incredible resort condominium is being offered fully furnished and equipped ready to be rented out or just enjoyed with family and friends. Features include an open concept living / dining area with cozy gas fireplace. Room for extra guests with pull-out couch. Walk-out patio perfect for bar-b-queing and enjoying the fresh Blue Mountain air. Convenient main floor laundry. Snowbridge is engulfed by the beautiful green fairways of the prestigious Monterra Golf Course. Owners can enjoy all the amenities that Ontario's most popular four season resort has to offer. The resort shuttle will pick you up and take you right to Blue Mountain Village and the ski lifts and bring you back home again. Snowbridge boasts a beautiful outdoor community pool with change rooms for summer use. Steps away from hiking and biking trails. Short drive to the beach, Georgian Bay, the Town of Collingwood and Thornbury. Currently participating in The Blue Mountain Resort Rental Program. The Snowbridge condominiums are zoned for Short Term Accommodation. Buyer to verify with The Town of Blue Mountains for STA license. A Blue Mountain Village Association entry fee calculated as .5% of the purchase price is due on closing. BMVA annual fee of $0.25/sq.ft. Historic Snowbridge Resident's Association fees of $1,418.40 per year. HST is in addition to the purchase price however may be deferred by obtaining an HST number and operating the property as a rental. (id:44887)
RE/MAX At Blue Realty Inc
19 Gemmell Court
Stratford, Ontario
Beautiful 4-Bedroom Semi in Prime Avon Ward. Welcome to this well-maintained 4-bedroom semi, perfectly situated on a quiet crescent in the desirable Avon Ward. Just steps from both high schools, sports fields, and two fantastic parks. This move-in-ready home features bright, neutral décor. The main floor boasts a spacious and sun-filled living room, and an open-concept kitchen with an eat-in dining area, 2pc bathroom and a large patio door leads to a private, fully fenced backyard with a poured concrete patio deck for entertaining. Upstairs, you'll find four generous bedrooms and a shared 4-piece bathroom, perfect for families. The finished basement offers additional living space with a cozy rec room, laundry area, and a utility/storage room. Appliances are included for your convenience. Don't miss your chance to own this well-kept home in a sought-after neighbourhood. Call your Realtor today to schedule a private showing. (id:44887)
Sutton Group - First Choice Realty Ltd.
208 - 2 Quebec Street
Guelph, Ontario
*FIRST MONTH FREE* ONE BEDROOM/ ONE BATHROOM WITH UNDERGROUND PARKING DOWNTOWN GUELPH. Welcome to The Lofts: Your Dream Downtown Living Space. Discover unparalleled urban living at The Lofts, a premium rental community located directly across from Market Fresh in the heart of downtown. Perfect for young professionals, this prime location offers walking distance access to an array of fantastic local restaurants including Mijida, Baker Street Station, Buon Gusto, Red Brick Cafe and more. Enjoy shopping at Quebec St. Mall and take advantage of the beautiful Speed River trail network for outdoor adventures and scenic strolls. Be the first to live in these newly renovated units, featuring sleek white kitchens and large open concept living spaces. Each unit is equipped with brand new appliances and offers the convenience of your own laundry facilities. Loft-style bedrooms come with modern barn-style doors, and beautiful laminate floors are found throughout the units. Large windows ensure ample natural light, creating a bright and inviting atmosphere. Each unit includes one underground parking space and plenty of storage space. The Lofts comprise 14 exclusive units located on the second floor with a dedicated elevator. Residents have access to a private gym and a lounge, not shared with the rest of the building. Enjoy peace of mind with a rent-controlled building. Units are not owner-owned, eliminating concerns about sudden rent increases above the provincial guideline or owners moving back in for personal use. Experience the best of downtown living at The Lofts, where modern comfort meets vibrant city life. Secure your spot in this desirable community and enjoy a lifestyle of convenience, luxury, and security. Heat & hydro extra. (id:44887)
Chestnut Park Realty (Southwestern Ontario) Ltd
280 Cornelius Parkway
Toronto, Ontario
Executive Custom Built Home With Luxury Finishes In An Excellent Location. Very Spacious Home With A Great Functional Layout.The Main Level Has A Bonus Den/Office & A Full Washroom.4 Very Large Bedrooms With Over Sized Closets & Master Br Has A Great Walk Out Balcony And Ensuite Washroom. X-Long Driveway That Can Accommodate Up To 3-4 Cars.Beautiful Backyard, With Own Private Bbq Area In A Park Like Setting. Mins Away For Humber River Hospital. (id:44887)
Realty Executives Edge Inc
205 - 2 Quebec Street
Guelph, Ontario
**FIRST MONTH FREE!** ONE BEDROOM PLUS DEN & 2 BATHROOMS. 1417 SQFT UNIT WITH ADDITIONAL STORAGE ROOM. Welcome to The Lofts: Your Dream Downtown Living Space. Discover unparalleled urban living at The Lofts, a premium rental community located directly across from Market Fresh in the heart of downtown. Perfect for young professionals, this prime location offers walking distance access to an array of fantastic local restaurants including Mijida, Baker Street Station, Buon Gusto, Red Brick Cafe and more. Enjoy shopping at Quebec St. Mall and take advantage of the beautiful Speed River trail network for outdoor adventures and scenic strolls. Be the first to live in these newly renovated units, featuring sleek white kitchens and large open concept living spaces. Each unit is equipped with brand new appliances and offers the convenience of your own laundry facilities. Loft-style bedrooms come with modern barn-style doors, and beautiful laminate floors are found throughout the units. Large windows ensure ample natural light, creating a bright and inviting atmosphere. Each unit includes one underground parking space and plenty of storage space. The Lofts comprise 14 exclusive units located on the second floor with a dedicated elevator. Residents have access to a private gym and a lounge, not shared with the rest of the building. Enjoy peace of mind with a rent-controlled building. Units are not owner-owned, eliminating concerns about sudden rent increases above the provincial guideline or owners moving back in for personal use. Experience the best of downtown living at The Lofts, where modern comfort meets vibrant city life. Secure your spot in this desirable community and enjoy a lifestyle of convenience, luxury, and security. (id:44887)
Chestnut Park Realty (Southwestern Ontario) Ltd


