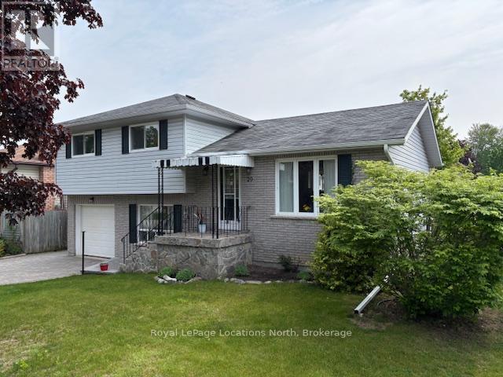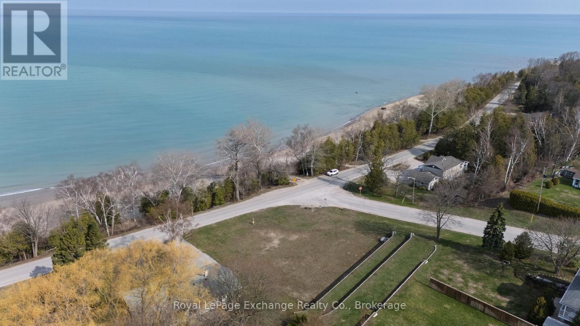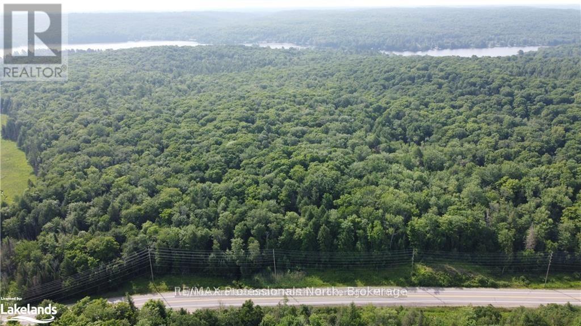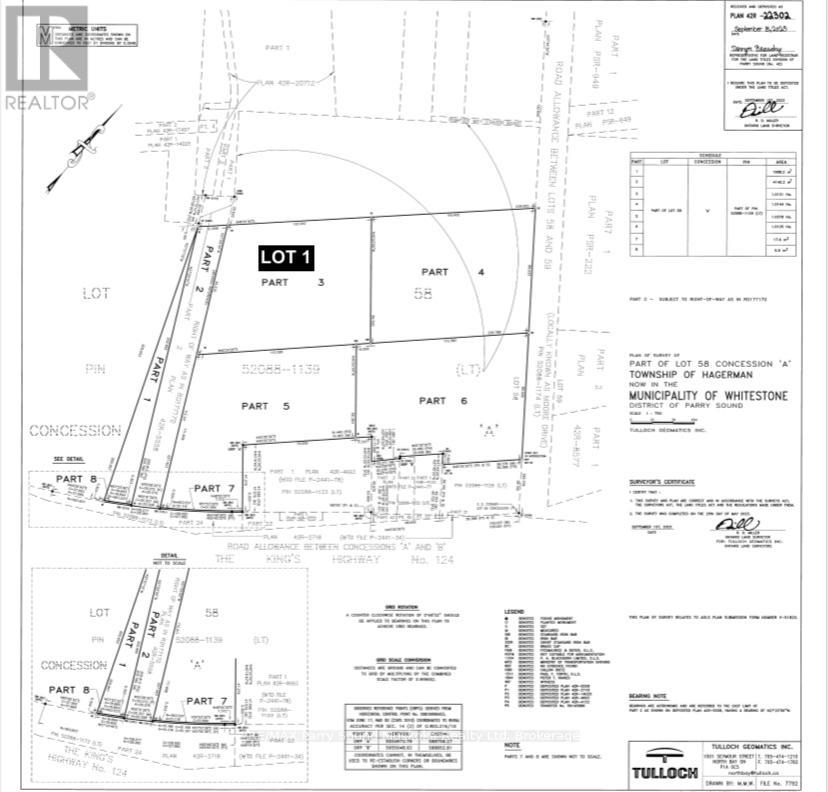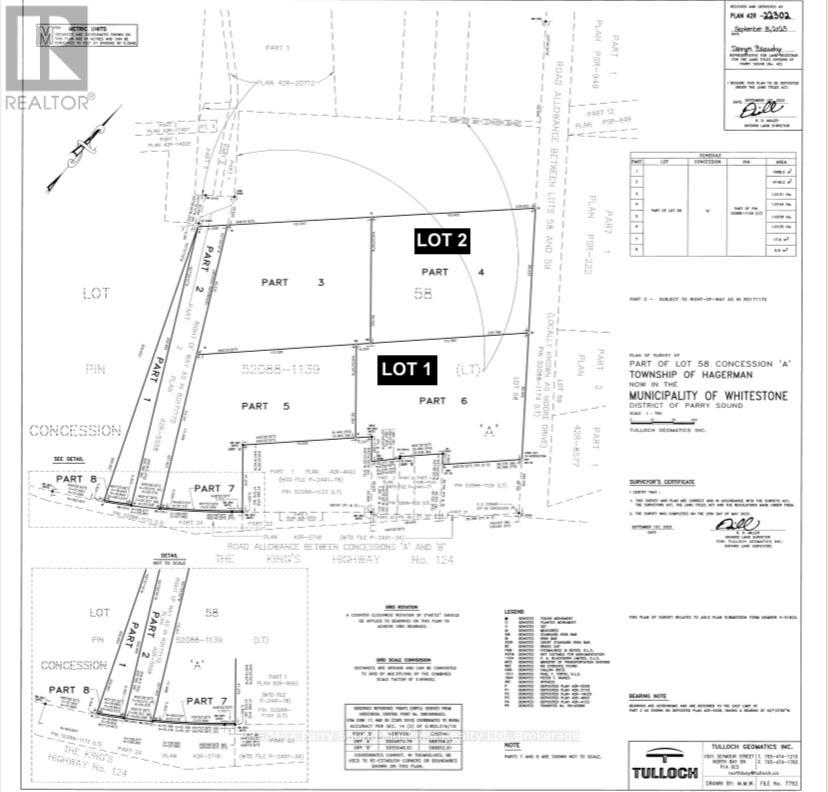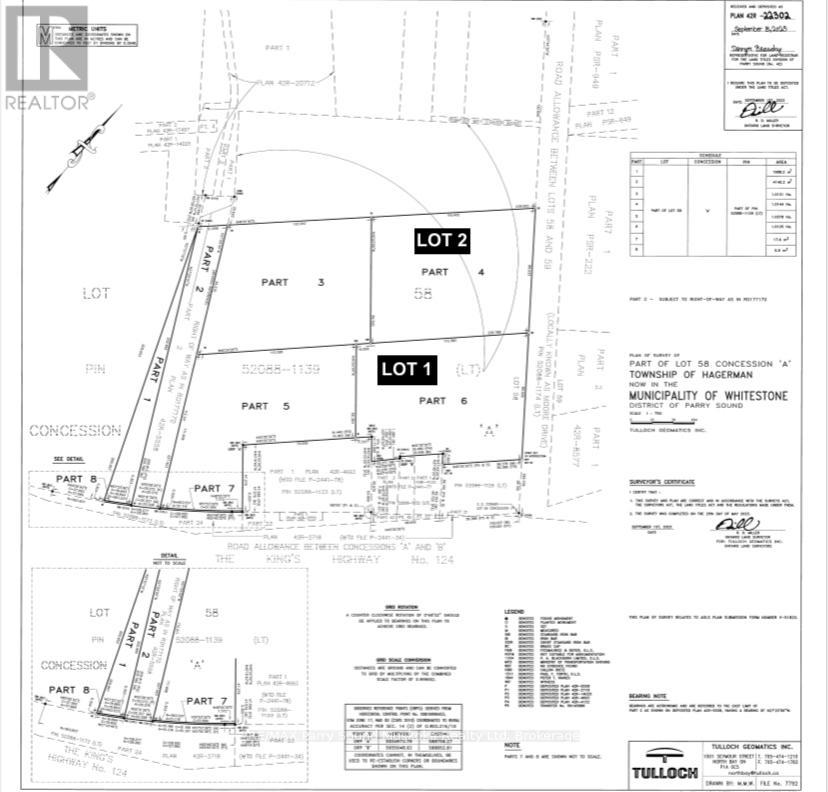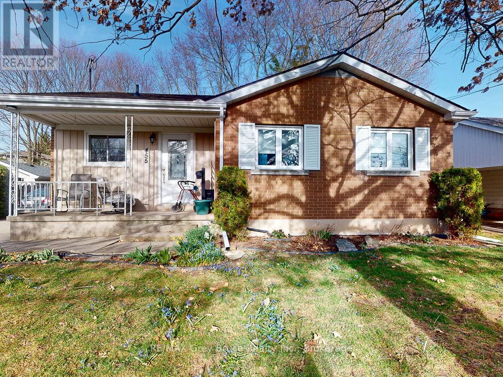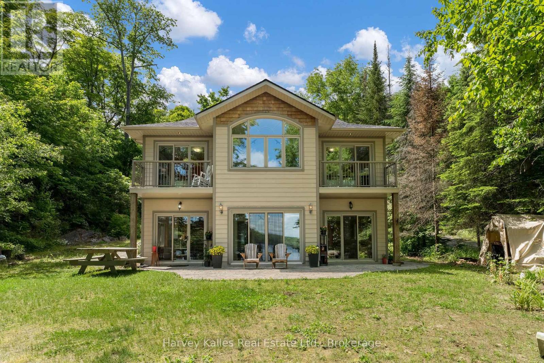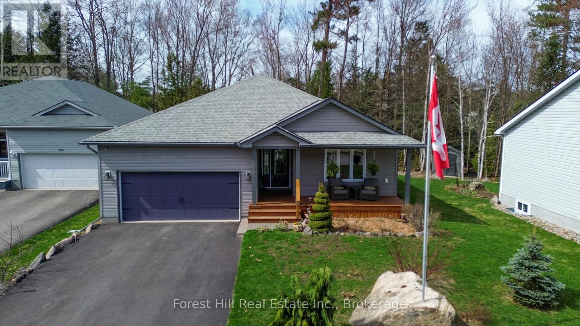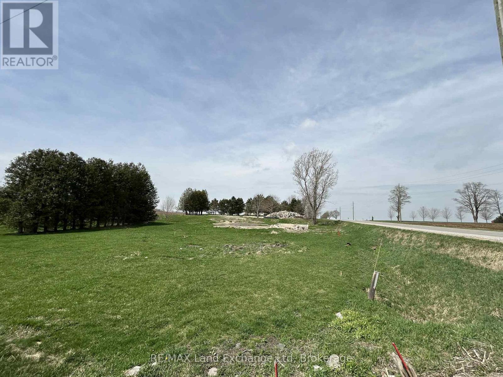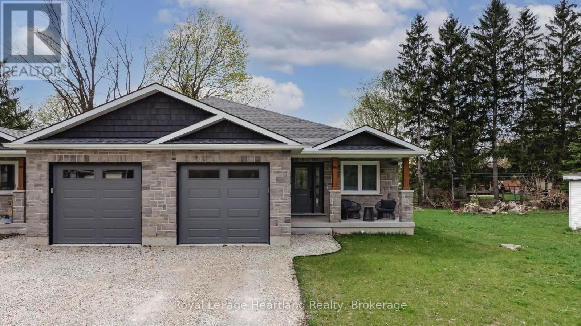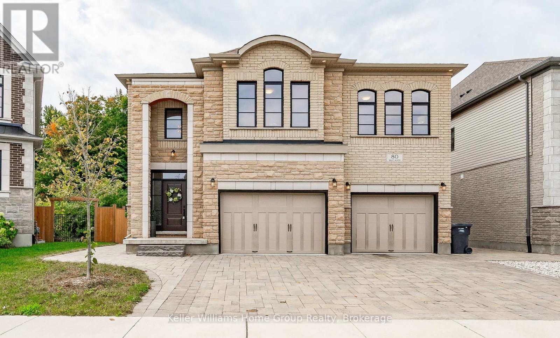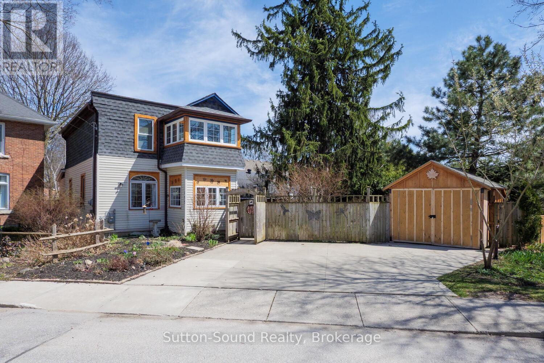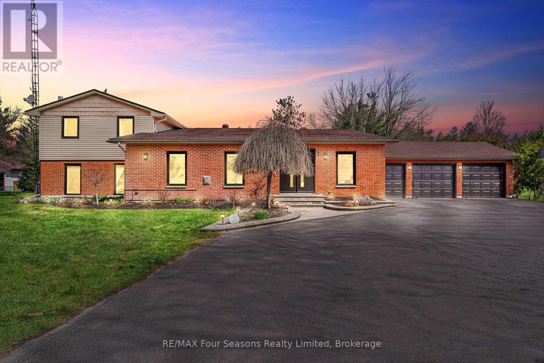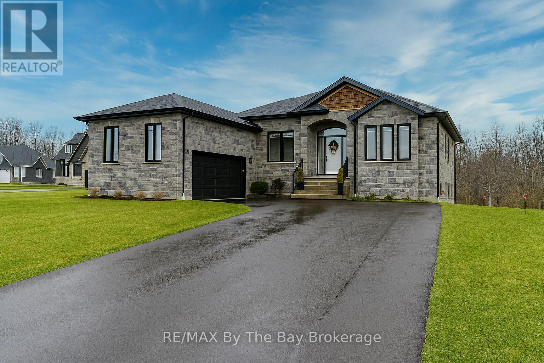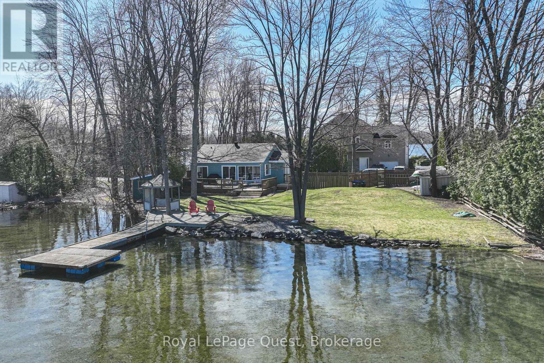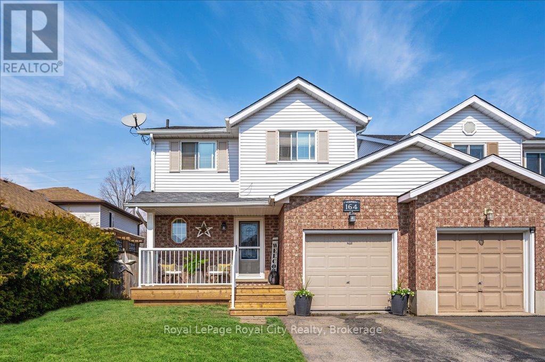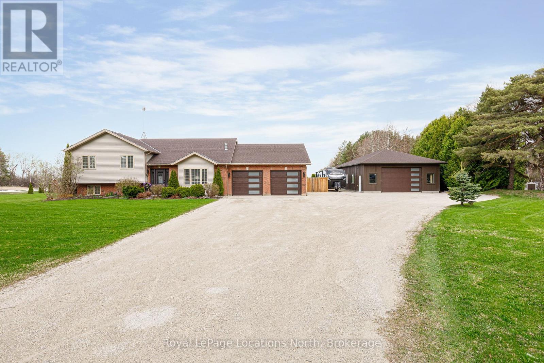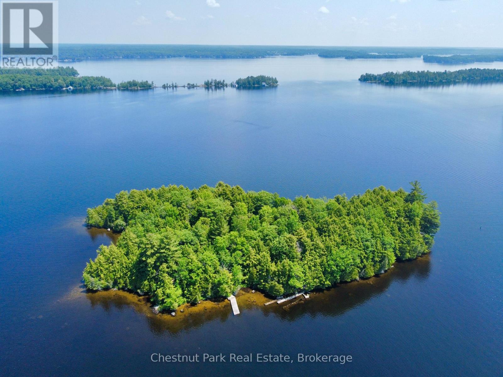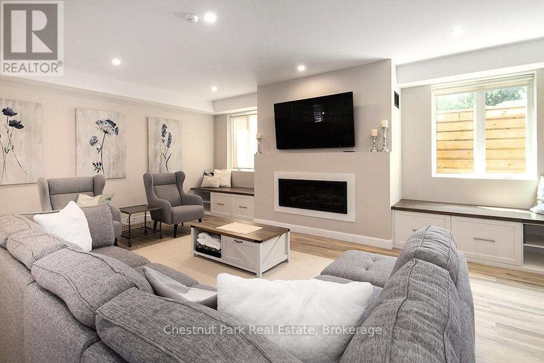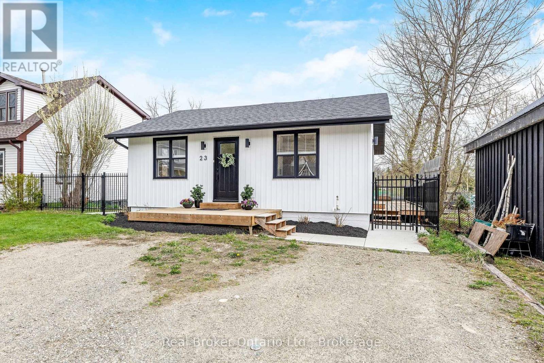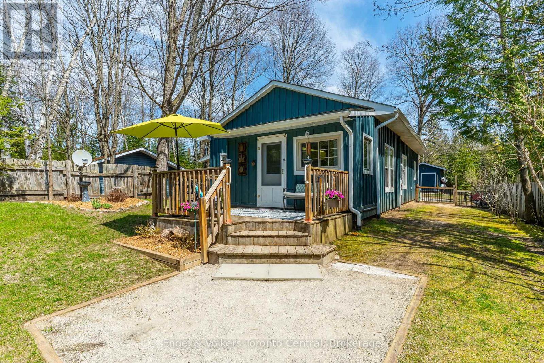29 Innisbrook Drive
Wasaga Beach, Ontario
Centrally located in Wasaga Beach, this home is well maintained 3 bedroom, 1 1/2 bathroom home that is great for a family that is looking for a desirable neighborhood close to amenities, playground and trails. This home is bright and tastefully decorated throughout with modern paint colour, crown molding and easy to maintain laminate floors. The main level has a modern and attractive white shaker kitchen with a portable island open to the dining and living room to allow for plenty of bright natural light in. The upper level offers 3 large bedrooms and a 4 pc bath and the lower level offers a family room, 2 pc bath and laundry room. The crawl space under the kitchen, dining room and living room has a concrete floor and is idea for extra storage space. The single car garage has a convenient inside access to the lower level. Enjoy your morning coffee on large sun deck off the dining room patio doors overlooking the beautiful landscaped and fenced rear yard. The front porch is covered and offers another spot to enjoy the outdoors overlooking the mature landscape, flagstone walkways, beautiful maple tree and interlock driveway. (id:44887)
Royal LePage Locations North
31 Boiler Beach Road
Huron-Kinloss, Ontario
Build your dream home on this stunning vacant lot, ideally located just steps from the breathtaking beaches of Lake Huron. Enjoy world-famous sunsets and the soothing sound of the waves from the comfort of your own future home. This cleared lot features an extensive engineered retaining wall already in place, providing both value and peace of mind. Just 5 minutes from the vibrant town of Kincardine, youll be close to parks, golf courses, and scenic walking trails making it the perfect location for both relaxation and recreation. A lot survey with a proposed house footprint is available, offering a head start on planning your lakeside retreat. Don't miss your chance to own a slice of paradise! Buyer to do his/her own due diligence regarding zoning, planning and building regulations to their sole discretion and satisfaction. (id:44887)
Royal LePage Exchange Realty Co.
3944 County Road 21 Highway
Minden Hills, Ontario
Welcome to this newly severed 6.08ac lot on year-round Highway 21. Centrally located between Minden and Haliburton, this building lot is the perfect location for your year round home, or weekend getaway. Haliburton County is a beautiful area with thousands of lakes, trails, golf courses and a local ski hill, providing options to explore year round. With an existing driveway in place and co-operative municipality, get building this year or start preparing the land for a 2026 build. This lot is slightly elevated from the roadway with multiple level building sites all while still having privacy from the highway and neighbouring lots. As a newly severed lot, please note that HST is in addition to the sale price. (id:44887)
RE/MAX Professionals North
Lot 1 Unnamed Road
Whitestone, Ontario
Beautiful newly created and approved building lot in Whitestone municipality. Located in a great area, only minutes from the elementary school and minutes from the public beach, Duck Rock Resort and gas station, Whitestone nursing station LCBO and the municipal office to name a few of the amenities in the area. Located on a paved road, build you dream home or your cottage country get away. There is HST on the purchase price (id:44887)
RE/MAX Parry Sound Muskoka Realty Ltd
Lot 2 Moore Drive
Whitestone, Ontario
Beautiful newly created and approved building lot in Whitestone municipality. Located in a great area, only seconds from the elementary school and minutes from the public beach, Duck Rock Resort and gas station, Whitestone nursing station LCBO and the municipal office to name a few of the amenities in the area. Located on a municipal road build you dream home or your cottage country get away with year round access and enjoyment! There is HST on the purchase price. (id:44887)
RE/MAX Parry Sound Muskoka Realty Ltd
Lot 1 Moore Drive
Whitestone, Ontario
Beautiful newly created and approved building lot in Whitestone municipality. Located in a great area, only seconds from the elementary school and minutes from the public beach, Duck Rock Resort and gas station, Whitestone nursing station LCBO and the municipal office to name a few of the amenities in the area. Located on a municipal road build you dream home or your cottage country get away with year round access and enjoyment! There is HST on the purchase price. (id:44887)
RE/MAX Parry Sound Muskoka Realty Ltd
455 7th Avenue E
Owen Sound, Ontario
Charming 3 Bedroom, 2 Bathroom Brick Bungalow in a Desirable East Side Neighbourhood! This well-maintained home offers comfort, convenience, and space both inside and out. Featuring a bright and functional layout with beautiful hardwood floors throughout the main floor. The backyard is fully fenced and spacious with a private deck, perfect for relaxing or entertaining. The large basement workshop provides ample room for hobbies or storage. Located close to schools, parks, shopping, and all east side amenities, this home is ideal for families, retirees, or first-time buyers. Don't miss this opportunity to own a solid, move-in ready bungalow in a sought-after location! Call your Realtor today to book your private showing. (id:44887)
RE/MAX Grey Bruce Realty Inc.
9 - 1161 Sandwood Road
Muskoka Lakes, Ontario
Discover your dream waterfront retreat in the heart of Muskoka, where luxury and natural beauty converge to create the perfect lakeside haven. This stunning property offers everything you could desire in a waterfront home, with features that cater to both indoor and outdoor use, enjoyment and most importantly relaxation. Situated on a large lake, this magnificent property boasts a rare combination of flat land and SE exposure, ensuring you can bask in the morning sun and enjoy breathtaking sunrises over the water. Everyone will enjoy the flat outdoor recreational area in between the cottage and your very own private beach. The centrepiece of this exceptional property is a newer 4-bedroom home, designed with modern amenities and showcases top notch workmanship, in this well cared for structure. Open-concept living areas to the spacious kitchen equipped with beautiful cabinetry and loads of storage. Large windows frame picturesque views of the lake from both levels, creating a seamless connection between the indoors and the serene outdoor scenery. Each bedroom is generously sized, providing ample space for family and guests. For water enthusiasts, the existing dryland boathouse on the shore is a prized feature, providing convenient storage and easy access to the water. Whether you're an avid boater, fisher, tuber, skier, or paddler this boathouse is a valuable asset that enhances your waterfront lifestyle. Start enjoying the Muskoka lifestyle from day one. At this prime location on one of the region's most coveted areas, you'll have endless opportunities for outdoor activities. The nearby towns offer charming shops, fine dining, and cultural attractions, ensuring you have everything you need within reach. A convenient stop at Taylor Farms on the way to the cottage will result in some of the freshest most delicious strawberries your tastebuds have ever tasted. Act now and summer 2025 could look a lot different. (id:44887)
Harvey Kalles Real Estate Ltd.
144 Pineridge Gate
Gravenhurst, Ontario
Welcome to 144 Pineridge Gate in the sought-after 55+ Pineridge Gate Community! This stunning 3-bed, 3-bath bungalow offers elegant living with soaring cathedral ceilings and expansive windows that flood the open-concept living, kitchen, and dining areas with natural light and views of a private, beautifully treed lot. The heart of the home is the stylish chefs kitchen, stainless steel appliances, induction stovetop, wine/beer fridge, and a large island perfect for entertaining. Step into the spacious living room, anchored by a custom stone gas fireplace and breathtaking outdoor views. Sliding doors lead to an oversized back deck an entertainers dream, ideal for summer BBQs or relaxing with morning coffee amidst lush perennial gardens.The main floor primary suite is a peaceful retreat with large windows overlooking the natural Muskoka Landscape and a spa-inspired 4-piece ensuite with a walk-in glass shower. A front guest bedroom (or office) has access to a second 4-piece bath. Thoughtful touches include main floor laundry and an attached 2 car over sized garage with an extra 3 feet of depth, perfect for storing your SUV, boat or outdoor toys. The fully finished basement is a cozy haven with Rockwool insulation, warm pine ceiling and wood beam details, a gas fireplace, a large rec. room, an additional bright bedroom with egress window and a third full bath, ideal for guests or extended family. This original owner added over $100,000 in upgrades to builders plans. Located on a quiet, tree-lined street, just minutes from all the amenities of downtown Gravenhurst, this home seamlessly blends nature, comfort, and style. (id:44887)
Forest Hill Real Estate Inc.
44553 Perth Line 86
Huron East, Ontario
Discover the perfect opportunity to build your dream home on this expansive residential building lot, boasting over an acre of land. Located in a desirable AG3 zoning area, this lot not only allows for residential development but also supports home businesses, making it an ideal choice for entrepreneurs and families alike. Key Features: Size: Over 1 acre of prime land, providing ample space for your custom home and outdoor amenities.- Zoning: AG3 zoning allows for a variety of residential uses and the potential for home-based businesses, offering flexibility to suit your needs. Highway Exposure: This lot benefits from excellent visibility and accessibility, ensuring great exposure for any home business ventures. Proximity to Amenities: Just minutes away from Listowel, you'll enjoy the convenience of nearby shopping, dining, and recreational activities while still having the tranquility of a spacious lot. Don't miss this chance to create a personalized living space that caters to both comfort and business opportunities! (id:44887)
RE/MAX Land Exchange Ltd
86 Osborne Street
Central Huron, Ontario
Welcome to this beautifully designed semi-detached bungalow, nestled in a tranquil neighbourhood a perfect haven for individuals and families alike. Just a couple years old, this home boasts a modern aesthetic and impeccable upkeep, ensuring a comfortable living experience. Inside, you'll find three inviting bedrooms and three well-appointed bathrooms, providing plenty of space for everyone. Each bedroom radiates a cozy ambiance, promoting restful nights. The primary bedroom stands out with its luxurious ensuite bathroom, expansive walk-in closet, and an additional double-door closet, offering generous storage solutions for your belongings. Elegance is evident throughout, with tasteful finishes that enhance the home's charm. The kitchen is a culinary enthusiast's dream, featuring stylish cabinetry that combines form and function. Outfitted with stainless steel appliances, it exudes modern appeal, while the spacious breakfast bar is perfect for quick meals or lively gatherings with loved ones. A standout feature of this property is the unfinished basement, presenting a blank canvas for your creativity. Whether you envision a home office, a recreational area, or extra guest accommodations, the possibilities are endless.The attached single-car garage ensures convenient parking and additional storage, keeping your vehicle protected from the elements. For those who cherish outdoor living, enjoy the newly constructed deck and freshly poured concrete patio ideal spaces for relaxation, entertaining, or savouring your morning coffee amidst the beauty of nature. This expansive semi-detached bungalow offers a harmonious blend of comfort and style. With its exceptional features and amenities, its an ideal choice for investors, young families, or retirees seeking a welcoming place to call home. (id:44887)
Royal LePage Heartland Realty
80 Mccann Street
Guelph, Ontario
This will likely be your last house purchase. 6 massive bedrooms and 6 bathrooms. Over 5700 sqft living space.High ceiling on each floor. This Fusion designed home gives the feeling of a French country estate but with City living convenience. It has all the advantage of South-end Guelph shopping and leisure; while still retaining the feel of Muskoka as it backs onto conservation land. Spend your mornings and evenings immersed within the contemplative feel of the massive back deck. 4 luxury bedrooms upstairs, with the primary and 5pc en-suite being larger than some Hong Kong apartments. His and hers sinks which overlook the verdant greenery in the back. Two of the other bedrooms also have their own ensuite or cheater ensuite. Moving to the main level from the upstairs, we come into the huge dining area with its abundance of light. Then through the attached living room with its accent walls and coffered ceiling into a chef's kitchen that's almost everyone's dream kitchen. Quartz countertops, stainless appliances, and a Haier gas stove with a dual exhaust range hood. The walk-in pantry leads through to the main floor laundry, which then flows into the two-car garage. The garage even has space for a tidy workshop along two of the corners. The cavernous walkout basement is fully finished 2024. There's space to put in a home theatre and a snooker table, or perhaps a wet bar and conversation area? (id:44887)
Keller Williams Home Group Realty
155 5th St. A Street E
Owen Sound, Ontario
Charming 4-Bedroom 2-Storey Home 1,352 Sq Ft of Endless Potential! Perfect for first-time buyers, investors, or those looking for flexible living options. This well-maintained 1,352 sq ft home offers a closed-in front porch, hardwood floors in the living and dining rooms, and a beautifully updated Brubaker kitchen (2024) on the main floor. Two bedrooms and a 3-piece bath complete the main level. Upstairs features two additional bedrooms, a 4-piece bathroom, a second kitchen, and a bright sunroom, perfect for multi-family living, an in-law suite, or renting out to help with the mortgage. The freshly painted interior gives a clean, move-in-ready feel, while the well-kept basement provides plenty of storage space. Enjoy peace of mind with recent updates, including a new Gas boiler (2022), a new roof (2023), and an enclosed carport (2023) ideal for parking, storage, or a workshop. Outside, enjoy the fully fenced backyard (built in 2022), perfect for families or entertaining. Located just steps to Harrison Park, the Mill Dam, and all the amenities Owen Sound has to offer. (id:44887)
Sutton-Sound Realty
6184 County 9 Road
Clearview, Ontario
Welcome to 6184 County Road 9, a stunning 4 + 1 bedroom, 3 bathroom split bungalow on a picturesque 1-acre lot. Perfect for families, entertainers and nature lovers, this home is just 20 minutes from Barrie, Collingwood, and Wasaga Beach, and a little over an hour to the city, offering the ideal blend of country charm and urban accessibility. The professionally landscaped front yard features a stunning pond and waterfall, welcoming you to a spacious 4-level interior. Inside, the living area boasts a cozy propane fireplace and a private home office, ideal for remote work. The custom kitchen, with stainless steel appliances, opens to an expansive deck, perfect for entertaining. Outside, enjoy a saltwater pool, hot tub, tiki hut, swing chair pergola, fire pit, and three vegetable gardens, your private backyard oasis. The primary bedroom on the main floor offers direct hot tub access and an ensuite with a soaker tub and separate shower. Three additional bedrooms and a full bathroom upstairs provide plenty of space for family or guests. The lower level features a cozy den with a second fireplace and a versatile room with a separate entrance that could be used as a fifth bedroom, rec room, or in-law suite. The attached 3-car garage provides ample storage, and the additional 16' x 30' insulated workshop/garage with hydro and a wood stove adds even more versatility, with the potential for conversion into a garden suite. Recent updates, including new windows and doors in 2019, make this home move-in ready. This property offers it all, whether seeking peaceful country living or quick access to nearby cities. 2,963 total square feet. Schedule your showing today and discover the magic of 6184 County Road 9 for yourself! **EXTRAS** Hot water tank owned (id:44887)
RE/MAX Four Seasons Realty Limited
16 Walnut Drive
Wasaga Beach, Ontario
Welcome to 16 Walnut Drive in the picturesque Wasaga Sands Estates, a stunning home that perfectly blends modern living with comfort and style. Built in 2020, this impressive residence boasts 1,512 square feet of thoughtfully designed space, highlighted by beautiful hardwood and ceramic flooring throughout. Nestled on an estate-sized lot, this home provides ample parking, accommodating two vehicles in the double attached garage and eight more on the spacious driveway, making it ideal for hosting family and friends. As you enter, you'll be greeted by a generous foyer that seamlessly flows into the open-concept living area. The heart of the home features a contemporary kitchen adorned with exquisite Caesarstone countertops, complemented by a cozy breakfast area that invites you to enjoy morning coffee while basking in natural light. Step through the breakfast area door to the expansive rear deck that spans the width of the home, perfect for outdoor entertaining or simply relaxing with a gas BBQ hookup at your fingertips. The functional layout continues with a convenient mudroom off the garage, which includes an additional closet and laundry facilities, ensuring that everyday living is both practical and efficient. Retreat to the expansive primary suite, where you'll find a private walkout to the back deck, dual closets for ample storage, and a luxurious 5-piece ensuite featuring a soaker standalone tub, double sinks, and a separate shower creating a serene oasis for unwinding after a long day. The partially finished basement adds even more value to this remarkable property, having been thoughtfully divided into two additional bedrooms, a spacious family room, storage/utility room and a rough-in for a bathroom. With two exits leading to the backyard, this area holds great potential for a separate in-law suite or guest accommodations. The perfect family home, offering modern amenities and expansive living spaces that cater to todays lifestyle. (id:44887)
RE/MAX By The Bay Brokerage
12 7th Avenue
South Bruce Peninsula, Ontario
Welcome to your new lifestyle, a home where comfort, charm, and the Canadian outdoors come together in perfect harmony. This three-bedroom hideaway is perfectly nestled beneath a canopy of trees in a quiet corner of the South Bruce Peninsula. In spring, the property comes alive with flowering trees, lilies of the valley, and mature perennials, showcasing each season at its absolute best. Live in comfort and style with multiple upgrades, including brand-new flooring, a fully renovated bathroom, gorgeous new decks that wrap around the home, thoughtfully designed walkways, fresh exterior stain, a new metal roof, and a new wood stove...and that's just the beginning! With this property, you really can have your cake and eat it too. Whether you're watching the sunset by the water, curled up with a book in the reading nook, or simply listening to the sounds of nature, this home is an invitation to slow down and settle in. This isn't just a retreat, it's a permanent escape from city life. Book your showing today and experience the place where every detail reflects a deep connection to nature and a commitment to quality living. Book your private showing today! (id:44887)
Real Broker Ontario Ltd
B/c - 13 Southline Avenue
Huron-Kinloss, Ontario
Discover your perfect lakeside retreat at Fishermans Cove Seasonal Resort with this stunning 2022 park model (43'X12"), complete with a spacious 12'X14" add-a-room for extra comfort. This waterfront gem offers an affordable, low-maintenance escape with all the modern conveniences of home, minus the year-round expenses. Ideal for those seeking a budget-friendly vacation, this seasonal park model boasts a prime waterfront location with breathtaking, unobstructed lake views, delivering the charm of lakeside living at a fraction of the cost of a traditional cottage. Step inside to find a bright and airy open-concept layout, where large windows bathe the space in natural light and frame picturesque water views. The modern kitchen is equipped with sleek finishes and full-size appliances, making it a breeze to whip up meals after a day on the beach. The add-a-room provides a versatile extra space perfect for a cozy lounge, dining area, or additional sleeping quarters. This two-bedroom retreat offers ample space for family and guests, and with years of warranty, you can enjoy peace of mind knowing your investment is protected. Outside, a generous deck beckons for morning coffees, al fresco dining, or simply unwinding while soaking in the serene lakefront surroundings. As a resident of Fishermans Cove, you'll have exclusive access to the lake for swimming, fishing, and boating, along with resort amenities like two indoor pools with hot tubs, playgrounds for the kids, and a nearby golf course for leisurely afternoons. This 2022 park model combines affordability, modern comfort, and lakeside tranquility in a vibrant seasonal community designed for carefree vacation living. Dont miss your chance to own a slice of waterfront paradise at an unbeatable price! (land lease $4,020 = tax/year)(*Unobstructed water view with a road running between.)(*This is a seasonal park, it cannot be used as your primary residence.)(*Park opens April 1- Nov1) (id:44887)
Keller Williams Realty Centres
4304 Plum Point Road
Ramara, Ontario
Enjoy year-round living in this fully winterized waterfront home, nestled on a private lot in a sheltered bay with 93 feet of shoreline. Featuring stunning sunsets, a spacious deck, and a beautifully updated interior, this 3-bedroom home offers an open-concept living and dining area with breathtaking water views. Surrounded by lush landscaping, its a private oasis perfect for family gatherings and lakeside relaxation. With a quick closing available you can enjoy the full summer on the water. (id:44887)
Royal LePage Quest
164 Tait Crescent
Centre Wellington, Ontario
Stunning Family Home in South Fergus Move-In Ready! Welcome to this beautifully maintained home in a sought-after, family-friendly neighborhood. From the moment you step inside, you'll feel the warmth and charm of this immaculately cared-for space. The Barzotti kitchen is designed for both everyday living and effortless entertaining. With thoughtful design and stylish decor throughout, this home is truly move-in ready.The spacious finished basement offers endless possibilities whether you need a cozy family room, a fun play area, or a home gym. Step outside to your private backyard retreat, perfect for relaxing evenings, playtime with the kids, or hosting unforgettable gatherings. A beautifully maintained home in a fantastic location, offering the perfect balance of charm, functionality and space for everyday living! (id:44887)
Royal LePage Royal City Realty
7286 36/37 Nottawasaga Side Road E
Clearview, Ontario
Embrace Country Living! Located on prestigious 36/37 Nottawasaga Sideroad this charming 4 bedroom bungalow is a true country gem with a lot to offer! Built 2003 by L Patten & Sons. Step into an inviting living room featuring a stone, gas fireplace perfect for enjoying a quiet evening. Functional quartz kitchen complete with stainless steel appliances and coffee bar ideal for cooking and entertaining, seamlessly connecting with the dining area. 3 spacious bedrooms and 2 updated baths. Finished lower level offers a cozy family room, 4th bedroom, laundry room, 3 pc bath and mudroom with direct access to the garage. Stay comfortable year round with the efficient air source heat pump, furnace and central air. Double attached garage is propane heated. Built in 2021 the 30 x 40 detached shop is a handy man's dream featuring a propane furnace, locked storage, separate 60 amp panel and ample space for lawn equipment & hobbies! Enjoy the added security of a camera and Bluetooth-equipped garage door openers. Take in the scenic views from the upper deck while enjoying a morning coffee. After a soak in the hot tub, relax in the outdoor sauna! The backyard features a pergola for family gatherings and a fire pit for cozy evenings under the stars. Green thumbs will love the raised garden beds, garden shed, and a bountiful array of fruits including raspberries, rhubarb, black & red currants, and trees bearing peaches, apples, pears, plums, and both sweet and sour cherries! This property also includes RV parking with a 30 amp hook-up and a chicken coop - perfect for those looking to embrace rural living. All of this is set on one acre located within the highly sought-after Nottawa School district. Just moments away from Collingwood, Blue Mountain & Wasaga Beach. Enjoy the tranquility of country living while remaining conveniently close to shopping, dining, trails and recreational activities. Don't miss the chance to embrace a lifestyle of comfort, convenience, and country charm. (id:44887)
Royal LePage Locations North
1 Cedar Island
Muskoka Lakes, Ontario
Welcome to Cedar Island, A treasured Jewel offered for the very first time since the purchase of the original patent by this long-standing Muskoka family who have proudly graced this cherished private island for 5 generations. Cedar Island gifts approx 3.5 acres (assessed) of magnificent presence to the lakes and is exquisitely addressed in the Landmark corridor of historically catalogued & acclaimed West Beaumaris islands, namely Old Woman Isle, Stonewall, and Island U. This gracious private island boasts an ancient growth of forest gracefully acting as a canopy over the plethora of walking trails many of which meander you to either a rocky western sunset point, or one of the many sheltered swim coves. From the air you will see the exquisite abundance of sandy beaches curving this private island's shore, and crystal blue shadows of deeper waters for diving and docking. 3 cottages mark the fine history of these lands each bearing a name intrinsic to the fabric of this family's historic late 1800's provenance. The views are endlessly pleasing, and the access just minutes to mainland Walkers Point. A rare gem untouched by time, it beckons those seeking the quintessential retreat of pure privacy reminiscent of bygone eras. There is no greater opportunity to capture never ending privacy than to own your very own island. For the deeply spirited cottaging connoisseur Cedar Island bequeaths the perfect ingredients to magically craft your own private kingdom for generations to come. There is a myriad of wonderful building sites to orient your primary Lakehouse and take in a full compass of mesmerizing lake views. Serene sheltered sunny SW shores stand ready for your 2-storey boathouse. With a whole island, the world is your Oyster affording you to develop your family's dream Hideaway that enjoys effortless access just minutes away. This is truly an unprecedented offering ensuring unparalleled seclusion 2 hours of North Toronto, & a swim or quick boat ride to mainland. (id:44887)
Chestnut Park Real Estate
Johnston & Daniel Rushbrooke Realty
163 Alta Road
Blue Mountains, Ontario
Lower Level Apartment: Available immediately for seasonal or long-term rental. Dates are flexible. Seasonal rent $16k/season (summer or winter seasons), short term (30 day min): $3k/month and annual $2,750/month. Brand new build, beautifully decorated 2 bedroom + den, 2 bath, legal basement unit is in a private and quiet location, walking distance to Alpine Ski Club, under five minutes drive to Craigleith and 5 min drive to Blue Mountain Village. Backing to a provincial park, this fully furnished unit has 1,400 sqft, in-floor heating throughout the unit, 9ft ceiling, large windows and separate entrance. Primary bedroom has a queen size bed and ensuite bathroom. Second bedroom has two twin size beds. Functional Den with an office desk and pull out bed which can be used as single or king size bed. Fully equipped kitchen with all new stainless steel appliances, wine fridge, dishwasher, kitchen island with 4 seats, open concept with dining and living areas. Dining table sits 6 people. The unit is also equipped with a gas fireplace, 60 inch TV, smart-lock door system, laundry room with new washer and dryer, iron, ironing board. Linens and towels are available and can be included or removed. List price includes utilities. Tenant is responsible for internet. 2 parking spots available. No smoking or vaping. Dog friendly (up to 1 medium size dog). Amenities nearby include: Georgian Bay, public beach access, Ski area; Snowshoeing; Hiking and Biking trails; Under four minutes drive to Georgian Bay, Northwinds beach; Blue Mountain Village with multiple shopping and dining options; Scandinave spa; Tennis courts; Golf; 15 minutes to Collingwood and 10 minutes to Thornbury. (id:44887)
Chestnut Park Real Estate
23 Main Street
Erin, Ontario
Renovated detached home on Scenic Main Street in Erin backing onto Lions Park. This delightful bungalow features a convenient side entrance leading directly into the eat-in kitchen and a main entrance opening to the separate living room overlooking the front yard. The main level includes two bedrooms and a bathroom. A separate entrance provides access to the basement, currently under renovation, with a rough-in for a full bathroom, bedroom, and recreation room. The backyard offers incredible outdoor space with plenty of green space, a deck, and direct access to Lions Park. Located on Erin's historic Main Street, this home is surrounded by quaint shops, cozy cafes, and a welcoming small-town atmosphere. (id:44887)
Real Broker Ontario Ltd.
1217 Sauble Falls Road
South Bruce Peninsula, Ontario
Imagine a life where the tranquility of Sauble Beach and Sauble Falls is just moments away, and your home is a haven of modern comfort and style. This charming 2-bedroom, 1-bathroom bungalow has been thoughtfully designed with features you won't want to miss. Step inside and be captivated by the soaring 10-foot ceilings that create an airy and expansive feel throughout every room. The open-concept living and dining room is anchored by a stunning floor-to-ceiling natural gas stone fireplace, perfect for cozy evenings and creating a warm ambiance. The spacious primary bedroom is complete with a convenient walk-in closet and exclusive 4-piece ensuite privilege to the main bathroom, offering both privacy and functionality. The efficient kitchen is designed for ease and practicality, and conveniently provides direct access to your private back deck featuring a charming covered gazebo. Imagine enjoying outdoor meals and relaxing in the shade, no matter the weather. The outdoor living space extends beyond the gazebo with a wonderful patio with a firepit, ideal for gathering with friends and family on cooler evenings. A handy storage shed provides ample space for all your outdoor essentials. Living at 1217 Sauble Falls Road means you're not just buying a home; you're embracing a lifestyle. Explore the breathtaking beauty of Sauble Falls Provincial Park, just a stone's throw away. Take a short walk to the world-famous Sauble Beach for sun-soaked days on the sand and in Lake Huron or walk around the corner to drop your kayak or SUP board into the Sauble River. This location offers the perfect location to blend peaceful living and easy access to natural wonders and recreational activities. (id:44887)
Engel & Volkers Toronto Central


