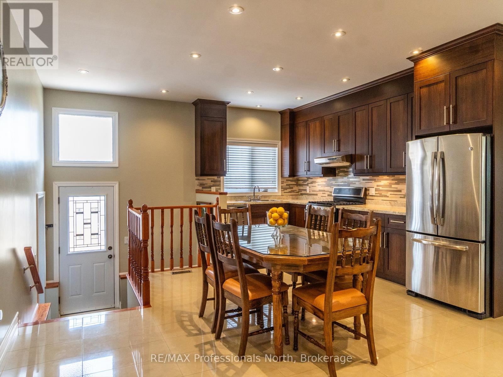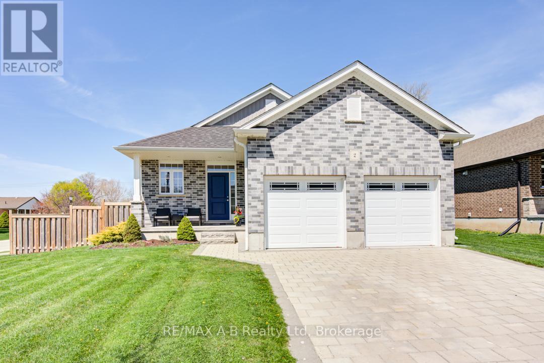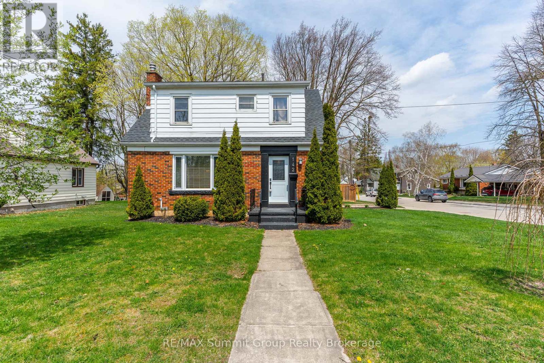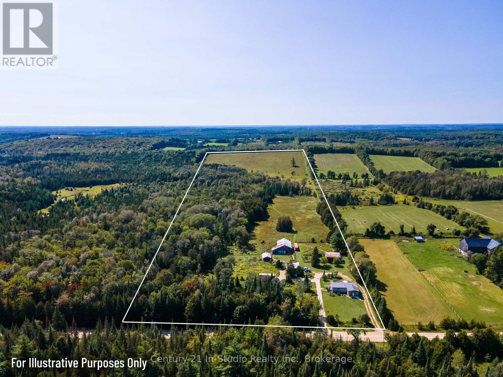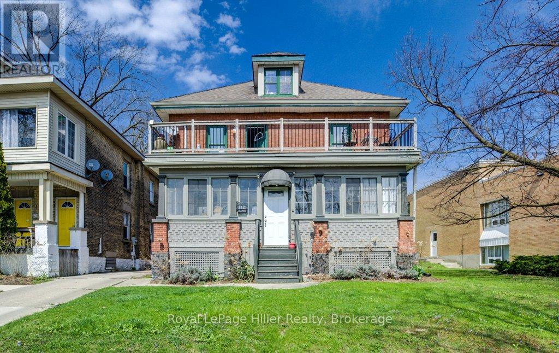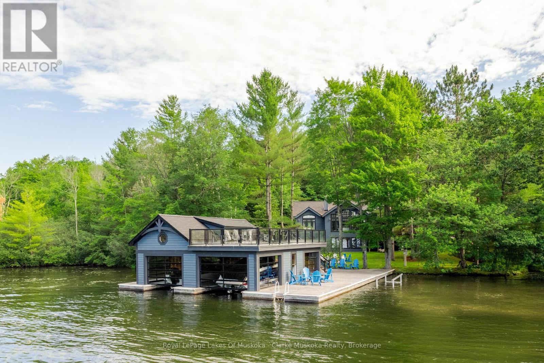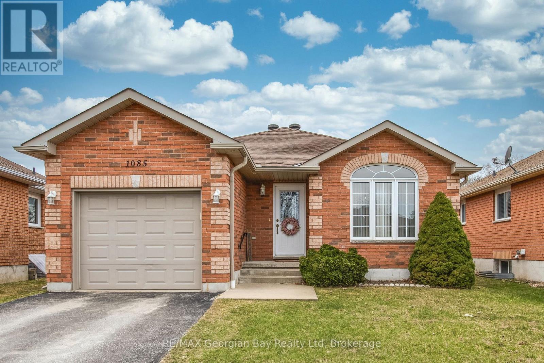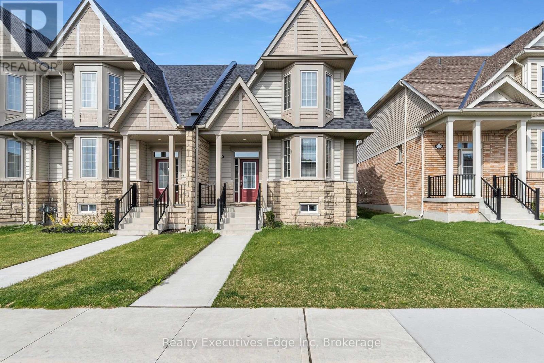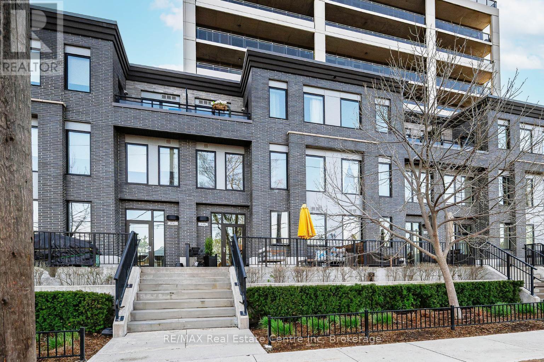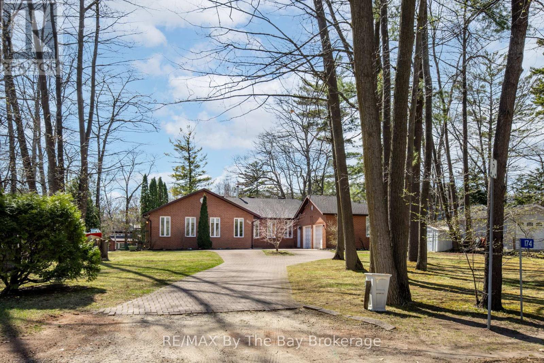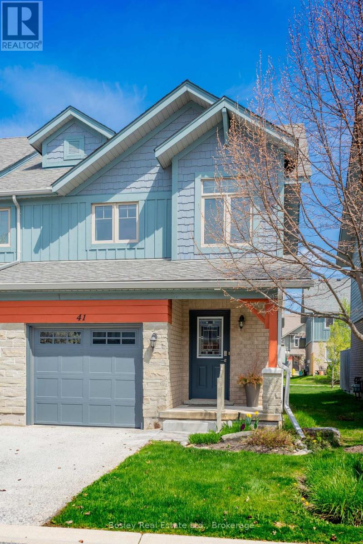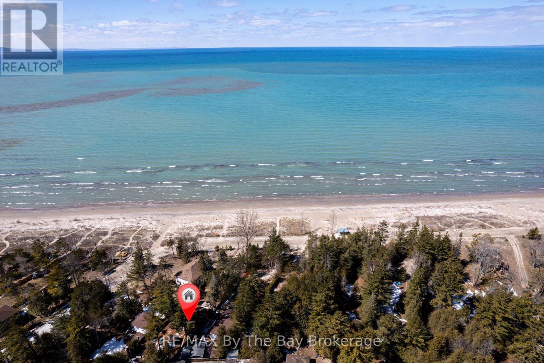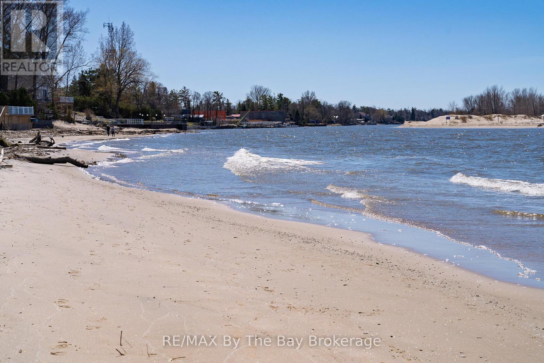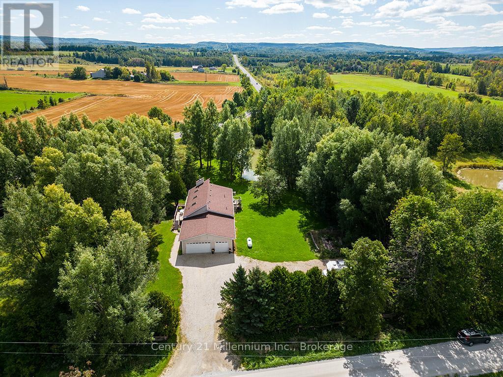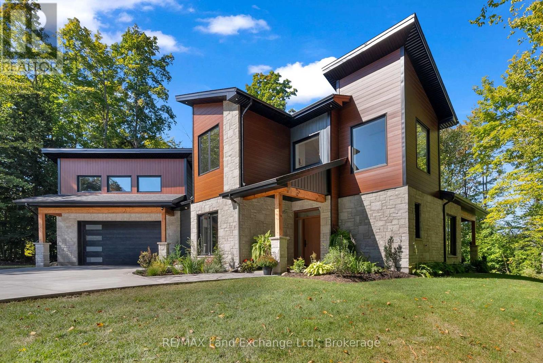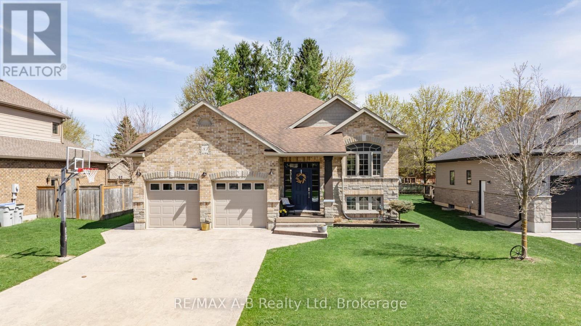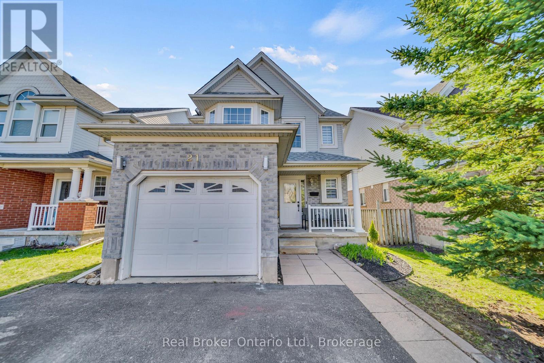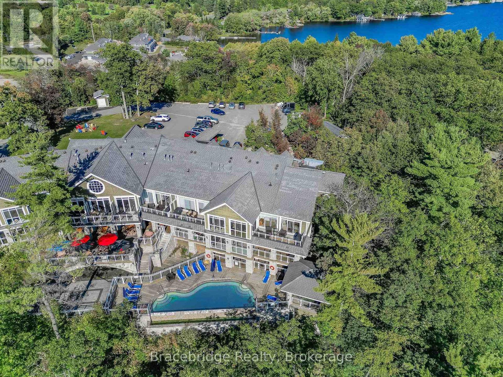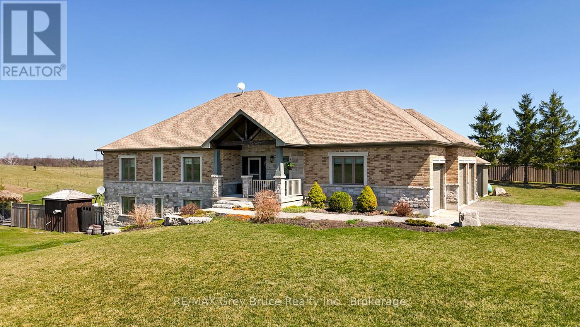27 Susan Street W
Huntsville, Ontario
OPEN HOUSE - SATURDAY MAY 31ST, 10:00 AM - 12:00 PM Beautifully crafted 3-bedroom bungalow, EXTREMELY WELL BUILT, IN-LAW CAPABILITY AND WALKING DISTANCE TO TOWN! This meticulously maintained home offers timeless design and high-end finishes throughout. Step inside to discover an inviting open-concept layout featuring gleaming porcelain tile, hardwood floors, and a custom-designed kitchen that will impress even the most discerning chef. With quality craftsmanship in every detail, this home is built to last. Downstairs, enjoy high ceilings and a spacious, open recreation area perfect to design for a home theatre, gym, games room, or whatever suits your lifestyle. The second kitchen and cold room add incredible flexibility for entertaining or multi-generational living. Outside, the large yard offers room to relax, garden, or play, while the covered front porch invites you to unwind with a coffee or connect with neighbours. A double car garage provides ample space for parking and storage. Don't miss this opportunity to own a high-quality home! (id:44887)
RE/MAX Professionals North
2 Diamondridge Court
St. Marys, Ontario
Welcome to this charming detached bungalow, ideally located on a spacious corner lot in a quiet cul-de-sac. Perfect for families or seniors seeking one-level living, this well-maintained home offers both comfort and functionality. Enjoy a bright main floor featuring quartz countertops, large bedrooms, including a 3-piece ensuite, main floor laundry, and an open layout ideal for everyday living. The partially finished basement includes a large family room, 2 bedrooms, 3-piece bath and a bonus office space. The oversized utility room offers ample storage for your everyday needs. **Eco-conscious features** include owned solar panels that feed the grid resulting in no hydro usage bill and the whole home battery back up means you'll never be without power, and an **EV charger** in the garage is included, ready for your electric vehicle. To round out the home is the inclusion of the 100" TV in the basement for your movie viewing pleasure! (value approx. $6000). The fully fenced yard with raised vegetable gardens offers private outdoor space to relax or grow your own fresh produce. This home is move-in ready with plenty of room for you, your guests, your hobbies, and more. A fantastic opportunity in a desirable, quiet neighbourhood. Call for your private viewing today! (id:44887)
RE/MAX A-B Realty Ltd
714 Gloria Street
North Huron, Ontario
Welcome to 714 Gloria Street a spacious and well-designed bungalow nestled in the charming community of Blyth. This home offers a spacious open concept living space, featuring 2 generous bedrooms and 2 full bathrooms on the main level, ideal for comfortable family living in style. Enjoy the bright, open-concept kitchen complete with quartz countertops, perfect for cooking and entertaining. The main floor also boasts a convenient laundry area, making daily chores a breeze. Downstairs, you'll find 3 additional bedrooms and a third bathroom, ready for your personal and finishing touches to nearly double your living space. Sitting on a 60 x 100 ft lot, the property also features a spacious attached 2-car garage, offering plenty of storage and parking. Don't miss your chance to own this solid home with incredible potential in a peaceful, family-friendly neighborhood. (id:44887)
Coldwell Banker Dawnflight Realty
142 7th Street
Hanover, Ontario
Looking for a move-in-ready home that's just the right size? This adorable 3-bedroom, 1.5-bath home in Hanover checks all the boxes. A bright living room warmed by a cozy gas fireplace sets the tone, surrounded by built-in shelving that adds both charm & function. The separate dining room is perfect for hosting family dinners or casual get-togethers. The kitchen is quaint & cozy, best suited for one chef at a time, which is the perfect excuse to stay out of the way while someone else gets dinner ready. It works perfectly as it is, but if you ever dream of a new kitchen, there's potential to make it your own when you're ready. There's a handy 2-piece bathroom on the main level, perfect for guests or to avoid the dash upstairs. Upstairs, you'll find 3 bedrooms, including 2 over the main living area, each with two windows that let the light pour in. The primary bedroom is a great size with multiple closets for clothes & extra storage, & the full bathroom has been recently updated, so it's ready to go. The third bedroom is tucked above the garage, an ideal retreat for a teen or anyone looking for a little extra privacy. A full, unfinished basement gives you flexibility to grow, with space for storage, laundry, & efficient natural gas heating. Need another room, a hobby space, or a home gym? There's space to make it happen. The attached single-car garage leads into a convenient side entrance & also opens directly to the fully fenced backyard, a lovely outdoor space that's perfect for kids or four-legged family members. There's even a patio area that makes it easy to relax or entertain outdoors. This home is perfect for first-time buyers or those looking to downsize without giving up the extras that matter. Many recent repairs & updates include: eavestrough & downspouts, cement bbq area, garage door, front door and exterior lighting, natural gas furnace, a/c & gas fireplace maintenance for year-round comfort, bathroom updates, some flooring, dishwasher & kitchen tap. (id:44887)
RE/MAX Summit Group Realty Brokerage
235132 Concession 2 Wgr
West Grey, Ontario
Discover the epitome of rural living on this sprawling 52+ acre farm nestled between Durham & Dornoch. A meticulously renovated family home awaits, surrounded by natural beauty & thoughtfully upgraded features that redefine comfort & style. Exterior renovations include a new front addition & back deck, new steel siding, steel roof & eavestroughing, & new doors & windows. Inside, the transformation continues with a new owned hot water tank & new plumbing & wiring. The brilliant new addition unveils a grand foyer and the open concept kitchen is a masterpiece of design, featuring stainless steel appliances that perfectly complement the pristine quartz countertops & generously-sized island. The primary bedroom is a sanctuary of luxury, complete with an ensuite 4-piece bathroom that embodies relaxation. A walk-out to the deck creates a seamless connection with the outdoors. The practicality of a linen closet & the elegance of high-end light fixtures with fans are further testaments to the thoughtful design.The walk-out basement, with 80% of the space already finished, eagerly awaits your personal touch. Stay comfortable year-round with heat and AC pumps installed on both levels. Power is no concern, with a 200 amp panel & an additional sub-panel in the basement.The 52+ acre lot features approx 25 workable acres & approx 6 acres of mature cedar forest. Plus, enjoy beautiful trails, Mountain Creek meandering through the property & a 20x20 eco pond.The farm's outbuildings are a testament to its functionality. A well-equipped shop with a concrete floor and hydro, an RV pad and an RV outlet in the workshop caters to practical needs. A silo, small animal outbuilding with hydro & separate pens, barn with hydro, drive shed, & garden shed are perfect for hobby farmers. Your dreams of a harmonious rural existence start here - schedule a showing today! (id:44887)
Century 21 In-Studio Realty Inc.
112 Huron Street
Stratford, Ontario
Welcome to 112 Huron Street a fully tenanted, well-maintained legal triplex located in the heart of Stratford. This solid brick property offers three self-contained units, each with private entrances, parking, and spacious layouts. The building features two 3-bedroom units and a bright 1-bedroom bachelor suite, generating over $58,000/year in gross rental income.Perfect for owner-occupiers seeking to offset mortgage costs live in one unit and let the others pay the bills, an ideal strategy for entering challenging first-time buyer market. Investors will appreciate the turnkey nature, reliable tenants, and future upside potential.Tenants pay hydro; the landlord covers gas for Hot Water Heat Units zoned for temperature control. Major upgrades in 2019 include three ductless A/C units, a new water softener, sump pit with pump, and extensive landscaping with over $21,000 invested in improvements.Zoned for multi-residential use and ideally located close to downtown, schools, and transit. Whether you're an investor or an end-user, 112 Huron Street is a smart move. (id:44887)
Royal LePage Hiller Realty
1298 Hemlock Point Road
Muskoka Lakes, Ontario
Welcome to 1298 Hemlock Point, a classic Muskoka retreat nestled on the serene shores of Lake Joseph. This inviting 4-bedroom, 3-bathroom cottage offers 3,005 square feet of living space, blends comfort, space, and natural charm in one of the regions most sought-after areas. Set on a beautifully level 1.49-acre lot with 205 feet of south-facing frontage, the property enjoys all-day sun and a prime lakeside setting. The shoreline offers hard-packed sand with a gentle, family-friendly entry into the lake ideal for swimming and lakeside enjoyment. The walkout basement provides convenient access to the spacious front yard and features 9-foot ceilings that enhance the open, bright feel of the space. Inside, the home is winterized for year-round use and includes in-floor heating throughout the lower level for added comfort. Cathedral ceilings in the great room and living room create a sense of airiness and grandeur, while large windows flood the interior with natural light. A wraparound porch extends from the home a perfect place to relax and take in the surrounding views. Whether spending time with loved ones, enjoying the lake, or embracing the slower pace of cottage life, this Lake Joseph property is a true escape. (id:44887)
Royal LePage Lakes Of Muskoka - Clarke Muskoka Realty
306 - 215 Scotland Street
Centre Wellington, Ontario
Just Move In & Enjoy this completely updated modern 2 bed 2 bath condo with loads of bright living space! Enjoy living adjacent to the beautiful Grand River steps from trails and parks. Only a short walk to stores, restaurants and the newly updated Fergus Library or walk up the road to the Fergus Sportsplex offering gym, indoor pool and so much more! You can't beat this location or this large open concept condo unit! Many recent renovations including windows (2019), Walk in Shower (2020), refinished balcony flooring (2024), Kitchen has been completely updated with new cabinets, counters and backsplash along with stainless steel appliances including range hood, stove, fridge and dishwasher. Flooring is all updated and consistent - carpet free with easy to clean luxury vinyl throughout. Large walk in laundry room which also serves as additional pantry space. No monthly rentals as the water heater and water softener are both owned! Enjoy the bright, open concept layout of this well thought out condo including a beautiful Master Bedroom with two corner windows which bring in bountiful natural light, two large closets plus a private 3pc ensuite in addition to a 4pc main bathroom! One assigned parking spot PLUS a deeded shared locker space on the same floor as the condo unit! Enjoy your coffee in the morning while sitting on your large, private newly refurbished balcony with glass railing listening to the sound of the grand river beside you. High speed fibre internet (Wightman) available for excellent cell and TV reception. You cant beat this location and layout if you are looking for a condo in beautiful, historic Fergus. Check out Floor Plan and Virtual Tour attached to the listing. (id:44887)
Keller Williams Home Group Realty
1085 Whitney Crescent
Midland, Ontario
Welcome to Your Next Chapter in Midlands West End! This charming 2+ bedroom all-brick ranch bungalow offers comfort, space, and potential. Step inside to a warm and inviting kitchen, open living and dining area, and a bright 4-piece bath. The oversized family room is perfect for hosting game nights, movie marathons, or simply relaxing with loved ones. Need extra space? There's a versatile bonus room that could easily become a third bedroom or home office, plus a roughed-in bathroom in the basement for added convenience. With gas heat, central air, a single-car garage, and a functional laundry room, this home checks all the boxes. All of this just a short walk to local amenities and the stunning shores of Georgian Bay. What are you waiting for? Your West End lifestyle starts here. (id:44887)
RE/MAX Georgian Bay Realty Ltd
5 - 210 Farley Road
Centre Wellington, Ontario
Welcome to 5-210 Farley Rd! The PERFECT townhouse is now on the market! This immaculate 2-storey 2,100+ sq.ft. Corner Unit features 3 bedrooms, 2.5 bathrooms and a 2-car Garage. Walk into this bright home and take in the 9ft ceilings and oversized windows. The layout is fantastic, with the formal living and dining room right off the entrance, perfect for family living and entertaining. Theyll lead you directly into the heart of the home - the Kitchen, a chefs dream! Ample storage and counter-space, stainless steel appliances, plus a large island, complete with a breakfast bar and dining area. The great room offers even more space, with built-ins and a cozy gas fireplace; its the perfect spot for movie night. Completed by a main-floor laundry room and mud room with garage access. Upstairs, youll find a full bathroom and 2 generously sized bedrooms. The master suite is luxurious, with a private 4-piece ensuite and walk-in closet. In the basement, youll find immense potential! Unfinished with a rough-in for a bathroom, envision maybe a home office? The ultimate recreation room? Its yours to create! The backyard is private and fully fenced, with a beautiful patio and green space, its a great summer oasis! Perfectly situated in a quiet family-oriented neighborhood in desirable Fergus, close to many parks, trails, and amenities. Dont miss your opportunity - schedule a safe and private showing today! (id:44887)
Realty Executives Edge Inc
At6 - 53 Arthur Street S
Guelph, Ontario
Experience sophisticated urban living in this architecturally striking townhome in Guelphs coveted Metalworks community! Rare opportunity to enjoy maintenance-free condo living W/privacy & charm of your own front door & garden terrace-no elevators or shared hallways! As you arrive the modern black brick, landscaping & elegant front patio set a refined tone. This outdoor space is an extension of the home-ideal for morning coffee, outdoor dining & unwinding. Inside you're greeted by soaring ceilings, upscale finishes & open-concept design for seamless living &entertaining. Designer kitchen W/2-tone cabinetry, granite counters, S/S appliances, backsplash & breakfast bar. Formal dining area offers space for hosting while the living area W/stone feature wall & windows pour in natural light. 2pc bath W/quartz counters completes this level. 2nd level offers bdrm W/generous closet space & 4pc bath W/tiled shower/tub & glass divider. A flexible-use room adjacent to it currently serves as lounge/entertainment space but could function as an office, reading room or guest bdrm-adapt it to your lifestyle! 3rd level offers primary bdrm W/large windows, W/I closet & balcony-perfect escape for peaceful mornings or relaxing sunset. Ensuite W/quartz dbl vanities, soaker tub & W/I glass shower. Convenient laundry room W/full-sized washer/dryer. 1 underground parking spot & owned locker. Metalworks community is known for redefining lifestyle living W/amenities: fitness centre, pet spa, chefs kitchen & dining area, guest suite, party lounges, BBQ terraces & Copper Clubs library & speakeasy-style lounge. Stroll along landscaped Riverwalk or recharge in community spaces designed to foster connections. Concierge service, on-site property mgmt & live-in super offer peace of mind. Right beside Spring Mill Distillery & short walk to downtown where you'll enjoy shops, cafés, restaurants, Farmers market, River Run Centre & Sleeman Centre. GO Station is steps away making commuting effortless! (id:44887)
RE/MAX Real Estate Centre Inc
1016 Lawland Heights Road
Gravenhurst, Ontario
A rare opportunity to own a truly exceptional retreat+investment on the coveted south shore of Lake Muskoka. Welcome to Muskoka Blue, an extraordinary offering that combines modern sophistication with the timeless beauty of Muskoka's natural landscape. A strong history as a very successful rental property with proven revenue allows the next owner to seamlessly start making a return on their investment from day one. Ideally situated less than two hours from the GTA, this stunning cottage delivers both accessibility and a world away feeling for an unrivaled sanctuary for those seeking the finest in waterfront living. Showcasing over 2,700 square feet of thoughtfully designed living space, Muskoka Blue features 5 bedrooms and 3 bathrooms, perfectly appointed for relaxed, elegant entertaining. Soaring 21-foot vaulted ceilings and expansive walls of glass frame breathtaking, long lake vistas, creating seamless indoor-outdoor connections. The great room, anchored by a grand stone fireplace, is both impressive and inviting, while the screened Muskoka room and extensive decking further extend the living spaces into the natural surroundings.The chefs kitchen is the heart of the home, offering a large centre island, Quartz countertops, and premium stainless steel appliances the ideal setting for gathering with family and guests. Outdoors, a private cantilevered dock invites endless exploration across Muskoka's famed Big Three Lakes Muskoka, Rosseau, and Joseph with exceptional opportunities for boating, swimming, and water sports. Designed for memorable entertaining, the generous outdoor granite fire pit area, al fresco dining spaces, and thoughtful landscaping ensure privacy and tranquility. Offered fully furnished, Muskoka Blue is a true turnkey property, offering immediate enjoyment of all Muskoka has to offer. Rental income history available upon request. (id:44887)
Cottage Vacations Real Estate Brokerage Inc.
174 32nd Street S
Wasaga Beach, Ontario
Welcome to this bright and spacious riverfront home, perfectly situated on the banks of the scenic Nottawasaga River. Set on a beautifully treed lot of over half an acre, this property offers the ultimate in waterfront living with your own private dock and boat launch ideal for fishing, paddling, or simply enjoying the serene views.The expansive main floor offers approximately 2,600 sq ft of living space, featuring three spacious bedrooms and three full bathrooms. The primary suite is a true retreat, offering ample space, wall to wall windows, a private ensuite and his/hers closets. Designed for both entertaining and everyday comfort, the main floor includes a living room, expansive family room, and generous kitchen/dining areas. Downstairs, a fully self-contained lower level offers flexible living options with a separate entrance and walk-out to the backyard. Recently renovated from top to bottom, the lower level includes a brand new kitchen, bathroom, flooring, appliances, and its own laundry - perfect for extended family. Enjoy your morning coffee by the water, launch your boat from your private dock, or host summer gatherings in the spacious backyard. This home offers the perfect balance of privacy, practicality, and peaceful riverfront living! (id:44887)
RE/MAX By The Bay Brokerage
41 Silver Glen Boulevard
Collingwood, Ontario
Beautiful end-unit townhome, in the small enclave of Silver Glen. Built in a great location of town close to all Collingwood has to offer including schools, restaurants, parks and trails, and 10 minutes from the ski hills. This home has 3 bedrooms and 2.5 bathrooms with a full basement ready for your touches.The main floor is open concept with a light filled living room. The kitchen features stainless steel appliances with quartz countertops. The second floor features 3 good size bedrooms, one of which being the primary with a dual closets. Also on the second floor is a 4 piece bathroom with an abundance of windows. The basement features a finished 3pc bathroom, and unfinished rec room, and laundry room. The common space includes and outdoor pool, clubhouse, and an abundance of trails. Come check out this great townhouse that is well suited for the 4 season Collingwood lifestyle. (id:44887)
Bosley Real Estate Ltd.
278 Coastline Drive
Wasaga Beach, Ontario
Private beachfront property on family-friendly Allenwood Beach, offering a rare combination of location, privacy, and potential. With its sandy shoreline, breathtaking sunsets, and peaceful setting, this is the kind of property you've been waiting for. Experience golden sunsets that light up the sky over the sparkling blue waters of Georgian Bay right from your doorstep. Lovingly updated and move-in ready, this charming 3-bedroom 3-season cottage is ideal for relaxed summer living. Whether you're looking for a seasonal cottage or planning to build a future custom beachfront residence, this property offers both comfort now and potential down the road. Set far back on a 56 x 276-ft lot, the home offers excellent privacy along with the convenience of municipal water and sewers. The spacious lot also provides plenty of room for future expansion or redevelopment. Enjoy quiet beachfront living away from the crowds, yet just a short drive to East end shops and amenities. Wasaga Beach is home to the worlds longest freshwater beach and is regularly ranked among Canada's best beach destinations. Beachfront properties like this are rare-don't miss your chance to make it yours this summer. (id:44887)
RE/MAX By The Bay Brokerage
156 Santos Lane
Wasaga Beach, Ontario
Direct Sandy Beachfront on Georgian Bay in Wasaga Beach's Coveted East End! This property features a prime waterfront lot with a charming, seasonal 1,200 sq ft cottage, nestled on a quiet, municipally serviced private lane. Enjoy 49 feet of the pristine, soft, golden sands of Georgian Bay beachfront right out your backyard, with no roads to cross. The existing 4-bedroom cottage offers open-concept living, a 3-piece bath, a 4-piece ensuite, and expansive windows that fill the space with natural light while showcasing panoramic views of Georgian Bay and The Blue Mountains. A spacious dining area adds to the relaxed, beachy vibe. While the cottage requires renovations, it presents the perfect canvas for your vision. This property provides unparalleled flexibility to personalize the existing structure to suit your lifestyle or design and build your dream waterfront estate that reflects your individual style. This is your chance to design a property that truly expresses your unique tastes and preferences. Escape the busier, public beach areas while enjoying convenient access to the shops, dining, and east end amenities. Set on the World's Longest Freshwater Beach, Wasaga Beach is consistently ranked among Canada's top beach destinations. With a limited supply of true sandy beachfront, this is a rare opportunity to secure a significant waterfront holding in a premier location and create your ultimate beachfront haven. (id:44887)
RE/MAX By The Bay Brokerage
727302 22c Side Road
Blue Mountains, Ontario
Calling all nature enthusiasts and outdoor adventurers your dream retreat awaits! Nestled in the heart of Heathcote, this stunning raised bungalow offers a tranquil escape with two inviting decks overlooking your very own pond, where ducks glide peacefully and birds serenade your mornings. Step inside to discover a spacious, heated 3-car garage, perfect for storing all your outdoor gear and toys. The oversized entrance welcomes you with plenty of room to organize coats, skis, boots, and more, making it a breeze to transition from outdoor adventures to cozy indoor relaxation. You'll love the laundry room of your dreams a functional and stylish space that makes everyday chores a pleasure. Upstairs, find three generously sized bedrooms and a fully updated bathroom with en-suite privileges, offering comfort and convenience. Feel instantly at home with abundant natural light, a cozy wood-burning stove, and charming tongue-and-groove vaulted ceilings with skylights. The fully finished basement boasts large windows, a bar area, games room, gym, three additional bedrooms, and another full bathroom. With a separate entrance through the garage, its a perfect setup for a potential income suite or in-law apartment. Located just 10 minutes from Thornbury, 15 minutes from Kimberly, and close to the Beaver Valley Ski Club, this home offers year-round fun. Its also near popular schools like Blue Mountain Wild School and Hundred Acre Woods Preschool, making it an ideal spot for families or weekend getaways. (id:44887)
Century 21 Millennium Inc.
19 Walker Way
South Bruce Peninsula, Ontario
Phenomenal display of modern home comfort. Open the door to a lifestyle like no other - you won't believe your eyes! You will be astounded by the appeal of this exceptional executive property, recently built in 2021. Enjoy privacy, peace, and quiet on this estate-sized lot, tucked away on a low-traffic street in an upscale neighbourhood among other beautiful homes. A standout contemporary property accented by premium Shouldice stone. Located just 15 minutes north of Saugeen Shores up the scenic Southampton Parkway, 1km from Lake Huron and Canadas #1 rated fresh water beach! This one has it all. Showcasing a grand foyer leading to a remarkable AYA Kitchen featuring an oversized quartz island and bar seating for 6, jaw-dropping vaulted ceilings and views of the surrounding natural landscape from a soaring wall of windows, and an impressive 4-panel sliding glass door. A brilliant open concept plan, with beautiful engineered hardwood flooring, shows off the splendour of this home from all angles. Enjoy easy living with a main level master bedroom and full ensuite washroom, including a 6ft tiled shower, step-in closets, and a separate main floor laundry room. The main level office space is large and versatile. Fantastic layout with great flow and direct access from the garage. Come home to a recently poured concrete driveway by Great Lakes Concrete! This beautiful modern home offers both aesthetic appeal and the impressive energy efficiency, soundproofing, fire resistance, and durability that come with ICF construction. High-speed fibre optic internet available! Come and see it for yourself - you will be glad you did! (id:44887)
RE/MAX Land Exchange Ltd.
22 Bluffs View Boulevard
Ashfield-Colborne-Wawanosh, Ontario
Welcome to Huron Haven Village! Discover the charm and convenience of this brand-new model home in our vibrant, year-round community, nestled just 10 minutes north of the picturesque town of Goderich. This thoughtfully designed WOODGROVE B FLOORPLAN with two bedroom, two bathroom home offers a modern, open-concept layout. Step inside to find a spacious living area with vaulted ceilings and an abundance of natural light pouring through large windows, creating a bright and inviting atmosphere. Cozy up by the fireplace or entertain guests with ease in this airy, open space. The heart of the home is the well-appointed kitchen, featuring a peninsula ideal for casual dining and meal prep. Just off the kitchen is a lovely dining area which opens up to the living area. With two comfortable bedrooms and two full bathrooms, this home provides both convenience and privacy. Enjoy the outdoors on the expansive deck, perfect for unwinding or hosting gatherings. As a resident of Huron Haven Village, you'll also have access to fantastic community amenities, including a newly installed pool and a new clubhouse. These facilities are great for socializing, staying active, and enjoying leisure time with family and friends. This move-in-ready home offers contemporary features and a welcoming community atmosphere, making it the perfect place to start your new chapter. Don't miss out on this exceptional opportunity to live in Huron Haven Village. Call today for more information. Fees for new owners are as follows: Land Lease $619/month, Taxes Approx. $207/month, Water $75/month. (id:44887)
Royal LePage Heartland Realty
5 Amalia Crescent
Centre Wellington, Ontario
Intelligent design, timeless style, and room to grow - this Belwood bungalow checks all the boxes. Built in 1993 and thoughtfully ahead of its time, the layout still suits todays lifestyle perfectly. From the moment you step inside, you're greeted by an impressive stone feature wall and the open, airy feel of the great room. Cathedral ceilings, hardwood floors, and a cozy woodburning fireplace give the space warmth and character, while the layout just makes sense. The kitchen and dining area are tucked just off the main living space, with big windows that frame views of the private backyard. Step out onto the composite deck and enjoy a covered porch ideal for outdoor dining or morning coffee, rain or shine. Inside, you'll find three spacious bedrooms offering flexibility for family, guests, or a dedicated home office. The full basement is unfinished and ready for your vision whether its a rec room, gym, or extra living space. Need storage or a space to tinker? The double car garage includes a bonus area that's perfect for tools, toys, or a workbench. And if you're looking to expand, there's even untapped potential in the space above the garage. Solid, well-built, and full of opportunity this is the kind of home that grows with you. Come take a look the potential is easy to see. (id:44887)
Mv Real Estate Brokerage
83 Sylvia Street
West Perth, Ontario
Welcome to this lovely raised bungalow where comfort meets style! With just under 2,400 square feet of living space, this home features 4 spacious bedrooms and 3 bathrooms, just what you need for everyday family life. Outside, the house catches your eye with a charming mix of stone and brick, accented by inviting columns and a stylish stamped concrete driveway. The professionally landscaped front yard and welcoming entrance set the tone right from the start. Step inside to the beautiful foyer that smoothly flows into a bright, open living area perfect for entertaining or dinner parties. The heart of the home, the kitchen, comes complete with a handy breakfast bar, attractive maple cabinetry, new stainless steel appliances, a stone backsplash, and fresh vinyl tile flooring. Right next to it is a dining area that's great for family meals or casual get-togethers. You'll find two good sized bedrooms on the main level, including a primary suite with a walk-in closet and a private 4 pc bath. Head down to the fully finished basement, where large windows let in plenty of natural light to create an inviting space that's ideal for teens or guests. This level also includes two extra bedrooms and another bathroom featuring in-floor heating for that extra cozy touch. Out back, your private retreat awaits a two-tiered deck surrounded by mature trees and a heated above-ground pool that promises endless summer fun and relaxation. Topping it off is an oversized two-car garage with a convenient loft for all your storage needs. This Mitchell gem offers a smart layout, stylish finishes, and a friendly vibe you have to see to believe. Don't miss your chance to check it out schedule your tour today! (id:44887)
RE/MAX A-B Realty Ltd
21 Mackay Street
Guelph, Ontario
Welcome to 21 Mackay Street, a beautifully maintained 3-bedroom, 2-bathroom home that blends modern upgrades with comfortable living. The main floor features elegant white flooring installed in 2018 and a spacious, open-concept layout that flows seamlessly into the stunning kitchen, fully renovated in 2018 with sleek cabinetry, a large island, and stainless steel appliances including a brand new fridge (2024). A new sliding door was installed in April 2025. Upstairs, there are three generously sized bedrooms, including a bright and airy primary suite. As an added bonus, the third floor offers a versatile room that can be used as an additional bedroom, office, playroom, or family room - the possibilities are endless. Downstairs, the fully finished basement adds valuable living space with a rec room and utility area. Step outside to your private backyard retreat, complete with a large deck, hot tub (2019), and a covered pergola - perfect for relaxing or entertaining. Additional upgrades include a new roof (2018), furnace and air conditioner (2017), central vacuum (2021), and a rental water heater (2019). This home is move-in ready and ideally located in a quiet, family-friendly Guelph neighbourhood. (id:44887)
Real Broker Ontario Ltd.
L215-C2 - 1869 Muskoka 118 Highway W
Muskoka Lakes, Ontario
Generously sized modern studio suite in the Main Lodge with ample space to relax and have the perfect retreat to enjoy maintenance free cottaging. This 1/8th fraction allows you to experience the best of Muskoka for 6 weeks a year and is ideally located between Bracebridge and Port Carling. This unit is part of Touchstone Resort on Lake Muskoka with access to all of the resort amenities including dining on the patio, Touch spa, fitness room, infinity pool/hot tub, tennis courts, beach and non-motorized water toys as well as an additional pool/hot tub at the beach and the perfect base to discover Muskoka. Week schedule is Friday-Friday. 2024weeks include August long weekend and Thanks Giving. (id:44887)
Bracebridge Realty
391323 18th Line
East Garafraxa, Ontario
This magnificent custom built Bungalow with attached 3 car garage sits on over 2 acres. This impressive stone & brick home is showcasing exceptional attention to detail & quality finishes throughout. The heart of the home is Bright & Spacious with open concept living room with fireplace, dining room & kitchen with lots of cabinetry, a large island & walk in pantry. The patio doors from the dining room lead out to the deck. The main floor has 3 large bedrooms. The primary bedroom features a walk in closet & the ensuite is a sanctuary of luxury with heated floors a walk in shower & soaker tub. The other 2 bedrooms could be used as a in law suite or teenager private space with 1 bedroom, full bath with heated floors and living room with fireplace. The basement boasts 9' ceilings, in floor heat, 2 bedrooms, a 3 piece bath, laundry room, utility room, recreation room & Bright family room with walk out to your own private oasis with a heated inground pool, patio & hot tub for lounging and entertaining. Whether you're hosting gatherings or enjoying peaceful moments this outdoor space will surely please. Despite the serene setting, this property is only 5 minutes away from essential conveniences. Your dream home awaits! (id:44887)
RE/MAX Grey Bruce Realty Inc.


