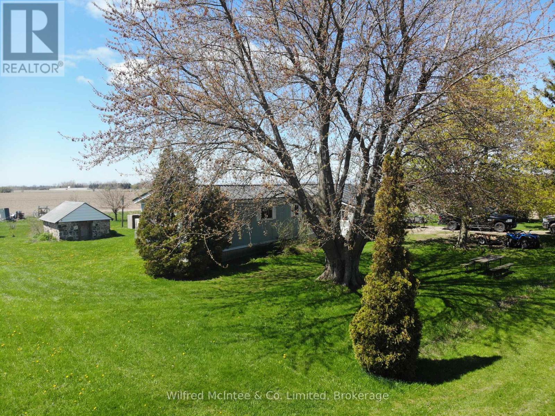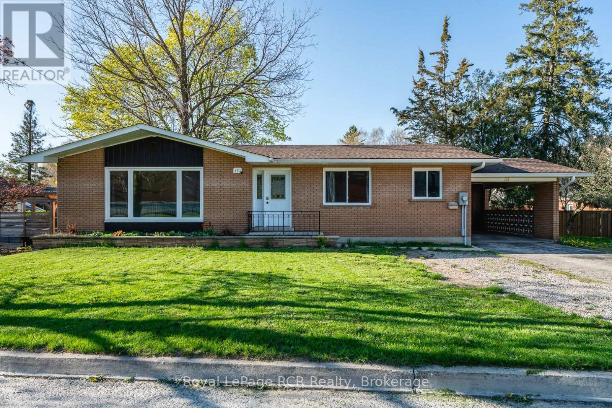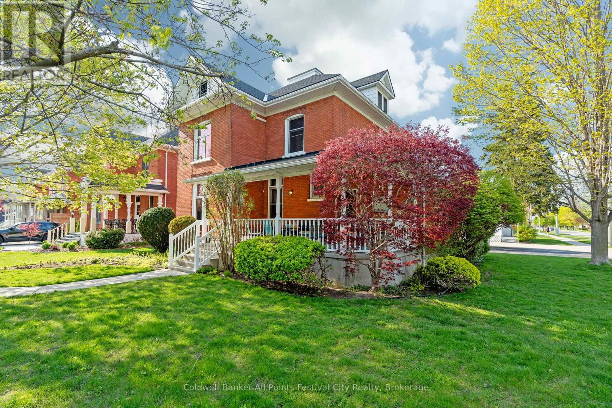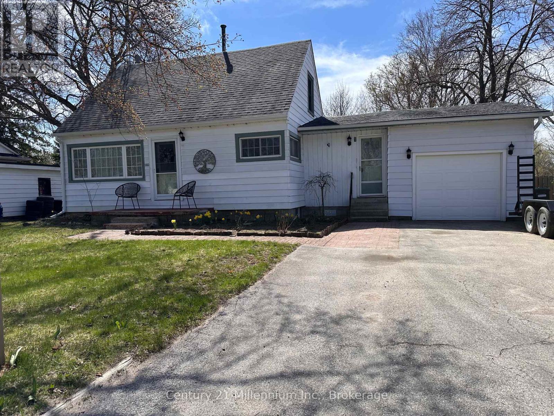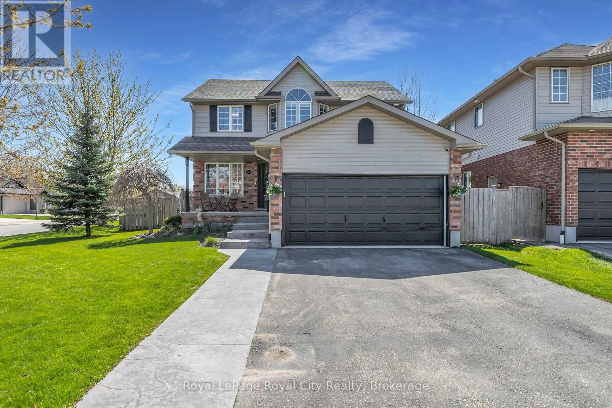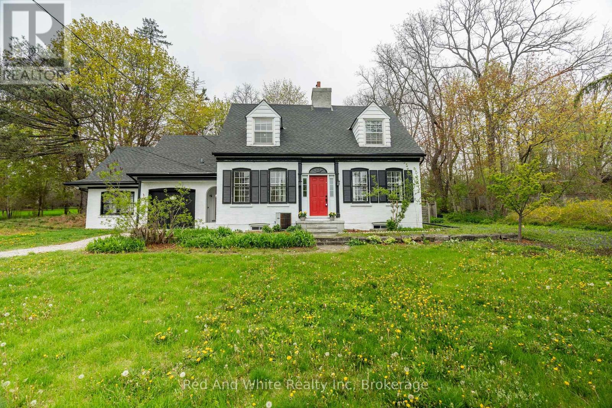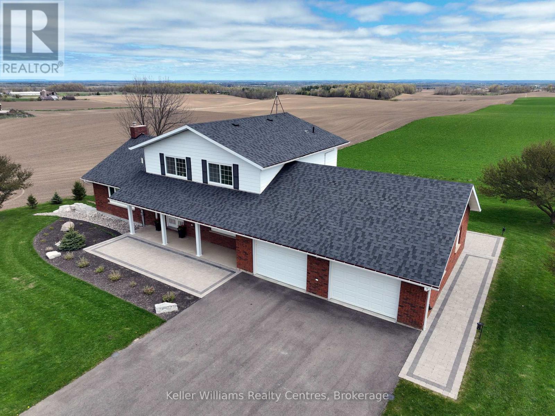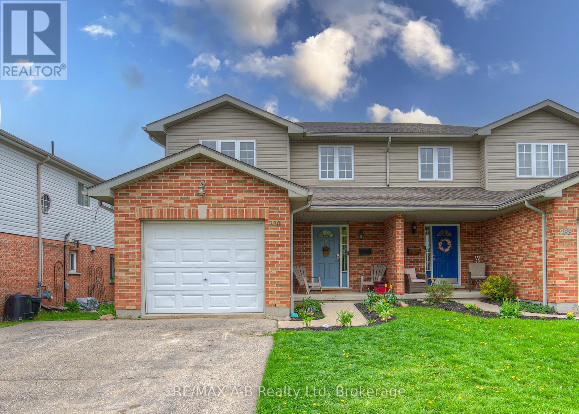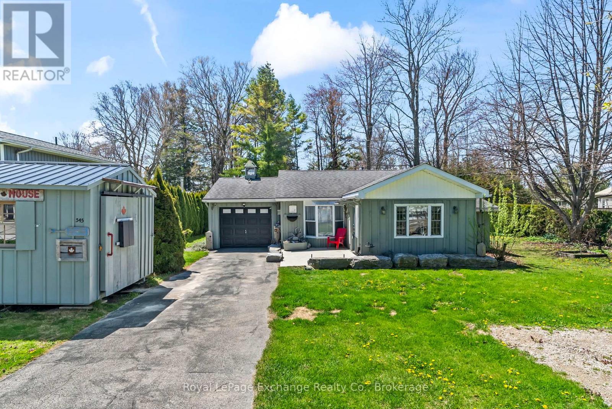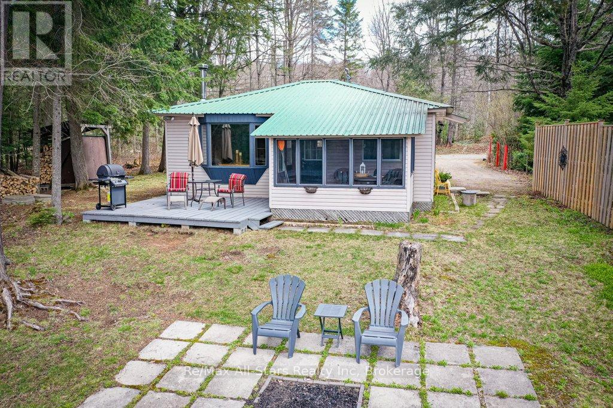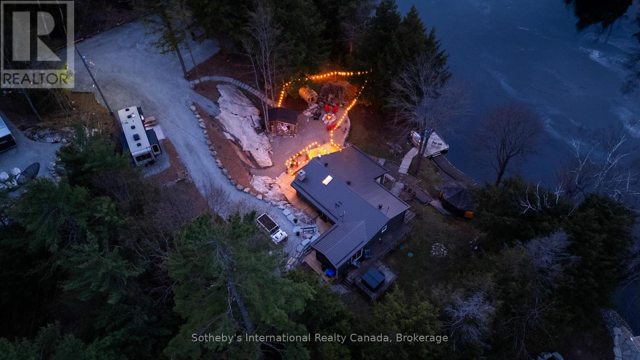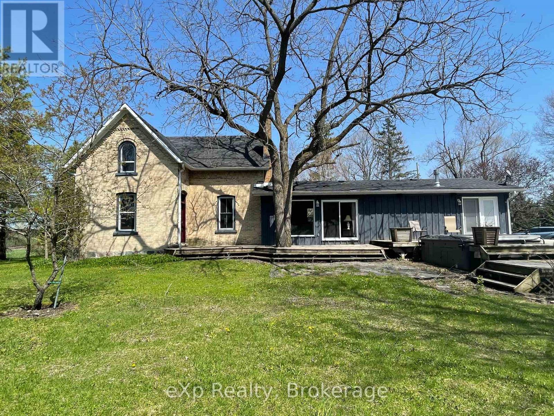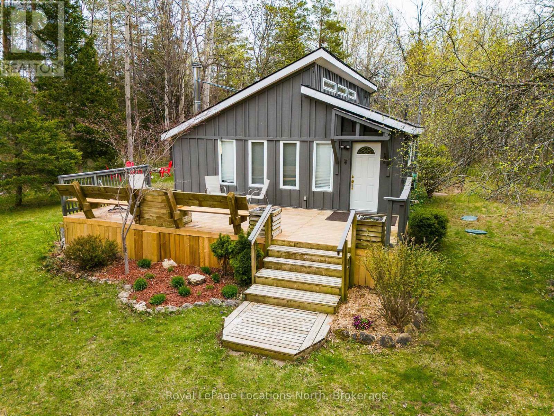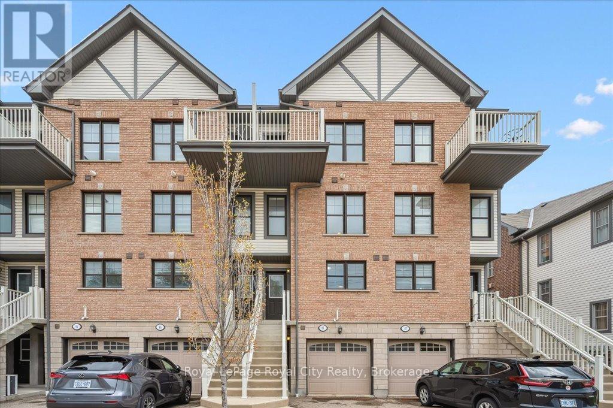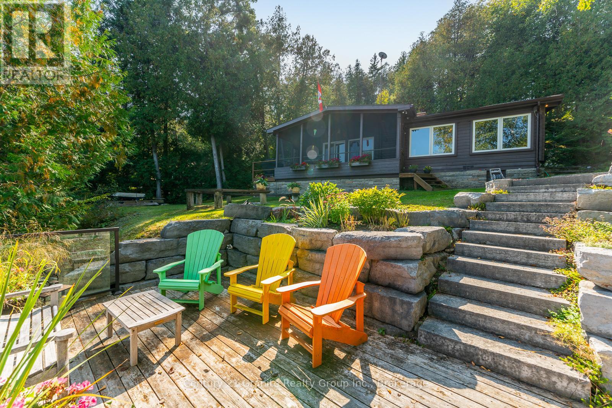4 Spooner Crescent
Collingwood, Ontario
Fantastic ANNUAL rental opportunity in the highly desirable Blue Fairways community on the west side of Collingwood. This immaculate three bedroom, three bathroom condo with MAIN FLOOR PRIMARY SUITE, open concept kitchen, dining and living room with vaulted ceiling and tons of natural light and walk-out to massive deck overlooking the 12th Fairway of Cranberry Golf Course. Two generous size bedrooms upstairs overlooking the main floor and a large unfinished walk-out basement complete the space. A large, two care garage and 2 car driveway provide ample parking for you and your guests. Located steps from trails and golf and minutes to downtown Collingwood and Blue Mountain Village, you're in the heart of the action in Southern Georgian Bay! (id:44887)
Sotheby's International Realty Canada
1049 Route 11 Road E
Gravenhurst, Ontario
This spectacular property will take your breath away with it's unparalleled offering of 640' of waterfront privacy on Beautiful Kahshe lake.1st time offered for sale in almost 50 years! Situated in Hunter's Bay on 2 acres and buffeted by acres of crown reserve, you will not want to miss this opportunity to purchase this coveted gem. Gorgeous, south facing property offers a granite shoreline on a point of land with multiple vantage points to view the lake, take a swim or boat on one of the most picturesque lakes in Muskoka. A 10 min drive in from Housey's Rapids rd and you will be delighted with what you will find here. An architecturally designed, 3 bd/2bth cottage offers expansive decking, 2 docks,one in a private cove. There is plenty of flat area for car parking with a newer work shed for storage. A short path welcomes you inside this inviting family cottage where you will be drawn to the open concept living space that is comfortably furnished and pleasing for it's light and views of the lake. The focal point is a cast iron " Resolute" wood stove that anchors the base of a unique wall design of windows that showcase the lake views that are so close up, you feel like you are floating on the water. The pine, vaulted living room ceiling creates an impressive design feature and cottage vibe. Ample seating and dining area with spacious kitchen and plenty of counter space. Main flr 3pc bath + laundry closet near the entrance are convienient features.The second floor offers 3 bedrooms, 2 with built in closets and views of the lake + and an updated 4 pc bath. The vintage, private sleeping bunkie comes with the convienience of a fridge/drinks area and an ECO friendly composting toilet. Private decking overlooking the lake makes this a sweet guest getaway. Picturesque lot with natural landscaping and gardens amongst majestic tall pines that offer sought after shade on hot summer days. Kahshe Lake is calling. Don't miss this chance to purchase this truly wonderful offerin (id:44887)
Chestnut Park Real Estate
35645 Dungannon Road
Ashfield-Colborne-Wawanosh, Ontario
Situated on 1.5 acres of private land, this two-bedroom home offers a serene country lifestyle with modern conveniences. The home features an eat-in kitchen, comfortable living room, and a back deck ideal for quiet evenings. Recent upgrades include a recent 4-piece bathroom, dedicated laundry area, central air conditioning, propane heating, and high-speed fiber internet, ensuring year-round comfort and connectivity. The expansive lot provides ample space for gardening, hobbies, or enjoying the tranquility of rural living, far from urban distractions. The large lot also features a shed for your hobbies, a unique stone garden shed, and a chicken coop. Just a short ride connects you to Port Alberts Lake Huron beaches, while a 15-minute drive reaches Goderich, with its grocery stores, Huron County Museum, and waterfront trails, as well as Point Farms Provincial Park for hiking and camping. This property balances seclusion with accessibility to recreational and essential services, making it an ideal retreat for those seeking privacy and self-sufficiency. Interior pics coning soon. Contact your agent to schedule a private viewing. (id:44887)
Wilfred Mcintee & Co. Limited
170 7th Street
Hanover, Ontario
Discover the versatility of this well-built 2+2 bedroom, 1+1 bathroom brick bungalow, separated into two units, but can be easily converted back to single family. Nestled on a manageable-sized lot, this home offers a bright and inviting main floor featuring a spacious sunken living room with a large picture window and cozy gas fireplace, a formal dining room, and a functional kitchen. Both the living and dining rooms boast elegant trayed ceilings and beautiful Scandinavian maple flooring installed in 2014. Originally a three-bedroom layout, the main floor includes two bedrooms and an office, which can easily be converted back to a third bedroom or put in a sliding door for access to backyard. In 2017, all windows were replaced with high-efficiency Van Dolder units. The fully finished basement, completed in 2019, offers a self-contained two-bedroom in-law suite with private entry, separate laundry, sound-insulated ceilings, and stylish vinyl click flooring-perfect for extended family. Major upgrades include a gas furnace, hot water tank, soffit, fascia (2019), and a 200-amp hydro panel (2020), making this home move-in ready and worry-free. ** This is a linked property.** (id:44887)
Royal LePage Rcr Realty
133 Nelson Street E
Goderich, Ontario
This stunning red brick home commands attention on a desirable corner lot, blending timeless architecture with modern updates and everyday comfort. Attractive curb appeal and a welcoming front porch set the tone, while inside, generous light-filled rooms are filled with rich woodwork, intricate detailing that speak to the homes craftsmanship, and all the charm you'd expect from a home that was clearly built to last. Inside, the home offers a welcoming foyer, beautifully updated kitchen with breakfast area and stainless steel appliances, dining room, large living room with a charming fireplace, sunroom with access onto the front porch, 3 bedrooms, 2 full bathrooms, and plenty of storage throughout. And if you're craving even more space, the unfinished attic offers exciting potential - studio, office, yoga loft, secret library? Your call. The fenced yard offers privacy for relaxing and a bit of gardening, and the detached garage provides for parking and extra room for seasonal gear or backyard essentials. You'll enjoy the ease of living in a lakeside town with amenities close at hand - downtown shops, restaurants, a cidery (yes, really), fitness facilities, parks, medical clinic and hospital. And if the city ever calls, you're about 1.5 hours from Kitchener and under 3 from Toronto - close enough for a visit, far enough to leave the traffic behind. This turnkey property is ready to welcome you home! (id:44887)
Coldwell Banker All Points-Festival City Realty
209 Kirkwood Drive
Clearview, Ontario
Charming Home Backing Onto a Ravine - 209 Kirkwood Drive, Stayner. Discover comfort and character in this delightful 1.5-storey home nestled on a private, treed 66 x 165 ft lot in the heart of Stayner. Backing onto a picturesque ravine, this property offers a serene setting with plenty of room to relax or entertain. The main floor features bright, open living spaces filled with natural light, including a spacious living area, an open-concept kitchen with backyard views, and convenient main-floor laundry. The primary bedroom and a full bathroom are also located on the main level, along with inside access to the attached garage. Step outside to a large wraparound deck, perfect for summer gatherings, leading to a generous backyard complete with a fire pit and lush lawn that extends to the ravine's edge. Upstairs, you'll find two additional bedrooms and a second full bathroom ideal for family or guests. The unfinished basement provides ample storage or the opportunity to create a home gym, workshop, or rec room. With parking for 4+ vehicles, excellent access, and a peaceful natural backdrop, this well-maintained home is the perfect blend of comfort, privacy, and convenience. (id:44887)
Century 21 Millennium Inc.
528 Black Street
Centre Wellington, Ontario
If you love the sound of birds chirping, this beautiful 4 bedroom, 4 bathroom home might be just what you've been waiting for! Located in a family-friendly neighborhood and backing onto conservation, you can enjoy the sights and sounds of ducks, egrets, geese and a variety of other birds, while sipping your morning coffee on the gorgeous covered back patio. With views of sparkling water from the windows at the back of the house, a corner treed lot, and a lovely front porch, you will feel like you have your own little oasis. A finished basement and double car garage just add to the appeal of this property, located in the north end of Fergus. Inside there is plenty of room for your growing family, including a spacious finished basement. Book your showing today and see for yourself all this beautiful home has to offer. (id:44887)
Royal LePage Royal City Realty
83440 Lucknow Line
Ashfield-Colborne-Wawanosh, Ontario
101 acre farm with 92 acres workable more or less. Approx 67 acres are tiled systematically and soil consists of Huron Silt Loam and Listowel Silt loam. Buildings include a 3 bedroom bungalow farm house with country kitchen. Outbuildings consist of 60'X140' former dairy barn with 30'X24' milk house, a 50'X50' bank barn and 96'X68' machine shed. 2 additional parcels for sale for 238 package available. (id:44887)
Culligan Real Estate Limited
456 Fountain Street S
Cambridge, Ontario
elcome to 456 Fountain Street South a spacious and character-filled family home located in the heart of Preston, Cambridge. Set on an incredible 100 x 252 ft lot, this detached home offers nearly 2,300 square feet of finished living space and the perfect blend of charm, space, and convenience. Inside, youll find four generously sized bedrooms, three bathrooms, and large principal rooms that are full of warmth and natural light. The versatile layout offers plenty of flexibility for growing families, home offices, or multi-generational living, while the full basement provides additional storage or future living space. The spacious kitchen features quartz countertops and stainless steel appliances and it opens up to a large and bright living room. The home has been freshly painted and new flooring was added in 2025. Commuters will love the unbeatable accessjust minutes to Highway 401 and a short drive to Kitchener, making daily travel a breeze. Centrally located, youll also enjoy being close to top-rated schools, parks, trails, shopping, dining, and local favourites like Riverside Park and the Grand River. The outdoor space is equally impressive. This oversized lot offers plenty of room to relax, entertain, garden, or even explore future expansion opportunities. With parking for six vehicles and immediate possession available, this is a rare opportunity to own a large, character-rich home in one of Cambridges most desirable communities. Whether you're upsizing, investing, or looking for a forever home, 456 Fountain Street South has everything you need and more. (id:44887)
Red And White Realty Inc
2219 County Rd 42
Clearview, Ontario
Welcome to this fully renovated and beautifully landscaped home offering panoramic views that expand from Georgian Bay to Snow Valley Ski Resort. Situated on a spacious 1-acre lot, this 5-bedroom, 3-bathroom gem is perfect for families or multi-generational living with its separate in-law suite with private entrance. Enjoy the heart of the home in the oversized kitchen featuring a large island, quartz countertops, and open flow into the main living area. The main floor boasts hardwood flooring, a cozy wood-burning fireplace, and a spacious bedroom and full bath, ideal for guests or single-level living. Step outside onto the expansive, maintenance-free water shedding PVC deck complete with BBQ propane hookup perfect for entertaining or relaxing while taking in the serene landscape. The lower level walk-out basement features a propane fireplace, ample living space, a bedroom, full bathroom and kitchen. This property also includes a double car garage and a large coverall shop providing abundant storage and workspace for all your tools, toys, and hobbies. The newly paved driveway has room for numerous vehicles. Located in the heart of a four-season paradise, you're just minutes to the charming town of Creemore, Devils Glen, Mad River Golf Club, Dufferin County Forest, Wasaga Beach and Collingwood/Blue Mountain. Skiing, golfing, boating, and cycling adventures await right at your doorstep. Don't miss this rare opportunity to own a piece of paradise in Clearview! (id:44887)
Keller Williams Realty Centres
290 Norman Street
Stratford, Ontario
Welcome to 290 Norman Street Stratford, located in a lovely area and is with in walking distance to Avon public school and shopping. This lovely two storey semi detached home offers 3 bedrooms, 2 1/2 baths. The main floor features a welcoming foyer, 2 pc bath,, a spacious eat in kitchen with sliders to a deck and fully fenced rear yard, great for your children or your pets and for the all family to enjoy, living room with a gas fireplace.. The upper level offers three bedrooms and a 4pc bath. The basement offers a finished family room, 3 piece bath and an office. The homes has a single attached garage and a double driveway. Recent updates include new carpet, professional landscaping, freshly painted, this is one home you do not want to miss viewing, call today to view. (id:44887)
RE/MAX A-B Realty Ltd
7735 Sixth Line
Centre Wellington, Ontario
Nestled just off Highway 6 along Sixth Line, this lovely 5-bedroom, 2-bath farmhouse offers the perfect blend of rural charm and modern comfort. Set on a spacious 1 + acre lot surrounded by open farmland and mature trees, the home features a classic country exterior with a welcoming front porch and panoramic views of the rolling countryside.Inside, you'll find a bright, main floor with original hardwood floors, large windows, and a spacious, newly renovated eat-in kitchen ideal for family gatherings. The two bathrooms and the five generously sized bedrooms provide ample space for a growing family, guests, or home office needs.This property offers ample parking, privacy and serenity while being only a short drive to Elora, Fergus and Guelph. With easy access to Highway 6, commuting to Kitchener-Waterloo is a breeze.Whether you're dreaming of a hobby farm, a quiet rural retreat, or a family home with room to grow, this farmhouse is a rare gem in a sought-after location. (id:44887)
Coldwell Banker Neumann Real Estate
734591 West Back Line
Grey Highlands, Ontario
Located on a tranquil 2.61-acre property just 10 minutes from Markdale, this custom-built bungalow is move-in ready and perfectly combines modern convenience, stylish design, and country charm. A treed boundary provides privacy in the yard, while a patterned concrete walkway leads to the entrance of the home. The open-concept layout features vaulted ceilings, hardwood floors, and a cozy gas fireplace in the living area. The kitchen is equipped with an oversized island, high-quality cabinetry, and premium fixtures, making it ideal for both everyday living and entertaining.The home includes four spacious bedrooms, two of which have walk-in closets, and three well-appointed bathrooms, ensuring ample space for family and guests. The impressive outdoor space boasts a large back deck with an Arctic Spas Klondike Spa, perfect for relaxation and hosting gatherings. The property also features a pond with a fountain, a 10'x12' gazebo, and two 8'x10' garden sheds, providing plenty of opportunities for hobbies or additional storage.Modern innovations enhance the home's functionality, including a 2024 sump pump with battery backup, an Ecobee Smart Thermostat, smart switch outdoor lighting, and high-speed Eastlink internet. Additionally, a Generac 22 kW whole-home generator with a 100-amp transfer switch offers added security and peace of mind.Situated close to Markdale's essential amenities, such as shopping, restaurants, a hospital, a library, and parks, this property is a gateway to year-round outdoor activities. Located just 10 minutes from Beaver Valley and 25 minutes from Blue Mountain, outdoor enthusiasts will appreciate easy access to skiing, hiking, fishing, and snowmobiling. Meticulously maintained and thoughtfully designed, this home offers a comfortable and well-equipped lifestyle in a serene setting. Schedule your showing today! (id:44887)
Century 21 In-Studio Realty Inc.
452 Hurontario Street
Collingwood, Ontario
Discover this stylish and contemporary home, set in a convenient downtown location. The property boasts numerous updates, including modern appliances, an upgraded electrical panel, a new furnace, fresh paint, contemporary lighting, sleek kitchen cabinets, quartz countertops, faucets, and laminate flooring. A separate side entrance provides access to the unfinished basement - a versatile space thats perfect for storage. Nestled on an oversized lot, the fenced backyard is perfect for summer barbecues and entertaining guests. Lots of space for your pets and children to roam. This home is ideally located just a few blocks away from Collingwood's vibrant shops, restaurants & picturesque waterfront trails. Paula's Pantry is located next door and Gordon's cafe & food market steps away. ***Short term rental preferred, minimum 4 months. Utilities not included. Damage deposit required. (id:44887)
Royal LePage Locations North
545 Attawandaron Road
Huron-Kinloss, Ontario
Welcome to your perfect getaway in the heart of Point Clark! This charming 3-bedroom, 1-bathroom cottage offers year-round comfort just a 2-minute stroll from the sandy shores of Lake Huron. Nestled in a peaceful, family-friendly neighbourhood, this well-maintained property combines cottage charm with modern convenience. Inside, you will find an inviting open-concept kitchen and dining area, a cozy propane fireplace ideal for cooler summer nights, and an updated 3-piece bathroom. Each of the three bedrooms is generously sized, providing comfortable accommodation for family and guests. Outdoors, enjoy a paved laneway leading to an attached garage and two substantial, Mennonite-made outbuildings. One is affectionately known as the beach shed, located near the driveway and perfect for storing beach toys and gear. The second is a fully equipped kids haven complete with bunk beds, games, and a TV unit giving children or grandkids a space of their own. Enjoy endless recreational opportunities with nearby walking and biking trails, the historic Point Clark Lighthouse, and world-renowned sunsets over Lake Huron. Whether you are seeking a weekend retreat or a full-time residence, this property offers the perfect blend of comfort, character, and lakeside lifestyle. Don't miss your chance to own this incredible slice of cottage country paradise! (id:44887)
Royal LePage Exchange Realty Co.
1054 Keysbury Drive
Algonquin Highlands, Ontario
Move - In Ready For Summer Fun! Discover your perfect waterfront haven on Oxtongue River, just 10 minutes from the Algonquin Provincial Park west gate or the village of Dwight. This cozy 2-bedroom, 1-bath cottage blends rustic charm with modern comforts, ideal for year-round escapes. Step into an open-concept living space warmed by a certified wood stove, perfect for chilly nights. The fully winterized cottage ensures comfort in every season. Enjoy the 3-season screened Muskoka room, a bug-free retreat for relaxing amid natures beauty. Start your day with waterfront serenity on your private sandy beach with 112 ft of frontage, perfect for swimming, sunbathing, fishing or making memories. The deck is ideal for outdoor dining or soaking in stunning south west views. Fully furnished, this turnkey cottage is ready for immediate enjoyment. A separate 12x8 ft bunkie offers a private space for guests. Set on a level lot with great views of the wide bay across from undeveloped land, this property is a tranquil retreat yet close to amenities. Explore the beautiful river and nature by small boat, canoe or kayak! Don't miss your chance to own this Oxtongue River gem. Schedule a viewing today and embrace cottage living near Algonquin Park! ** Upgrade coming - New bay window has been ordered and will be replaced asap. ** Note: The river level is high due to normal spring runoff from Algonquin Park and will recede to normal in a couple of weeks and the sandy waterfront will return! (id:44887)
RE/MAX All-Stars Realty Inc
5270 Dean Trail
Severn, Ontario
TRENT SEVERN WATERWAY access with incredible PRIVACY! Set on a beautifully landscaped 1.5-acre DOUBLE lot along the Severn River in Washago, with almost 200 feet of frontage, this one-of-a-kind property with North/WEST exposure offers a front-row seat to Ontario's natural beauty. With crown land directly across the river, your view will always be wild and uninterrupted. Think turtles floating by on sun-soaked logs and the occasional moose wandering the shoreline. The 3-bedroom, 2-bathroom home is perfectly positioned to take full advantage of the scenery, with large windows, cozy interiors, and year-round comfort. The primary suite offers your own two-piece bathroom, laundry, a large closet, and a walk-out to the back deck. A detached double-car garage provides ample space for vehicles, toys, and tools, while the rest of the property is designed for outdoor living. Nearly the entire lot is professionally landscaped - a mix of open lawn, stone paths, exceptional wood decking, beautifully exposed granite and thoughtfully designed gathering spaces. There's a, sauna tucked into the trees for relaxation, hot tub off the private primary suite, custom firepit for long evenings under the stars, axe-throwing setup, woodshed with dedicated porch area, and screened-in gazebo at the water's edge, offering breathtaking sunset views over the river to play your favourite card games - euchre anyone?! When the sun goes down, the property illuminates with incredible landscape lighting and strings of light at every corner. For RV'ers or frequent hosts, the property is fully equipped with 4 parking pads, each with 30-amp electrical service and water hookups, ideal for visitors or your own home on wheels. You will not run out of parking space either! Combining comfort, space, and a rare connection to untouched wilderness, this is a true riverside retreat - move-in ready and made for making memories. This one is worth seeing! (id:44887)
Sotheby's International Realty Canada
158 Cedar Street
Collingwood, Ontario
Welcome to 158 Cedar Street -- an expertly crafted residence by Norm Barr Construction, built in 2021, and nestled in the heart of Collingwood's coveted Tree Streets. Set on a private lot surrounded by mature trees, this timeless home blends modern design, luxurious finishes and everyday comfort. Step inside to a bright, open-concept layout with 10' ceilings and wide-plank white oak engineered hardwood floors throughout. The spacious living room, featuring a formal gas fireplace seamlessly flows into the chefs kitchen, complete with quartz countertops and stainless steel appliances. The open dining area with floor to ceiling windows is perfect for entertaining. The bright main-floor primary bedroom includes a luxurious 5pc ensuite with a generous walk-in closet and attached laundry room. A cozy den, which could double as office, completes the first floor. Upstairs, a generous loft-style second bedroom with its own ensuite offers privacy and comfort for family or guests. Full-size finished basement with low ceiling height (approx. 5.5) offers ample storage and a versatile flex space ideal -- for kids activities, hobbies, or seasonal use. Enjoy warm summer evenings on the spacious front porch or the private back deck perfect for unwinding or hosting gatherings. Located just a short walk from the Georgian Bay waterfront, downtown Collingwood's shops, and minutes from Blue Mountain and local ski clubs. This home offers the perfect blend of modern living and outdoor recreation in one of Collingwood's most sought-after neighbourhoods. (id:44887)
Royal LePage Locations North
12 Lincoln Crescent
Guelph, Ontario
Welcome to 12 Lincoln Crescent, a lovely bungalow nestled on a quiet street in one of Guelph's established neighbourhoods. Set on an impressive pie-shaped lot, this home offers incredible outdoor space for gardening, entertaining, or simply enjoying a private slice of suburban tranquility. Step inside and you'll find tasteful updates where it counts: newer hard surface flooring, fresh paint, and modern trim provide a clean, refreshed home. While there's still room to personalize, (the pink tub) the home's layout and upgrades offer the perfect starting point for your vision. Downstairs, the separate rear entrance opens up exciting possibilities. Already equipped with plumbing for a second kitchen and a finished 3-piece bath, the lower level is ideal for an in-law suite, extended family, or future income potential. Located within walking distance to schools, parks, and everyday amenities, 12 Lincoln Crescent combines location, lot size, and long-term potential into one exceptional opportunity. Whether you're upsizing, downsizing, or investing, this home offers a lifestyle of comfort with plenty of room to grow. (id:44887)
Exp Realty
394213 Concession 2
West Grey, Ontario
An Extraordinary 90-Acre Retreat in the Heart of Grey County tucked behind a peaceful country drive, this breathtaking 90-acre farm is a true hidden gem offering unmatched serenity and timeless charm, just minutes from Durham, Thornbury, Collingwood, and Owen Sound. Step into this unforgettable 1890s farmhouse where heritage charm meets modern living. The main floor welcomes you with a chef's dream kitchen complete with granite countertops, ample cabinetry, and an eat-in area that captures views of the surrounding landscape. Just off the kitchen is a practical laundry/mudroom with a work sink and additional shower tailor-made for country living. The cozy living room with fireplace sets the tone for relaxing evenings, while the spacious office, also with a fireplace, offers a focused, inspiring space for remote work or creative pursuits. The sun-filled family room is a standout, wrapped in windows and anchored by a wood-burning fireplace the perfect setting for gatherings, games, or quiet reflection. The primary suite is tucked conveniently on the main floor, offering privacy and peace. Glass doors lead to the deck, while a large walk-in closet and elegant 3-piece ensuite invite relaxation, with only birdsong for background. Upstairs, three generous bedrooms with original wood floors and a full bathroom provide ample space for family or guests. Below, two distinct basements offer versatility, one with soaring ceilings, ideal for a workshop or studio, and the other housing the home's geothermal system for efficient, eco-conscious heating. Beyond the home, the magic continues, a massive barn stands ready for livestock, equipment, or creative ventures, while a thriving vineyard awaits your care and imagination. This is more than a property, it is a rare and radiant lifestyle, nestled in one of Ontario's most scenic regions.Come home to heritage, harmony, and unmatched opportunity (id:44887)
Exp Realty
121 Hidden Lake Road
Blue Mountains, Ontario
If you live for the outdoors, this cozy chalet in Craigleith is the perfect basecamp. Backing onto over 100 acres of protected provincial parkland, with no rear neighbours and nature as your backdrop, this 2-bedroom, 1-bath retreat offers peace, privacy, and endless adventure. The interior is bright and welcoming, with manufactured log walls, plenty of windows, and an open layout that brings the outdoors in. After a day of skiing, hiking, or biking, come home to a warm fire either inside by the wood stove or outside around the fire pit under the stars. A brand-new gas space heater keeps things toasty, and the detached single garage is great for storing your gear or toys. The garage also has hydro and is suitable for use as a workshop. Set on a deep 73.87 x 199.94 ft lot, there is space to relax or expand. Just minutes from Blue Mountain, private, Escarpment ski clubs, Georgian Bay beaches, golf, the Georgian Trail, and perfectly located between Collingwood and Thornbury. Whether its your first home, your weekend escape, or a launchpad for four-season fun - this ones got soul. (id:44887)
Royal LePage Locations North
86 - 701 Homer Watson Boulevard
Kitchener, Ontario
Welcome to this bright, stylish, modern townhouse designed for low-maintenance living in one of Kitcheners most desirable neighbourhoods. The open-concept main floor is warm and inviting, featuring stylish flooring, expansive windows for natural light, and a contemporary kitchen equipped with granite countertops, stainless steel appliances, and generous cabinet space. On the two upper floors, you will find two spacious bedrooms, including a stunning bedroom retreat with a bold feature wall, private balcony, and access to a sleek 4-piece bath. A second bathroom and convenient powder room make everyday living easy. Additional highlights include a hot water tank (2022), owned water softener, entry from the garage into the home, and two additional entryways. Step outside to explore a nearby scenic nature trail connecting Fairway Road to the Country Hills area - ideal for peaceful walks. With excellent access to transit, shopping, parks, schools, and major highways, this thoughtfully maintained home blends comfort, convenience, and contemporary charm in a location that truly delivers. (id:44887)
Royal LePage Royal City Realty
635 Bruce Road 17 Road
Arran-Elderslie, Ontario
Welcome home to 635 Bruce Rd 17. Nestled on a spacious, private lot in the peaceful countryside of Arkwright, Ontario, this all-brick 100-year-old home offers timeless charm, modern practicality, and artistic flair. With over a century of character and craftsmanship, this three-bedroom beauty combines historic elegance with thoughtful updates designed for todays lifestyle. Inside, you'll find a spacious and stylish interior, featuring a large, light-filled kitchen perfect for gathering, a convenient main-floor laundry room, and a well-appointed 4-piece bathroom main living space and primary bedroom. upstairs you'll find the homes additional 2 bedrooms. Each room showcases creative touches and a warm, welcoming atmosphere that make this home truly unique. Outdoors, enjoy the serenity and space of country living, while being just 5 minutes from the amenities of Tara and only 10 minutes to the vibrant downtown of Saugeen Shores. Whether you're relaxing in the quiet of your expansive yard or entertaining guests in the heart of the home, this property offers a rare blend of charm, class, and countryside comfort. Don't miss out, give your Realtor a call today to book your showing. (id:44887)
Century 21 In-Studio Realty Inc.
118 Griffin Drive
Kawartha Lakes, Ontario
Mid-Century Modern Cottage Charm on Four Mile Lake! Tucked along the clean, weed-free shores of Four Mile Lake, this beautifully maintained pan-abode style Mid-Century Modern cottage blends timeless character with modern convenience offering the ideal setting for relaxed waterfront living. Step inside to wide plank hardwood floors, an original stone fireplace, and large picture windows that frame the sparkling waters of Four Mile Lake. Sliding glass doors lead to a screened-in porch that feels like an extension of the living space perfect for morning coffee, quiet reading, or evening cocktails under the trees. The kitchen, bathroom, and laundry room have been tastefully updated, preserving the cottages warm, woodsy charm while offering all the comforts of home. The open-concept layout makes hosting family and friends a breeze, while professionally landscaped stone walkways guide you down to the lakeside deck and private dock your front-row seat to one of the Kawartha's cleanest, clearest lakes. Whether its waterskiing, fishing, or just floating the afternoon away, Four Mile Lake offers something for everyone. And when its time to retreat indoors, a full home entertainment system with surround sound, satellite TV, and streaming means you can stay connected or disconnect in style. A newly built two-car garage provides generous storage, designed to add a loft above offering future potential for extra bedrooms, a bunkie, or a dedicated work-from-the-lake space. Sold fully furnished, this property is turn-key and ready for summer. Its a rare combination of character, comfort, and convenience ideal for weekend getaways, seasonal escapes, or making memories that last a lifetime. Book your showing today and step into cottage life done right. (id:44887)
Century 21 Granite Realty Group Inc.




