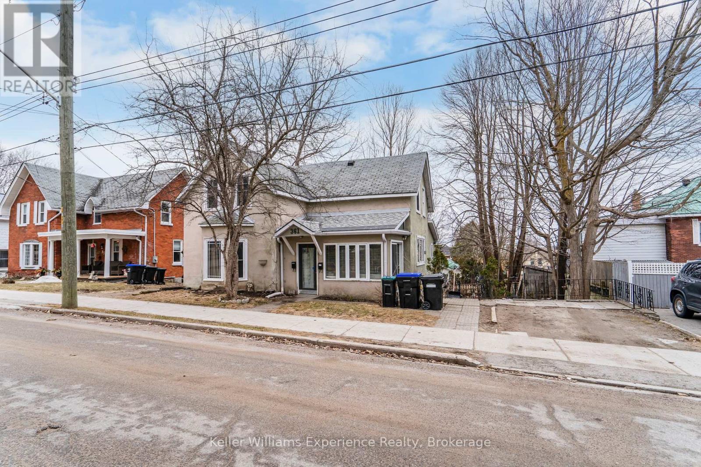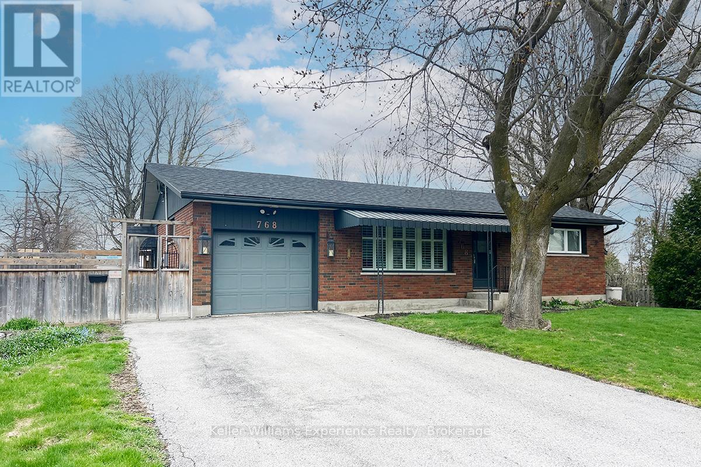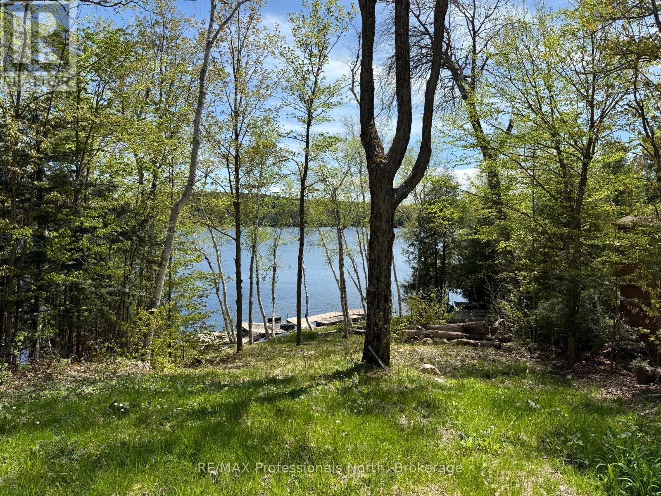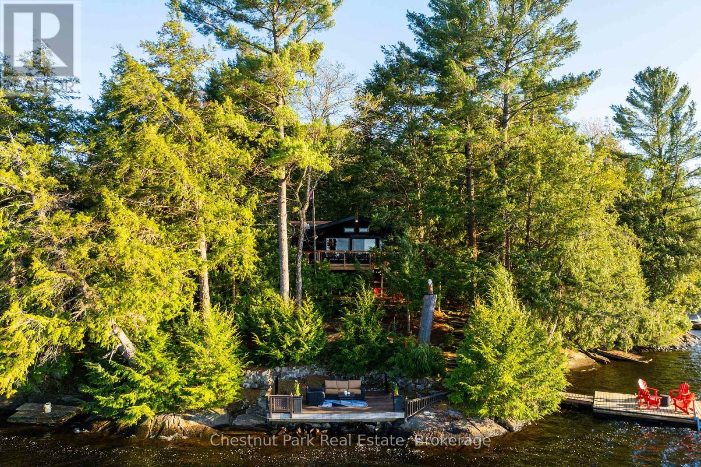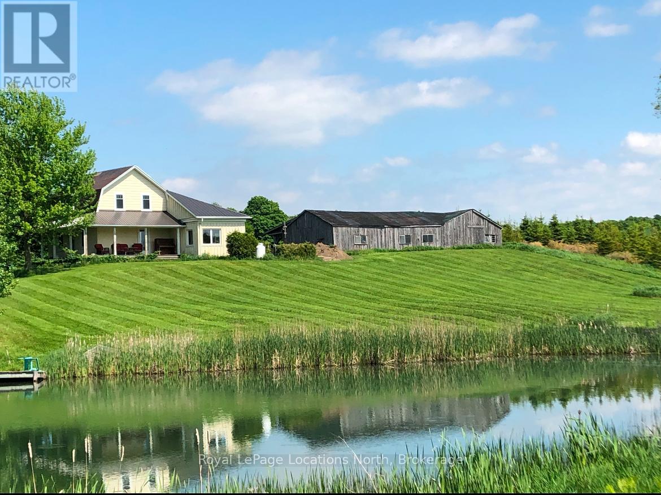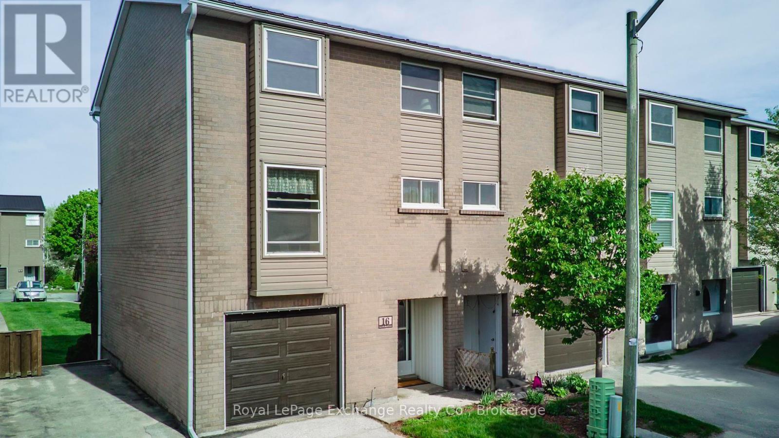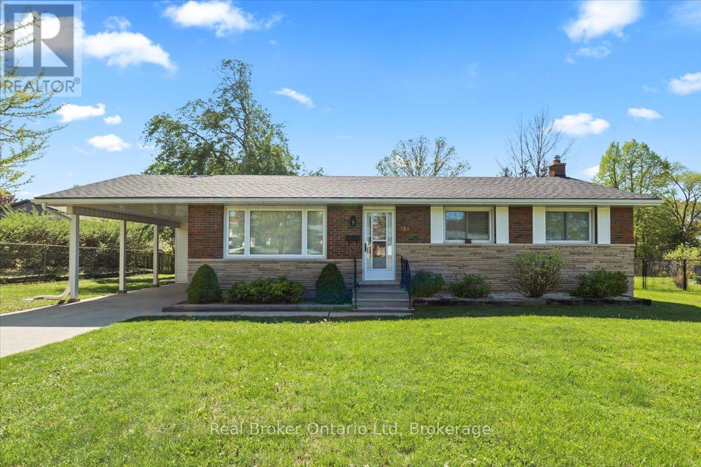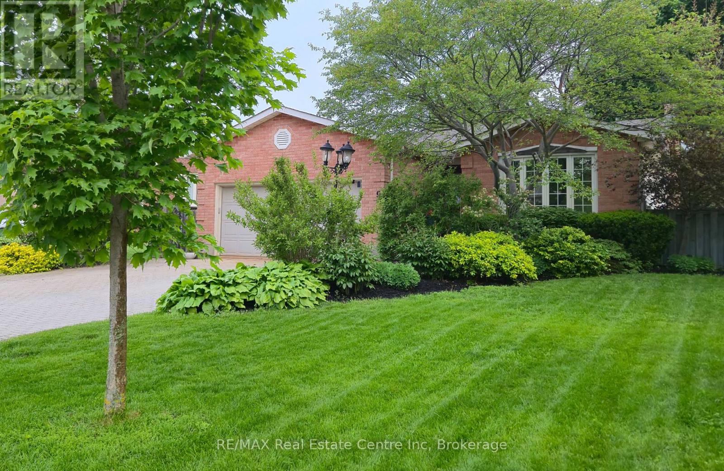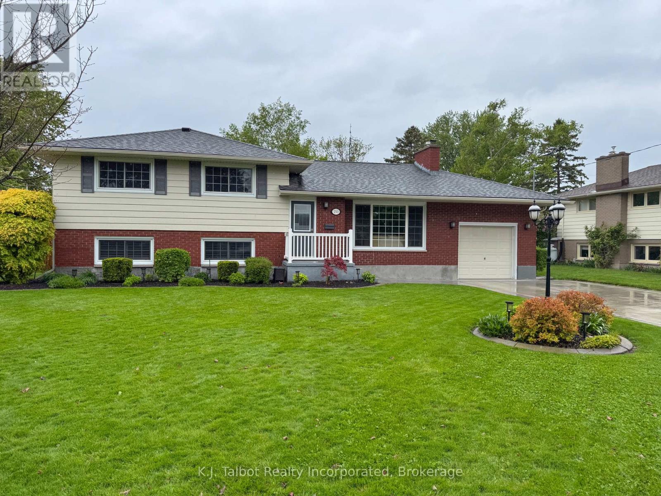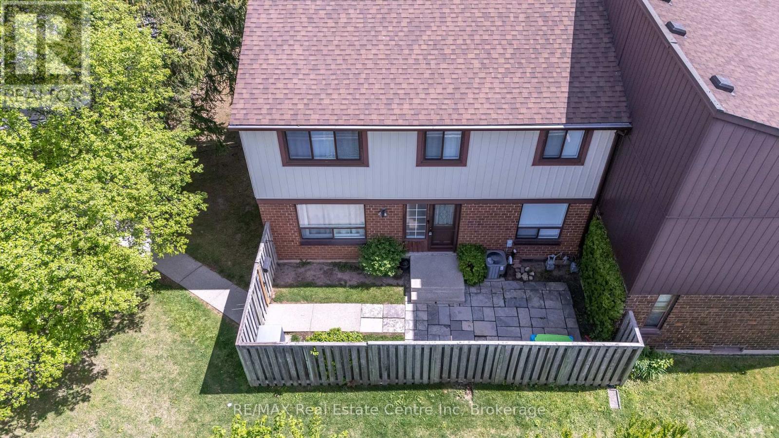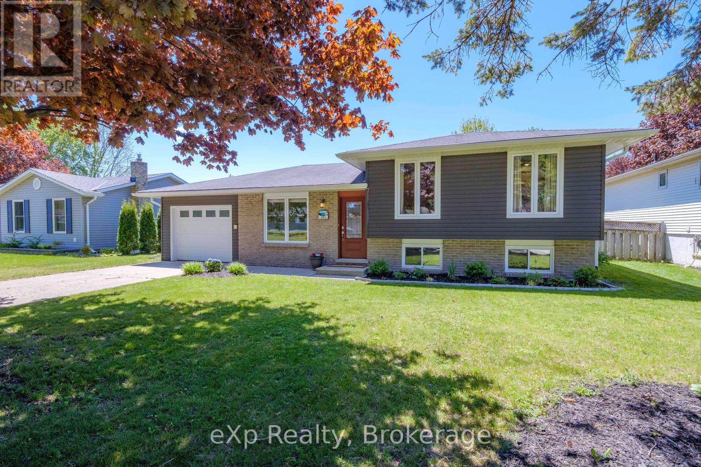361 Third Street
Midland, Ontario
ATTENTION! Assumable Mortgage available with this property - 6 years left at 2.5%! Looking for a solid investment opportunity with great potential? This legal duplex features a spacious 4-bedroom, 1-bathroom main unit, with one bedroom and laundry conveniently on the main floor. The main unit is vacant, and the additional bachelor unit at the back offers even more rental potential. With three driveways - two at the front and one at the back with access from Robins Lane - theres ample parking for both units. The basement has been fully spray foamed and each unit enjoys its own private courtyard space. Conveniently located close to schools, shopping, parks, and more - this property is a smart move for investors! (id:44887)
Keller Williams Experience Realty
768 Bay Street
Midland, Ontario
Nestled in Midlands desirable west end, this meticulously maintained 2+1 bedroom home with a den sits on a beautifully landscaped 100x100 ft lot, offering endless possibilities! Thoughtfully designed for convenience and flexibility, this home features two driveways, a separate entrance, and a private backyard for the lower-level in-law suite - perfect for extended family or multi-generational living. The insulated garage plus ample organized storage throughout, ensures you have space for everything. Step outside and enjoy the above-ground pool with a wraparound deck, mature perennial gardens, and a newly covered private deck by the insulated shed with hydro - ideal for an extra entertainment space, home office, or workshop. Additional storage shed with cement pad. Many recent upgrades, including a new furnace (2024), central air (2023), pool deck railings with sun screening (2023), and a covered deck addition (2023). Centrally located and within walking distance to elementary schools, this turnkey home truly has it all - and with a 100% flexible closing, the next chapter starts when you're ready! (id:44887)
Keller Williams Experience Realty
2612 Wilkinson Road
Dysart Et Al, Ontario
Build your dream getaway on one of Haliburtons premier lakes! This stunning waterfront building lot on Kennisis Lake offers everything you need to get started site preparation has been completed, the driveway is installed, and hydro is available. With 114 feet of clean shoreline and deep water off the dock, this property is perfect for swimming, boating, and relaxing by the lake. The shoreline features a beautiful stone retaining wall and a marine rail system, adding both functionality and charm to the landscape. Enjoy southern exposure for sun-filled days and picturesque views across the water. Kennisis Lake is known for its crystal-clear waters, excellent boating and fishing, and vibrant cottaging community. The lake also offers access to a marina, hiking trails, and nearby Haliburton Forest for year-round outdoor adventures. This is a rare opportunity to secure a turn-key lot on one of Haliburton's most desirable lakes come build the waterfront retreat you've been dreaming of. (id:44887)
RE/MAX Professionals North
12 Hilltop Lane
Seguin, Ontario
Summer sunset NNW exposure from 112 feet frontage on Star Lake. Pure Muskoka vibes exude at this fully winterized cottage situated on an idyllic point offering a sunrise to sunset panorama. Soak up the shimmering lake vista from the large picture windows in the open concept principal rooms including thoughtfully designed kitchen with ample cabinetry and island, dining area and living room with ambient wood burning fireplace. Walkout to multiple scenic vantage points including large lakeside deck, bespoke firepit, a waters edge Juliette balcony presenting captivating views across to Canadian Shield diving rocks, a waters edge sitting deck and the dock. One floor living continues with two bedrooms, 2 baths, laundry and plenty of storage. Level to the back door with gentle .61 acres of land leading to the private granite rock and towering pine shoreline. This special offering is complemented by a Bunkie, detached garage, storage sheds and an additional parking area. Star Lake is cherished by inhabitants for its scenic and varied beauty including sandy beaches, shallow bays, towering granite outcroppings and natural rock shorelines graced by untouched forestry. Ideal for fishing, boating and water sport enthusiasts with its deep spring fed water and excellent clarity. One of the few lakes in the area for trout fishing. A fantastic locale, 12 Hilltop Lane is accessible in 2 hours from Toronto International Airport via Hwy 400. Just 15 minutes to the Village of Rosseau, home to famed Crossroads Restaurant, Bakery, General Store and Rosseau Bay Landing offering diverse services including Pizzeria and Gelato & Espresso Bar. And, only 25 minutes to the amenities of Parry Sound. Muskokas jewel Spring offering! (id:44887)
Chestnut Park Real Estate
7149 21 22 Nottawasaga Side Road
Clearview, Ontario
Stunning 7.4 acres of serene privacy with views of the Escarpment and your very own spring fed pond that is 20 feet deep. Inside the home you will find 2 bedrooms, 1.5 bath and just under 1,500 sq ft of total living space. Features include vinyl flooring, modern kitchen with stainless steel appliances, wood burning fireplace, natural light throughout, new windows in 2009 and a bonus drive in shed. This home provides the perfect blend of country living with modern conveniences, ideal for those seeking peace, space and natural beauty but still being close enough to all the amenities that Southern Georgian Bay has to offer. (id:44887)
Royal LePage Locations North
16 - 16 Philip Place
Kincardine, Ontario
Welcome to 16 Philip Place! This well maintained townhome features 3 bedrooms and 2 bathrooms, with a few upgrades completed over the years. Improvements include a newer kitchen and the removal of the wall between the kitchen and dining area, enhancing natural light and creating an open-concept atmosphere. A cozy propane stove has also been added to the living room for added warmth. The upper level showcases three well-sized bedrooms and a four-piece bathroom, with the primary bedroom offering ample space and wall-to-wall closets. The lower level includes a convenient 2-piece bathroom and a den with a patio door that leads to a private terrace, complete with an awning for shade on those warm summer days. The condominium corporation has made significant upgrades to the units, including a metal roof, newer windows and R16 garage doors for all units. An added bonus for these units is that water and sewer fees are included in the condo fees. This home is conveniently situated just a short walk from grocery stores, a pharmacy, restaurants, and the Bruce Power MCR Training Centre. Come take a look! (id:44887)
Royal LePage Exchange Realty Co.
Royal LePage Triland Realty
158 6th Avenue
Hanover, Ontario
This impeccably maintained 3-bedroom, 1-bathroom home is a true gem, offering modern upgrades and thoughtful details throughout. On the main floor, enjoy the bright, airy atmosphere and beautiful natural light that pours into the living room. The main floor features 3 bedrooms, 1 bathroom, large kitchen with eat in dining room and a fully renovated bathroom complete with stunning heated herringbone floors, custom white oak vanity and Kohler fixtures that exude timeless elegance. The fully finished basement features a dedicated gym room with rubberized flooring, perfect for at-home workouts. The basement also features an oak bar ideal for entertaining and watching the big game. Recent upgrades include a new furnace and AC (2022), along with a whole-home water softener and filtration system (2022). The home is ideally located just steps away from the grocery store, casino, and raceway, making it the perfect blend of comfort and convenience. This turn-key home is ready for its next owners don't miss out on the opportunity to make it yours! (id:44887)
Real Broker Ontario Ltd
9 Pauline Place
Guelph, Ontario
9 Pauline Pl is a spectacular 3-bdrm, 2-bathroom backsplit W/stunning backyard oasis nestled on tranquil cul-de-sac in Guelph's sought-after West Willow Woods neighbourhood! Upon entering you're greeted by open-concept living & dining area W/laminate floors, pot lighting & beautiful bay window that floods the space W/natural light, perfect space for relaxing W/family or entertaining. Spacious kitchen W/rich dark cabinetry, granite counters, S/S appliances, tiled backsplash & convenient pantry cupboard. Cozy breakfast nook W/vaulted ceilings & garden doors leads to serene backyard making it an ideal spot for morning coffee. The upper level houses a generous primary retreat W/laminate floors, expansive windows & ample closet space. Garden doors open to spacious upper deck offering picturesque tree-top views-perfect haven to unwind. Originally designed as 3 bdrms, the primary suite can easily be converted back to add 4th bdrm. Another sizable bdrm & 4pc main bath W/oversized vanity & shower/tub complete this level. The lower level extends the living space featuring add'l bdrm W/large window & rec room W/laminate floors, gas fireplace & projector screen for ultimate movie nights. Garden doors usher in natural light & lead to 4-season sunroom lined W/large windows, allowing you to enjoy the outdoors yr-round. Downstairs you'll find a versatile bonus room-ideal for office or hobby space along with 4pc bath & laundry room equipped W/ample storage. Step into your private retreat in the beautifully landscaped fully fenced backyard. Spacious upper deck sets the stage for summer BBQs, while lower patio provides cozy spot for outdoor dining. Surrounded by mature trees & lush gardens for ample privacy. Tucked at the back is a charming bench swing nestled among the trees-your perfect hideaway! Around the corner from Marksam Park & short walk to Westwood PS. Mins from shopping, restaurants, groceries, LCBO & Willow West Mall. Quick access to Hanlon Pkwy makes commuting is a breeze (id:44887)
RE/MAX Real Estate Centre Inc
250 Catherine Street
Goderich, Ontario
This charming residence is situated in a desirable West end location. Its proximity to schools and the lake provides both comfort and convenience. This well-maintained home features three bedrooms plus a versatile bonus room, ideal for a home office, den, or even a potential fourth bedroom, along with one and a half bathrooms. The main floor is filled with natural light and includes an updated kitchen, a dining room with patio door access, and a living room featuring a cozy gas fireplace. Downstairs, in the lower levels you'll find a rec room, also equipped with a gas fireplace, a practical laundry room with ample cabinet space and a laundry sink, and a utility room offering plenty of storage. The property extends outdoors to a deck overlooking a beautifully landscaped and manicured yard with water sprinkling system, perfect for relaxing and entertaining. As an added bonus, there's a hot tub where you can unwind and enjoy the night sky. The large storage shed is ideal for overflow storage. Don't miss out, this is a fantastic opportunity to live in a sought after neighbourhood close to all essential amenities. (id:44887)
K.j. Talbot Realty Incorporated
1 - 45 Marksam Road
Guelph, Ontario
Rarely offered, large corner unit of a quad is now available in one of the best locations in the complex. Conveniently located near the main entrance and offering amazing privacy. Move-in condition with 3 generous-sized bedrooms, 2 bathrooms, a finished basement, and TWO PARKING spots! The main floor offers a bright foyer, a large living room, a separate dining area, and a bright eat-in kitchen along with a 2-piece bathroom. Kitchen with plenty of cupboards and a functional breakfast area. A massive primary bedroom with 2 additional spacious bedrooms and a 4-piece bathroom is located on the second floor. In the basement you will find a generous Rec room, a utility room with a laundry area, and plenty of storage space. You'll enjoy entertaining family and friends on your patio and private fenced-in yard. Living room and dining room with quality laminate, tiles in the kitchen, and new A/C (Sep 2024). Within walking distance to several amenities: shopping, schools, parks & walking trails. Easy access to major highways. The West End Recreation Center, Costco, and Zehrs are nearby. (id:44887)
RE/MAX Real Estate Centre Inc
484 Falconer Street
Saugeen Shores, Ontario
Welcome to 484 Falconer Street, a charming and affordable gem in the heart of Saugeen Shores! This 3-bedroom, 2-bathroom home offers 1,600 square feet of finished living space, perfect for first-time buyers, investors, or anyone looking to enter the market.Built in 1977, this home has been thoughtfully updated over the years. Enjoy the natural light streaming through the new windows (2017) and the warmth of the wood flooring in the living room (2016). The kitchen features a bay window, adding character and charm. The home boasts a new hot water heater (2019), dishwasher (2021), garage door (2021), and both a new front and back door (2021). The exterior shines with new siding, fascia, and eaves troughs (2021), while the fully fenced yard includes a stunning brick patio (2019) and a 21-foot above-ground swimming pool (2024) for summer fun. A newly renovated bathroom (2025) adds a modern touch.Situated on an exceptionally large lot in a desirable neighborhood with mature trees, this property is just steps from Nodwell Park and a short distance to the Port Elgin Marina. The location offers the perfect blend of tranquility and convenience. (id:44887)
Exp Realty
135 St. David Street N
West Perth, Ontario
Step into a timeless haven with this charming 104-year-old 2.5 storey family home with 5 bedrooms and over 2800 sq.ft of living space in the heart of Mitchell, a true testament to enduring architectural elegance. Nestled on a beautifully landscaped lot, this property exudes character and warmth, inviting you to create new memories within its walls. The home's rich history is evident in the beautifully preserved period details, including stunning oak hardwood floors, an ornate fireplace, and beautiful wood work. A spacious and light-filled interior features well-maintained rooms that offer ample opportunities for comfortable living and entertaining including a main floor bedroom. The 1987 addition of the sunroom/office, along with main floor laundry & 3 piece bath, has sliding glass doors that open onto a huge wrap around back deck with built-in seating. Upstairs, there are four spacious bedrooms, with a full bathroom and a walk-up attic (33ftx32ft, 10ft ceiling) offering potential for future finishing. The location of this home is very central to downtown, parks, arenas and schools. The mature trees and lush greenery surrounding the home provide a peaceful outdoor retreat, perfect for enjoying a leisurely afternoon. Discover the perfect blend of history and contemporary living in this centrally located exceptional property. Please note zoning is R2/4SC (Secondary Commercial) due to the property's proximity to Mitchell's downtown core. (id:44887)
Sutton Group - First Choice Realty Ltd.


