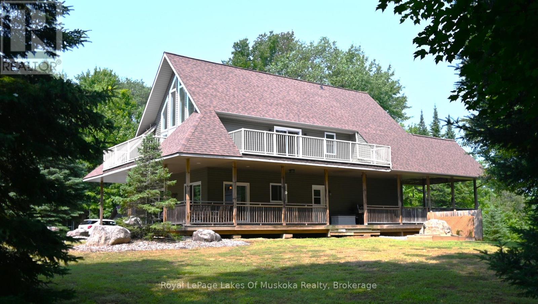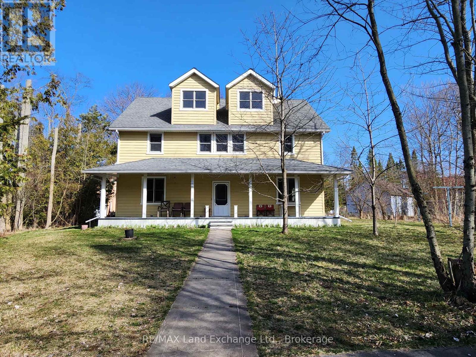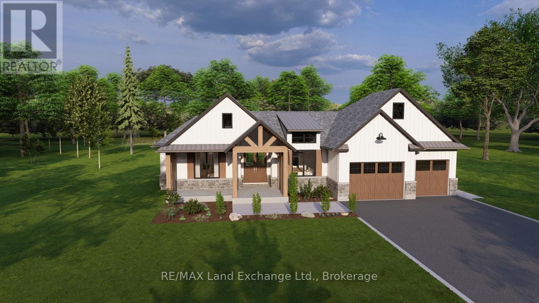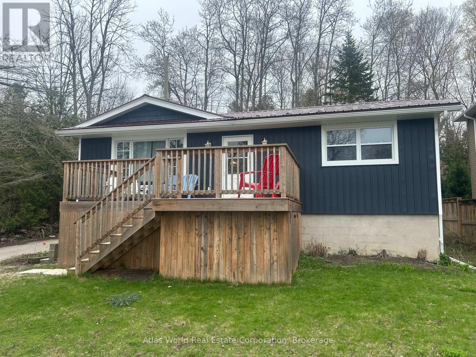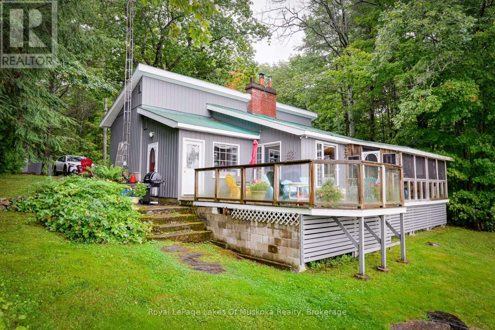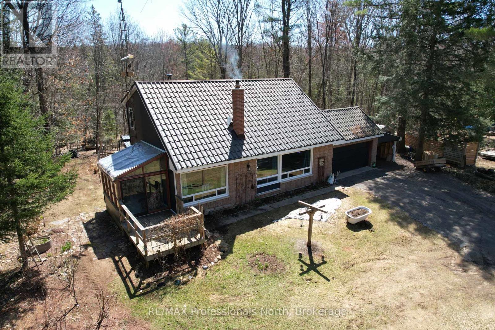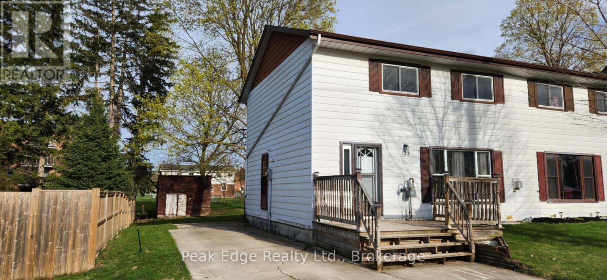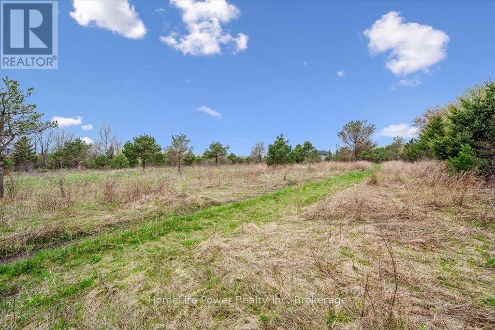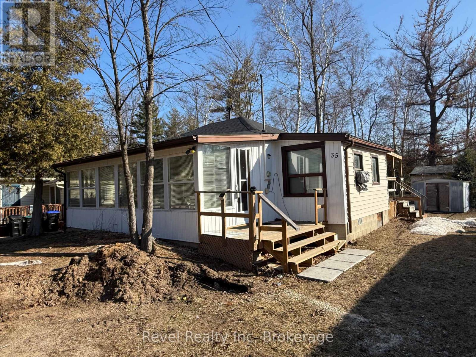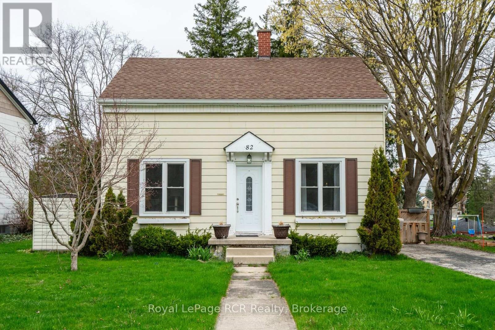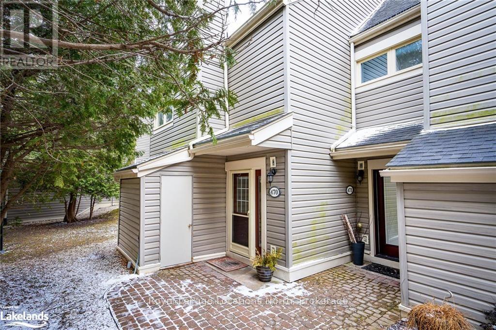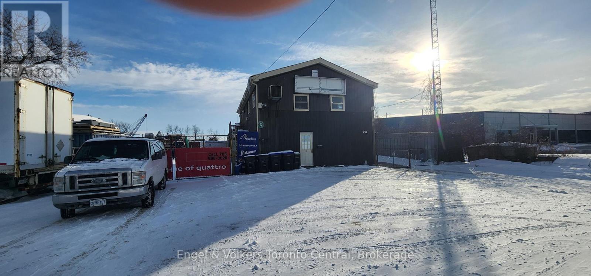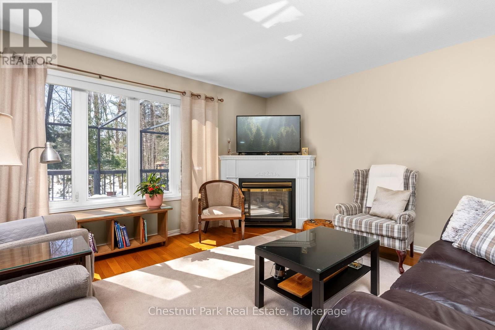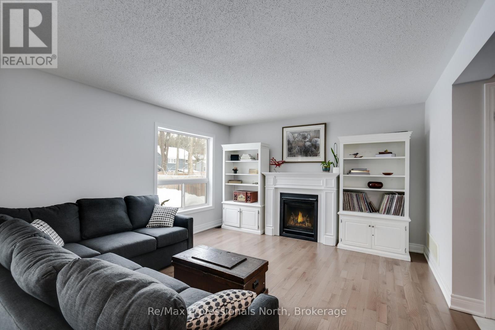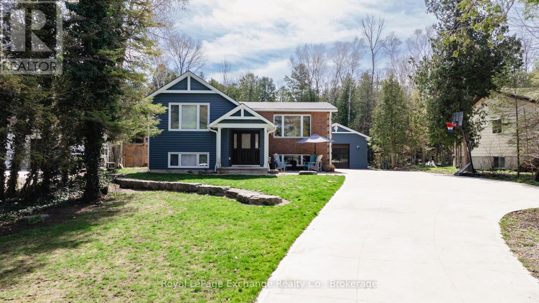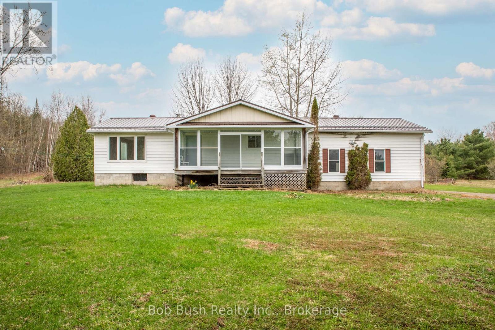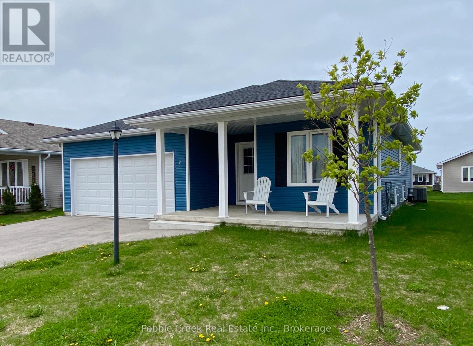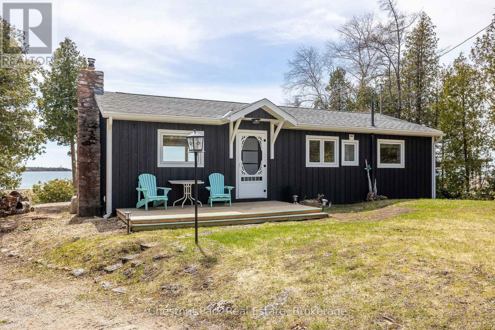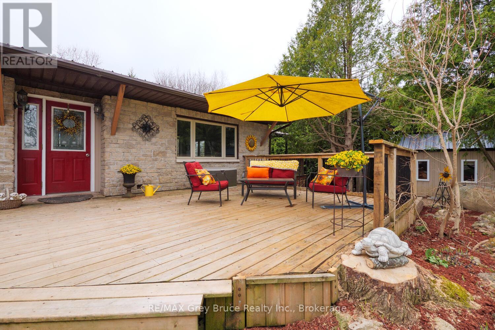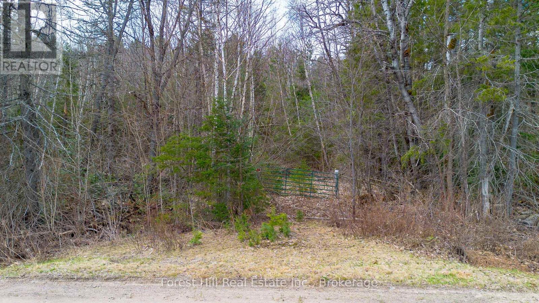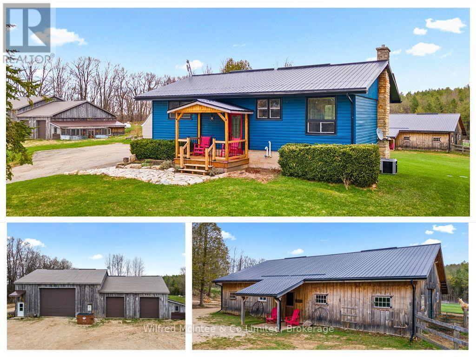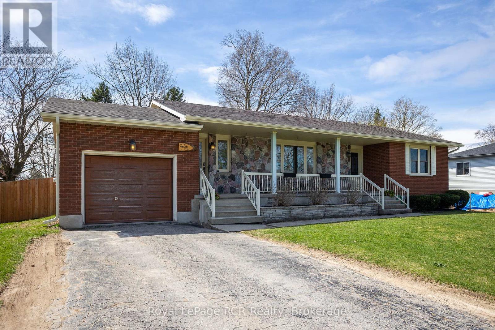168 Trafalgar Street
West Perth, Ontario
Welcome to this delightful 2-bedroom home, perfect for first-time buyers or those looking to downsize. Step inside to find a spacious living room ideal for relaxing or entertaining, a bright sunroom filled with natural light, and a dedicated dining room for family meals. The well-appointed kitchen offers plenty of workspace, and the newly renovated 4-piece bathroom adds a touch of modern comfort.Downstairs, the partially finished basement provides extra space for a rec room, home office, or storage. Outside, enjoy a good-sized lot with room to garden or play, plus the convenience of an attached single-car garage.Located in a family-friendly neighborhood close to parks, schools, and local amenities, this home has everything you need to start your next chapter. Dont miss out, schedule your private viewing today! (id:44887)
Sutton Group - First Choice Realty Ltd.
2411 Hwy. 118 E. Highway
Bracebridge, Ontario
Offering a stunning custom-built home nestled on a private 2-acre country lot with a lovely view over a pond where the birds and wildlife like to visit. This home is large enough to share with an extended family or to host your overnight guests when they come to visit Muskoka. Enjoy the summer breeze as you relax on the huge wrap around veranda leading to a large, covered deck for dining and BBQ's. Upon entry, the home features an open concept floor plan with soaring cathedral ceilings. The primary bedroom is on the main floor with patio doors overlooking the backyard and pond leading to the back deck. There is a large main floor 4 pc. bathroom and a convenient laundry room. Upstairs is the loft with a wet bar and patio doors leading to two large balconies with beautiful views of the forest. Two additional bedrooms are also on the second level along with a 4 pc. bathroom. Gleaming red ash floors grace the principal rooms and upper level. Great potential for a 1400 sq. ft. family accomodations in the lower level, all with above grade windows to two walkouts to the backyard. A finished fourth bedroom and third 4 pc. bathroom along with an ample rec room and family room which could be finished off as a eat-in kitchen. The kitchen cabinets are not mounted but are included in the sale. There is a cute bunkie next to the house which could be used as a workshop studio or extra accommodations. All of this is only a short drive to town or a five-minute drive from the public beach on Prosect Lake where you can go for a quick dip or to launch the watercraft to go fishing. Enjoy the country lifestyle while working, living and playing in beautiful Muskoka! ** This is a linked property.** (id:44887)
Royal LePage Lakes Of Muskoka Realty
234 Shadywood Crescent
Huron-Kinloss, Ontario
If a country style home for a or multi generational family in a private wooded location (.795 acre) is what you have been dreaming of, then this family home is the one for you. This 2.5 storey family home features an oversized country designed kitchen that is sure to please your culinary soul. Two living room areas on the main floor for you and your guests to spread out and enjoy this setting on those cooler evenings or convert one to a main floor master. Large main floor laundry and a 2 pc bathroom completes the first floor floor plan with access to a 6 ft high basement. Second floor boasts another sitting area, 4 large bedrooms and primary bathroom with soaker tub and separate shower. From the second floor you can access the third floor of this home into the spacious bonus room that is sure to please with ample room for every game or activity you can dream of. This home also has a secondary storage shed, and a large two bay shop (24 x 25) that features a 2nd storey loft that is currently used as a work shop. This property has everything for every one in your family and must be seen to appreciate all of its features. (id:44887)
RE/MAX Land Exchange Ltd.
240 Shadywood Crescent
Huron-Kinloss, Ontario
New home construction that is proudly being introduced by Cailor & Co. Homes and Fiori Designs. This home to be built will feature over 2000sq feet of luxury finishes that will feature vaulted ceilings in the great room that opens to an executive style kitchen in the heart of the home. This design and floorplan will allow for Split living lifestyle with the entire master suite featured on the north side of the home, and the other 2 bedrooms and full bathroom on the south side. Home will feature a full unfinished basement that the new owners will be able to finish to their taste. This property will include a full 2 car garage, an Optional covered porch, and all of this on a large lot on a quiet street in Point Clark. This home truly will be a dream come true for proud new owners and if your in the market, get in early to select your colours and finishes to truly make it yours. (id:44887)
RE/MAX Land Exchange Ltd.
35 Pottawatomie Drive
Saugeen Shores, Ontario
THIS PROPERTY WILL SELL TO THE HIGHEST BIDDER OVER THE STARTING BID; NO BUYERS PREMIUM, NO HIDDEN RESERVES, AND NO ADDITIONAL AUCTION FEES. This is an online soft-close auction hosted by Embleton Auctions with the bidding deadline set for June 26, 2025. The property is being sold as is, where is, and all offers must be submitted as firm, unconditional offers. No financing, inspection, or lawyer review conditions will be entertained. A 15% total deposit (including HST) is required upon acceptance of the winning bid. Offers must remain irrevocable for one (1) day after the auction closes. If you are working with a Realtor, they will be paid a 2% commission on closing by the Auctioneer. If you are not represented, Doug Embleton Auctions can refer an accredited Auctioneer to assist with preparing and submitting your bid. All bidders must pre-register in order to participate in the live on-site Auction. Elegant 2-Bedroom Home A Short Walk to Lake Huron & Nature Trails. Nestled in a quiet, upscale subdivision, this beautifully appointed 2-bedroom, 2-bathroom home blends comfort, style, and convenience. Just a short walk from scenic trails and the shores of Lake Huron, including a public sand beach, its perfect for outdoor lovers and those seeking a peaceful lifestyle. Inside, enjoy high-end finishes, an open-concept layout, and a modern kitchen with premium appliances. The sunlit living area offers a warm, welcoming feel, and both bedrooms provide a tranquil retreat. Step outside to a private patio and year-round hot tub surrounded by nature. The spacious unfinished basement invites your personal touchideal for a family room, office, or gym. Located near quality schools, local amenities, and the Southampton Golf and Country Club, and approximately 35 km to Bruce Power, this home is a refined option for professionals, retirees, or families seeking balance between nature and modern living. (id:44887)
Atlas World Real Estate Corporation
1029 Lakeshore Drive
Gravenhurst, Ontario
Lake Muskoka Mainland water front living. A short drive to Gravenhurst and easy access to Highways. This 3 bedroom upgraded cottage offers a great kitchen and dining area with a large living room with Muskoka stone fireplace as well as both baseboard and oil furnace heating and a large Muskoka room overlooking the lake . Outside you will find a bunkie, 2 car garage, gardens and a stone walkway and patio. All furnishings included makes this a turn key cottage offering. Book your showing today. (id:44887)
Keller Williams Real Estate Associates
1158-8 Clearwater Lake Road
Huntsville, Ontario
Your Family Cottage in beautiful Port Sydney Muskoka awaits. Unique opportunity to belong in a community setting that Shares ownership in the lands consisting of 43.5 wooded and peaceful acres of property with your own piece of paradise on 1 acre portions. Spacious Viceroy Rockwood model cottage with window wall showcasing calm views, nature, spectacular gardens and a short stroll to your waterfront playground. Sparkling waters of Clearwater Lake shared 300 feet on a gentle property shallow waters to diving off your private western facing dock! . the open ceiling with upper railing overlooks the living area adds ambiance. Living, dining, Kitchen Sunroom feels bright with primary bedroom with 3 pc bath & laundry on main floor, south facing back deck and yard take in the gardens, woodland surroundings, outdoor fires and breathe it all in. Upper level 2 bedrooms, 4 pc bathroom and full partially finished downstairs give space for everyone! Double attached garage, storage, plenty of room for the tools and toys in the carport and sheds along the property line. Lovingly cared for and updated over the years, with many recent including kitchen, most windows, Steel Roof, Generac Plug 2024 with portable Generator included, Siding with insulation fully added, airtight wood stove creates coziness, Come take a look at this fabulous offering in one of Muskoka's desired communities Port Sydney, tucked away between Huntsville & Bracebridge. Hop on the Snowmobile Trails, ATV and side by side, SUP board, kayak, fishing, hiking, swimming and skating, bicycle, run and all that this place offers. Seasonal Residential Cottage life any time of year. Your opportunity to become part of the Clearwater Lake Cottagers Association consists of 14 Shareholders. Details available ** This is a linked property.** (id:44887)
RE/MAX Professionals North
122 Gibson Street
Brockton, Ontario
Great Starter Home! This 1,300 square foot, 3 bedroom, 1 bathroom 2 storey semi attached home has a lot to offer. It's located in a great neighborhood within walking distance to downtown Walkerton. It features a semi open concept, a spacious master bedroom and a new roof put on in 2024. The window's are vinyl and there laundry is located on the main floor. Although there are electric baseboards in the house, the house has been solely heated by a natural gas fireplace for the past 30 plus years. Outside you will find a decent sized yard with mature tree's. There is a deck off both the front and back of the home. This home offers a great opportunity for a first time buyer that is looking for an affordable quality home. It's very economical to run. Utility Bills from December 2023 to November 2024 - Natural Gas $898.72, Hydro $603.51. (id:44887)
Peak Edge Realty Ltd.
0 Pioneer Trail
Puslinch, Ontario
Nestled on the edge of town along the picturesque Pioneer Trail, this stunning 3.17 acre vacant lot offers the perfect canvas for your dream home. With ample space to design your ideal retreat, you'll enjoy unmatched peace and quiet, surrounded by nature and the soothing sound of birdsong. Located between Niska Road and Laird, this prime location ensures an easy commute while still offering the tranquility of wide-open spaces and fresh country air. Just minutes from South end amenities - including Stone Road, the University of Guelph, Hwy 24 and the Hanlon (Hwy #6) - you'll have seamless access to everything you need while savoring the privacy and space of country living. Whether you envision a private sanctuary or a spacious estate, this property provides the freedom to create a lifestyle tailored to your vision. A rare opportunity to embrace the best of both worlds - convenience and serenity - in a setting that truly lets you breathe. Come explore the possibilities. (id:44887)
Homelife Power Realty Inc
RE/MAX Twin City Realty Inc.
35 61st Street S
Wasaga Beach, Ontario
Looking for the perfect weekend escape or a smart investment opportunity? This delightful 2-bedroom, turn-key cottage offers the best of both worlds. Ideally located just minutes from the beach and all local amenities, this hidden gem sits on a rare, oversized lotoffering space and potential that's hard to find in this area. it presents incredible potential for the right buyer. Whether you're envisioning a peaceful getaway retreat or seeking your next renovation project, this cottage is full of opportunity. Dont miss your chance to make it your own! (id:44887)
Revel Realty Inc
82 7th Street
Hanover, Ontario
Discover this immaculate 3-bedroom home nestled on a beautiful, quiet street in Hanover - the perfect blend of modern upgrades and timeless character. Move-in ready, this charming property boasts a long list of recent improvements, including a lovely kitchen renovation (2022), Centennial windows on the main floor and basement with a transferable warranty (2018), updated plumbing (2017-2021), eaves and downspouts with gutter guards (2021), new patio (2021), and a water heater (2021). You'll also enjoy the comfort of central air, and the convenience of a newer dishwasher and range oven (2022). Throughout the home, you'll find character-filled touches such as original wood flooring and trim. The main floor offers a spacious living room, kitchen, and dining room, while the upper level features three bedrooms and a full bath. The partially finished lower level includes a utility room and generous storage space. Step outside to a lovely fenced backyard with mature trees, garden shed and a covered porch perfect for relaxing or entertaining. A full appliance package is included. Eastlink internet. Priced to sell with flexible closing, though occupancy before the summer holidays is preferred. Don't miss your chance to call this warm and welcoming home your own! (id:44887)
Royal LePage Rcr Realty
542 Highway 60
Huntsville, Ontario
Welcome to your opportunity to own a brick bungalow with a fully self-contained two bedroom in-law suite. Inside, you'll find many triple-glazed windows, a high-efficiency gas furnace and air conditioning system, upgraded LED lighting, new basement flooring, and heated floors in the kitchen, dining room, and bathroom. Situated on a spacious half-acre lot backing onto the scenic Trans-Canada Trail system, the property combines nature with the convenience of being just five minutes from downtown Huntsville shops, restaurants, hospital, and other amenities. It has been a profitable Airbnb in the past but is currently rented to long-term tenants on a month to month basis. This property is ideal for first time home buyers or multi-generational families as well. The current tenants are willing to stay on. All details are available through the listing broker. (id:44887)
RE/MAX Professionals North
470 Oxbow Crescent
Collingwood, Ontario
Great Seasonal rental available in the Oxbow Homes community that backs onto beautiful views of the escarpment, surrounded by walking/riding trails and golf course. Enjoy your time in this gorgeous resort area! Situated on a quiet street, this furnished & spacious end unit condo has a wonderful open plan kitchen and living area with huge vaulted ceilings. Walkout to a the sun-drenched back deck and amazing outdoor space that has stairs leading down to a large patio! The main level has 3 good size bedrooms, bathroom and laundry. The second level has the open kitchen living dining area with fireplace in the sitting room, a perfect space for entertaining as well!! The third floor/loft space offers a huge primary suite with walk-in closet and ensuite, open to below. Downtown Collingwood is very close with amazing shops and restaurants, Cranberry Golf Course and the beautiful beaches on Georgian Bay are just around the corner, and just a 10 min drive to Blue Mountain! (id:44887)
Royal LePage Locations North
44 Springwood Crescent
Gravenhurst, Ontario
Located on quiet Springwood Road in the established Pineridge Adult Community, this bright and well-maintained bungalow offers easy one-floor living in a setting that feels private, practical, and peaceful.The layout flows effortlessly two bedrooms and two full bathrooms all on the main level, with natural light pouring into the open-concept kitchen, living, and formal sitting areas. The kitchen was recently renovated and ties the main space together, giving you a clean, functional hub for daily life or hosting friends.The primary suite is privately tucked away with a walk-in closet, a spacious ensuite with a soaker tub, walk-in shower, and generous square footage. A second bedroom at the front of the house (ideal for guests or a home office) is located next to a 4-piece bath. Bonus features include main floor laundry and an oversized attached two-car garage.Outside, low-maintenance gardens bring seasonal colour, and the backyard offers a gas BBQ hook-up and a screened-in three-season room off the deck, a great spot for quiet mornings or casual dinners.You're just a short drive to shopping, dining, library, theatre, and nearby walking trails plus several lakes for paddling, swimming, and getting out on the water. Whether you're downsizing or simply looking for a quieter lifestyle with smart design and solid value, this is a home that checks all the boxes. (id:44887)
Chestnut Park Real Estate
230 Pine Street
Gravenhurst, Ontario
Step inside this bright and airy home with open-concept main floor featuring a spacious kitchen with stainless steel appliances, a large island with a second sink for easy meal prep, and a dining area that flows seamlessly into the inviting Muskoka room perfect for relaxing year-round. The cozy living room boasts a fireplace, creating a warm and welcoming atmosphere and a powder room completes this level. Upstairs, you'll find three generously sized bedrooms, including a primary suite with a 4-piece ensuite and walk-in closet. Another 4-piece bathroom serves the additional bedrooms. The fully finished basement adds additional living space, featuring a large recreation room, a 3-piece bathroom with a whirlpool tub, and a convenient laundry room. Outside, enjoy the fully fenced backyard ideal for entertaining, pets, or kids, two storage sheds and some mature trees. The attached 2-car garage provides ample parking and storage. This beautiful home is situated in a peaceful, family-friendly area, just minutes from Beechgrove Elementary school, Muskoka Beach Park, and downtown Gravenhurst amenities. Don't miss this fantastic opportunity to own an affordable family home in a great location of Gravenhurst! (id:44887)
RE/MAX Professionals North
13 Kuehner Street
Kincardine, Ontario
This exceptional custom home or year-round cottage is big enough for the whole family! Located on a private 1/3 acre lot only minutes from Kincardine and directly across the road from the Lake on a dead-end street, this home has been completely and professionally transformed in recent years. The spacious foyer offers an immediate 'wow factor' from the soaring ceiling and wall of custom cabinetry. The open concept main living space is anchored around a masterpiece kitchen. This warm and welcoming entertainment space offers newer stainless steel appliances, plentiful storage, a built-in dining area, coffee bar, stylish shiplap ceiling and walkout to a large deck. 4 bedrooms on the main level is exactly the versatility you need for any family! The primary bedroom is a cozy retreat with gas fireplace and en suite bathroom with expansive walk-in shower. Custom cabinetry and many built-ins throughout this home add a higher end designer element and provide abundant storage. The lower level features a spacious but comfortable family room with a woodstove, a 4pc bathroom with soaker tub, 2 additional bedrooms, a redesigned laundry room, and private office space with separate entrance. Excellent opportunity to work from home, or consider the potential for an in-law or rental suite! There are large windows and beautiful natural light throughout the home. The fully insulated and heated 22x50 workshop/garage is a dream, complete with 10-ft door and epoxy floor. This is an ideal and versatile bonus space that would delight any car enthusiast or hobbyist. Imagine your gym or hangout space here! This property is tastefully landscaped with hot tub and patio, backing onto a peaceful wooded area with shed, wood storage and park-like play space for children. The list of upgrades, improvements and extras is lengthy and includes forced air gas furnace and a/c, deck, flooring, windows and doors, kitchen, baths, plumbing, electrical, roof shingles, siding, etc. Simply a must see! (id:44887)
Royal LePage Exchange Realty Co.
10596 12 Highway
Oro-Medonte, Ontario
RICH IN SENTIMENT BY LONGTIME OWNERS, 10596 HIGHWAY 12 NOW AWAITS ITS NEXT CHAPTER. ITS A TRUE DIAMOND IN THE ROUGH IDEAL FOR BUYERS WITH VISION, OR ANYONE LOOKING TO RESTORE OR REIMAGINE A HOME WITH CHARACTER, SURROUNDED BY NATURE. THIS 1,943 SQ FT HOME ON 13.61 ACRES OFFERS AN EXCELLENT OPPORTUNITY FOR BUYERS WITH VISION. FEATURING 2 BEDROOMS AND 1 BATHROOM, THE PROPERTY HAS SOLID BONES AND HAS BEEN CARED FOR OVER THE YEARS, BUT NOW AWAITS UPDATES AND PERSONAL TOUCHES. THE SPACIOUS LAYOUT INCLUDES A 12 FT X 8 FT KITCHEN OPEN TO THE 12 FT X 23 FT LIVING ROOM DINING ROOM SPACE, AND PLENTY OF NATURAL LIGHT. THIS HOME CAN BE TRANSFORMED INTO A CHARMING COUNTRY RETREAT. OUTSIDE, THE EXPANSIVE ACREAGE FEATURES A MIX OF OPEN LAND AND MATURE TREES IDEAL FOR GARDENS, RECREATION, AND MORE. WHETHER YOURE LOOKING TO RENOVATE, INVEST, OR MAKE THIS YOUR DREAM HOME, THE LAND PROVIDES A BEAUTIFUL SETTING. THIS SPACIOUS 675 SQ FT GARAGE IS A STANDOUT FEATURE OF THE PROPERTY, OFFERING HIGH CEILINGS THAT EASILY ACCOMMODATE LARGE VEHICLES, RECREATIONAL EQUIPMENT, AND SEASONAL GEAR. WITH AMPLE STORAGE OPTIONS, INCLUDING WALL SPACE FOR SHELVING AND OVERHEAD POTENTIAL, THERES ROOM FOR TOOLS, SHELVES, AND WORKSHOP NEEDS. CONVENIENT DIRECT ACCESS TO THE HOME ADDS FUNCTIONALITY, MAKING IT IDEAL FOR YEAR-ROUND USE, WHETHER YOU'RE WORKING ON PROJECTS OR UNLOADING GROCERIES. A TRUE BONUS FOR HOBBYISTS OR ANYONE IN NEED OF VERSATILE SPACE. LOCATED JUST MINUTES FROM ORILLIA AND WITH EASY ACCESS TO BARRIE, YOULL ENJOY THE PERFECT MIX OF RURAL PEACE AND CONVENIENCE. A RARE CHANCE TO OWN A SUBSTANTIAL PIECE OF LAND IN SOUGHT-AFTER ORO-MEDONTE. BRING YOUR IDEAS AND MAKE IT YOUR OWN! BOOK YOUR PERSONAL TOUR TODAY! (id:44887)
Bob Bush Realty Inc.
9 Sweet Water Drive N
Ashfield-Colborne-Wawanosh, Ontario
Wow! This turn-key former model home comes totally furnished! Beautiful open-concept bungalow located just a short walk from the lake in the very desirable "Bluffs at Huron!" This immaculate "Creekview" model offers many upgrades including quartz counter tops with undermount sinks, kitchen cupboards with crown moulding, Moen faucets, premium flooring and pot lights throughout. Step inside from the inviting covered front porch and you will be impressed with the bright open concept. The kitchen features an abundance of cabinetry with premium upgraded appliances including counter depth refrigerator, Samsung gas stove, Bosch dishwasher and an over sized center island. The spacious living room is adjacent to the dining area which features patio doors leading to the backyard. There is also a large primary bedroom with walk-in closet and 4pc ensuite bath, spare bedroom and an additional 4 pc bathroom with laundry closet. Plenty of additional storage options are available in the home as well, including a full crawl space. Also for those wanting to keep their vehicles clean and dry there is an attached two car garage! This beautiful home is located in an upscale land lease community, with private recreation center and indoor pool and located along the shores of Lake Huron, close to shopping and several golf courses. All contents in the home with the exception of personal items are included - appliances, sofa, chairs, bedroom furniture, TV with sound bar, dining room table and chairs, linens, dishes, linen drapery, vacuum, bbq and snow blower! All you need to do is bring some clothes to what could be your furnished year round home or cottage! Call your agent today for a private viewing. (id:44887)
Pebble Creek Real Estate Inc.
19 Indian Harbour Road
Northern Bruce Peninsula, Ontario
Rare Waterfront Retreat - 2 Cottages on 153' of Pristine Lake Huron Shoreline! Welcome to your private escape in Tobermory - a unique opportunity to own two charming waterfront cottages nestled on 1.12 acres of beautifully treed land with 153 feet of crystal-clear Lake Huron shoreline. This serene setting offers incredible privacy, natural beauty, and endless potential for personal enjoyment or investment. The main cottage, affectionately known as the Black Cottage, is perfect for year-round living. Step inside to a warm, rustic interior with vaulted ceilings, large picture windows framing stunning water views, and a cozy wood-burning fireplace. With 2 bedrooms, including a primary with a 2-piece ensuite, plus a utility room with laundry, it's well-equipped for comfort and convenience. Gather with loved ones on the covered waterside patio, or relax on the expansive deck and sundeck overlooking the lake. A matching charming bunkie is perfect for the kids equipped with a sleeping loft. The second cottage - the Blue Cottage - is currently a successful short-term rental with a strong rental history. With 3 bedrooms and a full 3-piece bath, it's also ideal for a family compound or hosting guests. Enjoy the same open-concept design and vaulted ceilings, along with waterside decks perfect for soaking in the southwestern exposure and unforgettable sunsets. With a gradual shoreline, this property is perfect for swimming, kayaking, canoeing, and simply enjoying the water. Located just a short drive from the village of Tobermory, you'll have easy access to shops, dining, recreation, and the stunning Bruce Peninsula. Whether you're looking for your own summer retreat, a shared family getaway, or a proven rental investment - this property offers it all. Fully furnished and move-in ready don't miss your chance to own this incredible piece of paradise! (id:44887)
Chestnut Park Real Estate
106 Elder Lane
Chatsworth, Ontario
Welcome to 106 Elder Lane. The history of this home is finding owners that love the property and want to stay. With only 3 families calling this bungalow home since 1976, we think you will want to live here too. With the layout centered around family gathering, the Kitchen is the heart of the main floor, with several eating areas, including a stretched dining room that can accommodate a family sized dining table, a sitting nook next to the kitchen. Down the winding staircase from the main level, you'll enter into the family room, that is bookended by two larger bedrooms. Giving plenty of privacy and room to spread for family members. This basement includes a walk out to the beautiful fenced in back yard. Enjoy the outdoors both day and night with the gravel base firepit, raised gardens and a 20' x 10' art studio (out building), and front and back decks with private gazebo and hot tub! Pass beyond the back gates and find yourself on one of the best sections of the rail trail. You'll notice new drywall in the basement photos, recently done after a new plumbing stack was installed this year. New Well and Pump-2024. Shouldice designer stone- 2009 (front of house). Insulation and remaining 3 sides of the house- 2015. (id:44887)
RE/MAX Grey Bruce Realty Inc.
1160 Chetwynd Road S
Armour, Ontario
Beautiful Private 12-Acre Building Lot Burks Falls, Ontario Escape to over 12 acres of peace and tranquility on this stunning newly created lot, perfectly located on a paved, year-round municipal road. You're just 10 minutes from the charming shops of Burks Falls and only 30 minutes to bustling Huntsville, offering the best of both peaceful country living and convenient access to town amenities.This beautiful property boasts a mixed forest that sing in the breeze and offer shade, privacy, and a gorgeous natural backdrop. With private trails for walking or ATVing, its an outdoor lovers dream.There are multiple ideal building sites to bring your dream home or getaway retreat to life. With frontage on two roads and a gated entrance on the north end (Relative Road), you have both privacy and accessibility.Outdoor adventure awaits just minutes away: Kernick Lake accessible by foot on Chetwynd Rd. with over 60 acres of MNR land surrounding it. Algonquin Park access just a short drive east on Forestry Tower Rd. to explore one of Ontarios natural treasures.Please note: The actual street address is not yet established and may change.Whether you're dreaming of a peaceful homestead, a weekend getaway, or an investment in nature, this property checks every box. Don't miss your chance to own a slice of Ontario paradise! Call us today to tour the property. (id:44887)
Forest Hill Real Estate Inc.
397461 Concession 10
Meaford, Ontario
Dreaming of countryside living? Come discover this outstanding horse/hobby farm on 48 acres, perfectly situated just 10 minutes from Owen Sound and beautiful Georgian Bay. This versatile property features an updated bungalow, expansive multi-bay shop, and an exceptional horse barn with paddocks. THE HOME: Inviting 2bed + den, 2 bath bungalow with walkout basement (Basement getting new floors & paint, Photos to come). Recent updates include a newer country kitchen w/large island, updated flooring, a beautifully designed 4-piece main bathroom, steel roof (2020) and much more. Enjoy the benefits of a forced-air propane furnace, central air, and a UV water system, making this home both functional & comfortable. THE LAND: The 48.35 acres encompass approximately 32 acres of mixed bush and rocky ridges, complete with a scenic trail leading to a serene wetland area at the back. Enjoy the sights & sounds of nature and abundant wildlife. The property features multiple horse paddocks, a 3-acre hay field, and ample parking, with convenient roundabout driveways and spacious open areas surrounding the house, shop, and barn. THE SHOP: The impressive 40ft x 70ft shop is equipped with two large bays, including a 18ft wide door and two 9ft doors, along with a 3-piece bath, kitchenette, and loft. Heated by propane in-floor heating and powered by a 200-amp panel, this space is ideal for any hobby or tradesperson. THE HORSE BARN: Constructed in 2019, the 54ft x 34ft horse barn features five spacious stalls, concrete floor, an insulated tack room with water, and two 12 ft doors. This barn was designed for equestrian enthusiasts by an equestrian enthusiast. Experience tranquil countryside living, where you can enjoy the peaceful surroundings, fresh air, beautiful morning sunrises and sunsets to the West. This is a fantastic property for the outdoor lover, equestrian aficionado, hobby farmer, tradesperson and would make a wonderful place to raise a family or enjoy those golden years. (id:44887)
Wilfred Mcintee & Co Limited
37 Alice Street
South Bruce, Ontario
All brick bungalow with covered front porch in a family friendly neighbourhood in Allenford. The 1520 square foot main level has a handy mudroom with laundry, a formal entrance, spacious living room and open kitchen / dining area. Two main floor bedrooms and a full bathroom complete the main level. The 1400 square foot finished lower level features a 22' 5" x 24' 3" family room, 3 piece bath and a 3rd bedroom. There is a dedicated storage room, cold storage and utility room. With an attached garage, storage shed, deck and completely fenced back yard this home has everything needed for comfortable living inside and out. (id:44887)
Royal LePage Rcr Realty



