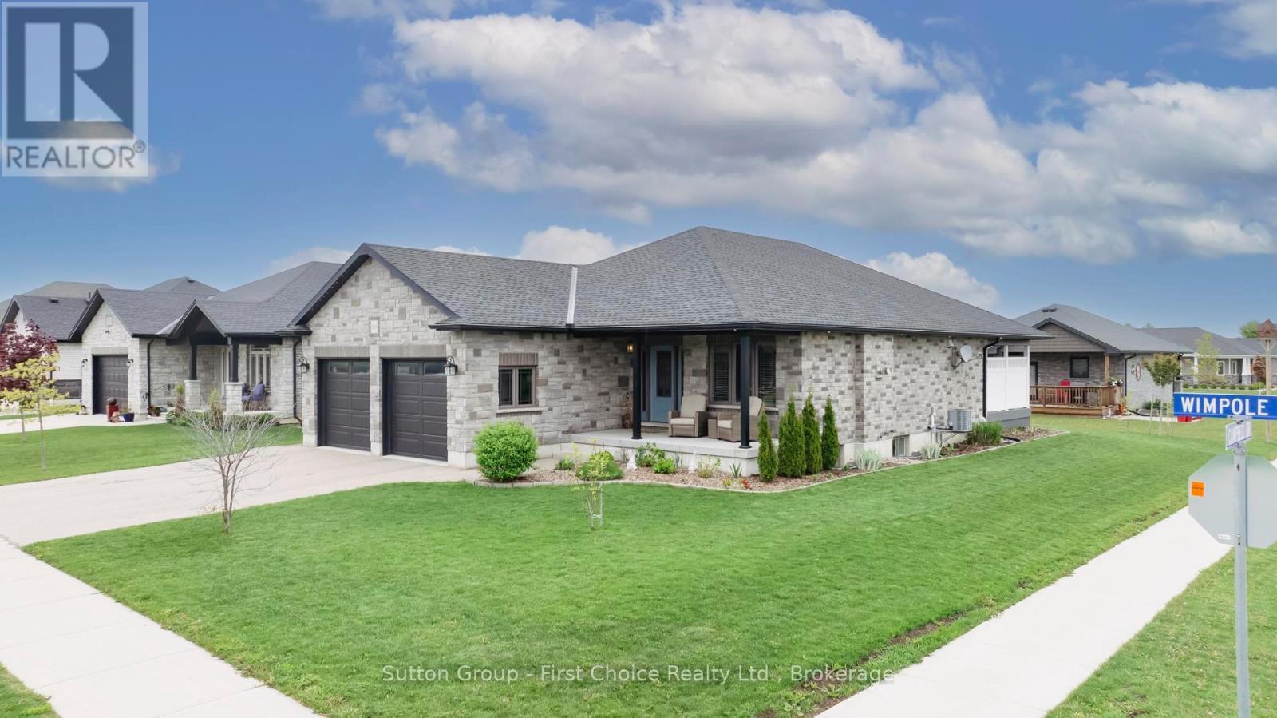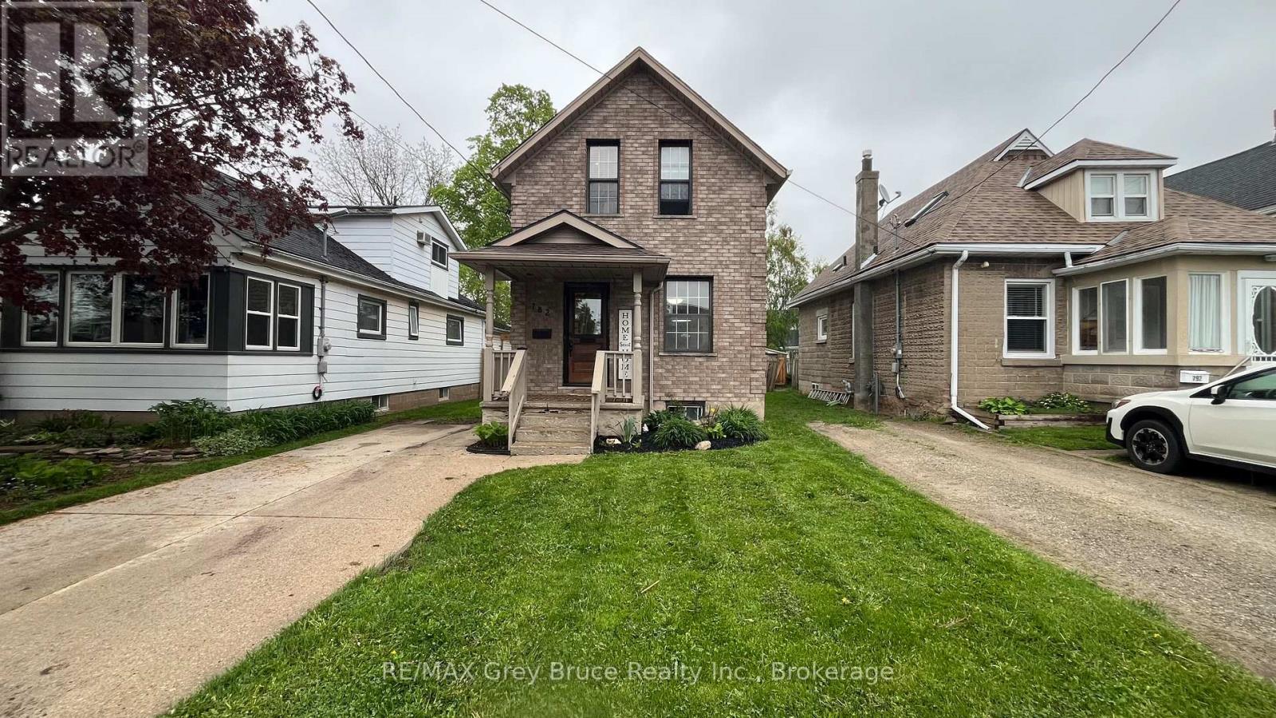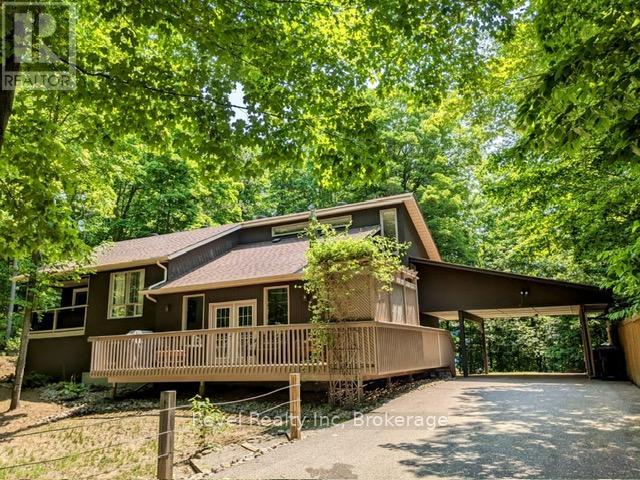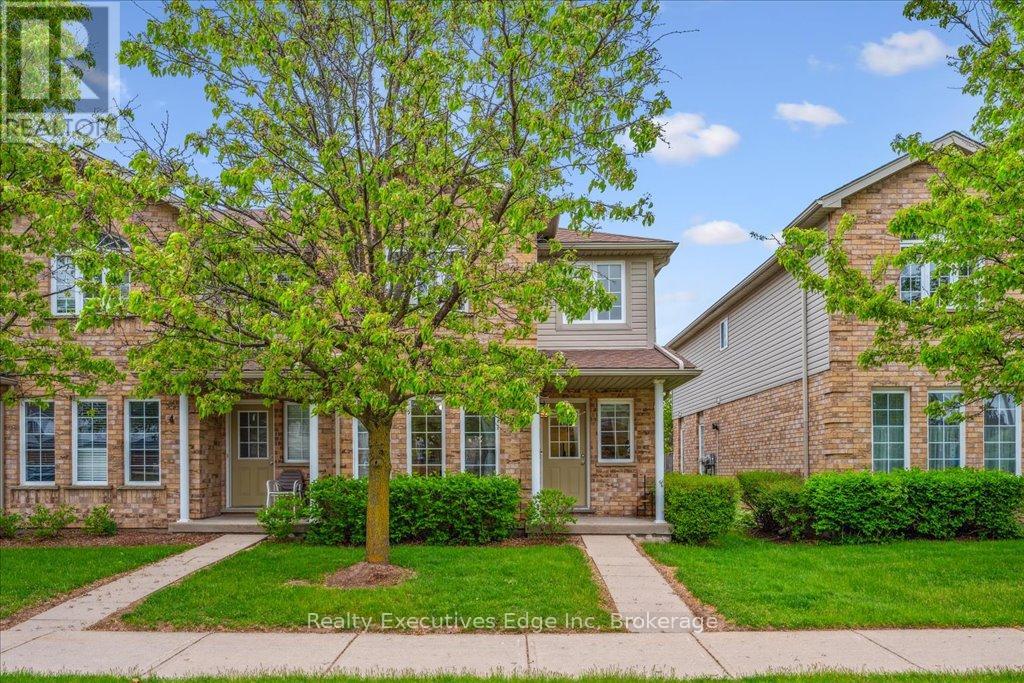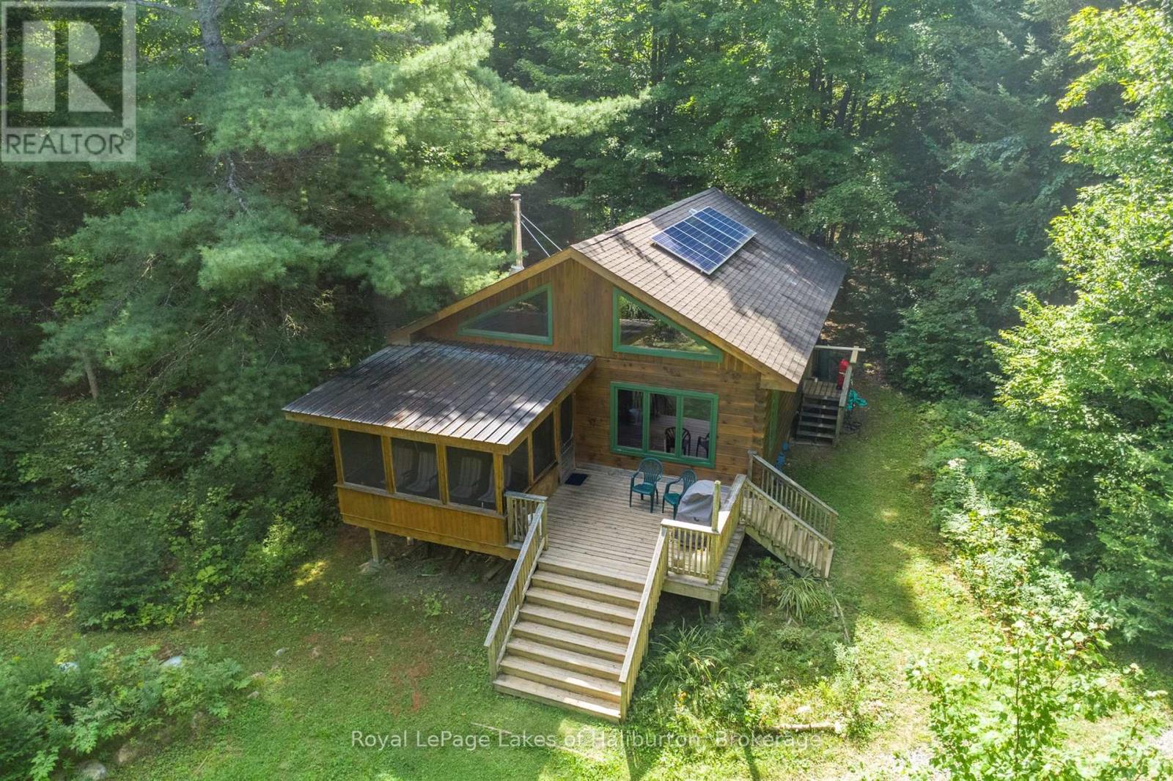219 Wimpole Street
West Perth, Ontario
Nestled in a highly desirable neighbourhood just steps from a scenic golf course, this meticulously maintained 9 year old brick bungalow offers the perfect blend of luxury and comfort. Built by the reputable B&S Construction, this corner lot gem boasts exceptional craftsmanship and thoughtful upgrades throughout. Step inside to discover a stunning custom kitchen featuring quartz countertops, large island and walk in pantry with built in wine fridge and quality finishes ideal for both everyday living and entertaining. The inviting living room showcases a tray ceiling, cozy gas fireplace and laminate flooring. The main floor offers 3 bedrooms, including a luxurious primary suite complete with a 5pc ensuite featuring a tile shower, freestanding soaker tub and double vanity. Convenience meets functionality with a main floor laundry room right beside the access to the double car garage with heated flooring. The fully finished basement adds incredible living space, with 2 additional bedrooms, a full 4pc bath, large family room and a spacious flex room- perfect for a home gym, playroom or office. With in floor heating and separate temperature controls for each room, comfort is guaranteed. Enjoy the outdoors year round with a covered composite deck, with a gas hookup for a bbq, landscaped yard and an 8 x 10 garden shed for added storage. Don't miss this rare opportunity to own a turnkey home in a prime location. (id:44887)
Sutton Group - First Choice Realty Ltd.
782 15th Street E
Owen Sound, Ontario
Welcome to this warm and inviting brick one-and-a-half-storey, 3-bedroom, 1-bathroom home that blends comfort, charm, and convenience. Thoughtfully maintained and move-in ready, this property is the perfect fit for a young family or first-time homebuyer. Inside, you'll find bright, functional living spaces that flow beautifully from room to room. The fully fenced backyard offers a safe and private retreat ideal for kids, pets, or quiet outdoor moments. Situated in a beautiful family-friendly neighbourhood, this home is within walking distance to several schools, and just minutes from Owen Sounds east-side amenities, including the YMCA, Heritage Place Mall, Georgian College, and the always beautiful River District. (id:44887)
RE/MAX Grey Bruce Realty Inc.
1484 Bat Lake Road
Minden Hills, Ontario
Where to begin....step onto this property and never want to leave. Almost 6 acres with two driveways on Canning Lake, the Southern-most lake of The Highland's premiere 5-lake chain. Lovingly referred to as "Cedar and Pines", the 1,184 sq. ft. year-round cottage is beautifully appointed with a cathedral ceiling and open concept. The kitchen offers granite countertops, quality oak cabinetry and stainless steel appliances. A large dining area ensures room for the whole family. Many upgrades include but are not limited to, a new Mitsubishi Heat Pump offering air conditioning, additional insulation in the ceiling and in the crawl space. The cottage is built for entertaining. Start with the expansive 800 sq. ft. deck complete with custom glass and stainless steel railings for an unobstructed view of the waterfront, the large covered firepit, two adorable bunkies right on the water, and the fun Games Bunkhouse which comes complete with a large deck facing the water, a Jotul woodstove, an entertainment area on the main floor, and a loft with lots of sleeping space. Exterior lighting extends your day of fun into the evening. The large dock comes includes a gazebo with an electric retractable canopy and two boat whips. There are two sheds with hydro and lots of space for parking. The warmth and charm of this cottage and surrounding property will transport you to a different world and is not something to be missed. (id:44887)
RE/MAX Professionals North
158 Desroches Trail
Tiny, Ontario
Bright, Spacious Home Near Georgian Bay Beaches! Well-maintained 4-bedroom, 2-bath home featuring an open-concept kitchen, dining, and living area with vaulted ceilings, offering a bright and airy feel. The large primary bedroom includes a walkout to a private balcony perfect for relaxing or having your morning coffee. Fully finished basement provides additional living space. Located just a short walk to the sandy beaches on Georgian Bay, you can enjoy walking, swimming, kayaking, and soaking in the natural beauty right in your own neighborhood. Plus, you're just minutes from scenic hiking trails, marinas, local restaurants, and shops and within 90 minutes of the GTA. Set on a beautifully landscaped 100' x 150' private, treed lot with natural gas heat, BBQ hookup, municipal water, this home offers the perfect blend of comfort, space, and location. This is more than a home; its a lifestyle of ease, comfort, and natural beauty. Don't miss out schedule your viewing today! (id:44887)
Revel Realty Inc
48 Povey Road
Centre Wellington, Ontario
Like New, Without the Wait! Why wait to build when you can move into this beautifully upgraded Angus model semi-detached in Fergus? This 3-bedroom, 3-bathroom home shows like a model and stands out in every way. Thoughtfully designed and meticulously maintained, it features quartz countertops throughout, high-end appliances, a cozy gas fireplace, and upgraded showers that add a touch of luxury to everyday living. From the moment you step inside, you'll notice the quality finishes and modern touches that elevate this home above the rest. Whether you're entertaining in the open-concept main floor, relaxing by the fireplace, or unwinding in your spacious primary suite, this home offers comfort, style, and convenience. Located in a growing Fergus neighbourhood close to parks, schools, and local amenities, this home is perfect for families, professionals, or anyone looking to enjoy modern living in a vibrant small-town community. (id:44887)
Mv Real Estate Brokerage
210182 Burgess Side Road
Georgian Bluffs, Ontario
One of only two homes on the Lake and surrounded by protected forests in all directions, this 12 acre property (8 acres workable) with over 800 feet of shoreline along unspoiled Gowan Lake is absolutely unmatched. The nature-inspired, fully updated bungalow presents 4 bedrooms and 2 bathrooms across 2,436 sq ft of curated living space and an additional 1,200 sq ft of heated detached shop, for good measure. Beyond the red maple lined drive, you're greeted by the first glimpses of sunsets over Gowan Lake, a 60-acre playground packed with big bass. As you step inside, the unencumbered sightline boasts a striking view right through to the water from all principle rooms. Custom built-ins (2022) and reclaimed barn beams milled into stunning hardwood floors (2020) bring warmth and character. The light-filled contemporary kitchen (2022) features fresh white cabinetry, a stainless steel appliance package, a breakfast bar, and a striking farmhouse apron sink. The living room is a peaceful sanctuary with sliding glass doors that open to an elevated deck - the panoramic vista front and centre.The main-floor primary bedroom includes a bay window, walk-in closet, and a 3-piece ensuite (2020) with a decadent freestanding soaker tub. Two more generous bedrooms and an updated 3-piece bath (2020) with a walk-in glass shower complete the main floor. The walkout lower level extends the living space, offering a fourth bedroom and versatile family room with sliding glass doors that open directly to the outdoors--ideal for peaceful evenings or social gatherings. The heated 30x40 detached shop with 30-amp service, is perfect for a hobbyist, small business, or outdoor enthusiast to house all of your toys, big and small. And with fibre optic internet, this private retreat is as connected as you need it to be, ideal for remote work, streaming, or staying in touch with the outside world while all while surrounded by nature. (id:44887)
Keller Williams Realty Centres
5938 Trafalgar Road
Erin, Ontario
Stunningly renovated sidesplit in Hillsburgh with 2370 square feet of total living space to call home! A circular driveway leads to the elegant covered front entrance. The ground floor features a primary bedroom with a luxurious 3-piece ensuite, laundry, office, and a powder room. The bright main floor boasts a living room with a picture window, a dining area with a walkout to a spacious raised deck, and a kitchen with modern finishes and appliances.Upstairs, you'll find three generously sized bedrooms and a 5-piece bathroom. The finished basement, with its separate entrance, offers an open-concept kitchen and living room complete with a wood-burning fireplace, a bathroom, and an additional bedroom.Outside, a large detached garage provides parking for up to six cars, while the backyard, surrounded by trees, offers extra privacy. This home is the perfect blend of elegance and functionality! (id:44887)
Real Broker Ontario Ltd.
5 - 210 Dawn Avenue
Guelph, Ontario
Welcome to this Super Convenient South-End Townhome! This Fusion-built end unit offers comfort, convenience, and great value ---- just a short walk to local shops, restaurants, and banking, and only steps away from city bus routes to the University. Whether you're a family, student, or investor, this home checks all the boxes. Enjoy a private, enclosed patio and a single detached garage located at the rear of the property.Inside, the bright and spacious main floor features oversized windows that flood the space with natural light. The open-concept layout includes a generous dining area, a modern kitchen with stainless steel appliances, and a large living room that easily accommodates both a study area and an entertaining space. Upstairs, spoil yourself in the king-sized primary bedroom complete with a private ensuite and walk-in closet. Two additional spacious bedrooms and a 4-piece main bath complete the second floor. The finished basement offers a large recreation room, ideal for a home office, extra bedroom, or media space. A 3-piece rough-in provides flexibility for a future bathroom addition. Recent upgrades include: Furnace, Central Air, and Central Vac (2020), New carpet and paint (2020), Roof (2017), Range hood (2022), Updated attic and utility room insulation (2024), New light fixture(2024), New countertops in kitchen and all bathrooms (2024), New owned water heater and tank(2025). Whether you're looking for a comfortable family home or a smart investment, this property is a must-see. Don't miss out, book your showing today! (id:44887)
Realty Executives Edge Inc
71 Stumpf Street
Centre Wellington, Ontario
Large family home sitting over 2500 square feet plus finished basement, on a 50x121 ft lot and backing onto Elora Meadows Park! 4+2 bedrooms and 4 bathrooms with upgrades inside and out. Loads of curb appeal as you approach the tasteful exterior with a mix of stone and brick, double car garage, double wide driveway with concrete borders, live-edge stone steps, a big front porch, and stunning front door. The main level is wide open with hardwood flooring, soaring ceilings in the great room with gas fireplace, kitchen with granite counters and island that seats four, formal dining with picturesque backyard views, mudroom/laundry room combination, plus an office, which is perfect if you're working from home. Solid wood staircase leads you upstairs to four bedrooms and two bathrooms. There is hardwood flooring in all the bedrooms, stone counters in both bathrooms, and the primary ensuite also features a large soaker tub and walk-in shower with glass door. If you need more space, the finished basement has a large family room, two additional bedrooms, plus a four-piece bathroom. The backyard is very private and fully-fenced, has a wooden deck for seating, and a poured concrete slab with a screened-in gazebo. A short walk to downtown Elora and all of its great shopping and restaurants, Elora Gorge, swimming, hiking and camping. A/C and water softener 2022. (id:44887)
Exp Realty
165 Jack's Way
Wellington North, Ontario
Nestled in a modern cul-de-sac on the peaceful outskirts of Mount Forest, this brand new 2 storey Candue build has been thoughtfully designed for both style and functionality. The home showcases an elegant exterior with stone and vinyl siding, complemented by a spacious oversized garage. Inside, the layout is perfectly tailored for family living. The main floor is designed for entertaining, with a beautifully appointed Barzotti Kitchen with quartz countertops that includes appliances, an island with seating, and seamless flow into the Dining Room - which opens to the back deck! The cozy Living Room, anchored by a gas fireplace, is perfect for relaxing evenings at home. The flutted fireplace surround with the built-in bookshelves are a beautiful focal point in this bright space. The second floor features three Bedrooms, including a luxurious primary suite with a walk-in closet and a private En-suite. For added convenience, Laundry is also located on the second level. The fully finished Basement expands your living space, offering a versatile Recreation Room with an electric fireplace, a fourth Bedroom, and a full Bathroom. With the peace of mind provided by a Tarion warranty, this home is ready for you to make it your own. Don't miss the opportunity to live in this beautiful new build in one of Mount Forest's most desirable neighborhoods! (id:44887)
Exp Realty
1880 Boldts Lane
Minden Hills, Ontario
If you dream of being off-grid and on a dead-end road then check out this fascinating hideaway on the Irondale River just over 2 hours north of Toronto. This turn-key Colonial Concepts white pine, dovetail log cottage was built in 2010 and exudes pride of ownership. Located on a gentle rise overlooking a gentle stretch of the river. Exceptionally private. 250 feet of riverfront and 2.1 acres. No neighbours on the opposite bank. This section of the Irondale River merges with the Burnt River just downstream and is a popular canoe and small boat route between 3 Brothers Waterfalls and Furnace Falls. It is quite easy to portage 3 Brothers and paddle right into downtown Kinmount on the Burnt River. 3 Brothers Waterfalls is one of the most spectacular settings in Haliburton County, a true hidden gem. There is no public access to the Falls, except by boat or canoe The 1021 sq foot main cottage has 2 bedrooms and an open concept kitchen and living room with a lovely screen room and a 4-piece bath. The cottage comes completely furnished. Just few steps away is the original 16' x 12'-8" cottage now used as a bunkie and offers another 203 sq feet of people space. The main cottage is powered by a solar panel system with a backup generator. Propane stove top. Full pre-list inspections of the buildings, septic and solar systems are available. The wood stove was just WETT certified. UV/filtered water just tested perfect. Currently a 3-season property but easily upgraded to year-round use although the road is typically not open in the winter. Hardy winter types will snowshoe, ski or snowmobile in by winter. Located in a nice enclave of 3-season cottages. Maintained by a very active private road assoc. Located on a dead-end road with 2 properties past. 10 minutes east of the quaint village of Kinmount and its amenities. 30 mins to Minden, Bobcaygeon and Fenelon Falls. Just over 2 hrs to the GTA. Click on the Virtual Tour and explore this lovely white pine, dovetail log cottage. (id:44887)
Royal LePage Lakes Of Haliburton
400 (Lot 1) Oak Point Road
Parry Sound, Ontario
PRIME PARRY ISLAND WATERFRONT COTTAGE! IDEAL LEVEL LOT! DESIRABLE SANDY BEACH! Private setting, Lovingly cared for Turnkey Cottage, Large living room with convenient gas fireplace , 3 spacious bedrooms + Family room with airtight wood stove for those chilly nights, (bonus area overlooking water for guests), Updated 3 pc bath, Exceptional Pine Sunroom/dining room insulated & heated perfect for family times & to Watch the sunset skies, Upgraded radiant hot water heating system, Newer NTI boiler, Ideal bunkie for the kids/overflow guests, Family friendly lot ready for fun & games, Includes most furnishings & contents, Enjoy safe, protected swimming, Ideal for all ages, Spectacular boating on Georgian Bay with its 30,000 islands to explore, Great for all water sports, Excellent swimming and fishing, Note: Parry Island is leased land on Parry Island Reserve No. 16, Land lease $3580/year + taxes, This leasehold property is a great opportunity to enjoy your piece of PARADISE on GEORGIAN BAY at an affordable price! (id:44887)
RE/MAX Parry Sound Muskoka Realty Ltd


