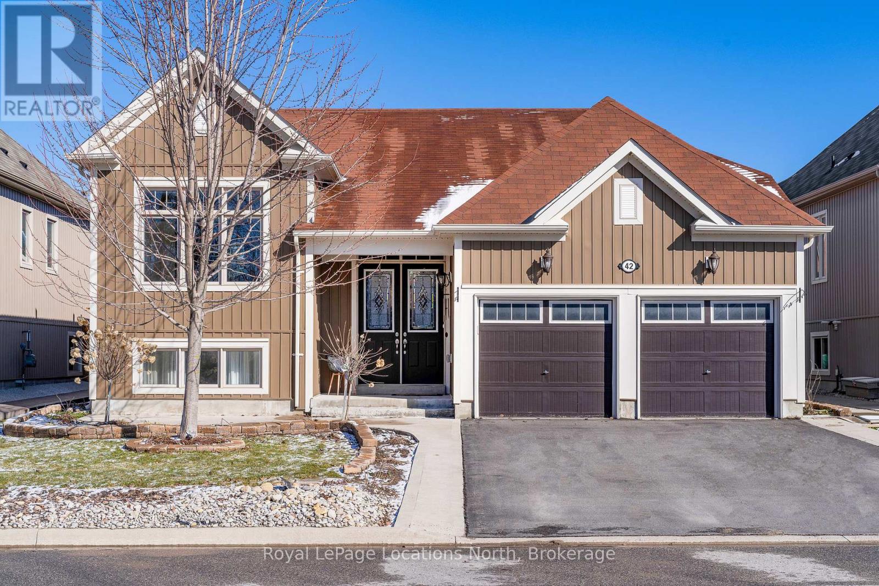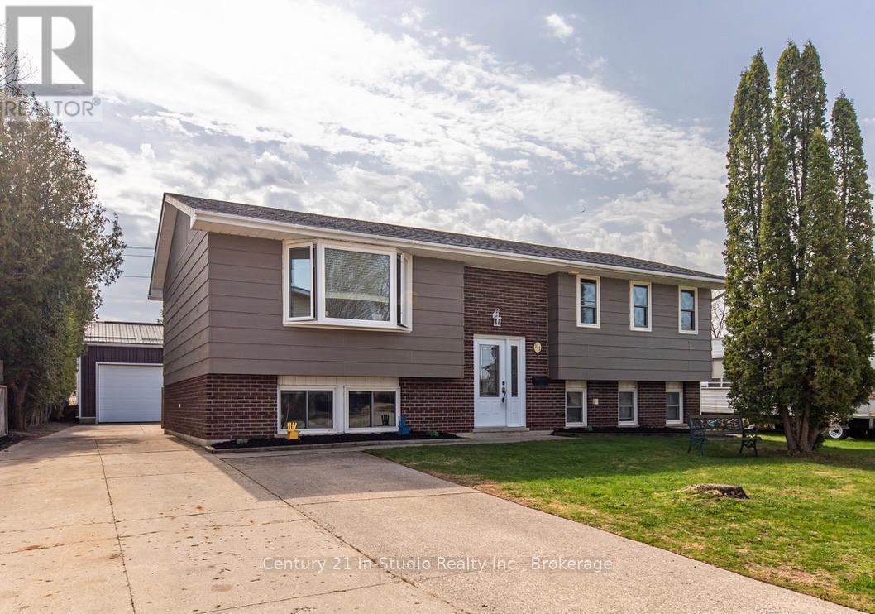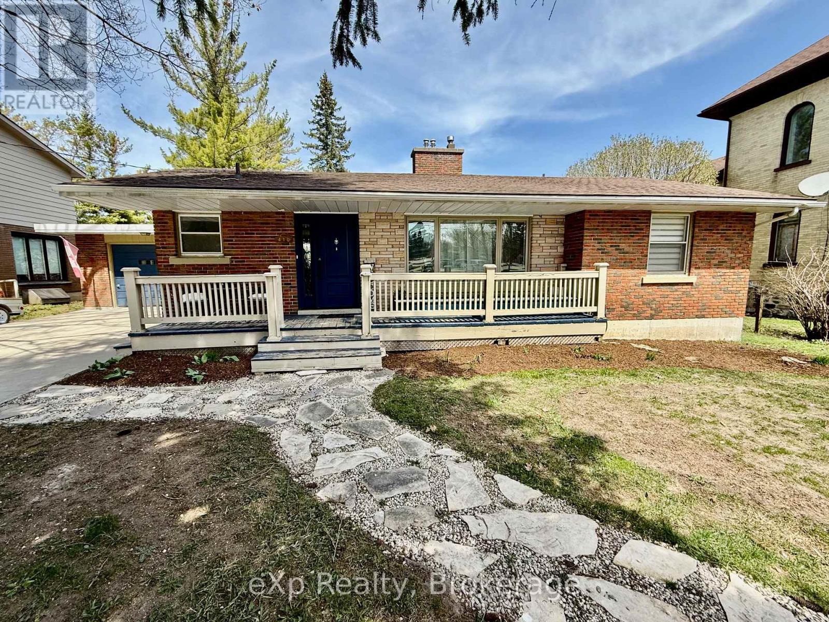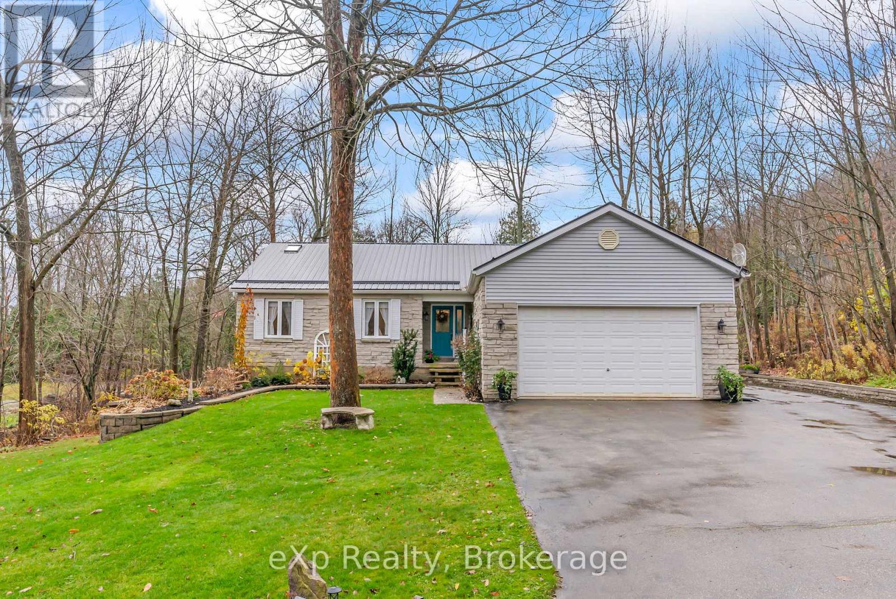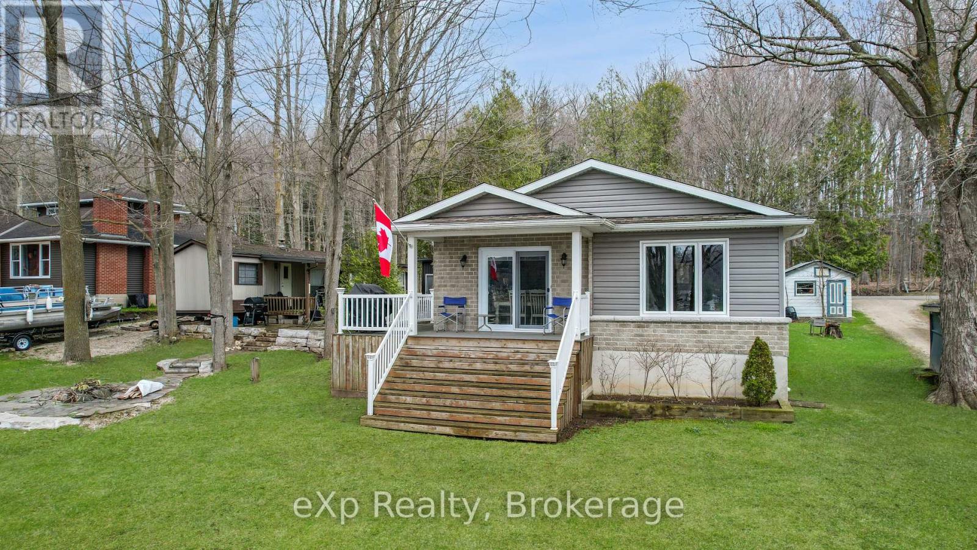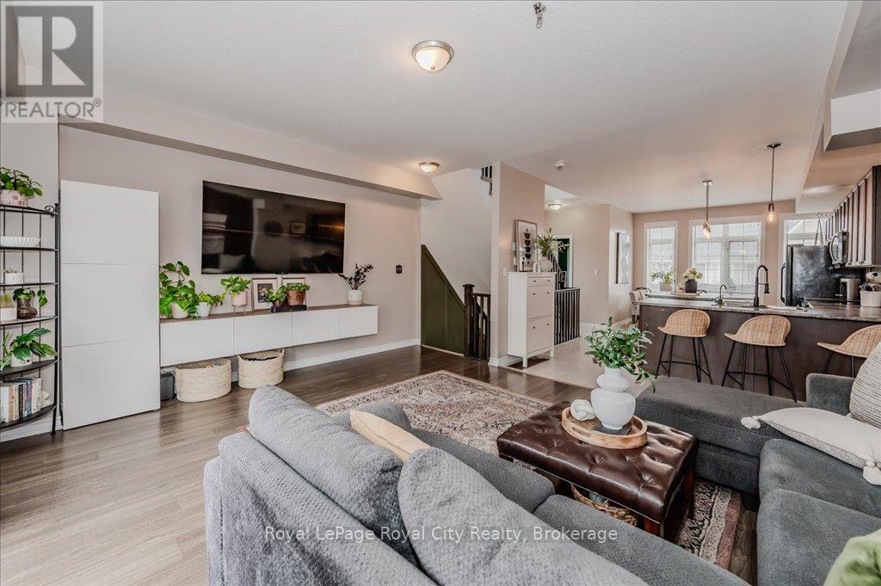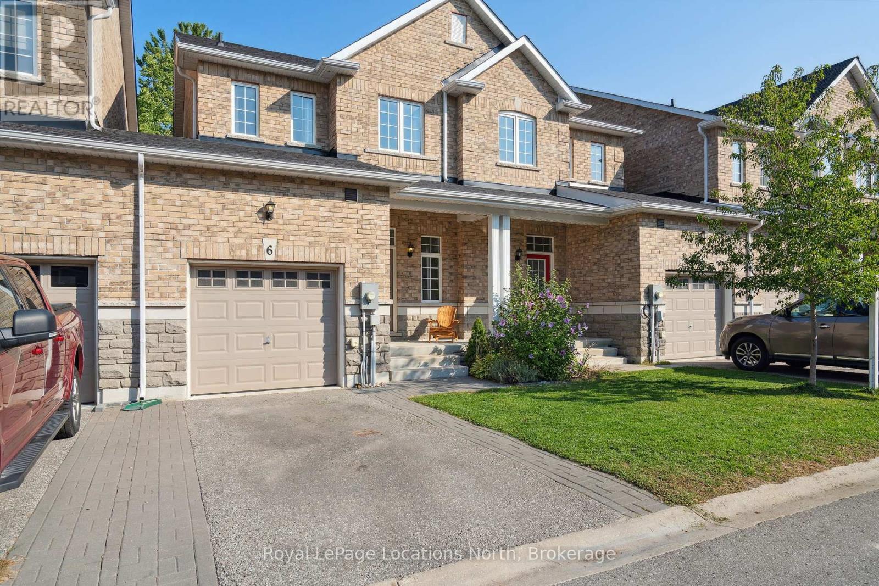42 Cristiano Avenue
Wasaga Beach, Ontario
This 2 Bed/3 Full Bath, Raised Bungalow in West-End Wasaga Beach is move-In ready! This lovingly maintained, 9-year-old Zancor-built home, is proudly offered for sale by its original owner. Nestled in a quiet, sought-after West-End neighbourhood, this elegant home offers the perfect blend of style, comfort, and functionality, ideal for small families, retirees, or anyone looking to embrace the Wasaga Beach lifestyle. Step into the spacious front foyer, where a few steps lead to an inviting open-concept main floor bathed in natural light. Gleaming hardwood flooring flows through the living & dining areas, creating a warm and sophisticated space. The custom-upgraded kitchen features high-end cabinetry to the ceiling, granite countertops, large island & s/s appliances. From here, step outside to a private deck & fully fenced backyard, perfect for entertaining, gardening, or simply unwinding. The formal dining room offers versatility, as it can easily be converted into a home office or 2nd main-floor bedroom, depending on your needs. The primary suite is a private retreat, complete with walk-in closet & 4-piece ensuite. An additional 4-piece bathroom completes the main floor.The fully finished lower level is bright & spacious, expanding your living space with a large open-concept rec room, ideal for movie nights, + a spacious 2nd bedroom, sleek 3-piece bathroom with oversized shower & a finished laundry room.This home boasts fantastic curb appeal with professional landscaping & a peaceful, treed buffer across the street. Double garage and drive offering 4 add'l parking spots. Enjoy a quiet, family-friendly setting while being just minutes from the action at Wasaga Beach's world-famous shoreline, scenic trails, golf, the casino and a short drive to Collingwood and the ski hills at Blue Mountain.This move-in-ready home is loaded with upgrades & offers everything you need to enjoy the relaxed lifestyle near the world's longest freshwater beach that you've been dreaming of. (id:44887)
Royal LePage Locations North
30 Little Joe Road
Seguin, Ontario
Exquisite Lakeside Estate on Little Lake Joseph. Experience the pinnacle of Muskoka living with this exceptional four-bedroom luxury cottage, boasting 399' of pristine, professionally groomed waterfront on a breathtaking 1.8-acre lot. Recently refreshed with a full exterior painting (Fall 2024) and a brand-new roof, this exquisite property offers peace of mind. Perfectly positioned in an extremely quiet, sheltered part of Little Lake Joseph, the location enjoys minimal boat traffic offering unparalleled privacy and tranquility. Inside, the open-concept design is highlighted by soaring wood-beamed cathedral ceilings and an impressive floor-to-ceiling wood-burning fireplace. The main-floor primary suite is a private sanctuary, featuring a walkout deck, an office nook, and a spa-inspired ensuite with a jacuzzi tub. The upper level offers three generously proportioned bedrooms, thoughtfully paired with a well-appointed four-piece bathroom. Outdoors, a newly constructed, oversized dock invites endless lakeside enjoyment. Engineered to support a future two-storey boathouse (designed to accommodate up to two bedrooms), the dock also offers an expansive entertaining area ideal for sunset gatherings and luxurious waterfront living. Nestled among the trees, a charming bunkie provides additional accommodations for guests. Multiple decks, a magnificent Muskoka room with retractable windows, and iconic northwest exposure deliver unforgettable sunsets and seamless indoor-outdoor living. This extraordinary property captures the very essence of Muskoka's natural beauty and refined living. An unparalleled opportunity awaits on one of the regions most coveted and most peaceful lakes. (id:44887)
Chestnut Park Real Estate
311 Bricker Street
Saugeen Shores, Ontario
Welcome to 311 Bricker Street, a beautifully updated raised bungalow offering space, comfort, and versatility for the whole family! Featuring 3 bedrooms on the main floor, two updated full baths (3-pc and 4-pc), and a fully finished lower level, this home checks all the boxes for modern living. Inside, you'll find newer flooring throughout for a cohesive and stylish look, a bright kitchen with quartz countertops, and freshly painted walls that create an inviting, move-in-ready space. The large lower-level family room provides the perfect spot for movie nights, a home office, and a kids' play area, with convenient laundry nearby. Major updates include newer windows and a brand-new 2024 roof with 50-year shingles offering peace of mind for years to come.Step outside and you'll discover a true backyard oasis! The large, private yard features plenty of space to relax and play, complete with a chicken coop and a catio - a paradise for pet lovers and hobby farmers alike.Car enthusiasts and hobbyists will love the impressive 32x24 detached garage, equipped with 100 amp service, while the home itself boasts 200 amp service to support all your needs. Situated in a family-friendly neighbourhood close to schools and trails, and just minutes from Port Elgin's beautiful beaches and amenities, this home is the perfect blend of comfort, lifestyle, and opportunity.Don't miss your chance - book your private showing today and fall in love with everything this property has to offer! (id:44887)
Century 21 In-Studio Realty Inc.
251 Albert Street
Arran-Elderslie, Ontario
A beautiful Church conversion blending original architectural details with quality modern finishes. Located in the village of Paisley, Ontario. where the Teeswater and Saugeen Rivers meet, this home offers open living spaces, preserved stained glass windows, composite decks, updated mechanical systems. Walk to shops, and recreational facilities. Close to Lake Huron beaches, bruce power, and outdoor activities. Ideal for a professional couple seeking a unique, move-in ready home. (id:44887)
Exp Realty
410 Cayley Street
Brockton, Ontario
Welcome to this stunning, fully renovated 3-bedroom home, showcasing impeccable craftsmanship and modern elegance throughout. The main level features two spacious bedrooms, a beautifully updated 4-piece bathroom, and an open-concept living area that exudes warmth, style and a tastefully done kitchen. The finished lower level offers a large rec room, perfect for entertaining, a third bedroom, and an additional bathroom, providing ample space for guests or family. Step outside to the oversized rear yard, ideal for outdoor activities or relaxing on the large deck.Located in the heart of Walkerton, this home is within walking distance to local amenities, including shops, schools, and parks. Dont miss this move-in-ready gem in a prime location! (id:44887)
Exp Realty
5 15th Avenue
South Bruce Peninsula, Ontario
Discover an exceptional residence nestled in a serene location, offering a tranquil retreat with convenient access to Georgian Bay through a newly constructed staircase adjacent to Mallory Beach Road. This exquisite 3 bedroom,2 bathroom home presents a seamless open-concept layout complemented by soaring cathedral ceilings, rich hardwood flooring, and exquisite oak trim that exude an air of grandeur and spaciousness. Abundant natural light permeates the interior through sizable windows and elegant skylights in key living spaces, creating a luminous and inviting ambiance. Recent professionally installed drainage system guarantees a lifelong dry basement with plenty of storage, and a walk out basement feature. The residence's recently revamped deck provides a picturesque setting for enjoying morning refreshments or hosting social gatherings. A meticulously landscaped yard, complete with an asphalt driveway and attached 21' x 21' - 2-car garage, ensures both aesthetic appeal and functionality. The addition of a steel roof lends a contemporary touch to the exterior, delivering enhanced durability. With a nearby boat launch enabling expedient watercraft access, the possibilities for exploration and leisure activities on Georgian Bay are effortlessly within reach. This property epitomizes a harmonious blend of comfort, style, and practicality. Envision the lifestyle possibilities awaiting within this remarkable bungalow. **EXTRAS** There are add'l rooms that the system doesn't record. Please note there is additionally a rec-room (6.12m x 6.05m), utility rm (3.02m x 3.76m) & storage room(8.18m x 9.96m) in the basement. (id:44887)
Exp Realty
182 Lake Rosalind Road 1
Brockton, Ontario
Your Choice to live, work or play on beautiful Lake Rosalind. Year round home offers three bedrooms, a modern Bathroom, a full basement, and an open concept living room/ kitchen that offers a panoramic view of the lake. Enjoy the sandy shoreline with docks and a boathouse that's ready for your summer enjoyment. High speed internet, natural gas, and only minutes to the town of Hanover. (id:44887)
Exp Realty
23 - 100 Chester Drive
Cambridge, Ontario
Welcome to this beautifully designed FREEHOLD, end unit townhouse offering nearly 1,800 sqft of modern living space in one of East Galt's most desirable and convenient neighbourhoods. Featuring 4 bedrooms, 3.5 bathrooms, and tastefully curated trendy finishes throughout, this home checks all the boxes. The main level offers garage access, a convenient laundry area, and a flex space with a 3 piece bathroom and back yard access that offers so much versatility, currently being used as a 4th bedroom. Flooded with natural light, the freshly painted, open-concept second level boasts a large living room with a balcony, an eat-in kitchen with dark cabinetry, lots of storage, breakfast bar and an island perfect for entertaining. Upstairs, you'll find a 4-piece main bathroom and three bedrooms, including a spacious primary suite with a large window and ensuite privileges. Enjoy the ease of low-maintenance living in a vibrant community close to schools, parks, trails, shopping, and transit. Whether you're a first-time buyer, upsizing, or investing, this stylish townhome offers the perfect blend of comfort, space, and location. Book your showing now! (id:44887)
Royal LePage Royal City Realty
95 Patrick Street E
North Huron, Ontario
Step into this bright brick bungalow through a welcoming entryway with a practical storage closet and cozy breakfast nook offering serene garden views. The sunny kitchen features a window above the sink that frames the expansive backyard, flowing seamlessly into the living and dining area highlighted by an elegant bay window perfect for entertaining guests.Down the hallway, discover an airy 4-piece bathroom with updated shower, a comfortable spare bedroom with multiple windows where you can wake to the morning chorus of chirping birds, and a primary retreat complete with walk-in closet and bright ensuite 3-piece bath. Convenient laundry facilities grace the main level, with additional hookups available in the basement.The lower level unfolds into versatile spaces: an entertainment area, dedicated office space, and a flex room with a closet ideal for overnight guests, all complemented by a convenient macerating toilet and sink. Ample storage, easy utility access, and a bonus room perfect for creating a home gym or indoor workshop complete this functional lower level.Set on an impressive 82'x132' lot, this property balances in-town convenience with backyard charm, perfect for entertaining, growing your own food, or gathering around the fire pit on summer evenings. The 1 car garage features a rear bay door for backyard access. The outdoor oasis presents raised flower gardens, a powered 16x9 garden shed, concrete patio, and a dedicated fire pit area, all in a private fenced in yard.Nestled on a quiet street near the hospital, just a five-minute walk to local grocery stores and minutes from schools and parks, this turnkey property couldn't be more conveniently located, a bright, functional home where comfort and convenience blend seamlessly. (id:44887)
Coldwell Banker Dawnflight Realty
158 Ridgewood Crescent
St. Marys, Ontario
Luxury Living at Its Finest! Welcome to this breathtaking, custom-built masterpiece crafted by Bickell Homes, one of the most acclaimed builders in the region. From the moment you step inside, you'll be captivated by the exquisite finishes, and seamless open-concept design that effortlessly blends elegance and functionality. At the heart of the home lies a gourmet kitchen worthy of a magazine spread complete with an oversized island featuring a built-in sink, custom cabinetry that soars to the ceiling, a walk-in pantry, and high-end stainless steel appliances including a gas range, oversized refrigerator, and dishwasher. Every inch was designed to delight the chef and entertainer alike. The main floor laundry room offers both style and practicality, with a laundry sink and high-quality washer and dryer included. The spa-inspired bathroom is beautifully appointed, while the generously sized bedroom boasts a luxurious walk-in closet that makes everyday living feel indulgent .Step outside to your private backyard oasis, fully landscaped, filly fenced with two gates and designed for serenity, complete with a concrete patio and storage shed. Every detail has been meticulously maintained, making the home feel as pristine as the day it was built. Immaculate. Elegant. Move-in ready. This home is the perfect blend of comfort, class, and craftsmanship and its waiting for you. Immediate Possession! This well-equipped home comes with no rental items enjoy the benefits of an owned air exchanger, water softener, and on-demand hot water heater. window coverings are also included, making your move seamless. The basement is roughed-in for two additional bedrooms, a rec room, and a bathroom, offering great potential for future development. Whether you're upsizing, downsizing, or investing this home is ready when you. (id:44887)
RE/MAX A-B Realty Ltd
6 Blasi Court
Wasaga Beach, Ontario
Welcome to this beautifully appointed carpet-free 3-bedroom, 2.5-bathroom townhouse in a highly desirable, family-friendly neighbourhood. The main floor boasts 10' ceilings, a spacious entrance, a convenient powder room and an open-concept eat-in kitchen that seamlessly integrates with the living area - perfect for both everyday living and entertaining. The upper level features 9' ceilings, a primary bedroom with a well appointed 4-piece ensuite, complemented by a main 4-piece bathroom and two additional bedrooms. Both upper levels boast elegant hardwood and tile flooring. The basement provides a versatile recreation room and ample storage, ideal for family activities and organization. Additional highlights include partially fenced backyard, a 1-car garage and an extra driveway space for convenient parking. Located within walking distance of parks, school, beach, and local amenities, this townhouse offers the perfect blend of convenience and comfort. Situated in a quiet community near top-rated schools, it's an ideal home for those seeking both style and practicality. (id:44887)
Royal LePage Locations North
442146 Concession Road 8 Road
West Grey, Ontario
Are you tired of the noise and traffic of the city? Come enjoy rural midwestern Ontario! This absolutely beautiful 100 acre parcel of land, nestled in a valley, is presently being used for horses. The 76' x 84' board and batten barn has 12, 12' x 14' stalls with dutch doors going to the outside. The older bank barn has 4 original standing stalls (used for storage) and 6 box stalls with room for more. Approx. 80 acres of open bottom land is in hayfields and fenced (electric) pastures. There is a 2 acre pine plantation and an 18 acre highly desirable maple woodlot, which has not been logged since 1999. A woodlot management logging would result in extra income. The older log home with rustic appeal, awaits your finishing touches. Whether this is your next farm, new business venture or weekend getaway, the stunning sunsets, starry nights and peaceful sounds of nature are waiting for you! Videos of the land coming soon. (id:44887)
Wilfred Mcintee & Co Limited


