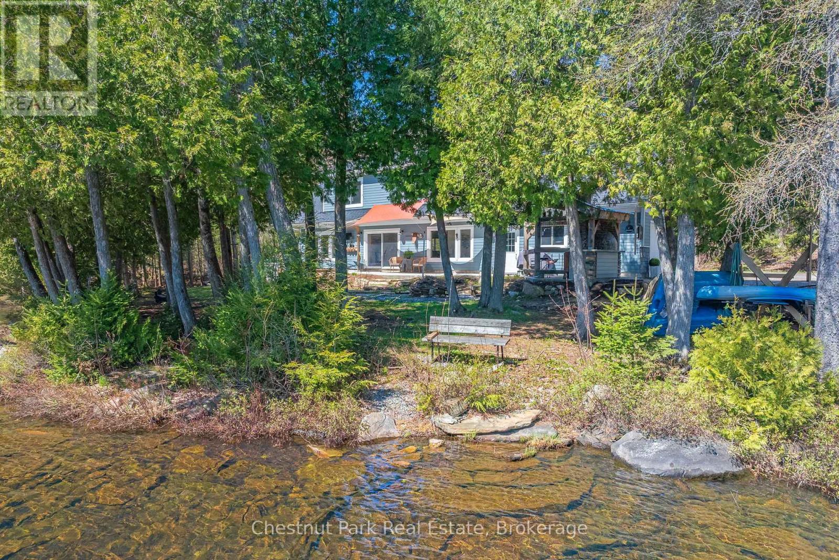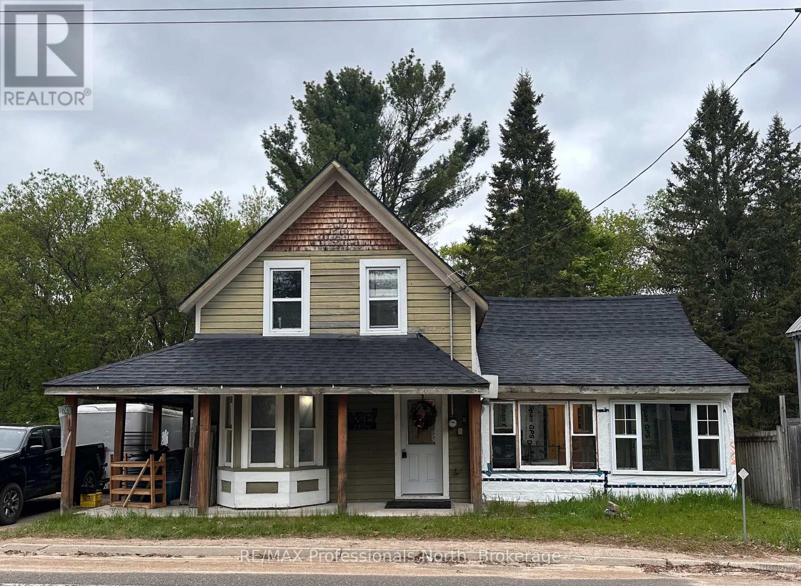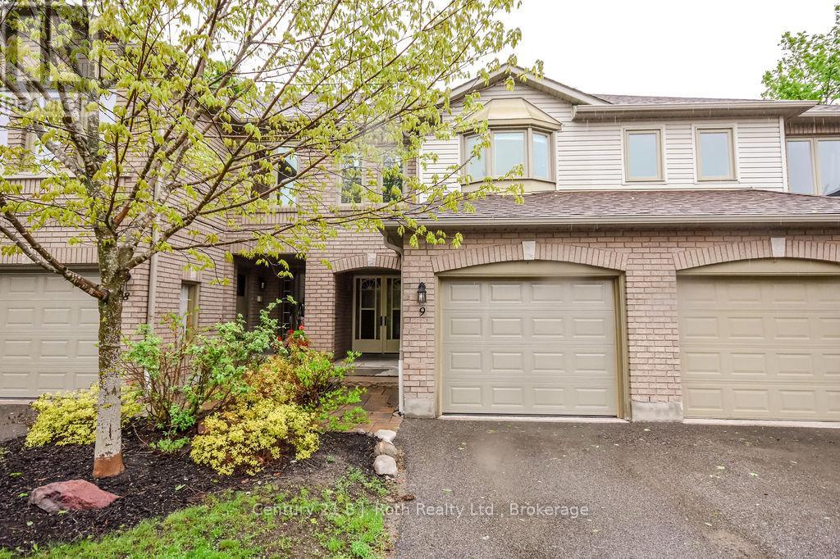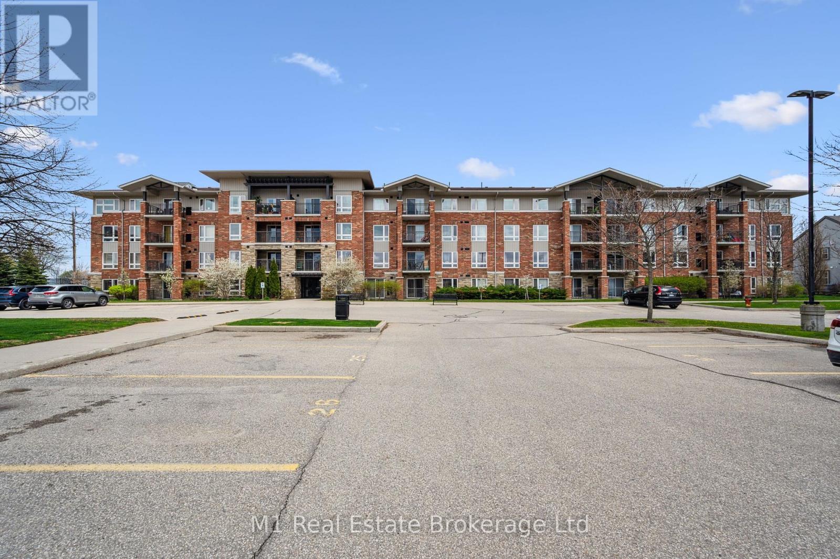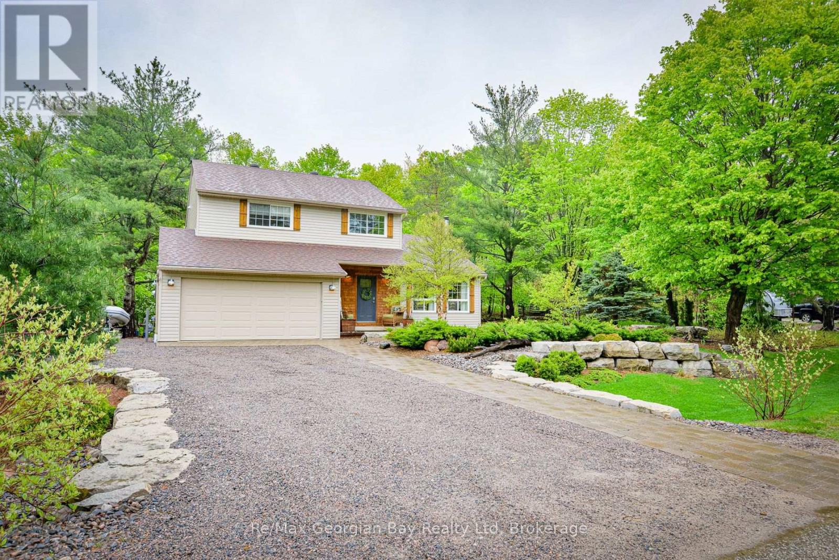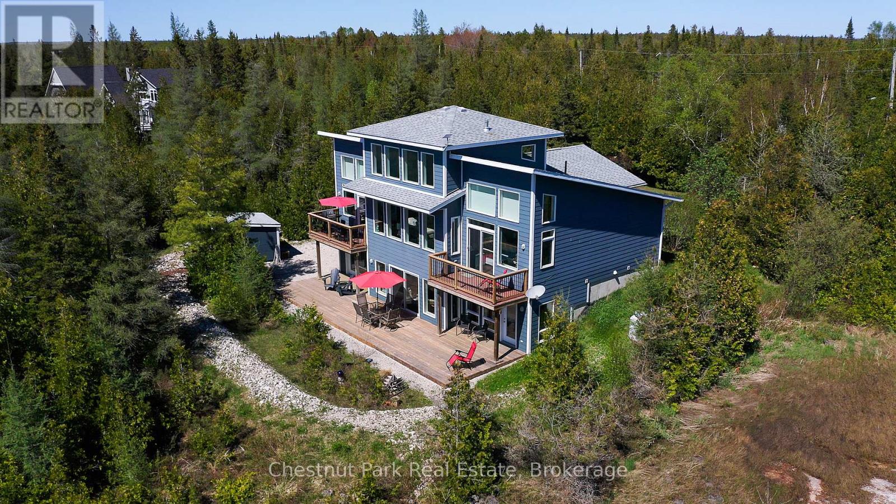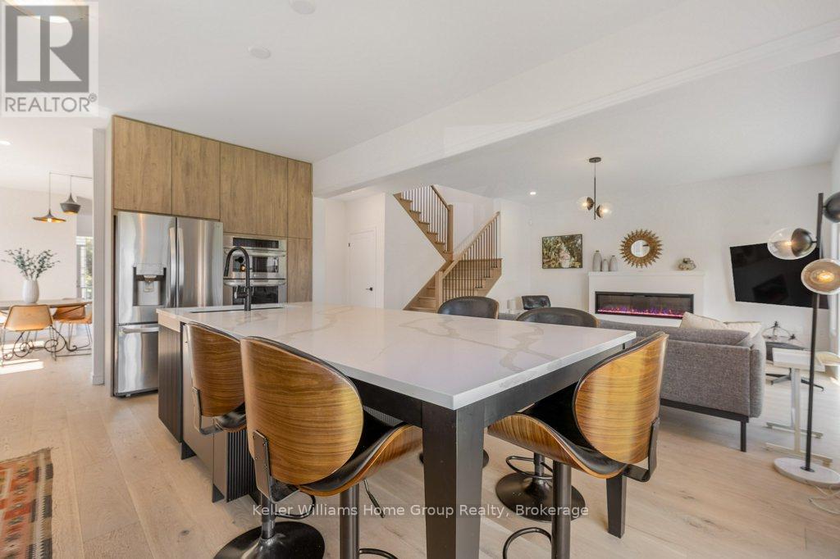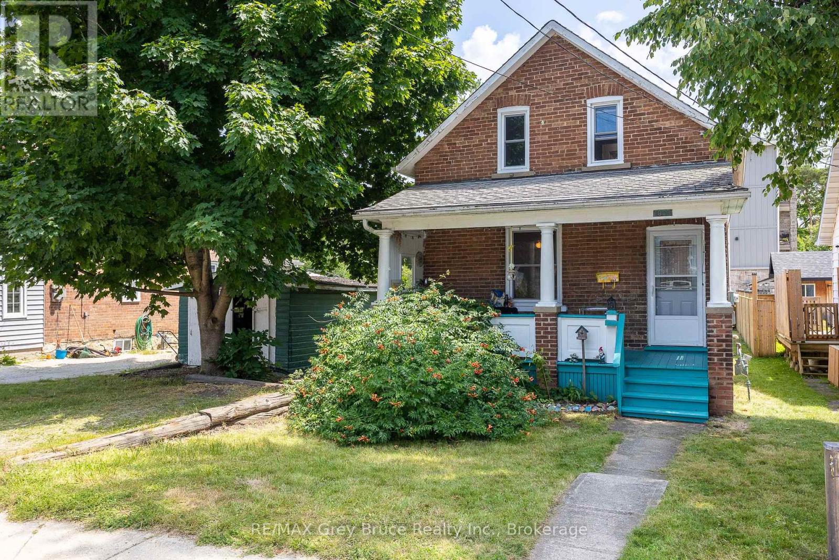14 Victoria Island
South Bruce Peninsula, Ontario
Island Retreat on Chesley Lake. Turn-key Cottage Living Near Owen Sound. Discover your own private island escape. This charming furnished cottage offers a rare blend of privacy, serenity, and lakeside adventure, perfect for making memories with family and friends. Enjoy easy, shallow entry into crystal-clear water, ideal for swimming, kayaking, or simply soaking in the peaceful surroundings. The cozy interior features plenty of windows framing views of the lake, and a fireplace to warm up cool mornings or evenings. With two bathrooms with showers, a metal tile roof, and Hardie Board siding, this cottage is built for low-maintenance living. Outside, your own private flotation docks await, and you are just minutes by boat to the mainland landing and car park, convenience without sacrificing the tranquility of island life. Whether you're looking for a weekend getaway or a summer-long sanctuary, this turn-key island cottage is ready to welcome you. (id:44887)
Engel & Volkers Toronto Central
121 Queen Street W
Wellington North, Ontario
This 2 storey brick home in Mount Forest is unique in its Zoning. Zoned MU1, this property can continue its use as a single family home or it can be used for a variety of other uses in R2, R3, C1 and many others. Looking to run a home based business with highway frontage? Looking for somewhere to run a hobby business out of the large garage? This property has room for the family as well as running your business. The main floor features a renovated kitchen (2019), large living room and a flex room which can be used as a dining room or convert it to a home office or client meeting room with it conveniently located by the front door. Upstairs you will find 3 bedrooms and a 4pc bath (2009). Outside, there is a large garage/carriage house which can be used by the hobbyist, for your business or simply for parking/storage. Roof 2012, Mudroom 2011, Windows/Doors 2014, Living Room Flooring 2015. Come see what this home has to offer with its unique zoning. (id:44887)
Coldwell Banker Win Realty
1030 Brooks Lake Road
Lake Of Bays, Ontario
Escape to 1030 Brooks Lake Road, a newly finished 3-bedroom, 2-bathroom year-round home on the shores of spring-fed Brooks Lake in Lake of Bays. Just 30 feet from the water, this 1,832 sq. ft. retreat offers a bright, open-concept layout with white shiplap walls and oak flooring, giving it a modern Muskoka feel. Enjoy 185 feet of private southeast-facing waterfront ideal for swimming, paddling, and fishing featuring a gentle entry and 10 feet of depth off the dock. The spacious living area is anchored by a stone gas fireplace, while the dining space opens to a patio with a wood-fired pizza oven, Catalina Grill, and hot tub ideal for entertaining. Practical features include a garage for extra storage and a mudroom/ laundry with a custom dog wash station. Surrounded by a mix of seasonal and year-round properties and abutting crown land, this peaceful escape offers privacy while keeping you close to Huntsville, Dwight, Limberlost Forest and Wildlife Reserve, and Algonquin Park. Whether you're looking for adventure or a place to unwind, this property is ready to welcome you. (id:44887)
Chestnut Park Real Estate
2476 Hwy 518 W Highway
Mcmurrich/monteith, Ontario
Nestled in the picturesque village of Sprucedale, this charming older home is steeped in history as the original trainmasters residence. This home features three bedrooms, one bathroom and a refreshed kitchen with modern updates. You will love the large wraparound porch. There is a walk out from the kitchen on to your very private back deck where you can enjoy BBQ's and nature. Here you can relax and take in the peaceful surroundings. Enter the unfinished basement from the back of the house where you have ample storage and all of your utilities. This home is set on a lot along the Seguin Trail and is surrounded by nature, the property offers direct access to the beauty of the outdoors. This location is perfect for both summer and winter adventures. Whether you're looking for a year-round residence or a weekend retreat, this distinctive home combines historic charm with rural tranquility. (id:44887)
RE/MAX Professionals North
10 Wildrose Trail
Collingwood, Ontario
Don't miss this opportunity to own a beautifully maintained townhouse in the highly desirable Tanglewood community perfect as a full-time residence or a year-round getaway in Ontario's renowned four-season playground. Ideally located close to skiing, golf, scenic trails, and the shores of Georgian Bay, this home offers both comfort and convenience in every season. The main floor features a warm and functional open-concept layout with a cozy living room, gas fireplace, and high ceilings. Large windows with California shutters provide natural light and a touch of elegance. The kitchen is stylish and well-equipped, featuring granite countertops, stainless steel appliances, and a central island with bar seating. The adjoining dining area leads out to an interlock patio and open backyard. Upstairs, you'll find three generously sized bedrooms. The primary suite includes a walk-in closet and a 5-piece ensuite. Two additional bedrooms comfortably accommodate queen-sized beds and offer ample closet space. A 4-piece bathroom and convenient linen closet complete the second floor. The fully finished basement expands your living space with a gas fireplace, a 3-piece bathroom, and extra storage. Whether you're settling in full-time or seeking a low-maintenance retreat, this property checks all the boxes. Furniture is available for purchase separately, outside of the real estate transaction. Schedule your private viewing today and discover all that this Tanglewood gem has to offer! (id:44887)
RE/MAX Four Seasons Doug Gillis & Associates Realty
9 - 492 Laclie Street
Orillia, Ontario
Don't Miss Your Chance To Live With True Peace Of Mind In The Lakeridge Condo Community! This 2-Storey, 3 Bedroom Townhouse Comes With A Fully Finished Basement For Additional Living Space. Located Amidst A Community Of Like-Minded Individuals With Pride Of Ownership Evident Throughout The Complex. Once Inside, You'll Be Greeted By A Bright & Airy Main Floor Living/Dining Room, Custom Kitchen With Loads Of Cupboard Space & A Handy 2-Pc Bath. Your Gleaming Patio Doors Lead To A Charming Back Deck Complete With A Gas BBQ Hookup & Surrounded By Greenery. Upstairs You'll Find All Three Bedrooms, Including The Primary Which Is Luxuriously-Sized, With A W/I Closet & Semi-Ensuite Access To The Main 5-Pc Bathroom. The Basement Offers A Rec Room, Laundry Area & Utility Room With Plenty Of Storage. Parking For Two Cars With The Single, Attached Garage & Private Driveway, As Well As Ample Visitor Parking. Condo Fees Cover Exterior Maintenance, Including Windows, Roof, & Common Elements Landscaping, Which Is Expertly Managed So That You Can Simply Unwind At The End Of The Day. Updates Include New Windows & Patio Door (2024), New Garage Door (2025), New Furnace (2024), New AC (2022), New B/I Microwave & Full Water Filtration System Installed In The Kitchen (Valued At Approximately $1200). Located Within Close Proximity To Recreational Trails, Lake Couchiching, Golf Courses, Shopping Centres, Orillia Soldiers' Memorial Hospital & Much More! Easy Access To Hwy 11 & Public Transit. (id:44887)
Century 21 B.j. Roth Realty Ltd.
105 - 19 Waterford Drive
Guelph, Ontario
Welcome to this beautifully designed 2-bedroom, 2-bathroom home located in Guelph's desirable south end. Originally a three-bedroom design, this home has been thoughtfully reconfigured into a spacious two-bedroom layout, offering an oversize primary suite, including an en suite, walk-in closet and large windows. The completely open floor plan has been upgraded top to bottom, ideal for every day living and entertaining. Enjoy rich hardwood floors throughout, granite countertops in a well-appointed kitchen, a breakfast bar, in suite laundry and expansive views of serene, undeveloped land, perfect for those who appreciate peace and privacy. Ideal for professionals, down-sizers, or small families, this home blends functionality with high-end finishes in a location known for its convenience to amenities, top-rated schools, and scenic walking trails. Don't miss your chance to own a truly unique home in one of Guelphs most coveted neighbourhoods! (id:44887)
M1 Real Estate Brokerage Ltd
30 Sumac Crescent
Oro-Medonte, Ontario
WOW & Welcome to your private oasis in beautiful Sugarbush featuring a 3 +1 bedroom, 2 bathroom home on approximately 1/2 acre corner lot with a dead end beside it, offering even more tranquility to this stunning property! This property has been lovingly landscaped with armour stone and 150 plants/shrubs and trees as well as a fire pit, an adorable bunkie and shed. Upon your arrival you will absolutely fall in love with it and even more so when you walk up the interlock driveway and walkway to enter the gorgeous cedar sided front entry and large foyer featuring cathedral ceiling with beautiful wood trim and stairs, tiled floor and a large closet. Make your way through the enchanting wooden barn doors into the large custom kitchen offering loads of cupboards, a pantry, granite counters, tumble marble backsplash or enjoy the deck from the walk-out from the dining room/living room with vaulted beamed ceilings, oak hardwood floors and a woodstove. Other features of this lovely home is the updated bathrooms, an office/den, family room, laundry room, workshop, 200 AMP service and an insulated double garage with a 220 plug and work bench and shelving along with an inside entry. Updates included new vinyl and cedar shake siding (2023), attic insulation added along with an access, windows (2010) and back deck (2014). Call today as this is truly a must see property! If you are not familiar with Sugarbush it offers great biking and hiking in nature along with trails right from your back yard as well as a short distance to ski hills and Coldwater or Orillia's Costco for shopping. (id:44887)
RE/MAX Georgian Bay Realty Ltd
84 Silversides Point Road
Northern Bruce Peninsula, Ontario
Stunning Lakefront Viceroy Home with Spectacular Sunsets - Bradley Harbour, Northern Bruce Peninsula, Beautifully designed Viceroy "Oakley" model with 2,400 sq ft of finished living space over two levels, located on the serene shores of Lake Huron in sought-after Bradley Harbour. This custom-built, West Coast-inspired home offers incredible natural light, soaring ceilings, and panoramic sunset views in a quiet, cottage / resident proud neighbourhood. Built in 2010/2011 by the current owners with thoughtful modifications, the home features James Hardie cement board siding in Boothbay Blue with white trim, set on a private lot. Surrounded by natural landscaping, flowering trees, perennials, and forest, this property also includes a rustic lakeside firepit, a path to the shoreline, and a berm for added flood protection. The main level boasts a spacious open-concept layout with a lake-facing great room featuring a 16-ft ceiling and propane fireplace, kitchen with 4-seat island, and dining area-all with exceptional views. The primary bedroom includes an ensuite, walk-in closet, laundry facilities and patio doors to a private balcony. A second balcony is accessible from the dining area-both with new railing systems (2024).The finished daylight ground level offers two guest bedrooms, each with tiled ensuite baths and walk-outs to the lower deck (rebuilt 2024). A cozy central lounge or family room with an electric fireplace, mechanical room, and interior access to the heated garage with large storage room complete this level. Features include in-floor heating on all levels, a new on-demand boiler (2025), central vac, stainless steel KitchenAid appliances, and a matching 12'x12' shed. Extra-wide gravel driveway accommodates a motorhome and offers privacy from the road. Located a short walk to a community beach and easy drive to local municipal boat launch. Enjoy peaceful living or a four-season getaway just minutes from Bruce Peninsula National Park. (id:44887)
Chestnut Park Real Estate
48 Macalister Boulevard
Guelph, Ontario
Step into unparalleled modern luxury with this state-of-the-art, custom-built executive home by Fusion Homes (2022), nestled on a prime corner 50ft lot in Kortright East, South Guelph. There are 9-foot ceilings throughout every level of the home. Spanning over 4,000 sq. ft. with 2,850 sq. ft. of meticulously crafted living space and over $300k in premium upgrades, this residence epitomizes modern opulence and comfort. The bright open-concept main level features upgraded hardwood floors, a sleek Napoleon electric fireplace, an extra wide staircase, and a setting with a sophisticated tone. The heart of the home, a custom Brazotti kitchen, boasts quartz countertops and high-end stainless steel wifi appliances, including an energy-efficient induction stove, wifi capability oven and microwave and exquisite cabinetry. Perfect for culinary enthusiasts and entertainers alike, it seamlessly connects to a formal dining room and a versatile main-floor office or fifth bedroom. Upstairs, discover four spacious bedrooms alongside a luxurious primary retreat with spa-inspired finishes, ensuring every comfort is met. Designed for sustainability, the home includes a hot water energy recovery system for enhanced efficiency and reduced utility costs. The lower level offers 1,260+ sq. ft. of potential with bright egress windows and rough-ins for a bath, kitchen, and up to two bedrooms, ideal for an in-law suite or expanded living area. Situated in a coveted neighbourhood near The Arboretum, the University of Guelph, and top-rated amenities, this home offers unparalleled tranquility and contemporary convenience. (id:44887)
Keller Williams Home Group Realty
465 Boyne Avenue
North Perth, Ontario
Looking for an in town oasis? Want an extra large, private yard close to everything Listowel has to offer? Here it is! This well maintained, 2 storey home in a quiet neighborhood offers a great layout with a main floor living room as well as a den overlooking the beautiful backyard. With 4 beds, 1.5 baths and room in the basement to expand, this is a perfect family home. It's situated in a desirable area backing onto the walking trail. This property boasts an attached garage, concrete drive with ample parking, backyard privacy with mature trees and gardens, workshop with hydro as well a storage shed. Book your showing today! (id:44887)
Royal LePage Don Hamilton Real Estate
1809 3rd Avenue W
Owen Sound, Ontario
Step inside to this beautiful move in ready home. First time home buyer or looking to down size? This property is sure to impress! Upon entering, you're greeted by a cozy yet spacious layout that preserves the essence of its era. The main level features a living room adorned with original hardwood floors, where natural light dances through the windows. Thoughtful updates ensure seamless living, including spray foamed crawl space, shingles, windows, furnace and hot water tank. All complete in the last 7 years. Fresh interior paint rejuvenates each room with a touch of modern style. 2 bedrooms upstairs with a 4 piece bathroom. Outside, the property continues to enchant with its lush perennial gardens a fenced in yard, perfect for relaxing amidst nature's beauty. A charming front porch invites you to savour morning coffee or greet neighbours. (id:44887)
RE/MAX Grey Bruce Realty Inc.




