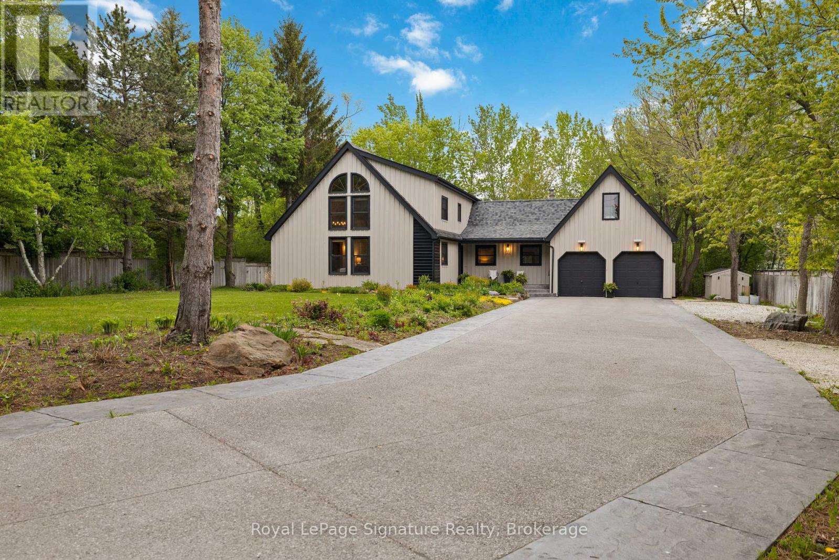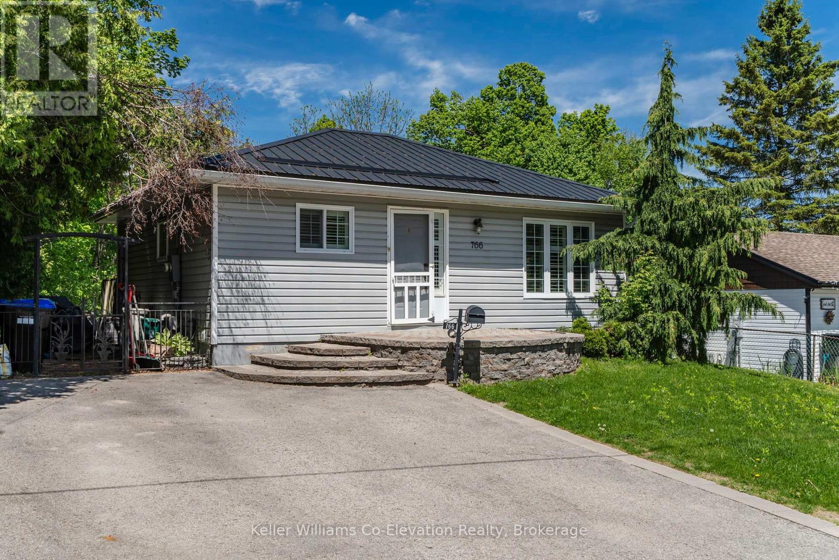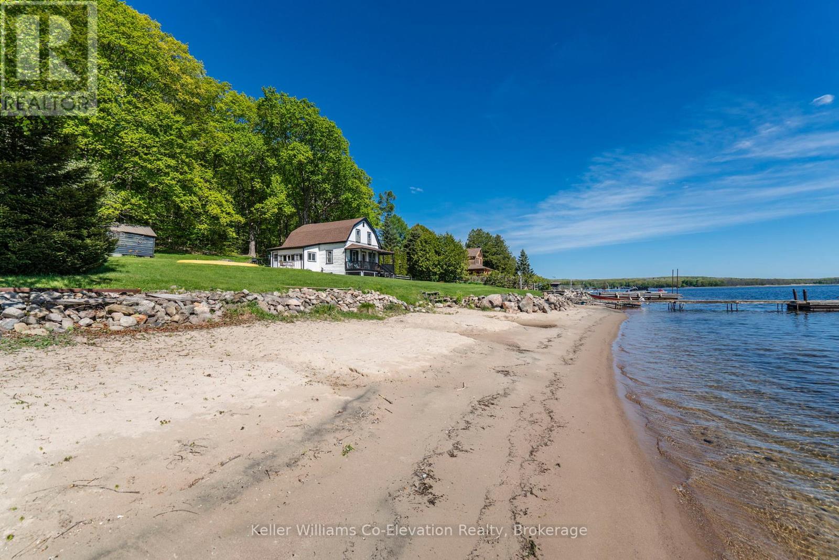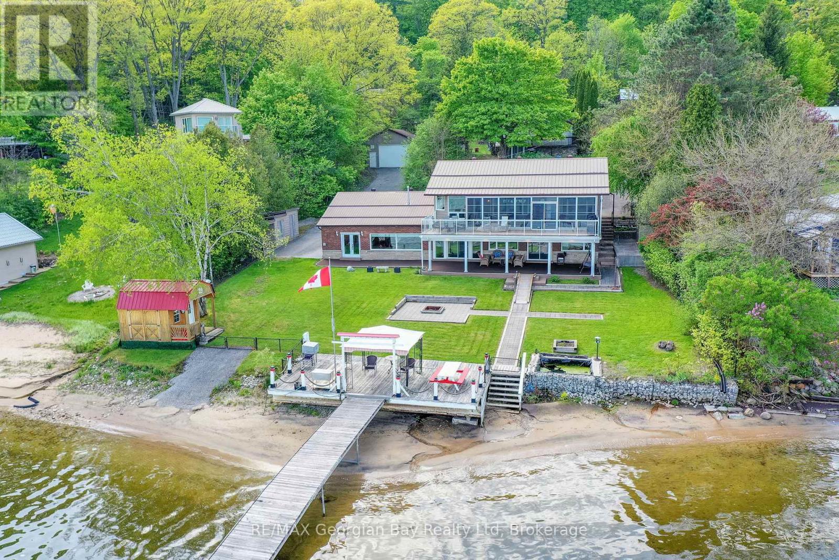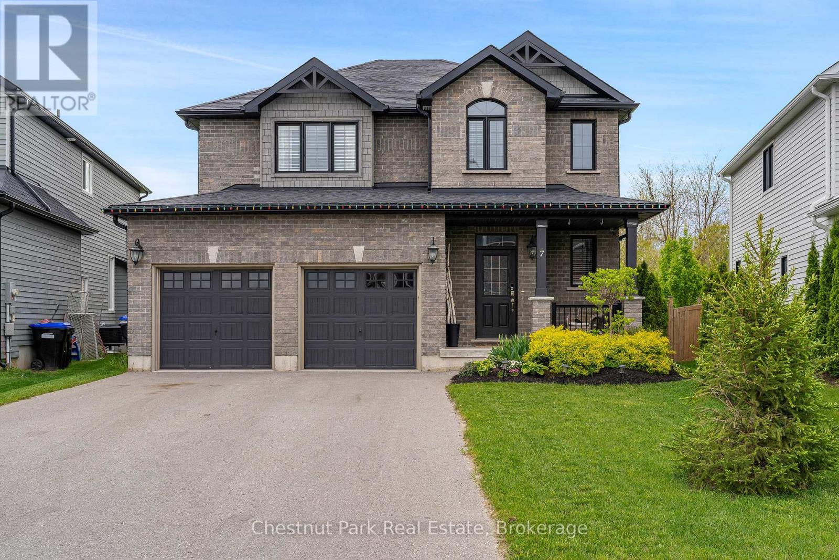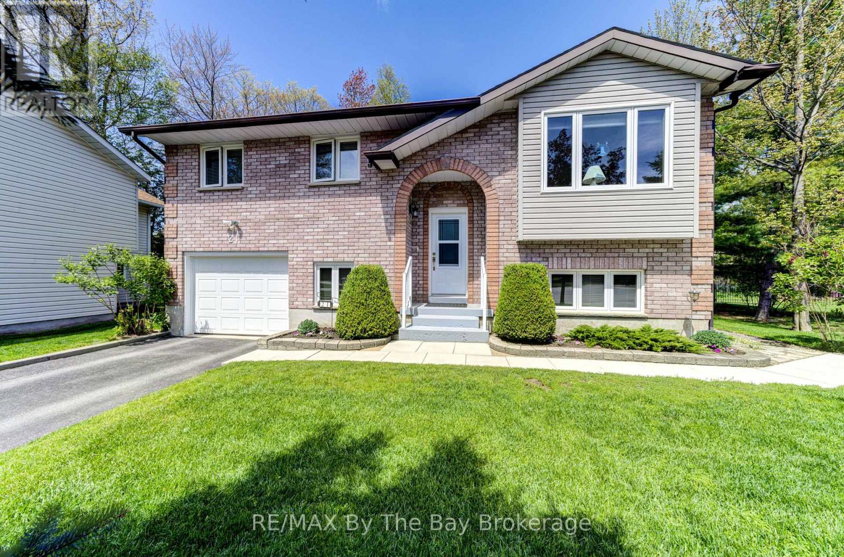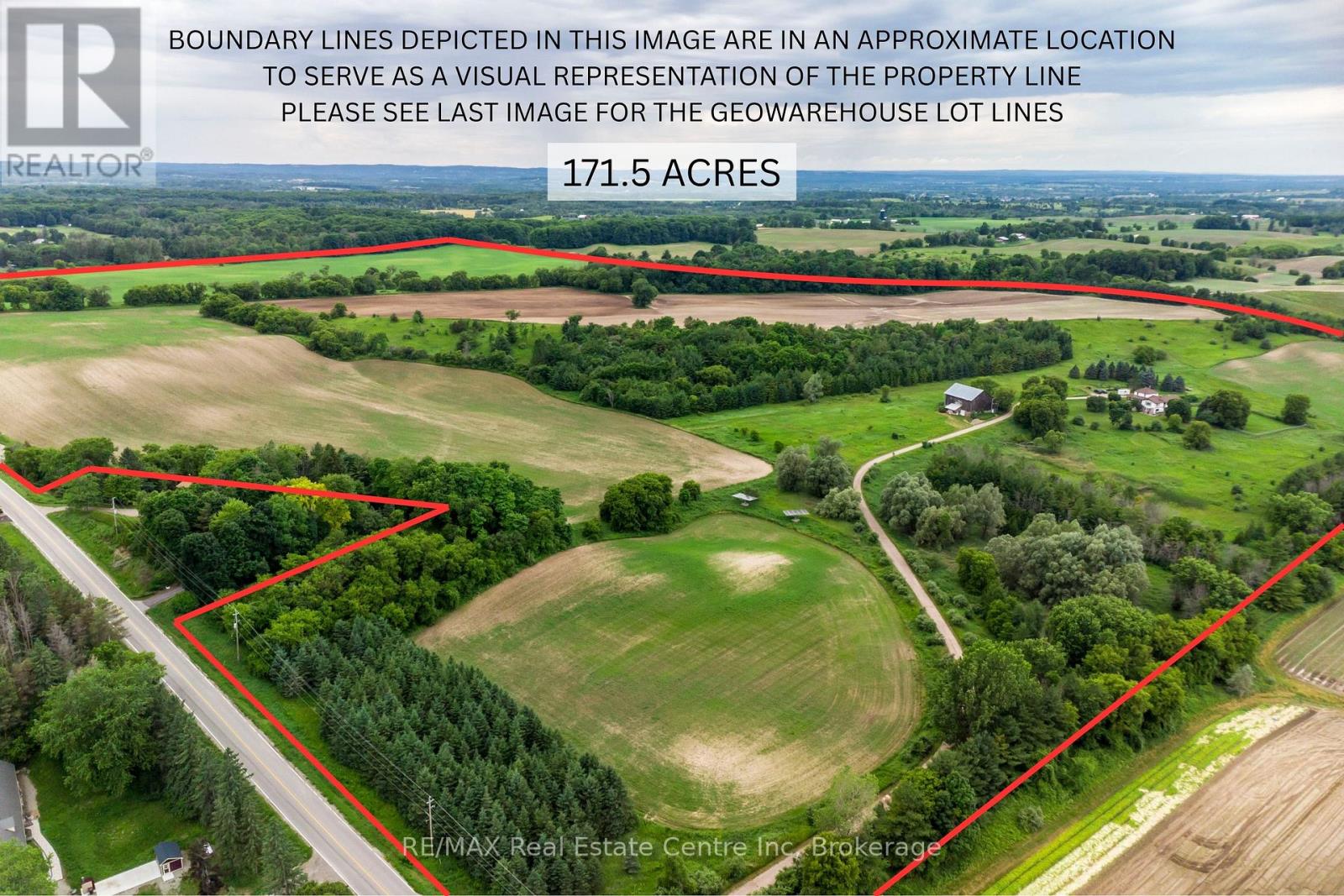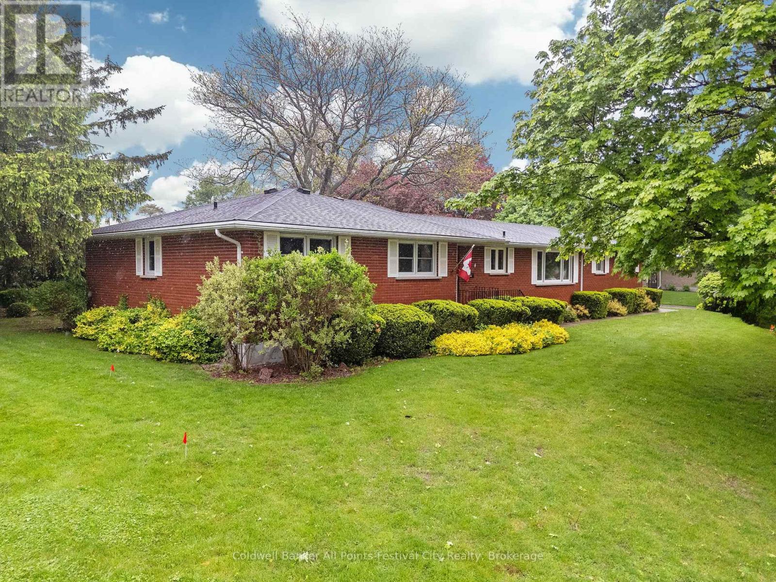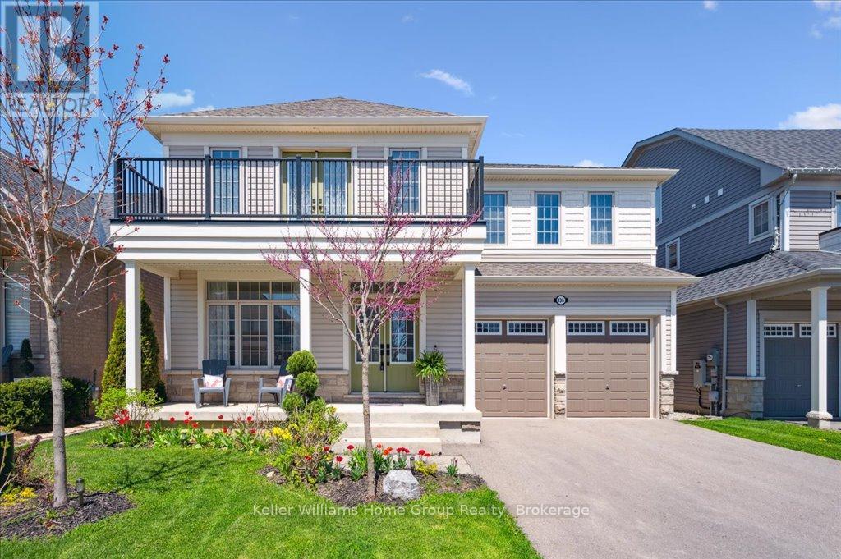8302 Poplar Side Road
Clearview, Ontario
Tucked away on a private, tree-lined lot just minutes from Osler Bluff Ski Club and the vibrant town of Collingwood, this stunning board-and-batten home is a haven for four-season living. Whether you're carving fresh powder in the winter, hiking scenic trails in the spring, paddling Georgian Bay in the summer, or enjoying the brilliant fall colours, this property offers the ultimate recreational lifestyle. The homes timeless post-and-beam construction and soaring ceilings create a warm, alpine-inspired ambiance, while thoughtful modern renovations bring a sophisticated edge. At the heart of the home is a chef-inspired kitchen featuring quartz countertops with a striking waterfall edge, matching backsplash, sleek custom cabinetry, and all-new appliances perfect for après-ski gatherings or casual weekend entertaining. With over 3,600 square feet of finished living space, the interior has been fully refreshed to offer comfort, functionality, and refined style. The natural wood accents throughout bring the outdoors in, echoing the beauty that surrounds the property. Offering both seclusion and convenience, this home is ideal for active families or weekend adventurers looking to embrace everything this four-season playground has to offer. From ski hills and cycling routes to golf courses, beaches, and charming local shops this is where lifestyle meets luxury in every season. (id:44887)
Royal LePage Signature Realty
115 Mitchell's Beach Road
Tay, Ontario
Live where others come to play! This clean, well-maintained, all-brick raised bungalow is perfectly positioned to offer the best of both comfort and adventure. Just a short stroll to public access on Georgian Bay for kayaking and paddleboarding, 5 minutes to the Victoria Harbour marina for boating, and steps from the Tay Shore Trail for scenic walking and cycling, you're surrounded by natural beauty and recreation in every direction. Inside, the spacious and bright main floor offers approximately 2,000 sq ft of thoughtful design, including hardwood floors, an open-concept living and dining area with a walkout to a large backyard deck, and a kitchen with great flow for everyday living or entertaining. The primary suite is a true retreat, with two walk-in closets and a spacious ensuite bathroom that has plenty of room to add that dream jacuzzi tub, should you want one. A second bedroom, another full bathroom, and a 2-piece powder room off the laundry/mudroom (with access to the garage and deck) round out the main level. Downstairs, the lower level features two additional bedrooms, a full bathroom, a workshop, storage, and a large open-concept area with plumbing and electrical rough-ins for a second kitchen--ideal for in-law potential, multi-generational living, or guest space. The kitchen/dining/living area is awaiting flooring--an opportunity to finish the space exactly how you want it. Sip your morning coffee under the covered front porch, rain or shine, while enjoying the peaceful surroundings. With a double garage offering inside entry, a double-wide driveway with ample parking, and easy access to Barrie, Orillia, Midland, and the GTA, this home offers an incredible lifestyle in a recreational paradise. (id:44887)
Keller Williams Co-Elevation Realty
766 Birchwood Drive
Midland, Ontario
Welcome to 766 Birchwood Drive, a charming 2-bedroom, 2-bath bungalow nestled in a desirable and family friendly east-end Midland community. Backing onto peaceful green space, this home offers privacy, tranquility, and a beautifully landscaped backyard perfect for relaxing or entertaining. Inside, you'll find a bright and well-maintained main floor with a functional layout, including a full bathroom and deck off of the kitchen. The walk-out basement offers two spacious bedrooms, laundry and a second bath. With direct access to nature right out your back door and just minutes to parks, schools, shops, and the shores of Georgian Bay, this home combines convenience, comfort, and the beauty of the outdoors in one inviting package. Don't miss out on this excellent opportunity! (id:44887)
Keller Williams Co-Elevation Realty
437 Champlain Road
Penetanguishene, Ontario
Welcome to your slice of Georgian Bay paradise! Just 2 hours north of the GTA and minutes from the charming town of Penetanguishene, this rare waterfront gem offers 158 feet of private shoreline with a soft sandy beach--perfect for barefoot mornings, sunset bonfires, or launching your kayak for a peaceful paddle. Enjoy the best of both worlds with shallow entry for swimming and play, plus deep water docking for your sailboat or motorboat. Situated directly across the water from the King's Wharf Theatre, you'll be treated to views of sailboats and cruisers gliding past on their way into Penetang Harbour. From your dock, it's a short boat ride to the world-famous Dock Lunch for fish and chips on the patio, or a scenic day trip to Beausoleil Island in Georgian Bay Islands National Park. The rustic 4-bedroom, 1-bath, 2-storey log home is simple, cozy, and full of charm--an ideal canvas to create the waterfront lifestyle you've been dreaming of. The real value here lies in the land, the location, and the legacy. Whether you're seeking a family cottage, a serene retreat, or a base for big water adventures, this property offers all of that and more. Watch the sunrise from your front yard on the bay, explore endless boating routes, and reconnect with what matters most. This is a place where stories are told, laughter echoes off the water, and time slows down just enough for you to truly live. Properties like this don't come up often--especially ones with this much shoreline, this kind of beach, and this close to town. If you've been waiting for the right opportunity, this might just be it! (id:44887)
Keller Williams Co-Elevation Realty
405 Champlain Road
Penetanguishene, Ontario
Welcome to waterfront living at it's finest on the shores of Beautiful Georgian Bay. This stunning home offers 115' of prime shoreline with ample docking - perfect for boating enthusiasts and sunset chasers alike. From the moment you step inside - you'll be captivated by expansive panoramic views that stretch across the bay. Thoughtfully upgraded throughout, this home boasts a gourmet kitchen with high-end appliances and granite countertops, 3 spacious bedrooms, and 3 well appointed bathrooms. The fully finished basement features a stylish bar and plenty of room for entertaining, while a sunroom invites you to enjoy the views year-round. A private elevator, detached garage, and beautifully designed spaces both indoor and out make this home as functional as it is breathtaking. Whether you're hosting guests or enjoying quite mornings by the water, this property has everything you need and more. Too many features to list - come experience it for yourself. (id:44887)
RE/MAX Georgian Bay Realty Ltd
7 Gilpin Crescent
Collingwood, Ontario
Welcome to 7 Gilpin Crescent - Your Private Mountaincroft Retreat! This beautifully maintained 3-bedroom, 2.5-bath brick home is located in the highly sought-after Mountaincroft community. Set on a quiet crescent, with nearby community park, and backing onto a serene storm water pond, it offers exceptional privacy, scenic views, and four-season enjoyment. The bright, open-concept main floor is ideal for both everyday living and entertaining. Enjoy a cozy gas fireplace, tasteful upgrades, a convenient mudroom, and seamless flow between the living, kitchen, and dining areas. Step outside to a spacious deck with your own private swim spa, perfect for relaxing and taking in the tranquil, natural surroundings. Upstairs, you'll find three generous bedrooms and two full bathrooms, including a spacious and well appointed primary suite featuring a generous walk-in closet, primary ensuite with upgraded 6 foot soaker tub, plus a separate laundry room for added practicality. The double-car garage and full basement offer ample storage for equipment and future potential. Whether you're enjoying your morning coffee overlooking the water or hosting friends and family under the stars, this home offers a perfect blend of comfort, style, and peace minutes from area ski hills, beaches, trails, golf, and downtown Collingwood's restaurants and shops. Enjoy the four seasons lifestyle of Southern Georgian Bay in this Mountaincroft family home! (id:44887)
Chestnut Park Real Estate
21 Portugal Path
Wasaga Beach, Ontario
Beautifully maintained home located in a cul-de-sac on a dead end street, centrally located within the municipality with mature trees and ample privacy. Just steps to walking trails through 415 acres of crown land. You can see the pride of ownership in this well maintained home and pristine property. The home features three good size bedrooms with three full bathrooms including a primary ensuite. The basement has space to easily add a fourth bedroom. The ten foot ceilings and abundance of natural in the basement make you feel like you are on a main floor. Additional features include new 40 year shingles added in 2019, new furnace in 2017, all windows and doors have been upgraded and replaced, additional insulation in the attic, central vacuum, central air, inside entry from the garage & back yard fencing. Connected to municipal water and sewers. Whether you are a young family starting out, young retirees, or just looking to improve your lifestyle this home could be exactly what you are looking for. (id:44887)
RE/MAX By The Bay Brokerage
6952 2nd Line
New Tecumseth, Ontario
Welcome to a remarkable opportunity for both aspiring farmers and seasoned professionals alike. Expansive cash crop farm with 171 acres of prime agricultural land with 125+ workable acres. Nestled within this picturesque landscape of rolling hills and scenic views, is a charming farm house that offers over 3,500 sqft of living space including an open concept kitchen, multiple living/dining rooms, 3+1 bed and 3 bath. The large walk out basement features a large rec-room and a second kitchen with many possibilities including potential for multigenerational living space for a large family. The farm's infrastructure is equally impressive, featuring a 42x62 two-storey barn, with a 1000 sq ft heated space, complete with electrical, plumbing, 3-pc bath, separate septic and plumbing rough-ins up stairs & down stairs for future kitchen and/or laundry, capable of accommodating a tack area, office or additional residence, storage, horses/livestock and much more. The barns solid construction provides a strong foundation for continued agricultural success. Farm land can be rented out for $50,000/year. Solar panels included generate around $10,000/year. In summary, this offering presents a rare opportunity to acquire not just a farm, but an agricultural enterprise with multiple revenue streams. Whether you are seeking to expand an existing operation or embark on a new agricultural venture, this property promises boundless potential for success. Located 10 minutes from the Caledon Equestrian Park. Also 1 km from the Caledon Rail trail for access by horse, foot, or bicycle to the Caledon Equestrian Park, Tottenham, Caledon and other locations. Fibre optic cable for high-speed internet at house and barn. Reach out today for more information or to book a showing! (id:44887)
RE/MAX Real Estate Centre Inc
4 Suncoast Drive W
Goderich, Ontario
Prestigious Executive Bungalow in Prime West-End Goderich! Welcome to this iconic red brick bungalow located in one of Goderich's most sought-after west-end neighbourhoods. This spacious and well-appointed 3+1 bedroom, 3 bathroom home offers exceptional comfort, style and functionality perfect for executive living or a growing family. From the moment you arrive you'll be impressed by the homes timeless curb appeal and expansive double car garage. Step inside to discover a bright, cheery interior with large windows that flood the space with natural light. The well-designed layout includes generous principal rooms that offer both privacy and flow for entertaining and every day living. The main floor features a welcoming living room, a large eat in kitchen and a formal dining area. All designed with comfort in mind. The finished basement adds valuable living space complete with an additional bedroom, full bath and large rec room. Enjoy the year round comfort with gas forced air heating and central air conditioning. Updated windows and doors add to the homes energy efficiency and modern appeal. Next step outside to the covered rear patio perfect for relaxing or hosting gatherings in the private backyard setting. This is a rare opportunity to own a landmark property in a prime location close to schools, parks and all the amenities Goderich has to offer. Don't miss your chance to call this exceptional property home. Schedule your private showing today! (id:44887)
Coldwell Banker All Points-Festival City Realty
117 Pugh Street
Perth East, Ontario
TIME TO MOVE IN! Where can you buy a large bungalow for under 1 million these days???? In Charming Milverton thats where... Only 25 minute traffic free drive to KW and Guelph! Its ready to move in! This 1833.56 sq ft on the main floor beautifully crafted 2-bed, 2-bath bungalow build by Cedar Rose Homes offers the perfect blend of luxury and comfort. As you step inside, youll be greeted by the spacious, open-concept layout featuring soaring vaulted ceilings that create an airy, inviting atmosphere and a lovely large Foyer. The heart of the home is the gourmet kitchen, designed for those who love to entertain, complete with sleek stone surfaces, a custom kitchen and a large, oversized kitchen island, ideal for preparing meals and gathering with loved ones. The living area is perfect for cosy nights with a fireplace that adds warmth and charm to the space and surrounded by large windows making that wall space a show stopper. The large primary bedroom provides a peaceful retreat with ample space for relaxation and the luxury ensuite and walk-in closet offer an elevated living experience. From your spacious dining area step out thru your sliding doors onto the expansive covered composite deck, which spans nearly the entire back of the house. Covered for year-round enjoyment, it overlooks your fully sodded yard and tranquil greenspace, creating a serene outdoor oasis. The thoughtfully designed basement offers endless possibilities, featuring an open-concept space that can easily be transformed into 2-3 additional bedrooms, plus a massive Rec room, is already roughed in for a 3rd bath, a home office, or an in-law suite. With its separate walk up entrance to the garage, this space offers privacy and versatility for your familys needs not to mention fantastic development opportunity for multi family living. Builder is willing to finish if looking to discuss! This exceptional home is crafted with top-tier materials and upgrades are standard, ensuring quality and longevity. (id:44887)
Coldwell Banker Peter Benninger Realty
136 Harpin Way E
Centre Wellington, Ontario
Luxury Living in the Heart of a Vibrant Community - Welcome to 136 Harpin Way E. Discover refined living at its best in this stunning 4-bedroom, 4-bathroom executive home, thoughtfully designed for families who crave space, elegance, and community connection. Nestled in one of Fergus' most sought-after neighborhoods, this beautifully upgraded residence offers over $200,000 in high-end finishes and a lifestyle to match. Backing onto scenic Beatty Line with no rear neighbours, this home offers the perfect balance of peaceful privacy and everyday convenience. Commuters will love the easy access to Guelph, Kitchener-Waterloo, and the GTA, while weekend adventurers can explore the charm of nearby Elora and downtown Fergus, both just minutes away. Step inside to an impressive open-concept layout where coffered ceilings, designer lighting, and premium materials set the tone for luxury living. The chef-inspired kitchen is the heart of the home, featuring a grand island, quartz marble countertops, and custom cabinetryperfect for entertaining or family dinners alike. Remote professionals will appreciate the main-floor office, offering a quiet and sophisticated workspace. Upstairs, the grand primary suite is a personal sanctuary, complete with a spa-like ensuite. With two additional ensuite bathrooms, every family member enjoys their own private retreat. One bedroom even features its own balconyideal for morning coffee or evening stargazing. Step outside to your fully fenced backyard oasis, where a graceful willow tree and professional landscaping create the ultimate backdrop for outdoor living and relaxation. Live where luxury meets lifestylejust minutes from top-rated schools, parks, hospitals, boutique shops, and the picturesque Grand River. Whether you're moving up or moving in, this is more than just a homeits a community, a lifestyle, and a rare opportunity. Come experience 136 Harpin Way E - your next chapter starts here. (id:44887)
Keller Williams Home Group Realty
10 Bloomsbury Drive
Ashfield-Colborne-Wawanosh, Ontario
This is an affordable, well kept 2 Bedroom unit in Huron Haven that has the bonus of having a single car insulated, detached garage for added storage, parking or a workshop. The unit consists of an open kitchen/dining/living area at the front with hard surface flooring, and the 2 bedrooms, a 3 pc bathroom and main floor laundry at the rear. The bedrooms are carpeted. There is a forced air propane furnace for heating. There are updated eavestrough and gutter guards, and the unit includes furnishings. (id:44887)
Royal LePage Heartland Realty


