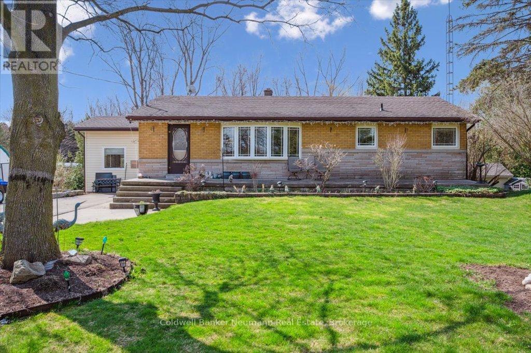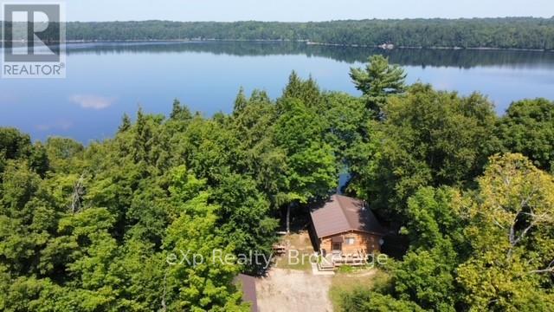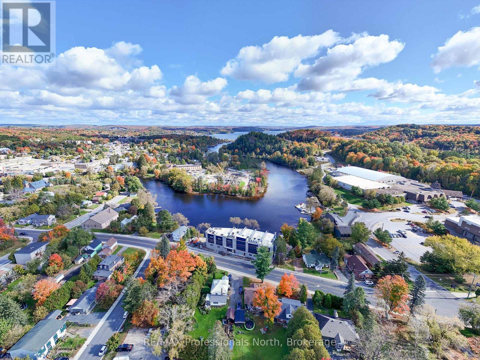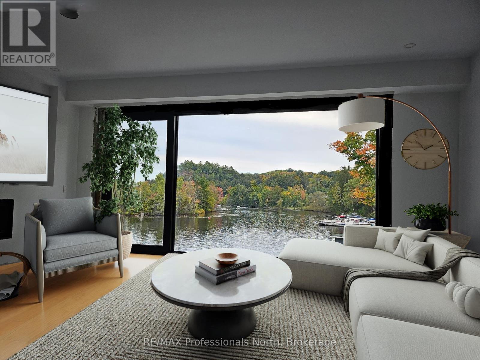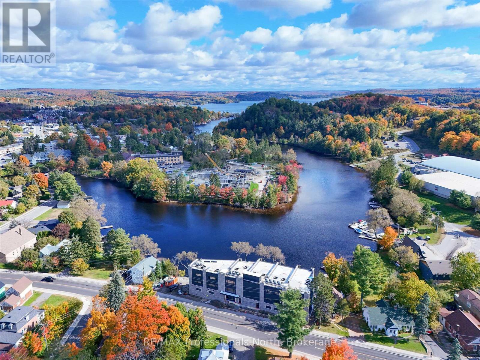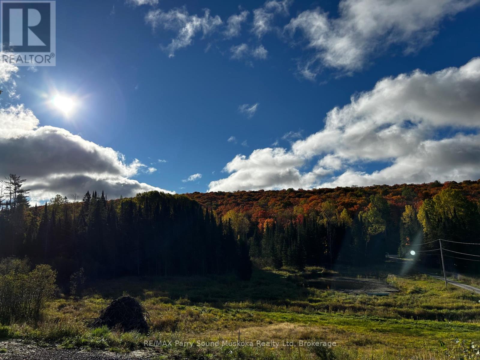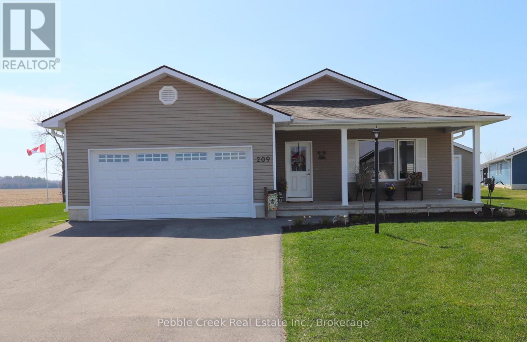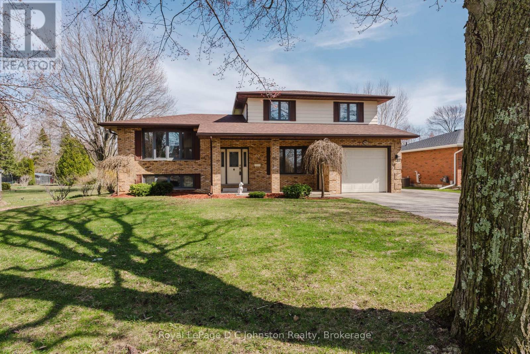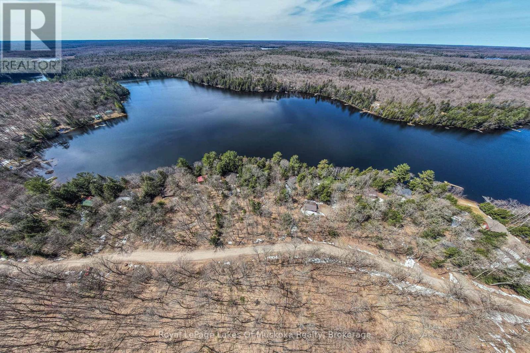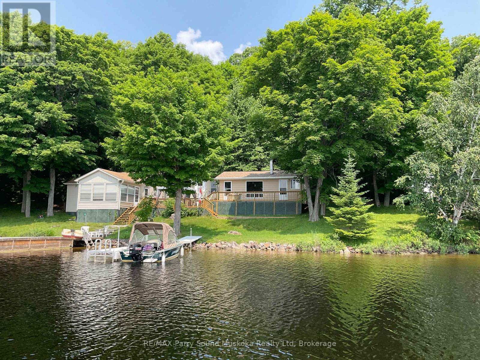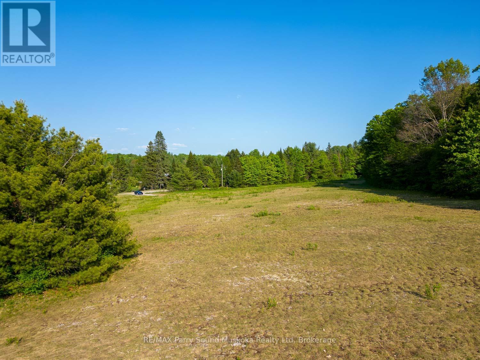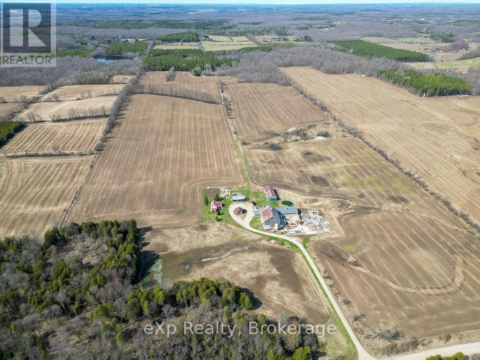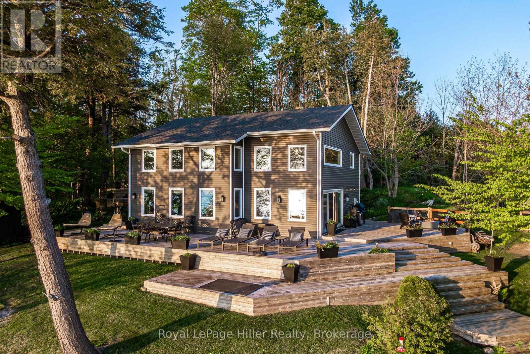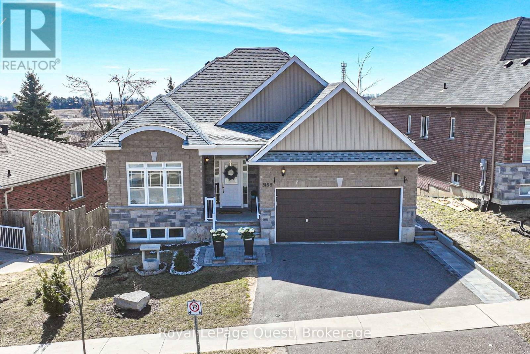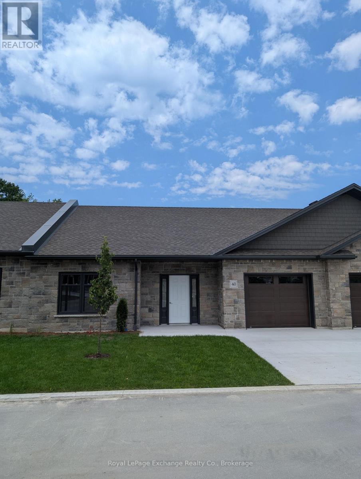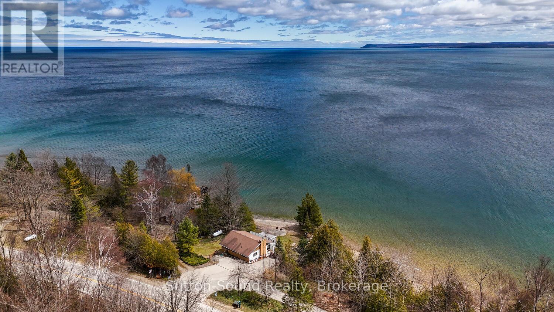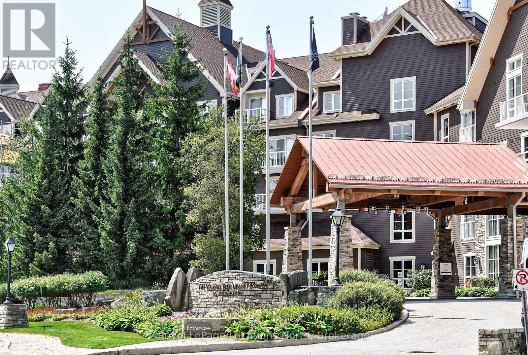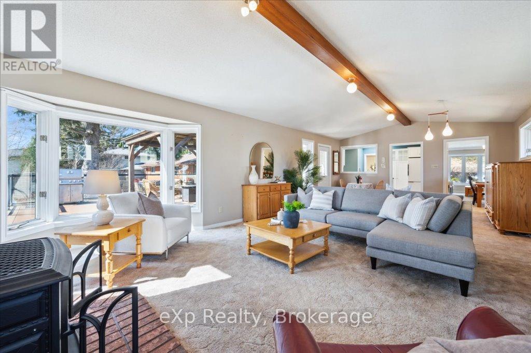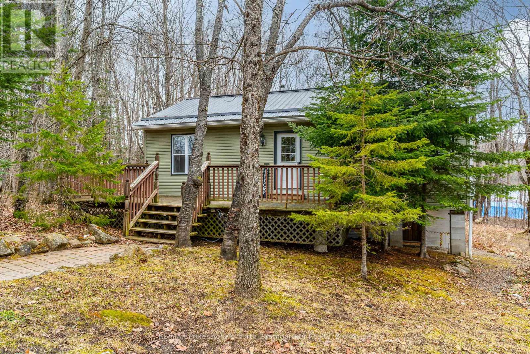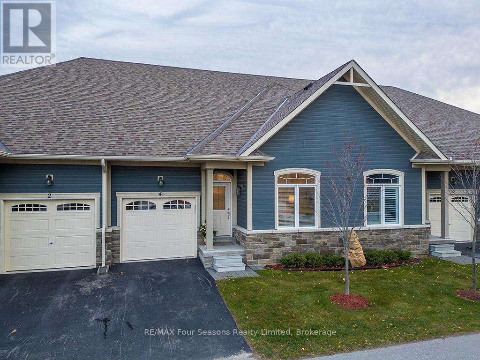1918 Regional 97 Road
Hamilton, Ontario
Check out this gorgeous 3 bedroom bungalow situated on .86 of an acre. The open concept kitchen with bar seating has stunning granite countertops, marble backsplash and overlooks the bright living room with hardwood floors, crown molding and a large bay window with roll up blinds to view the picturesque front yard. This home offers a retreat-like feeling with extensive landscaping, 46'x20' composite deck, outdoor fire gathering area, hot tub and backs onto a pond making for a beautiful backdrop. There are two workshop areas, two gazebos, garden shed and a 20'x20' dome shelter included for extra storage. (id:44887)
Coldwell Banker Neumann Real Estate
180 Caribou Lane
Parry Sound Remote Area, Ontario
Immaculate 2-Bedroom Cottage on Big Caribou Lake. Nestled on a beautifully treed 1+ acre lot with exceptional privacy, this property boasts 189 feet of owned waterfront. It features a dry boathouse, complete with sleeping quarters above, offering extra accommodation for guests. You'll appreciate the convenience of your own boat launch area, docking, and a swim-out platform at a depth of approximately 35ft. Enjoy breathtaking views from the cottage or bask in the sun on the deck at the waterfront. With Crown land across the lake, you'll have uninterrupted natural vistas. This fully insulated cottage offers the comfort of woodstove heating and the potential for year-round use with just a few modifications. The property includes a septic system and a drilled well (owners currently source their water from the lake). A woodshed, an outhouse, a storge shed and an additional shed/workshop are also located on site. The parking area is generous. This gem is being offered turnkey and also includes a boat with motor, lawn equipment, and many tools. Located in an unorganized township, this serene retreat is approximately 10 minutes from Port Loring, providing convenient access to amenities. Don't miss this unique opportunity to own a slice of paradise on Big Caribou Lake. (id:44887)
Exp Realty
204 - 32 Brunel Road
Huntsville, Ontario
Welcome to The Riverbend, where urban convenience meets Muskoka Luxury along the shores of the Muskoka River. An exclusive condominium community with only 15 suites. From every suite, in every season, you are guaranteed to enjoy peace, serenity and beautiful views of the Muskoka landscape. The Riverbend offers the perfect blend of low maintenance living, paired with convenient access to Huntsville's bustling downtown core and other amenities, and convenient access to 40 miles of boating (boat slips are available for purchase). Suite 204 offers a spacious entry with abundant storage, and large open concept living space and one bedroom plus a large den for overnight guests or an office. The living room boasts stunning riverfront views highlighted through the large, triple paned with energy efficiency in mind. Amenities include a large dock for enjoyment at the waterfront and a patio and BBQ area for hosting your guests. Each suite comes with one underground parking space, with additional spaces available for purchase. There is also guest parking available. Book your showing at the model suite today to discuss interior design options and learn more about this incredible offering! (id:44887)
RE/MAX Professionals North
305 - 32 Brunel Road
Huntsville, Ontario
Welcome to The Riverbend, where urban convenience meets Muskoka Luxury along the shores of the Muskoka River. An exclusive condominium community with only 15 suites. From every suite, in every season, you are guaranteed to enjoy peace, serenity and beautiful views of the Muskoka landscape. The Riverbend offers the perfect blend of low maintenance living, paired with convenient access to Huntsville's bustling downtown core and other amenities, and convenient access to 40 miles of boating (boat slips are available for purchase). Suite 305 is the largest floorplan in the building, boasting 1,736 square feet. Three bedrooms and two full baths complement a stunning open concept living space with an incredible view of the riverbend and Fairy Lake through the floor to ceiling windows. Amenities include a large dock for enjoyment at the waterfront and a patio and BBQ area for hosting your guests. Each suite comes with one underground parking space, with additional spaces available for purchase. There is also guest parking available. Book your showing at the model suite today to discuss interior design options and learn more about this incredible offering! (id:44887)
RE/MAX Professionals North
101 - 32 Brunel Road
Huntsville, Ontario
Welcome to The Riverbend, where urban convenience meets Muskoka Luxury along the shores of the Muskoka River. An exclusive condominium community with only 15 suites. From every suite, in every season, you are guaranteed to enjoy peace, serenity and beautiful views of the Muskoka landscape. The Riverbend offers the perfect blend of low maintenance living, paired with convenient access to Huntsville's bustling downtown core and other amenities, and convenient access to 40 miles of boating (boat slips are available for purchase). Suite 101 offers 2 beds, 2 baths, and a spacious living area with stunning riverfront views highlighted through the large, triple paned with energy efficiency in mind. Amenities include a large dock for enjoyment at the waterfront and a patio and BBQ area for hosting your guests. Each suite comes with one underground parking space, with additional spaces available for purchase. There is also guest parking available. Book your showing at the model suite today to discuss interior design options and learn more about this incredible offering! (id:44887)
RE/MAX Professionals North
103 - 32 Brunel Road
Huntsville, Ontario
Welcome to The Riverbend, where urban convenience meets Muskoka Luxury along the shores of the Muskoka River. An exclusive condominium community with only 15 suites. From every suite, in every season, you are guaranteed to enjoy peace, serenity and beautiful views of the Muskoka landscape. The Riverbend offers the perfect blend of low maintenance living, paired with convenient access to Huntsville's bustling downtown core and other amenities, and convenient access to 40 miles of boating (boat slips are available for purchase). Suite 103 serves as the model suite and has been equipped with every upgrade imaginable. It offers a spacious floor plan with 1 bedroom plus a den and 2 baths. Stunning riverfront views are highlighted through the large windows in the living area and primary suite, triple paned with energy efficiency in mind. Amenities include a large dock for enjoyment at the waterfront and a patio and BBQ area for hosting your guests. Each suite comes with one underground parking space, with additional spaces available for purchase. There is also guest parking available. Book your showing at the model suite today to discuss interior design options and learn more about this incredible offering! (id:44887)
RE/MAX Professionals North
556 Highway 518 W
Perry, Ontario
Living the cottage country dream is at your fingertips. Just press that button to book a showing! No HST.A beautiful 21 acres of privacy in Emsdale, just a short distance to Huntsville/Muskoka. ATV trails throughout. Located on a bus route for schools and on a year-round municipal maintained road. Not only is there a fabulous view of your own property, but also looking out to an abundance of tree tops along the skyline.The sunset filled skies with the west exposure and the fall colours will be something like you've never seen/experienced before.Over 3000 ft. of a new build home to be completed by the new owner, you, with your preferred finishes. Floor plans are available for the three bedroom, two bathroom, oughed in home with full basement and plans for a screened in porch. Vaulted ceilings and large windows, bringing in plenty of light with a picturesque view. Looking out to a families playground of property and a large pond deep enough to go for a swim! Propane forced air, drilled well and heat pump. While you finish building your new home there is already a smaller existing home to stay in for your comfort. Create trails and wonderful memories for you, your family and friends on this large piece of property.Or access nearby trails for snowmobiling and off roading.Area lakes to access, including, Lake Vernon, Fairy Lake, Peninsula Lake and Mary Lake. Additionally, Huntsville offers small boutique shops big box store shopping, trails,lake access, beach, marina, golf club, downhill skiing/ski club, schools, maple farm, parks museum, festivals, torch lit skating, riding ranch, sledding, wildlife reserve, tubing hills, skating rink, Arrowhead Provincial Park, restaurants, galleries, spas, summer camps, hockey arena, public swimming pool, theatre, bowling, Hospital.This property and location will not disappoint.Make the move and surround yourself with the peaceful atmosphere and wonders of Mother Nature.The beginning and end of your days will have a magical feeling. (id:44887)
RE/MAX Parry Sound Muskoka Realty Ltd
1093 Kushog Lake Road
Minden Hills, Ontario
Spacious Retreat on almost 1.3 Acres - A unique blend of comfort, character and income potential! Welcome to your dream retreat! Nestled on a picturesque lot with easy access off a paved, township maintained road, this stunning, environmentally conscious home offers over 3,200 sq ft of beautifully finished living space across 3 levels. With 3+1 bedrooms, 2 full, modern bathrooms and a thoughtful design throughout, this energy-efficient home is flooded with natural light and built for year-round comfort. Step inside to a show stopping, open concept main floor, featuring a soaring vaulted ceiling, gorgeous floor to ceiling natural granite fireplace with a propane inserted; and expansive windows framing the views of the surrounding forest. A sliding glass door walkout leads to a large deck and stone patio- perfect for entertaining or soaking in the peace and privacy of your landscaped backyard. Upstairs, the private primary suite is a true sanctuary with a walk-in closet, luxurious soaker tub, private bath and a cozy sitting area that overlooks the great room below. The fully finished walk out basement is warm and inviting with a WETT certified wood stove set on a granite hearth, a spacious workshop/storage area, and 2 bonus rooms, ideal for a home office, gym, craft room , or an extra bedroom. Outside , you'll find ample level parking, a double attached carport, and a versatile barn with electricity and water- perfect for hobbyists, storage or small scale farming. The location is ideal with hiking and snowmobile trails in the area and a public boat launch to Kushog/Boshkung Lakes right at the end of the road. And here's the bonus: this home comes with Hydro One Solar Contract ( Until 2030) that would generate a strong supplementary annual income of 80.2 cents/Kwh, and eco-friendly feature that when working at full capacity pays you back! This property checks all the boxes and the peace and tranquility that surrounds you will set your heart at rest! (id:44887)
Century 21 Granite Realty Group Inc.
209 Lake Breeze Drive
Ashfield-Colborne-Wawanosh, Ontario
Absolutely stunning! This beautiful home offers nearly 1600 sq ft of living space and is situated on one of the largest and most private premium lots at The Bluffs! Just imagine the lifestyle, living along the shores of Lake Huron, close to shopping and fantastic golf courses along with your own private community recreation center complete with library, party rooms, sauna and indoor pool! This incredible Cliffside B with sunroom model has seen an extensive number of upgrades added and is an absolute pleasure to show! Features include a large custom kitchen with crown moulding, center island, pantry, upgraded appliances and quartz countertops. You will love all of the custom pull out shelving in the cabinets as well! The living room boasts a fireplace surrounded by wall-to-wall custom cabinetry. Also located close to the kitchen is a spacious dining room, perfect for dinner parties! The sunroom sports a cathedral ceiling and patio doors leading to a concrete patio overlooking the extensive gardens and offering a panoramic view of the countryside! Other features include a large primary bedroom with walk-in closet, 3 pc ensuite bath including a shower light and vanity with quartz countertop. Just down the hall is a spacious second bedroom and 4 pc main bath with shower/bath light, linen closet and vanity with quartz counter top. Premium window coverings and upgraded light fixtures are also prevalent throughout. Services include radiant in-floor radiant heating along with a gas furnace offering forced air heating and A/C. There is also an attached two car garage with custom shelving and separate storage shed on the property. This home is truly the ultimate in quality construction and location! (id:44887)
Pebble Creek Real Estate Inc.
80 Breadalbane Street S
Saugeen Shores, Ontario
Welcome to 80 Breadalbane, a charming and well-maintained home nestled on a quiet street in the heart of Southampton. This custom-built, one-owner residence is now available for a quick closing and offers a unique combination of comfort, functionality, and curb appeal. Set on a generous 67 x 153-foot level lot, this sidesplit home features three bedrooms and multiple living spaces spread across four thoughtfully designed levels. The ground floor family room is warm and inviting, complete with hardwood flooring, a gas enamel fireplace, and a sliding door walkout to the backyard. This level also includes a convenient laundry room, a two-piece bathroom, and direct access to the attached garage. The lower level adds versatility with a spacious utility/workshop area and an additional bedroom. On the main floor, you'll find a bright living room, an eat-in kitchen with a walkout to the oversized rear deck, and a cozy dining area. Upstairs, three bedrooms and a four-piece bathroom with a separate shower await, with ensuite access from the primary bedroom. The home's exterior showcases a blend of brick and aluminum siding, with roof shingles replaced in 2021. Enjoy the comfort of natural gas forced air heating and central air conditioning. The backyard features a detached garage, perfect for a workshop or extra storage, while the double-wide concrete driveway offers ample parking. This is a rare opportunity to own a beautiful, lovingly cared-for home in one of Southamptons most desirable neighbourhoods. Be sure to click on the VIRTUAL TOUR or MULTIMEDIA button for measurements, floor plans and more! (id:44887)
Royal LePage D C Johnston Realty
0 Bird Lake Road
Bracebridge, Ontario
BEAUTIFUL BIRD LAKE LOT WITH SUNSET VIEWS! This well-treed waterfront lot offers excellent privacy and a peaceful setting to build your cottage. With 110 feet of mixed shoreline and a gentle slope to the water, this property captures west exposure for long summer evenings and stunning sunsets. Located on picturesque Bird Lake, east of Bracebridge, the area is known for its natural beauty, great fishing, and abundant wildlife. Whether you're planning to build now or in the future, this is a great opportunity to own a piece of Muskoka paradise. (id:44887)
Royal LePage Lakes Of Muskoka Realty
185 Wilson
Parry Sound Remote Area, Ontario
Water Access Cottage. Start making your own family memories. These two cottages that are situated in a quiet bay on Wilson (Wauquimakog) Lake, which offers 60+ kilometers of boating, fishing and enjoyment on the well known Pickerel River system. Sit out on the front deck and enjoy the scenic views. This property is well-treed, and slopes gently, offering 150 feet of natural waterfront with sandy bottom. One aluminum dock with wheels and one wooden cribbed dock are situated at the water. Jump off the dock into about 5 or 6 feet of water or play in the shallow sandy beach area. Great for all ages of children. Two septic systems (1 for cottage and 1 for bunkie) and many extras are included to allow you to enjoy this turn-key retreat. This charming cottage features 2 bedrooms, a 4-pc bathroom, beautiful pine finishing with handcrafted detail and a sunroom with gorgeous lake views. Plenty of space for entertaining with an additional insulated bunkie complete with a 4 pc bathroom, kitchenette and attached workshop/laundry area and its own hot water tank. Convenient 12x8 shed to store your tools and toys. Parking has been paid for 2025 season at White Birches. Loring area is home to a large population of White-Tailed Deer, Moose and many other types of wildlife. OFSC snowmobile trails are close by. Don't forget to ask about the details and advantages of owning in an Unorganized Township. (id:44887)
RE/MAX Parry Sound Muskoka Realty Ltd
2899 Midlothian Road S
Magnetawan, Ontario
This beautiful building lot is located just 10 minutes from the quaint village of Magnetawan in the heart of cottage country. With a perfect mix of gently rolling cleared land and mature forest, this 11.1 acre parcel has several great building sites. The cleared land is a mixture of clay and sandy loam with just enough slope to provide good drainage. It's a picture perfect spot for a small homestead tucked into the wooded hillside. New driveway installed, hydro at the road, high speed internet is available and it's on a municipally maintained year round road! Less than 5 minutes to the Ahmic Lake public beach with free boat launching available in Magnetawan. H.S.T included in the purchase price. (id:44887)
RE/MAX Parry Sound Muskoka Realty Ltd
522357 Concession 12 Ndr
West Grey, Ontario
Discover an excellent working farm situated on 100 acres that I wanted to share. Approximately 80 acres are workable and easily accessible for all types of farm machinery and are currently being used for cash crops. The remaining land features a beautiful 10-acre maple bush and a separate cedar bush. The property includes a classic century home with three plus one bedrooms and one bathroom. Additionally, the outbuildings enhance the farm's suitability for both crop cultivation and animal husbandry. The large bank barn has been updated with a two-story parlor featuring in-floor heating. The barn also provides ample additional space for livestock and an easily accessible loft. The farm is located off a quiet country road, yet still offers convenient access to Highway 6 and is close to several neighboring communities. (id:44887)
Exp Realty
3716 Brunel Road
Lake Of Bays, Ontario
An incredible investment opportunity awaits on not one, but two properties. Located on crystal clear Tooke Lake in desirable Lake of Bays, this handsome and tranquil property boasts major upgrades, including transitioning the cottage to a four season home, new floors, air conditioning, new furnace, new windows, a composite deck, as well as an asphalt driveway. A profitable Air B n B, the property is turnkey, and includes a Bunkie, and the separate deeded land across from the cottage, (suitable for a garage, or other structure (pending the appropriate Bylaw approvals). With breathtaking lake views, the cottage has an enviable shoreline with an array of granite rock, pine, sand and crystal clear water - everything that Muskoka is known for! The gentle entry from the sandy shoreline, progressing to deeper water for swimming, making this ideal for all age groups. You'll sense the feeling of peacefulness, not to mention the incredible natural light and views from every room in the cottage. There are 3 roomy bedrooms, 1 bathroom, an open concept living room, with a new wood burning fireplace, an ample, open and bright kitchen, with plenty of room for a large dining table. Nature won't disappoint as day turns into night. From the generous deck, inside the cottage, or by the fire pit, between the sunsets and night sky, we know you'll be captivated. The property is a 3 minute drive to beautiful Baysville, where you'll find unique shops, grocery stores, the LCBO, a library, craft brewery and marina. You're less than 20 minutes to either Bracebridge or Huntsville, and the many attractions both offer. (id:44887)
RE/MAX Professionals North
84841 Shamrock Beach Road
Ashfield-Colborne-Wawanosh, Ontario
A hidden retreat on Lake Huron. Beautifully updated cottage on a large wide lot, with privacy, extensive beach, incredible views, expansive outdoor entertaining space, sleeps 14, abundant parking 8+cars, personal road to the beach, plus so much more. Located in between Goderich & Kincardine, this beautiful 4 bedroom (plus) cottage and two out buildings sit on 1.38 acres with 294feet of private sandy beach and includes several rare offerings: 1] Personal road access to the beach for ATV or small watercraft 2] Deeded owned beach 3] Exceptionally large waterfront 4] Phenomenal privacy. Set away from neighbouring cottages and only steps from the water, this property is indulgently private, accessible by owned right of way through an adjacent property. This is a custom-built, 4-bedroom cottage with an additional sleeping loft area, updated kitchen with new stainless appliances, a laundry nook under the stairs with full sized front load washer and dryer, a huge wrap around multi level cedar deck and an exceptional window package for amazing views of the lake. It offers a separate private 12x18 insulated bunkie that sleeps 4, and a powered 8x12 tool shed located on the north end of the grounds and is surrounded by beautiful low maintenance perennial gardens. Additional amenities include, an outdoor shower, a side deck lounge with gas fire table & bbq/beverage centre stepping down to a fully stocked covered wood pile and steel fire pit area also with lake views. This exceptional lakefront property offers a truly spectacular culmination of size, privacy, water access and views that need to be experienced in person. Call your REALTOR today, to book your private showing. ** This is a linked property.** (id:44887)
Royal LePage Hiller Realty
3155 Monarch Drive
Orillia, Ontario
Nestled in the desirable West Ridge community of Orillia, 3155 Monarch Drive presents an exceptional opportunity for spacious and versatile living. Step inside to discover a bright and airy open-concept main floor, seamlessly connecting the living spaces and creating an ideal environment for both family life and entertaining. A separate dining area offers a more formal setting for meals.The heart of the home is the large, bright kitchen, boasting a functional island, ample counter space, and abundant natural light. The main level also features three comfortable bedrooms and three main floor bathrooms, ensuring convenience for the whole family. The primary bedroom is a true retreat, complete with a luxurious en suite bathroom and a walk-in closet.Extend your living space to the fully finished lower level with a walkout, offering incredible flexibility. This level includes three additional bedrooms, one and a half bathrooms,a spacious family room, and the potential for in-law capability, making it perfect for multi-generational families or accommodating guests. With 3470 sq ft of finished living space, there's room for everyone to spread out and enjoy.Outdoor living is equally impressive with a large deck featuring automatic sun shades, providing a comfortable space to relax and entertain. The multi-level patio further enhances the outdoor enjoyment, offering different zones for various activities. The property is fully landscaped, creating a beautiful and inviting exterior.Convenience is key, with this home being ideally located close to shopping, including the amenities of West Ridge Place, as well as parks, other amenities, and public transit. 3155 Monarch Drive offers a perfect blend of modern living, thoughtful design, and a prime Orillia location. (id:44887)
Royal LePage Quest
32 - 1182 Queen Street
Kincardine, Ontario
We are pleased to announce that Fairway Estates vacant land condominium development is well underway. The first units are projected to be ready early summer 2025. This 45-unit development will include 25 outer units that will back onto green space or the Kincardine Golf Course. The remaining 20 units will be interior. Fairway Estates is your opportunity to be the first owner of a brand-new home in a desirable neighbourhood steps away from the golf course, beach and downtown Kincardine. The Calloway features 1,240 square feet of living space plus a one-car garage. A welcoming foyer invites you into an open-concept kitchen, living room and dining room. The kitchen has the perfect layout for hosting dinners, and having a quiet breakfast at the breakfast bar. Patio doors are located off the dining room providing a seamless transition from indoor to outdoor living and entertaining. The primary bedroom is spacious and includes a 4-piece ensuite and a large walk-in closet. The second bedroom is ideal for accommodating your guests. The main floor 3-piece bathroom and laundry complete this well thought out unit. Reach out while you still have the option to customize your unit. (id:44887)
Royal LePage Exchange Realty Co.
505405 Grey Road 1
Georgian Bluffs, Ontario
Here is your opportunity to get into a waterfront home on one of the MOST SOUGHT AFTER AREAS. This 3 bedroom, 1 bathroom Bungalow, with walkout lower level, sits on 100 FT OF CRYSTAL CLEAR GEORGIAN BAY WATERFRONT. The main level offers a large living room/ dining room with a wall of windows overlooking the bay. With ever changing landscape of panoramic views. The full moons are epic and the sunrises are spectacular. There is a 4 pc bath and bedroom on the main floor. The lower level offers 2 more bedrooms, a roughed in bathroom and a family room with a fireplace, water views and water access. The waterfront offers a 35 x 20 (approx) workshop/ bunkie that could have any number of uses. A PRIVATE SHORELINE and nice gradual slope to enjoy the beach and water to the fullest. Close proximity to Owen Sound and Wiarton. (id:44887)
Sutton-Sound Realty
164 - 220 Gord Canning Drive
Blue Mountains, Ontario
Westin Trillium House - Luxurious One Bedroom Ground Floor suite fronting the Mill Pond in the Blue Mountain Village. This fully furnished unit is in the rental program featuring Underground and Valet parking, Oliver & Bonacini Restaurant, year-round heated outdoor pool, two hot tubs, fitness centre, sauna, kitchenette, gas fireplace, pull out sofa to comfortably sleep four. The Westin is a premier offering at Blue Mountain, the ground floor gives you access to outside without going through the lobby. Usually rented on weekends, easier to show during the week, HST is applicable but can be deferred by obtaining an HST number and participating in the rental pool management program. A 2% Village Association entry fee is applicable. (id:44887)
Royal LePage Locations North
411 Jane Street
Minto, Ontario
Executive 3000+ square foot custom built home tucked away in a sought-after quiet neighbourhood situated on just under an acre complete with pool, attached heated 3 car garage & detached 48x32 heated shop. This stunning home offers 5+ bed, a basement perfect for finishing as an in-law suite/layout & encompasses an entertainer's dream layout & design. With excellent curb appeal & serene fields as your backdrop, this stunning home is a true escape from the busy life, while allowing space for multigenerational living. The main floor boasts an 11' foot ceiling as you enter the main foyer, a floor to ceiling stone fireplace & mantle that tie the entire home together and leads you to a hosts dream kitchen pouring with natural light, top of the line s/s appliances, w/i pantry, expertly crafted cabinetry & quartz countertops, stunning bar, island with seating for 4+ & leads you out to 2 separate outdoor areas, a covered porch & the pool deck all overlooking your backyard. The mainfloor is finished with office, primary bed ft. ensuite bath & w/i closet, powder room, mud room & laundry room. Kids & guests can find space and privacy on the second level between 3 additional beds, a massive rec room & 4 pc bath. The lower level can provide an additional 2 beds, bath, storage and rec room or convert to in an in-law suite with separate access from the garage. The attached heated garage featuring 10' tall overhead doors, toy garage & 3rd overhead door allowing you the convenience to to park your truck & toys inside while you venture out to your detached shop for the real work, and play. The shop is the dream mancave or space to run a home business, equipped with 2pc bath, in-floor heat, wired for internet and your big screen TV, not to mention the loft ideal for an office, living space or storage. This Executive Home is conveniently located within walking distance to walking trails, schools, downtown shopping; under a 45 min drive to KW& Guelph and an hour to the GTA. (id:44887)
Royal LePage Heartland Realty
28 Elmhurst Crescent
Guelph, Ontario
Welcome to this spacious and light-filled 4 bed, 2 bath raised bungalow, an ideal family home nestled on a quiet street in a mature neighbourhood. Located just steps from Norm Jary Park, grocery stores, schools, and shopping, this property offers the perfect blend of comfort, functionality, and convenience. The main floor features a classic layout with kitchen, dining room and living room showcasing a beautiful bay window that fills the space with natural light. A thoughtfully designed large addition with a full basement extends the living space with a bright, airy family room, surrounded by windows, perfect for everyday living or entertaining. Three bedrooms along with a 3-pc bath with updated spa tub complete this level. The original main floor is carpeted, protecting the hardwood underneath. Downstairs, you'll find a separate entrance leading to a spacious lower level that includes a bedroom, 3-pc bath, office or home-business space, a large laundry room and an oversized workshop offering endless possibilities for hobbies, storage, or in-law suite potential. Outside, enjoy a professionally landscaped front yard with beautiful stonework and a generous composite deck in the backyard, with a handsome gazebo and glass railing, perfect for relaxing or hosting gatherings. The fenced yard provides privacy and a safe space for kids and pets to play. This home has many professionally done upgrades you wont want to miss. (id:44887)
Exp Realty
1071 Crabbe Lane
Dysart Et Al, Ontario
This charming 4-season cottage at 1071 Crabbe Lane showcases pride of ownership throughout. Located on the peaceful shores of Cranberry Lake, this 2-bedroom, 1-bathroom retreat offers the perfect balance of cozy comfort and outdoor enjoyment. The heart of the home features a warm and inviting living room centered around a woodstove, creating the perfect atmosphere for cool evenings. The thoughtfully designed main level includes two comfortable bedrooms and one bathroom. Above, discover a finished loft space that children will claim as their own magical getaway, ideal for rainy day activities, sleepovers, or a quiet reading nook. Step outside to expansive deck space perfect for entertaining or simply enjoying your morning coffee. The generous yard extends your living space outdoors, offering plenty of room for games, gatherings, or simply relaxing in nature. Spend summer days on the large man made beach by the lake, making sandcastles or simply soaking up the sun. Cranberry Lake itself is a hidden gem, quiet waters ideal for paddling, swimming, and excellent fishing opportunities await just steps from your door. This lovingly maintained property represents the quintessential lake life experience: peaceful surroundings, outdoor recreation, and a cozy retreat to call your own. (id:44887)
RE/MAX Professionals North Baumgartner Realty
4 Sutton Lane
Collingwood, Ontario
Welcome to Balmoral Village, nestled in Ontario's four-season playground. This 2-bedroom bungalow is ideal for active adults, featuring an open-concept living and dining area with a vaulted ceiling, a cozy gas fireplace, and direct access to a private deck. The gourmet kitchen boasts stainless steel appliances, quartz countertops, and a breakfast bar, perfect for casual dining. The primary bedroom includes a walk-through closet and an ensuite with a luxurious soaker tub, while the second bedroom is served by a nearby 4-piecebath. Additional highlights include a single-car garage, main-floor laundry, and a spacious lower level that awaits your personal touch. Enjoy an active lifestyle with golfing, skiing, shopping, trails, Georgian Bay, a marina, restaurants, and more right nearby. A scenic 62 km trail system lies at your back door, while golf is steps from the front perfect for a quick game followed by dinner and live music on the deck with stunning escarpment views. Balmoral Village also offers a recreation center filled with amenities, including an indoor pool, exercise room, social room, and reading room. This home is truly a must-see! Total fees: $341.32-(condo fee $163.34 plus maintenance fee $177.98) (id:44887)
RE/MAX Four Seasons Realty Limited


